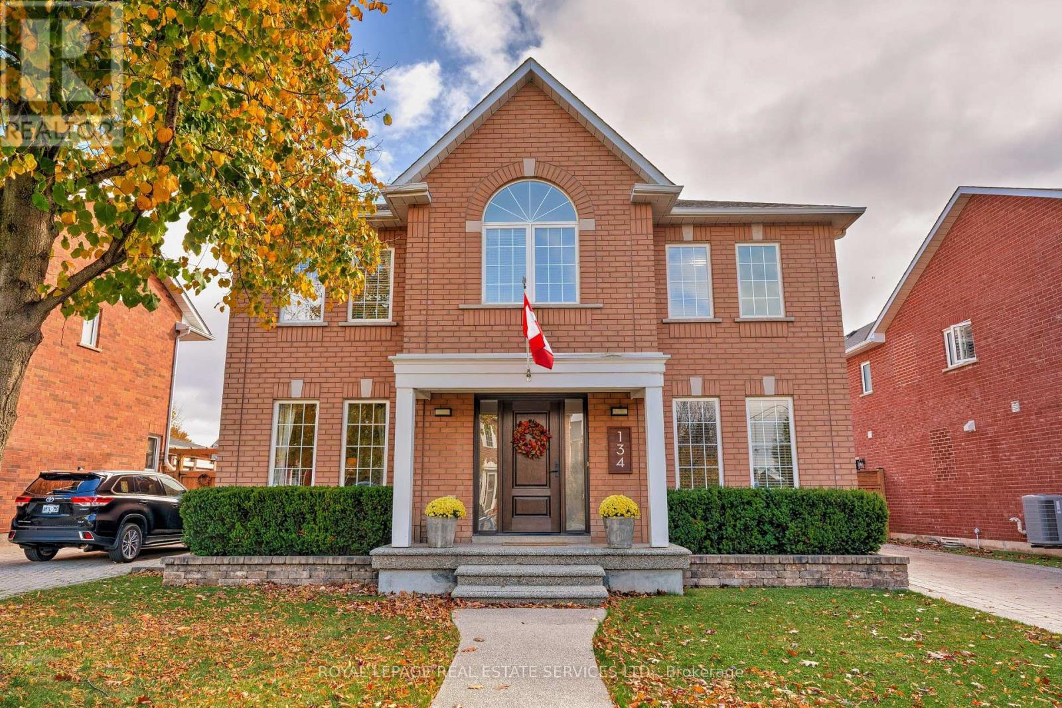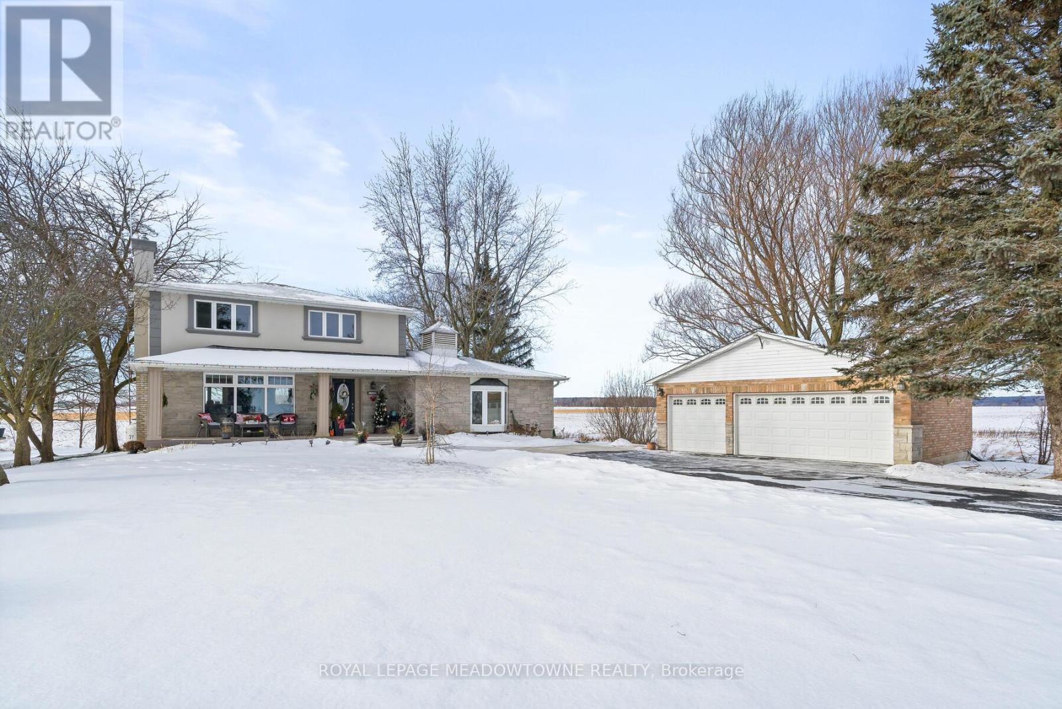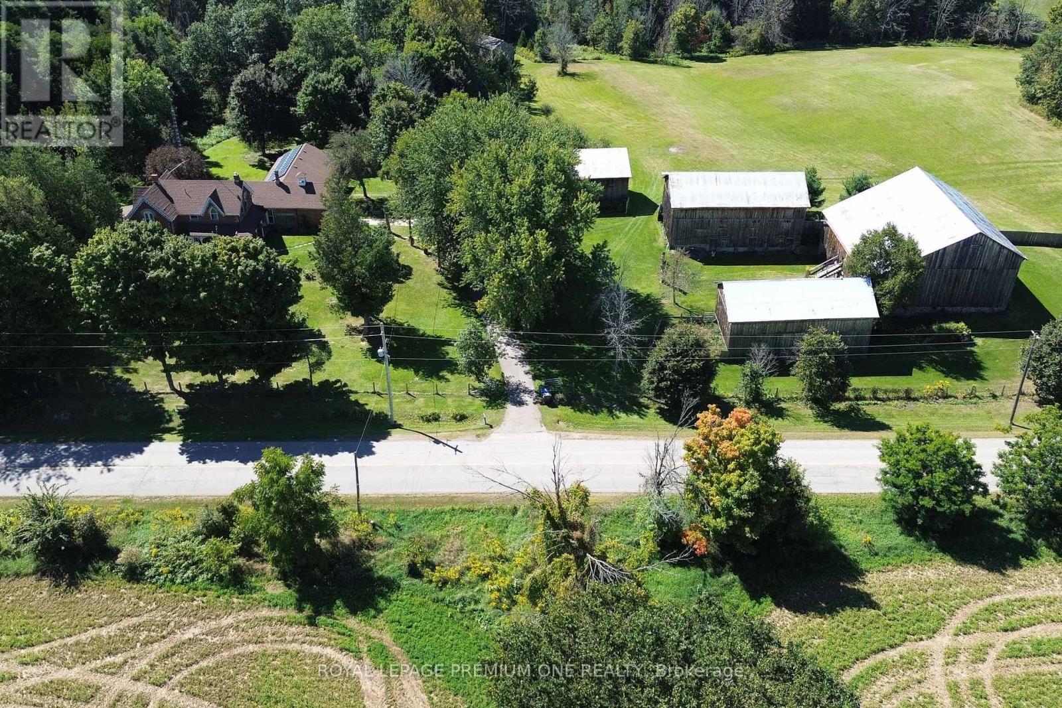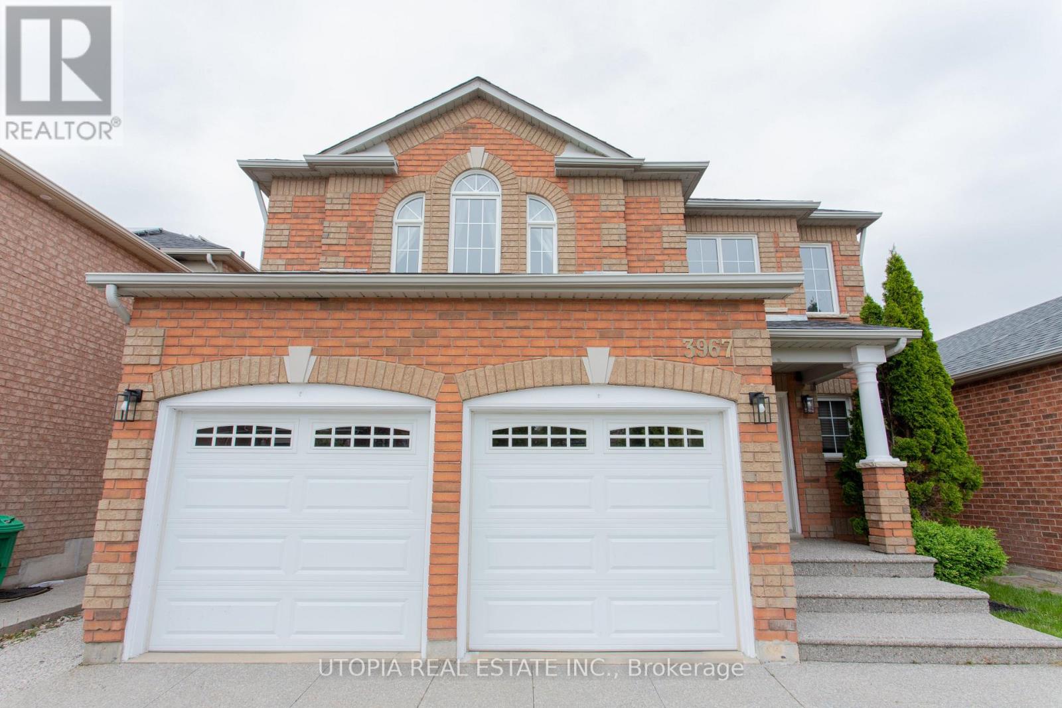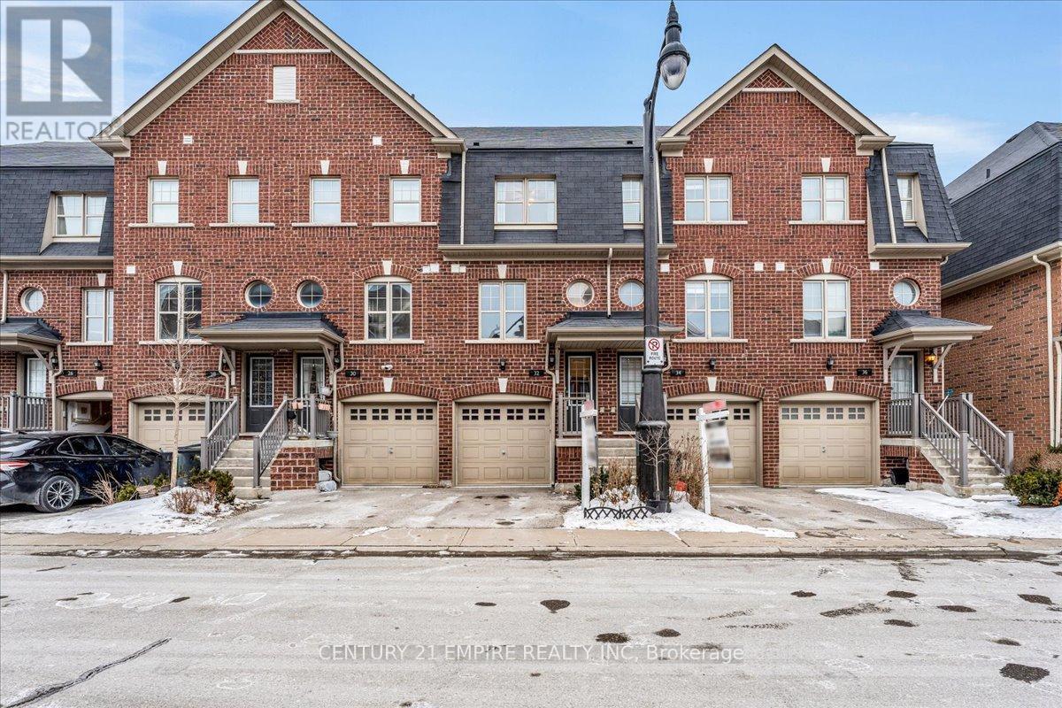134 Westchester Road
Oakville (1015 - Ro River Oaks), Ontario
Gorgeous home in family-friendly River Oaks with 3400 sqft of finished living space. Beautifully maintained and updated throughout with an open-concept main level that features a large living room, dining room and kitchen with breakfast bar, stainless steel appliances and walk-out to the rear pool and patio. There is also a separate office with French doors, 2 pc bath and laundry/mudroom with inside entry to the garage, side yard and walk-out to the deck. The second level has 4 bedrooms, including the primary with walk-in closet and recently renovated 5pc ensuite bath with heated floor. The fully finished basement has cozy rec room with double-sided fireplace, games/gym area, craft/hobby room that can also be utilized as an office, with built-in desk and drawers, new 3pc bath and a huge storage/utility room. Enjoy summers and entertaining in the back yard with an inground pool with waterfall feature, easy to maintain artificial turf, composite decking and natural gas BBQ hookup. The double car garage around back is currently used as a workshop, while the aggregate stone parking pad doubles as a basketball/sports area. The River Oaks neighbourhood offers so many amenities, including walking and forest trails, rec centre and arena, top-rated schools, shopping and more. The Oakville hospital and major highways are all easily accessible. **EXTRAS** Additional Inclusions: Shelf Unit in Bsmnt Gym, CVAC & 1 Hose, Metal Cabinets at Back of Garage/Bench, Outside Bike Lockers, Wood Storage Racks & Umbrella (id:55499)
Royal LePage Real Estate Services Ltd.
2312 - 349 Rathburn Road S
Mississauga (City Centre), Ontario
Client Remarks: This stunning, one-bedroom condo with a den is located just minutes from Square One. It features a spacious walkout balcony, engineered hardwood flooring throughout, and floor-to-ceiling windows. The condo is ideally situated near a variety of restaurants, bars, shops, a Cineplex theatre, a shopping mall, and public transit, offering ultimate convenience. Upgraded by the builder, this unit also comes with fantastic amenities, including an indoor swimming pool, whirlpool, saunas, gym, billiards room, home theatre, dining/party room with a kitchen, and a conference room. **EXTRAS** S/Steel Appliances, All Elf's + Window Coverings, One Parking Spot Underground, Locker Included, Stacked Ensuite Washer & Dryer. (id:55499)
Kingsway Real Estate
2 Giza Crescent
Brampton (Sandringham-Wellington), Ontario
This 4 bedroom & 3 bedroom beautiful detached house is in the highly sought-after Sandringham - Wellington area of Brampton. Highly upgraded and meticulously maintained. The kitchen is equipped with Stainless Steel appliances and quartz Counter tops and spacious breakfast area with a centre- island. Separate living, dining, and family rooms are perfect for family gatherings and casual dining. This home has a double-door entry, a double car garage, and a huge driveway with 4+ Car Parking. It is conveniently located close to Highway 410, Trinity Common, the hospital, Schools, grocery stores, banks, Parks, Schools, and other amenities. (id:55499)
Homelife Silvercity Realty Inc.
211 - 830 Scollard Court
Mississauga (East Credit), Ontario
Absolutely stunning 1+1 unit featuring an open concept layout with a spacious bedroom and a generous-sized den. The modern kitchen is equipped with stainless steel appliances, a kitchen island, and ample counter space. Enjoy the convenience of an open balcony, ensuite laundry, a locker, and an underground parking spot. The building is well-managed and meticulously maintained, offering fantastic amenities like a pool. Ideally located just steps away from community services, major retailers, highways, and only minutes from Square One and the GO station. (id:55499)
Royal Canadian Realty
13088 Heritage Road
Caledon, Ontario
This charming 2-storey home exudes elegance w/ brick & stucco exterior and det. 3-car garage, offering impeccable curb appeal.Nestled in the tranquility of the countryside, yet conveniently located minutes from bustling urban centres, this home offers the best of both worlds. Stunning open-concept layout on the main floor, feat. a fully equipped kitchen w/ S/S appliances, granite countertops, & a generously sized breakfast bar/island. The expansive dining area is accentuated by a cozy gas fireplace, sets the stage for hosting guests or enjoying intimate family gatherings. Spacious sunken living room adorned w/ exposed wood beams, vaulted ceilings, and a striking floor-to-ceiling gas fireplace, complemented by double-glass sliding doors leading to an expansive deck with a hot tub, picturesque farm fields and serene countryside. 1/2ac lot offers a golf green + has ample privacy & space for outdoor enjoyment. Fin. Bsmt complete w/ an additional rec room, potentially a 4th br, & 3-pc bath (id:55499)
Royal LePage Meadowtowne Realty
14650 Heart Lake Road
Caledon (Inglewood), Ontario
Bursting with charm and storied in history. This 1864 gem and 5 out buildings are with period features and old world character. The Alexander Smith farmhouse is a good representation of the vernacular style known as "Ontario Gothic". This style is the L-Shaped floor plan, polychromatic brick patterning, buff brick quoins and voussoirs. The residence also has coursed polychromatic end chimneys, a projecting bay window, lancet & paired gable windows. A porch with decorative bargeboards wraps around the NE corner of the house. Attached to the NW corner of the house is the summer kitchen & brick carriage house with the original farm bell on the roof. Located across the farm lane, are the 5 out buildings. The buildings consist of the chicken house, implement shed, and three timber frame barns set in a U-Shape, all with medium pitched gable roofs & board and batten cladding. The farm complex is surrounded by a mix of open fields, natural growth cedar & areas of reforestation. A cedar rail fence lines the property. Make this property your hobby farm or transform it into an income property by way of hosting events like weddings or corporate gatherings. How about turning it into a wellness retreat or a bed & breakfast. Even add additional outbuildings and increase your income capabilities. The opportunities at this farm complex are endless. (id:55499)
Royal LePage Premium One Realty
1507 - 2520 Eglinton Avenue W
Mississauga (Erin Mills), Ontario
Beautiful 1-Bed and 1-Bath Condo with New 9' Ceilings. Includes 1 Underground Parking & 1 Locker. *Beautiful view of the CN Tower from the 15th floor. *Located In The Central Erin Mills, Walking Distance To Hospital, Erin Mills Town Centre, Communities, Schools, Parks, Grocery Stores. Near Hwy 401 & 403 Modern Kitchen, Laminate Throughout. Amenities Include Gym, Fitness Centre, Library, Party Room & Outdoor Courtyard. **EXTRAS** Ideally located in Central Erin Mills, this condo is within walking distance to Credit Valley Hospital, Erin Mills Town Centre, top-rated schools, community amenities, parks, and grocery stores. With easy access to Highways 401 and 403 (id:55499)
Cityscape Real Estate Ltd.
3967 Mcdowell Drive
Mississauga (Churchill Meadows), Ontario
Welcome To This Beautiful 4+1 Bed / 5 Bath, Churchill Meadow Oasis. This Bright House Offers Hardwood Flooring Throughout, 3 Full Bath on Second Floor, Upgraded Kitchen, Main Floor Great Room W/ Gas Fireplace. Lots Of Storage. NEWLY Renovated Basement Offers A Large Rec Room, 5th Bed and 3 Pc. Ensuite And List Goes ON. This Pool Size Lot is Tastefully Landscaped and Ready For you To Move and Enjoy. Easy Access To All Amenities. A Must See! (id:55499)
Utopia Real Estate Inc.
23 Hendricks Crescent
Brampton (Fletcher's West), Ontario
Stunning 4-bedroom, 5-washroom detached home on a premium 38x100 lot at Steeles & Chinguacousy, featuring a double car garage, pot lights, elegant chandeliers, and a jacuzzi in the primary ensuite.Finished Basement w/Side Entrance in Fletchers neighborhood of Brampton. Fully upgraded kitchen with an extended layout, double-door fridge, built-in oven, microwave, and in-built stove. Includes a legal 2+1 bedroom basement generating $2,100+ monthly with two separate entrances. Additional glass-enclosed room upstairs. Close to transit, Shoppers World, parks, schools, and all amenities luxury meets convenience. (id:55499)
Save Max Real Estate Inc.
32 Battalion Road
Brampton (Northwest Brampton), Ontario
Popular Mount Pleasant Community. Gorgeous & Well Maintained 2+1 Bedroom Townhome.beautiful views.(PTOL Fee: 218/- which includes and not limited to exterior management, Winter and Summer Maintenance and Guest Parking)Walkout to Ravine and Enjoy the Summer in a special way with full privacy. Sunny Layout with Upgraded Kitchen and Floors. Brampton Transit at Doorstep and walk to school. Immaculate and Well maintained. Perfect Starter home for a small family. (id:55499)
Century 21 Empire Realty Inc
Upper - 18 Leeds Street
Toronto (Dovercourt-Wallace Emerson-Junction), Ontario
Looking for a spacious and character-filled home in the heart of Toronto? This fully detached home is just a block from Ossington Subway, offering unbeatable convenience to Bloor Street, Christie Pits, and the University of Toronto. Main Floor Features: Bright living room with hardwood floors throughout 2 bedrooms for comfortable living Kitchen with ample space Office/den perfect for working from home or extra bedroom 1 bathroom with a relaxing tub Second Floor Features: Expansive family room 2 additional bedrooms Den for extra space or a home office 2 full bathrooms for added convenience Private balcony for your morning coffee. **EXTRAS** New fridge, stove, washer, dryer *For Additional Property Details Click The Brochure Icon Below* (id:55499)
Ici Source Real Asset Services Inc.
10 Cedar Drive
Caledon, Ontario
WELCOME TO CEDAR DR. One of Caledon's most prestigious estate style developments. Situated on 3+ acres this 4BR & 3 Bath house offers over 2500 sqft of living space and the yard will allow you to enjoy the privacy of country living. The home offers an open concept kitchen, breakfast area and family with wood burning insert and W/O to the pool area. The lower level walks out to the pool patio and offers a 2nd wood burning insert with built in bar area - ideal for entertaining. all four beds are above ground and the laundry has walk out to the yard. The circular drive and 2 car garage will allow for guests to join in easily. Property maintenance will be managed by the Landlord. Just a hop skip & a jump to endless municipal & provincial trails, a cast away from the Credit River for fly fishing, a chip & a put to many world class golf clubs and just a snow shoe away from the Caledon Ski Club. **EXTRAS** Utilities are in addition to the lease rate and utility accounts are to be in the Tenant's name. (id:55499)
Sutton-Headwaters Realty Inc.

