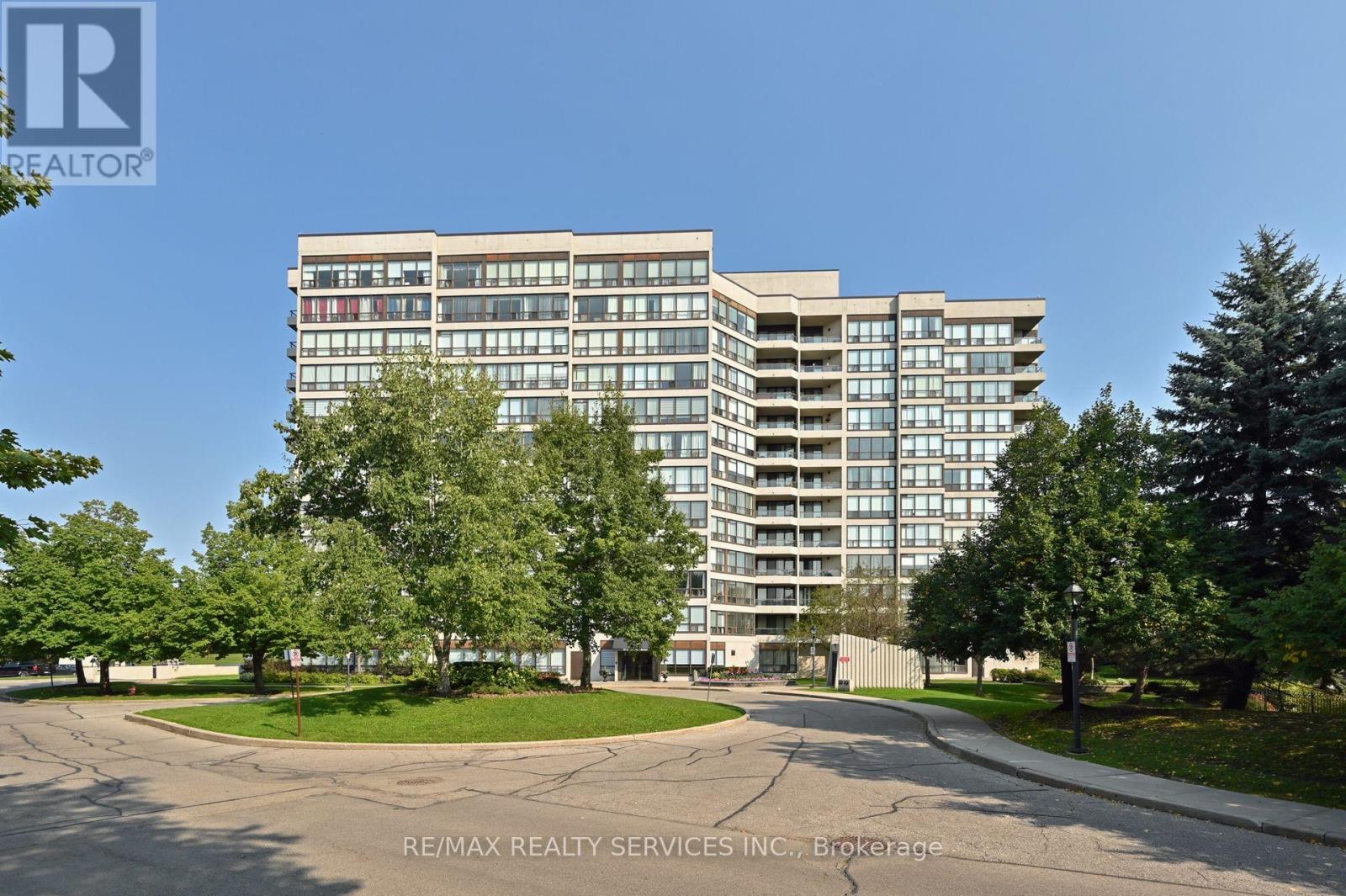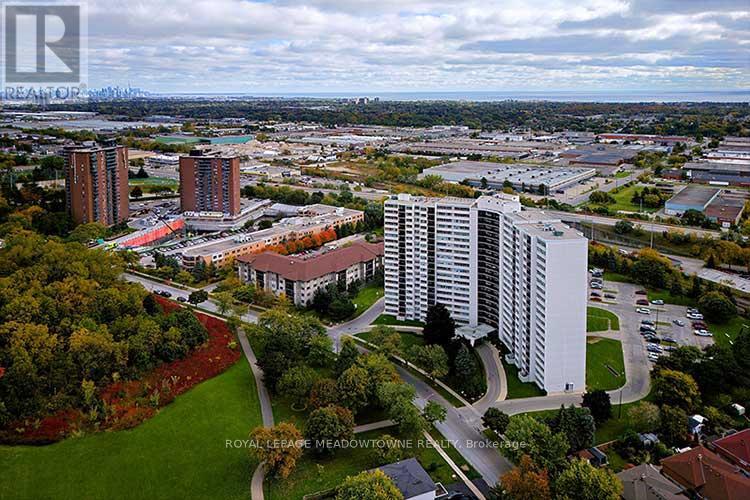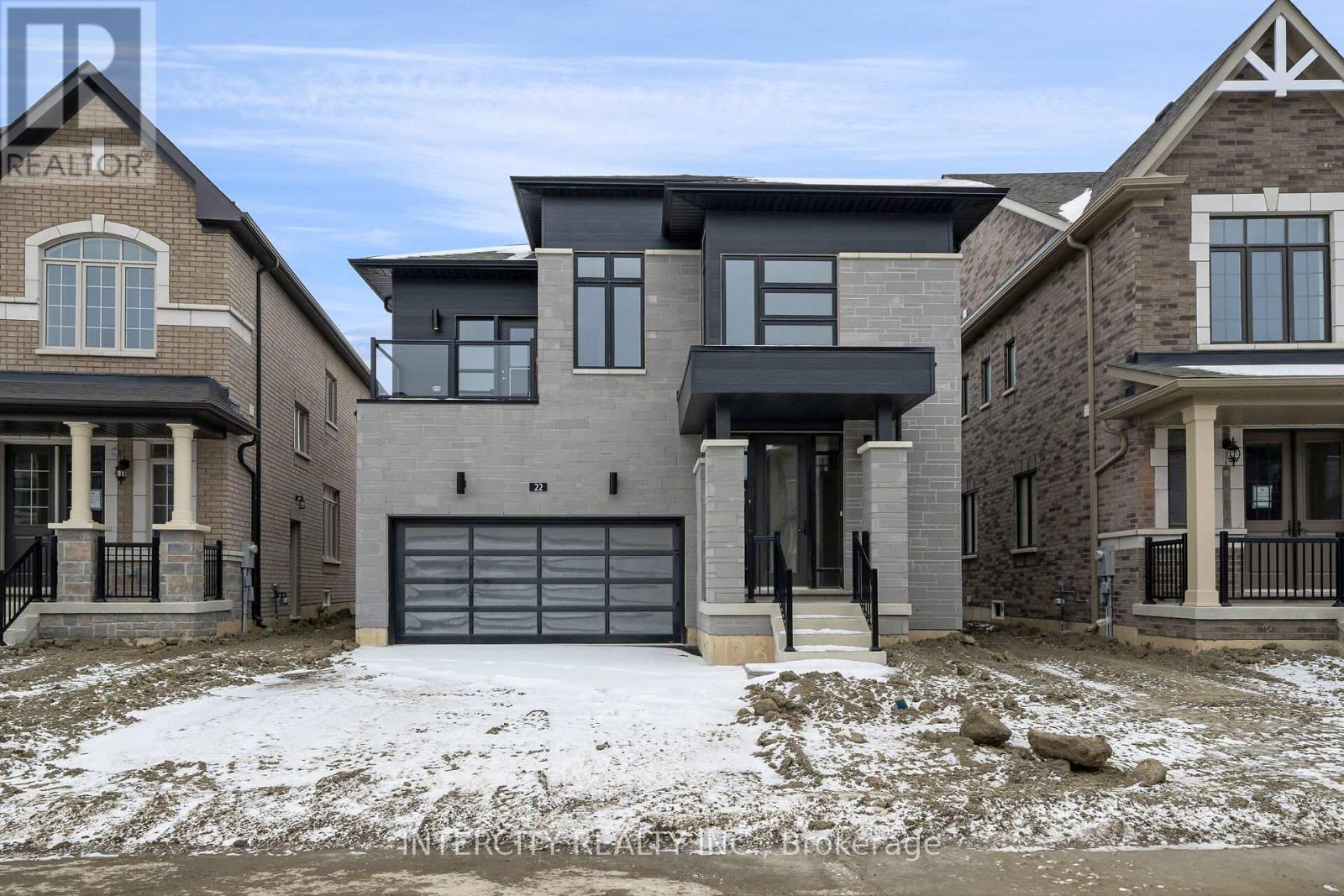14b - 18 Strathearn Avenue
Brampton (Steeles Industrial), Ontario
We have approximately 1350 sq. ft commercial / industrial unit available for lease. Unit has 14 ft clear height (16 ft to the ceiling) , washroom, built mezzanine over office, 10 x 12 ft overhead door, 2 parking spots. Electricity and heating are additional costs to the Tenant, billed separately by utility companies. Water and office garbage as well as CAM / TMI expenses are included in the quoted price. CLEAN USE required, dirty business uses like automotive or welding are not accepted due to company policy or zoning restrictions. *For Additional Property Details Click The Brochure Icon Below* (id:55499)
Ici Source Real Asset Services Inc.
599 Cumberland Avenue
Burlington (Roseland), Ontario
Showcasing classic charm with extensive attention to detail, this South Burlington dream home is meticulously updated with almost 4000sqft of total living space-a rare find for this neighbourhood! Walk to schools, parks & amenities w easy access to hwys and transit. This property sits on an oversized lot and features a unique detached garage/barn w 2nd story endless potential to convert into an office, in-law suite, workshop or studio. Inside, find intricate details and sturdy upgrades all in-keeping with the original character of the home. A grand foyer with soaring ceilings and abundant natural light welcomes you. The main floor features hardwood &ceramic tile, a spacious eat-in kitchen w granite counters, built-in fridge, SS appliances & custom cabinetry. The adjacent butlers pantry/library offers built-in cabinetry & bar area. A large dining room and family room with a fireplace provide ample space for gatherings. Upstairs, find hardwood floors and skylight (23) with stunning vaulted ceilings. Generous primary suite with bay window & spa-inspired updated ensuite w freestanding tub, double vanity & glass shower. 3 additional bedrooms & full bathroom complete this level. The fully finished LL, updated with luxury vinyl flooring (24), incl pot lights & rec room. Recent upgrades include high-end vinyl windows (2023/2024), a new front door (2024), a beautiful new front porch railing, elegant new back French doors, a new powder room (2024), and eavestroughs/downspouts on the barn (2023). The backyard features a fenced area with a patio, pergola & easy access to the barn/garage. This home combines character, charm, and limitless potential. (id:55499)
Royal LePage Burloak Real Estate Services
17 Edgewild Drive
Caledon (Palgrave), Ontario
Timeless Architectural Jewel. This Bespoke Multi-level French Country Manor Home Boasts Over 6,700 Sqft Of Grand Living Space, With Much More Potential Finish Spaces. Sitting Proudly Atop A 2.12 Acre Private Cul-de-sac Home Site, In The Picturesque Hamlet Of Palgrave/Caledon. Surrounded By Conservation, World Class Equestrian Park, Ponds And Nature Trails, This Custom Bungaloft Boasts Unique Design And Gorgeous Elevation Like No Other. T This Is A New Build And Well Under Way, With The Opportunity To Select All Finishes, And Additional Finished Areas, To Truly Make It Your Own. OPEN To View. For More Information About This Listing, More Photos & Appointments, Please Click "View Listing On Realtor Website" Button In The Realtor.Ca Browser Version Or 'Multimedia' Button or brochure On Mobile Device App. (id:55499)
Times Realty Group Inc.
#1210 - 10 Laurelcrest Street
Brampton (Queen Street Corridor), Ontario
Very bright, North facing and spacious top floor condo unit (737 sqft as per MPAC... feels like a Penthouse!). Vinyl laminate flooring thru-out 22, kitchen completely renovated 23, quartz countertops, backsplash, stainless steel fridge, dishwasher, stove + hood fan, great size dining area, open concept family room, flat ceilings thru-out (except bdrm). Updated light fixtures, outlets w/usb ports, bathroom renovated 2024 (tub/walls/tiles/toilet, sink). Large barn door in laundry/storage area (clothes washer 24, clothes dryer 23). Bedroom features 3 door floor to ceiling closets and access to balcony. 2 parking spots (1 underground 1 surface). 24 hour security gatehouse, close to shopping, restaurants , highways. Outdoor pool, gym, tennis, too many amazing amenities to mention! **EXTRAS** =2 parking spots (1 underground 1 surface). 24 hour security gatehouse, close to shopping, restaurants , highways. Outdoor pool, gym, tennis, too many amazing amenities to mention! (id:55499)
RE/MAX Realty Services Inc.
903 - 530 Lolita Gardens
Mississauga (Mississauga Valleys), Ontario
Welcome to this well-maintained 3-bedroom, 1-bathroom condo located in the highly sought-after Mississauga Valley neighborhood. This bright and airy unit offers plenty of space for families, first-time buyers, or downsizers looking for comfort and convenience. The open-concept living and dining area is perfect for entertaining, while the generously sized bedrooms provide ample room for relaxation. Professionally renovated bathroom, new windows (2023), upgraded balcony (2023) and new exterior stucco on building (2023) Enjoy the perks of this great building with top-tier amenities, including a fitness center, party room, and indoor pool. The condo's central location is unbeatable - just minutes from Square One, public transit, schools, parks, and major highways. Whether you're commuting, shopping, or dining out, everything you need is right at your doorstep! Don't miss out on this fantastic opportunity to live in the vibrant community of Mississauga Valley. Schedule a showing today! (id:55499)
Royal LePage Meadowtowne Realty
9230 Creditview Road
Brampton (Credit Valley), Ontario
9230 Creditview Road along with adjacent 9224 Creditview Road approved for 22 detached lots on approx 3 acres combined. Both parcels are for sale. **EXTRAS** *For Additional Property Details Click The Brochure Icon Below* (id:55499)
Ici Source Real Asset Services Inc.
3 Forestgrove Circle
Brampton (Heart Lake East), Ontario
WOW!!! Shows 10++++ Immaculate Detached Nestled in a desirable Heart Lake Neighborhood on a Quiet Street! Don't miss this amazing opportunity to own one of the finest home which has been Renovated Thoroughly!!! Spent over $200,000 in Upgrades like steam shower, new Kitchen Both Upper & Basement with Gas Stove, quartz counter, New Floors, All four New Baths, 2nd Flr Laundry, Open concept, New Windows 25K , Remote control Blinds, sky Light, Pot Lights throughout, Legal Basement Apartment, Upgraded Heat Pump system which keeps your utilities Low, Whole House water, RO System and Much More. Close Proximity to top rated schools, Highways, Local Amenities and Heart Lake conservation. This is a Great find. Ready to Move In. Get it before its Gone. **EXTRAS** Brand New Windows 2022, Whole House renovated and spent over 200K. Legal Basement Apartment. (id:55499)
Ipro Realty Ltd
19 Blair Athol Crescent
Toronto (Princess-Rosethorn), Ontario
19 Blair Athol Crescent, located in the desirable Princess Anne Manor neighborhood, offers a unique opportunity with its impressive 66 x 130-foot south-facing ravine lot, ideal for soaking up full sun all day in the backyard. This property already has zoning approval for a 5000+ square-foot new build, providing endless possibilities for creating your dream home.The existing raised postmodern-style bungalow features:3+2 bedrooms3 bathroomsA bright and functional layout, perfect for renovation or updating.With its serene ravine setting and prime location, this property is an excellent choice for families or developers looking to renovate the current home or build a stunning custom residence. The potential here is unmatcheddont miss the chance to transform this space into something extraordinary. **EXTRAS** Home being Sold "As Is Where Is" Condition (id:55499)
Harvey Kalles Real Estate Ltd.
609 - 17 Knightsbridge Road
Brampton (Queen Street Corridor), Ontario
Attention First-Time Buyers! Welcome to this freshly painted, spacious 3-bedroom corner unit featuring numerous upgrades throughout: Bright & Stylish Flooring: 24x24 Ceramic tiles in the main living and kitchen areas. Modern Kitchen with updated cabinetry, granite countertops, and backsplash for a sleek look. Carpet-Free Bedrooms: All bedrooms boast upgraded laminate plank flooring. Upgraded Bathrooms: Both washrooms have been beautifully renovated with new vanities, tiles, and toilet seats. Refreshed Balcony: Enjoy your east-facing balcony with a park and pool view, now updated with new railings and glass.This unit is flooded with natural light and offers unobstructed views for bright summer days.Prime Location: Walking distance to schools, Bramalea City Centre, city transit, grocery stores, Rabba, Tim Hortons, gym, library , Chinguacousy Park, trails, and popular restaurants.Motivated Seller Don't Miss Out! Schedule your viewing today and make this beautiful corner unit your home! (id:55499)
Save Max Real Estate Inc.
706 The Queensway
Toronto (Stonegate-Queensway), Ontario
Welcome To 706 The Queensway Located In The Highly Coveted And Rapidly Growing Area Of Stonegate-Queensway. This 2 Story All Brick Commercial-Residential Property With 2979 Square Feet Above Grade Offers A Unique Opportunity To Live/Work In And Invest. The 2 Commercial Units With Street Front Access Are Great For Dentists, Chiropractors, Doctors, Salons, And Other Small Business Types. The Unfinished Basement Under The Commercial Units Offers Great Potential. The 3 Residential Apartments Are Self-Contained, And Separately Metered. 2 Units Are 1 Bedroom, 1 Bath, With A Kitchen And Living Room While The Third Unit Is A 2 Bedroom With A Large Eat-In Kitchen. There Are 3 Side By Side Parking Spaces In The Back That Are Double Car Length. A VERY RARE 27 Foot Wide Building. This Property's Location Is Truly Unbeatable, Close To The QEW, And The Recently Transformed Kipling Transit Hub, Connecting You To TTC, GO TRANSIT, And MIWAY Mississauga Transit. This Means Getting Around The City Has Never Been Easier. Additionally, This Neighborhood Is Undergoing A Significant Transformation, With Multiple New Construction Condo Buildings To Be Built Within A 2 Km Distance, Bringing Immense Value To The Entire Community Including Excellent Amenities, Supermarkets, Businesses, Shopping Malls, And Proximity To Pearson Airport. Do Not Miss This Opportunity To Own This Exceptional Property. **EXTRAS** Commercial and Residential Units Leased Month to Month. 1 Residential Unit is Vacant. Note: 2 Pictures are virtually staged. (id:55499)
Royal LePage Realty Centre
706 The Queensway
Toronto (Stonegate-Queensway), Ontario
Welcome To 706 The Queensway Located In The Highly Coveted And Rapidly Growing Area Of Stonegate-Queensway. This 2 Story All Brick Commercial-Residential Property With 2979 Square Feet Above Grade Offers A Unique Opportunity To Live/Work In And Invest. The 2 Commercial Units With Street Front Access Are Great For Dentists, Chiropractors, Doctors, Salons, And Other Small Business Types. The Unfinished Basement Under The Commercial Units Offers Great Potential. The 3 Residential Apartments Are Self-Contained, And Separately Metered. 2 Units Are 1 Bedroom, 1 Bath, With A Kitchen And Living Room While The Third Unit Is A 2 Bedroom With A Large Eat-In Kitchen. There Are 3 Side By Side Parking Spaces In The Back That Are Double Car Length. A VERY RARE 27 Foot Wide Building. This Property's Location Is Truly Unbeatable, Close To The QEW, And The Recently Transformed Kipling Transit Hub, Connecting You To TTC, GO TRANSIT, And MIWAY Mississauga Transit. This Means Getting Around The City Has Never Been Easier. Additionally, This Neighborhood Is Undergoing A Significant Transformation, With Multiple New Construction Condo Buildings To Be Built Within A 2 Km Distance, Bringing Immense Value To The Entire Community Including Excellent Amenities, Supermarkets, Businesses, Shopping Malls, And Proximity To Pearson Airport. Do Not Miss This Opportunity To Own This Exceptional Property. **EXTRAS** Commercial and Residential Units Leased Month to Month. 1 Residential Unit is Vacant. Note: 2 Pictures are Virtually Staged. (id:55499)
Royal LePage Realty Centre
Lot 123 - 22 Kessler Drive
Brampton (Sandringham-Wellington), Ontario
Welcome to the prestigious Mayfield Village. Highly sought after "The Bright Side Community" built by renowned Remington Homes. Brand new construction. 2541 Sq.Ft. "The Coquitlam Model". 9.6ft smooth ceilings on main and 9ft ceilings on second floor. Elegant 8ft doors on main. Open concept. Extended height kitchen cabinets. Upgraded backsplash. Patio doors to deck. Hardwood on main floor except tiled areas and upper hallway. Laundry on main level. Double sinks in Master ensuite. Close to all amenities. Don't miss out on this home. **EXTRAS** Air conditioning. Gas line rough-in with plug for stove, water line for fridge, upgraded kitchen sink. Upgraded glass shower in bedroom 4 ensuite with recessed shower light. (id:55499)
Intercity Realty Inc.












