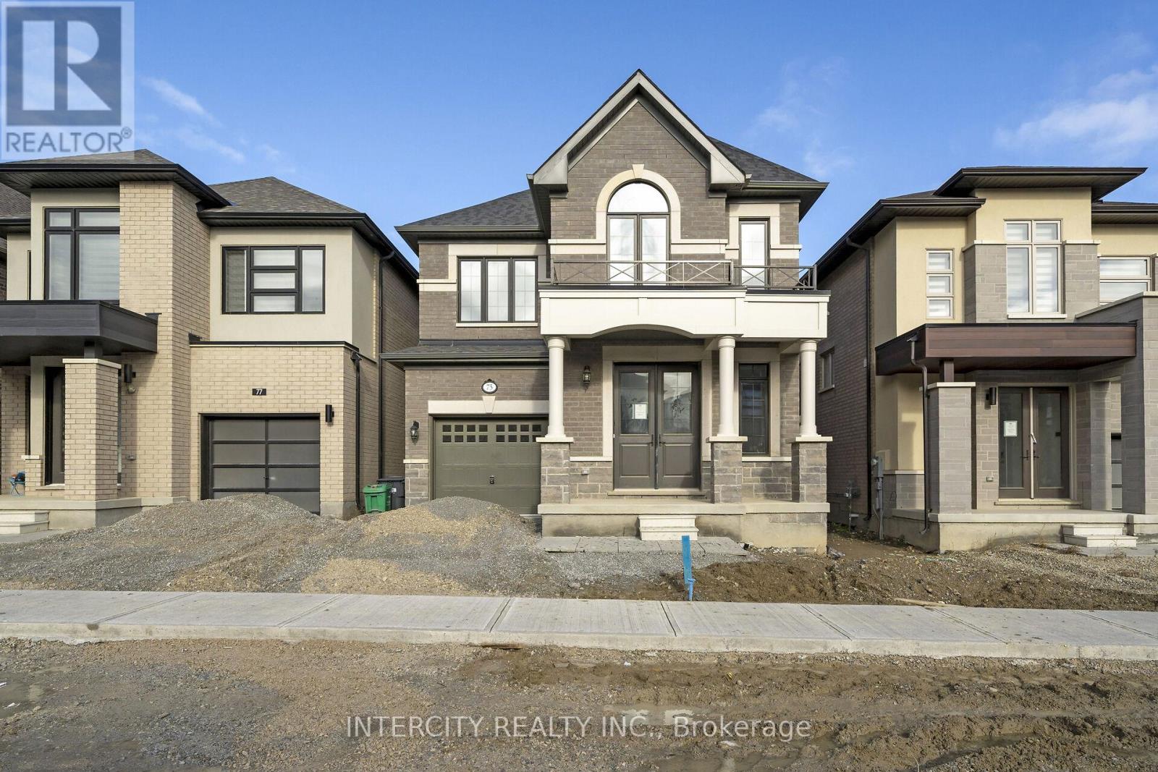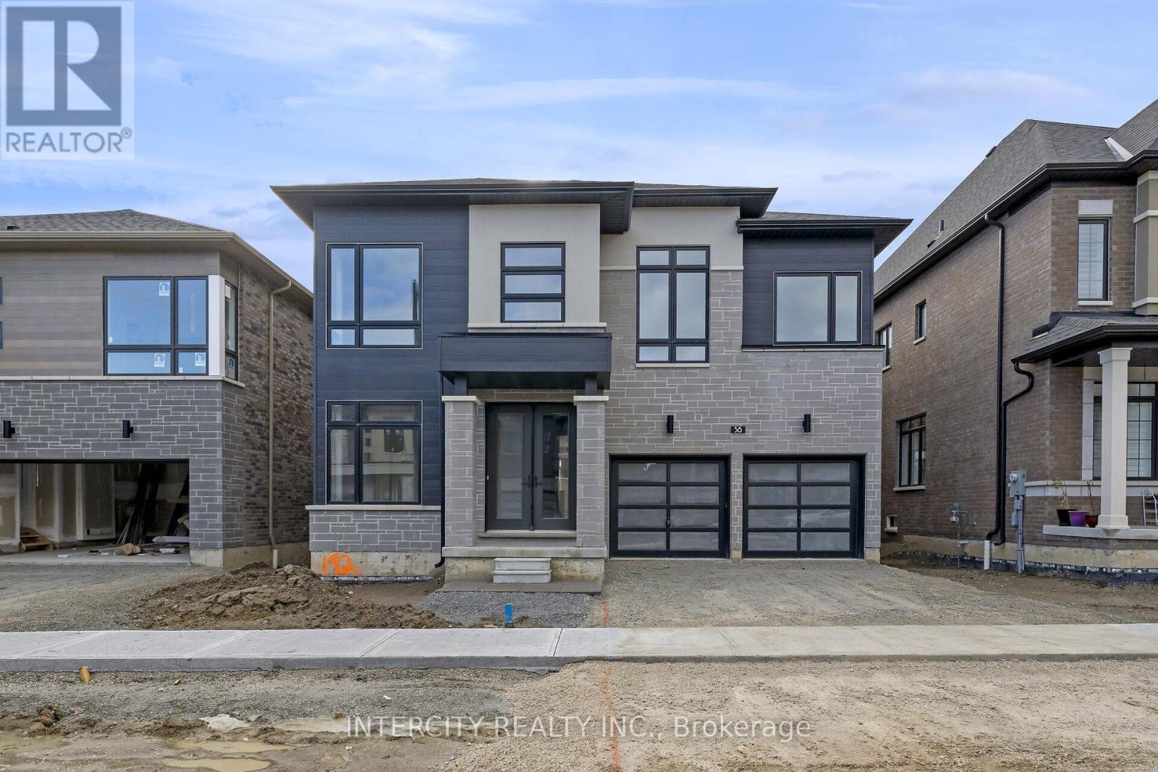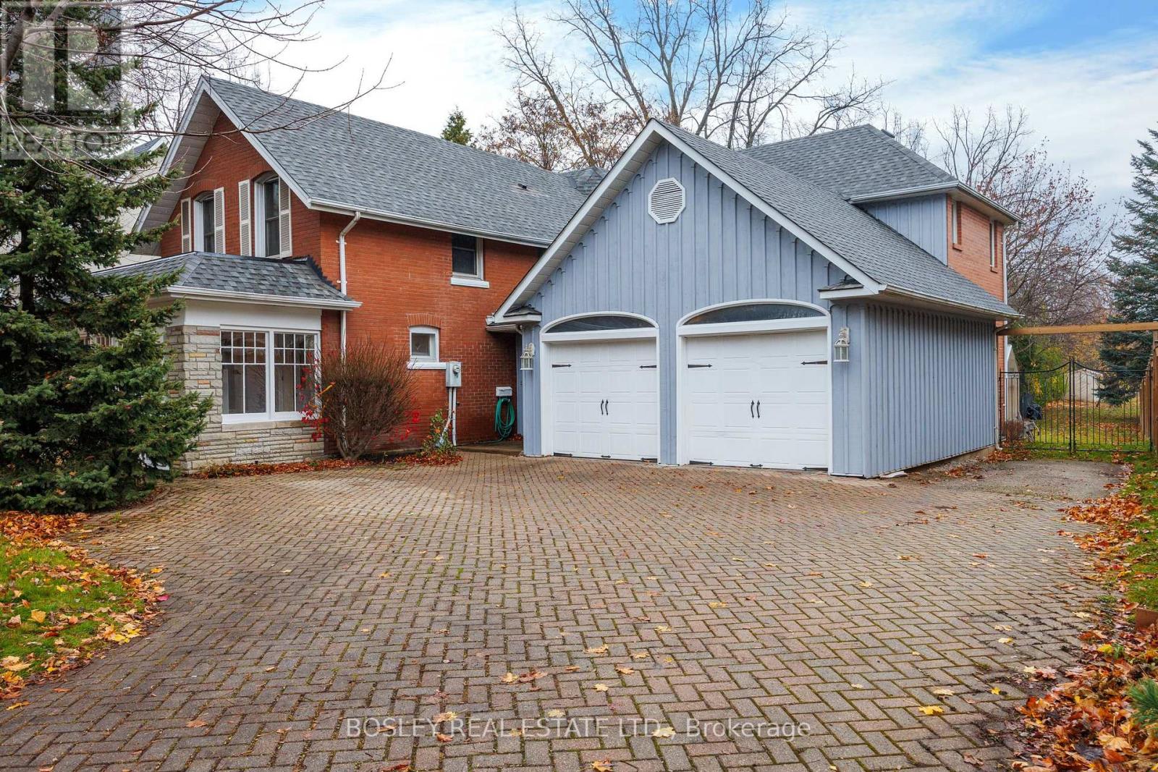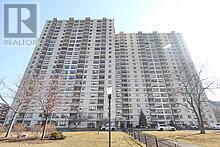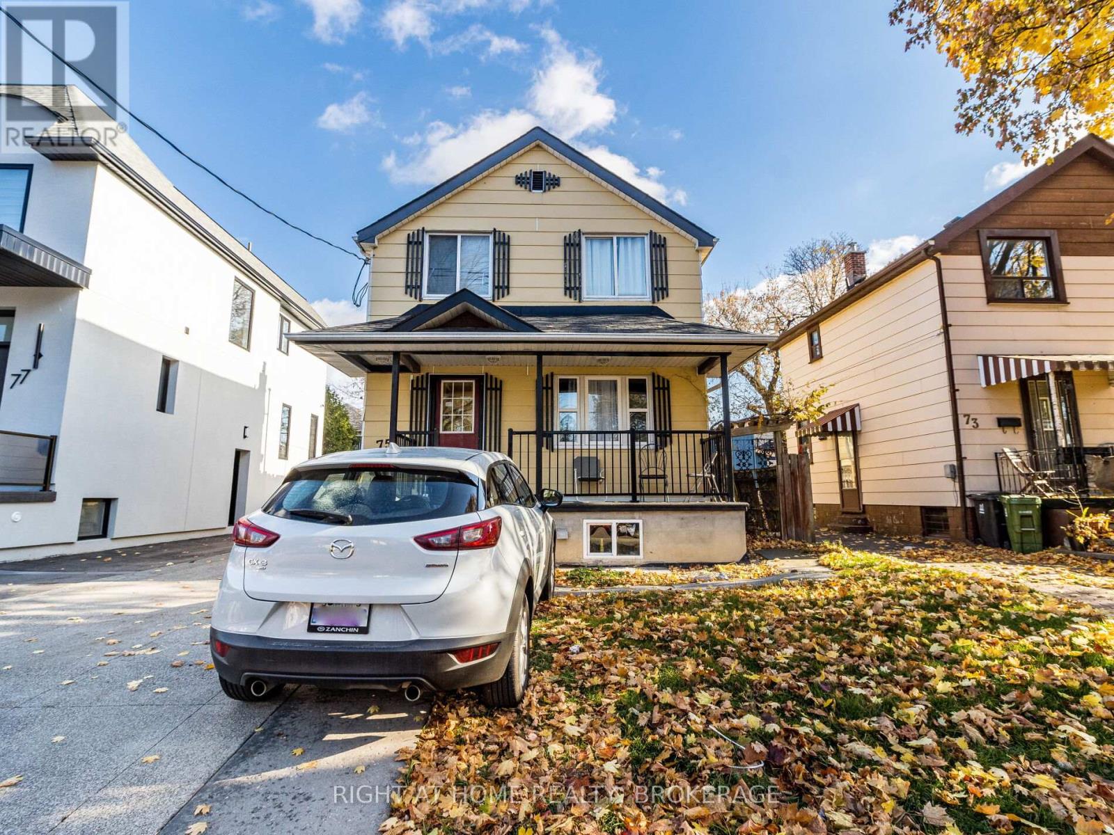Lot 154 - 65 Claremont Drive
Brampton (Sandringham-Wellington), Ontario
Discover your new home at Mayfield Village this highly sough after " The Bright Side " community, built by Remington Homes. Brand new construction. The Elora model 2664 sq.ft. Beautiful open concept, for everyday living and entertaining. This 4 bedrooms, 3.5 bathroom elegant home will impress. 9ft ceilings on main and second floor. Waffle ceiling in family room. Upgraded hardwood on main and upper hall 7 1/2". Iron pickets on stairs. Stunning upgraded kitchen beautiful cabinets with extra cabinets, some glass doors and upgraded stone counter top with breakfast bar. Upgraded tiles throughout tiled areas. All bathrooms are upgraded as well. Rough-in bathroom in basement. So many upgrades too many to mention. Come see it for yourself, don't miss out on this beautiful home. **EXTRAS** Upgraded kitchen cabinets level 6, deep fridge enclosure. Crown molding over cabinets. Upgraded caesarstone countertop and upgraded backsplash. Baseboards 7 1/4". Upgraded tub to frameless glass shower in main bathroom. (id:55499)
Intercity Realty Inc.
Lot 149 - 75 Claremont Drive E
Brampton (Sandringham-Wellington), Ontario
Welcome to the prestigious Mayfield Village. Highly sough after " The Bright Side " community built by renowned Remington Homes. Brand new construction. The Bonavista model, 2195 sq.ft. 4 bedroom, 2.5 bath home, complemented by soaring 9ft ceilings on main level. Open concept living makes for great everyday living and entertaining. Gas fireplace. Enjoy the elegance of hardwood flooring on main and upstairs hallway. Upgraded broadloom in bedrooms. Don't miss this chance to live in this beautiful home. Schedule your viewing. **EXTRAS** Upgraded polished tiles in foyer, kitchen/breakfast, powder room and side entrance. Upgraded hardwood (4 3/8") on main level and upper hallway excluding tile areas. Blanco undermount sink in kitchen. Rough-in water line for fridge. (id:55499)
Intercity Realty Inc.
Lot 192 - 38 Keyworth Crescent
Brampton (Sandringham-Wellington), Ontario
Welcome to the prestige Mayfield Village. Discover your new home at " The Bright Side " community built by the renowned Remington Homes. Beautiful elegant home back to ravine. 3437 sq.ft., The Queenston model. 9ft on main and second floor. Open concept living. Luxury hardwood flooring on main and upstairs hallway. Gas fireplace. Iron pickets. Spectacular unfinished walk-out basement with extra big windows. Don't miss out on the exceptional home **EXTRAS** Coffered ceilings in dining room. Smooth ceilings on 2nd floor, upgraded hardwood flooring 7 1/2". Upgraded metal pickets. upgraded level 3 kitchen cabinets. Dep fridge enclosure. Blanco undermount kitchen sink. Water line R/I for fridge. (id:55499)
Intercity Realty Inc.
57 Arthur Griffin Crescent
Caledon (Caledon East), Ontario
Experience luxury living in this stunning family home, nestled in the heart of Caledon East. Meticulously maintained and beautifully designed, this residence offers over 4,555 sq ft of exquisite living space, featuring elegant hardwood floors throughout. Extended height metal insulated front door with glazed inserts and transoms. Argon insulated steel entry doors and an advanced Energy Recovery Ventilator System (ERV). high-efficiency gas furnace with ECM motor. Expansive open-concept layout on the largest lot in the area (as per builder's plan).Luxurious Bedrooms: Ensuite bathroom and walk-in closet.Stylish Kitchen: Extended height upper cabinets, a kitchen island with a stainless steel double undermount sink, Granite/Quartz countertops, flush breakfast bars, and a stainless steel canopy exhaust fan vented to the exterior. Premium Jenn-Air kitchen appliances, including a double door stainless steel refrigerator, microwave, dishwasher, wall ovens, and cooktops. Modern Conveniences: Heated floors in the washroom and smooth ceilings with pot lights throughout.Basement Perks: 9 ft ceiling in the basement with walkout.This home is the epitome of modern comfort and style, offering a perfect blend of luxury and practicality. Whether youre entertaining in the open-concept living areas or enjoying a quiet evening in the beautifully appointed kitchen, this property promises to be your dream home. Large beautiful backyard.. Dont miss the chance to make it yours! **EXTRAS** 9 foot high ceilings, 200 AMP Electrical Service and Circuit panel,Spice Kitchen, kitchen on main floor, Sprinkler System, Water Softener, 9 foot ceiling basement rooms ,ground level basement.Basement/inlaw suite with sep/ entrance in front (id:55499)
RE/MAX Experts
10530 Fifth Line
Halton Hills (1049 - Rural Halton Hills), Ontario
2 HOMES on this magnificent 32 acre property, offering incredible views and open spaces. The recently renovated main house features 4 spacious bedrooms, plus an unfinished 5th bedroom with a roughed-in bathroom awaiting your personal touch. The property also includes a 1,500 sq. ft. second home with a carport, perfect for an in-law suite or guest accommodations. Every detail has been thoughtfully updated with top-quality materials, including white oak hardwood floors, a designer kitchen with premium appliances, and large windows that flood the home with natural light. Immerse yourself in nature and enjoy all four seasons on this breathtaking property. Don't miss the opportunity to make this gorgeous retreat your own! For those with creative aspirations or a love for hobbies, the two - storey studio/barn is an incredible bonus. Whether you dream of a workshop, an art studio, or additional storage, this versatile structure is ready to meet your needs.Immerse yourself in nature and enjoy all four seasons to their fullest. This property is truly a retreat, offering endless opportunities to relax, entertain, or explore the great outdoors. Don't miss this rare opportunity to own an absolutely gorgeous property that promises a lifestyle of comfort, beauty, and possibility. Come and see it for yourself! (id:55499)
Sam Mcdadi Real Estate Inc.
Th104 - 70 Annie Craig Drive
Toronto (Mimico), Ontario
Enjoy A Private Entrance Off Street Level**Large Town House Unit By Mattamy Homes Vita On The Lake ** 2 Story Unit, Feels Like A House, Separate Door To Outside Walkway.2 Large Bedroom Plus Large Den, Den Can Be Use As 3rd Bedroom Really! .Open-Concept Living Area With Large Kitchen Massive Iceland with sink, indoor storage, High Ceiling Steps To Waterfront, Humber Bay Park, Restaurants, Yacht Club, Groceries, Cafes, And More. Just Minutes From Downtown. (id:55499)
Sutton Group-Admiral Realty Inc.
34 Milton Heights Crescent
Milton (1034 - Mn Milton North), Ontario
Cute brick bungalow located on a 50X230ft LOT on the outskirts of Milton with walking distance to Kelso beach & ski hill. This home offers a bright kitchen with a brand new just installed skylight and a cozy living and dining room space. 3-bedrooms with easy access to your large backyard off the back room. Easy side door access to your basement that showcases your large rec room, gas fireplace, laundry, and tons of storage space. Once construction is completed, you will be minutes away from the new 401 entrance on Tremaine Rd making it easy for commuters. Rural living with a short drive to Downtown Milton and amenities. (id:55499)
RE/MAX Real Estate Centre Inc.
Bsmt - 5091 Sunray Drive
Mississauga (Hurontario), Ontario
Newly renovated, never lived in!!! Walk out basement in high-demand location. Partially furnished, large primary bedroom, spacious living, and dining with big windows, new appliances. One Parking included on the driveway. Utilities (Hydro, Water and Heat) For $100. Cable and internet to be paid by tenants. Close to all amenities, schools, park, No Frills, bus stop which is 5mins ,hwy 401/403 reachable in 7 mins, Sheridan college, Trillium hospital in 10 mins **EXTRAS** Newly Renovated! Has separate entrance, large windows. (id:55499)
Century 21 Green Realty Inc.
96 Main Street S
Brampton (Brampton South), Ontario
Stately home in the historic district of downtown Brampton. This gorgeous century home combines the sensibility of tradition with contemporary modern conveniences. This commanding two-storey home includes an open concept addition offering almost 3000 ft. of living space. The blend of old-school charm and today's love of open areas is a pleasant surprise. The modern open concept kitchen speaks the true pride of ownership. The Extra large Island with a beautiful Quartz Countertop is the working foundation for all home Chefs. The generous family room allows for wonderful family gatherings. The second floor has four spacious bedrooms with a luxurious spa like bathroom in the primary bedroom. Extra Large Double Garage & Interlock driveway. The home is sitting on a beautiful lot that is over a half acre in total, providing a backyard that is truly outstanding. The unique additional piece of land tucked away behind the house comprising of a 15 access lane to a huge rear fenced and treed property over 15,000 sq ft, 26.61 m wide by 44.14 m deep. (id:55499)
Bosley Real Estate Ltd.
408 - 370 Dixon Road E
Toronto (Kingsview Village-The Westway), Ontario
Location!!Location!!Location. Won't Last!! Recently renovated 2 Bedroom condo in High Demand Building. Updates include Kitchen. Show with confidence. Close to Schools, Shopping Centers, Parks, TTC and 401. Has Salon and convenience store, Indoor pool, 3 Room Gym/Exercise room and sauna for both Men and Women. **EXTRAS** Washer, Dryer, 3 Window A/C's, Condo Fee includes utilities, Parking and Cable TV (id:55499)
RE/MAX Gold Realty Inc.
75 Seventeenth Street
Toronto (New Toronto), Ontario
Great Location! This 2-Storey Detached Home Features 5 + 2 Bedrooms & 2 Kitchens. Combined Living & Dining Feature W/O To Deck & Yard. 2 Bedrooms On Main Floor & 3 On Second Floor. 2nd Floor Also Features A Terrace. Minutes To Humber College, Kipling Subway Station, Public Transit, Sought After School District, Sports Centre, Lake, Parks, Biking Trails & More. Close To Qew, Gardiner Expressway. **EXTRAS** Coin Laundry Negotiable (id:55499)
Right At Home Realty
97 29th Street
Toronto (Long Branch), Ontario
This lakeside charmer Nestled in the heart of Long Branch. Brimming with potential, this is the perfect canvas for those looking to create their dream home. Located in a friendly neighborhood with close proximity to schools, parks, shopping, transit and and beautiful beaches, this property offers the best of both worlds: a tranquil retreat with convenient access to all amenities. Whether you're a first-time buyer or an investor looking for a prime opportunity, this bungalow is a rare find. Unleash your inner designer and transform this hidden gem into a stunning masterpiece. Don't miss out...schedule your private showing today! Under a 10-minute walk to the GO Station and steps from Marie Curtis Parks trails and public beach. Seconds to the 427/QEW and minutes to the 401. (id:55499)
Right At Home Realty


