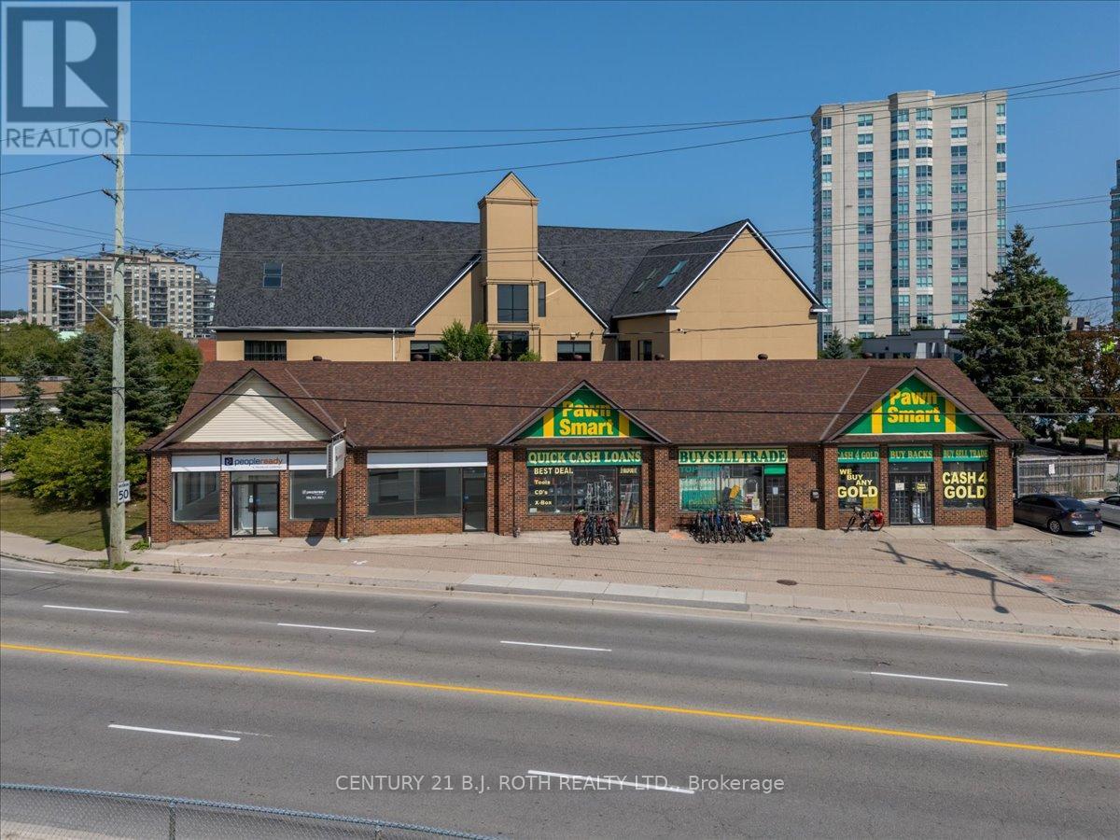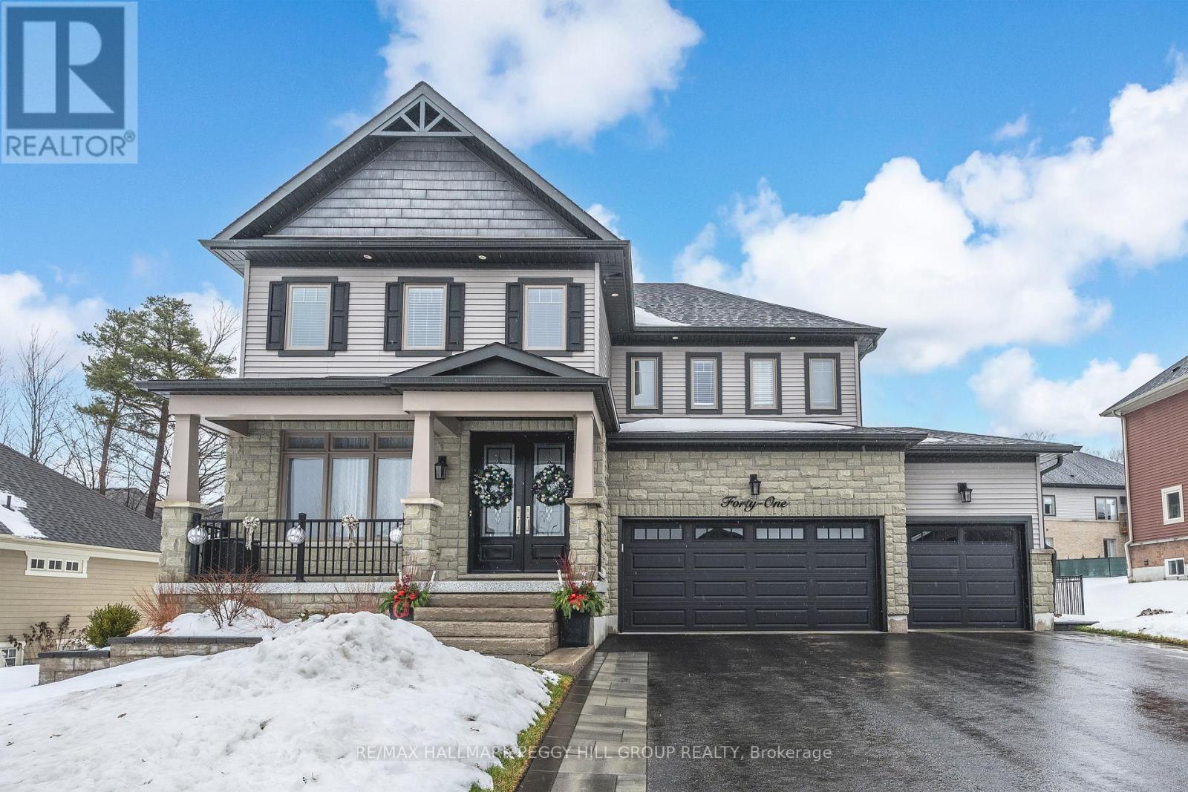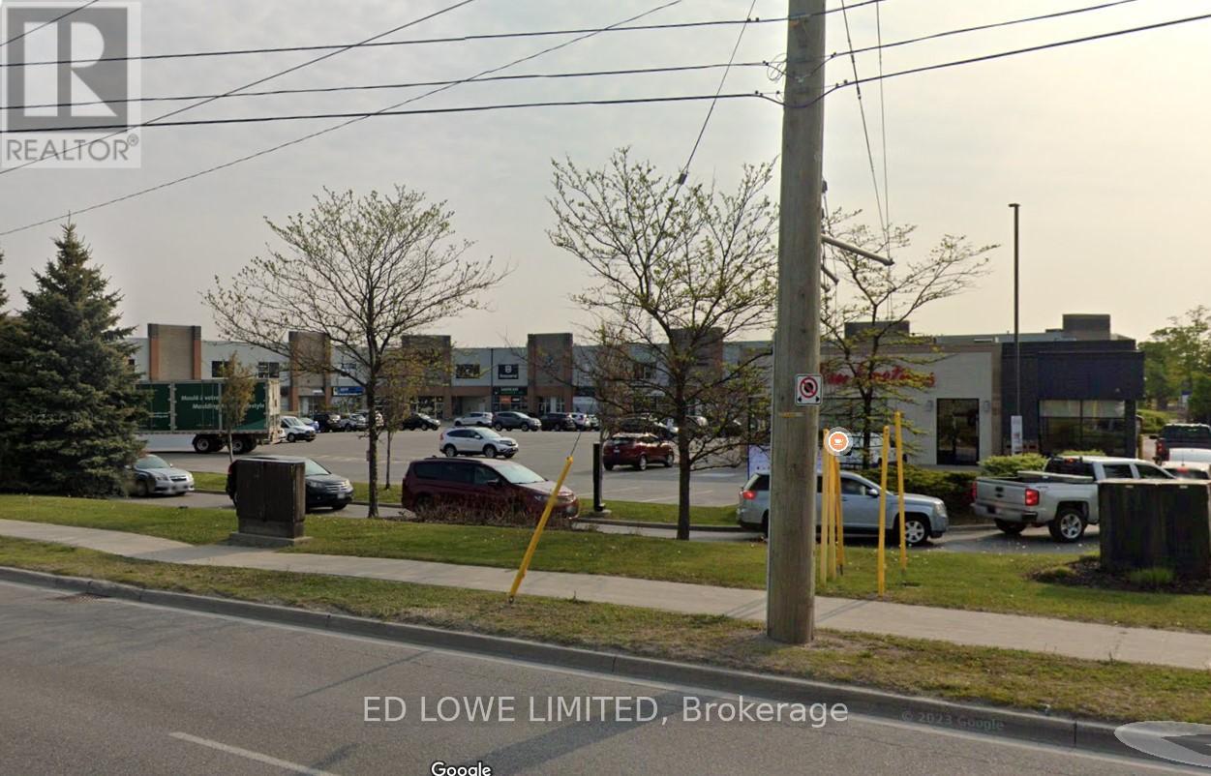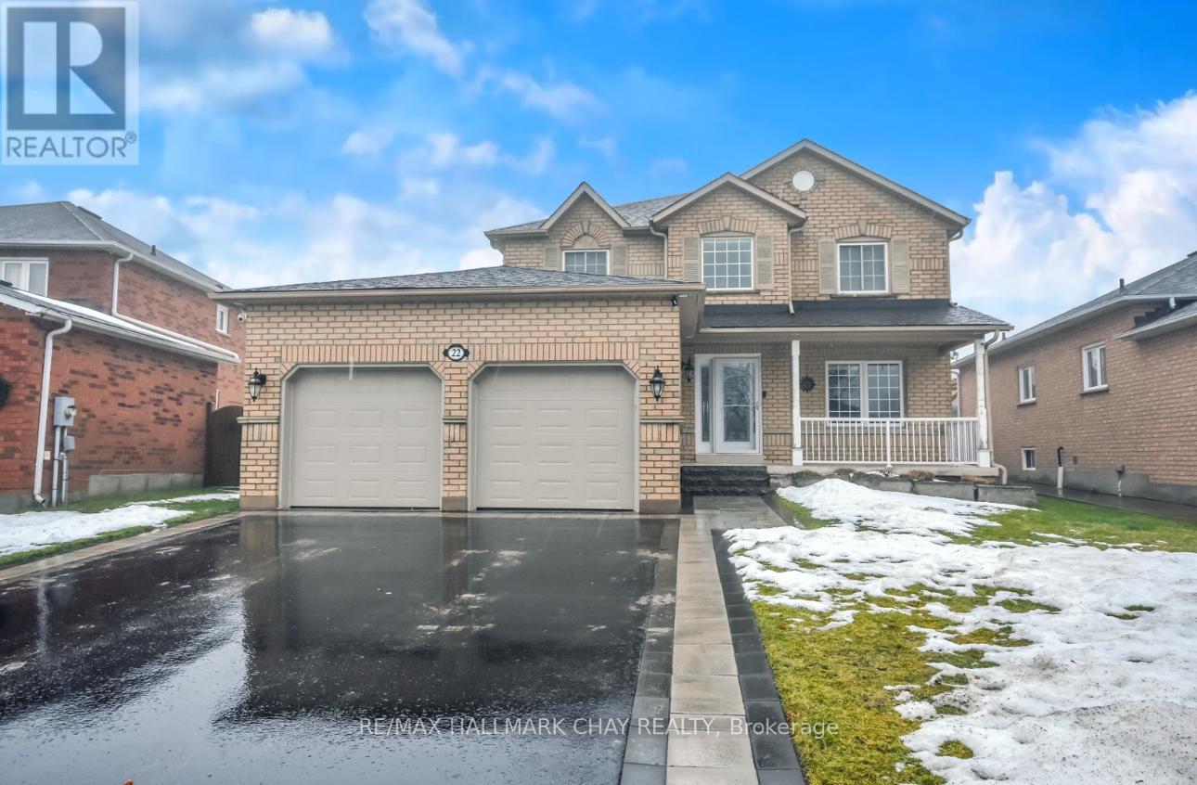103 - 585 Atherley Road
Orillia, Ontario
Ground level 6.15m x 2.30m Terrace condo with stunning Lake SImcoe views. Enjoy an inground pool, spacious 2-bedrooms, eat-in kitchen and a cozy wood fireplace in the living room. Wall-to-wall windows open to large patio overlooking the pool and lake. Perfect for serene lakeside living. **EXTRAS** Boat slip available for rent. Please inquire to L/A. Central air (2022). (id:55499)
RE/MAX Realty Services Inc.
29-31 Bradford Street
Barrie (City Centre), Ontario
Exceptional Retail Plaza for Sale in Rapidly Growing Area. Discover a prime investment opportunity with this retail plaza, offering 5,700 square feet of versatile space on a 0.336-acre lot. Located in a high-growth area, this property is zoned Transitional Centre Commercial (C2-1), allowing for a wide range of commercial and institutional uses. It is also designated for High Density within Barrie's Official Plan. The plaza currently has one vacant unit, while the other is on a month-to-month lease, providing flexibility for either an owner-user or a new lease agreement. (id:55499)
Century 21 B.j. Roth Realty Ltd.
2 Pineview Drive
Oro-Medonte, Ontario
Very well maintained, bright, and clean 3667 square foot finished bungalow only 10 minutes from Barrie! Situated on a huge; fully fenced, 1 acre lot, with mature trees, and loads of usable space. Amazing views in every direction from your large covered front porch, massive composite rear deck, and private back yard. Boasting a super functional layout with main floor laundry, separate formal dining room, inside entry to oversized garage, walk out to private deck, master bedroom with 5 piece ensuite and walk in closet, 2 more bedrooms with 4 piece bath between. Featuring; gleaming hardwood floors, vaulted ceilings, quartz counters, gas fireplace, pot lights, California shutters, and large bright windows throughout. Colossal, fully finished basement is a "Man-cave" dream with huge living spaces for gym, recreation, and games. The basement could easily accommodate additional bedrooms if desired. Loads of extra storage in mammoth cold room and utility room. Natural gas furnace replaced in 2021. Roof replaced with 50 year shingles. Amazing recreational area with endless snow mobile and ATV trails, downhill and cross country skiing, and golf courses. Love where you live! (id:55499)
RE/MAX Hallmark Chay Realty
2884 Sunnydale Lane
Ramara (Brechin), Ontario
MOVE IN READY! Executive Home! Custom Built, Open Concept - Stone & Brick, Raised Bungalow On Large Lot. Quiet Cul Du Sac With Lake Views! Metal Roof, Hardwood Flooring, Cathedral Ceilings With Pot Lights, California Shutters, 200 Amp Service. Energy Efficient. Huge Windows For Sunshine All Year Round! Fibre Optic Internet. Boat Launch & Beaches Steps Away. Four Acre Park Behind! Triple Car Garage, Large Driveway. Guest Bedroom With Walk-Out To Deck! Updated With Neutral Tones Throughout. Primary Ensuite Bath W/Glass Shower & Walk-In Closet. Raised Deck With Glass Railings & Propane Hookup For Bbq. Large, Garden Shed For All Your Equipment! Murphy Bed In Basement. BONUS Large Workshop! Generac Generator. Newer 2-Stage Furnace & Hot Water Tank, Water Softener & Central Vac. Landscaped Acreage With Maple Trees, Evergreens & Granite Boulders. Driveway Edged With Armour Stones. Municipal Water. Ready For You! Nothing To Fix Or Renovate! JUST DO IT! Make your DREAMS A REALITY In PARADISE! **EXTRAS** Casino Rama & Orillia Just A Short Drive Away. Lagoon City Resort & Restaurants Down The Street! Brechin & Beaverton Minutes Away With Coffee Shops, Restaurants, Pharmacies & Grocery Stores. (id:55499)
Exp Realty
805 - 140 Dunlop Street E
Barrie (City Centre), Ontario
Beautiful 1 bedroom plus Den, 855 square ft suite at Bayshore Landing. Largest floor plan for the 1+1, the den is large enough to be a 2nd bedroom. Upgraded kitchen with quartz counter tops & backsplash, breakfast bar,upgraded hardware and new cabinetry. Stainless steel appliances and convenient stacked front load washer and dryer in laundry closet. Freshly painted with neutral pallet, beautiful new laminate flooring throughout. Open concept living/dining room combo, den includes storage closet. Provides a perfect space for guests, home office, t.v. room and more. Primary bedroom provides ensuite access, spacious wall to wall clothes closet. Large bathroom with walk-in shower and separate deep soaker tub. Quartz counter on vanity and backsplash. Fees include heat, hydro, water, 1 underground parking, 1 storage locker, and use of the common elements. Amenities include an oversized indoor pool, hot tub, sauna, exercise room, party room & visitor parking. On-site management and superintendents. Fantastic location, steps to waterfront paths, splash pad, beach, marina, shopping, restaurants and so many outdoor activities. Gorgeous view of Kempenfelt Bay, beach, park and waterfront activities. Just move in and enjoy. (id:55499)
RE/MAX Hallmark Chay Realty
41 Landscape Drive
Oro-Medonte (Horseshoe Valley), Ontario
IMMACULATE EXECUTIVE HOME FEATURING A 3-CAR GARAGE, CUSTOM BACKYARD OASIS & HIGH-END FINISHES! This property offers unparalleled convenience, located near ski hills, golf courses, and just steps from the luxurious Vett Nordic Spa. With a new school and community center development nearby, along with a stunning park featuring tennis, pickleball, and basketball courts, you'll have everything you need at your doorstep. Step into your private backyard oasis, enclosed by a stunning wrought-iron fence. Dive into the 32'x16' in-ground kidney-shaped pool, complete with three custom water fountains cascading from the flower bed. The custom landscaped patio, surrounded by perennial gardens and tall grasses for added privacy, features a built-in firepit area. The patio is also equipped with a gas line and two BBQ hookups, along with a change house/bar. As you enter through the elegant double doors with beautiful glass inserts, you'll be greeted by engineered hardwood and upgraded porcelain floors throughout the main floor. High ceilings, pot lights, large windows with custom shades, and all-new doors accentuate the luxurious feel of this home. The open-concept dining room, living room, and kitchen create an inviting atmosphere for entertaining. The living room features a cozy gas fireplace with built-ins, seamlessly flowing into the professionally designed kitchen. With entertaining in mind, the kitchen boasts a patio door walkout with custom screens and shades. Upstairs, two primary suites each feature dual closets with built-ins and private ensuite bathrooms, while two additional bedrooms share a full bathroom. The finished basement adds versatile living space with 9' ceilings, a spacious rec room, a fifth bedroom, a 3-piece bathroom, and an infrared sauna, perfect for relaxation and rejuvenation. From its prime location and stunning outdoor oasis to its elegant interiors and practical living spaces, this #HomeToStay offers an exceptional lifestyle for discerning buyers. (id:55499)
RE/MAX Hallmark Peggy Hill Group Realty
7 - 431 Bayview Drive
Barrie (400 East), Ontario
2481s.f. Industrial space at the corner of Bayview & Churchill. Across from Park Place with shopping, restaurants and easy access to Highway 400. High traffic area with plenty of parking and great exposure. $17.00/s.f./yr + TMI $8.25/s.f./yr + HST. Annual escalations. Tenant pays utilities. (id:55499)
Ed Lowe Limited
22 Emms Drive
Barrie (Holly), Ontario
Location, Location, Location! Welcome to 22 Emms Drive in one of Barrie's most desirable, family-friendly neighbourhoods. This stunning, executive all-brick, two-storey home has everything you could want and more. Leading to the home is a beautifully installed interlocking walkway and driveway border, complemented by armour stone steps and a retaining wall for the front raised garden bed. Step into a stunning, bright entrance and experience open-concept living at its finest. The fully renovated main floor features a must-see, spacious kitchen that cooking enthusiasts will truly appreciate. The living room boasts a beautifully crafted stone gas fireplace, adding warmth, charm, and a focal point to the space. Enjoy the convenience of a spacious laundry area with additional storage on the main floor. All upgrades include LED pot lighting, updated electrical systems, and new flooring for a fresh, contemporary feel. This home has been beautifully updated with meticulous attention to detail, offering well-designed features The fully renovated basement includes new flooring, soundproofing insulation in select areas, updated ceiling tiles, and enhanced lighting with dimmers, a switch bank, and LED pot lights for a cozy, functional space. The recreational room provides endless fun for the family. The second floor boasts four large bedrooms and updated 4-piece and 5-piece bathrooms. The backyard was upgraded in 2024 with a completely rebuilt three-tier wood deck, perfect for outdoor entertaining. The new (2024) 18-foot above-ground pool and hot tub promise fun for family and friends. Located in Barrie's southwest end near the Ardagh Bluffs with many kilometers of hiking trails, this home is walking distance to the Holly Recreation Centre, shopping, restaurants, great schools, parks, and much more. For commuters, its just 5 minutes to Highway 400. This move in ready home has it all, dont miss your chance to it yours (id:55499)
RE/MAX Hallmark Chay Realty
3071 Mosley Street
Wasaga Beach, Ontario
EXCLUSIVE 12-UNIT PROPERTY IN A HIGH-DEMAND AREA WITH EXCITING DEVELOPMENT POTENTIAL! Welcome to 3071 Mosley Street. This property is located steps from the water and the new casino, making it an attractive investment. The property is situated on a corner lot with neighbouring vacant land earmarked for teardown and sale. Rezoned for medium density, it provides an opportunity for redevelopment in response to the area's high demand for residential spaces. With a solid cap rate of 6.75%, the property promises a lucrative investment. It comprises 9 single- and 3 double-bedroom units, all with kitchens (12), designed to generate steady rental income. There are no common areas, and tenants are responsible for their own utilities, which keeps operational costs low and maximizes profitability. A detailed profit/loss statement is available for potential buyers, providing insight into the property's financial performance. The property has undergone a seamless transformation from a motel to meet modern residential demands, with an old Phase 1 environmental report (2019) assuring its environmental integrity. The property features an impressive 147.30' frontage on a sizable 0.437-acre lot, offering plenty of space for expansion or additional amenities. Ample parking is available for residents and guests, enhancing its appeal and functionality. Whether you're an experienced investor looking to expand your portfolio or an entrepreneur seeking lucrative opportunities, this property provides an ideal platform for realizing your vision. (id:55499)
RE/MAX Hallmark Peggy Hill Group Realty
89 Sun Valley Avenue
Wasaga Beach, Ontario
Welcome to the new and bright and stunning home. Morden Over 2600 sq ft home, close to the Wasaga beach. The open-concept main floor is designed for family gatherings, with a spacious living area, 4 bedroom and 4 washrooms. and only minutes from the beach, this home offers the best of Wasaga Beach living. With Blue Mountain just 20 minutes away and the GTA only 75 minutes, its the perfect spot for family fun and relaxation. **EXTRAS** Family room with electric fireplace. 9 ft ceiling, Hardwood flooring, Oak staircase, French door and the den. Granite countertops. Large closets space. Spend thousands for upgrades. Much much more. (id:55499)
Royal Space Realty
56 Gray Lane
Barrie (South Shore), Ontario
Newly Renovated Waterfront Home! Perfect for Investors Or Multigenerational Families Offering 2 Self-Contained Units! Sought After In Town Lot Featuring Up To 50' Of Waterfront On Kempenfelt Bay And Spanning 315 Deep Showcasing 2 Garages & Ample Parking Space. The Main Floor Unit Offers An Open Concept Main Floor With A Backyard Walk-Out To Enjoy Those Picturesque Sunsets! A Large Kitchen With Ample Cupboards and an Island, Perfect For Entertaining Or Family Gatherings. 3 Healthy-Sized Bedrooms & 2 Full Bathrooms, An Attached single-car garage & A Finished Basement With A Large Rec Room (The Main Floor Unit Includes Half The Finished Basement). The Lower Unit Features A Separate Side Entrance Showcasing A Modern & Tastefully Decorated 1 Bedroom In-Law Suite, Equipped With A 3 p.c. Bathroom, Living + A Healthy Sized Eat-In Kitchen. (id:55499)
Century 21 B.j. Roth Realty Ltd.
49 Melissa Lane
Tiny, Ontario
NEWLY BUILT ARCHITECTURAL MASTERPIECE ON 2.4 ACRES WITH PANORAMIC WEST-FACING VIEWS OF GEORGIAN BAY! Just 25 mins from Midland & 90 mins from the GTA! Nestled within the exclusive Cedar Ridge community, along with nearby trails, parks & schools. Buyer will also have the option to purchase access to a private beach & docking area. Step through the grand timber-framed entrance, where oversized wooden doors welcome you into a world of sophistication. The living spaces are adorned with oak plank flooring, soaring 10+ ceilings, oversized doors/windows & built-in speakers. The great room is truly spectacular, with 20 cathedral ceilings, porcelain-faced linear f/p & floor-to-ceiling windows that perfectly frame the water views. The professional kitchen showcases quartz countertops, a massive 5x12 island & top-of-the-line Thermador appliances, including a 6-burner gas cooktop, double wall oven & full-size fridge/freezer with an integrated wine fridge. Entertain in style with a built-in servery featuring a second dishwasher, sink & built-in coffee maker. Enjoy uninterrupted views & sunsets over Georgian Bay, thanks to seamless glass railings on the covered timber-framed deck. The expansive primary bedroom offers stunning views of the bay, an impressive w/i closet with built-ins & a luxurious 6pc ensuite with a dual w/i shower, soaker tub with water views & dual sinks. Ascend to the upper loft featuring a cozy f/p, 14 vaulted ceilings & water views. The finished w/o basement is designed for entertainment, with a spacious family room, custom gym & home theatre with a wet bar. Two lower bedrooms with full-size windows, a 4pc bathroom with heated floors & a built-in cedar sauna provide a comfortable retreat for guests. Outside, the landscaped firepit area & expansive yard offer endless opportunities for enjoyment. With a new septic system, drilled well & integrated sprinkler system, every detail of this home has been meticulously crafted to ensure comfort & peace of mind. (id:55499)
RE/MAX Hallmark Peggy Hill Group Realty












