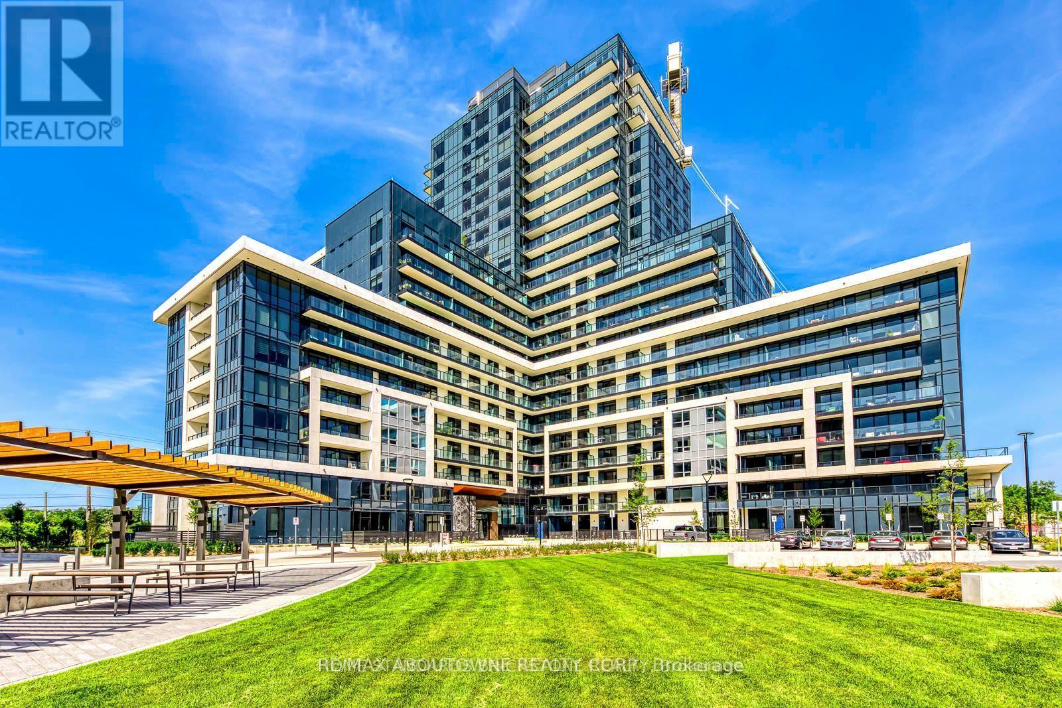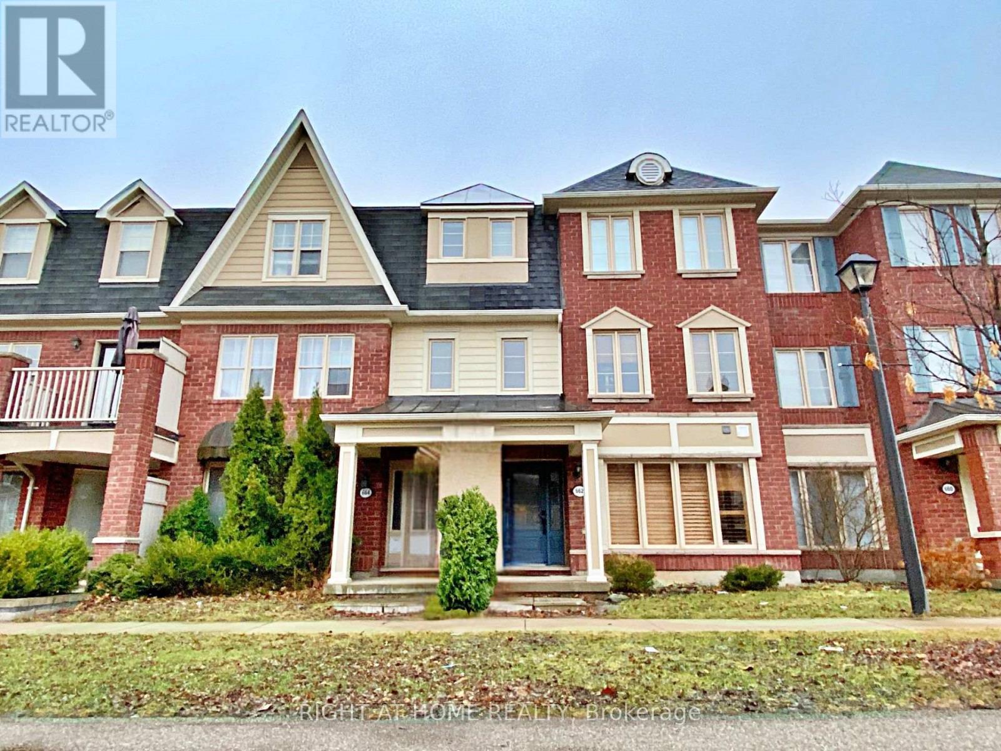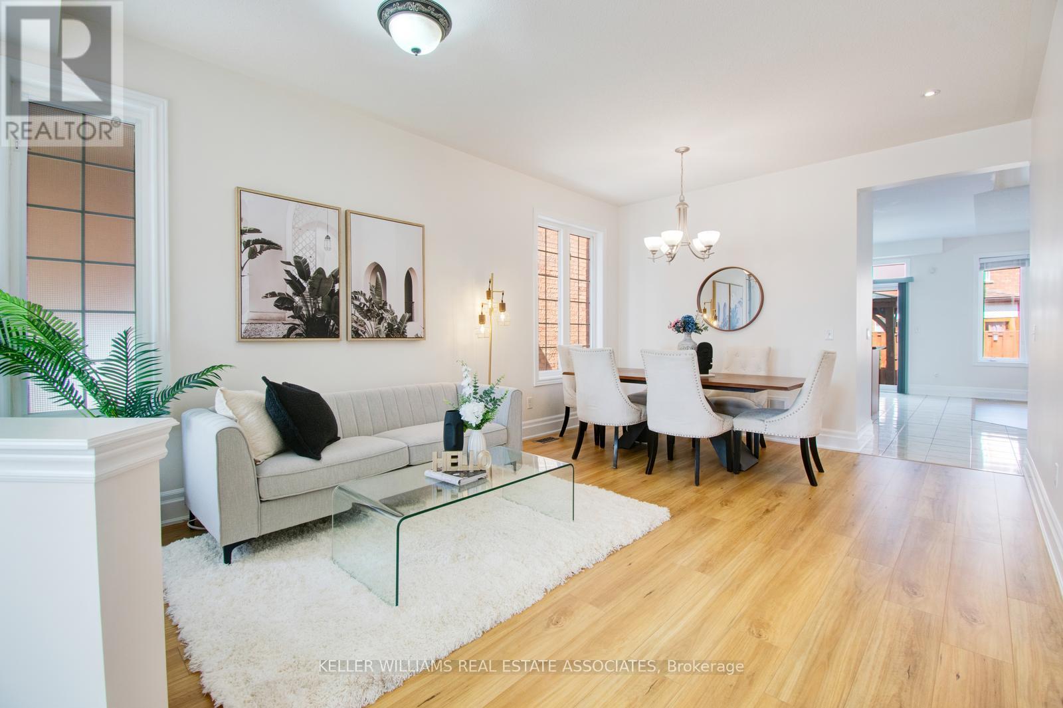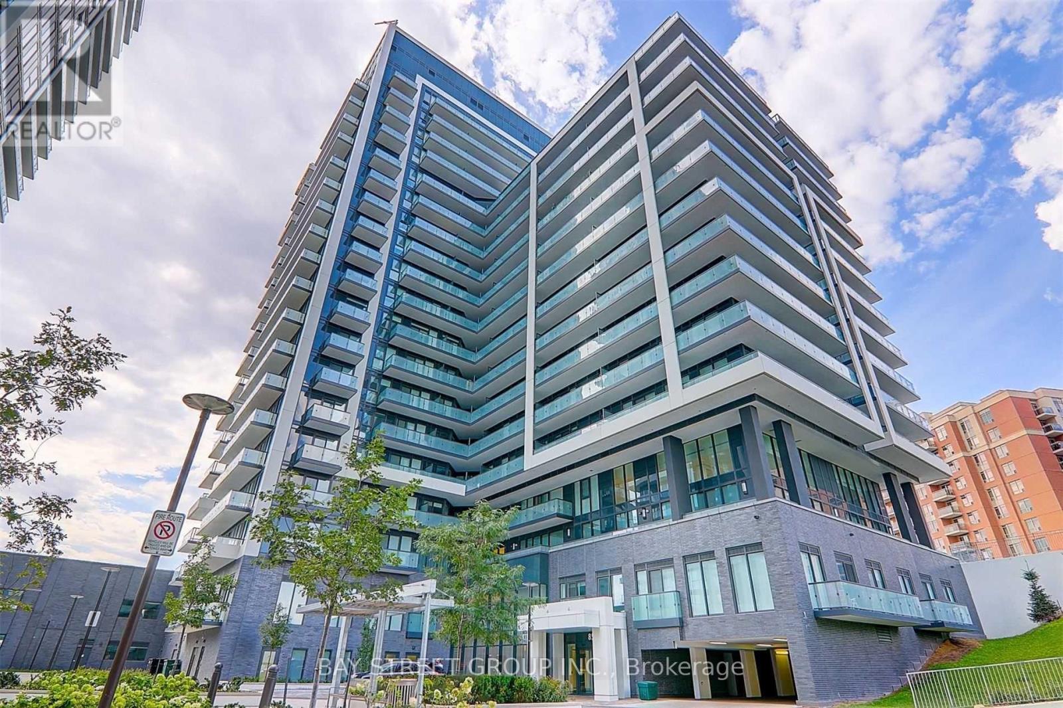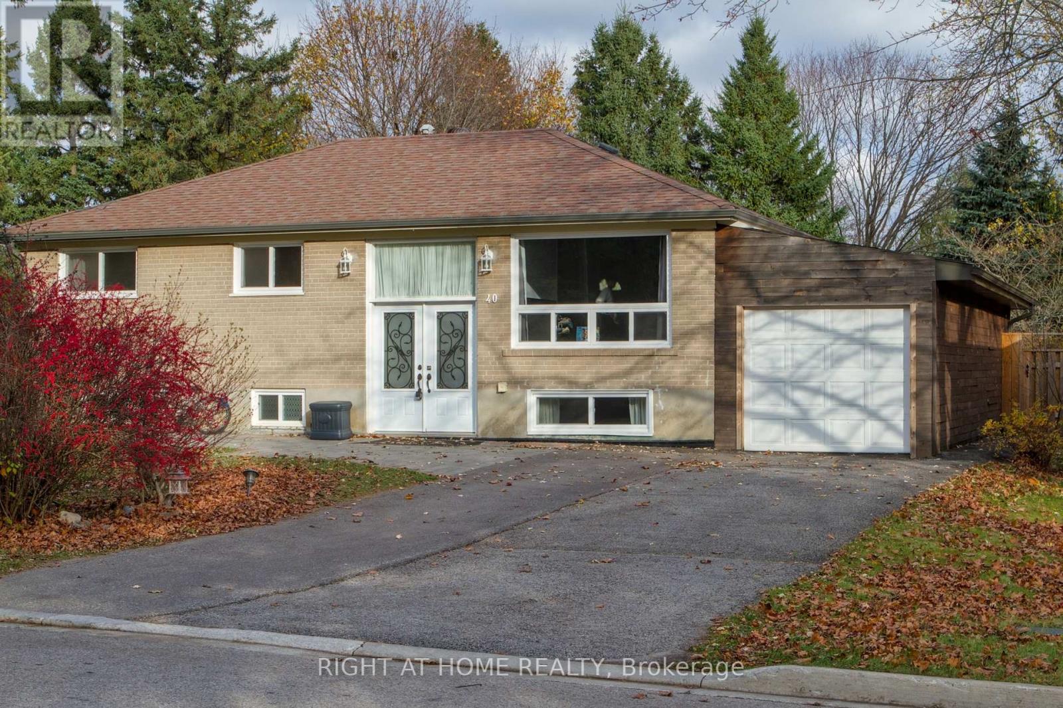41 Fallstar Crescent
Brampton (Fletcher's Meadow), Ontario
Welcome to 41 Fallstar Crescent! This Is The One You Have Been Waiting For! This Show-Stopper Detached Home Is One Of A Kind! Featuring 4+2 Bedrooms, & 4 Washrooms - It Ticks All Of The Boxes. Large Driveway With Plenty Of Space For Parking. Step Into This Home To Be Amazed By The Natural Light Flooding The Main Floor, Spacious Living / Dining With Plenty Of Windows. Spacious Kitchen With Stainless Steel Appliances & Eat In Area! Perfect For Children Or Growing Families. Walk Out To The Rear Yard From The Breakfast Area. Conveniently Located Garage Entry Directly Into The Home. Ascend To The Upper Level Where You Will Find 4 Spacious Bedrooms. Master Bedroom With 4 Piece Ensuite & Walk In Closet. Spacious Bedrooms With Plenty Of Natural Light. The Fully Finished 2 Bedroom Basement Apartment With Separate Entrance Means Rental Potential From Day 1. Full Washroom In The Basement. This Absolute Gem Of A Home Is Situated On A Beautiful Corner Lot , Which Means It Has A Sizeable Rear Yard & Side Yard! Perfect For Children To Play Or Pets To Enjoy. No Sidewalk! Shed In Backyard! True Pride Of Ownership! Positioned On A Quiet & Peaceful Crescent, This Is The One To Call Home! Location ! Location ! Location ! In One of the Most Premium Neighborhoods of Brampton, just steps to all amenities: Grocery stores, Banks, Cassie Campbell Community Centre, Restaurants etc. Mount Pleasant Go Station! (id:55499)
Executive Real Estate Services Ltd.
110 Magdalene Crescent
Brampton (Heart Lake East), Ontario
Welcome to 110 Magdalene Crescent! This Freehold Townhome Has Been Meticulously Maintained By The Original Owners & Is Waiting For You To Call It Home. Spacious Driveway For Ample Parking. Experience Ultimate Convenience With Access From the Garage to the Lower Level as Well As The Front Yard. Dual Entrance Means You Can Enter From The Lower Level Or Main Floor! Step In From The Main Entrance To Be Greeted By A Practical Layout On the Main Level, which is an Entertainer's Paradise! Conveniently Located Powder Room On The Main Floor. Plenty Of Windows Throughout The Home Flood The Interior With Natural Light. Soaring 9 Foot Ceilings On The Main Level Which Features Pot Lights Throughout. Walkout To The Large Balcony From The Living Room Which Is The Perfect Place To Enjoy A Cup Of Coffee Or For BBQs. The Kitchen Is Super Functional, With An Island That Can Double As A Breakfast Bar, Stainless Steel Appliances, & An Eat-In Area Perfect For The Family. Solid Oak Stairs & Pickets Lead You To The Upper Level Where You Will Find A Spacious Master Bedroom, Featuring A 4 Piece Ensuite, & Walk In Closet. Secondary & Third Bedrooms Are Both Generously Sized & Have Plenty Of Closet Space. Second Full Washroom On Upper Level. This Unit Is Perfect for Both Investors Or End Users! Lower Level Features A Den Which Is Perfect For A Home Office, With The Option To Convert Into An Additional Bedroom. Rarely Offered Storage Area In The Garage. Location! Location! Location! Conveniently Situated Amongst All Amenities While Being Close to Nature. Situated In One of the Most Premium Neighbourhoods of Brampton, Just Steps to All Amenities: Grocery Stores, Banks, Restaurants, Schools, Shopping, Parks, Trails, Trinity Commons Shopping Centre, Turnberry Golf Club & Much More. Steps To Public Transit & Minutes From Highway 410. (id:55499)
Executive Real Estate Services Ltd.
72 Mcechearn Crescent
Caledon, Ontario
Welcome to this Absolutely Gorgeous 4+2 Bedroom, 5 Bathroom Detached Home with 6 Car Parking & No Sidewalk in the Highly Desirable Southfields Village, Caledon. This Stunning Residence offers 3292 Sq. Ft. of Total Living Space (2390 sq. ft. Above Grade + 902 sq. ft. Finished Basement Area, as per MPAC) with $175,000 in Upgrades/Renovations (as per the seller) including Premium Stamped Concrete. The LEGAL BASEMENT APARTMENT / SECOND DWELLING (2 Bedrooms, 2 Bathrooms, Separate Entrance & Laundry) is Currently Rented For $2320 Per Month by AAA+ Tenants who are Willing to Stay. The Double-Door Entry opens into a Spacious Foyer, Separate Living And Family Rooms, Sun-Filled Open-Concept Main Floor with 9' Ceilings, Double-Sided Fireplace, Stylish Brick Accent Wall, Pot Lights, Hardwood Flooring, Oak Staircase with Iron Pickets and Large Windows with California Shutters. The Gourmet Kitchen is a Chef's Dream With Quartz Countertops, Large Island with Storage, Extended Height Cabinets, High-End JennAir Appliances, and a Spacious Breakfast Area. The Primary Suite Comes With Luxurious 5-Pc Ensuite with Spa-Like Shower & Soaker Tub, Walk-In-Closet and an Extra Space for Home Office. The Upper Level Features Three Additional Generously Sized Bedrooms, one of which boasts a Walk-In Closet, Convenient Laundry Room, Another Full Bathroom and No Carpet Throughout. Enjoy Outdoor Living With a Maintenance-Free, Fully Fenced Concrete Backyard that comes with a Gazebo, Shed, Gas Line For BBQ and Custom Window Well Covers. This Beauty also includes Custom Garage Flooring, Dedicated Basement Owner's Storage Room and Exterior Pot Lights Throughout. Freshly Painted - Shows 10/10. A Perfect Blend of Elegance, Comfort, and Functionality! (id:55499)
RE/MAX Real Estate Centre Inc.
1602 - 3220 William Coltson Avenue
Oakville (1010 - Jm Joshua Meadows), Ontario
Outstanding and well-built, this new 2 Bedroom, 2 Bathroom, coveted corner unit has a functional, open concept layout featuring stainless steel kitchen appliances, lots of counter space and a Smart Home Device. Custom pot lights, modern light fixtures and upgraded cabinet hardware including large windows with bright natural light and unobstructed S/W views to catch amazing sunsets. The bedrooms have big windows, ample closet space with wide-plank flooring and custom roller shades throughout the unit. There are a number of upgrades including cabinets and a parking spot with an EV charger. The location is optimal with close proximity to Sheridan College, Hospital, Restaurants, Shopping & Schools, 403/401/407/QEW, Short ride to GO Station. Great building amenities include: 24/7 Concierge, Fitness Centre, Party Room, Rooftop Deck with BBQ and more. (id:55499)
RE/MAX Aboutowne Realty Corp.
664 Holly Avenue
Milton (1028 - Co Coates), Ontario
Comfortable Freehold Townhome with 3 Beds, 3 Baths, Double Garage for 2 cars. Spacious Eat-In Kitchen With Island And Walkout To Wide Sunny-side Deck. Spacious Kitchen Area with Ceramic Backsplash, Butler Pantry. Main Floor Living Room. Main Floor Laundry Room With Direct Access to Double Garage. Bright Master Bedroom W/ 3 Piece Ensuite And Walk-In Closet. Family Room w/Office next to the Kitchen is currently used as 4th Bedroom. Walking trails, playgrounds, and sports facilities are just steps away. Conveniently located with walking distance to schools, shops and restaurants. (id:55499)
Right At Home Realty
5 Sherbrooke Street
Brampton (Sandringham-Wellington), Ontario
Step into your dream home through an impressive double-door entry! This stunning 4-bedroom, 5-bath retreat masterfully blends modern luxury with timeless charm. Nestled in a peaceful neighborhood, this home welcomes you with a spacious living and dining area, a separate family room featuring a cozy fireplace, and an elegant, sun-drenched backyard oasis that delivers a true 'wow' factor perfect for entertaining. The gourmet kitchen boasts sleek appliances and flows seamlessly into the open-concept living space. With 9-foot ceilings, a beautifully finished basement, and a spa-inspired master suite, every corner of this gem exudes comfort and style. Dont miss your chanceyour forever home awaits! (id:55499)
Keller Williams Real Estate Associates
705 - 85 Oneida Crescent
Richmond Hill (Langstaff), Ontario
YONGE PARC by Pemberton! Luxurious & Functional 1+Den with 2 Bath 680 Sqft + 55sqft Balcony, No Wasted Space, Den can be used as 2nd Bedroom! Primary bedroom features spacious walk-in closet! Modern Kitchen with Quartz countertop and full size appliances; Quick walk to Langstaff GO station and future subway station, steps to Yonge Street, park, community centre, school, shopping, entertainment, quick drive to Highways 7/407/404/400. One Locker and One Parking included! (id:55499)
Bay Street Group Inc.
33 John Dallimore Drive
Georgina (Keswick South), Ontario
"A True Gem" in Keswick!!! Luxury, comfort, and convenience await in this stunning 4-bedroom, 4-bathroom home located in a vibrant, family-friendly neighborhood. Built less than a year ago, this home offers approximately 2,500 sqft of thoughtfully designed above ground space, featuring $100K in premium upgrades and brand-new appliances worth $15K. The house is under builder warranty, giving you peace of mind.The custom kitchen is the heart of the home, boasting high-end cabinetry, a upgraded kitchen island with Bulter's pantry, upgraded tiles, and a sleek custom glass door fridge. The unique layout includes a spacious walk-in closet at the entry, combining practicality with style and 9' feet ceiling on Mainfloor. A walkout basement provides endless possibilities for additional living space or rental income, while the premium ravine lot ensures privacy and tranquility.Premium light features throughout the home provide a sophisticated ambiance, adding elegance and warmth to each room. Perfectly located just minutes from the new community center and Lake Simcoe, you can enjoy endless entertainment and lake fun without the hassle of bugs or moisture issues. Grocery stores, shopping centers, and parks are all within walking distance, and with only a 3-minute drive to Highway 404, commuting is a breeze.This move-in-ready home is ideal for families looking for modern luxury or investors seeking a high-potential property. Extras include new appliances such as a custom glass door fridge, stainless steel appliances, an upgraded stove, and a built-in dishwasher. Dont miss outschedule your private showing today! **EXTRAS** Walk Out Basement On Ravine Lot. Brand New Appliances, New Modern Lightning Fixtures, 200 Amps, S/S: Custome Build Glass-Door Fridge, Dishwasher (id:55499)
Exp Realty
Main - 133 Roxborough Road
Newmarket (Gorham-College Manor), Ontario
Built in 2022, This ~3000 Sqft Beautiful Modern Detached House For Rent (First And Second Level Only). *** Legal Separated Unit ***, Building Code And Fire Code Inspected And Passed. Gorgeous Modern Kitchen With Stainless Steel Appliances And An Oversized Quartz Countertop. Spacious Open Concept With 9.5 ft Ceilings On The First Floor, Large Windows, And Three Skylights That Fill The Home With Natural Light. It Has A Large Private Deck On The Garage Rooftop Overlooking The Neighborhood. 4 Large Bedrooms And 4 Washrooms. The House Is As Convenient As It Can Be, Located In The Heart of Downtown Newmarket, Minutes To GO Station And Hwy 404, And A Short Drive To Upper Canada Mall. Lots of Large Chain Retails, Costco, Entertainments, Grocery Stores, Banks, Restaurants And Fitness Are All Within Easy Reach. ***EXTRA*** Fridge, Stove, Range Hood, Dishwasher, Washer & Dryer. 1 Garage Parking Space 2 Driveway Parking Space. Tenant Pays 60% Utilities(100% If Lower Unit Is Vacant) And Carries Content And Personal Liabilities Insurance. No Smoking & No Pets. (id:55499)
Right At Home Realty
Lower - 40 Foreht Crescent
Aurora (Aurora Heights), Ontario
Beautiful Renovated Detached House For Rent (Lower Floor Only). ***Legal Secondary Dwelling Unit***, Building And Fire Code Inspected and Passed, Registered With City. Practical Spacious Kitchen With Stainless Steel Appliances. Open Concept And Large Windows. 2 Large Bedrooms And 1 Washroom. The House Is As Convenient As It Can Be. Walking Distance To Top Ranked Aurora High School. 10 Mins Drive To Hwy 404, 5 Mins Drive To Aurora Go Station. Many Large Chain Retails, Grocery Stores, Banks, Restaurants And Fitness Are Nearby. ***EXTRA*** S/S Appliances: Fridge, Stove. Washer & Dryer. 2 Driveway Parking Spaces. Tenant Pays 40% Utilities (100% If Main Is Vacant) And Carries Content And Personal Liabilities Insurance. No Smoking & No Pets. (id:55499)
Right At Home Realty
1509 - 399 South Park Road
Markham (Commerce Valley), Ontario
Luxury Condo Edgewater At The Galleria In Dt-Richmond Hill Condo With 2 Beds Plus Den 2 Full Baths!! Spacious & Bright Corner! Den Could Be 3rd Bedroom. Open Balcony With Unobstructed Northeast View Overlooking Pond & Ravine! Newly Renovated, Great Layout W / 2 Split Bedrooms Plus One Den! Pri-Bedroom Has 4Pc Ensuite! Maintanence Fees Cover All Utility: Hydro, Water And Heat! Two Parking(One Over-Sized) One Locker Included! (One Large Tandem Parking Space Could Park 2 Small Cars.) Ensuite Laundry. Walking Distance To Commerce Gate, Commerce Valley Business Park. Mins To York Transit, Hwy 404 & 407. Family Friendly Neighborhood. (id:55499)
Homelife Landmark Realty Inc.
58 Busato Drive
Whitchurch-Stouffville (Stouffville), Ontario
Step into this meticulously kept and move-in-ready gem, where luxury meets functionality. Designed for the discerning buyer, this property has many high-end upgrades a perfect blend of elegance, comfort, and smart living. Don't miss your chance to own a home that truly has it all. Key Features & Upgrades: Custom-Built ins: Master suite and secondary bedrooms feature bespoke organizers for effortless storage. Designer Lighting: Pot lights illuminate the master bedroom, guest room, main living areas, kitchen, laundry room, and exterior front hallway. Modern fixtures + chic dual pendants over the kitchen island. Chefs Kitchen: Extended with premium soft-close drawers, custom inserts, wine racks, and a sleek glass backsplash. Equipped with a professional 36" gas stove + high-performance range hood. Spa-Inspired Bathrooms: Upgraded powder room with premium finishes; basement includes a 3-piece washroom rough-in for future expansion. Fresh & Bright: Entire interior professionally painted in modern neutrals. Smart Home Convenience Motorized Zebra Blinds (4): Remote-controlled privacy and light control in main living areas. Climate Control: Central AC with built-in humidifier + whole-home water softener system. Garage: Double garage with quiet openers + heavy-duty built-in shelving for storage. Outdoor Oasis Entertainers Backyard: Fully fenced with a gas line hookup for your BBQ, surrounded by lush landscaping. Curb Appeal Perfected: front/back gardens, exterior pot lights on timers, upgraded front door with elegant glass inserts. Why You'll Love It: Turnkey Ready: No detail overlooked just unpack and enjoy. Ideal for Growth: Basement rough-in offers potential for an additional bathroom or suite. Prime Location: Quiet neighborhood near top schools, and amenities. (id:55499)
Realty One Group Reveal


