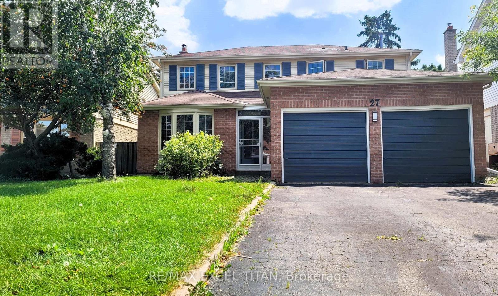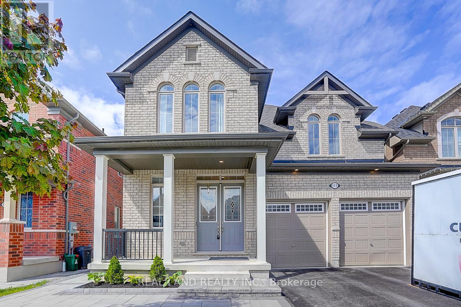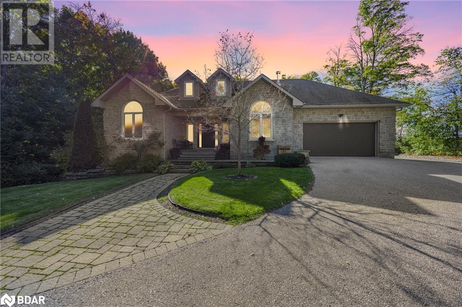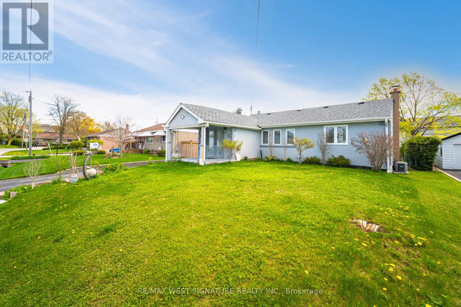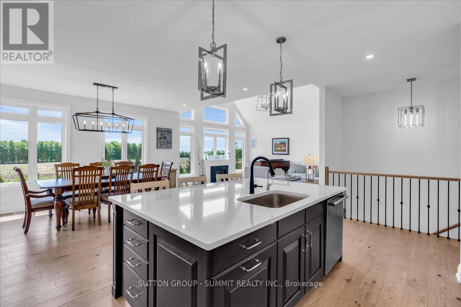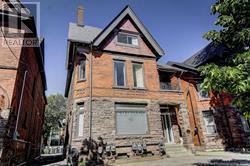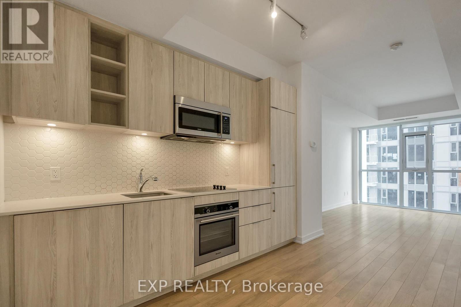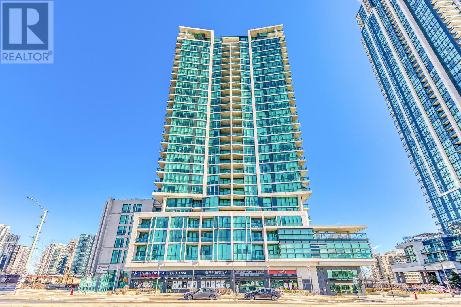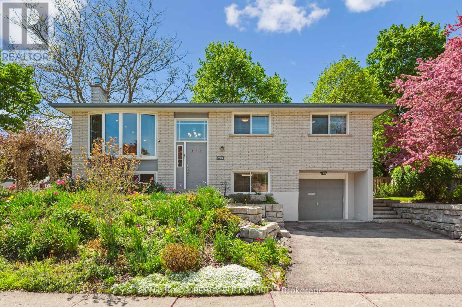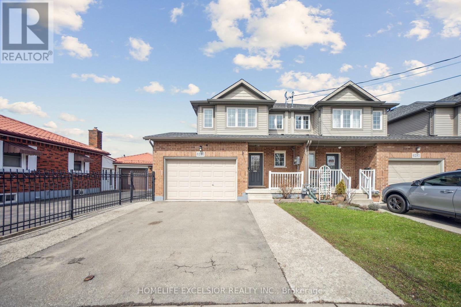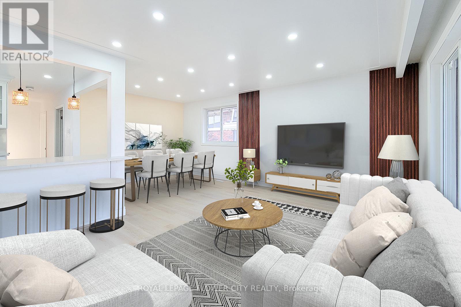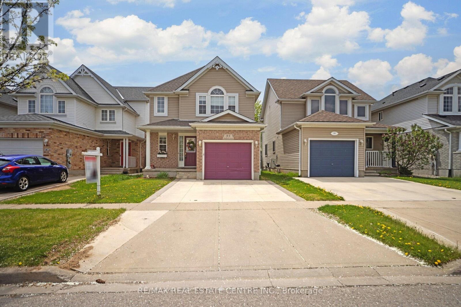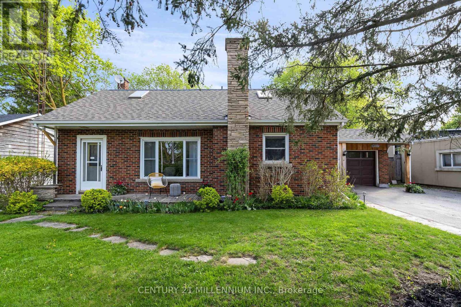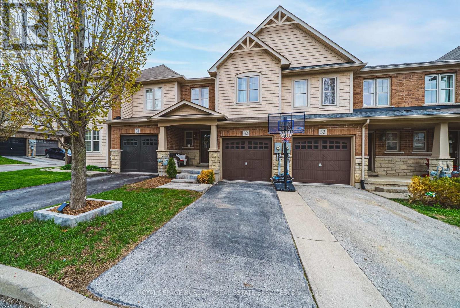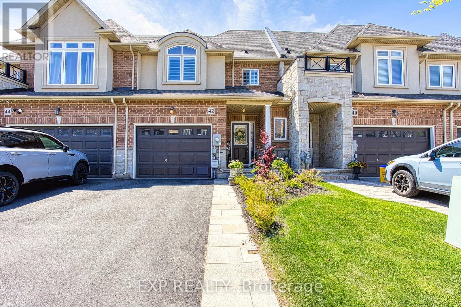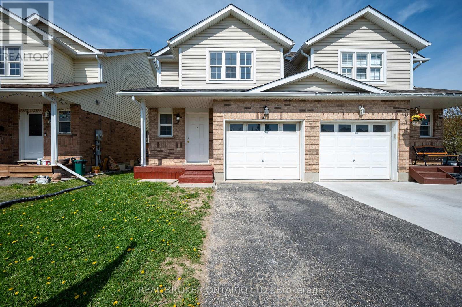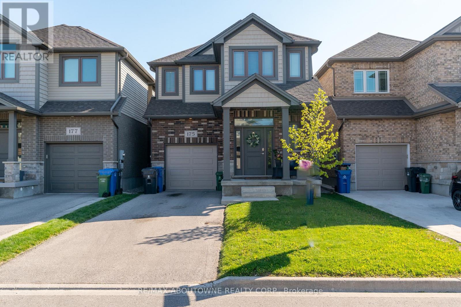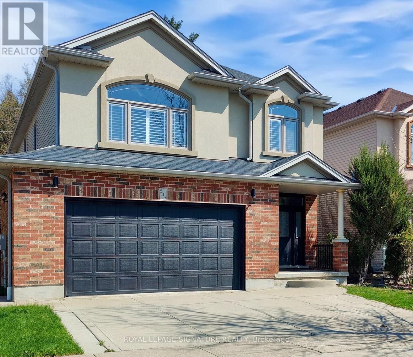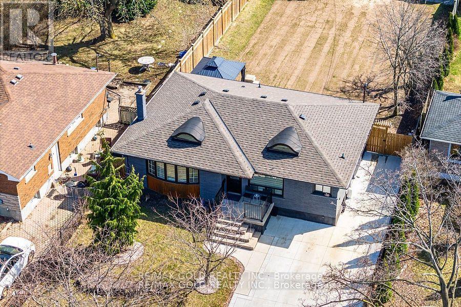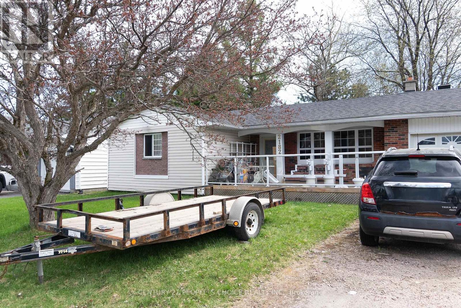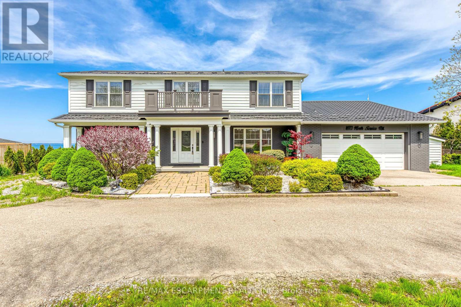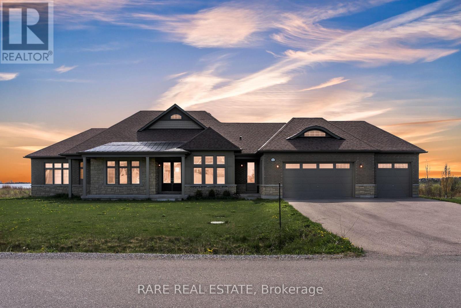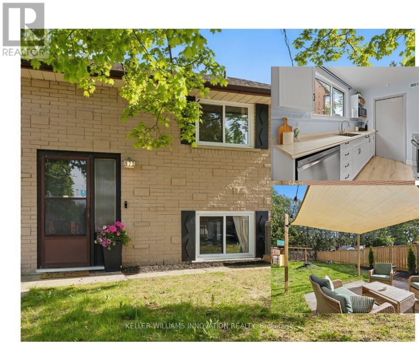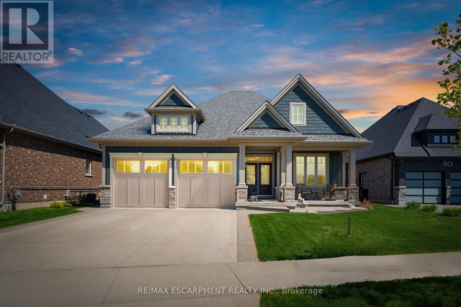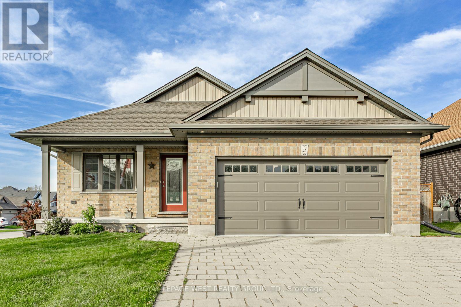93 River Rock Crescent
Brampton (Fletcher's Meadow), Ontario
Very Well Maintained 3 Bedroom & 2.5 Washrooms 1,772 Sqft + Finished basement Semi-Detached Newly Painted, Carpet Free. Spacious Living And Dining. Open Concept Kitchen with new quartz Countertop & Backsplash, New Sink & Tap. Led lights in family & Living area. Family Rm With Gas Fireplace. Master Bedroom With Large 5Pc Ensuite, Coffered Ceiling, Soaker Tub & W/I Closets. Finished Basement With Laminate Floor, Potential In-Law Suite. In bsmt rough in kitchen sink & washroom. Easy to make separate entrance to the basement through garage. Enjoy the balcony from the bedroom, wide Driveway With Parking of 3 Cars. (id:55499)
Century 21 People's Choice Realty Inc.
27 Macdougall Drive
Brampton (Central Park), Ontario
This immaculately fully renovated 4-bedroom, 4-bathroom, 6 parking detached home seamlessly combines modern luxury with urban convenience. It offers Convenience, 11 minutes from Brampton Civic Hospital, 10 min from Bramalea City Centre Mall, and 9 min Professors Lake to name a few. The home offers elegant finishes and thoughtful design to suit contemporary living. The open concept living, family, and dining areas are bathed in natural light from surrounding bay windows. The family room features a sliding door that opens to a newly installed deck. Throughout the main and second floors, you'll find newly upgraded engineered hardwood floors, baseboards, and recessed pot lights for a sleek, modern look. The kitchen showcases granite countertops, stainless steel appliances, and an eat-in breakfast area for casual dining. Newly upgraded Oak staircase that leads to second floor, the primary suite offers a walk-in closet and a newly renovated porcelain-finished 3-piece en-suite bathroom, complete with a stand-up shower and double quartz sinks. Three additional spacious bedrooms and another upgraded 3-piece bathroom with porcelain finishes complete the upper level. Fixtures were also upgrades for modern look. The fully finished basement, with two bedrooms, a full bath, and a separate side entrance, offers excellent potential for rental income or multi-generational living. Outdoors, the spacious backyard provides ample space for barbecues, gardening, and recreational activities. The oversized double garage and driveway enhanced by the absence of a sidewalk allow parking for up to six vehicles of any size. please note some photos are virtually staged. (id:55499)
RE/MAX Excel Titan
Lower L - 79 Brunswick Avenue
Toronto (University), Ontario
Iconic Brunswick Victorian on a Quiet Tree Lined Boulevard. 2 Bedrooms w/ Windows & Closets. A Sensible Open Floor Layout. High Ceilings, Wooden Beams, Large Windows and Exposed White Bricks. Beautifully Landscaped With A Patio Bench Outside Your Door. Entry Foyer Has 2 Closets, Plank Flooring, Working Fireplace Insert, B/I Shelving with Space for A Desk. Enjoy a Cooking Experience in a Modern Kitchen with S/S Appliances and Plenty of Counter Space. Entertain Around the Stone Island w/ Seating For 3. S/S Appliances, Incl. Fridge, Stove, Hood Fan, Dishwasher. Ensuite Laundry at End of Hall by the Bedrooms. A Prime Residential Home Close To TTC for Several Public Transportation Options/Routes, Dedicated Bike Lanes, Green Space on the North Side & Central Tech Track/Soccer/Pickleboard Courts. Location boarders Little Italy, U Of T, Hospital Core & A Plethora of Restaurant Choices, Grocery Stores & Entertainment. Walking Score Of 99. (id:55499)
Royal LePage West Realty Group Ltd.
111 Auckland Drive
Whitby, Ontario
Ravine Lot | 4,000+ Sq Ft Luxury | Walk-Out Basement | No SidewalkWelcome to 111 Auckland Dr, Whitby, a rare offering in one of the areas most prestigious, family-friendly neighborhoods. This over 4,000 sq ft executive residence (including a fully finished walk-out basement) has been meticulously upgraded with over $300,000 in high-end finishes and is completely carpet-free throughout.The main level features 10-ft ceilings, open-concept living and dining areas, custom designer hardwood and tile flooring, and modern lighting that elevates every space. The gourmet kitchen is a chefs dream with a brand-new range, whole-home and kitchen-specific water filtration systems, and direct access to an oversized deck, perfect for summer entertaining.Upstairs, 9-ft ceilings continue the sense of openness. All second-floor bathrooms are upgraded with smart bidet toilets, and the layout includes generously sized bedrooms, perfect for growing families. The home is also age-friendly, with walk-in showers ideal for seniors or those with mobility needs.The deep walk-out basement is professionally finished, complete with a luxury dry sauna, additional living space, and a separate entranceideal for multigenerational living or future in-law potential.Step outside to your private backyard oasis with no rear neighbors and professional landscaping. A partially paved front yard with a stone walkway connects front to back, adding convenience and curb appeal. With no sidewalk, the extra-wide driveway parks 4+ vehicles with ease.Smart home technology, an HRV ventilation system, and a whole-house soft water system further enhance comfort and air quality.Ideally located near top-ranked schools, Highways 401/407/412, parks, trails, shopping, and diningthis home is the total package. Just move in and enjoy luxury living in one of Durham Regions best locations. (id:55499)
Real Land Realty Inc.
2020 5 Line N
Oro-Medonte, Ontario
Welcome to 2020 5th Line North in beautiful Oro-medonte a rare opportunity to enjoy the peace and privacy of country living on a spacious 1.377-acre lot. This well-maintained ranch-style bungalow boasts over 1,950 sq ft on the main floor and a fully finished walkout basement, offering space and flexibility for the whole family. With 3 bedrooms upstairs and 2 bedroom down, plus two full kitchens, this home is in-law suite capable and perfect for multi-generational living. Inside, you'll find engineered hardwood floors throughout the main level and radiant in-floor heating in both the kitchen and main bathroom for ultimate comfort. The primary ensuite was tastefully renovated in 2022, and a new furnace was installed in 2021 for efficiency and peace of mind. Step out from the lower level to your private backyard oasis, featuring a gorgeous inground heated pool with a waterfall with a newer pool liner (2021) and a newer pool heater (2022) surrounded by lush, professional landscaping. Additional upgrades include a Primary ensuite upgrade (2022), newer windows, patio doors, and front entry (2018) and a freshly renovated garage (2024). But wait there is more! A massive 28' x 38' heated workshop is the ultimate bonus, complete with radiant in-floor heating, forced air heat, and a large 11' x 16' overhead door perfect for hobbyists, car enthusiasts, or entrepreneurs. If you're looking for a home that blends functionality, luxury, and peaceful country charm this is it. Don't miss your chance to own this Oro-medonte gem! (id:55499)
Exp Realty Brokerage
7 Greenmeadow Court
St. Catharines (Fairview), Ontario
Good central location, near the Fairview Mall, parks, shops, bus stop, etc. this home is nicely kept and has a perfect in-law situation with separate entrance in the basement, another 3 pce bath and a large Rec room that could be used as asitting room-bedroom, large eat-in kitchen upstairs with walkout to the fenced backyard, ceramic and hardwood floors. Update: metal roof 2021. AC and furnace 2013, mainfloor has a 2 in 1 laundry for your convenient. Front private deck will be your lovely spot to enjoy your morning coffee. (id:55499)
Wisdomax Realty Ltd
118 Martha Crescent
Caledon (Bolton West), Ontario
Great opportunity to buy a detached bungalow on a 57X 120 Ft lot in sought after charming Bolton neighbourhood! Gracious foyer with granite flooring, wide open concept floor plan with great room, cathedral ceilings & eat-in area. Stainless steal appliances, updated bathroom, large solarium, finished lower level, oversized workshop, long drive ample parking for 5 cars? Quiet location, perfect for 1st time buyers, investors or empty nesters. Priced to sell- will not last! (id:55499)
RE/MAX West Signature Realty Inc.
3 Best Court
Oro-Medonte (Edgar), Ontario
Wow! Here is Your Chance to Own and Enjoy A Custom-Built Residence With Walk Out Basement In The Upscale "Whispering Creek" Community. This Luxurious Bungalow with a 3-Car Garage Features A Breathtaking Open Concept Layout with Luxurious Finishes and Over 3,500 Sqft Of Living Space On A Professionally Landscaped Private Estate. Lavished With: *Open Concept Living & Dining Room Overlooking Garden with a Walk-Out to Terrace. *Modern Chef's Kitchen With Oversized Island, Top of the Line Appliances, Bertazzoni Gas Range & Quartz Countertops. *Family Room with 1.5-Storey Cathedral Ceiling & Large Windows With Panoramic Views of Mature Forest. *Huge Primary Bedroom with a Spa-Like 5-Piece Ensuite Bath With Heated Floor & Walk-In Closet.*Oversized Bedrooms with Large Closets.*Lower-Level with Heated Floors, W/O To Patio, Above Grade Windows, 9ft Ceilings, Large Great Room, 4th Bedroom, 4-Piece Bath and a Second Staircase Entrance To the Garage. *Close to All Amenities, Georgian Bay, Highways 400 & 11, Horseshoe Valley. (id:55499)
Sutton Group - Summit Realty Inc.
1031 - 14 David Eyer Road
Richmond Hill, Ontario
One Year New Luxurious 2 Beds 3 Baths Townhouse At Bayview/Elgin Mills. 10 Ft Ceilings On The Second Floor, 9 Ft Ceilings On Upper Floor. Grayson Model Of Elgin East By Sequoia Grove Homes, 1,268 Sqft Indoor And 364 Sqft Outdoor Roof Terrace. Excellent Layout, Smooth Ceilings And Engineering Harwood Floors Throughout, Open Concept Kitchens With Central Island And Quartz Countertop, Built-In Integrated Appliances, 2 Balconies, Private Rooftop Terrace With Outdoor Gas Line For BBQ Hookup. Close To Richmond Green Park, Public Transit, Go Station, Top Schools, Recreation, Walmart, Home Depot, Costco, Minutes To 404. 1 Underground Parking + 1 Locker, Rent Includes Maintenance Of All Common Areas, Snow Removal, Unlimited High-Speed Internet, And Landscaping. Tenant Is Responsible For All Utilities. (id:55499)
Aimhome Realty Inc.
1901 Spruce Hill Road
Pickering (Dunbarton), Ontario
Welcome to 1901 Spruce Hill Road an architecturally distinct bungaloft nestled on one of Pickering's most prestigious streets. Originally constructed in the early 1950s, this remarkable residence has undergone an inspired transformation, blending mid-century charm with striking modern updates. Featuring soaring ceilings in the family room, a dramatic two-story gas fireplace, tucked above is a oversized 120" home theatre screen, and an open-concept layout, the home exudes style and scale while offering thoughtful spaces throughout. The current owners have reimagined the original floor plan, creating unique nooks and generous living areas ideal for growing or multigenerational families. The stunning 75x296 ft lot is truly a rarity, with a breathtaking 300 ft deep, tree-lined backyard that hosts an inviting on-ground pool and offers serene privacy year-round. The primary suite is a tranquil retreat with its own sitting area perfect for morning coffees or quiet reflections. From the spa-style bathroom to plenty of newer finishes woven throughout, this home balances timeless character with everyday functionality. Basement potential, possible in-law suite with 3 piece bath, small kitchenette, rec-room and bonus wine cellar. With 4000sf of total living space don't be deceived by its polished exterior this home goes on and on, offering a lifestyle of distinction and space in a setting that is both peaceful and connected, just minutes to top-ranked schools, major highways, GO Transit, and all the amenities Pickering has to offer. (id:55499)
RE/MAX Hallmark First Group Realty Ltd.
05 - 28 Madison Avenue
Toronto (Annex), Ontario
Looking For Luxury In A Quiet Building? Gorgeous 2 Bed 2 Bath Amazing Location At Spadina And Bloor, Right In The Heart Of Toronto! Ideal For Couple Or Professional. Quick Access To Spadina Subway Station and University of Toronto A Short Walk From Yorkville And Some Of Best Restaurants And Entertainment That Toronto Has To Offer. Featuring A Gas Stovetop Oven, Exposed Brick And Ensuite Laundry. Hydro, Cable And Gas Extra. Free High Speed Internet! (id:55499)
Revolution Realty Inc.
2404 - 50 Ordnance Street
Toronto (Niagara), Ontario
FULLY FURNISHED. Discover Playground Condos a sleek, modern residence just steps from Liberty Village, the CNE, TTC, grocery stores, restaurants, and more. Enjoy standout amenities like a brand new outdoor pool with CN Tower views, 24/7 concierge, full gym, sauna, theatre room, and visitor parking. This open-concept 1-bedroom unit features 9' smooth ceilings, stylish laminate floors, and a contemporary kitchen with a bold splash of color. (id:55499)
Exp Realty
96 Crossbow Crescent
Toronto (Pleasant View), Ontario
Welcome to this spacious 4-bedroom home in the highly sought-after Pleasantview neighborhood! Situated on a deep lot, this property features a renovated kitchen and bathrooms, large backyard perfect for family living and entertaining. The great room offers a cozy wood-burning fireplace and a large bay window that fills the space with natural light. The basement provides additional space for recreation. Ideally located just minutes from Highways 401, 404/DVP, with easy access to TTC transit, the subway at Fairview Mall, North York General Hospital, and more. Families will appreciate the proximity to schools, parks, and libraries. Great opportunity to live/invest in one of North Yorks most desirable neighborhoods. Dont miss out! (id:55499)
Century 21 Leading Edge Realty Inc.
361 East 23rd Street
Hamilton (Burkholme), Ontario
Welcome to your new homea spacious and solid 4-bedroom detached property located on a peaceful street, set on an impressive 140 ft deep lot with parking for up to 5 vehicles. Perfect for growing families or savvy buyers looking to add personal touches, this home offers both immediate comfort and long-term potential. The main floor features a bright living room with a large bay window and built-in seating, newer flooring, and fresh paint. The functional kitchen boasts granite countertops, stainless steel appliances, and ceramic flooring, opening to a sunny dining area with sliding doors leading to a large deck, complete with a gazebo ideal for entertaining or relaxing. The expansive backyard is perfect for kids to play or for an avid gardener to bring their vision to life. Also on the main level are two generously sized bedrooms currently set up as a home office and playroom and a full 4-piece bathroom. A separate side entrance adds extra convenience and versatility and opens the possibilities for a potential in-law suite (local authority approval required).Upstairs, youll find two bright, oversized bedrooms and a handy 2-piece bathroom, providing great space and flexibility for family or guests.The high, mostly finished basement offers even more living space, including a bar area, media zone, workout nook, laundry room, and a large workshop for the handy homeowner. The basement holds exciting potential for a future in-law suite (buyer to verify), or additional living space to suit your needs. While the home may benefit from your own personal touches, it is full of character and opportunityready for you to make it your own.Dont miss this chance to secure a well-located, spacious home with incredible potential. Book your showing today! (id:55499)
Royal LePage Realty Plus Oakville
2608 - 3985 Grand Park Drive
Mississauga (City Centre), Ontario
Welcome to this stunning, spacious corner unit offers approx. 1,200 sq. ft. (per builder's plan) of modern living with breathtaking, unobstructed views. Featuring 3 bedrooms + a study, 2 full bathrooms, 9 ft ceilings, and a sleek, open-concept layout. Enjoy a large, contemporary kitchen, one parking space, and one locker for added convenience. Ideally located within walking distance to Square One, Sheridan College, groceries, restaurants, shops, and the upcoming LRT. Quick access to Hwy 403/401, public transit, and the Living Arts Centre. A must-see 10+++ unit! (id:55499)
Royal LePage Real Estate Services Ltd.
3 Claridge Drive
Richmond Hill (South Richvale), Ontario
Welcome to 3 Claridge Drive, an exceptional custom-built home located in the prestigious South Richvale neighbourhood of Richmond Hill. This luxurious residence offers over 5,000 square feet (5441) of living space above grade, plus a fully finished basement (1986 square feet) designed for comfort and entertainment. Crafted with top-tier materials and meticulous attention to detail, the home features four generously sized bedrooms on the second floor, each with its own private ensuite, along with two additional bedrooms in the basement ideal for guests or extended family. The lower level also boasts a beautifully designed home theatre, creating a perfect retreat for movie nights. At the heart of the home is a stunning gourmet kitchen complete with high-quality cabinetry, premium appliances, and a spacious island, ideal for hosting and everyday living. With seven elegant washrooms, an automated security fence, and a backyard that faces onto a quiet school park yard, this property seamlessly combines luxury, privacy, and functionality. Set in a tranquil, upscale community with convenient access to transit, green spaces, and top-rated schools, 3 Claridge Drive offers an unparalleled lifestyle in one of Richmond Hill's most desirable areas. (id:55499)
Right At Home Realty
74 - 7181 Yonge Street
Markham (Thornhill), Ontario
Prime location on Yonge/Steeles, Brand New Glass Doors, Floor, Cabinet & Sink installed, Busy Indoor Mall. Multi-Use Complex w/ Retail, Restaurant, Food court, Residential, Office Hotel. Best High Traffic Unit on Main Level with Great Exposure. Mall is connected to 4 Residential Buildings with over 1200 Residents. Other tenants in mall Include Supermarket, RBC and Pharmacy etc. Best for Any Retail/Service-Related Business Or Office Use. (id:55499)
Century 21 The One Realty
595 Northgate Avenue
Waterloo, Ontario
DREAMING OF YOUR OWN SLICE OF PARADISE IN WATERLOO? Welcome to this meticulously maintained 3+1 raised bungalow with separate entrance in the heart of Lakeshore, one of Waterloos most desirable neighborhoods! Close to Weber Shopping Plaza, St. Jacobs Farmers Market, top-rated schools, LRT, and more. This bright, spacious home features: Updated kitchen with SS appliances (2021), Back splash, Pantry. Reverse osmosis system (2021)Furnace & A/C (2018), Water heater & softener (2020), Fireplace (2019)Maple hardwood & ceramic tile on main floor, laminate & tile below3 bedrooms upstairs, Separate Entrance lower-level suite with bedroom, bath, office, rec room Smooth Ceilings, Pot lights1 Car Garage with access door from inside, Garage door openers and EV Charging. The incredible backyard is a nature lovers dream with perennial gardens, ornamental grasses, a sunken garden with koi pond, sheltered patio, deck, and rainwater catchment system, all set on a low-maintenance, treed lot. Built-in garage, double driveway, large shed, and pride of ownership throughout make this a true gem. Don't miss your chance, come see it, fall in love, and make it yours! (id:55499)
Century 21 Percy Fulton Ltd.
00 Loyalist Parkway
Prince Edward County (Ameliasburg Ward), Ontario
Build Your Dream Home in Prince Edward County! This rare 0.787-acre residential building lot offers an incredible opportunity to create your perfect getaway or year-round residence in the heart of PEC. Located at the corner of Loyalist Parkway and Salem Road, just north of Consecon, this beautiful lot features water views of Wellers Bay and backs directly onto the Millennium Trailyour four-season access to cycling, ATVing, snowmobiling, and more across the County.Enjoy the convenience of municipal water and hydro available at the lot line, with excellent access to nearby towns and amenities (16km to Hwy 401,15 km to Trenton, 29 km to Belleville, 34 km to Picton)With its ideal location, natural beauty, and recreational access, this is the perfect place to bring your vision to life in one of Ontarios most desirable regions.Start planning your future in Prince Edward County today! (id:55499)
Exp Realty
6285 Murray Street
Niagara Falls (Dorchester), Ontario
Charming End-Unit Freehold Townhouse Minutes from Niagara Falls! Discover comfort, space, and convenience in this well-maintained freehold end-unit townhouse, ideally located just minutes from Niagara Falls' world-renowned attractions, shopping centres, restaurants, and the US Rainbow Bridge. This beautiful home features 3 spacious bedrooms, a 1.5 car attached garage, and a double-paved driveway parking. Step inside to a bright open-concept eat-in kitchen with a island, quartz countertops, and matching backsplash, perfect for family meals and entertaining. The living room walks out to a fully fenced backyard, complete with a 15 ft x 14 ft exposed aggregate patio ideal for outdoor enjoyment. Upstairs, you'll find a cozy loft area, perfect for a home office or reading nook. The primary bedroom includes a walk-in closet, semi-ensuite washroom and you'll appreciate the hardwood flooring throughout both the main and second floors, adding warmth and style. The unfinished basement offers incredible potential ready for you to finish to suit your own design and lifestyle needs. This home is the perfect blend of modern living and convenient location. Don't miss your chance to own this fantastic property book your showing today! (id:55499)
Homelife Excelsior Realty Inc.
706 West 5th Street
Hamilton (Rolston), Ontario
Beautifully kept detached with many updates. Spacious living and dinning area. Total of Six Bedrooms. Main floor laundry room with extra fridge, hookup for sink. Extra Large garage for your workshop or storage. Long and large paved driveway that can easily park six cars. Private backyard for your own enjoyment. Bus available at the door. Steps to the community centre, schools, Mohawk College, the LINC, James St. Shopping area. One of the nicest areas. Easy to rent out or suitable for a large family. (id:55499)
Royal LePage Real Estate Services Success Team
58 Anderson Court
Hamilton (Ancaster), Ontario
Anderson Court is in one of the most sought after neighbourhoods and safest Cul-de-sacs in Ancaster. 4200 sq ft of finished living space. Features 4 bedrooms upstairs, each with bathroom access, including 2 ensuites and a Jack & Jill. Two main floor offices offer potential for additional bedrooms. Eat-in kitchen with quartz counters, stainless steel appliances, full-height cabinets, tiled backsplash, and walkout to deck. Soaring ceilings in the family room with large windows and double-sided fireplace. Separate dining with coffered ceiling. Main floor laundry and powder room. Finished basement with rec room, electric fireplace, office/gym, and full bath, possible in-law suite with garage access. Double garage with EV plug, inside entry, and backyard access. Landscaped yard with mature trees and no rear neighbours. Close to trails, rec centre, highway access, and schools. (id:55499)
RE/MAX Escarpment Realty Inc.
56 Moxley Drive
Hamilton (Lisgar), Ontario
Stunning 3+3 bedroom, 4-bath Legal DUPLEX bungalow with almost 2100 Sqft of living space in the heart of Hamilton is a true masterpiece! Upon entry, the main floor features open concept Living & Dining, modern kitchen with 3 spacious bedrooms and 2 full bathrooms one attached with the primary bedroom. The basement offers an additional 3 bedrooms and 2 full bathrooms, with both levels functioning as separate units-ideal for multi-generational families or investors seeking future rental potential. Recently fully renovated in 2025, this home boasts high-end finishes throughout, offering both style and comfort. Every detail has been thoughtfully upgraded, with luxury flooring, elegant light fixtures, brand new windows, and illuminating pot lights creating a warm and inviting atmosphere. The kitchen is a showstopper, featuring a gorgeous quartz countertop, lavish cabinetry. It is also equipped with brand-new, top-of-the-line appliances, adding to the homes luxurious feel and modern functionality. The Spacious bedrooms are bathed in natural light, offering ample space for the whole family. The bathrooms are equally impressive, with premium tiles, quartz counters, glass-enclosed showers, and high-end vanities adding a touch of luxury to your daily routine. The expansive driveway offers parking for 5+ vehicles, making this home as practical as it is beautiful. Whether you're a growing family, first-time home buyer, or an investor, this property checks all the boxes. Situated within walking distance to Huntington Park Rec, Parks, Trails, Mountain Brow, Schools, and transit, this home also provides easy access to the Linc, Red hill, 403, QEW, and nearby shops, making it the perfect blend of comfort, convenience, and location. All pictures are virtually staged. (id:55499)
Royal LePage Flower City Realty
4 Brunswick Avenue
Port Hope, Ontario
Welcome to 4 Brunswick Avenue. A charming, updated 2-storey home located in historic Port Hope. This lovely 3-bedroom, 1.5-bath detached residence offers the perfect blend of character and convenience. Recent upgrades include a renovated kitchen(2017), finished basement(2023), freshly paved driveway(2024) with enough space for 4 vehicles, along with many more! Experience open concept living on the main floor, with all 3 bedrooms located on the upper level, and a luxurious rec room in the basement. Enjoy morning coffee on the inviting front porch and summer evenings in the large, private backyard. The backyard also features a detached workshop with hydro. Located on a quiet street just steps to downtown, parks, schools, and the river. With easy access to the 401, it"s a commuters dream. A turnkey opportunity in one of Port Hopes most desirable neighbourhoods! (id:55499)
Kic Realty
132 Krotz Street
North Perth (Listowel), Ontario
Welcome to 132 Krotz Street East, a rare opportunity where timeless design, thoughtful layout, and premium location come together to offer something truly special whether you're downsizing without compromise or a growing family seeking your next chapter. Set in a quiet, established neighbourhood with deep community roots, this 3-bedroom, 3-bathroom bungalow townhome boasts over 2,000 sq ft of finished living space, designed to adapt to your needs today and in the years ahead. This home offers main-floor living with zero sacrifices: a bright, open-concept layout, a private primary suite with walk-in closet and ensuite, and laundry all on one level so stairs can be optional. The double garage and abundant storage make it easy to simplify life without losing space. The finished basement with a rec room, third bedroom, and full bath provides the perfect zone for play, sleepovers, guests, or even a home office with gym. The 131-ft deep backyard is your canvas for swings, gardens, or summer BBQs, while parking for 6 vehicles means there's always room for friends and family. Every inch of this property reflects careful maintenance and quality features often undervalued in the listing price but deeply felt in daily life: wide hallways, natural light, premium appliances, and a layout that just works. Walk your kids to school. Take a morning stroll on nearby trails. Drop by the library or hospital within minutes. Listowel offers everything you need with none of the stress of urban living. This isn't just a house. Its a smart investment in comfort, flexibility, and future value whether you're entering retirement or building your familys foundation. Dont just view it. Experience it. Schedule your private tour today and discover why this home is worth far more than its price tag suggests. (id:55499)
Exp Realty
95 Houghton Street
Cambridge, Ontario
Welcome To This Exceptional 3 Bedroom, 3 Washroom *** NORTH FACING*** Home In The Highly Desirable East Hespeler Neighborhood Of Cambridge. Freshly Painted And Meticulously Maintained, This Property Offers The Perfect Blend Of Modern Comfort And Timeless Charm. An Ideal Choice For Families, First-time Homebuyers, Or Savvy Investors. Step Into A Spacious And Welcoming Foyer That Opens Into A Bright, Open-concept Main Floor. The Gourmet Kitchen Features A Pantry, Center Island, Pot Lights, And Sleek Finishes, Seamlessly Flowing Into A Cozy Dining Area And A Sun-filled Living Room With Large Windows That Flood The Space With Natural Light. Upstairs, You'll Find Three Generously Sized Bedrooms, Each With Ample Closet Space. The Primary Bedroom Is A Relaxing Retreat, Complete With His-and-her Closets Featuring Built-in Organizers And A 4-piece Semi-ensuite. The Additional Bedrooms Share A Well-appointed Bathroom, And Second-floor Laundry Adds Everyday Convenience. The Fully Finished Basement Includes A 2-piece Washroom, Kitchenette, Egress Windows And Offers Great Rental Potential Or Additional Living Space. Located Just Minutes From Highway 401, Top Rated Schools, Big Box Stores Including Costco, Walmart, Home Depot, Canadian Tire, Food Basics Commuting Is Quick And Convenient. Extended Concrete Driveway Redone in 2023 Can Hold 2 Cars. Fully Fenced Backyard Ready For Summer BBQs With Floating Deck, Pergola & Shed For Extra Storage. Roof Replaced in 2021. Don't Miss Your Opportunity To Own This Beautifully Updated, Move-in-ready Home! ***Some Photos Virtually Staged*** (id:55499)
RE/MAX Real Estate Centre Inc.
812 Tenth Avenue
Hamilton (Hampton Heights), Ontario
LEGAL DUPLEX featuring 3+2 bedrooms and 2 full washrooms, fully renovated with permits. This property boasts 2 custom kitchens, hardwood floors on the main level, and luxurious, spa-like washrooms. Perfect for multi-generational living with a separate entrance to the lower unit. Both units offer in-suite laundry for added convenience. Recent upgrades include: New doors, baseboards, trims, and hardware Fresh paint and upgraded plumbing new driveway Updated electrical with a 200 AMP upgraded panel Updated water line for improved efficiency Fire separation in the basement with safe & sound insulation in the ceiling for enhanced privacy and safety. 9 new appliances included, 2 electrical fireplaces for cozy ambiance Large egress windows in the basement, ensuring bright, spacious rooms This turn-key property offers immediate income potential. (id:55499)
RE/MAX Escarpment Realty Inc.
1526 Jalna Boulevard
London South (South X), Ontario
Welcome to 1526 Jalna Blvd, Located in a desirable neighborhood, London,++ Perfect Semidetached house for the first Time Home Buyer, Gorgeous + Immaculate,+ Ready to Move in// Freshly painted// 3 bed room //2 washroom// Carpet free house// Main level featuring generous Great Room with laminate/Vinyl flooring// bright eat in kitchen with Brand new quartz Counter top// with huge patio door with backyard access// No House at the back / Totally Private/with Huge backyard// Beautiful curb appeal and quiet extended backyard with deck//upstairs with spacious 3 bedroom with bathroom // with laminates// lower level boasts additional large recreation room /, laundry/storage room... , to enjoy all summer long.// convenient location // mins to highway 401, shopping, library, schools, and restaurants. Bring an offer !!Thanks for showing!! Don't miss out! (id:55499)
Century 21 People's Choice Realty Inc.
95 Gatestone Drive
Hamilton (Stoney Creek Mountain), Ontario
This All Brick 2-Storey Home Is Nestled In A Highly Sought After Family Friendly Neighbourhood! The Home Boasts 3,300sqft of TL Living Space & Features 3+2 Bedrooms, 4 Bathrooms, & A Newly Renovated Basement. You Are Welcomed By Beautiful Curb-Appeal & An Extended Driveway. The First Floor Features A Bright & Open Concept Sitting & Dining Room The Perfect Space To Entertain! The Large Kitchen Overlooks The Private Backyard & Flows Into The Living Room. The Main Floor IncludesAn Updated Powder Bath & An Updated Laundry Room For The Ultimate Convenience. The Second Floor Feature 3 Large Bedrooms With Custom Closets. The Primary Includes A Walk In & Large 4Pc Ensuite. The Basement Has Been Newly Renovated With A Stylish Kitchenette, 2 Bedrooms, A Modern 3Pc Bathroom, Private Laundry, With A Separate Entrance Through The Garage- Perfect For Growing Teenagers, InLaws, Or Rental Potential! Enjoy Hosting BBQs In This Peaceful & Private Backyard! Steps To Parks & Schools. Minutes to Major Retailers & RedHill/The Linc. A Must See Home! (id:55499)
Sutton Group Quantum Realty Inc.
5 - 88 Decorso Drive
Guelph (Kortright East), Ontario
This bright and beautiful 3 bedroom, 2.5 bath end unit townhome offers almost 2,000 sq ft of finished living space and is flooded with natural light! When you enter the ground level, you have a large foyer, direct garage access, laundry and a large gym/rec room. The main floor of this home has 9ft ceilings and is so bright! It offers a living room with balcony access, a dining space with an additional balcony perfect for your BBQ and an upgraded kitchen! The kitchen has quartz countertops, stainless steel appliances, a custom backsplash, large stainless steel sink, under-cabinet lighting and a huge pantry! Upstairs the primary bedroom offers a 4-pc ensuite and a walk-in closet, plus there are 2 more bedrooms and a main 4-pc bath! Close to parks and amenities and minutes from the highway! (id:55499)
Ipro Realty Ltd.
175 Daniel Street
Erin, Ontario
When location meets space and warmth, you have 175 Daniel Street, in the heart and WITH the heart of Erin. The same family has loved this property for 41 years, and so many memories have been made here. Raising a family here is perfect, with the 68 x 165 fully fenced yard, plus walking distance to both the elementary and high school. No need to get up early, the kids can drag their bag around the corner for hockey practice. Now let us dive in, super deep garage, with a workshop/man cave/she shed in the back, opens into a handy mud room for all the boots and cleats. Open the door into the family kitchen, with lovely colours and an island for the kids to do homework at. Bright living room with huge bay window to the left, and a sensational dining room to the right that walks out to the BBQ and deck, expand to outdoor living. Main floor primary bedroom opens to a sensational three season sunroom walking out to the huge yard. Upstairs are two rooms and a 2-piece bathroom for convenience. The basement is a warm oasis of fun with a fireplace, cool atmosphere, and room for the whole team to watch the game. Yes, this actually is your affordable home in the Village of Erin! (id:55499)
RE/MAX Real Estate Centre Inc.
Century 21 Millennium Inc.
32 - 10 Pumpkin Pass
Hamilton (Binbrook), Ontario
Welcome to this beautifully maintained, move-in ready townhouse in the heart of the charming Binbrook community! Located just steps from Bellmore Public School, this home offers unbeatable convenience for families. Right behind the school, you'll find a 19-acre park featuring a splash pad, jungle gym, and skate park perfect for outdoor fun all year round. Inside, you'll appreciate the stylish and durable vinyl flooring that flows throughout the main living areas, combining low-maintenance ease with a modern aesthetic that suits any décor. The kitchen is a true chefs delight, boasting elegant granite countertops that offer generous prep space and a touch of luxury, ideal for everyday meals or entertaining guests. Step outside to your private, landscaped backyard an inviting outdoor retreat with no direct rear neighbours, offering peace and privacy. A standout feature of this home is the custom-built mudroom with heated floors, cleverly occupying a portion of the garage (about 30%) and designed for practicality and comfort. Its perfect for keeping shoes, coats, and bags neatly tucked away and can be easily removed if desired. Upstairs, you'll find three spacious bedrooms filled with natural light. Each room provides ample closet space and a relaxing atmosphere. The primary suite is a true sanctuary, complete with a walk-in closet and a luxurious ensuite featuring a soaker tub and separate shower your own personal spa experience. This thoughtfully designed townhouse offers a perfect blend of comfort, style, and convenience. With nothing left to do but move in, don't miss your chance to own this exceptional home in sought-after Binbrook! (id:55499)
Royal LePage Burloak Real Estate Services
42 Pinot Crescent
Hamilton (Fruitland), Ontario
Welcome to 42 Pinot Crescent a beautifully finished, contemporary townhome offering style, space, and convenience in the heart of Winona. This fully finished home features an open-concept layout perfect for entertaining, complete with a sleek kitchen, large island, and modern pot lights throughout. Upstairs, you'll find two spacious full bathrooms and generously sized bedrooms, ideal for families or professionals. Enjoy the comfort of a fully fenced backyard, perfect for pets, kids, or summer BBQs. Additional features include an attached garage with interior access and driveway parking. Located in a vibrant and family-friendly neighbourhood, you're just minutes from schools, parks, the popular Winona Peach Festival, and the convenient shops and amenities of Winona Crossing Plaza. Easy highway access makes commuting a breeze. Don't miss your chance to call this stylish home yours! (id:55499)
Exp Realty
4 Mountain Laurel Crescent
Kitchener, Ontario
Welcome to 4 Mountain Laurel Crescent, located in the heart of Laurentian Hills, one of Kitcheners most desirable, family-oriented neighbourhoods. This lovingly maintained 3-bedroom, 2-bathroom semi-detached home has over 1,900 sq. ft. of living space that offers room to grow, space to play, and a layout that makes everyday living easy. The main floor features a spacious kitchen, a functional dining area, and a sunlit living room that flows seamlessly into a fully fenced backyard. Upstairs, youll find three generously sized bedrooms and a full 4-piece bath. With an attached garage, private driveway, and newer roof (2018), this home has been thoughtfully cared for and is truly move-in ready. What sets this home apart is the unbeatable location. You're just steps from top-rated schools, parks, playgrounds, shopping, highway access and so much more! A dream start for first-time buyers. (id:55499)
Real Broker Ontario Ltd.
175 Dallan Drive
Guelph (Pineridge/westminster Woods), Ontario
Welcome to 175 Dallan Dr - well-maintained, carpet-free 4-bedroom home, built in 2017, offers 2,411 sq ft of thoughtfully designed living space in Guelph's highly sought-after south end. Featuring a separate side entrance to the basement, this home offers excellent potential for a future apartment, ideal for multi-generational living or as a mortgage helper. Step into the bright, open-concept main floor with 9-ft ceilings, perfect for everyday living and entertaining. The kitchen is equipped with upgraded quartz countertops, stainless steel appliances, walk in pantry, and a central island. Upstairs, the spacious primary bedroom includes a walk-in closet and a luxurious 5-piece ensuite. Three additional generously sized bedrooms share a 4-piece bathroom, and the convenient second-floor laundry. The basement features a separate side entrance, rough-in for a future bathroom, multiple large windows, and is ready for your personal touch. Large fenced yard is perfect for your outdoor fun. Enjoy the park right across the street, scenic walking trails, and walking distance to public library, grocery stores, restaurants, a movie theatre, banks, gym, and much more. Commuting is easy with a quick access to Highway 401. With parking for three vehicles, an excellent layout, and unbeatable location, 175 Dallan Dr offers the perfect blend of comfort, convenience, and future potential. Come and see this fantastic opportunity for yourself! *Open House: May 17 & 18 from 2:00-4:00 PM. (id:55499)
RE/MAX Aboutowne Realty Corp.
272 Maitland Street
Kitchener, Ontario
3+1 Bedrooms 4 Bathrooms Well Maintained Freehold Townhome waiting to new owner. Build in 2013 and now like new. More Than 1800 Sq feet Living space. The main floor offers a bright, open layout with new flooring, fresh paint, and updated trim throughout. The living and dining areas flow effortlessly into a well-appointed kitchen - perfect for both quiet mornings and lively dinners. Ground level room for your business or for your guest and extra 3 pieces bathroom. Primary bedroom with 4 pieces Ensuite bathroom. Living Room Leading To Deck Overlooking Large Backyard. Long driveway for your cars. Steps away from Jean Steckle Public School, Huron Heights High School, Huron Community Centre, Early ON Child Centre, and St. Josephine Bakhita Catholic School. Easy access to the brand-new Wallaceton Marketplace Shopping Mall. Quick Access to Highways . Minutes away from scenic trails and Huron Natural Area. Owned water softener and Water Filter and Hot water tank. (id:55499)
RE/MAX West Realty Inc.
539 Wood Nettle Way
Waterloo, Ontario
Welcome Home to your spacious 5-bedroom haven! This beautifully maintained detached home offers 5 bedrooms, 3.5 bathrooms, and a private backyard oasis with no rear neighbours, backing onto a lush and tranquil greenbelt. Enjoy peace of mind with a newer roof (2021) and a widened driveway that fits three vehicles, in addition to the 2-car garage. A convenient mudroom right off the garage with laundry (2021) and sink add everyday ease. Inside, the main floor features a powder room and spacious living room with electric fireplace (2021), potlights, california shutters (2022) and luxury vinyl planks (2021) throughout. The open concept kitchen boasts granite countertops, stainless steel appliances (2022), tiled backsplash, induction stove, a 7-stage reverse osmosis water system, and breakfast bar. Walk out from the dining area to a large extended deck (2022) with an attached slide down to a fenced backyard for the most adventurous children. Backyard comes equipped with privacy panels, two gazebos, and a play area - perfect for family fun and entertaining. Upstairs, you'll find a spacious family room and four generous bedrooms, including a primary suite with a walk-in closet and 5-piece ensuite featuring a soaker tub and double vanity.The finished basement includes a fifth bedroom, 3-piece bath, kitchenette, separate workstation area, under stair storage and living space - ideal for in-laws or guests. With room for the whole family, modern upgrades, and a backyard built for fun and privacy, this home truly has it all! (id:55499)
Royal LePage Signature Realty
29 Barker Parkway
Thorold (Rolling Meadows), Ontario
Functional Layout Bungalow in the Rolling Meadows of Thorold! This charming 3-year-old bungalow by Pinewood Builder offers the perfect blend of modern elegance and functional design, ideal for multi-generational living. As you step inside, you'll be greeted by a foyer with 9-foot ceilings on the main floor. The open-concept layout seamlessly connects the kitchen, dining, and living areas, creating a spacious and inviting atmosphere perfect for entertaining and family gatherings. The kitchen is equipped with stainless steel appliances, Lots of Kitchen Cabinets and Centre Island. The main level features 2 generously-sized bedrooms both ensuite, providing ample space and comfort. For added convenience, there's a separate side entrance leading to a fantastic in-law suite, complete with 2 bedrooms, 1 bathroom, a kitchen with Pantry Space, Lots of Kitchen Cabinets, laundry facilities, and a cozy living room. This self-contained unit offers both privacy and versatility, ideal for extended family or potential rental income. Natural light floods every corner of this home, highlighting the bright and airy feel throughout. The extra basement space provides future potential for expansion or customization to suit your needs. The property also boasts a double garage with a double driveway, recently paved in 2023. Enjoy the outdoors with parks and paved trails just a short walk away, and easy access to major highways for added convenience. Schedule a viewing today and experience the perfect blend of comfort, style, and practicality! Close to Brock university. **EXTRAS** Property Is under Tarion Warranty Program. (id:55499)
Ipro Realty Ltd.
Ipro Realty Ltd
26 Hillgarden Road
St. Catharines (Burleigh Hill), Ontario
Location, Location, Location! This beautifully upgraded 3+3-bedroom bungalow with main floor features Living room, Dining room, Kitchen, 3 carpet-free bedrooms, including a double closet and a stylish 4-piece bathroom. The fully finished basement with Separate Entrance offers family room, Dining room, Kitchen & 3-bed rooms & a 3-piece bathroom. Last but certainly not least is the backyard, very private & spacious to build an additional unit and concrete covered patio, this is a wonderful place to relax! 2024 concreted driveway, plenty of room for 4 cars, Not only is the house completely move in ready, it is in the perfect location! New Roof 2023, New Driveway 2023, only minutes away from the Pen Centre and Mountain Locks Park, with easy highway access. **EXTRAS** This stunning home offers both comfort and investment potential with an extra income of $2,000. (id:55499)
RE/MAX Gold Realty Inc.
101 Golden Meadows Drive
Otonabee-South Monaghan, Ontario
LOCATION! LOCATION!!! Welcome to This property is a fully detached 2 -Story brick home with 5-bedroom, 4.5-bathroom,3 garage and home offering 3750 square feet of luxurious living space with one office room, built by the Ambria's Estate. Surrounded by Trails/Parks, quick access to the 115 and downtown and Close to Otonabee River. A Great Community environment. Don't Miss the Opportunity. (id:55499)
Homelife/miracle Realty Ltd
2187 Josephine Street
Greater Sudbury (Sudbury), Ontario
Welcome to 2187 Josephine Street, a spacious 2,100 sq.ft. home located in a quiet, family- friendly neighborhood. This property offers 3 bedrooms on the main level and 2 additional bedrooms downstairs, ideal for extended family. The basement is fully fireproofed with code- compliant walls and ceilings, has a separate entrance, and is ready for an easy duplex conversion. One of the standout features is the large bonus room at the back perfectly set up as the ultimate Man Cave! Whether you envision a private retreat, games room, home theatre, or workshop, this space offers unmatched flexibility and comfort. Updates include, professionally installed interior weeping tile system with sump pump (2020), and a complete roofing system with waterproofing and fascia (2017). Vacant possession available in 6090 days. (id:55499)
Century 21 People's Choice Realty Inc.
1073 North Service Road
Hamilton (Stoney Creek), Ontario
Nestled along the serene shores of Lake Ontario, this exceptional residence showcases panoramic, unobstructed views of the Toronto skyline and a wealth of thoughtful upgrades throughout. Inside, the elegant layout features generously sized principal rooms enhanced by hardwood flooring and recessed lighting. The dining area offers captivating lake vistas, while the family room is centered around a warm gas fireplace. Built-in speakers add a layer of sophistication to the living room ambiance.The chefs kitchen is a culinary standout, equipped with stainless steel appliances, granite countertops, and rich hardwood floors. The primary suite is a peaceful haven, complete with a 3-piece ensuite, walk-in closet, and hardwood flooring. Three additional bedrooms offer ample space one enjoying tranquil lake views, while the others overlook the lush, landscaped front yard.The versatile lower level includes a guest bedroom, full bathroom, and convenient walk-up access to the backyard. Step outside to your private oasis featuring a 16' x 40' concrete pool set against the stunning lakefront, along with a secluded outdoor sauna perfect for unwinding in complete comfort.Blending timeless elegance with modern conveniences, this home is an ideal sanctuary for those seeking luxury, tranquility, and style. Potential Airbnb Earnings 150K+ Per year. (id:55499)
RE/MAX Escarpment Realty Inc.
12 Wellers Way
Quinte West (Murray Ward), Ontario
Conveniently located just minutes from renowned wineries and the breathtaking charm of Prince Edward County, this home provides the best of both retreat and accessibility - perfectly positioned between Toronto and Ottawa. This spacious family residence sits on over two acres of greenery and features expansive windows that bathe the interior in natural light and showcase the picturesque lake views. 12 Wellers Way is an exceptional 4 bedroom, 4 bathroom waterfront home with an open-concept layout that is anchored by a large granite-top kitchen, perfect for entertaining and everyday living. Thoughtfully designed with both comfort and functionality in mind, this home offers ample space to enjoy family gatherings and endless nature with a host of scenic trails, parks, and local amenities. 12 Wellers Way offers a rare opportunity to enjoy over 2 acres of private waterfront living at your doorstep while enjoying the growing community! (id:55499)
Rare Real Estate
87 Upper Mercer Street
Kitchener, Ontario
PERFECT LOCATION! GREAT PRINCIPLE RESIDENCE or INVESTMENT OPPORTUNITY! Welcome to this quality built Energy Star efficient freehold home by Fusion Homes with NO CONDO FEES, combining the best of MODERN living in an AFFORDABLE quiet safe and convenient neighbourhood. The perfect blend of space, style, and location, this freehold home in beautiful Lackner Woods offers 3 finished levels of carpet-free living, including an open-concept main floor. Youll enjoy proximity to top-rated schools, excellent parks, scenic walking trails along the Grand River, and convenient shopping. Easy access to Hwy 401 and Expressway, as well as nearby amenities, such as The Waterloo Region airport and Chicopee Ski & Summer Resort, every adventure is moments away. Additional upgrades include, fresh paint, custom entertainment built-in with desk 2022, Deck renovation 2023, Garden landscaping 2019, Garage Shelving 2021, Laundry Room 2025, Dishwasher 2022, AC 2023. This 3 Bed,4 Bath home offers approx. 2000sqft of living space and showcases elegant granite countertops, premium luxury vinyl plank & tile flooring throughout, as well as high-end stainless steel appliances. Main floor has a 2pc bath, open concept kitchen & island beside a large living and dining area with walk out to the private maintenance-free backyard. Backing onto green space overlooking a serene and lush forest offers plenty of peace and privacy to enjoy natures beauty. Stone retaining wall with plenty of room to fire up the BBQ and host unforgettable gatherings. The upper level contains (3) spacious bedrooms and (2) Full bathrooms including the renovated primary 3pc en-suite shower. The Primary bedroom also has a large walk-in closet. The finished lower level doesn't feel like a basement, and provides extra space for storage with another bathroom featuring a ROUGH-IN for a shower. Finally, a meticulously finished and well thought out home with side by side parking for 2 close to all amenities, don't hesitate to visit today. (id:55499)
Red And White Realty Inc.
972 Warwick Street
Woodstock (Woodstock - North), Ontario
Tucked into a quiet, family-friendly neighborhood in Woodstock, this 3-bedroom, 1-bath semi-detached raised bungalow is filled with warmth, natural light, and the kind of simple beauty that makes a house truly feel like home. From the moment you walk in, youre greeted by bright, open spaces and a carpet-free interior, offering a clean, modern feel and easy maintenance throughout. The sun-filled kitchen is a standout filled with natural light and designed to be both welcoming and functional. Its the perfect place to cook meals while keeping an eye on the kids playing in the backyard. Large windows draw in daylight, casting a warm glow across every room, and offering peaceful backyard views especially from the main living area. Whether youre watching the kids run and laugh outside, or enjoying quiet evenings on the private patio, this home makes it easy to enjoy everyday moments. The 3 well-sized bedrooms offer just the right amount of comfort and privacy, while the full bathroom is functional, fresh, and family-ready. The layout flows effortlessly, perfect for everyday living, cozy evenings, and weekend gatherings. Step outside to a lovely backyard oasis, complete with a patio made for summer barbecues, morning coffees, or quiet evenings under the stars. Its a place where memories will be made first steps, family dinners, and lazy Sunday afternoons. Located close to schools, parks, and all the amenities that make life easy, this home is ideal for young families, first-time buyers, or anyone looking to downsize without sacrificing comfort or charm. (id:55499)
Keller Williams Innovation Realty
58 Rosewood Crescent
Pelham (Fonthill), Ontario
Welcome to this inviting bungalow in the peaceful town of Fonthill! Step inside to a bright, open-concept living space, highlighted by a spacious kitchen with stunning granite countertops, modern stainless steel appliances, and plenty of room to work your culinary magic. A convenient pantry offers additional storage. The dining area opens up to a private, fully fenced backyard- perfect for outdoor gatherings or quiet relaxation. The sunny living room, featuring a cozy gas fireplace, creates a warm and welcoming atmosphere, ideal for cooler evenings. The generous primary bedroom serves as a peaceful retreat with a 4-piece ensuite and a walk-in closet. A second well-sized bedroom and main-level laundry add to the home's practicality. The freshly finished basement is a fantastic bonus, offering a cozy rec room, an extra bedroom, a stylish 3-piece bathroom, and a large storage space with a workshop area. Conveniently located near schools, parks, and all the amenities Fonthill has to offer, this home is a must-see. Don't miss your chance- book a showing today! (id:55499)
RE/MAX Escarpment Realty Inc.
122 Marion Street
Shelburne, Ontario
Discover The Perfect Blend Of Comfort And Style In This Beautifully Upgraded 3+1 Bedroom, 3- Bath Family Home! Featuring A Spacious Rec Room, Elegant Finishes, And A Stunning Party-Sized Deck Made For Unforgettable Gatherings This Well-Maintained Gem Is The Ideal Start For First-Time Buyers Seeking Space, Quality, And Value. Roof (2018), Recently Updated HVAC (2023). (id:55499)
RE/MAX Real Estate Centre Inc.
25 Hollingshead Road
Ingersoll (Ingersoll - South), Ontario
Welcome to your next chapter! This beautifully kept 2+2 bedroom, 2 bath home sits proudly on a sun-soaked corner lot with no side walk offering extra outdoor space, more parking, and added privacy. Step inside and you'll immediately notice the vaulted ceilings and oversized windows that fill the home with natural light. The main floor is designed for easy, one-level living, featuring a spacious primary bedroom, a second bedroom, full bath with soaker tub and separate shower, plus main floor laundry for added convenience.Enjoy your morning coffee or evening unwind on the walk-out deck, overlooking your peaceful yard. The double garage and wide driveway offer plenty of room for vehicles, guests, or even your RV theres an electrical hookup ready to go! Downstairs, you'll find two more bedrooms, a full bath, and flexible space with room to grow whether it's a home office, guest suite, or potential third bath. Extras that make a difference: a water De-Chlorinator and softener system, built-in sprinkler system, and a spacious shed with a roll-up door perfect for your ride-on mower or tools.Just steps from scenic Smith Pond Park, and close to schools, the hospital, downtown, and a brand-new plaza with grocery and dining options.Come take a look you'll feel right at home. (id:55499)
Royal LePage West Realty Group Ltd.


