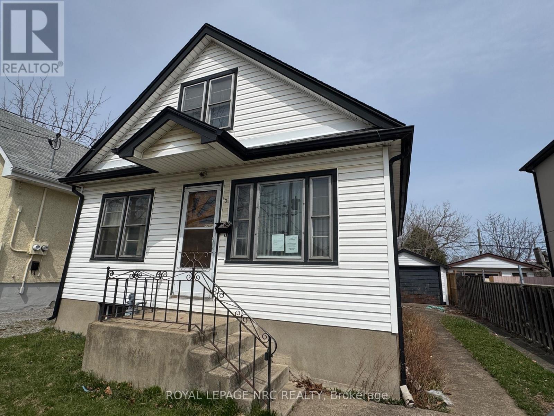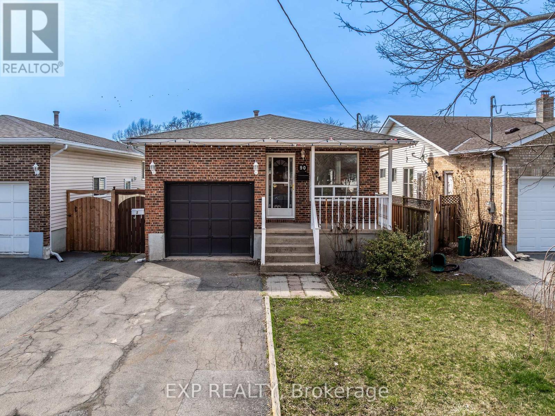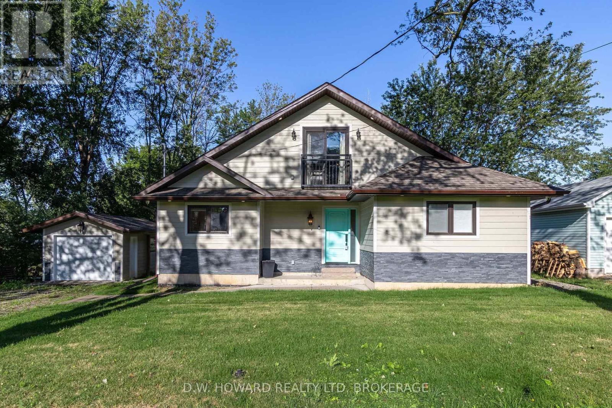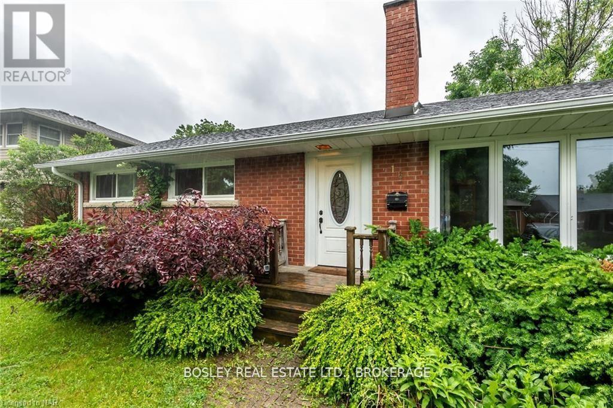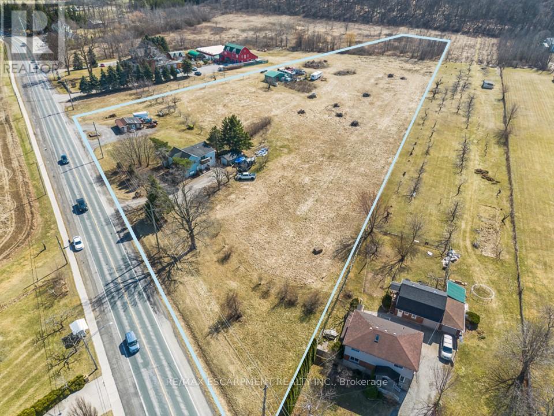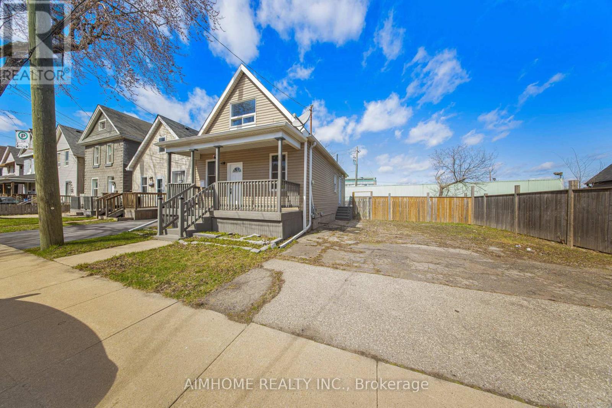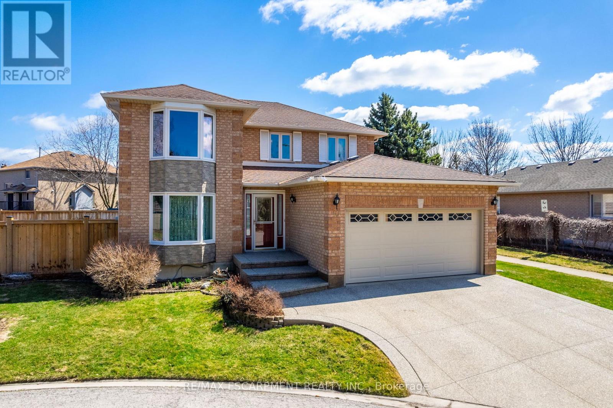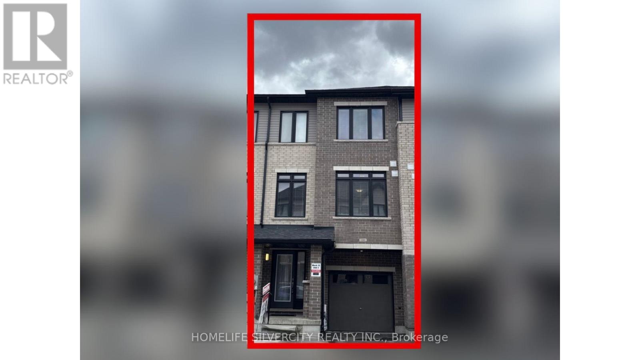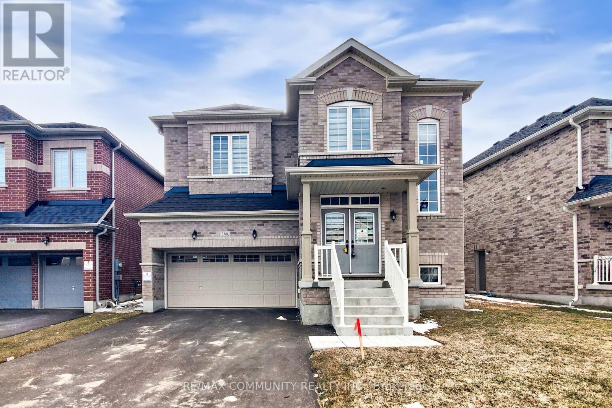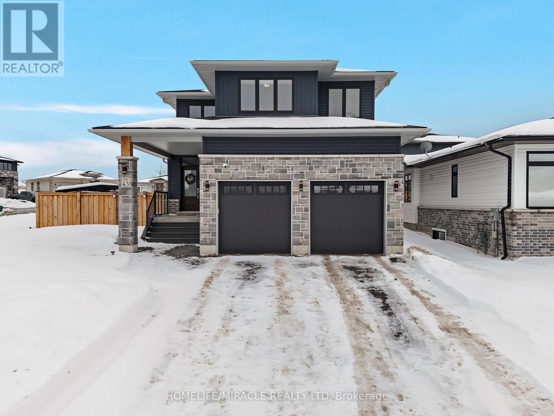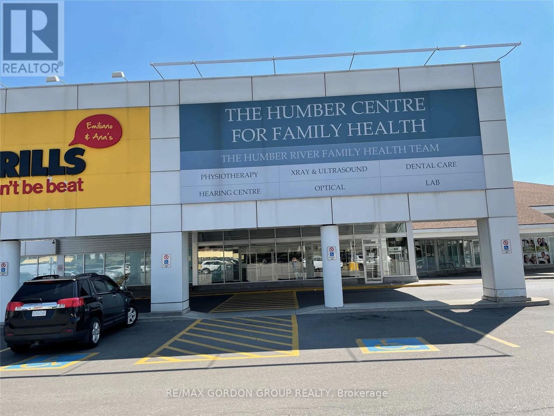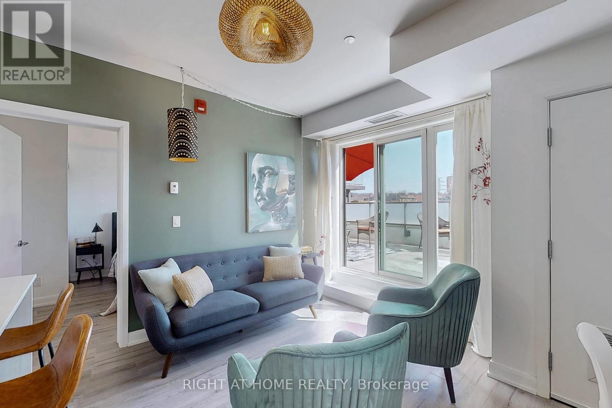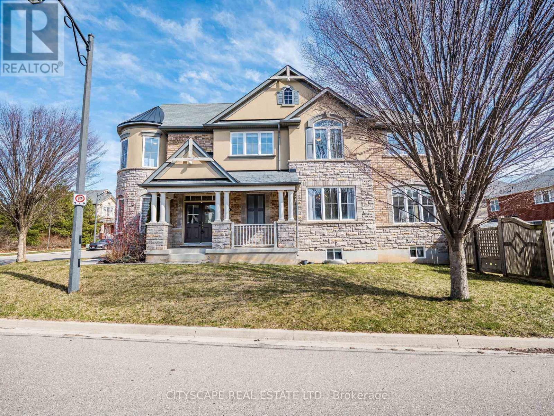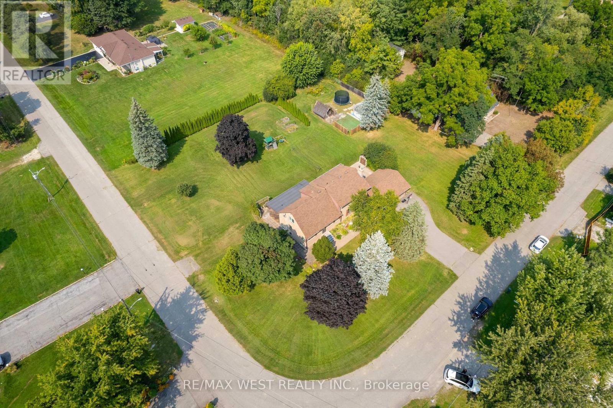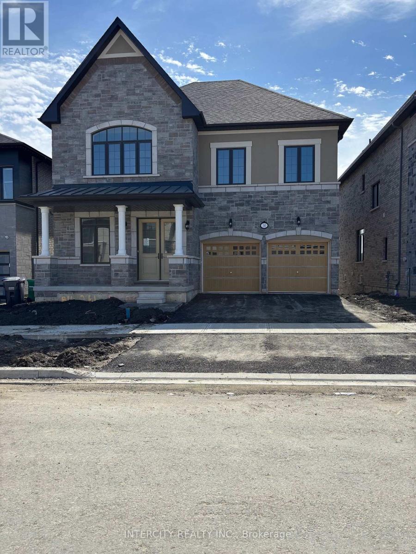179 Beechwood Avenue
Fort Erie (337 - Crystal Beach), Ontario
Beautiful fully renovated 3 bed bungalow on a wide 80x90ft lot in one of the quieter parts of Crystal Beach and within walking distance to the gorgeous sands of Bay Beach. All new laminated floors throughout brand new kitchen with quartz countertops, and large centre Island open to the living rm area. new 4 pc bathroom. lots of closet space. Dining area with patio doors to entertainment sized deck overlooking large private yard with fire pit . Triple wide driveway with room for 8 vehicles. Shingles replaced in 2020.Walk to Crystal Beach's restaurants and shops, or it is only a minute drive to Downtown Ridgeway. Dont miss this one. (id:55499)
RE/MAX Niagara Realty Ltd
3 Eastbourne Avenue
St. Catharines (445 - Facer), Ontario
Charming Fixer-Upper with Great Potential!This 4-bedroom, 1-bath home is a fantastic opportunity for investors or buyers looking to add their personal touch! While it needs some TLC, this property offers great bones and plenty of potential. The home features an unfinished basement, providing extra storage or the possibility for future expansion. A one-car garage adds convenience, and the spacious lot allows for outdoor enjoyment.Located in a prime area, this home is close to stores, shopping centers, community amenities, and major highways, making commuting and daily errands a breeze. Whether you're looking for a renovation project or a home to make your own, this is a great opportunity to bring your vision to life!Don't miss out schedule a showing today! (id:55499)
Royal LePage NRC Realty
90 Commercial Street
Welland (773 - Lincoln/crowland), Ontario
Beautifully updated bungalow with in-law suite in prime location! Welcome to this bright and spacious turn-key bungalow featuring 3 bedrooms on the main level plus a 2-bedroom in-law suite in the lower level that has its own separate entrance and separate laundry facilities. Ideal for multi-generational living, investors, or buyers looking to live in one unit and rent the other. The main floor is bathed in natural white light, with a modern, open-concept layout thats both welcoming and functional. Featuring quartz counter tops in both kitchens & the upstairs bathroom. Enjoy a fully fenced backyard, perfect for privacy, entertaining, or relaxing. The yard also includes a large shed for extra storage. Located in a fantastic, family-friendly neighbourhood, you're just a short walk to countless amenities including FreshCO grocery store, Tim Hortons, Shoppers Drug Mart, LCBO, banks, and a variety of local restaurants. Commuting or running errands has never been easier. Additional features include an attached garage, updated finishes throughout, and a great layout for flexible living options. Do not miss this incredible opportunity to move in and start enjoying the benefits of this versatile and beautifully updated home. (id:55499)
Exp Realty
6484 Armstrong Drive
Niagara Falls (218 - West Wood), Ontario
**In-Law Potential!** Seller motivated and must sell-moving out of province. Seller welcomes all offers. Welcome To This Bright and Updated, Open-Concept 1121 sqft Bungalow On A Large Pie-Shaped Lot In This Desirable Family-Friendly Neighbourhood Proximal To Preferable Schools, Parks, Shopping, Tourist Attractions And Easy Highway Access. This Impressive 2+1 Bedroom, 2 Bathroom Home Welcomes You Into The Main Level With an Open-Concept Living Room/Eat-in Kitchen with LED Pot Lighting and Shiplap Ceilings. The Stunning New Kitchen (2025) Has Sleek Quartz Counters, Newer Appliances, A Huge Pantry, Large Kitchen Island, With New Luxury Vinyl Plank Flooring Throughout (2025) And Sliding Doors To Large Fully Fenced Backyard, Perennial Gardens, Well-Built 10 X 11 Ft Shed/Workshop, and Newer 12x22 Wood Deck (2024). The Primary Bedroom Is Generously Sized W/Grand Vaulted Ceilings, Double Closets, Ensuite Privilege To Super Bright And Renovated 5 Pc. Bathroom. This Stunning Main Bathroom w/Ensuite Privilege Boasts Vaulted Ceilings, Skylight, Double Sinks, Stone Counter, Luxurious Stand Alone Soaker Tub and Separate Glass Shower + Tiled Floors (all completed in 2024). The Lower Level Can Be Accessed Separately By The Side Door Entrance; Perfect For In-Law Suite To Generate Extra Income $$! The Basement Is Fully Finished W/Large Recroom, Newer Vinyl Plank Flooring & Gas Fireplace + Bar Area (Excellent Kitchen Area For Future Accessory Apartment). Enjoy The Second Full Bathroom, Third Bedroom (Or Den) And Extras Spacious Laundry Room + Extra Under Stair Storage. Furnace, Central Air And Hot Water Heater All Updated In 2022 (All Owned). Triple car driveway and plenty of space to build a garage. Built in 1985, this lovely bungalow is an excellent future investment! *Large front window replaced in 2024.* Roof in great shape. (id:55499)
Royal LePage NRC Realty
132 Albert Street
Fort Erie (333 - Lakeshore), Ontario
LOOKING FOR A CUTE AFFORDABLE 2 BEDROOM HOME? LOCATED IN A NEIGHBOURHOOD CLOSE TO BEAUTIFUL NEW PARK, AS WELL AS THE FRIENDSHIP WALKING TRAIL ALONG LAKE ERIE AND NIAGARA RIVER. THIS HOME HAS OPEN CONCEPT LIVING ROOM & KITCHEN; 2 BEDROOMS AND A 4 PIECE BATHROOM . WALK OUT THE BACK DOOR ONTO A LARGE DECK INTO A FULLY FENCED YARD WITH GARDEN SHED. GREAT FOR SAFETY OF YOUR CHILD OR PETS. ALSO HAS A CONVENIENT STORE LESS THAN A BLOCK AWAY. SELLER HAS HAD AN UPDATED GAS WALL HEATER UNIT INSTALLED 2023. VAULTED CEILING GIVES THAT ADDED ATTIC SPACE FOR STORAGE AS WELL. (id:55499)
Royal LePage NRC Realty
145 Beechwood Avenue
Fort Erie (337 - Crystal Beach), Ontario
Don't wait to view this seldom available Bay Beach location, newly built home with unique design and quality custom built construction. Located within a short walk to famous Crystal Beach and its newly designed public entrance. A short drive to quaint Downtown Ridgeway with its shops, restaurants, market and year round walking trail. The home's interior features wonderful main floor living, open concept and loft area. The finished basement level adds space to the already superb layout. A single detached garage and rear covered gazebo are all designed for all day entertaining. Please view with great confidence. (id:55499)
D.w. Howard Realty Ltd. Brokerage
55 Dunedin Drive
Vaughan (Kleinburg), Ontario
Entire Home Included in Rent Beautifully Upgraded Paradise Homes Build!Welcome to this spacious 4-bedroom detached home offering 1800 sq ft . Featuring a modern kitchen with stainless steel appliances and granite countertops, this home is perfect for a family seeking comfort and convenience. Enjoy 9 ft ceilings on both the main and second floors, a cathedral ceiling in the master and third bedroom, and a luxurious 5-piece ensuite with a separate shower in the master suite. Additional highlights include dark oak staircase, no carpet throughout, air purifier, direct access from home to garage, no sidewalk, fully fenced yard, and a large unfinished basement. Looking for an A+++ tenant to call this beautiful house a home! Steps to School and New Plaza, 2 Min to Hwy427 (id:55499)
RE/MAX Millennium Real Estate
388 Edgehill Drive
Barrie, Ontario
Great opportunity for a contractor or renovator. Welcome to this rare find on a large 70 x 214 foot in town lot. Endless opportunities await with some vision and creativity this could be a true gem. There is a seperate double car garage as well as several out buildings. Create a wonderful family home or perhaps if allowed a duplex or a Granny Flat to the large rear yard. Home is currently heated with oil but there is Natural Gas on the road. Currently the home has 3 bedrooms and 1 bath. Partially finished basement and laundry facilities. (id:55499)
Right At Home Realty Brokerage
Lot 13 Curlin Crescent
Niagara Falls (219 - Forestview), Ontario
With approved drawings and permits already paid for, this oversized pie-shaped lot offers an incredible opportunity to build a custom home tailored to your style and taste. Located in Garner Place, Niagara Falls exciting new subdivision! This home offers the potential for up to 4 bedrooms (Loft can be a 4th Bedroom) and 2.5 bathrooms, with nearly 2,700 sq ft of finished living space perfect for families or anyone seeking extra room to grow. The lot is fully customizable with your choice of builder, giving you the flexibility to design and build a home that reflects your personal style in this exciting new community. Should you require a Builder, options are available. Photos are of the Sellers model homes. (id:55499)
Sotheby's International Realty
16 Strathmore Road
St. Catharines (461 - Glendale/glenridge), Ontario
Discover the potential of 16 Strathmore, a solid and well-maintained bungalow located in the highly sought-after Glenridge area. With convenient access to Brock University, the Pen Centre, HWY 406, and public transit, this property is perfectly situated for families, students, or investors. Nestled on a quiet street with mature trees and excellent curb appeal, this 6-bedroom, 2-bathroom home sits on a spacious lot, ready for a gardener's personal touch. The possibilities are endless, whether you envision vibrant flower beds, lush greenery, or a serene outdoor retreat. The main floor features four generously sized bedrooms, a bright and open-concept kitchen with stainless steel appliances, and newer flooring throughout. From the kitchen, step out onto a large, pressure-treated deck that overlooks a private, fenced backyard, perfect for entertaining or relaxing in your future garden oasis. The fully finished lower level adds even more appeal with two additional bedrooms, a beautifully renovated bathroom with a glass-enclosed shower, and a second kitchen equipped with stainless steel appliances. The lower level also includes a large living area and ample storage space, making it ideal for a variety of uses. Originally updated in 2016, the home showcases laminate flooring, newer windows, and modernized bathrooms. The 60x120 lot provides a blank canvas for your landscaping dreams. Don't miss out on this incredible opportunity to own a versatile and income-generating property in one of the region's most desirable neighbourhoods. Co-Listed with Chaea Piels Salesperson/Realtor - Royal LePage Estate Realty - East Toronto Office 1052 Kingston RD Toronto, ON M4E 1-647-869-1202. **** Photos used are previous to the occupying tenants*** (id:55499)
Bosley Real Estate Ltd.
425 Main Street W
Grimsby, Ontario
Over 30 acres of prime location with easy access, just minutes to the QEW. Close proximity to residential neighbourhoods, the Niagara Wine Trail, nearby services and amenities. Easy access to the QEW and Red River Valley Pkwy. Plenty of nearby services including Go Bus & Via Rail station, West Lincoln Memorial Hospital, Fire & Police services. Densely populated residential neighbourhoods nearby, with schools, parks. Nearby amenities including grocery, pharmacies, restaurants, theatre, etc. Surrounded by wineries. Excellent central Golden Horseshoe location. (id:55499)
RE/MAX Escarpment Realty Inc.
109 Gertrude Street
Hamilton (Industrial Sector), Ontario
Welcome to Stunning 1.5-Storey Detached Move-In Ready Home on an Extra-Wide Lot! This beautifully updated property sits on a generous 54 x 73 ft lot and offers exceptional potential for homeowners and investors alike. Most of the home has been thoughtfully renovated, featuring stylish new vinyl flooring throughout whole house. The main floor includes 3 generous size bedrooms, a combined living/dining area, a full bathroom, and a kitchen with new backsplash, Granite Counter and range hood. Walk out from the kitchen to a private backyard deck perfect for entertaining. The backyard is fully fenced for added privacy. All interior doors are new. Laundry for the main level is located in the basement. The second floor is fully renovated with a separate side entrance, offering great income potential. It includes a brand-new kitchen with quartz countertops, a modern bathroom with tile floor, and its own private laundry. Large size one Bedroom and Living/Dining. Property conveniently located near public transit, major highways, shopping, and other amenities. Live in one unit and rent out the other to help cover your mortgage -- an excellent opportunity for both investors and end-users. This gem wont last long. Show with confidence! (id:55499)
Aimhome Realty Inc.
6 Briarwood Avenue
Kawartha Lakes (Lindsay), Ontario
***Rare to Market Bungaloft***Amazing Price*** Brand New Condition 3 bed/3 bath Bungaloft Finished to Perfection. The Chef will Love the Open Concept Kitchen Featuring a Pantry, New Black Stainless Steel Appliances, Custom Mennonite Slide Out Wood Cabinetry and a Stunning New Subway Tile Backsplash. The Parents will Love a Convenient Main Floor Master with Large Spa-Like Ensuite and Walk-In Closet with Custom Cabinets. The Whole Family will Love the 2nd Floor Family Room and Bedroom Complete with it's own 4-Piece Bath. Enjoy Entertaining on the Huge Back Deck and Watching the Stars in the Brand New Hot Tub. **EXTRAS** Extras: Rounded Drywall Corners,16X24 Pressure Treated Deck, 2022 Custom Maple Cabinet Pullouts with Soft Close Feature, Spice Racks, Cutting Board & Trivet Storage, Total Upright Pantry and Gener-Link Back Up Power Connection! (id:55499)
Sutton Group-Heritage Realty Inc.
144 Dufferin Street E
St. Catharines (451 - Downtown), Ontario
Welcome to this charming century home set on a large, private lot surrounded by mature trees and lush landscaping. This property offers a rare blend of timeless character and thoughtful modern upgrades. Step inside to discover a bright and stylish interior featuring updated hardwood floors, contemporary lighting and a fully updated kitchen with sleek cabinetry. The main floor includes two comfortable sized bedrooms and a full 4-piece bathroom, while the insulated attic with a cozy loft area offers flexible space for a third bedroom, home office or creative retreat. Significant updates completed between 2018 and 2020 include a metal roof, new eavestroughs, high-efficiency furnace and A/C (with transferable warranty until 2029), a wood privacy fence, and a spacious deck perfect for entertaining. Located within walking distance to schools, parks, a dog park, community centre and local sports amenities, this home also provides easy access to the QEW, Hwy 406 and GO transit. Downtown St. Catharines is just minutes away, offering a vibrant mix of entertainment, dining and festivals, all within reach of the natural beauty of the Niagara Region. RSA. (id:55499)
RE/MAX Escarpment Realty Inc.
10 Shadowdale Drive
Hamilton (Stoney Creek), Ontario
Nestled in the picturesque Community Beach Area on a Prestigious Private Cul-de-sac, this beautiful 4+1 Bedrm, 4 Bath home proudly sits on a Generous 72.93 x 115.25 ft Pie-shaped Court Lot. Perfectly positioned near Fifty Point Conservation Area & Marina, with convenient access to shopping, GO Transit, & Highway for Commuters. Step inside to discover a Bright & Inviting Foyer that flows into Formal Living spaces. The Dining Rm showcases Hardwood Flrs & Bay Window, while the separate Living Rm offers Double Glass French Doors, Hardwood Flrs and its own Bay Window for abundant natural light. The Heart of the Home is the Stunning Updated Kitchen with Cherrywood Cabinetry, Gleaming Granite Countertops, Breakfast Bar, Coffee Station, & Elegant Cabinet Lighting. The adjacent Family Rm, perfect for movie nights and game days, features a Gas Fireplace with mantel and space for a 75" TV plus ample seating. This is the room where movie nights and enthusiastic cheers for favourite teams unfold. Double Glass Doors from the Kitchen lead to an impressive Two-tier Sundeck (26.7 x 19.9 ft) overlooking the 24x16 ft Heated Above-ground Pool. The fully fenced backyard with flowering trees creates an ideal outdoor entertaining space. A main floor Powder Rm and Laundry Rm with Garage access complete this level. The Second Level features 4 Bedrms including a Master Suite with a Bright Bay Window, Private Ensuite and Walk-in Closet. Each additional Bedrm is generously sized, perfect for children, guests, or home office. The Fully Finished Basement seamlessly combines Rec-room, Games Area, and Charming Bar for Entertaining, plus a spacious Fifth Bedrm with Walk-in Closet & Private Ensuite. A Hobbyist's Dream Workshop adds functionality to this exceptional space. This captivating property offers an idyllic Lifestyle where Beautiful Scenery meets Community Charm, making every day feel like a Holiday. **Sq Ft & Room Sizes approx (id:55499)
RE/MAX Escarpment Realty Inc.
50 Arnold Marshall Boulevard
Haldimand, Ontario
Welcome home this 3-bedroom, freehold townhome is located in Caledonias Avalon community. As you walk through the front door, take note of the spacious floor plan with foyer, 2-piece bath, open concept kitchen with dinning area and generous living room. Tastefully decorated. Up the stairs are 3 large bedrooms, including the primary suite with 3-piece ensuite, 2nd floor laundry and 4-piece bath. The fully finished basement (21) is perfect additional space for a Rec room or home office and offers a bonus playroom/games room as well as ample storage. The lawns are maintenance free (artificial grass) and the rear yard is perfect for summer BBQs, entertaining and spending time with family and friends. This home does not disappoint. Ideal for first time buyers, downsizers and more. Minutes to shopping, restaurants, Caledonias charming downtown area, parks, schools, the beautiful Grand River and more. New insulated garage door (23), sliding doors professionally UV protected (22), backyard artificial grass (24), front yard artificial grass (25), front concrete walkway (24), new fridge (24), new washer & dryer (24). Room sizes approximate. (id:55499)
RE/MAX Escarpment Realty Inc.
705 Lavery Street
North Perth (Listowel), Ontario
Welcome to 705 Lavery Street a spacious, family-sized home offering over 2,500 sq ft of beautifully finished living space, nestled on a quiet street in the charming town of Listowel. Step inside to discover a thoughtfully designed floor plan that seamlessly connects each room, creating a warm and functional layout perfect for everyday living and entertaining. This move-in ready home features 3+1 bedrooms and 3.5 bathrooms. The main floor boasts a cozy living room with a gas fireplace and a walkout to the patio and fully fenced backyard ideal for summer BBQs or letting the kids and pets play safely. The open-concept kitchen flows into a bright breakfast nook and a spacious dining room, making mealtimes and hosting easy and enjoyable. A convenient mudroom offers inside access to the 2-car garage, plus a 2-piece powder room and main floor laundry. Upstairs, you'll find a generous primary suite featuring a tray ceiling, walk-in closet, and a private 4-piece ensuite. The additional bedrooms are all excellent sizes perfect for growing families and share a well-appointed 4-piece bath. The finished lower level adds even more value and versatility, with a large rec room with a second gas fireplace, a 4th bedroom, a 3-piece bath, and a bonus room ideal for a home office, gym, craft space, or playroom the possibilities are endless. Outdoors, enjoy your fenced backyard patio, double-wide driveway, and 2-car garage plus, a second double-wide driveway perfect for your camper, boat, or utility vehicle. Located just minutes from Listowels amenities and golf course, this is truly a family-sized home in a fantastic location. Dont miss this one call your REALTOR today to book your private showing! (id:55499)
RE/MAX Twin City Realty Inc.
1203 - 585 Colborne Street
Brantford, Ontario
Beautifully upgraded 3-storey Cachet townhome on a premium ravine lot in the heart of Brantford. This 2-year-new home offers over 1,800 sqft with 3 spacious bedrooms, a versatile den, and a bright open-concept layout. The modern kitchen features a large island and walk-out to a private backyard perfect for entertaining. Enjoy a sunlit living room, 2.5 baths, and a convenient separate laundry room on the upper level. The primary suite includes a walk-in closet and 4-piece Ensuite. Bonus: unfinished ground level with potential for a home office, gym, or rec room. Located in a great community with access to public transit, and just minutes from schools, trails, grocery stores, shopping, and Hwy 403. (id:55499)
Homelife Silvercity Realty Inc.
51 West 3rd Street
Hamilton (Bonnington), Ontario
One-owner home since 1978now fully rebuilt and reimagined into a stylish open-concept 5-bed,two-bath bungalow with 1,622 sqft of finished space. Located on a 40 x 105.75 ft lot in the heart of West Hamilton Mountains Bloomington neighbourhood, just minutes to Walmart, Mohawk College, and St. Joes. Stripped to the studs and rebuilt with care, this home features a premium Stall a Canadian-made kitchen with quartz counters, stainless steel appliances, a 72"island, and integrated under-cabinet garbage. The dining rooms bay window and California shutters add charm, while 5.5 baseboards tie it all together. The showstopper? A stunning primary suite with a vaulted ceiling, 6-ft skylight, sliding glass doors to the new back deck, and a walk-in closet your perfect retreat. Exterior waterproofing, French drain system, and sump pump ensure long-term peace of mind. The long private driveway fits three cars comfortably. Welcome home to 51 West 3rd. (id:55499)
Royal LePage Signature Realty
15 Babcock Street
Hamilton (Waterdown), Ontario
This property is a must-see, offering contemporary style, comfort, and high-end finishes. Impressive 3,867 sq ft contemporary living with finished basement, 4+1 bedrooms, 4 full bathrooms, 2-storey home luxury and spacious design - located on a premium lot with tons of upgrades. ** House features an open-concept kitchen with a large island and a gasstove. Solid oak staircases, and California shutters for privacy. The family room includes a gas fireplace and an elegant, coffered ceiling. Step out from the kitchen onto a patio and a fully fenced backyard. The backyard is equipped with a barbecue gas line, which is ideal forentertaining. The primary bedroom features an ensuite with double sinks, a free-standing tub, and an oversized walk-in closet. Hot water supply to all washroom seats, a powerful 3.5-ton air conditioner to keep the entire home comfortable year-round. This property is a must-see, offering contemporary style, comfort, and high-end features in a peaceful natural setting. Custom-built gates, soffit lighting, and a wrought iron glass French front door enhance curb appeal. (id:55499)
RE/MAX Premier Inc.
21 Faraday Gardens
Belleville (Belleville Ward), Ontario
UNDER POWER OF SALE This 4-bedroom, 2-bathroom home is situated in a desirable location and features a fully finished basement with a walkout and an interlocking driveway. The property is being sold "as is, where is" with no representations or warranties. Act quickly, asopportunities like this do not last long! (id:55499)
Meta Realty Inc.
380 Leanne Lane
Shelburne, Ontario
Grand Home on 50 X 110 Feet Lot, Luxurious 6 Bedroom & 5 Washroom Detached Home for Sale in Shelburne. Over $120,000 + Spent On Upgrades. Full Guest Suite On Main Floor With Full Washroom. 9'Ceiling On The Main. Sep Family Room With Fireplace. Master BR/ 5 Pc Ensuite. Home Features Hardwood Flooring on the main level And A Convenient Second-Level Boasts A Formal Combined Living/Dining Area, A Gourmet-Style Kitchen With A Breakfast Bar, In-Law Suite With Separate 4-Piece Bathroom And Numerous Other Upgrades. Enjoy Easy Access From The Garage And Separate Side Door Entrance To Basement. . Oversized Main Floor Windows Included Two-Storey Main Staircase Window. Wider Lot With 8' space Between Neighboring Property On One Side. Over $120,000 In Builder Upgrade. (id:55499)
RE/MAX Community Realty Inc.
32 Haldimand Trail
Haldimand (Dunnville), Ontario
Spectacular 5.22ac Waterfront Estate boasts over 220ft of armour stone laden frontage on Grand River tributary w/Lake Erie access - mins W of Dunnville. Spectacular custom blt bungalow offers over 5500sf of living space (both levels) ftrs crown moulded cath. ceilings, hardwood flooring & double sided brick FP fronting on World Class kitchen & Great room w/WO to 375sf composite deck, formal dining room, primary bedroom w/en-suite & balcony WO, twin front foyers, office & laundry wing incs 2pc bath + garage entry. Lower level ftrs heated floors & 3 panel door WO to stamped conc. patio incs family room w/FP, games room w/bar, 3 large bedrooms, 5pc bath, 2 utility rooms, wine cellar & cold room. Detached building ftrs 525sf 2-car bay & 2 stry guest unit, chicken coop, garden shed & river cabin. (id:55499)
RE/MAX Escarpment Realty Inc.
272 Fennel Street
Blandford-Blenheim (Plattsville), Ontario
Discover your dream family home in the heart of Plattsville! This inviting bungalow at 272 Fennel St offers close to 1240 sq. ft. of above grade comfortable living, perfect for creating lasting memories. Enjoy a warm, welcoming community with easy access to KW, Cambridge, and Woodstock. Inside, find 3 bedrooms with hardwoods and laminate flooring, and 2 full baths including a 4 pc on the main floor, and a full 3 pc in the basement. Buyers will love the open-concept living area featuring a spacious eat-in kitchen a walkout to a deck overlooking the mature fenced yard. The finished basement provides additional space for recreation and guests. There is a full laundry room and tons of storage space. Outside, a spacious yard with a garden shed and deck are ideal for family fun, entertaining and gardening if you wish, while the 1 1/2-car garage and double-wide driveway offer ample parking. Experience the perfect blend of comfort and community in this charming Plattsville home. Located within walking distance of the Public School, Park and the Arena/Community Centre (id:55499)
Peak Realty Ltd.
43 Prairie Run Road
Cramahe (Colborne), Ontario
Welcome To 43 Prairie Run, Beautiful Corner Unit in Colborne! Fidelity Homes-Built Property is a Stunning Find Boasting Over 2000 Sq Ft , Offering 3 Bedrooms & 3 Bathrooms, Front Elevation With Modern Stone Design With Upgraded Garage doors & Wider Porch/Stairs. The Open-Concept Design Seamlessly Blends Style & Functionality. The Modern Kitchen Is A Chef's Dream, Featuring A Sleek Tile Backsplash, Recessed Lighting, A Spacious Island Breakfast Bar with Elegant Pendant Lighting, Quality S/S Appliances and Ample Workspace. The Inviting Living Room, Complete with a Cozy Fireplace, Open Concept with Dining Which Leads Into W/O Patio with Newly Built Deck. The Primary Bedroom is a Serene Retreat, Boasting A Luxurious Ensuite With A Double Vanity, A Large Glass-Enclosed Shower And A Separate Soaking Tub. Two Additional Bedrooms with Jack And Jill. Conveniently Located Close to Town Amenities and With Quick Access to Highway 401. Recently Fully Fenced With Entrance to Back Yard on Both Side, Newly Built Deck in the Back Yard, 9x7 Shed , Natural Gas Line For BBQ, 5 Commercial Grade Security Camera Features Night Vision, Geofencing , Built In Alarm , Ethernet And Access Point Installed Upstairs For Hardwired Internet Connection Ideal For Remote Workers, Extended Large Basement Windows. (id:55499)
Homelife/miracle Realty Ltd
27 - 40 Zinfandel Drive
Hamilton (Winona), Ontario
Beautiful Townhouse in the sought after Foothills of Winona. 3 bed, 2.5 washrooms. Attached Garage with a driveway. Lot of natural Light. Loaded features and upgrades, 9' ceiling, bright open concept living/dining room, modern kitchen upgraded cabinets, a large island, equipped with new S/S appliances. Spacious primary bedroom, with his & hers closet and an ensuite. One additional bedroom and a full bathroom complete the bedroom level. Easy access to QEW and walking distance to shopping centre, restaurants, Costco, Metro, conservation park, schools and the future GO Station,Fifty Point Marina and Wine country. RSA. No Pets.No Smokers. (id:55499)
Right At Home Realty
123 Keppel Circle
Brampton (Northwest Brampton), Ontario
Spacious and thoughtfully designed three-storey townhome for lease in Northwest Brampton. Step into comfort, convenience, and elegance in this thoughtfully designed townhome with 3 bedrooms, 3 bathrooms, and 3 parking spots in a very desirable community. Numerous upgrades from the builder including extra storage space in the main floor, nine-foot ceilings on the main and second floor, porcelain tiles on main floor, laminate flooring on second floor, oakwood stairs, custom laundry closet, quartz kitchen counter tops, and high-quality kitchen and laundry appliances. Main floor features separate door to access the garage from inside along with spacious built-in closet for storage and sufficient space for home office or gym exercise area. Second floor features modern style kitchen overlooking the living room, large balcony for summertime hangouts, and two-piece bathroom. Large windows throughout the second and third floor illuminate the home with lots of natural light all year round. Plenty of storage cabinets in the kitchen along with stainless steel appliances. Property also features three carpet floor bedrooms, second balcony in the master bedroom, one three-piece bathroom, and one four-piece bathroom on the third floor. Designed to accommodate growing families as property is in close proximity to many nearby schools, medical centres, recreational facilities, community centres, large retailers, shopping plazas, public libraries, and Mt. Pleasant GO Station. Property would be ideal for small families looking for a spacious home, privacy, convenience, and in close proximity to Toronto and the GTA. Property is 1468 square feet as per MPAC reports. (id:55499)
Homelife/miracle Realty Ltd
302 - 383 Main Street E
Milton (1035 - Om Old Milton), Ontario
Location, Location, Location! Welcome to Greenlife a highly sought-after, eco-conscious condo community nestled in the vibrant heart of Downtown Milton. This modern 6-story building is designed with sustainability in mind, featuring innovative green technologies like solar panels and GeoThermal energy systems, allowing you to reduce your environmental footprint while enjoying the many conveniences of urban living in the charming Heart of Old Milton.Step into the beautifully laid out Pear Model a spacious 980 sq. ft. open-concept floorplan filled with natural light and designed for comfort. You'll love the 9-foot ceilings, private balcony, and generous living spaces, including a large white kitchen with a breakfast bar, separate dining and living areas, and a versatile den perfect for a home office or extra living space. The primary bedroom offers a peaceful retreat with a walk-in closet and access to a luxurious 5-piece main bathroom. Additional highlights include in-suite laundry, underground parking, a storage locker, and access to fantastic building amenities such as a fitness center, games room, and meeting rooms. Experience the perfect blend of sustainable living and downtown charm welcome to your new home at Greenlife! (id:55499)
Royal LePage Meadowtowne Realty
801 - 202 Burnhamthorpe Road E
Mississauga (City Centre), Ontario
Stunning 2 bedroom, 2 bath condo unit available in Keystone Condos building built by Kaneff. Located minutes to square one shopping centre. This luxurious unit comes with open concept living room, dining room and kitchen. Upgraded kitchen with quartz counter tops, stainless steel fridge, stove, dishwasher and microwave. Master bedroom with ensuite bath.This unit offers spectacular south views of the ravine from the balcony.. One underground parking and one locker included. Brand new zebra blinds. Great location. Close to Hwy 403, QEW, public transit and square one shopping mall. Building amenities include, 24/7 Concierge, gym, outdoor pool, guest suites, party room. Tenant to pay all utilities. (id:55499)
Homelife/miracle Realty Ltd
712 - 1 Elm Drive W
Mississauga (City Centre), Ontario
Live in the Heart of Mississauga - City One Condos! Welcome to City One Condos, where sleek design meets unmatched convenience in two striking glass and steel towers rising above Elm Drive and Hurontario Street. Ideally located just steps from Square One Shopping Centre, Living Arts Centre, Art Gallery of Mississauga, and Sheridan College's Hazel McCallion Campus, and with easy access to public transit and three major highways - this address puts everything within reach. Inside, this spacious one bedroom plus den suite delivers the perfect balance of style and function. Enjoy two full bathrooms, in-suite laundry, a private balcony, and underground parking - ideal for modern urban living. Step into the 18,000 square foot European-inspired amenity centre, where resort-style features await. Enjoy a 24 hour concierge, indoor pool and hot tub, aromatherapy steam room, dry cedar saunas, a cutting-edge fitness centre, party lounge, virtual golf pavilion, billiards room, and visitor parking. There's even an on-site convenience store for everyday essentials. Outside, the beautifully landscaped urban courtyard blends seamlessly with the surrounding streetscape, complete with a welcoming patio by the grand entrance. Tenant to pay hydro and maintain full tenant insurance coverage. Don't miss your chance to call one of Mississauga's most vibrant and connected communities home. (id:55499)
Royal LePage Real Estate Services Ltd.
1013 - 55 Speers Road
Oakville (1013 - Oo Old Oakville), Ontario
The Luxury Senses Tower in The Heart of Oakville! Spacious open concept condo Includes RARE 2 Side-By-Side Parking Spaces + 1 large corner Locker. This beautiful unit features an accent wall, open concept kitchen with granite countertops, custom blinds, 9 ceilings, towel warmer in bathroom, large foot to ceiling windows, S/S appliances, and a walk-Out To Balcony From Living & Primary Bdrm. Spacious terrace with custom flooring. Ideally Located in Trendy Kerr Village With Shops & Restaurants, Walking Distance To The Lake, Endless Parks, Waterfront Trails, Steps To Oakville Go Train, Mins To QEW. The Bldg Has First Class Amenities: 24 Hr Concierge, Rooftop Terrace W BBQ, Fully Equipped Gym, Party/Media Rooms, Indoor Pool, hottub, Sauna, Car Wash, Pet Wash, Guest Suites, EV charging Stations, Visitors Prkg. Background check required. (id:55499)
Century 21 Signature Service
111 A/1 - 245 Dixon Road
Toronto (Kingsview Village-The Westway), Ontario
***Best Price In Area***Very Busy plaza, just next to Nofrills***Prime Location At The Corner Of Dixon/Islington*** Ttc At The Door**Hi-Traffic**Hi-Density Area**Total office space is 1,354 sq.feet. Offered for sub-lease 460 sq.feet: 110 sq.feet room with floor to ceiling window. Shared reception and waiting area, washroom inside the office. Additional room available for rent in the same office for extra payment. Very Busy plaza, just next to NoFrills. Medical units with a big variety of specialists, pharmacy, family doctors and labs. Plenty of parking outside. Reception Service, TMI, Utilities, Internet Included In Lease Price. (id:55499)
RE/MAX Gordon Group Realty
202 - 385 Osler Street
Toronto (Weston-Pellam Park), Ontario
Welcome to Suite 202 at The Scoop where modern living meets mindful design in the heart of Torontos vibrant Junction neighbourhood.This rare split 2-bedroom, 2-bathroom layout offers the perfect blend of functionality and flow, ideal for first-time buyers, young professionals, downsizers or growing families. The standout feature? A spectacular 450 sq.ft. private terrace with a gas line for BBQ your own serene outdoor oasis in the city, perfect for entertaining or simply unwinding after a long day.Inside, youll find a chef-inspired kitchen with quartz countertops, a sleek island for casual dining, and a stylish ceramic backsplash that ties the whole space together. The open-concept living area is bright and welcoming, designed for both comfort and conversation.This unit checks all the boxes for sustainable-smart living, and with only 72 boutique suites in the building, youll enjoy an elevated sense of community and privacy. TTC is right at your doorstep, and you're just minutes from Bloor GO Station, Black Creek Drive, and an endless list of trendy cafes, shops, parks, and local gems waiting to be explored.Suite 202 isn't just a condo its a lifestyle upgrade. Bonus: Furniture available for sale separately. Adirondack not included or available for sale. Pls inquire with LA for details.Come experience this hidden gem in the Junction. Thoughtful design, unbeatable location, and a one-of-a-kind terrace - this is home! (id:55499)
Right At Home Realty
A214 - 3210 Dakota Common
Burlington (Alton), Ontario
Experience contemporary living in Burlington's highly desirable Alton community! This modern 2-bedroom, 1-bathroom condo combines comfort and convenience, featuring an underground parking space. Step into a bright, open-concept layout with a stylish kitchen equipped with quartz countertops, stainless steel appliances, and in-suite laundry. Unwind on your own private balcony ideal for enjoying the outdoors. Residents of this well-appointed building enjoy exceptional amenities, all conveniently located on the 3rd floor, such as an outdoor pool, pet wash station, indoor sauna and steam room, party room, and a fully equipped fitness center. Located in a prime neighborhood, you're just moments away from top-tier restaurants, shopping, schools, and green spaces, with quick access to the QEW and Highway 407. A fantastic leasing opportunity you wont want to miss! (id:55499)
Royal LePage Real Estate Services Ltd.
Basmt - 38 Inverdon Road
Toronto (Eringate-Centennial-West Deane), Ontario
Welcome to your modern and stylish new home in the heart of Etobicoke! This freshly renovated 2-bedroom, 1-bathroom basement apartment at 38 Inverdon Rd offers contemporary living with brand-new finishes throughout. Featuring an open-concept design, the spacious layout provides ample room for relaxation and entertainment. Large windows allow natural light to brighten the space, creating a warm and inviting atmosphere. The newly updated kitchen is equipped with modern appliances and sleek fixtures, perfect for your culinary needs.Located in a family-friendly neighborhood, this home is surrounded by excellent amenities. Enjoy the lush landscapes of nearby James Gardens and Centennial Park, offering picturesque walking trails and recreational activities. Shopping and dining options are abundant, with a variety of restaurants, grocery stores, and retail centers just minutes away. The area is also home to top-rated schools, making it an ideal choice for families. Convenient access to major highways and public transit ensures an easy commute to downtown Toronto and surrounding areas. (id:55499)
Exp Realty
33 - 2280 Baronwood Drive
Oakville (1019 - Wm Westmount), Ontario
Fantastic Town Home In Desirable West Oak Trails. Upgrades include Hardwood Floors in the living, dining rooms, Granite Kitchen Counters, Backsplash, and a Family Room On Grade Level With a Finished Walk-Out with Laminate floor. Fabulous Location Close To Schools, Parks, Hospital, Bronte Go Station, Qew, 407. Walking Distance To plaza Includes (Doctors' Office, TD Bank, Convenience Store, Restaurants), and Much More. (id:55499)
RE/MAX Real Estate Centre Inc.
4208 Kane Crescent
Burlington (Rose), Ontario
Nestled on a tranquil crescent & backing onto a prestigious golf course (without the concern of stray golf balls), this executive estate offers over 5400 sq. ft. of impeccably designed living space, including a bright, fully finished basement with oversized windows that provide an abundance of natural light! Set on an extraordinary quarter-acre lot, this property is one of the largest in the area, offering unmatched privacy & prestige! Curb appeal is truly captivating with a newly designed paver & asphalt driveway, mature trees, vibrant gardens, landscape lighting & an irrigation system! All details were carefully selected to create a refined exterior. Inside, soaring two-storey windows allow natural light to flood the home, framing stunning views of the private backyard oasis with a charming gazebo & newly constructed deck perfect for relaxation or entertaining in total seclusion! The home is a testament to refined craftsmanship, featuring hardwood flooring throughout the main floor & bedrooms, granite countertops, stainless steel appliances, & California shutters! Thoughtfully selected lighting enhances warmth & elegance throughout. The home office features custom cabinetry, a built-in desk & a window seat, creating an inspiring space. For entertaining, the billiard room with wet bar offers sophistication, while the expansive bonus room above the garage is perfect for a media room or executive retreat! Additional highlights include a brand new furnace with a transferable warranty offering peace of mind & long-term value for the new homeowner! Located in Millcroft's most prestigious enclave, this home is just minutes from top-rated schools, Berton Park, scenic trails, shopping, dining & convenient access to HWY 407! This one-of-a-kind estate offers the perfect combination of luxury, privacy & convenience! Its a rare opportunity to own an exceptional property in one of the most coveted communities. Schedule your private showing today & discover the extraordinary! (id:55499)
Royal LePage Burloak Real Estate Services
301 - 263 Georgian Drive
Oakville (1015 - Ro River Oaks), Ontario
Spacious 2-bedroom, 2-bathroom unit offering over 1,000 sq ft of living space in the highly sought-after Uptown Core. This open-concept layout features a large kitchen with stainless steel appliances and an impressive 20.6 ft x 10 ft balcony, perfect for enjoying the summer months. Includes two parking spots (one attached garage and one driveway space). The primary bedroom offers a walk-in closet and private ensuite. New vinyl flooring will be installed throughout. Located just steps from schools, parks, restaurants, and retail amenities. (id:55499)
Right At Home Realty
3008 - 330 Burnhamthorpe Road W
Mississauga (City Centre), Ontario
Welcome To The Ultra Ovation In The Heart Of Mississauga. This Beautiful & Bright Unit On 30th Floor Is Nicely Upgraded And Offers A Great Layout Featuring 2 Large Bedrooms, 2 Full Baths And A Large Balcony With Amazing Views. Enjoy 24 Hr Concierge / Security, Pool, Gym, Virtual Golf Simulator, Party Room And So Much More. Convenient Location Near Square One, Go, TTC, EasyAccess To Highways. (id:55499)
Royal LePage Signature Realty
127 - 2441 Greenwich Drive
Oakville (1019 - Wm Westmount), Ontario
Welcome to Millstone on the Park, a sought-after community in Oakville! This rarely available, bright, and airy end-unit stacked townhome offers an impressive 1,012 sq. ft. of living space, plus a 350 sq. ft. private rooftop terrace AND a walkout balcony from the living/kitchen area perfect for morning coffee or relaxing evenings. Ideal main floor layout with open concept kitchen, living, and dining room, plus main floor powder room. The kitchen is equipped with stainless steel appliances, offering both style and functionality. Designed for comfort and convenience, this spacious layout includes two generous bedrooms and a second-floor 4-piece bathroom. 2nd floor also features top of the line built-in, stackable laundry machines. The massive primary bedroom even includes a charming reading nook. On the 3rd level, step outside to enjoy south-west views and beautiful sunsets from your expansive rooftop terrace, or take in the tranquility of the courtyard-facing terraces on the main floor. Home sale includes all Custom Hunter Douglas Blinds. Location is key just minutes from Bronte GO Station, QEW, and Hwy 407, and within walking distance to Oakville Transit, Bronte Creek Provincial Park, shopping, restaurants, top-rated schools, and the hospital. Bonus: Two owned parking spaces are included! Don't miss this incredible opportunity to own one of the best and biggest townhomes in this vibrant Oakville community! Note: Installed in 2021 - New Air Handler, Water Heater, Smart Thermostat. All units are owned! No monthly rental fees, making this unit more affordable. (id:55499)
Royal LePage Meadowtowne Realty
587 Horner Avenue
Toronto (Alderwood), Ontario
Alderwood Awaits At 587 Horner Ave! Full House Rental Newly Renovated With Separate Entrance To Spacious Full Height Basement, With 2 Additional Bedrooms And Ensuite Laundry. Sunny South Facing Backyard Big 'Lot. Freshly Painted And Features Hardwood Floors And New Kitchen! Steps To Etobicoke Valley Park, Highly Rated Sir Adam Beck School, Pool, Library Transit And More! A Perfect Family Home With Five Spacious Bedrooms And Backyard. (id:55499)
Forest Hill Real Estate Inc.
416 Gooch Crescent
Milton (1036 - Sc Scott), Ontario
Enjoy spacious living in the sought-after Scott community! 416 Gooch Crescent is a bright & welcoming 4-bdrm detached home on a premium corner lot with no front neighbors, directly across from the serene Gooch Woodlot. Located on a quiet street with no sidewalk, it offers privacy & tranquility. With over 2,500 sq ft above grade, this home is thoughtfully designed for comfort & functionality. The main floor features newly installed hardwood stairs (March 2025), hardwood floors, & a spacious layout with separate living, dining, family rooms & a den perfect for working from home. The kitchen offers quartz countertops, a functional island, newer S/S appliances (Aug 2024), & plenty of storage. A bright breakfast area walks out to the backyard with gas connection ideal for BBQs. Upstairs are 4 spacious bdms, including a large primary suite with walk-in closet & ensuite with soaker tub & separate shower. A 2nd floor laundry room adding extra convenience. **EXTRAS** Additional modern touches include an EV charging outlet in the garage. Set in a quiet, family-friendly neighborhood close to schools, parks, & scenic trails. The perfect blend of location, space, & comfort. Some rooms virtually staged (id:55499)
Cityscape Real Estate Ltd.
120 Ascot Avenue
Toronto (Corso Italia-Davenport), Ontario
Charming and well-maintained detached home nestled in the heart of Toronto's vibrant Corso Italia neighborhood. This inviting property features a functional layout with spacious principal rooms, large windows for abundant natural light, and a thoughtfully updated kitchen with stainless steel appliances and ample storage. The home offers comfortable bedrooms and a finished basement perfect for extended family or rental potential and a private backyard ideal for outdoor enjoyment. Located on a quiet, tree-lined street just steps from St. Clair West, shops, cafes, parks, schools, and transit. A fantastic opportunity to own a detached home in one of the city's most desirable and walkable communities! (id:55499)
Royal LePage Signature Realty
35 Dayton Avenue
Toronto (Stonegate-Queensway), Ontario
Totally private basement apartment in high demand location. Close to HWys, TTC, Go Train, shopping, restaurants and much more. Full size kitchen , 3 pcs Bathroom, Private Laundry-Nothing shared. Street Parking available-No permit needed. Quiet family neighbourhood. Tenant pays 1/3 of utilities. Place is suitable for single person or couple. No place for roommates. (id:55499)
Right At Home Realty
2093 - 3045 Finch Avenue
Toronto (Humbermede), Ontario
Great Starter Home! Quite & Family FriendlyNeighbourhood. Beautiful 1 Bedroom Stacked Townhouse With RARE OpenBalcony.Reasonable maintenance Fees. This Upgraded Townhouse Is MoveIn Ready And Features Upgraded Flooring Throughout, Upgraded BathroomAnd A Modern Kitchen! Large Open Balcony Off The Living Room. OneParking And One Locker Included. Great Location, Close ToTransit, Hwy, Rec Centre, Trail,Shopping All Amenities.Don't Miss This One! (id:55499)
RE/MAX Millennium Real Estate
45 Marysfield Drive
Brampton (Toronto Gore Rural Estate), Ontario
Welcome to this detached 4 bedroom, 3 bath property located on an approximately 1 acre lot! Approximately 2400 ft. fantastic split layout with newer kitchen with granite countertops and stainless steel appliances. Large dining area with full wall built-in storage and walk out to large deck! open concept to family room, which has wood-burning fireplace. Hardwood and tiles throughout - no carpet! All oak staircase leads up to 4 spacious bedrooms, large master with 4pc ensuite! Separate entrance to unfinished basement with Rough in for basement bathroom. make the lower level your own! 1 acre yard with raised garden beds, apple trees, and beautiful large cedars lining property,. fenced in yard fantastic for pets, garden shed/chicken coop. Super quiet neighbourhood and family friendly area surrounded by multi million dollar homes! (id:55499)
RE/MAX West Realty Inc.
214 - 210 Sabina Drive
Oakville (1008 - Go Glenorchy), Ontario
Welcome to Unit 214 at the Beautiful 210 Sabina Drive!Opulence is the perfect word to describe the lobby as soon as you enter this stunning condo building. The property offers a low maintenance fee, making it an ideal choice for easy living. as well as it boasts modern finishes, including a spacious kitchen with stainless steel appliances and quartz countertops.Conveniently located across the street from a shopping plaza, you'll find a Walmart, LCBO, medical clinic, restaurants, and more. For families, the highly regarded Dr. David Williams Elementary School is within walking distance.The condo is just steps away from charming downtown Oakville, close to Lion's Valley Park, the Sixteen Mile Sports Complex, and the new community center. Commuters will love the proximity to the GO Train station.This unit offers a spacious 561 sq. ft. balcony and comes with one underground parking spot. Facing east, you'll enjoy a beautiful view of the pond the perfect backdrop for peaceful mornings.Set in a tranquil area surrounded by nature, this condo is ideal for nature lovers, young couples, and first-time homebuyers looking for a serene lifestyle in a vibrant community. (id:55499)
RE/MAX Noblecorp Real Estate
30 Keyworth Crescent
Brampton (Sandringham-Wellington), Ontario
Welcome to prestige at Mayfield Village! Discover your dream home in this highly sought-after ** Bright Side ** community, built by Remington Homes. this brand new residence is ready for you to move into and start making memories. The Queenston Model, 3,456 Sq Ft. This Sunfilled home is for everyday living and entertaining. Enjoy the elegance of upgraded hardwood flooring (5 3/16") on main and upstairs hallway. 9.6 ft smooth ceilings on main and 9 ft smooth ceilingson second floor. Upgraded tiles. Upgraded shower tiles, free standing tub in primary ensuite, frameless glass shower in ensuite 2/3 and 4 bedroom ensuite. Stained stairs with metal pickets to match hardwood. Upgraded kitchen cabinets, pots and pans drawer, upgraded caesarstone countertop in kitchen. Elegant 8' doors throughout home, exclude exterior doors. 2 garage door openers. Virtual tour and Pictures to come soon!! (id:55499)
Intercity Realty Inc.


