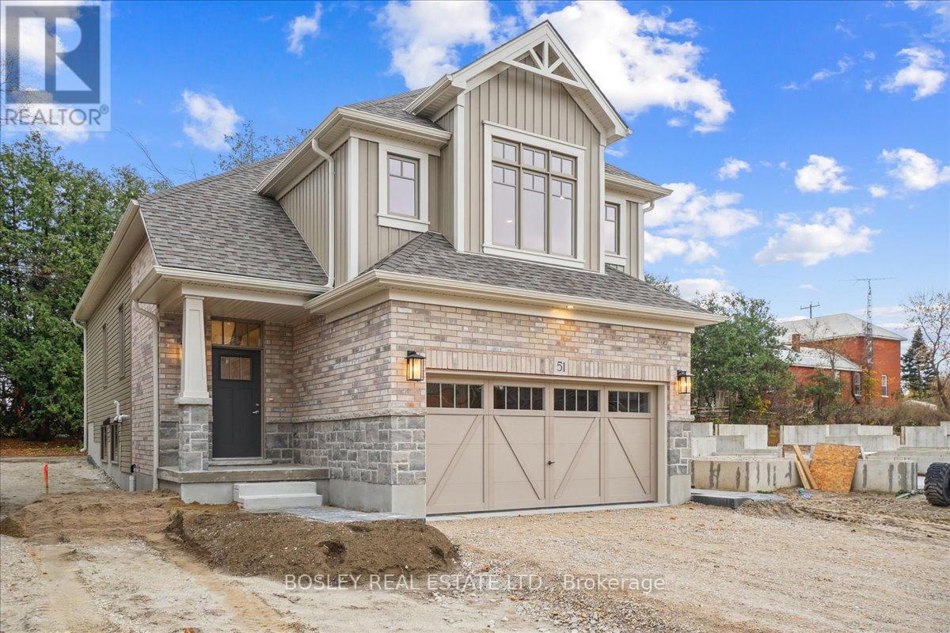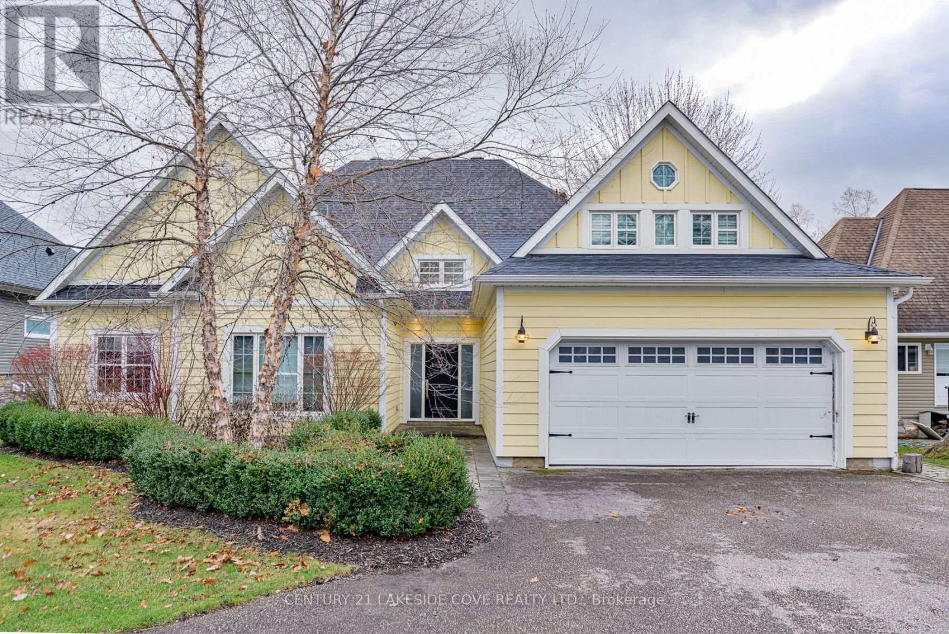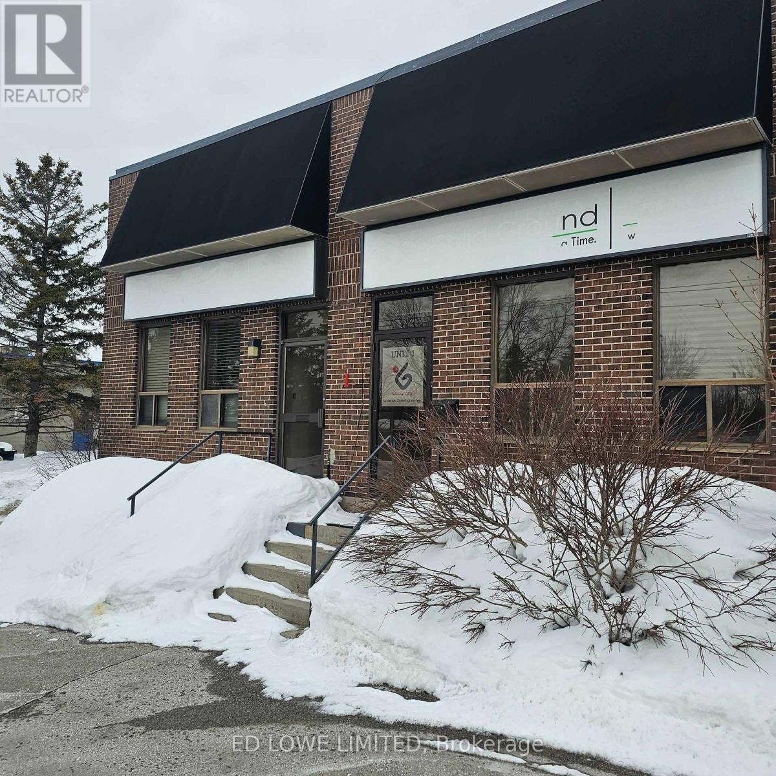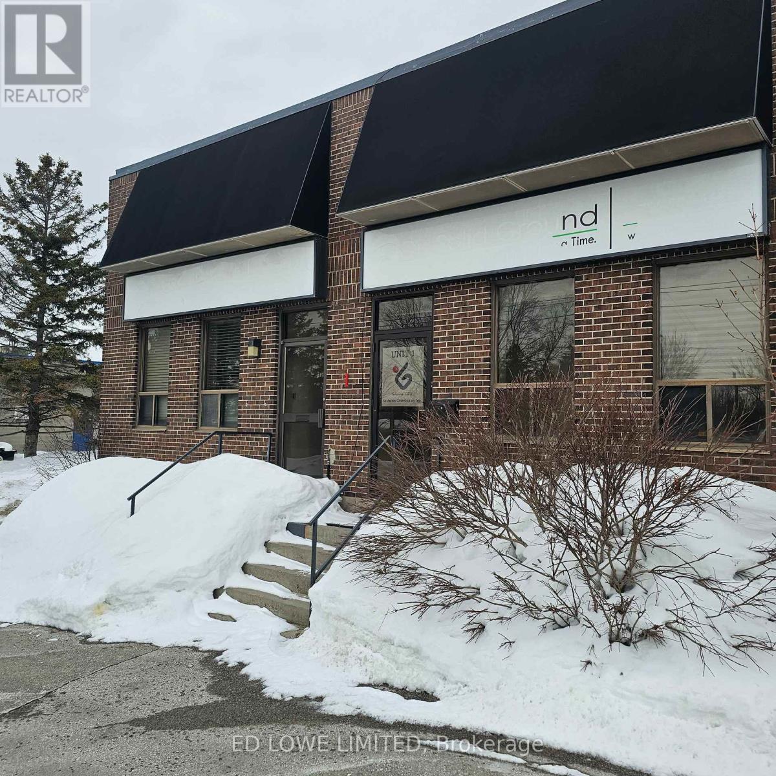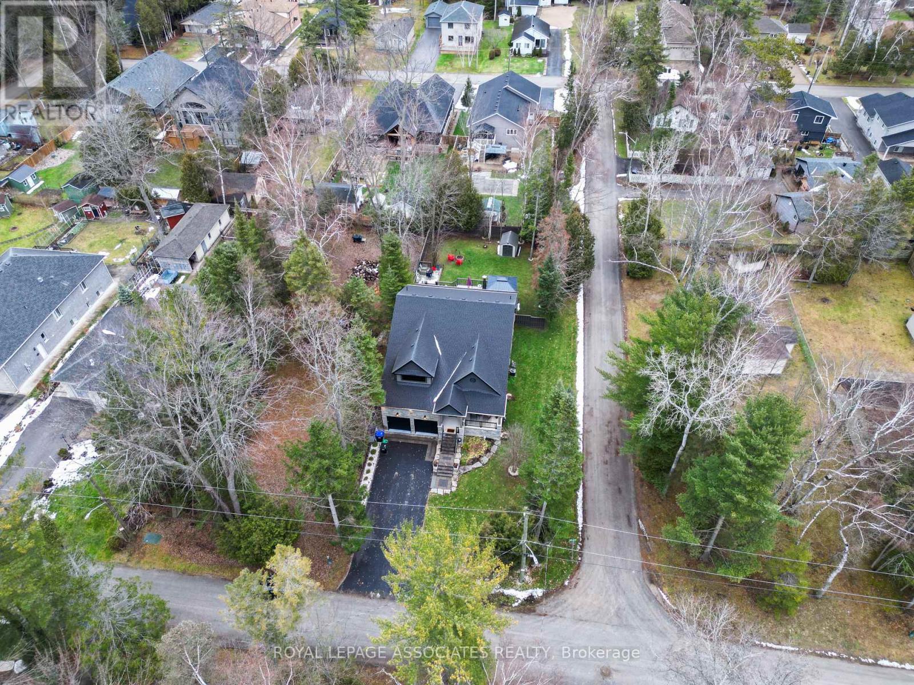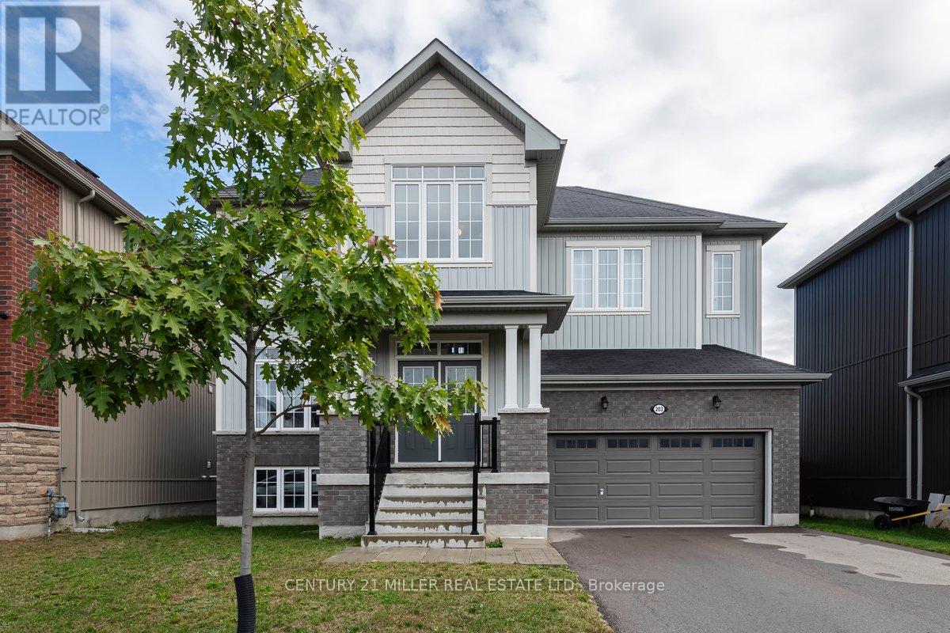115 Lion's Gate Boulevard
Barrie (Little Lake), Ontario
MOVE-IN READY WITH MODERN UPGRADES YOUR DREAM HOME AWAITS! Discover this turn-key all-brick bungalow in the north end, just moments from RVH, Georgian College, Cineplex Cinemas, excellent restaurants, and Highway 400 for ultimate convenience! This well-built Gregor home showcases quality craftsmanship and nearly 2,500 sq ft of finished living space. Step inside to a bright, open-concept main level featuring gleaming hardwood floors, a spacious kitchen with sleek black tile flooring, white cabinetry, a mosaic backsplash, and ample storage. The primary suite boasts a private ensuite and a walk-in closet, while the main floor laundry adds extra convenience. Expand your living space in the finished basement, featuring a rec room, den, two additional bedrooms, and a full bathroom, offering endless possibilities for guests, a home office, or a growing family. Outside, curb appeal is undeniable, with beautifully maintained perennial gardens and an interlock hardscaping upgrade to the front steps and retaining wall in 2021. The double garage with inside entry and two garage door openers provides effortless parking, plus an EV connector adds modern convenience. Additional highlights include a 100 amp electrical panel, an irrigation system with two zones in the front, one in the back, and two on the sides, plus key updates like newer shingles updated in 2016, a washer & dryer new in 2024, a dishwasher replaced in 2021, a furnace replaced in 2020, and A/C in 2018. Stay connected with Bell Fibe internet availability and enjoy a home that's move-in ready in a prime location! Don't miss this incredible #HomeToStay! (id:55499)
RE/MAX Hallmark Peggy Hill Group Realty
Upper - 67 Shipley Avenue
Collingwood, Ontario
Step inside and feel at Home in this brand new, stunning, & professionally managed 1,609sq/ft 3bed 2 bath Upper Unit. Imagine living in the beautiful Summit View subdivision, stepping through the door, feeling the warmth of natural light filling the space. As you move through the open-concept layout, you notice how effortlessly everything flows, how the modern kitchen invites you to create, how the spacious living area welcomes you to unwind. You can already picture yourself here, enjoying the ease of a well-designed home. The luxurious primary suite feels like a private retreat, offering a walk-in closet and a beautifully upgraded 3-piece ensuite with a sleek glass shower, a space designed to help you relax and reset. The additional bedrooms provide comfort and flexibility, while large windows draw in the morning sun, creating a sense of calm as you start your day. And because life is better with less to worry about, this all-inclusive lease means your utilities and exterior Garden & Grass maintenance are taken care of, giving you more time to enjoy everything Collingwood has to offer. With two driveway parking spaces and exclusive use of an oversized 1.5-car garage, you'll have plenty of room for your vehicles and extra storage. Just beyond your doorstep, a vibrant lifestyle awaits. Stroll along scenic trails, breathe in the fresh Georgian Bay air, and explore the nearby shops and cafes that bring Collingwood to life. You already know this is where you want to be, where convenience meets tranquility, where home feels just right. You can see yourself here. You can feel it. Now, all that's left to do is step forward into your new home. View Virtual Tour link for floorplans, video & full 3D Tour! [NOTE - Virtual tour and photos are of a similar model - colours & finishes will vary but the layout is the same] (id:55499)
Bosley Real Estate Ltd.
58 Girdwood Drive
Barrie (Holly), Ontario
Top 5 Reasons You Will Love This Home: 1) Meticulously renovated and carefully considered 2-storey home flaunting high-end designer touches throughout with no details overlooked 2) Situated in a coveted South Barrie location close to shopping, amenities, schools, parks, a community centre, and easy highway access 3) Outside, a spacious, fully fenced backyard awaits amidst nature's beauty, with a large deck to enjoy summer barbeques 4) Chef's paradise kitchen with a quartz waterfall centre island with matching countertops and backsplash, a built-in KitchenAid fridge, sleek cabinetry with a crown moulding detail, a custom coffee bar, and high-end finishes 5) This residence boasts custom trim and door features that elevate its quality to an impressive level, sure to leave a lasting impression. 2.794 fin.sq.ft. Age 28. Visit our website for more detailed information. *Please note some images have been virtually staged to show the potential of the home. (id:55499)
Faris Team Real Estate
51 Ridge Avenue
Ramara (Brechin), Ontario
Dreams Can Come True For You In This Spectacular Custom Built 4 Bedroom/3 Bathroom Waterfront Home With Attached Double Car Garage. Just Move Right In. This One Owner Bungaloft Design With Approximately 2,500 Sq. Ft. Offering 9FT and Soaring Vaulted Ceilings With Bright Open Concept In The Stunning Livingroom With Picturesque Windows Overlooking The Water With Warm Southern Exposure. Enjoy Large Gourmet Kitchen With Granite Counter Top and Breakfast Bar With Built In Appliances and Plenty of Storage. Beautiful Porcelain Floors Throughout The Ground Floor and This Layout is Ideal For Entertaining Family & Friends During All Seasons. Dock Your Large Boat At Your Door With Access to Lake Simcoe & Beyond. Ground Floor Primary Bedroom Offers A Walk In Closet And Large Ensuite With Beautiful Walk In Shower. Property Has Mature Gardens & Trees and Fully Landscaped With Waterside Fenced-in Yard. Enjoy Economical Propane Gas Furnace, AC, Gas F/Place and Lots of Bright Pot Lights Plus Walkout Waterside Covered Porch Ideal For Your BBQ and Watching the Boats Go By. Hot Water On Demand is Ready For You. Large Mudroom Offers Easy Access to 2 Car Garage With Paved Double Driveway. Lagoon City Is An Active Vibrant Community With Onsite Restaurants, Marina, Private Park & Sandy Beach on Lake Simcoe. Enjoy Tennis & Pickleball, Active Clubhouse & Miles of Biking, Snowmobile And Walking Trails Nearby. (id:55499)
Century 21 Lakeside Cove Realty Ltd.
6236 Penetanguishene Road
Springwater (Elmvale), Ontario
Top 5 Reasons You Will Love This Home: 1) The perfect spot for equestrian enthusiasts, this property is ideally set up with a large barn featuring five horse stalls and multiple outdoor paddocks, making it perfect for horse lovers, whether for personal enjoyment or small-scale boarding 2) Charming updated century home with a mix of historic charm and modern updates makes this three bedroom, two bathroom home a unique and inviting place to live, with plenty of space for family and friends to enjoy in the welcoming living spaces, including the large great room and updated kitchen 3) Rolling 10.5-acre rural property to enjoy privacy, space, and the beauty of country living while still being close to amenities, presenting an escape from city life and the chance to embrace a relaxed, nature-filled lifestyle with plenty of room for outdoor activities, gardening, and more 4) Zoning allows for a variety of agricultural and rural uses, making it ideal for farming, equestrian activities, hobby farming, or even potential business ventures 5) Enjoy rural living in a prime location, situated on Penetanguishene Road, the property offers easy access to Hwy 12 & Hwy 400, close to Barrie, Orillia, Midland & Wasaga Beach, hiking trails, lakes and recreational spots while maintaining a peaceful and tranquil setting. 2,740 square feet plus an unfinished basement. Age 150. Visit our website for more detailed information. (id:55499)
Faris Team Real Estate
1969 North Orr Lake Road
Springwater, Ontario
Welcome to the beautiful Orr Lake! 4-Season getaway, 3 beds, 2 baths, 2,800 square foot of indoor space with 10+ ft ceilings and open concept living. Sits on a quiet cul-de-sac with, fire pit, hot tub, BBQ, and over-water deck in the summer. The lake is warm and shallow, ideal for kids, swimming and water sports. Winter, enjoy a frozen lake for skating, hockey or hot chocolate over a bon fire. Brand new dock! Rogers Ignite offers high speed internet. Located near Moonstone Ski Resort, golf resorts and local beaches. Only 60 minutes from the GTA. (id:55499)
RE/MAX Hallmark Chay Realty
1a - 40 Bell Farm Road
Barrie (Alliance), Ontario
2000 s.f. Industrial unit located in Barrie's north end just off of Hwy 400 on Bell Farm Road. End unit, reception area, open area, offices and washroom, warehouse space. No loading door but it is possible to have a dock level door installed, details available. Annual escalations. $13.00/s.f./yr & $5.33/s.f./yr TMI + HST. Tenant pays utilities (id:55499)
Ed Lowe Limited
1b - 40 Bell Farm Road
Barrie (Alliance), Ontario
2000 s.f. Industrial unit located in Barrie's north end just off of Hwy 400 on Bell Farm Road. Reception area, open area, offices and washroom, warehouse space. 1 dock level door. Annual escalations. $13.00/s.f./yr & $5.33/s.f./yr TMI + HST. Tenant pays utilities (id:55499)
Ed Lowe Limited
N - 62 Commerce Park Drive
Barrie (400 West), Ontario
1250 s.f. of retail or office space available for immediate occupancy. Currently finished with 2 offices and open work area. Unit has good exposure to Commerce Park Drive and Galaxy Theater Parking lot. $18.00/s.f./yr + TMI $9.50/s.f./yr. + HST. Tenant pays utilities. Annual escalations. Interior walls can be removed. (id:55499)
Ed Lowe Limited
69 34th Street N
Wasaga Beach, Ontario
This stunning bungaloft blends coastal elegance with laid-back living, just steps from a peaceful beach. With 5 bedrooms and 4 bathrooms, it's perfect for entertaining and relaxation. The open-concept main floor features 2-story ceilings, a 2-sided gas fireplace, and a spacious master suite with a walk-in closet and spa-inspired ensuite. Outside, enjoy a custom deck with a sunken hot tub, tanning area, and a covered patio with a second gas fireplace. Upstairs, a loft offers two bedrooms and a full bath. The finished basement with private entrance includes a rec room, games room, two more bedrooms, kitchenette, and heated floors. Complete with a double garage and easy basement access, this home offers luxury, comfort, and coastal charm. Don't Miss Out! (id:55499)
Royal LePage Associates Realty
203 Roy Drive
Clearview (Stayner), Ontario
This family home in Stayner sounds absolutely stunning! The "The Glen" model by Zancor offers a perfect blend of modern design and functionality, ideal for family living. Entering through the bright foyer with its impressive cathedral ceilings sets a welcoming tone. The open-concept layout, especially with the seamless flow from the kitchen to the family room, makes it perfect for entertaining and family gatherings. The high-gloss cabinets and custom epoxy countertops in the kitchen add a contemporary touch, while the butlers pantry is a great feature for those who enjoy hosting. The second floor's layout is well thought out, with the convenience of laundry nearby and the primary suite designed for comfort and luxury. The additional bedrooms, particularly with the ensuite and jack-and-jill bath, provide ample space for family and guests. The curb appeal with the double car garage and the unfinished basement with a rough-in bath also presents future potential for customization. Overall, this home seems like a fantastic place for a family to thrive! (id:55499)
Century 21 Miller Real Estate Ltd.
6 Mcdougall Drive
Barrie (West Bayfield), Ontario
SPACIOUS & IMMACULATELY MAINTAINED FAMILY HOME WITH 5 ABOVE GRADE BEDROOMS IN A PRIME LOCATION! Step into timeless elegance with this stately 2-storey home, featuring a stunning double-door entry that sets the tone for the spacious interior boasting over 2,900 sq ft of meticulously finished space. The kitchen is equipped with a breakfast area and a walkout to the deck, offering a bright and functional space for everyday meals. Designed for everyday living and entertaining, this home offers a cozy family room with a charming wood fireplace, a formal dining room, and a separate living room. The main floor shines with rich hardwood floors, a renovated 2-piece bathroom, and convenient main-floor laundry with access to the garage. Upstairs, five generously sized bedrooms provide ample space for family or guests while the primary suite stands out with its private 5-piece ensuite and walk-in closet. The finished basement features a rec room with a wet bar, an additional bedroom, a partially finished bathroom, and a cold cellar for extra storage. Outside, the fenced backyard boasts a large deck, perfect for entertaining, and a garden shed for additional storage. The attached 2-car garage presents updated garage doors, two openers, and driveway parking for four vehicles. Additional upgrades include a well-maintained furnace, upgraded attic insulation, a newer-owned water softener, and a 100 AMP panel. Ideally situated close to RioCan Georgian Mall, East Bayfield Community Centre, big box stores, all amenities, and convenient access to Highway 400. This immaculate property is move-in ready and waiting for its next chapter! (id:55499)
RE/MAX Hallmark Peggy Hill Group Realty


