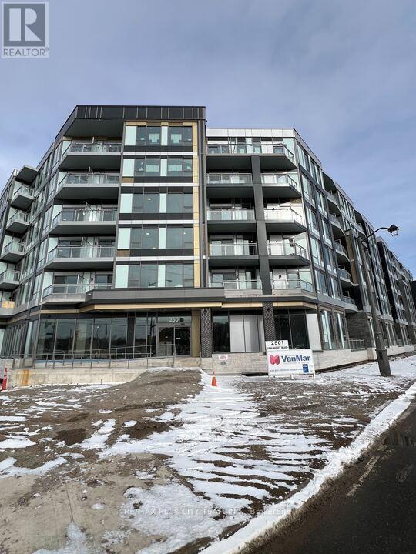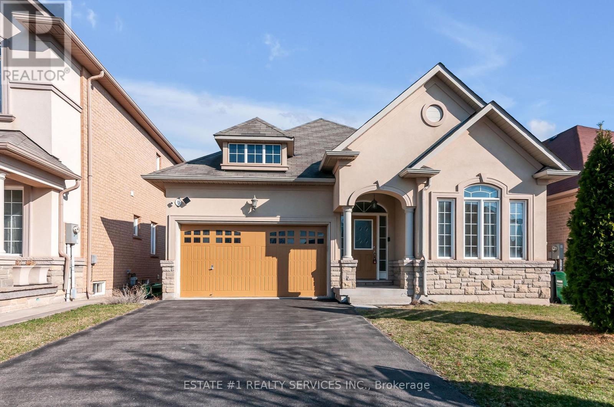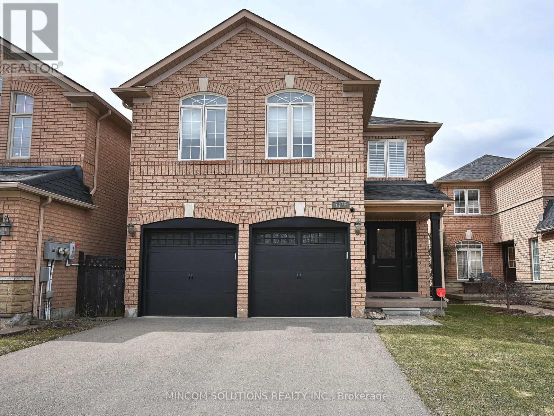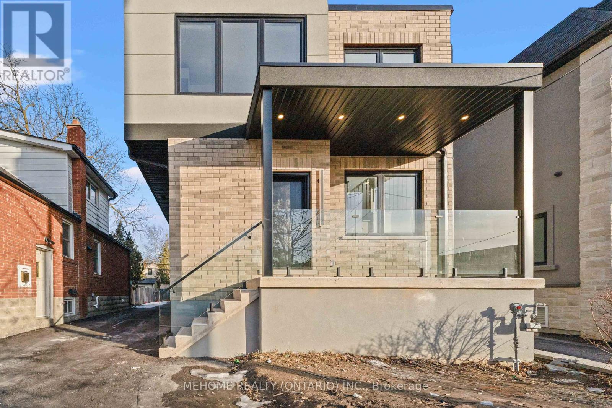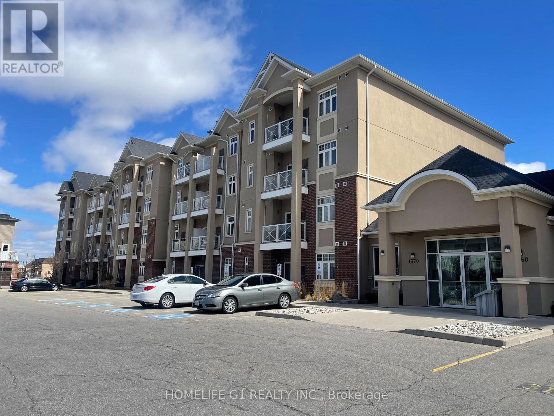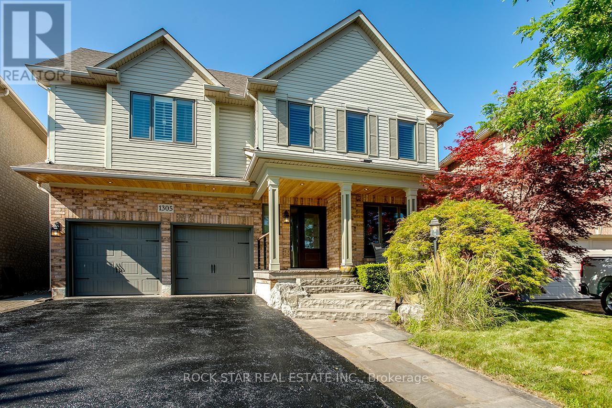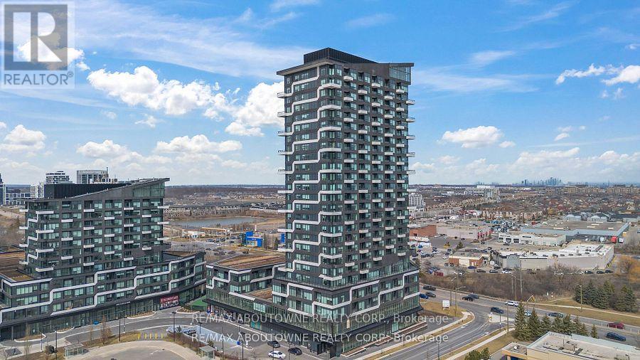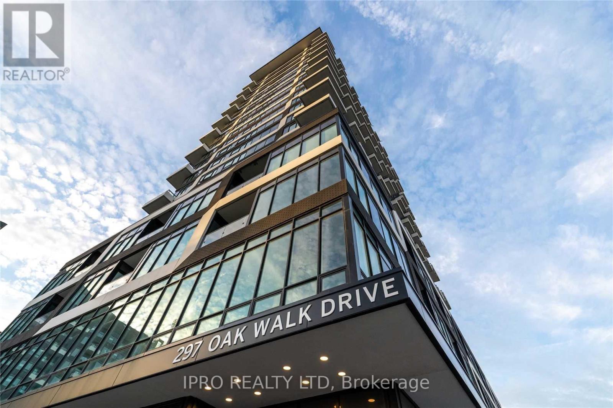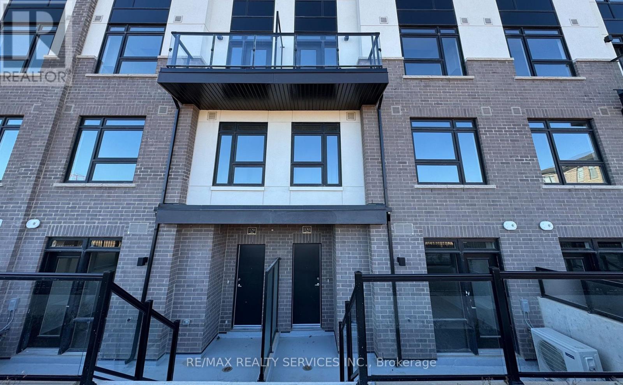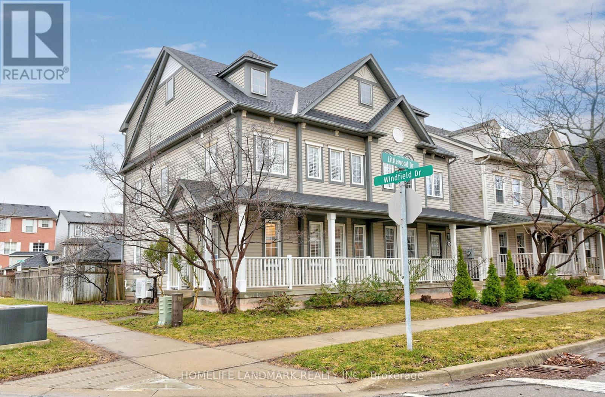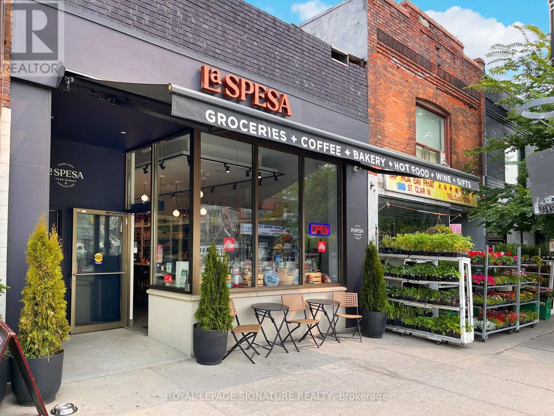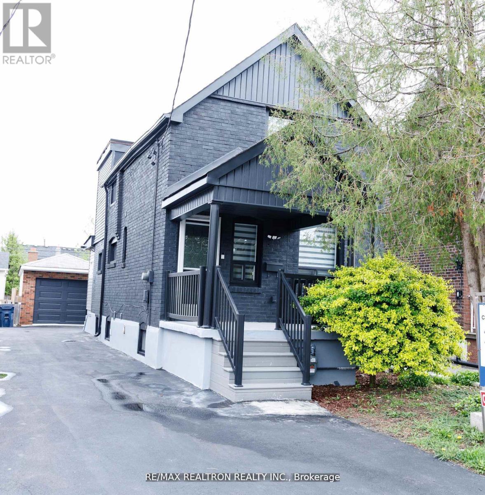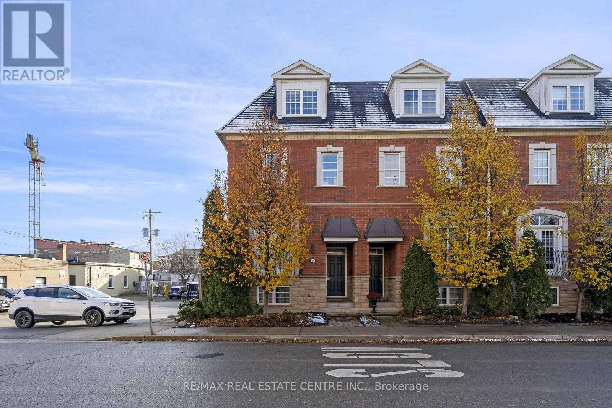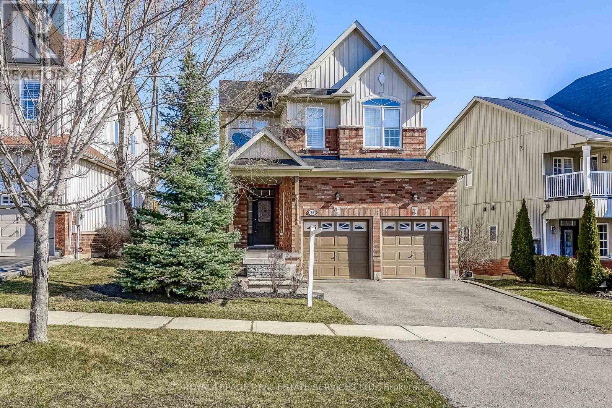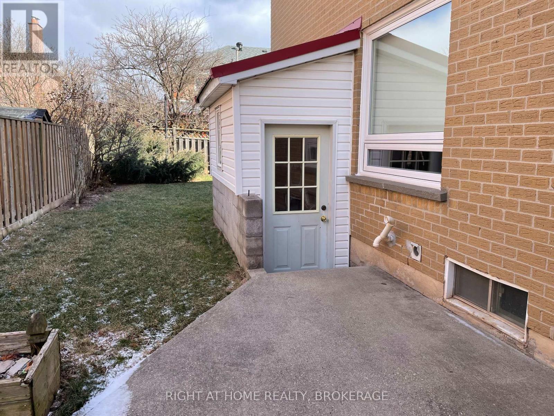5050a Dundas Street W
Toronto (Islington-City Centre West), Ontario
Prime Commercial Space Available For Lease In A High-Traffic Location, Offering Just Under 1,000 Sq. Ft. Of Main Floor Space With Over 9 Ft. Ceilings, Providing A Spacious And Adaptable Layout For Various Business Needs. The Lease Also Includes An Additional 1,000 Sq. Ft. Unfinished Basement With A Washroom, Ideal For Storage Or Additional Workspace. A Rear Separate Entrance Ensures Convenient Access, And Four Dedicated Parking Spaces Add To The Property's Accessibility. This Versatile Space Is Well-Suited For Retail, Office, Or Creative Use In A Highly Visible Area. Hydro And TMI Extra, 4 Parking Spaces Included. (id:55499)
Royal LePage Signature Realty
2132 Cartier Crescent
Burlington (Brant Hills), Ontario
Updated Gem in Quiet Brant Hills! Open concept kitchen dining room, living room. Many recent updates, a new roof with 30 year shingles (2024) new front entry door, updated bathrooms (4) and a walk out basement to a Hottub and Swimming pool. This beauty backs onto a school yard field, great privacy for weekend relaxation. Conveniently located, to Shopping and Schools & highways are just minutes away. All bedrooms are of a generous size and well laid out, recent new floors throughout the house, make this home a easy purchase. (id:55499)
RE/MAX Escarpment Realty Inc.
1 - 237 Lakeshore Road E
Mississauga (Port Credit), Ontario
Bright & Spacious Renovated 2 Bed + Office/Sunroom with Skylight and One Bath in the Prime Neighbourhood of Port Credit. 2nd Floor residence with Unobstructed Views of Lakeshore rd Offering a ton of Natural Light. All Inclusive - Hydro Water and Heat included in Price. Public Street parking in front and a Ton of shops/Retail/Restaurants awaiting at your door step. Port Credit GO short walk away. Save money on gas and transportation with most of your dailyessential necessities nearby. (id:55499)
Keller Williams Real Estate Associates
Basement - 5862 Evenstarr Court
Mississauga (East Credit), Ontario
Brand new, never lived-in legal basement apartment located in a desirable Mississauga neighborhood at Creditview and Britannia. This beautifully finished unit features new hardwood flooring throughout, a large great room, and a spacious, family-sized kitchen with ample counter space and cabinet storage. Enjoy the convenience of in-suite stacked laundry, a private side entrance, and one dedicated parking spot. Ideal for working professionals, a single couple, or a small family, this unit is just a 1-minute walk to a MiWay transit stop, within walking distance to two elementary schools and a middle school, and close to parks, shopping, and everyday essentialsincluding a gas station just around the corner. Only a 10-minute bus ride to Heartland Town Centre and a 20-minute drive to Square One. A perfect combination of comfort, location, and convenience! (id:55499)
Real Broker Ontario Ltd.
5050 Dundas Street W
Toronto (Islington-City Centre West), Ontario
Prime Commercial Space Available For Lease In A High-Traffic Location, Offering Just Under 1,000 Sq. Ft. Of Main Floor Space With Over 9 Ft. Ceilings, Providing A Spacious And Adaptable Layout For Various Business Needs. The Lease Also Includes An Additional 1,000 Sq. Ft. Unfinished Basement With 2 Washrooms, Ideal For Storage Or Additional Workspace. A Rear Separate Entrance Ensures Convenient Access, And Four Dedicated Parking Spaces Add To The Property's Accessibility. This Versatile Space Is Well-Suited For Retail, Office, Or Creative Use In A Highly Visible Area. Hydro And T.M.I. Extra, 4 Parking Spaces Included. (id:55499)
Royal LePage Signature Realty
353 - 2501 Saw Whet Boulevard
Oakville (1007 - Ga Glen Abbey), Ontario
Modern 1-Bedroom Condo in Prime Oakville Location! Welcome to this brand-new 1-bedroom, 1-bathroom condo, thoughtfully designed for modern living with 9-ft ceilings, an open-concept layout, and large windows that flood the space with natural light. The sleek kitchen features built-in appliances and high-end finishes, perfect for stylish everyday living. The spacious bedroom includes a walk-in closet, offering generous storage and comfort. Enjoy a wealth of premium amenities including a gym, yoga studio, co-working lounge, pet wash area, 24-hour concierge, party room, and a private terrace ideal for relaxation or entertaining guests. Located in a highly sought-after Oakville neighborhood, you'll be surrounded by top-rated schools, diverse dining options, and vibrant entertainment. Just minutes from downtown Oakville, enjoy boutique shopping, fine dining, and the charm of the waterfront. With easy access to Hwy 403, the QEW, and the GO train, commuting is effortless. Don't miss this incredible opportunity to live in one of Oakvilles most desirable communities! (id:55499)
RE/MAX Plus City Team Inc.
12 Summerfield Crescent
Brampton (Brampton West), Ontario
Welcome To 12 Summerfield Cres. Located In Sought After Brampton West. Very Quiet Family Friendly Cres. This 1 + 2 Raised Bungalow Has Had One Owner. No Carpet! Large Primary Bedroom With A Walk In Closet. Laundry On The Main Floor, Eat In Kitchen With A Walk Out To A Large Deck Perfect For Entertaining Family & Friends. Heated & Cooled Garage For All Your Hobbies. Amenities, Schools & Parks In Walking Distance **EXTRAS** No Carpet! Garage Access To Enclosed Porch. Garage Has It's Own Breaker Panel & Furnace/AC. Natural Gas Hook Up Garage & Deck. Central Vac. Hot Water Tank Owned. Garden Shed. (id:55499)
RE/MAX Realty Services Inc.
30 - 2335 Sheppard Avenue W
Toronto (Humberlea-Pelmo Park), Ontario
Welcome to this stylish and upgraded executive 2-bedroom stacked townhome in the sought-after Brownstones at Weston! This bright and contemporary home boasts an open-concept design filled with natural light, a beautifully enhanced kitchen, and high-end finishes throughout. Ideal for young professionals, this property offers both comfort and convenience. Enjoy a fantastic location close to parks, schools, dining, and public transit. Outdoor enthusiasts will love the nearby Humber River Trail System, while easy access to major bus routes and highways 401 & 400 makes commuting a breeze. Experience modern living in a prime location! (Parking Included). (id:55499)
Slavens & Associates Real Estate Inc.
1119 - 8 Dayspring Circle
Brampton (Goreway Drive Corridor), Ontario
Spacious & Stylish Main-Floor Condo with Patio! Welcome to 1119-8 Dayspring, a beautifully designed 2+1 bedroom, 2 bathroom condo in a sought-after community. This main-floor unit offers added convenience with two walkouts to a patio one from the living room and another from the primary bedroom allowing for seamless indoor-outdoor living. Step inside to find hand-scraped hardwood floors throughout, adding warmth and character to the space. The good-sized kitchen boasts tile flooring, a stylish backsplash, and stainless steel appliances. The open-concept layout flows effortlessly into the bright living and dining areas, perfect for entertaining.The primary bedroom features a walkout to the patio, a walk-through closet, and a 4-piece ensuite for ultimate privacy. A versatile den provides extra space for a home office. Additional highlights include a mirrored coat closet, linen closet, and in-suite laundry for added convenience. Located in a peaceful community surrounded by serene walking trails, this condo is just minutes from Highways 427, 407, 50 & Vaughan, making commuting a breeze. The building offers fantastic amenities, including a party/meeting room, visitor parking, and BBQs are allowed. This unit comes with two parking spots (one underground, one above) and a locker for extra storage. Plus, it's pet-friendly, making it a perfect home for animal lovers. Don't miss this rare opportunity to own a main-floor condo in a prime location schedule your viewing today (id:55499)
Royal LePage Meadowtowne Realty
425 - 6 Humberline Drive
Toronto (West Humber-Clairville), Ontario
This bright and well-maintained 1-bedroom, 1-bathroom apartment is located in the highly desirable Humberwood Park area, right next to Humber College. The open-concept layout features beautiful hardwood and laminate flooring throughout, creating a warm and inviting atmosphere. Large, sun-filled windows bring in plenty of natural light, highlighting the spacious living and dining areas. The kitchen offers ample counter space and flows seamlessly into the main living spaceperfect for entertaining. The generous primary bedroom includes a walk-in closet, providing excellent storage. The building is clean, quiet, and professionally managed, with recently renovated common areas. TTC transit is right at your doorstep, making commuting a breeze. This unit is ideal for first-time buyers, students, or anyone looking for a stylish and convenient place to call home. (id:55499)
RE/MAX Hallmark First Group Realty Ltd.
353 - 2501 Saw Whet Boulevard
Oakville (1007 - Ga Glen Abbey), Ontario
Welcome to this brand-new 1-bedroom, 1-bathroom condo designed for modern comfort and style. Featuring 9 ft ceilings and an open-concept layout, this unit is filled with natural light from large windows. The sleek contemporary kitchen boasts built-in appliances and high-end finishes, while the spacious bedroom includes a large walk-in closet for ample storage. Amenities include a gym, yoga studio, co-working lounge, pet wash area, 24-hour concierge, party room, and private terrace. Situated in a highly sought-after neighborhood, you're surrounded by top-rated schools, diverse dining, and vibrant entertainment. Just minutes from downtown Oakville, you'll love the boutique shopping, fine dining, and waterfront charm. With easy access to Hwy 403, the QEW, and the GO train, commuting is effortless. Don't miss your chance to call this home! (id:55499)
RE/MAX Plus City Team Inc.
17 - 30 Heslop Road
Milton (1035 - Om Old Milton), Ontario
Turn Key, Modern, Renovated 3 bedroom Townhome situated on a quiet family friendly street minutes to all amenities! This recently upgraded, immaculate home has it all! The Chef's Kitchen was renovated in 2024 with quartz counters, soft closing cabinets, gas range stove/oven, premium stainless appliances and backsplash. Loads of Storage! The quartz kitchen island boasts a massive sink with pull down faucet. You will also note Pot Lights and smooth ceilings in this carpet free home boasting true pride of ownership. Large Living Room with Bay Window great for the holidays. Spacious Primary bedroom boasts a wall to wall closet with built in organizer and overlooks the Backyard and Mature Trees. The basement Den is perfect for unwinding with your family after a long day, or you could add a pullout to host guests! The Entertainer's Backyard space was professionally landscaped in 2024. Washer, Dryer and laundry sink 2024. Don't miss out! Must see in person, too much to list! **EXTRAS** Unbeatable location! Minutes to Great Schools, Parks, Fairgrounds, The Hospital, Sports Centre, The Mall, Luxury Brands at Toronto Premium Outlets, 2 min walk to transit, 6 min drive to the 401, 7min drive to Go Train, Milton Sports park (id:55499)
Cityscape Real Estate Ltd.
40 Balin Crescent
Brampton (Credit Valley), Ontario
S T U N N I N G & RARE , hard to find such **BUNGALOW** with stone and stucco & **UNIQUE ** style double car garage and meticulously maintained , Auspicious North facing 3-bedroom, 2-bathroom bungalow, ideally situated on a 40-foot lot in the highly sought after area of Credit Valley, within the prestigious Credit Ridge community. Nestled on a quiet crescent, this charming north-facing home features elegant hardwood flooring throughout the main level and an inviting open-concept living and dining area complete with a cozy fireplace and large windows that bathe the space in natural light. Stylish pot lights add warmth and sophistication to the ambiance.The Gourmet bright, modern kitchen is equipped with contemporary appliances, a tasteful backsplash, and a spacious breakfast area that offers a walkout to the backyardperfect for family gatherings and entertaining.Additional features include 9-foot ceilings, a generously sized primary bedroom with hardwood floors and abundant natural light, and two additional well-proportioned bedrooms. The home also offers a 200 AMP electrical panel, a cold room, and convenient garage access directly into the house.Ideally located close to public transit, the GO station, major shopping centers, top-rated schools, a golf course, and with easy access to Highways 407 and 401. The property is also within close proximity to Polkadots Montessori Academy and Ingleborough Public School. Natural oak stairs lead to the basement, offering potential for further customization. (id:55499)
Estate #1 Realty Services Inc.
119 - 128 Grovewood Common
Oakville (1008 - Go Glenorchy), Ontario
The Best & Ideal 549 Sqft One Bedroom & One Bathroom Condo For Anyone. Comes with 1 Parking, 1 Locker, And a Huge Exterior Space With a 46 Sqft Balcony + a 160 Sqft Terrace With an Open & Clear View! The Bower Condos on the Preserve is an Elegant Upscale Community Mixed with Townhouses Built by Award Winning Mattamy Homes. Located On the Ground Floor, No need For Any Elevators From Main Entrance! Freshly Painted & Professionally Cleaned, Vacant & Ready for You to Move into or Rent Out Right Away! The Kitchen is Spacious with its' U-Shaped Design Creating Many Cabinets with Lots of Storage with Stainless Steel Appliances, Quartz Countertops, Double Sink, and a Breakfast Bar Area. The 3-Piece Bathroom is Huge With Tons of Walking Space & Potential Cabinet Storage Space. Bedroom Comes With a Oversized Window with a Double Glass Sliding Mirror Doors. Enjoy Family Gatherings & Comfortably Host Events & BBQ's in Your Huge Terrace! Stacked Washer & Dryer Located Near the Entrance in the Unit. Soaring 9" Ceilings, Carpet Free Unit with High Quality Laminate Flooring. Amenities Include a Gym, Party Room, Visitor's Parking, Meeting Room, BBQ'ing Terraces. Perfectly Located & Close to Schools, Transit, Hospital & Several Shopping Plazas. Easy Access to Highway 407, QEW, 403 & Oakville GO Station. (id:55499)
Right At Home Realty
Lower - 554 Caledonia Road
Toronto (Caledonia-Fairbank), Ontario
Proudly Presented To The Market Is This Completely Renovated One Double Bedroom Plus Den Lower Floor Unit, Which Is Located Within A Short Distance Of The Upcoming Eglinton Cross Town Route! This Is A Must See Home With Highlights Including; Pot Lights And Tiled Flooring Throughout, En-Suite Laundry, Storage Galore, Double Closet In Bedroom, Garage Parking And Allocated Backyard Space And Is Available Soon! Don't Miss Out! (id:55499)
Keller Williams Referred Urban Realty
213 - 5100 Winston Churchill Boulevard
Mississauga (Churchill Meadows), Ontario
Welcome to your ideal 1 bedroom condo in the heart of Churchill Meadows! This unit offers a fantastic opportunity for ownership with low maintenance fees. Its strategic location provides quick access to Hwy 403. Steps to amenities such as Erin Mills Town Centre, groceries, Credit Valley Hospital, Go-Station, schools, Community Centre and parks. This Fully Furnished unit is thoughtfully designed with a 4-piece bath and ensuite laundry. Freshly painted. Two deep closets offer ample storage space. Brand new stove in the kitchen to Experience comfort, convenience, and a vibrant community lifestyle in this well-established neighborhood. (id:55499)
Executive Homes Realty Inc.
3 - 24 Fieldway Road
Toronto (Islington-City Centre West), Ontario
Largest Size & Very Open SouthEast View - 944 Sq Ft W/ 177 Sq Ft Terrace**2 Bedroom Condo TH**Beautiful Open View On Terrace**2 Washroom**Floor To Ceiling Window**Master Bedroom With Walk Out To Balcony**Stainless Steel (Fridge, Stove, Dishwasher, Over The Range Microwave), Washer & Dryer**Private Terrace (19 8 x 9 2 in Size) on Roof Top Garden with Very Open View**More than $13K Upgrade (Smooth Ceiling Thru-Out*Kitchen Backsplash/Granite Countertop/Undermount Sink w/ Centre Island*Main Washroom with Cultured Marble Vanity Countertop*Torlys Everwood Premier Flooring Thru-Out*Metal Pickets Staircase*Floor tiles in Kitchen/Powder Rm/Foyer*LED Flush Mount Shower Light)**Very Convenient Location: 7 Min Walk To Islington Subway Station*Close To Td Bank, Shopdrugsmart, Tim Horton, Starbuck, Macdonald, Food Basic Supermkt, Islington Golf Club (id:55499)
RE/MAX Excel Realty Ltd.
340 - 75 Attmar Drive
Brampton (Bram East), Ontario
two bedroom townhouse one parking close to hwy 7 [queen st and the gore rd] very close to hwy 427, 7 & 407 (id:55499)
Homelife Superstars Real Estate Limited
2110 - 430 Square One Drive
Mississauga (City Centre), Ontario
Introducing a stunning, brand new, never-before-lived-in 1+1-bedroom, 1-bathroom condo in the heart of Downtown Mississauga just a short walk from Square One Shopping Centre! Bright and spacious unit at Avia, where modern design meets comfort. Situated in the heart of Parkside Village, this vibrant, pedestrian-friendly community provides unparalleled convenience. Enjoy easy access to premier shopping, dining, and entertainment, including Square One Shopping Centre, Living Arts Centre, Sheridan College, Whole Foods, Crate and Barrel, Celebration Square, Central Library, and the YMCA. Commuting is effortless with a major transit hub just steps away. (id:55499)
Bonnatera Realty
7178 Black Walnut Trail
Mississauga (Lisgar), Ontario
Welcome to 7178 Black Walnut Trail where traditional elegance meets modern functionality. This all brick two story home is located in a highly desirable section of Lisgar community and backs on to a protected greenspace/creek. An amazing layout offers a large open foyer, formal living and dining rooms, open concept family room with a double sided gas fireplace, built-in shelving and soaring vaulted ceilings, huge family sized eat-in kitchen with stainless steel appliances, pendant lighting, under cabinet central vacuum kick plate and a walkout to private backyard, main floor mud room with inside access to garage. Huge primary bedroom retreat with large windows, 5 piece ensuit bath and tons of closet space. Newly professionally finished basement with full 3 piece bathroom, large rec room, separate office/bedroom and custom built wet bar, could easily be converted to an in-law/nanny suite. Recent updates include; re-shingled roof (approx. 10yrs), natural gas furnace (approx. 6yrs), front door, back sliding door and garage doors replaced (approx. 4 yrs), driveway repaved (approx. 2 yrs), stainless steel kitchen appliances replaced less than 2 years ago. Main floor and basement have been recently painted in neutral colours. Enjoy warm summer nights in the private backyard equipped mature landscaping and custom multi level deck with built-in seating, an entertainers dream. (id:55499)
Mincom Solutions Realty Inc.
1009 Kennedy Circle
Milton (1023 - Be Beaty), Ontario
Welcome to 1009 Kennedy Circle, Milton! Step into this beautifully maintained 3-bedroom, 3-bathroom townhouse nestled in one of Milton's most sought-after family-friendly neighbourhoods. With a bright, open-concept layout, this home offers both comfort and functionality for modern living. Enjoy the tastefully updated kitchen, offering plenty of room for cooking and entertaining. Upstairs, you'll find three spacious bedrooms, perfect for the whole family. The fully renovated basement adds even more living space, featuring a stylish and inviting family room - ideal for movie nights, playtime, or relaxing at the end of the day. The attached garage offers access to the private backyard. This property also backs onto greenspace, so you have no rear neighbours! Located close to top-rated schools, parks, shopping, and transit, this home checks all the boxes for growing families or first-time buyers. Don't miss your chance to call this place home schedule your private showing today! (id:55499)
Keller Williams Complete Realty
13520 5 Side Road
Oakville (1040 - Oa Rural Oakville), Ontario
Experience the pinnacle of luxury in this fully renovated, palatial estate spanning over 4,500 sq ft, with an additional 1,275 sq ft of finished basement. Set on a private 3+ acre lot, this home exudes sophistication and elegance at every turn.Step inside to a grand entrance featuring floating stairs and a spacious, light-filled layout. The home offers 4+2 generous bedrooms, 5 Bathrooms, including a lavish primary suite complete with hydronic heated floors in the bedroom, walk-in closet, and ensuite bathroom.Designed for both living and entertaining, this estate boasts two gourmet kitchens with custom cabinetry and luxury finishes. The expansive recreation room is the ultimate retreat, featuring an indoor whirlpool and custom wet bar.Outside, a gated driveway ensures privacy, leading to a heated 3-car garage, ideal for car enthusiasts. Every detail has been thoughtfully updated, including new HVAC, plumbing, and electrical systems. Enjoy comfort year-round with hydronic heated floors throughout the main floor and basement.Smart features include light automation, security cameras, and rough-ins for a full security system. A whole-home backup generator ensures uninterrupted power during outages.Zoning approval is in place for a 1,820 sq ft accessory building, offering endless potential for a studio, garage, or private retreat. The fully fenced property is also wired for an invisible pet fence for added safety.This estate is a rare offering for those seeking the perfect blend of luxury, comfort, and privacy a true oasis meticulously crafted for the most discerning buyer. Stripped to the bones and meticulously rebuilt, this property showcases a full-scale renovation with exceptional craftsmanship throughout (id:55499)
Sutton Group Realty Systems Inc.
202 Lemieux Court
Milton (1032 - Fo Ford), Ontario
**Legal Basement Apartment** Two Large Bedrooms, One Bathroom Basement Apartment In A Prime Milton Neighbourhood. Features A Functional Layout With A Open Concept Living Space, Modern Kitchen With Quartz Countertop, And Separate Entrance With Concrete Walkway. Includes 1 Parking Spot. Located Just Minutes From Local Schools, Parks, And Big Box Stores For Everyday Convenience. (id:55499)
Homelife Landmark Realty Inc.
46 William Street
Toronto (Weston), Ontario
Discover a sanctuary of sun-drenched elegance! This absolutely stunning residence presents a rare opportunity: a meticulously newly built home featuring a sunning elegant house with 2 extra fully legal, independent units. you can live and have tenants pay ur mortgage, or have ur inlaw/parents/ kids live with you but keep their own privacy and independance. Perfectly blending luxurious living with substantial income. Imagine waking up in the grand main house, warmed by a brand-new, state-of-the-art $30,000 boiler system, while your tenants effortlessly contribute to your mortgage. Achieve a remarkable $9,000 per month in potential rental income! Each unit is thoughtfully designed with separate entrances and electrical meters, ensuring complete privacy and independence for all occupants. The expansive basement suite, boasting two generously sized bedrooms and full bathrooms, feels like a private retreat, ideal for discerning tenants or extended family. The charming garden suite, a cozy and inviting haven, offers a perfect escape. Skylights throughout the property bathe every corner in natural light, creating an atmosphere of warmth and sophistication. Situated on an extra-deep lot, this residence offers ample space and endless possibilities for City Living. This is more than just a home; it's a smart investment in your dream lifestyle, a chance to own a piece of paradise where luxury living and substantial income converge. Don't miss this rare opportunity to experience the magic for yourself. Schedule your private showing today and step into your future. (id:55499)
Mehome Realty (Ontario) Inc.
1292 Minnow Street
Oakville (1007 - Ga Glen Abbey), Ontario
Welcome to Glen Abbey Encore, one of Oakville's most sought-after neighborhoods! This beautiful home features a functional layout with 4 bedrooms and 5 bathrooms, soaring 10-foot ceilings on the main floor, and 9-foot ceilings on both the second floor and in the finished basement, offering over 3,400 sq ft of total living space. Enjoy a carpet-free home, with a private backyard patio and included hot tub for year-round relaxation. The open-concept kitchen is equipped with luxury appliances and flows seamlessly into the spacious great room, complete with a cozy fireplace. You'll also find a dedicated home office and a generous dining room, perfect for family gatherings. Upstairs, the primary bedroom boasts a walk-in closet and a luxurious 5-piece ensuite. Another bedroom enjoys its own private 3-piece ensuite, while the remaining two bedrooms share a convenient Jack and Jill bathroom. Plus, the second-floor laundry room makes daily chores a breeze. The finished basement offers even more living space, with a large recreational area and an additional 3-piece bathroom. This move-in-ready home truly has it all just bring your suitcase and start enjoying life in one of Oakville's finest communities! (id:55499)
Akarat Group Inc.
1292 Minnow Street
Oakville (1007 - Ga Glen Abbey), Ontario
FURNISHED - Welcome to Glen Abbey Encore, one of Oakville's most sought-after neighborhoods! This beautiful home features a functional layout with 4 bedrooms and 5 bathrooms, soaring 10-foot ceilings on the main floor, and 9-foot ceilings on both the second floor and in the finished basement, offering over 3,400 sq ft of total living space. Enjoy a carpet-free home, with a private backyard patio and included hot tub for year-round relaxation. The open-concept kitchen is equipped with luxury appliances and flows seamlessly into the spacious great room, complete with a cozy fireplace. You'll also find a dedicated home office and a generous dining room, perfect for family gatherings. Upstairs, the primary bedroom boasts a walk-in closet and a luxurious 5-piece ensuite. Another bedroom enjoys its own private 3-piece ensuite, while the remaining two bedrooms share a convenient Jack and Jill bathroom. Plus, the second-floor laundry room makes daily chores a breeze. The finished basement offers even more living space, with a large recreational area and an additional 3-piece bathroom. This move-in-ready, fully furnished home truly has it all just bring your suitcase and start enjoying life in one of Oakville's finest communities! (id:55499)
Akarat Group Inc.
46 Main Street S
Halton Hills (1045 - Ac Acton), Ontario
This updated detached home is packed with benefits designed for comfortable living. Situated on a spacious 49 ft x 150 ft lot, the property offers a rare blend of charm, space, and convenience right in the Downtown Core 2 zoning area, ideal for home-based businesses, trades, or hobbyists looking to work from home. Enjoy the 18 x 20 oversized heated detached garage, with 12 ft ceiling its perfect for storage, or running your business, plus a 6-car driveway off Brock Street for parking. Inside, the home is bright and open concept renovated kitchen eat-in area and bathroom. The open-concept layout makes entertaining easy and everyday living enjoyable looking out updated windows into the fenced back yard. The huge principal bedroom is your private retreat, complete with cathedral ceilings, a walk-in closet, and a 3-piece ensuite. Step outside to the covered deck, perfect for legendary outdoor gatherings, BBQs, or relaxing rain or shine. The backyard is a nature lover's dream, with a creek running through a private, treed space, offering serenity and privacy. The fenced yard adds safety for children and pets. Location is everything-and this home is just minutes to Fairy Lake, schools, GO Transit, and major commuter routes, making it easy to get wherever you need to go. Furnace and Central Air Conditioning 2022; Shingles 2010; Heated Garage upgraded recently; most windows updated 2021; Renovated bathrooms and kitchen. (id:55499)
Royal LePage Meadowtowne Realty
46 Main Street S
Halton Hills (1045 - Ac Acton), Ontario
The Downtown Core 2 zoning is ideal for home-based businesses, trades, or hobbyists looking for the convenience of working from home. The oversized heated detached garage, with 12 ft ceiling its perfect for hobbyists, storage, plus a 6-car driveway off Brock Street for parking. This updated detached home is nestled on a spacious 49 ft x 150 ft lot with a creek running thru-it adding a rare blend of charm, space, and enjoyment. Inside, the home is bright and open concept renovated eat-in kitchen is great for entertaining and everyday living. The updated bathroom offers a relaxing Jacuzzi tub. Updated windows overlook the spacious pet and children friendly fenced back yard. The 2nd floor principal bedroom offers a cathedral ceilings, walk-in closet, and a 3-piece ensuite. Step outside to the covered deck, perfect for outdoor gatherings, BBQs, or relaxing rain or shine. Location is everything and this home is just minutes to Fairy Lake, schools, GO Transit, and major commuter routes, making it easy to get wherever you need to go. (id:55499)
Royal LePage Meadowtowne Realty
302 - 1370 Costigan Road
Milton (1027 - Cl Clarke), Ontario
Welcome to this stunning 2-bedroom, 2-bathroom condo. This condo offers a bright and spacious open-concept layout with large windows throughout, providing an abundance of natural light and breathtaking pond views from every window. The modern kitchen with quartz & granite counter is equipped with stainless steel appliances and ample counter space, perfect for both cooking and entertaining. Both bedrooms feature generous walk-in closets and their own ensuite bathrooms, offering a high level of comfort and privacy. The unit also includes one parking spot and a storage unit for added convenience. Enjoy outdoor relaxation on your private balcony, with sweeping views of the beautiful pond and surrounding landscape. Perfectly located, this condo is close to shopping, dining, parks, and commuter routes, making it the blend of tranquility and accessibility. Move-in Ready! Don't miss out on this beautiful listing in Milton, schedule your showing today! Approx Sq.ft 1000-1199. (id:55499)
Homelife G1 Realty Inc.
206 - 3200 William Coltson Avenue
Oakville (1010 - Jm Joshua Meadows), Ontario
Welcome To Upper West Side Condo Elegant Beautiful 1 Bedroom, 1-Bathroom Condo Apartment Located In The Prime Area Of Oakville.Impressive 550 Sq. Ft.With 10-Foot Ceiling. Stainless Steel Appliances, Modern Bathroom With Premium Finishes. Convenient Oakville Location. Walking Distance To Grocery, Retail, LCBO And Other Amenities.Near Hospital, 407, 403, Sheridan College, Walk To Longo's, Superstore, Walmart, LCBO, Restaurants! **EXTRAS** Fridge, Stove, Dishwasher, Washer & Dryer, All Window Coverings, Pictures from previous listing (id:55499)
Bay Street Group Inc.
1305 Ashwood Terrace
Oakville (1022 - Wt West Oak Trails), Ontario
Experience the pinnacle of luxury living in this beautiful West Oak Trails home, nestled on a quiet street with exceptional curb appeal and a welcoming covered veranda. Step inside to an inviting, open-concept main floor where a spacious eat-in kitchen that seamlessly flows into a cozy family room with a gas fireplace and built-in surround sound speakersperfect for movie nights and entertaining. The true highlight awaits outdoorsno need for a cottage when you have one of the most spectacular backyards in North Oakville. Situated on an oversized lot, your private oasis and entertainers dream, featuring a concrete in-ground heated saltwater pool with a secure safety fence, solar heating system, and luxurious Arctic Spa 6-person hot tub. Indulge in entertaining or relaxation with the heated pool house equipped with a built-in 6-person electric sauna and steamer and 2pc bathroom - designed for ultimate relaxation and entertainment. Upstairs, youll discover three generously sized bedrooms, a spacious primary suite with a walk-in closet, a lavish 4-piece ensuite featuring a rejuvenating jet massage tub and a shower built for two!. The fully finished basement offers rare custom extra-height 9-ft ceilings, in-floor radiant heating throughout, a rec room with a gas fireplace, built-in surround sound system, an additional bedroom, laundry area, and a stylish 3-piece bathroom. Freshly painted throughout, this home is move-in ready. Enjoy the convenience of an in-ground sprinkler system and easy access to highly-rated schools, serene parks, vibrant playgrounds, Glen Abbey Golf Club, New Oakville Hospital, and endless trails for family adventures. This property combines luxury, convenience, and the ideal lifestyle. First time ever offered for sale! (id:55499)
Rock Star Real Estate Inc.
#136 - 1000 Asleton Boulevard
Milton (1038 - Wi Willmott), Ontario
Welcome To This Fully Tastefully Upgraded Home: 3+1 Bdrms, 3 Full Baths, Extra Deep Car Garage, Quartz Counter Tops In Kitchen, Custom Day&Night Shutters, Led Pot-Lights, Hrdwd On Second Fl & Saircase, Laminate on 3rd; Ground Level 4th Bdrm, Upgraded Kitchen, Baths, Doors, Paint...Walking Distance To Schools, Plaza, Milton's Renovated Hospital, Sports Center, Easy Access To Hwy's. (id:55499)
Right At Home Realty
807 - 297 Oak Walk Drive
Oakville (1015 - Ro River Oaks), Ontario
One bedroom plus den condo with north facing views. One parking spot and one locker included. 655 square feet plus balcony located in the Oak & Co. community close to many amenities including shopping, restaurants, public transit, parks and a short drive to Oakville's main Go station. Minutes to major highways. Modern finishes and functional layout. Stainless steel top of the line appliances. Building amenities include Concierge, Gym, Party/Meeting room (id:55499)
RE/MAX Aboutowne Realty Corp.
2306 - 297 Oak Walk Drive
Oakville (1015 - Ro River Oaks), Ontario
Welcome to Suite 2306 at 297 Oak Walk Drive, a luxurious condominium in Oakville's Uptown bedroom includes a generous walk-in closet and serene views. A private balcony provides a Core. This north-facing unit offers modern living space with 9-foot ceilings, creating an open Sheridan College. access to restaurants, shopping, major highways (QEW, 403, 407, 401), Trafalgar GO Train, and concierge, fitness center, party room, and a BBQ lounge area. The location offers convenient tranquil outdoor retreat on the 23rd floor. Residents enjoy amenities such as a 24-hourthat seamlessly integrates the living room and kitchen. The contemporary kitchen is equipped with two-toned cabinets, quartz countertops, and stainless steel appliances. The primary and airy ambiance. The suite features light-colored flooring and an open-concept living area (id:55499)
Ipro Realty Ltd
130 - 1573 Rose Way
Milton (1026 - Cb Cobban), Ontario
Welcome to Crawford Urban Towns. 2 bedroom, 2 full bathroom stacked townhouse 1040 SQ FT of space. Open concept living / dining room with 9 ft ceilings and walk out to the patio to enjoy summer. A good size upgraded kitchen with breakfast area. Primary bedroom features a walk in closet and ensuite. other features include smooth ceilings, No carpet, granite counter tops, under mount sink and stainless steel appliances in kitchen. Comes with 1 parking and 1 locker. *This is an assignment sale* (id:55499)
RE/MAX Realty Services Inc.
1309 - 55 Speers Road
Oakville (1014 - Qe Queen Elizabeth), Ontario
Stunning Sun Filled 2 Bedroom+2 Full Washroom, Senses Condo In The Prestigious Kerr St. Village! 795 Sq. Ft! Laminate Floors Through-Out! Beautiful Open Concept Living Rm W. Floor-Ceiling Windows. Granite Counters, SS Appliances & Ceramic Back-Splash In Kitchen! SW Corner Unit W. Beautiful Lake View & Walk Out Balcony. Huge Wrap Around Balcony With Views Of The Lake To Enjoy All Day Sunshine And Beautiful Sunsets! Building Offers Many Resort Style Amenities: Pool, Sauna, Rooftop Terrace, Gym, Party Room, Games Room & 24Hr Concierge. Mins Walk To Go Station. One Underground Parking And One Locker Included. June 1 Move in Date. (id:55499)
RE/MAX Escarpment Realty Inc.
190 Littlewood Drive
Oakville (1005 - Fa Falgarwood), Ontario
Location, Location, Location! Nestled in the heart of Oak Park, this bright and spacious three storey, corner semi with 3 beds, double garage and a huge third floor loft offers exceptional value, perfect as a home office, play room or a additional living space. Featuring a wider fenced yard for added privacy and outdoor enjoyment, this home also provides the option for a parking pad -a rare and valuable convenience. Furnace(2023), Water tank (2023), AC (2023). Enjoy the charm of a vibrant, family-friendly neighborhood, just steps from top-rated schools, parks, shopping, dining, and easy transit access. A fantastic opportunity for families and investors alike! (id:55499)
Homelife Landmark Realty Inc.
110&120 - 111 Brunel Road
Mississauga (Hurontario), Ontario
Excellent sublease opportunity for Ground floor built out office space. Suite consists of meeting rooms, kitchen, mixture of open space and private offices. Perfect For Any Professional Services Firm, Retail, and Commercial School Use. Great Accessibility With Close Proximity To Hwy 401. (id:55499)
Master's Choice Realty Inc.
3018 Postville Street
Oakville (1008 - Go Glenorchy), Ontario
This beautifully designed freehold townhome by Great Gulf Homes is perfectly situated in one of Oakville's most desirable communities. Enjoy peaceful, unobstructed pond views from your home while being just minutes from every convenience. With three spacious bedrooms, a main-floor den, and three bathrooms, this home offers both style and practicality. The bright, open-concept interior features elegant laminate flooring throughout. The modern expansive kitchen boasts long quartz countertops/breakfast bar, extra pantry and stainless steel appliances, while the dedicated dining space is perfect for hosting family and friends.The primary suite is a true retreat, complete with a private ensuite. A balcony off the living area and an enclosed backyard on the main floor off the den adds extra outdoor space for relaxation. Ideally located with easy access to Highways 407 & 403, GO Transit, and regional buses, commuting is effortless. Trafalgar Landing offers parks, trails, ponds, and public art, all just steps from top-rated schools, shopping, dining, and golf courses. A rare blend of natural beauty and urban convenience! (id:55499)
Right At Home Realty
1700 St Clair Avenue W
Toronto (Weston-Pellam Park), Ontario
Beautiful renovated building with 20 ft. frontage in the heart of Junction district. Currently operating as a cafe by the owner. Business is operating as a coffee, groceries and liquor sales. Long term lease with the current business may be negotiated with the purchaser. Great space for any Franchise to convert over to their brand. (id:55499)
Royal LePage Signature Realty
67 Foxtail Court
Halton Hills (Georgetown), Ontario
Nestled in a highly sought-after pocket of Georgetown, this stunning 4-bedroom, 3013 sq. ft. home seamlessly blends luxury with comfort. Designed with an open-concept layout and modern finishes, the main floor boasts soaring 10-foot ceilings, elegant crown molding, and a cozy fireplace. The upper level features 9-foot ceilings, enhancing the spacious feel throughout. Solid white oak hand-scraped floors flow across both levels, complemented by pot lights on the main floor and upgraded fixtures that add a touch of sophistication. The gourmet kitchen is a chefs dream, showcasing floor-to-ceiling custom cabinetry, Caesarstone quartz countertops, and top-of-the-line Jenn-Air Pro-Style appliances. Motorized window blinds, custom wrought iron curtain rods, and drapes add an extra layer of elegance in the great room. Upstairs, the spacious bedrooms provide comfort and style, while the finished basement offers a versatile sound-insulated music room, perfect as a media space or multipurpose retreat. Additional highlights include a custom mudroom, owned tankless water heater, reverse osmosis water filtration system, and a furnace humidifier for year-round comfort. Step outside to a beautifully landscaped backyard featuring a heated saltwater pool, an upgraded spacious deck, and elegant interlock pavers. A charming front entryway with natural stone steps and interlock pavers along the driveway enhances the home's stunning curb appeal. Designed for both comfort and sophistication, this home is a rare gem in an unbeatable location. Don't miss your chance to make this exquisite property yours! (id:55499)
Real Broker Ontario Ltd.
77 Hatherley Road
Toronto (Caledonia-Fairbank), Ontario
Unbeatable Value! Fully Renovated Detached Home in the City! Skip the renovations and move right into this completely updated detached home. This is your chance to own a stylish city home without compromising on space, quality, or modern upgrades. The open-concept main floor features a sleek marble fireplace, a chef-inspired island kitchen with breakfast bar, high-end stainless-steel appliances, a gas range, and stunning Corian countertops and backsplash, complemented by glossy white cabinetry. The dining area flows seamlessly, and a main-floor powder room adds convenience. Rich hardwood floors and crown molding complete the space. Upstairs, three bedrooms share a brand-new 4-piece bathroom, with the primary bedroom featuring a wall-to-wall built-in closet. The finished basement offers flexible space, perfect for storage, a home office, or a cozy retreat, along with a laundry area and a modern 3-piece bathroom - a great bonus to the homes already impressive living areas. Outside, the deep 1.5-car garage provides extra storage, plus a versatile bonus room that can be used as a home office, gym, outdoor cabana, or even a future coach house. Located in a prime spot near parks, schools, and transit, this home delivers style, space, and investment potential in one unbeatable package. Come see the value for yourself! (id:55499)
RE/MAX Realtron Realty Inc.
RE/MAX Metropolis Realty
5 A James Street
Halton Hills (Georgetown), Ontario
Stunning End Unit Executive Townhouse Available To Rent. Located In Historic Downtown Gtown, Perfect for a Professional or retired couple. Steps From All The Main Street Festivities, Farmers Market, Restaurants And Shops, Walk To The Fairgrounds & Close To Hospital. This 3 Story 4 Bedroom Townhouse Is Beautifully Kept, Main floor Has Open Concept Kitchen Dining Rm W A Large Pantry, Gas Fired Stove and Stainless Steel Appliances. (id:55499)
RE/MAX Real Estate Centre Inc.
703 - 2333 Khalsa Gate
Oakville (1019 - Wm Westmount), Ontario
This is your chance to live in this stylish brand-new 2-bed, 2-bath corner unit condo. Modern, high end finishes, smart home technology, 9-foot ceilings, stunning Southern views overlooking the pool and rooftop deck. What more can you want? Conveniently located near Hwy 403/407, the hospital, shopping and a short drive to the GO station.Resort-like living with amenities designed for both relaxation and recreation. Refine your golf skills on the putting green, unwind on the rooftop lounge and pool. Enjoy the tranquility of the community gardens and leisure sitting areas or explore nearby hiking trails. For fitness enthusiasts, the state-of-the-art gym features Peloton bikes or go for a walk on the nearby hiking trails or get active on the Basketball court. Enjoy additional conveniences of bike storage, car wash station, as well as a pet washing station/spa.This exquisite condo offers a resort lifestyle in a premier location. A rare opportunitylive in style and comfort with unparalleled amenities at your doorstep. (id:55499)
Keller Williams Edge Realty
979 Nadalin Heights
Milton (1038 - Wi Willmott), Ontario
Welcome to 979 Nadalin Heights a beautifully maintained 3-storey freehold end-unit townhome in the sought-after Willmott community. Freshly painted, vacant, and ready for immediate possession, this home offers a perfect blend of comfort and convenience.Featuring 3 bright and spacious bedrooms, 1.5 bathrooms, and a single-car garage with direct foyer access, this home is designed for modern living. The main floor includes a versatile DEN/office spaceideal for working from home or creating a cozy retreat.The modern kitchen is a chefs delight with sleek quartz countertops, stainless steel appliances, a stylish backsplash, and ample cabinet and counter space. The open-concept layout flows seamlessly into the dining and living areas, making it perfect for entertaining or spending quality time with family.Located just minutes from Milton Community Park, Milton District Hospital, and major amenities, this home is also within walking distance to top-rated schools. House is Vacant, Some pics shows staging done previously. (id:55499)
Exp Realty
28 Meadowglen Boulevard
Halton Hills (Georgetown), Ontario
Welcome to 28 Meadowglen Blvd, a meticulously maintained 4-bedroom, 3.5-bathroom detached home in one of Georgetowns most desirable family-friendly neighborhoods. Located across from Meadowglen Park, this home offers serene views of Halton Hills.The open-concept main floor features a spacious living room with a gas fireplace, a formal dining area, and a bright, updated eat-in kitchen with oversized windows offering picturesque views. The cozy family room is perfect for relaxation, and convenient garage access adds ease to daily life. Freshly painted throughout, this home is move-in ready.The second level includes four generously sized bedrooms, with the large primary suite featuring an oversized double closet and 4-piece ensuite. The finished basement offers versatile spaces, including a dry cedar sauna, a 3-piece bathroom, and a bedroom. Rustic pine log siding and wide plank floors create a cozy, cottage-like ambiance, while smooth ceilings and LED pot lights add modern charm.Step outside to a stunning two-tiered deck, perfect for BBQs and relaxing in your fully fenced backyard with a gas BBQ line for easy entertaining. Additional features include beautiful hardwood flooring, second-floor laundry, a rough-in for central vacuum, an owned water softener, and a double garage with a two-car driveway. The property is professionally landscaped, enhancing its curb appeal.Situated in a peaceful cul-de-sac with no through traffic, this home offers privacy with easy access to all amenities. Within walking distance, you'll find Georgetowns GO Station, top-rated schools, parks, playgrounds, and Glen Williams' artisan shops and scenic trails. The Wildwood Trail, Credit River, and Bruce Trail are nearby, offering plenty of opportunities for outdoor exploration.Don't miss this incredible opportunity to own a beautiful family home in a prime location! Make sure to see Video, IGuide and Floorplan. (id:55499)
Royal LePage Real Estate Services Ltd.
Basement - 281 Mississaga Street
Oakville (1001 - Br Bronte), Ontario
ALL INCLUSIVE!! Recently Renovated, Spacious 1 Bedroom Basement Apartment w/Private Entrance. Flat Ceilings, Lots of Pot Lights, All Wood Floors, Carpet Free, Large Living/Dining Combination, Large Kitchen and Bedroom, 4 Piece Bathroom. Close to Bronte Lakeshore, Family Friendly Neighborhood. Heat, Hydro, Water and 1 Parking Spot Included. Fridge, Stove, Microwave, Shared Laundry with Private Access. (id:55499)
Right At Home Realty
Unit 13, Room 4 - 2578 Bristol Circle
Oakville (1021 - Wp Winston Park), Ontario
One Modern, Fully Furnished Office Room for Lease. Move-in Ready with Elegant Finishes. All Inclusive Rent - Includes Utilities and High-Speed Internet. Features Stunning Floor-to-Ceiling Windows, Providing Ample Natural Light and a Bright Welcoming Atmosphere or Flexibly Fully Screened Space for Privacy Needs. Premium Location Positioned in the Prestigious Winston Park Commercial and Retail Hub, Easy Access to QEW, 403 and 407. Ideal for Health and Beauty Related Clinic or Office. Well-Established with High Foot Traffic - Perfect to Launching Your Own Business. (id:55499)
Homelife Landmark Realty Inc.











