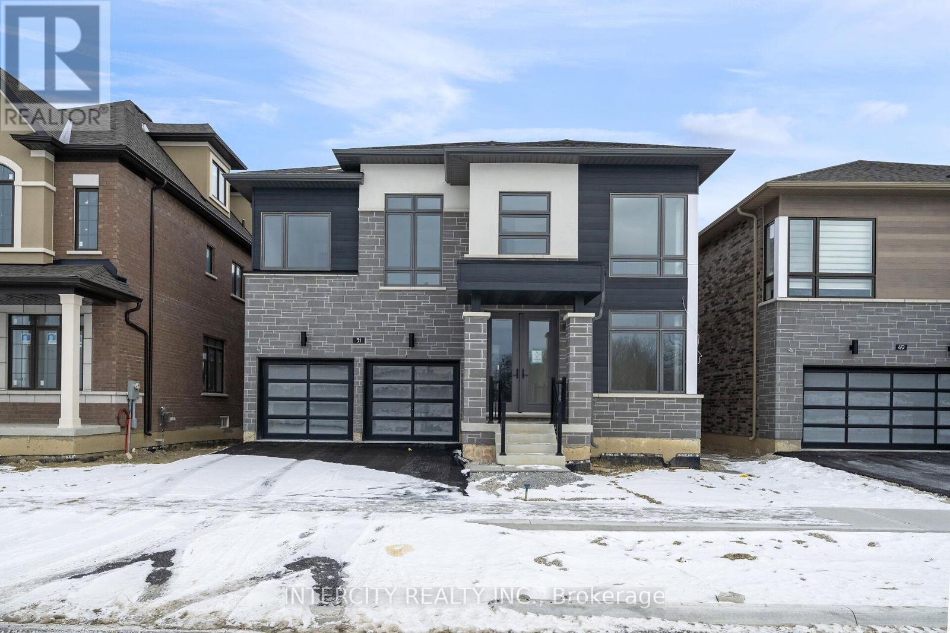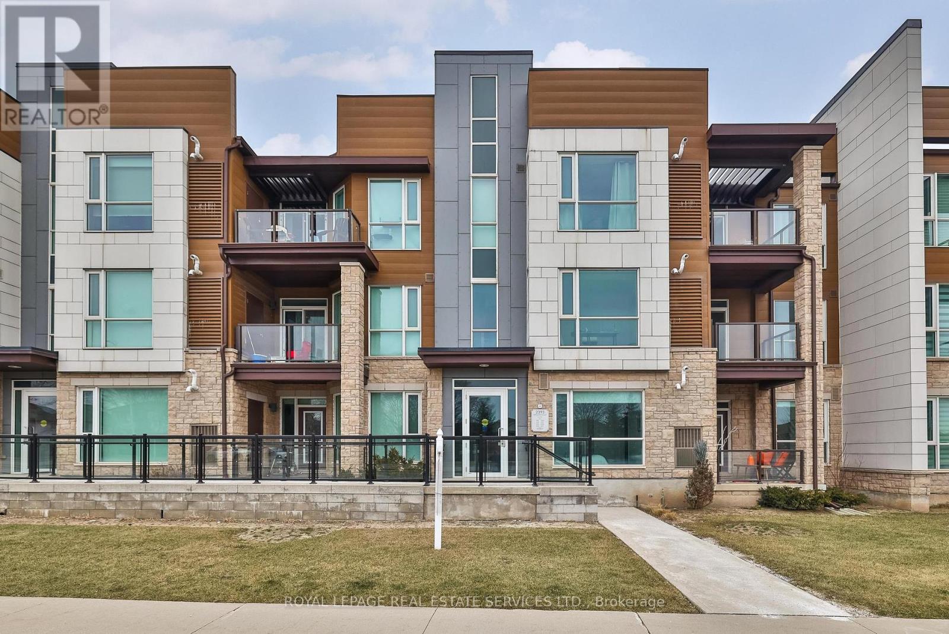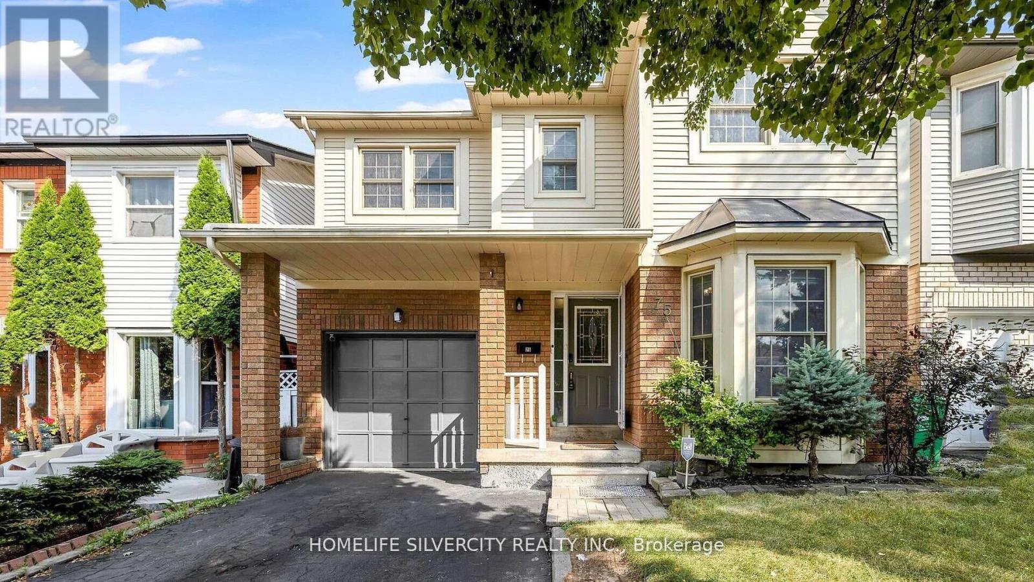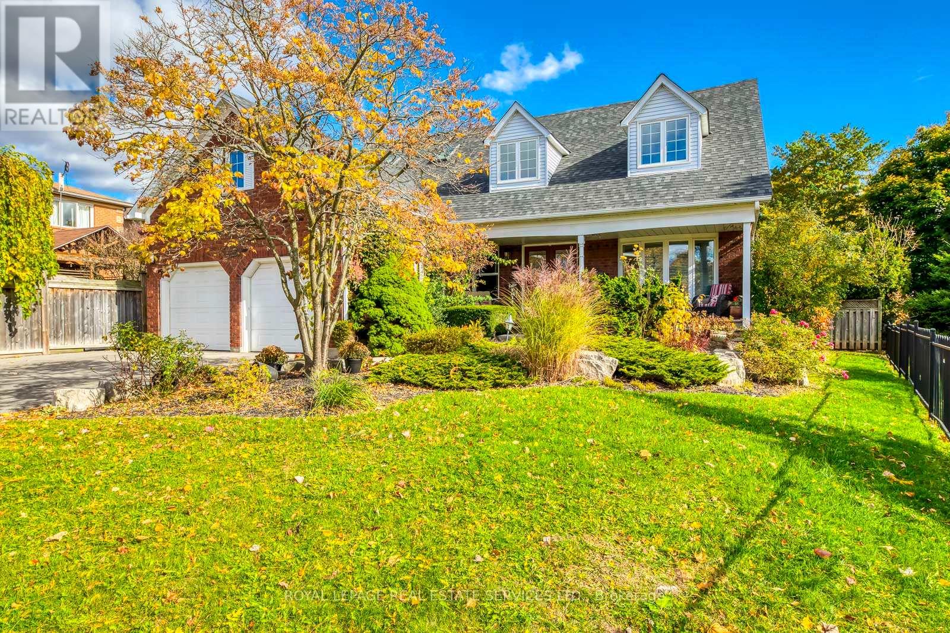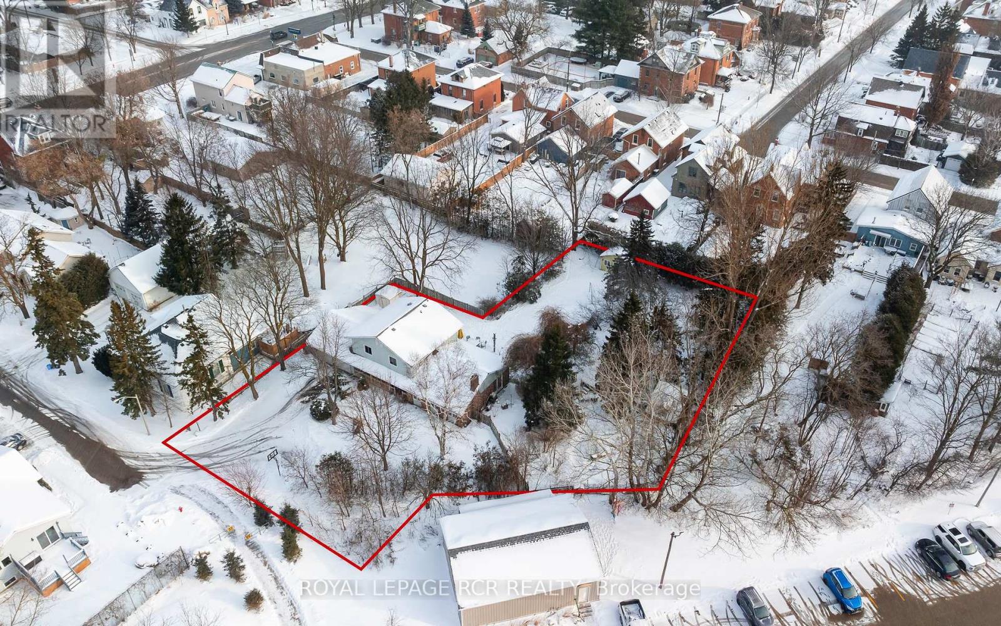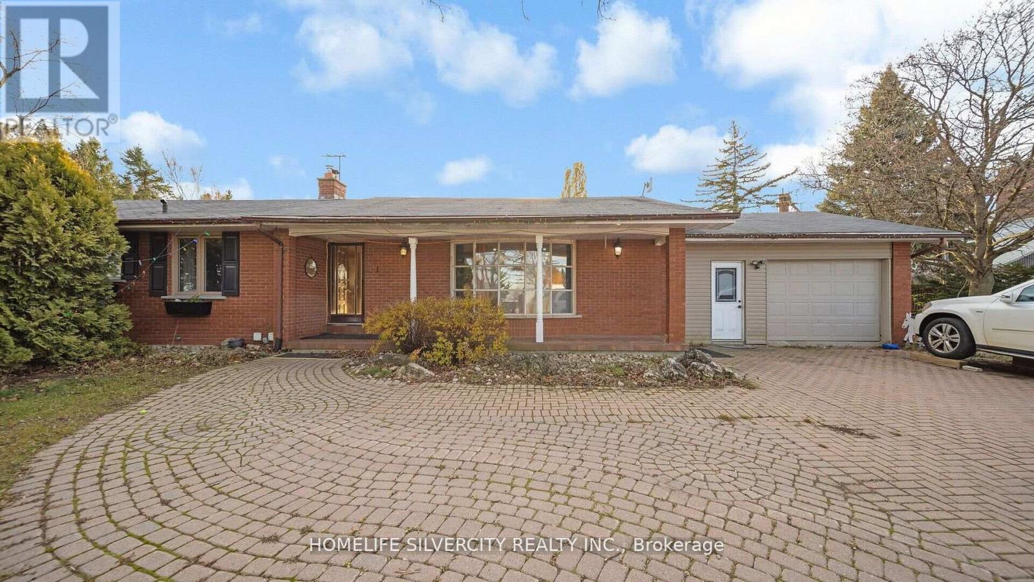3 Binsell Avenue
Brampton (Brampton North), Ontario
Welcome to your dream home! This beautifully updated detached house boasts three spacious bedrooms and a fully finished basement, perfect for family gatherings or a personal retreat. The Home welcomes you with Patterned Flagstone Walkway Leading Into This Charming and Well Renovated Family Home. Great Neighborhood and Quiet Location, yet Convenient to EVERYTHING! Upon Keyless Entry You Will Find Your Open Concept Living Room With Walk Out to your Oversized Large Backyard Oasis Complete with Beautiful Gardens, Deck, Gazebo, Children's Playground and Large Garden Shed. Refinished Hardwood Floors, Chef Inspired Eat-In Kitchen W/Quartz Counters, Custom Cabinetry & Breakfast bar with Rare Entry From Attached Garage. Enjoy peace of mind with exterior security cameras and smart technology, including a WiFi-controlled garage door for added convenience. Step inside to discover a bright, inviting interior featuring stylish new appliances, sleek new faucets, and stunning new stairs. The home is free of carpet, offering easy maintenance and a clean, modern aesthetic. California shutters provide both privacy and elegance throughout. The front outdoor space features a newly renewed driveway and stunning pot lights, illuminating the exterior and creating a warm ambiance. The fully finished basement includes a Full Bathroom, Large Rec Room with Closet and Built in Book Shelving and Laundry area Complete with double laundry sink, enhancing functionality for your busy lifestyle. Central Brampton location, Walk Score is Through the Roof. Perfect for First Time Buyers/Small Family, Down-sizer, Investor & More. Don't miss the opportunity to make this meticulously maintained home yours! Schedule a viewing today and experience all it has to offer! **EXTRAS** Fresh paint throughout, updated windows, an owned furnace (2009), water heater also owned. Roof replaced in 2015, added ample parking, spacious garage, garden shed. stainless steel appliances; fridge, stove, and built-in dishwasher, W (id:55499)
Century 21 Skylark Real Estate Ltd.
Lot 205 - 51 Goodview Drive
Brampton (Sandringham-Wellington), Ontario
Welcome to the prestigious Mayfield Village. Discover your new home at "The Bright Side" Community built by the renowned Remington Homes. Beautiful elegant home fronting onto a park and backing to green space. 3470 sqft The Queenston Model. 9.6 ft smooth ceilings on main and 9ft smooth ceilings on second floor. Open concept living. Upgraded hardwood flooring on main & second floor except where tiled. Polished 24x24 Tiles. Waffle ceiling in Den and coffered ceiling in dining room. Electric fireplace in family room. Upgraded extended height kitchen cabinets. 8ft upgraded doors throughout home. Finished basement. 200 Amp. This home has so many beautiful upgrades. Don't miss out on this home. **EXTRAS** 50" Dimplex fireplace in Family. Upgraded stained stairs with iron pickets to match hardwood flooring to upstairs and stained stairs to match finished basement. Rough in water line for fridge. Blanco sink and soap dispenser. (id:55499)
Intercity Realty Inc.
Lot 163 - 70 Claremont Drive
Brampton (Sandringham-Wellington), Ontario
Discover your new home at Mayfield Village this highly sought after ""The Bright Side"" Community, built by Remington Homes. Brand new construction. The Elora model 2655 sq ft. Beautiful open concept, great for everyday living and entertaining. This 4 bedrooms, 3.5 bathroom home is waiting for you. 9.6 ft smooth ceilings on main and 9 ft on second floor. Hardwood on main floor except where tiled and upstairs hallway. Extended height kitchen cabinets. Stainless steel vent hood. Rough in bathroom in basement. (id:55499)
Intercity Realty Inc.
103 - 2393 Bronte Road
Oakville (1019 - Wm Westmount), Ontario
**Charming & Accessible 2-Bedroom Home in West Oak Trails** Discover this beautiful 2-bedroom, 2-bathroom home nestled in the peaceful West Oak Trails community. Designed for comfort and style, this inviting space features a bright open-concept layout, 9ft ceilings, and sleek dark laminate hardwood floors. The modern kitchen is a chefs dream, with upgraded cabinets, stylish countertops, and stainless steel appliances. The spacious primary suite offers a private ensuite and walk-in closet, while the second bedroom provides plenty of room for family, guests, or a home office. Enjoy the convenience of a first-floor unit with direct garage access and a wheelchair-friendly entry, making it accessible for all. Located in a top-rated school district, with easy access to highways, shopping, hospitals, and a vibrant community center, this home is perfect for families, professionals, and down-sizers alike. Don't miss out on this fantastic opportunity! **EXTRAS** Locker (id:55499)
Royal LePage Real Estate Services Ltd.
20b Broadview Avenue
Mississauga (Port Credit), Ontario
20B Broadview Avenue, an exceptional semi-detached residence in the highly sought-after Port Credit neighbourhood, is now available for rent. Spanning 3,600 square feet of thoughtfully designed living space on an expansive 26 x 200-foot lot, this home offers 5 spacious bedrooms and 4 luxurious bathrooms, ensuring comfort and privacy for all family members. The striking exterior showcases a modern stucco facade with sophisticated dark accents, presenting a blend of contemporary elegance and curb appeal. Inside, the open-concept layout seamlessly connects the living, dining, and kitchen areas, creating an ideal space for both day-to-day living and entertaining guests. At the heart of the home lies a chef-inspired kitchen, featuring a stunning quartz island with a waterfall edge and built-in bar seating perfect for casual dining or socializing. Equipped with premium Fisher & Paykel appliances, including a wall oven and gas cooktop, this kitchen is a culinary enthusiast's dream. Step outside to enjoy the tranquillity of the neighbourhood, just minutes from the picturesque waterfront. With top-rated schools like St. Luke Catholic Elementary and Riverside Public School nearby, this location is perfect for families seeking convenience and community. Don't miss the opportunity to make this exquisite home your next rental a true gem in Port Credit. (id:55499)
RE/MAX Escarpment Realty Inc.
75 Stoneledge Circle
Brampton (Sandringham-Wellington), Ontario
Beautiful ! Beautiful +++ Link Detach home in Family Friendly Area In High Demand Sandringham-Wellington Neighborhood. Spent $$$ on upgrades, Property fully loaded with upgrades, Hardwood floor, beautiful kitchen, maple cabinets, granite countertop. Beautifully finished 2 Bedroom basement with kitchen and bathroom. The Second Level comes with 3 Good-Sized Bedrooms. Newly renovated washrooms, lots of pot lights.Provide plenty of natural light. Walking distance to park, shopping centre, plaza, bus stop. Ready to move!! **EXTRAS** Income generating property, Property already tenanted and tenants are willing to stay or move. Hot water tank owned. All Existing Appliances, Window Coverings & all Electric Light Fixtures Now Attached To The Property. (id:55499)
Homelife Silvercity Realty Inc.
Lot 176 - 45 Keyworth Crescent
Brampton (Sandringham-Wellington), Ontario
Welcome to the prestigious Mayfield Village. Discover your new home in this highly sought after "The Bright Side Community" built by renowned Remington Homes. Brand new construction. This sun filled home is so warm and inviting. Corner plan. 2314 sqft. The Tofino Model. 9 ft smooth ceilings on main, 8 ft smooth ceilings on second. Elegant 8 ft doors throughout home. Extended height kitchen cabinets with valance. Upgraded kitchen cabinet hardware. Blanco sink. Patio door to back yard. Upgraded Hardwood on main floor and upper hallway. Laundry is upstairs. Upgraded Frameless glass shower in ensuite. Vanity bank of drawers in ensuite, with rectangular sink. Upgraded shower floor tiles. 200 Amp, Rough in EV charging system. Don't miss out on this Bright Beautiful Home. (id:55499)
Intercity Realty Inc.
1457 Postmaster Drive
Oakville (1007 - Ga Glen Abbey), Ontario
Nestled on an expansive ravine lot that borders Merchants Trail, this property offers unparalleled privacy! This beautifully maintained Cape Cod style residence, within the coveted Abbey Park High School catchment, is just steps from Heritage Glen Public School. The fully renovated kitchen, featuring quartz countertops, upgraded cabinetry, stainless steel appliances, and large island with seating, is a welcoming space for everything from morning coffee to casual dining. Just off the kitchen is the family room with a cozy gas fireplace, an inviting ambiance for relaxation or entertaining. The dining room exudes sophistication with its crown mouldings, designer lighting, and polished hardwood floor, making it ideal for hosting memorable dinners. Working from home? The main floor office is a refined retreat, complete with classic wainscoting and solid wood built-in bookcases. A thoughtfully updated laundry room adds convenience to busy daily routines. Upstairs, four generous bedrooms await, with the primary suite offering a gas fireplace, walk-in closet, and a luxurious five-piece ensuite illuminated by a cathedral ceiling with skylights and equipped with double sinks and a luxurious soaker tub. The five-piece main bathroom, reimagined in 2022, showcases double sinks, a freestanding tub, and a sleek glass shower for a boutique-hotel feel. The professionally finished basement elevates the homes versatility, offering a kitchenette, sprawling recreation room with a gas stove, family room, den, and stylish four-piece bathroom - perfect for entertaining or multi-generational living. Recent upgrades include a new furnace and central air conditioner (2022), main bathroom renovation (2022), kitchen remodel (2020), and updated windows (2017). The two-car garage, complete with an epoxy-finished floor and double-height ceiling, provides ample space for storage and projects. This exceptional residence is your own private retreat in one of Oakville's premier communities! (id:55499)
Royal LePage Real Estate Services Ltd.
7 Gifford Street
Orangeville, Ontario
Nestled in the heart of downtown Orangeville, this exceptional 0.448-acre property (as per MPAC) offers a truly rare opportunity. Ideally situated at the end of a quiet dead-end street, it combines privacy with unmatched accessibility. Its prime location is within walking distance to a wide array of local amenities, including shopping, dining, parks, and entertainment, making it an ideal site for a variety of potential uses. With possible development opportunities, this property is perfectly positioned for investors, builders, or visionaries looking to leverage its incredible location. The combination of its size, central positioning with proximity to the downtown core, and potential for diverse applications makes it an unparalleled find in today's market. Opportunities like this are few and far between. Maximize your investment portfolio and leave a lasting impact on Orangeville's vibrant downtown landscape. (id:55499)
Royal LePage Rcr Realty
3102 - 80 Absolute Avenue S
Mississauga (City Centre), Ontario
Step into a stunning 2-bed, 2-bath condo designed for comfort and style. Located in a prime area, boasting an open-concept layout that floods with natural light. Additional convenience of an ensuite laundry room. A variety of top-tier amenities like indoor/outdoor swimming pools, a fully equipped gym, a private cinema, a basketball court, guest suites-you'll never need to leave home for entertainment or relaxation. Perfect for first time home buyers or anyone seeking modern living in a fantastic community. (id:55499)
Royal LePage Meadowtowne Realty
506 - 270 Dufferin Street
Toronto (South Parkdale), Ontario
Enjoy Urban Convenience At The "XO Condos." This Beautifully Designed Condo Offers A Spacious Versatile Floor Plan With Such Standout Features As: Thoughfully Designed Open Concept Floor Plan, Spacious Sleek Kitchen, Living Room With A Walk Out To Your Own South Facing Terrace. The Primary Bedroom Offers An Abundant Amount Of Closet Space, Floor To Ceiling Windows, Your Own Private Ensuite. The Den Provides Space For Either A 2nd Bedroom Or Home Office. XO Condos Offers Convenient Access To Public Transit, Lake Ontario With Its Beautiful Lakefront Green Space, Fabulous Cafes, Restaurants, Shopping. **EXTRAS** Building Amenities: 24 Hour Concierge, Kidz Zone, Dining Room/Lounge, Think Tank Work Space, Spin Room, Yoga Room, Outdoor Yoga Space, Cardio Room, Fitness Room, Outdoor Terrace & BBQ, Change Rooms, Entertainment/Gaming Lounge. (id:55499)
Right At Home Realty
14208 Torbram Road
Caledon, Ontario
Discover the perfect blend of tranquility and convenience with this stunning bungalow set on a 1+ acre lot. Boasting 3+3 bedrooms, 3 full bathrooms, and a fully finished walkout basement, this home offers abundant space for comfortable living. The property features a huge driveway with parking for Number of vehicles, making it ideal for hosting or accommodating large families. Step into the beautifully landscaped backyard, where an INGROUNG POOL awaits for endless summer enjoyment. Located only 10-minute away from Brampton Walmart, this home combines the charm of country-style living with proximity to urban amenities. Not under Green Belt. (id:55499)
Homelife Silvercity Realty Inc.


