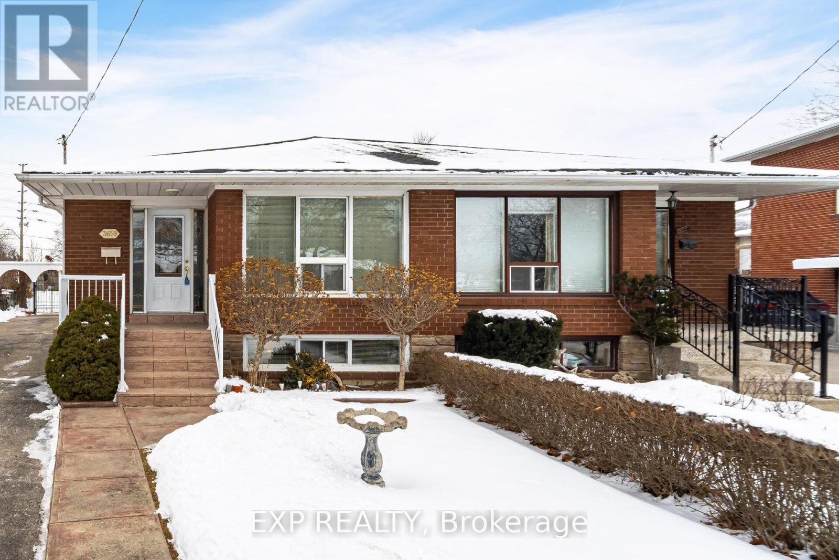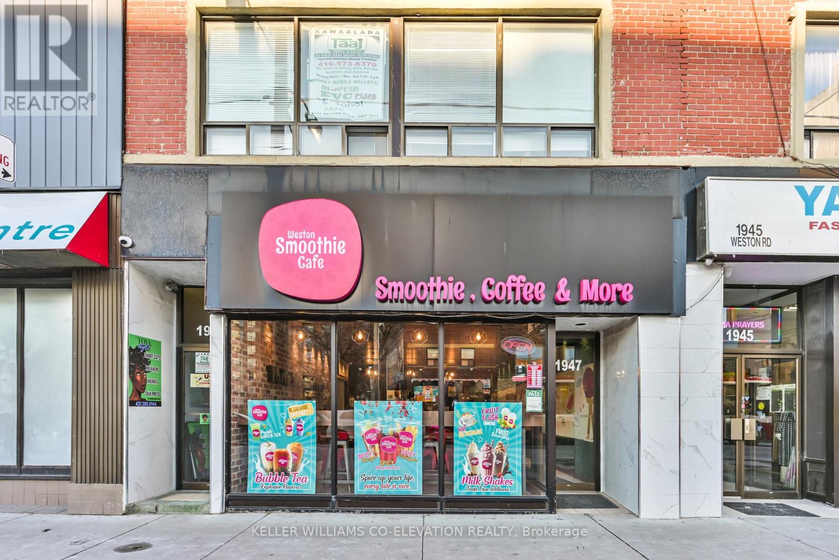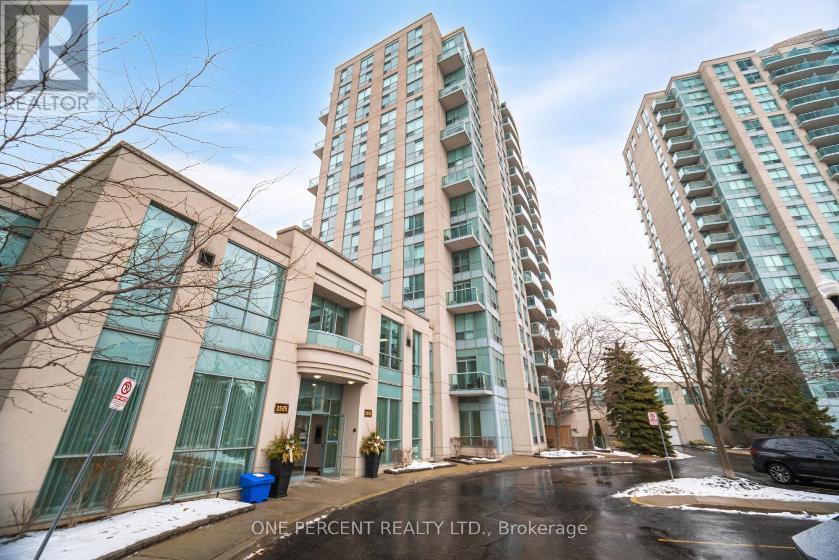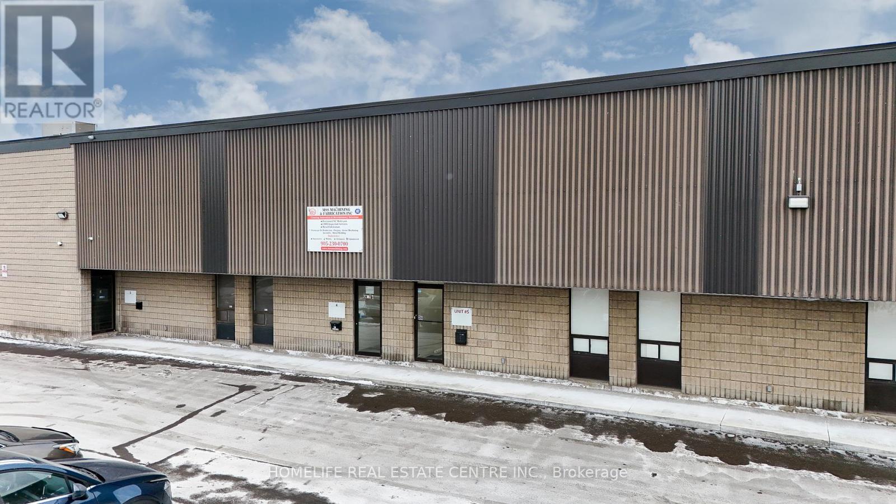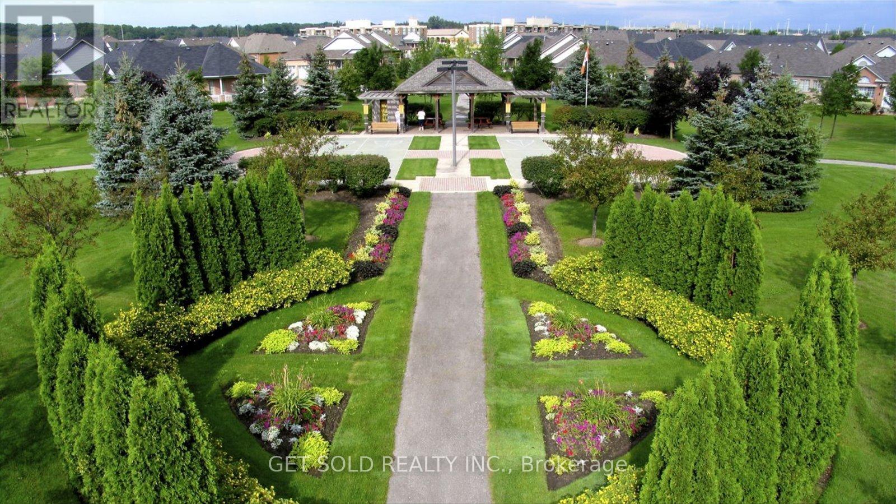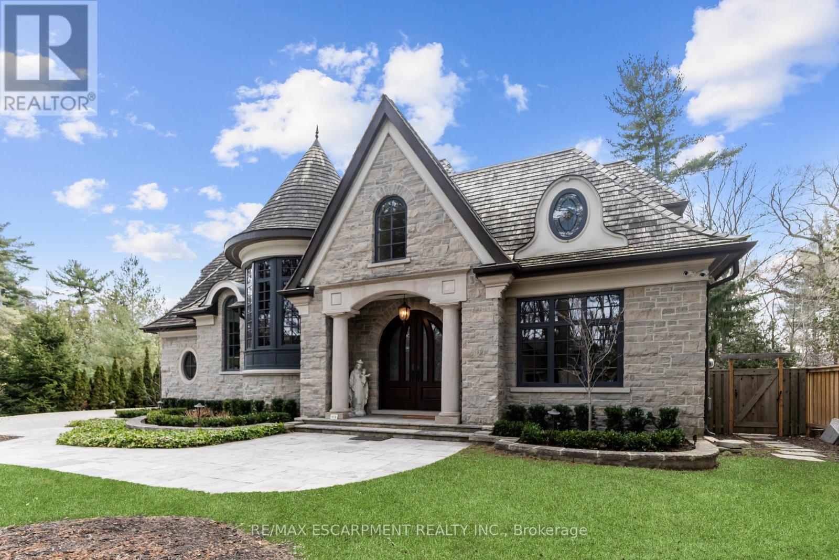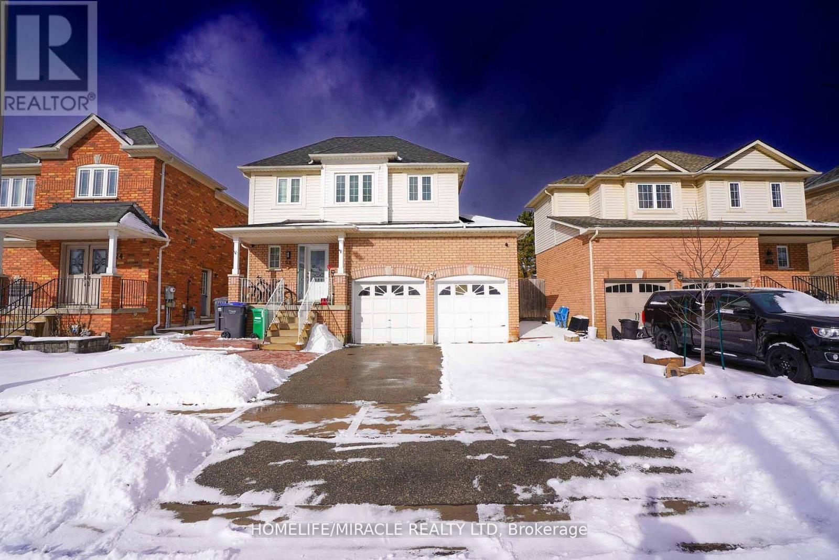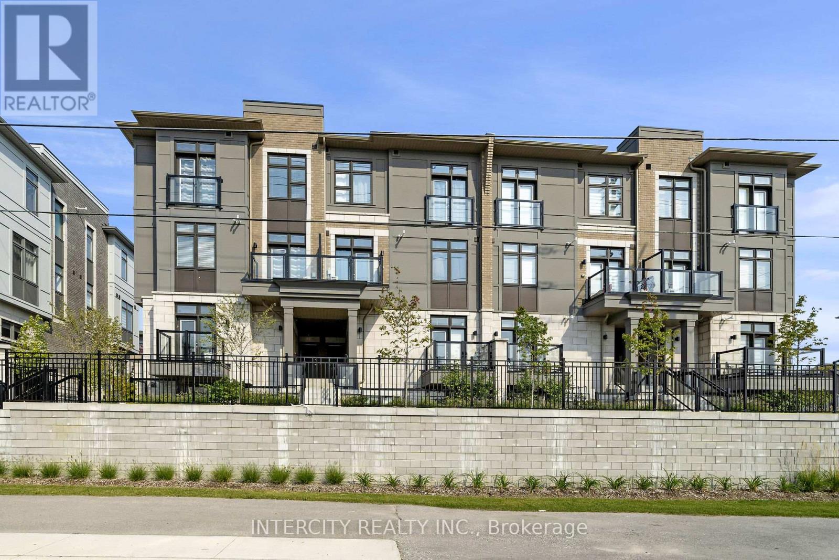3659 Holden Crescent
Mississauga (Mississauga Valleys), Ontario
Welcome to 3659 Holden Crescent. Well cared for home on deep 236 ft pie-shaped lot. Same owner for over 56 years. Multiple entrances. Lots of natural light shines throughout this home! Gleaming hardwood floors in the Living and Dining Rooms. The spacious kitchen features a breakfast area. Large principal rooms. The finished basement has a huge rec room with a fireplace and built-in shelving. Full kitchen and dining room with walkup to a covered patio - ideal for entertaining. Laundry area with sink and an additional bathroom in the basement. This is a great investment - an opportunity for an additional family to live in the lower level or to use as an in-law suite. Plenty of room in the backyard plus 2 sheds. Location location location! Near public transportation, St Mary's Church, Silverthorn Public School, parks and all amenities. (id:55499)
Exp Realty
Main - 1947 Weston Road
Toronto (Weston), Ontario
IN A GREAT LOCATION NEAR WESTON RD AND LAWRENCE. STORE LOOKS AAA. PROFITABLE SMOOTHIE STORE BUT ALSO CAN BE CONVERTED INTO COFFEE SHOP ETC. ONLY 4 YEARS YONGE STORE, ALL EQUIPMENTS ARE NEWLY PURCHASED WHEN CAFE OPENED AND STILL ARE IN GREAT SHAPE. **EXTRAS** ALL EQUIPMENT INCLUDED. (id:55499)
Keller Williams Co-Elevation Realty
2009 - 3515 Kariya Drive
Mississauga (Fairview), Ontario
Luxurious Corner Suite With 9Ft Ceiling On 20th Floor In The Heart Of Mississauga With Spectacular Views Of Lake Ontario & City. Excellent Open Concept Layout 885 + 40 Square Feet Open Balcony Beautiful South West View From The Unit, Sun Exposure For Most Of The Day Extended Kitchen Cabinets, Newly Renovated With Brand-New Appliances, Granite Countertop & New Flooring. Carpet Free Living. The Open Concept Den Can Be Converted Into Enclosed As Well. Amazing Location Next To Elm Drive Public School and Daycare. Steps Away From Square One, GO Station, and Future Hurontario LRT line. Dedicated Parking Space Next To The Elevators. **EXTRAS** 5 Star Amenities - Heated Indoor Pool & Sauna, Whirlpool, Gym, Library, Party Room, Games Room, Guest Suites, 24-Hour Concierge & Security, Theater Room & BBQ Area. (id:55499)
RE/MAX Realty Services Inc.
23 Benton Street
Brampton (Brampton East), Ontario
Fantastic property move in ready and loaded with great features including bright main floor with large living/dining, room eat in kitchen, large primary bedroom, separate entrance to a spacious 2 bedroom in-law suite complete with 4pc bath, large bright living room with above grade windows, crawl space for additional storage, large yard with garden shed, recent improvements include A/C 2024 , roof 2022, newly paved driveway which will easily accommodate 5 vehicles fresh paint, new broadloom in living /ding room above hardwood floors. home is ready to move in and enjoy or a fantastic rental investment property (id:55499)
Ipro Realty Ltd
611 - 2565 Erin Centre Boulevard
Mississauga (Central Erin Mills), Ontario
Stunning 1+Den Loft-Style Corner Suite in the Heart of Mississauga! Discover this beautifully upgraded 980 sq. ft. corner suite across from Erin Mills Town Centre. This unique loft-style, 2-storey condo with a spiral staircase offers the charm of townhouse living with the convenience of a condo. Open-concept main floor with stunning views overlooking the ravine. Modern kitchen with stainless steel appliances, quartz countertops, breakfast bar & designated dining area. Spacious living room with an open balcony and panoramic views of lush greenery. A generous-sized den on the second floor is easily convertible into a second bedroom, family room, or office. Primary bedroom with a large walk-in closet & 4-piece ensuite. Two separate entrances, one from the 6th-floor and another from the 7th-floor hallway, make furniture moving a breeze. Conveniently situated near hospitals, shopping, grocery stores, top-rated schools, parks, cafes, restaurants, public transit, and major highways. Enjoy 24-hour concierge/security, visitor parking, indoor pool, Sauna, hot tub, tennis court, gym, billiards room, library, playground, bike storage, and more! Don't miss this move-in-ready gem! Book your visit today! **EXTRAS** Condo Fees include all Utilities (Heat, Hydro, Water, AC), 1 car parking space, 1 locker, window cleaning every year, and Furnace maintenance, cleaning and filter replacement 2 times a year. (id:55499)
One Percent Realty Ltd.
5 - 286 Rutherford Road S
Brampton (Brampton East Industrial), Ontario
Introducing A Stunning Industrial/Commercial Property Located In A Highly Desired Area in Brampton. Situated in a prime industrial corporate park, this exceptional property offers convenient access to the Highway 401/407/410, Transit, Shopping With Costo, Home Depot, Walmart. The M2 zoning of the unit with 20' plus, Can Accommodate 53' Trailers. Enormous Drive-in garage door and a truck level shipping door allows for quick loading and unloading. Site Has Access To Both Rutherford And Hale Road Providing Excellent Traffic Flow. (id:55499)
Homelife Real Estate Centre Inc.
206 - 35 Via Rosedale
Brampton (Sandringham-Wellington), Ontario
Welcome To Rosedale Village. This Florida Style All Inclusive Community Offers Country Club Living Including Free Golf Without The Country Club Fees. Suite 206 Welcomes You To A Beautifully Upgraded 2 Bedroom/2 Bathroom Condo Centrally Located Across From The Exquisite Club House Which Offers Indoor Pool, Gym, Tennis, Lawn Bowling, Restaurant And Much More. Enjoy The Comforts Of This Large, Bright Unit With Rarely Found Underground Parking And Storage Locker. This Open-Concept Suite Offers An Upgraded Kitchen With Granite Counters And Beautiful Backsplash. Hardwood Floors In The Living Room With A Charming View From The Balcony Of The Pristine Landscape. The Large Primary Bedroom Presents You With A Relaxing Oasis With An Upgraded 3pc Bathroom. Split Layout Allows For Privacy In The Second Bedroom And Offers A 4pc Bathroom. This Suite Has It All. Lowest Priced 2 Bedroom Suite In The Community And Will Not Last Long. (id:55499)
Keller Williams Realty Centres
13 Classic Drive
Brampton (Credit Valley), Ontario
Welcome to 13 Classic Drive in prestigious Lionhead Estates. This is a one-of-a-kind, custom-designed home that backs onto the 4th green of the Legends course at Lionhead Golf Club. This bright and inviting home is perfectly positioned with a sunny southwest exposure. This exquisite property has a frontage of 89.17 feet and a depth of 159.06 feet and has over 5,000 sq ft of living space to enjoy. In addition, there is a professionally finished walk out basement with 9 footceilings, complete with a recreation room, with a stunning wet bar, fireplace, a large games room , as well as a 4th bedroom and craft room.$$$ has been invested into landscaping with the front yard featuring beautifully landscaped grounds, with armor stone, lush bushes, and trees including a spectacular Japanese Maple, which all compliment the X/Large driveway and the oversized triple car garage. The rear yard is truly jaw-dropping, meticulously landscaped, complete with a large 36 x 18 ft L-shaped saltwater pool, a massive interlock patio and walkways, and a gorgeous covered area with a bar, a fire table, and a spiral staircase. The staircase leads to a massive 40 x 16 8 deck with spectacular views of the golf course. From the deck into the house, there are 3 sets of double French doors with dramatic palladium windows. Once inside, you will find an amazing great room with a double-sided fireplace, which is open to the 2nd level above. The primary bedroom is conveniently located on the ground floor, and it has a 4-piece ensuite bath with an extra-large shower and a walk-in closet with organizers. On the 2nd level, there are two generously sized bedrooms and a large 4pc bathroom. The beautiful chef's kitchen has a vaulted ceiling, high-end stainless steel appliances, a double-sided fireplace, and granite countertops. Morning coffee can be served in the sun-filled breakfast area, and gourmet meals can be enjoyed in the formal dining room. A wonderful property that anyone would be proud to call home. (id:55499)
Sutton Group - Summit Realty Inc.
1476 Carmen Drive
Mississauga (Mineola), Ontario
This stunning estate, situated on an expansive 105 x 348 ft lot, offers over 8,200 sq. ft. of luxurious living space. With 5 bedrooms and 6 bathrooms, this home is perfect for those seeking both style and practicality.The grand entrance, featuring solid wood double doors, leads to a formal foyer with heated travertine marble floors and soaring vaulted ceilings. The gourmet kitchen is a culinary masterpiece, equipped with top-tier appliances, heated marble floors, and coffered ceilingsideal for both everyday meals and elegant entertaining.The primary suite is a private retreat with heated hardwood floors, a cozy fireplace, and large windows offering breathtaking views of the landscaped backyard. The spa-inspired ensuite features a Jacuzzi tub, steam shower, and beautiful granite finishes, providing a true oasis.Step outside to your private sanctuary, where an inground pool, hot tub, and built-in BBQ area await. Surrounded by lush landscaping and scenic ravine views, this outdoor space is perfect for relaxation or hosting gatherings.1476 Carmen Drive offers a unique blend of luxury, privacy, and unparalleled craftsmanshipan opportunity to experience a lifestyle of comfort and sophistication. (id:55499)
RE/MAX Escarpment Realty Inc.
#lower - 22 Courtsfield Crescent
Brampton (Fletcher's Meadow), Ontario
Basement apartment for rent: 1 bedroom den + kitchen storage area full washroom with separate laundry and separate entrance. Hardwood floor in the bedroom + den hallways. No carpet. Close to park, place of worship, public transit, rec center. 2 parking spots included in the rent cost: 1 parking spot in the driveway and one in garage. **EXTRAS** Utilities (gas, hydro and water) included in the rent cost. (id:55499)
Homelife/miracle Realty Ltd
205 - 30 Halliford Place
Brampton (Bram East), Ontario
This Is An Assignment Sale!!! A Beautiful 2 Bedroom / 1 Bathroom Bungalow Style Condo/ Urban Town With 1 Indoor Parking Spot And 1 Surface parking. Located In The Most Desirable Brampton Neighborhood. Built By The Award Winning Caliber Homes. Granite Kitchen Countertop With Breakfast Bar and Kitchen Ceramic Backsplash. Conveniently Located Main Floor Laundry Room With Stackable Washer and Dryer. Close To Highway 427, 407, Bramalea City Centre and Hospital **EXTRAS** Unique Bungalow Style Condo With Two Parking Spots (1 Indoor and 1 Surface) (id:55499)
Intercity Realty Inc.
901 - 2481 Taunton Road
Oakville (1015 - Ro River Oaks), Ontario
Welcome to the stunning Oak & Co. T2! This bright and spacious 1-bedroom plus den suite boasts an expansive open-concept living and dining area, along with a walk-in closet in the bedroom. Featuring a parking space and locker, the suite offers a clear view, blending luxury and convenience. The elegant finishes throughout and the large windows provide a sophisticated ambiance. The location is second to none, with a bus loop right outside the building, and Walmart, LCBO, and various shops and services just steps away. **EXTRAS** Fridge, Stove, Built-In Microwave, Built-In Dishwasher, Washer and Dryer. (id:55499)
Kingsway Real Estate

