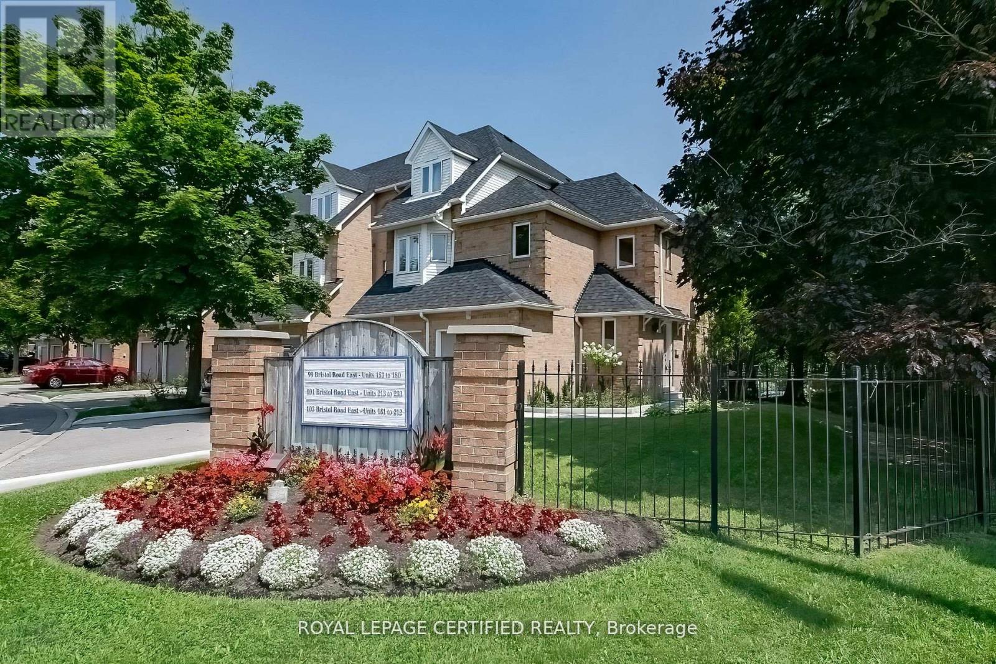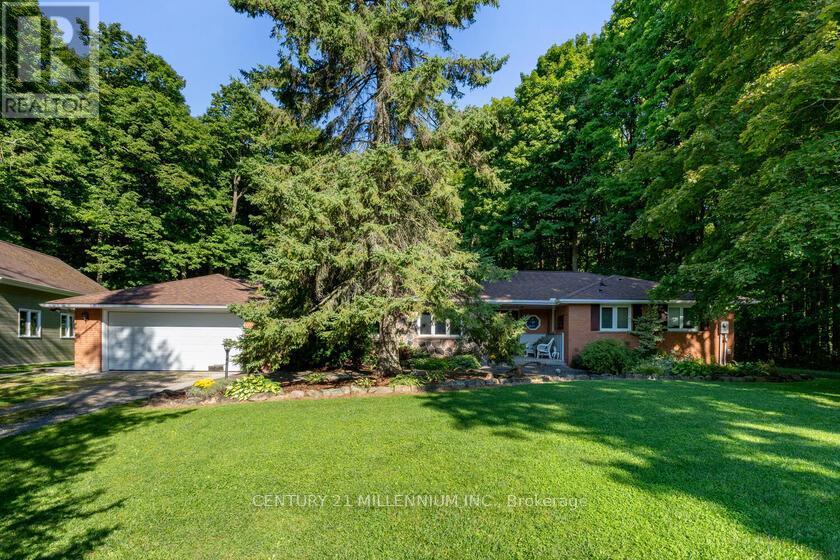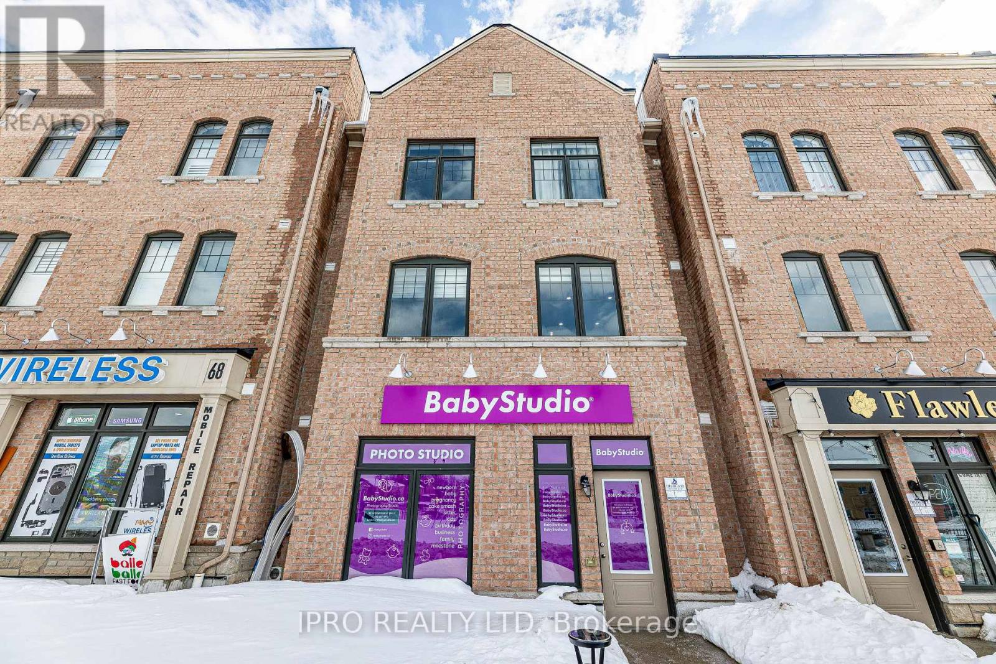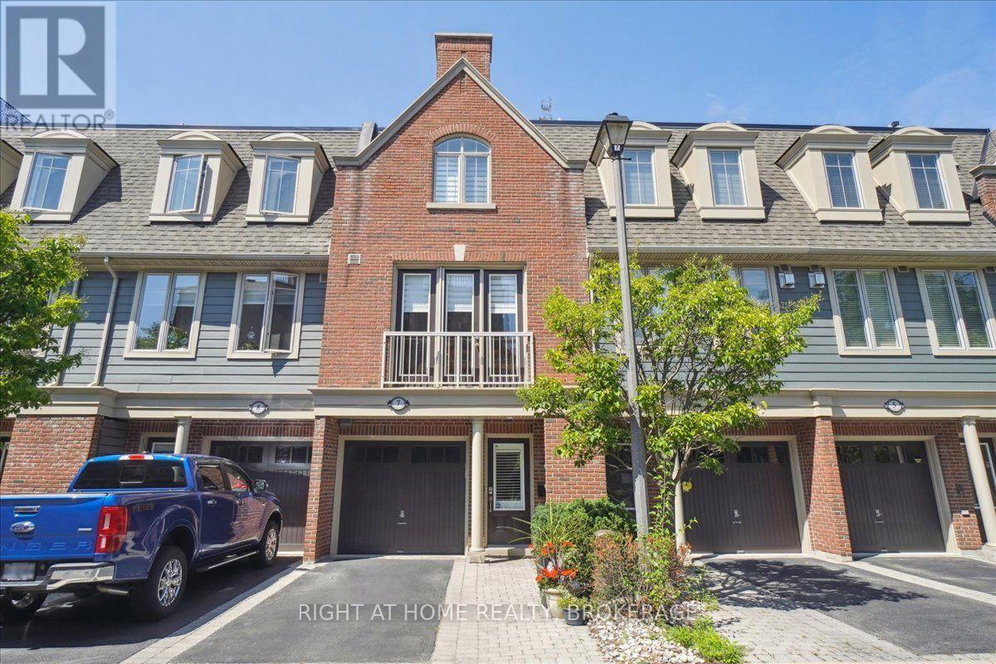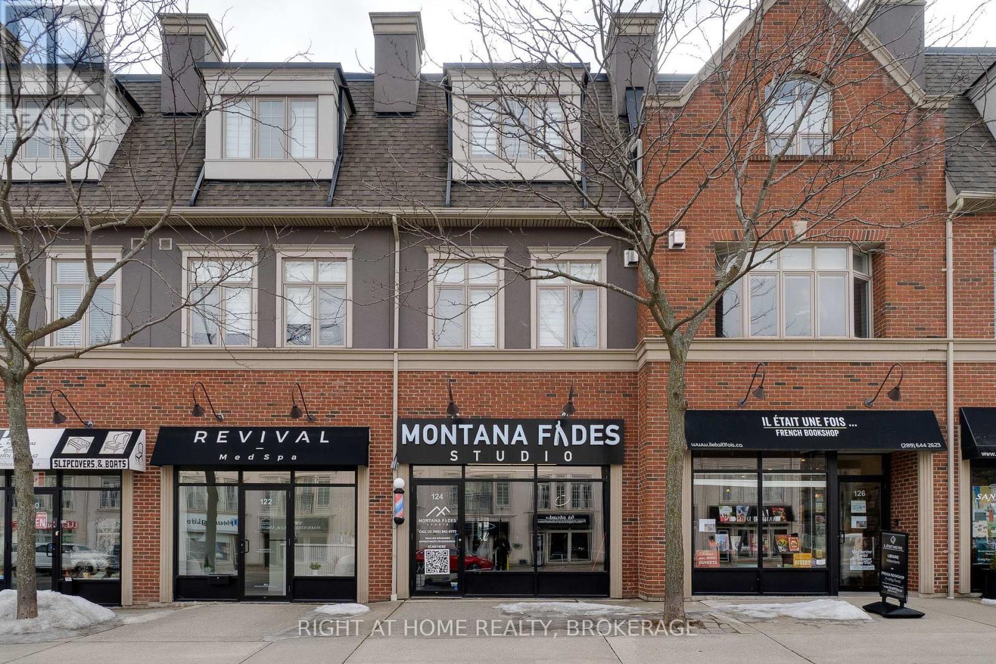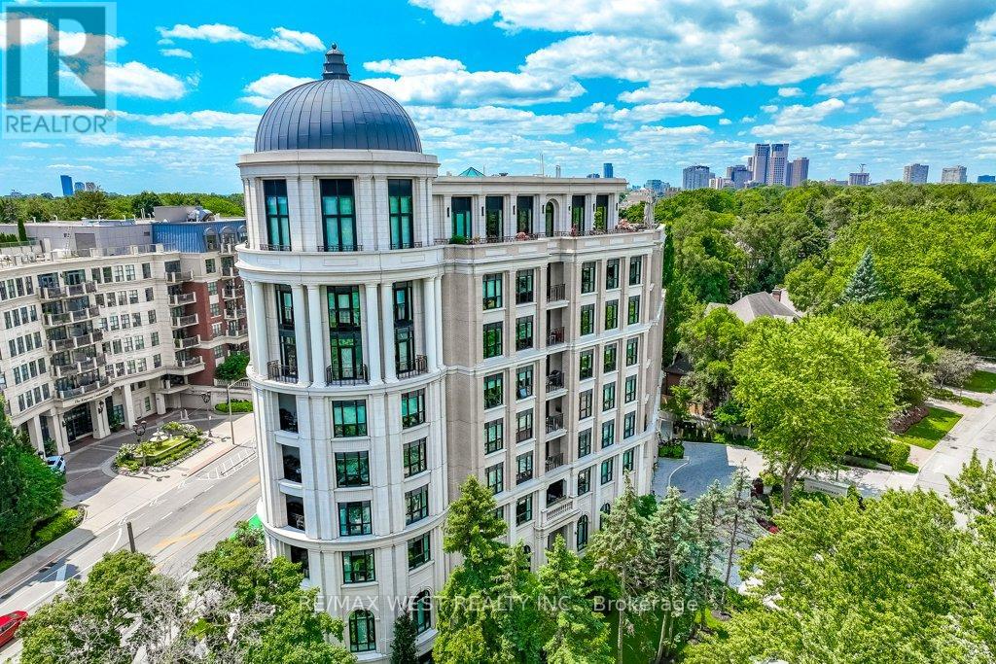151 Cabernet Circle
Toronto (West Humber-Clairville), Ontario
Gorgeous & Move-in Ready, This delightful 3 Bedroom Detached home with Finished Basement in Prestigious Neighborhood On a Quiet Street in Etobicoke! Amazing Opportunity for First Time. Home Buyer or Upgrading Your Home. Finished basement, Only 6 Min Drive to Humber college, Minutes to Hwy427/407, Steel Ave, Close to Schools, Shopping plaza's, TTC Bus Routes, and Public Library and Hospitals. Great opportunity to make this house your home or next great investment! All Appliances, Light Fixtures. (id:55499)
Century 21 Red Star Realty Inc.
153 - 99 Bristol Road E
Mississauga (Hurontario), Ontario
Location! Location! Location! Bright, Large, well landscaped corner unit just like a semi detached, 2.5 bathrooms, Rare 3 parking spaces, Finished Rec basement, Open concept kitchen,private patio backing onto pool area. Walking distance to high schools and elementary schools,park, quick access to hwys 401, 403 and 410, close to square one shopping center, close to Heartland Mississauga, many nearby amenities. Library, rec/community and medical centers, golf course, Community pool. Well maintained condo complex. New upcoming Hurontario Light Rail Transit (LRT) steps away from the unit for easy commute. (id:55499)
Royal LePage Certified Realty
33 Quarry Drive
Orangeville, Ontario
Welcome to 33 Quarry Drive, This beautiful semi-detached home is uniquely designed to offer great options for home ownership or an investment property. The layout works for several options: single family with adult children or extended family, live upstairs and rent the lower level for additional income; or add this to your investment portfolio . The Upper level features a bright & open living space with a large window, a primary bedroom with ensuite 4- piece washroom that recently renovated, new hardwood flooring upstairs and a newly installed rear door and rear window; a newly installed oversized window in the living room with a city permit, and a common foyer between upper and lower levels, newly installed 42 inch front entry door, lower level has a two bedroom separate unit with its own kitchen ,a 4 piece washroom and big-size living room with a double door that leads to the backyard .The lower floor has newly installed vinyl flooring, hot water tank owned, installed in 2022. Water Heater is owned. (id:55499)
Homelife/miracle Realty Ltd
48 Brixham Lane
Brampton (Fletcher's Meadow), Ontario
Welcome to this stunning 3-bedroom townhouse, perfectly situated on a desirable corner lot in Fletchers Meadow. Just steps away from visitors parking and a park, this is the perfect location! The large windows throughout offer breathtaking views of a lush forest with no neighbours in sight! Built in 2023, this home is practically brand new, showcasing pristine condition and an array of modern upgrades throughout. As you enter, you're immediately greeted by an abundance of natural light pouring through the huge windows, highlighting the home's open-concept design and gleaming hardwood floors. With 9-foot smooth ceilings and a spacious layout, every room feels airy and expansive. The high-end finishes and attention to detail are evident, making this home the epitome of modern luxury. The gourmet kitchen boasts sleek countertops, stainless steel appliances, and ample cabinet space perfect for the home chef or entertaining guests. The living and dining areas are both inviting and functional, providing the perfect backdrop for relaxing or hosting. The primary bedroom is a true retreat, featuring a beautifully appointed ensuite with a luxurious jacuzzi tub, a separate shower, and a walk-in closet that offers plenty of storage. The two additional bedrooms are generously sized, offering comfort and versatility. The home also features an unfinished basement with incredible potential for an in-law suite or basement apartment...the possibilities are endless! An attached garage with parking for one car adds convenience, and the corner lot location ensures privacy and space. This townhouse is not only a stunning place to live but also an exceptional opportunity for those looking to make a home in a sought-after location in Brampton. This home is a rare find...don't miss your chance to own it! (id:55499)
Royal LePage Rcr Realty
1264 Olde Base Line Road
Caledon, Ontario
Serious Workshop - 10.5 foot ceiling, water-piped in-floor heating, 100 amp service, loft to sitting areaSprawling Brick Bungalow - Ground-level front entrance to 3 Bedroom / 2 Bath home 2 Picturesque Acres - offering peace & privacy while being close to all amenitiesNo expense was spared in building this 24 x 36 foot detached workshop with a 12 foot garage door. Ideal for a contractor, woodworker, car-enthusiast (holds 5 cars), musician, hobbyist or anyone who needs separate space. This 1800 SF home with 2 car attached garage, has been lovingly cared for by the same family for 45 years. It offers true-ground level entry to a spacious foyer with a clear view thru the large Living Room Window to the beautiful backyard. The Family Room offers a wood-burning fireplace & walk-out to the backyard patio & hot tub. Side by Side Kitchen & Dining Room could be opened up to make an awesome modern space. The bedroom wing offers a quiet getaway from the public spaces. The beauty of a bungalow is the expansive basement. This basement is mostly unspoiled, has windows & 8 foot ceiling. Property is under NEC, CVC and Greenbelt Conservation (id:55499)
Century 21 Millennium Inc.
66 Chesterwood Crescent
Brampton (Credit Valley), Ontario
Immaculately Kept** Good opportunity To Own A ((Live & Work)) 4 Bdrm Freehold Townhome, This 3 Level Retail & Residential Space Boasts Total Square Footage Of approx 3412, With 2716 Sq.Ft. Designated For Res. And 696 Sq.Ft. Of Retail/Office Space. 9' Ceiling On The Main Floor, Oak Hardwood Floors & Staircase, Pot Lights, Freshly painted, Open Concept Kitchen. Spacious & private Family Room. Living room with outlook at Balcony, Ample Parking space. Retail Space At Ground Can Have Multiple Uses. Don't Miss!! (id:55499)
Ipro Realty Ltd
7 - 99 Brant Street S
Oakville (1002 - Co Central), Ontario
This stunning Live/Work in the heart of Central Oakville offers approximately 2,350sq ft of finished living space plus a finished basement with 2-piece washroom, 525 sq.ft of commercial space, fronting Lakeshore Road. Ideally situated within walking distance to the Lake. Convenient shops all around including Fortinos. Beautiful hardwood floor on 2nd and 3rd level, large kitchen with granite island, Stainless Steel appliances, and good size dining room. Beautiful living room with fireplace, and wet bar. Large second floor laundry room with walk-in pantry. The 3rd floor has primary bedroom has a walk-in closet and ensuite bath. The second bedroom is also very spacious with two closets and and ensuite, perfect for guests! The double rooftop patio has a barbecue gas hook up, on the south side of the terrace there is a spacious sitting area and beautiful views! Single car garage with main floor entry. Commercial space has entry from 124 Lakeshore , 525 Sq.ft. with 2 piece washroom, wheelchair accessible, currently has Tenant. Please do not disturb, please make any inquires to LA. (id:55499)
Right At Home Realty
124 Lakeshore Road W
Oakville (1002 - Co Central), Ontario
This stunning executive Live/Work townhome in the heart of Downtown Oakville offers approximately 2,350sq ft of finished living space plus a finished basement with 2-piece washroom, and 525 sq.ft of commercial fronting Lakeshore Road, Ideally situated within walking distance to the Lake. Convenient shops all around including Fortinos. Beautiful hardwood floor on 2nd and 3rd level, large kitchen with granite island, Stainless Steel appliances, and good size dining room. Beautiful living room with fireplace, and wet bar. Large second floor laundry room with walk-in pantry. The primary bedroom has a walk-in closet and ensuite bath. The second bedroom is also very spacious with two closets and and ensuite, perfect for guests! The double rooftop patio has a barbecue gas hook up, on the south side of the terrace there is a spacious sitting area! Single car garage with main floor entry. Additional parking space in driveway. HST may be applicable on the commercial portion, buyer to verify HST implications on commercial unit. Commercial unit has a Tenant with Barber Shop, please make offer conditional upon viewing commercial space, please be respectful to retail tenant and do not enter their premises.*Please refer to the residential listing MLS for complete details on the residential townhouse unit 99 Brant Street unit 7 (id:55499)
Right At Home Realty
148 Reynolds Street
Oakville (1013 - Oo Old Oakville), Ontario
Discover elevated living in this meticulously renovated three-storey townhome, ideally located in the heart of Old Oakville. Redesigned in 2024 with luxury and style in mind, this residence exudes modern elegance, offering a seamless blend of luxury, comfort, and timeless sophistication. The open-concept main level is designed for both relaxation and entertaining. The custom Bella Kitchen is a standout feature, showcasing European Oak Wide Plank Floors, premium Bosch appliances including a dishwasher, stove, microwave, and speed oven, as well as a Fisher Paykel refrigerator. Cambria Quartz countertops and backsplash enhance the space, while custom cabinetry adds a refined touch. Sunlight streams through sliding doors, creating an inviting ambiance that flows effortlessly to a private terraceperfect for outdoor dining or morning coffee. Upstairs, the bedroom level offers a private sanctuary. The luxurious primary suite features soaring vaulted ceilings, a walkout to a secluded rooftop terrace, and a spa-inspired ensuite complete with a standalone soaker tub and a separate glass shower. The second bedroom is equally impressive, offering its own private ensuite for ultimate comfort. Practicality meets elegance with two sets of washer and dryers, one conveniently located on the bedroom level. The versatile lower level presents endless possibilities with a walkout to street level and a full three-piece bathroom. Ideal for an additional guest bedroom, home office, or media room, this space adapts effortlessly to your lifestyle. Situated just steps from downtown Oakville, this home offers the best of urban living. Enjoy boutique shopping, fine dining, and local amenities right at your doorstep. Combining modern luxury with the charm of Old Oakville, this townhome is a rare offering in one of the area's most coveted neighbourhoods! (id:55499)
RE/MAX Aboutowne Realty Corp.
1203 - 3590 Kaneff Crescent
Mississauga (Mississauga Valleys), Ontario
Discover the ultimate blank canvas, poised for your exquisite personal touches, now available at an enticing price point. Nestled in the heart of Mississauga, this residence offers unparalleled convenience with swift access to Square One, the LRT, great stores, and a plethora of exceptional amenities. The expansive open-concept layout is adorned with generous windows, inviting an abundance of natural light to fill the space. Indulge in resort-style amenities that elevate your living experience, complemented by a spacious balcony designed for your utmost enjoyment. The generously sized primary bedroom provides a serene retreat, while the ample storage options surpass those typically found in condominiums, ensuring that every aspect of your lifestyle is catered to with elegance and ease. The allure of such proximity is undeniable, offering a lifestyle where everything you desire is just a heartbeat away, allowing you to indulge in the finest offerings of urban living without the burdens of lengthy commutes. (id:55499)
Sutton Group Elite Realty Inc.
702 - 4 The Kingsway
Toronto (Kingsway South), Ontario
4 The Kingsway a landmark residence by Richard Wengle nestled in the heart of The Kingsway. Boutique 8-storey building w/ 34 residences that redefine elegance & hotel inspired services. Beautifully appointed suite with approximately 1868 sq.ft. of opulent living space. 5 Juliette balconies overlook Toronto's skyline, Humber River, Lake Ontario. Custom millwork designed by Bloomsbury Fine Cabinetry & features extensive upgrades thru-out. Kitchen with single slab Calcutta marble on oversized breakfast island & high-end appliances. Primary bedroom retreat, 2 dream walk-in closets, ensuite & breathtaking north/east views. Guest bedroom with ensuite, double closet. Power shades, Restoration Hardware lighting, wide plank flooring, upgraded electrical, custom in-suite laundry, gas fireplace with stone mantle & built-ins. 2 premium side-by-side parking spaces + oversized locker room. 5-star building amenities: valet, concierge, gym, lounge. Walk to the subway, Old Mill trails, Kingsway cafes, restaurants & shopping. (id:55499)
RE/MAX West Realty Inc.
1510 - 1035 Southdown Road
Mississauga (Clarkson), Ontario
This Brand-New, Never-Lived-In 1+Den Condo with 9ft Ceilings In The Highly Sought-After Clarkson Neighborhood Offers Modern Living With Easy Access To All Local Amenities. Perfectly Situated, This Home Is Just Steps From The GO Station, Top-Rated Schools, QEW, Shopping Centers, And A Wide Variety Of Dining Options. This Condo Features Full Size Stainless Steel Appliances, An Upgraded Kitchen With A Functional Island, And A Spacious Layout. Oversized Balcony With Views Views Of The Lake,Parking And Locker Included. 24/7 Concierge Service, In-Suite Full Size Laundry, Move-In-Ready Home In A Prime Location. (id:55499)
Keller Williams Real Estate Associates


