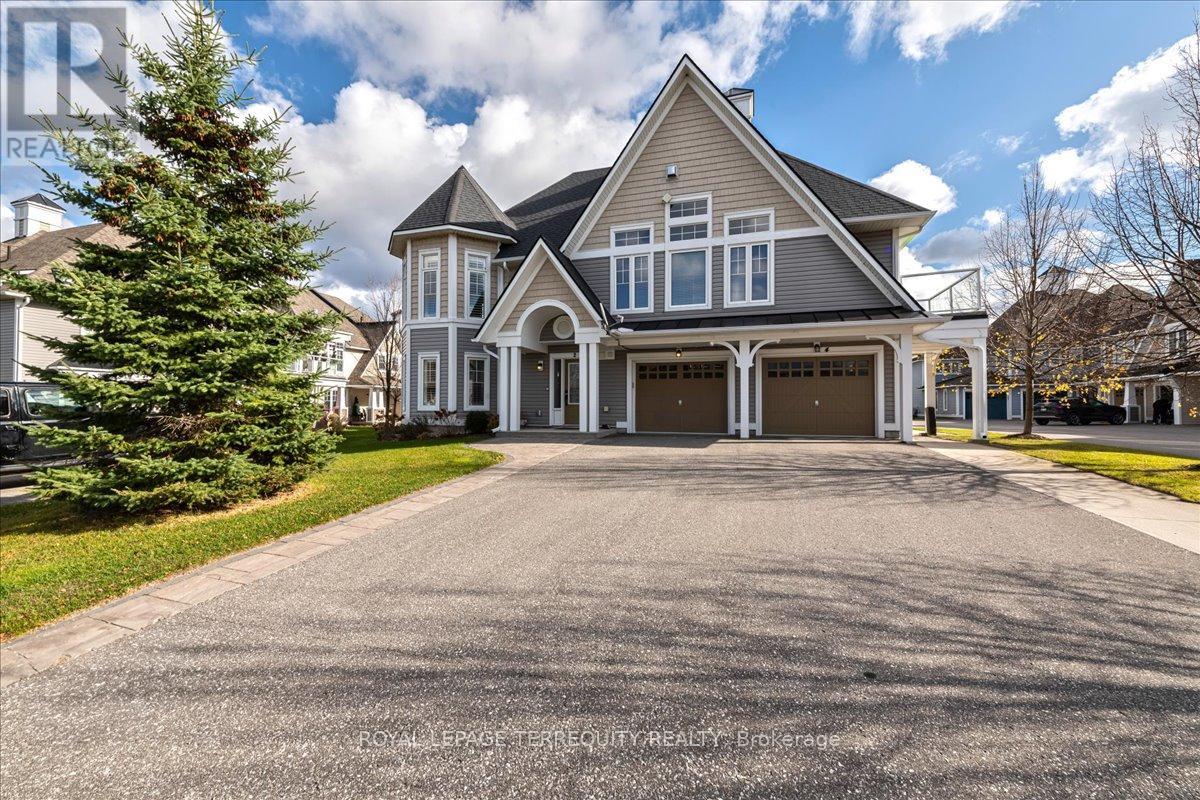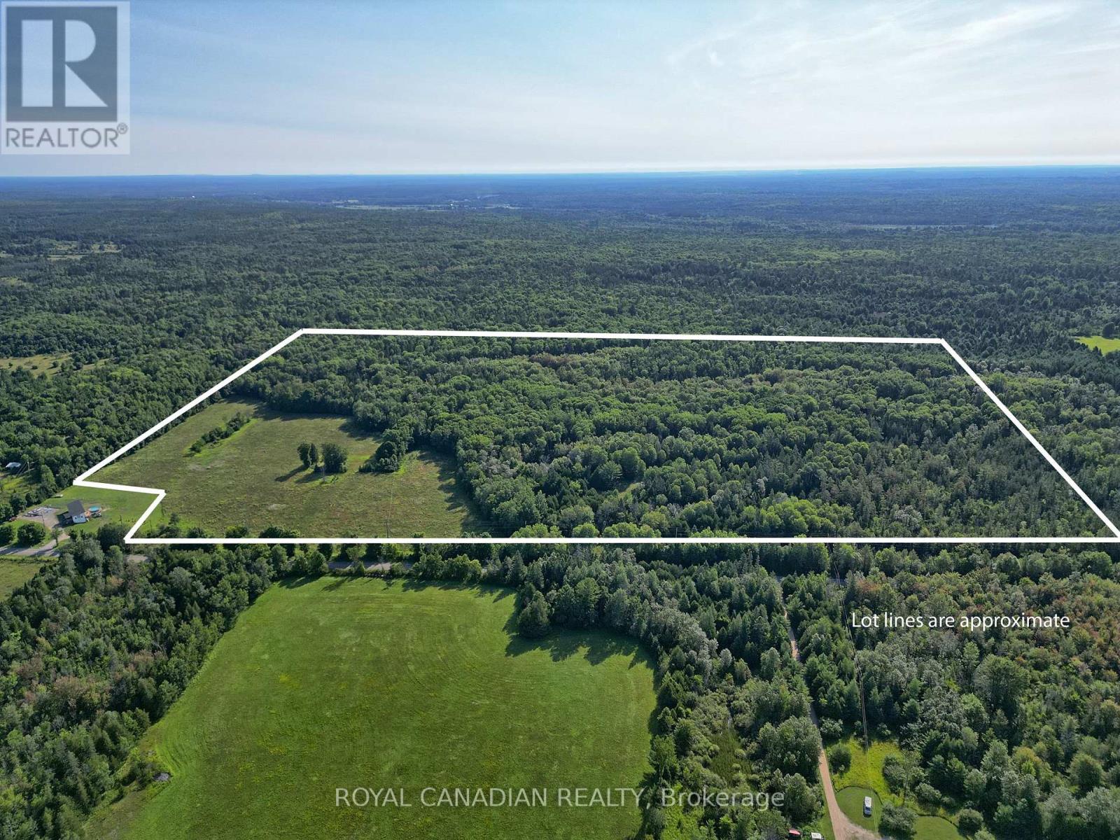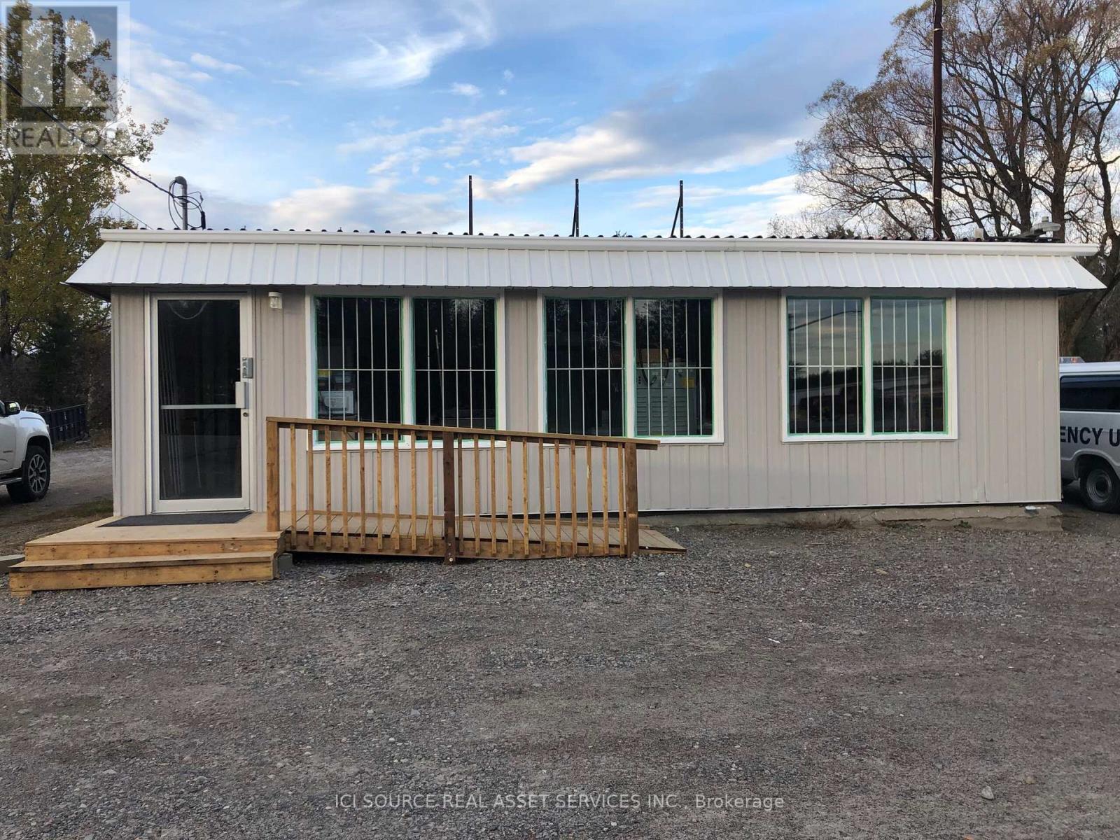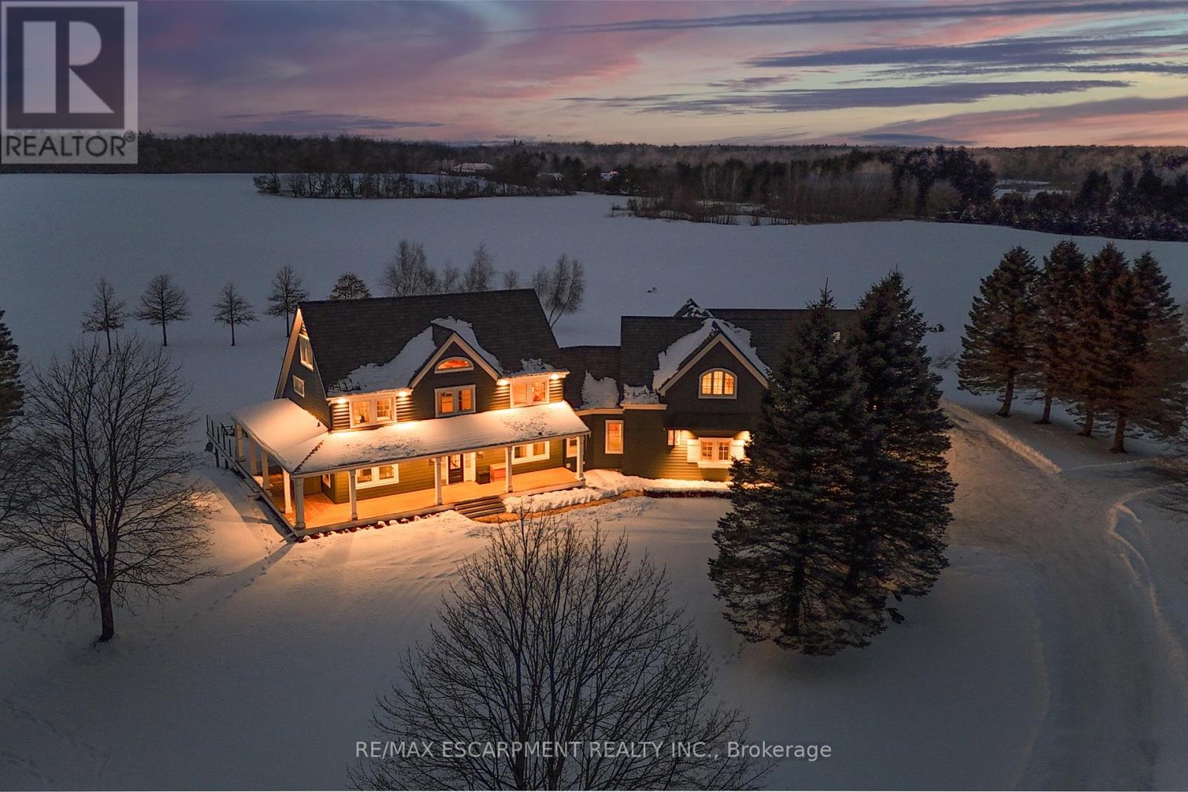2 Carnoustie Lane
Georgian Bay (Baxter), Ontario
Welcome to the Villas in the waterfront community of Port Severn. Wonderful, spacious and recently upgraded 2 storey executive townhome located in Muskoka and steps from the water and the Oak Bay Golf!! Close to the 400 HWY for easy access. Honey Harbour marina close by. The main floor turret style windows, propane fireplace in the living room and open concept kitchen and dining room allow for an exceptional living experience. Walk-out to the patio from the dining room to view Georgian Bay and the Oak Bay Golf community. One of the largest floor plans in the Carnoustie and Mulligan Lane location. The gourmet kitchen has stainless steel undermount sinks, expansive quartz countertops and an abundance of cupboards. The kitchen area includes a convenient walk out the to the built-in garage and private two car driveway parking. The 2nd floor features a huge master bedroom with vaulted ceiling, turret style windows, California shutters, walk-in closet, ceiling fan and sitting area. (id:55499)
Royal LePage Terrequity Realty
1058 Northline Road
Kawartha Lakes, Ontario
Vendors take back mortgages available for 99.46 acres of land. Fronts onto Northline Rd, Just Off Hwy 35, in Rural Somerville Kawartha Lakes; you can build your dream house or use it for other opportunities allowed in zoning. It has a private primary hydro-line, a 200-amp panel, and Is Well-drilled on site. It has a road around the property's perimeter, allowing Great access. It Has an Abundance of Deer and Turkey, Making It Great For Any Outdoor Enthusiast just 1.5 Hours From Toronto, 5 minutes to Coboconk, Balsam Lake and 10 minutes to Fenelon Falls. (id:55499)
Royal Canadian Realty
703 - 741 King Street W
Kitchener, Ontario
Lowest priced unit in the building per sqft. Comes with one underground parking and one additional storage. Welcome to this stylish one bed one bath condo with a massive 200 sqft balcony with two doors overlooking the king street and offers privacy with no neighbours looking into the living area. Huge doors and windows bring in a lot of light into this state of the art European styled condo. The open-concept kitchen and living room offers modern built-in appliances, washer dryer, quartz countertops and ample space, perfect for both entertaining and everyday living. Smart in-home technology is built into every suite. The bathroom comes with a glass shower, in-floor heating and all the amenities can be controlled by phone or wall mounted unit with touch screen.This unit has exclusive access to a sauna, lounge, rooftop deck, BBQ and party room. Abundant visitor parking, bike storage, and an outdoor terrace featuring two saunas, spacious communal table, a lounge area, roof top deck.Situated in the heart of Kitchener and close to all amenities and entertainment. University of Waterloo and Wilfred Laurier University are easily accessible via transit. Located along the ION LRT rapid transit line, connecting Waterloo, Kitchener, and Cambridge. Easy access to major highways. Immediate possession. This unit wont last long. (id:55499)
Century 21 Heritage Group Ltd.
90 Main Street
Greater Sudbury (Onaping Falls), Ontario
Small commercial building formerly operated as a small restaurant/sandwich shop. Separate fully furnished Chip Stand. Land with a split zoning of commercial and residential. Great exposure with high traffic on HWT 144. Lots of parking. Main building has been completely renovated. Lots of potential for many uses such as retail or office space. *For Additional Property Details Click The Brochure Icon Below* (id:55499)
Ici Source Real Asset Services Inc.
485 Concession 5 Road E
Hamilton (Waterdown), Ontario
Luxury, comfort & country living! 91.6-acre estate offers rolling farmland, dense woodlands & tranquil pond. Fully renovated 2.5-storey, 6 bed, 6 bath home w/ attached 2 bed 2 bath guest house was upgraded by Neven Custom Homes in 2022/23, featuring $2M in premium finishes. DaVinci composite shake roof, custom windows, new doors, spacious living areas & elegant details throughout. Grand wrap-around veranda & glass-railed deck. Gourmet kitchen w/ 2 expansive islands, ample storage & top-tier appliances. Separate prep kitchen. Open-concept design leads to dining room, breakfast area & grand great room w/ 208 ceilings, stone fireplace & sliding doors to large deck. Main floor also includes powder room, laundry, mudroom, 3pc bath & 4-car garage. Upstairs, primary suite features timber frame accents & luxurious 5pc ensuite, while 2 additional bedrooms share a beautifully designed 4pc bath. Half-storey above offers bonus room, ideal for a studio or bedroom, along w/ a den. Lower level is perfect for extended family, w/ recroom, full kitchen, bedroom, bath & walkout to backyard. Attached guest house includes spacious kitchen, high-end appliances, separate laundry, walkout deck & open living/dining areas w/ panoramic views. Main-floor bedroom w/ walk-in closet & Jack-&-Jill ensuite. Additional features: 2010 outdoor tarp building, over 800 evergreen trees, forested area, 2 septic systems & 2 geothermal systems. Located near amenities, offers rare opportunity for luxurious lifestyle w/ endless possibilities. RSA (id:55499)
RE/MAX Escarpment Realty Inc.
42 Richard Street
Chatham-Kent (Ridgetown), Ontario
Discover your dream home at 42 Richard Street, Ridge town! This beautifully renovated 3+2 bedroom, property boasts a brand new roof, furnace, kitchen, and fresh updates throughout. nestled in a peaceful cul-de-sac, This home is a must see. Don't miss this incredible opportunity! *For Additional Property Details Click The Brochure Icon Below* (id:55499)
Ici Source Real Asset Services Inc.
9 - 6 Beckett Drive
Brantford, Ontario
Welcome to this private, exclusive enclave of just 10 newly built bungalows, tucked away in Brantfords desirable west end. This rarely offered 3-bedroom, 3-bathroom detached condominium bungalow was built in 2020 and has been meticulously upgraded to blend modern elegance with luxurious functionality. Step into a spacious foyer, perfect as an office or welcoming space, featuring custom touch shutters. The open-concept main floor boasts 9' ceilings, engineered hardwood floors, and large windows that flood the home with natural light. The sleek chefs kitchen is a standout, featuring custom white cabinetry, quartz countertops, stainless steel appliances, a large island, and a coffee bar, seamlessly flowing into the dining and living areasideal for hosting and entertaining. The primary bedroom is a peaceful retreat, complete with a walk-in closet and a spa-inspired ensuite with dual vanities and a walk-in shower. The fully finished lower level enhances the homes versatility, featuring a cozy family room with a gas fireplace, two additional bedrooms, a full bathroom, and a newly installed second kitchenmaking it perfect for an in-law suite or extended family living. The laundry room has been relocated for added convenience. Step outside to your private backyard oasis, where the current owners have added a gated fence, an in-ground sprinkler system, and beautifully landscaped gardens. The covered patio is perfect for alfresco dining or unwinding in a serene setting. For peace of mind, the home is equipped with a modern alarm system. Additional highlights include energy-efficient windows, ample storage, and quartz countertops throughout. Conveniently located near shopping, dining, parks, excellent schools, and easy highway access, this immaculate home is truly move-in ready. A rare opportunity in this sought-after communitydont miss your chance to call it home! (id:55499)
Sutton Group Old Mill Realty Inc.
Royal LePage Real Estate Services Ltd.
82 Shea Crescent
Kitchener, Ontario
This unique 3+3 bed 2,700 sqft of total living space is located in the heart of Kitchener on a .226 acre lot. The home has been thoughtfully renovated inside and out for multigenerational use or two units with separate utilities. 2 kitchens and 2 bathrooms with custom cabinets and quartz countertops along with high-end finishes. Special to the neighbourhood, this home has its own mudroom entryway to the Upper floor which features 3 bedrooms, ensuite laundry, dining and living room with tons of light, its own climate control and electrical panel! The Lower level features 3 bedrooms, a spacious kitchen with a lovely coffee bar. Huge family room with vaulted ceilings to host any event from large family gatherings to movie nights. The lower level was designed to be wheelchair accessible, zero-transition shower and a stairlift (15,000$ value) directly from the heated garage. Seamlessly walkout onto the custom 780 sqft deck that overlooks a large backyard with direct access to McLennan Park/ trails/ playground/ splash pad and amenities. Walking distance to multiple schools, grocery stores and on the main bus route. Quick access to the expressway and 401 make commuting a breeze. Extra large driveway can accommodate 7 cars or more. This is a must see home, ready to move in and accommodate all your needs. Some photos have been virtually staged. See attached for details of work completed. (id:55499)
Modern Solution Realty Inc.
522 - 350 Quigley Road
Hamilton (Vincent), Ontario
Welcome to Parkview Terrace - a unique building with exterior walkways and two storey units that feel just like a townhome! This 5th floor unit is conveniently located close to the elevator and is perfect for first time home buyers, families or downsizers. This spotless unit has been completely updated and shines with pride of ownership. The welcoming front entrance leads to a bright fully equipped Kitchen with caesarstone counters, Kohler faucet and convenient in-suite laundry area. The open concept Living and Dining area leads to a private balcony finished with interlocking deck tiles, offering stunning views of the lake, sunsets, the escarpment and even the Toronto skyline! The 2nd floor features 3 spacious Bedrooms and updated 4 piece bathroom with Kohler fixtures. Vinyl plank flooring throughout, additional storage area located under the stairs. Included with the unit is exclusive use of one underground parking spot and one spacious storage locker. Building amenities include a party room, an additional onsite laundry facility, a community garden and a children's playground all located on beautifully maintained grounds. This pet friendly building is conveniently located close to schools, parks and shopping with easy access to Red Hills and the Linc. The stunning unit is ready to move in! (id:55499)
Royal LePage Burloak Real Estate Services
1796 Penny Lane
West Lincoln, Ontario
Welcome to this beautifully renovated bungalow nestled on a peaceful court, offering the perfect blend of country tranquility and urban sophistication. Situated on a sprawling 1.15-acre lot, this home boasts a modern design with an inviting open-concept layout, ideal for both relaxation and entertaining. Step inside to discover a bright and airy living space, highlighted by a large kitchen island, sleek finishes, and stylish fixtures. The main floor features three spacious bedrooms and two full bathrooms, providing comfort and convenience for the whole family. Downstairs, the fully finished basement offers additional living space with two more bedrooms, a cozy family room, a dedicated office space, and another full bathroom - perfect for guests or extended family. Outside, enjoy the best of both worlds with a heated 2-car garage, a large built storage shed, and a chicken coop providing fresh eggs daily. The property also features a picturesque small pond, adding to the serene outdoor setting. Located just minutes from urban amenities yet surrounded by nature, this one-of-a-kind home is a rare find. (id:55499)
RE/MAX Escarpment Realty Inc.
100 Stone Church Road E
Hamilton (Ryckmans), Ontario
Stunning 2-Story Home in the Heart of Central Hamilton Mountain. This beautifully designed 3-bedroom, 4-bathroom home is situated on a professionally landscaped 50 x 116 lot, offering an entertainers dream with a backyard oasis. The heated in-ground pool is surrounded by elegant flagstone and a concrete patio, complemented by a pool house with a built-in bar - perfect for hosting guests or relaxing in style. The grand front entrance welcomes you into an open-concept main floor thats sure to impress. The chefs kitchen boasts quartz countertops, two sinks, a massive island with a bar, and high-end stainless steel appliances. The living room features a smart-enabled gas fireplace, while gleaming hardwood floors add a touch of luxury throughout the main level. Upstairs, youll find three generously sized bedrooms and two full bathrooms, including a spacious primary suite with double closets and a 4-piece ensuite. The fully finished basement offers endless possibilities, with a spacious rec room, an office, a laundry room, a cold cellar, and a bathroom. Located in an unbeatable spot just seconds from the Linc and Highway 403, this home is close to top-rated schools, parks, and all major amenities. (id:55499)
RE/MAX Escarpment Realty Inc.
64 Academy Street
Hamilton (Ancaster), Ontario
Welcome to 64 Academy Street. This well maintained and lovingly renovated home located in the desirable town of Ancaster, just minutes away from hiking trails, shops, restaurants, schools and several golf courses is available now. Imagine basking in the sun while enjoying the view of your Perennial Garden beds or resting in the shade of Mature trees. This well landscaped and fully fenced private backyard also has a gazebo and natural gas hook-up on the deck with sliding glass doors from the kitchen. The house has a 2-storey addition built in 1995. With pristine hardwood floors throughout the main level and a large open kitchen, you can enjoy hosting friends and family in this living space. Some unique features include French pocket doors with bevelled glass in the kitchen/Den. Gas fireplace surrounded by a hardwood mantel in the Livingroom, Brand new high efficiency furnace, a Brand new dishwasher, and a well-maintained roof which was redone in 2020. At the front of the house, there is a circular driveway surrounded by mature coniferous trees with room for several cars and bordered by a perennial bed. Walk out to an enormous garden with a fully fenced private and mature lot surrounded by trees and wildlife. Upstairs, you can enjoy the large principal bedroom with a jacuzzi, walk-in closet and beautiful view of the backyard. The two additional bedrooms include a large bedroom with an oversized double closet and a third bedroom that can be utilized as a bedroom or office. Heated driveway at the Rear in front of the garage. Sprinkler system, CVAC, C/Air (id:55499)
Real Estate Homeward












