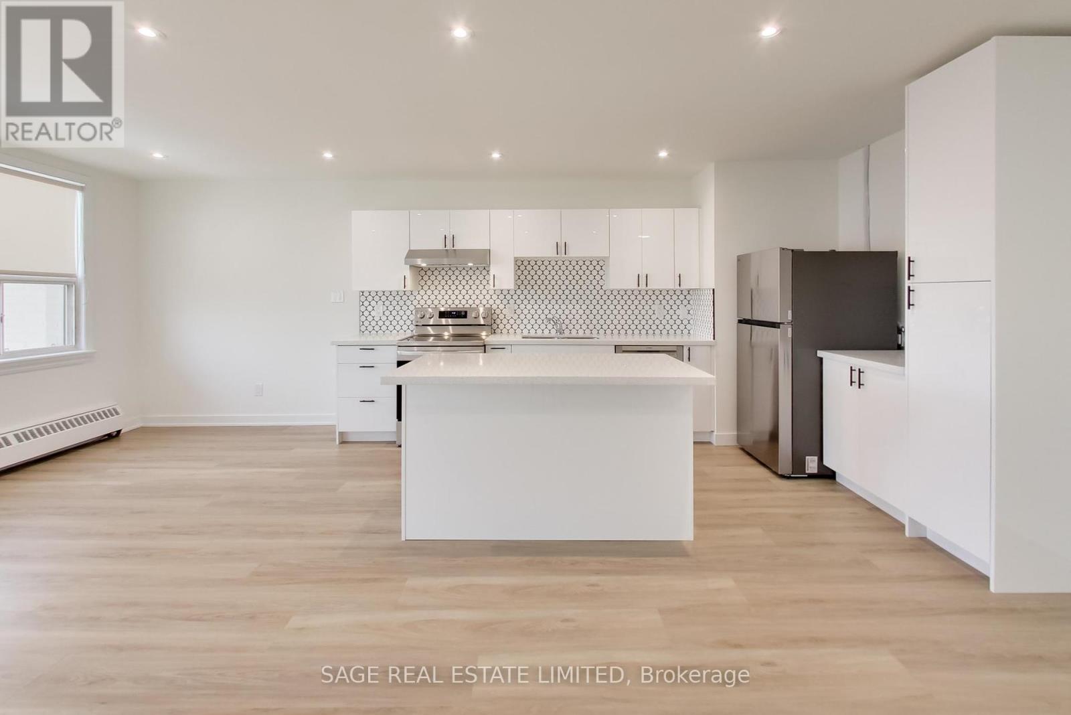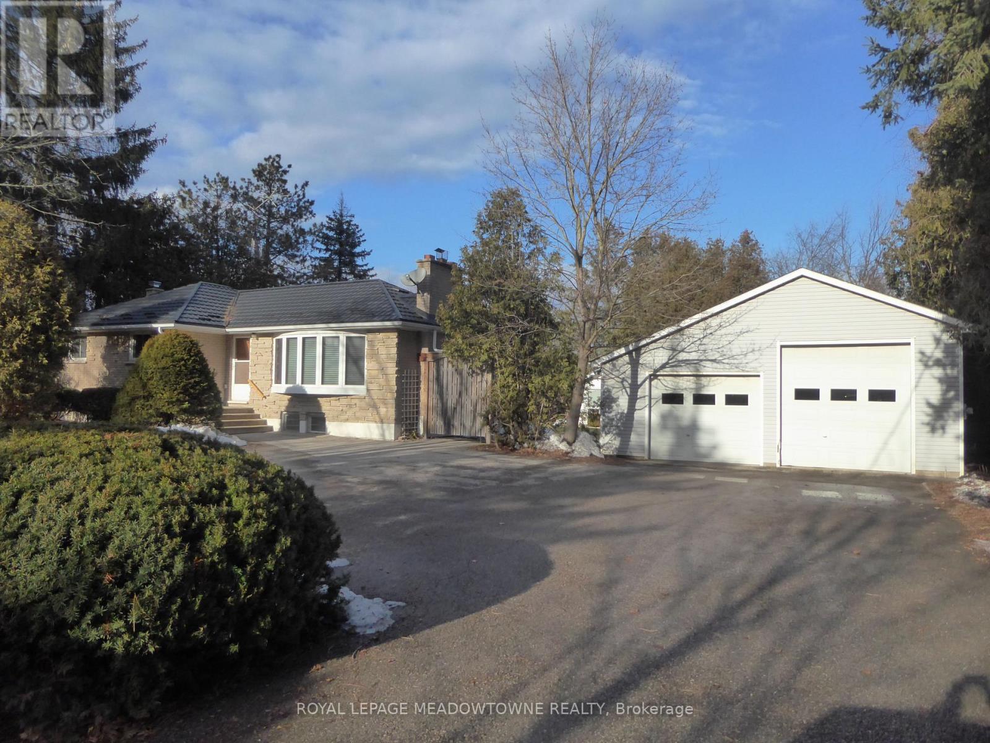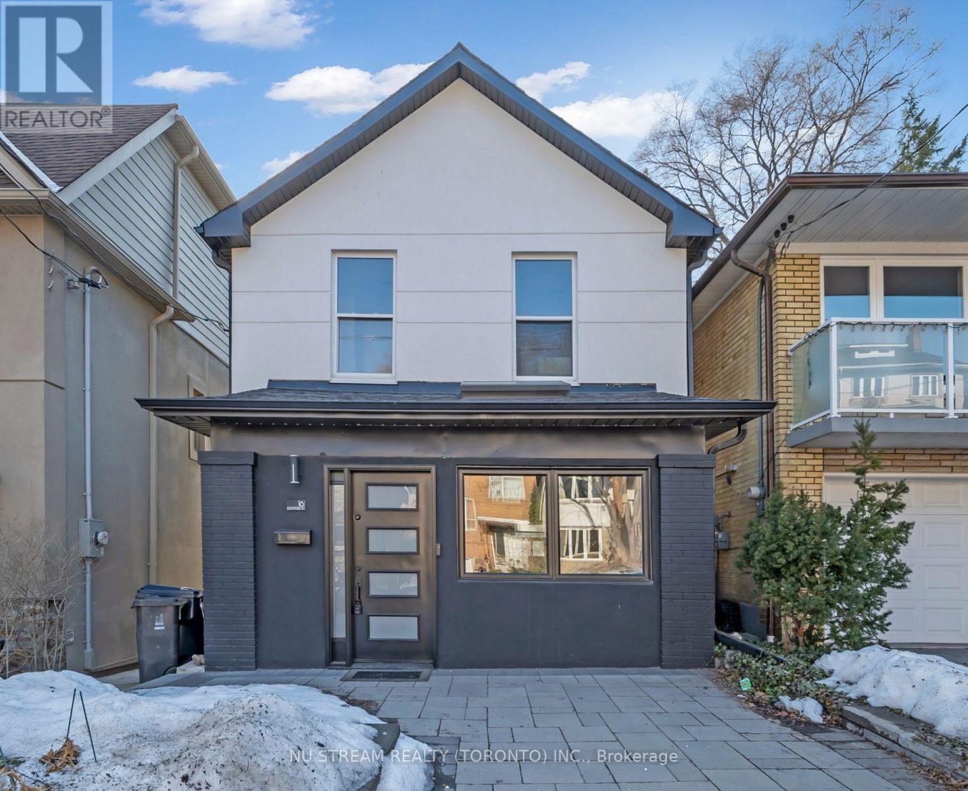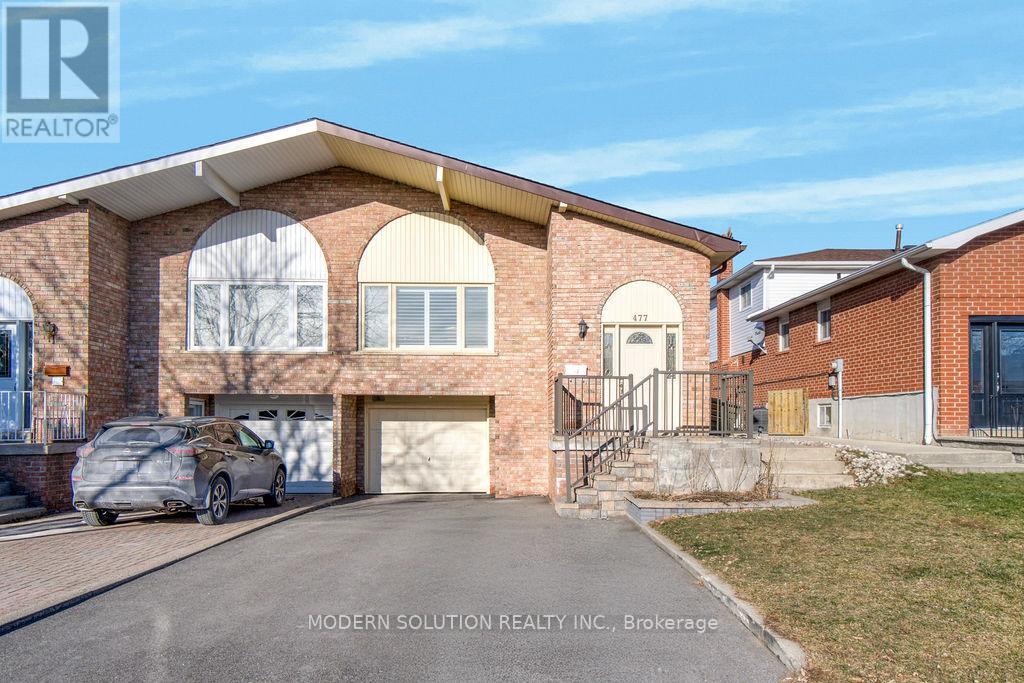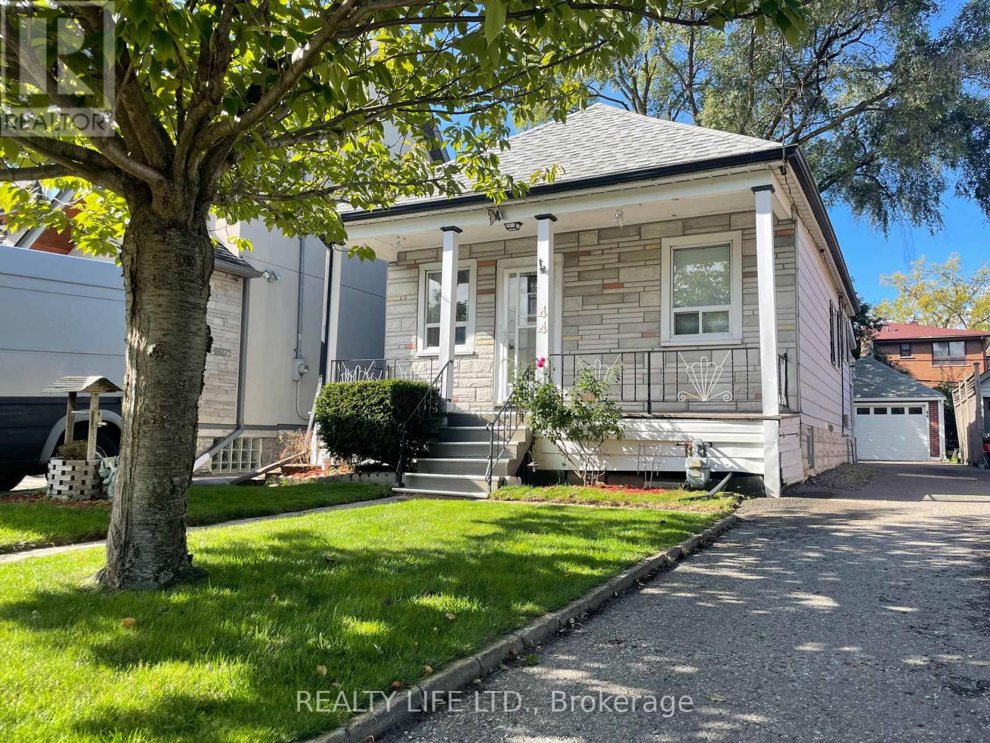206 - 2370 Khalsa Gate
Oakville (1019 - Wm Westmount), Ontario
Step into modern comfort and elegance with this bright and spacious 2-bedroom, 2-bath condo townhouse. Featuring soaring 9-ft ceilings, this carpet-free, freshly painted home is loaded with upgrades, including a brand-new dishwasher, sleek stainless steel appliances, granite countertops, and a stunning glass shower. What makes this home truly special? It comes with its own private built-in garage, plus an extra parking space on a private driveway rare and valuable find! With plenty of storage and an oversized locker, you will have all the space you need. Nestled in a coveted neighborhood, this home offers top-rated schools, easy access to Bronte Creek Provincial Park, nearby hospitals, and seamless connectivity to Hwy 407, 403, and Bronte GO. (id:55499)
Cityscape Real Estate Ltd.
502 - 2961 Dufferin Street
Toronto (Yorkdale-Glen Park), Ontario
Newly Renovated modern 1-Bed, 1-Bath Condo in a Safe & Convenient Location! Don't miss out on being the very first to enjoy this newly renovated and upgraded space! Step inside and be greeted by a brand-new kitchen, featuring full-size stainless steel appliances, a large center island, quartz countertops and plenty of storage. The open-concept living space is complemented by new vinyl plank flooring throughout, and a walkout to the south-facing balcony which exudes natural light. The fully renovated bathroom boasts a large walk-in shower and new matching fixtures. The unit also includes an underground parking spot and a locker (located on the same floor as the unit!) for added storage. The neighbourhood offers unbeatable convenience with major retailers like Yorkdale Mall, Costco, Walmart, Home Depot, and Canadian Tire just minutes away. Additionally, you'll find independent grocers including Lady York Foods, and a diverse array of dining options, ensuring everything you need is right around the corner. Quick access to Lawrence West Station, highways 401 and 400, and Toronto Pearson Airport makes commuting and travel a breeze. ***Don't miss the FLOOR PLANS & VIRTUAL TOUR!*** (id:55499)
Sage Real Estate Limited
1601 - 155 Legion Road N
Toronto (Mimico), Ontario
This stunning condo offers an exceptional living experience. With sleek, modern cabinetry and a stylish backsplash, the space strikes the perfect balance of charm and functionality. The open-concept layout allows natural light to fill every room. Beyond the unit, an incredible selection of amenities awaits, including an outdoor pool and spa, an indoor spa, a fully equipped gym, and soothing dry saunas in each changing room. The real highlight, however, is the stunning panoramic view that turns every sunrise and sunset into a breathtaking spectacle. This isn't just a home its a peaceful retreat above the city. Don't miss out on the chance to experience it firsthand. (id:55499)
Keller Williams Real Estate Associates
303 - 42 Mill Street
Halton Hills (Georgetown), Ontario
Live the upscale lifestyle you've been dreaming of in this beautifully designed 897 sq ft 1-bedroom, 2-bath suite in the coveted 42 Mill Street, nestled in the heart of downtown Georgetown. This boutique residence offers the perfect blend of luxury, convenience, and small-town charm. Step outside and enjoy everything downtown has to offer, walk to your favorite restaurants, browse unique shops, catch local entertainment. Commuting is a breeze with the GO station just moments away, getting you downtown in no time. Inside, this suite impresses with hardwood floors throughout and a bright, open-concept layout that's both modern and inviting. The sleek kitchen is a chefs delight, featuring built-in Bosch appliances, an oversized quartz island with seating, and high-end finishes perfect for casual dining or entertaining. The sun-filled living room flows seamlessly to your private balcony a peaceful spot to relax and unwind. The spacious primary bedroom offers a generous walk-in closet and a luxurious spa-inspired ensuite with double sinks and an oversized glass shower. Additional highlights include a stylish guest bath and full-sized ensuite laundry for your convenience. Take advantage of the buildings exceptional amenities: fitness centre, party room, pet spa, and an elegant outdoor lounge with BBQs and fire tables, perfect for entertaining or relaxing under the stars. Enjoy EV parking on the main level and experience modern condo living in a vibrant, walkable community. 42 Mill Street isn't just a place to live its a lifestyle. **EXTRAS** High Ceilings, Pot Lights, Hardwood Floors, Quartz Counters, Oversized Windows, Built-In Appliances & Breakfast Bar. (id:55499)
Keller Williams Real Estate Associates
10 Fern Street
Brampton (Downtown Brampton), Ontario
This is An absolute Showstopper! Priced to sell immediately! This stunning, fully renovated 3-bedroom home offers modern living with style and comfort. The main level features bright and spacious rooms, Dining and Living room perfect for relaxing or entertaining. The property includes a fully finished basement with its own bedroom, kitchen, and bath ideal for guests, a rental opportunity, or extra family space. Step outside to enjoy the two-tier deck, providing plenty of space for outdoor gatherings or simply unwinding in privacy. The convenience of a 2-car garage adds to the appeal, offering ample storage and parking.This home is the perfect blend of modern upgrades, functional space, and convenience. Don't miss the chance to make it yours! (id:55499)
RE/MAX Excellence Real Estate
904 - 1360 Rathburn Road E
Mississauga (Rathwood), Ontario
Welcome to this prestigious, quiet, and sought after community at The Compass. With two bedrooms and two full bathrooms, suite 904 is a spacious and bright corner unit with clear unobstructed panoramic North East Views of Toronto and Mississauga. With 1115 sq. ft. of living space, the unit features an open-concept practical layout with floor to ceiling oversized windows. The spacious gourmet kitchen features granite counter tops, pull out pantry, soft close drawers, stainless steel appliances, and a large breakfast island/dining bar. There are two generously sized bedrooms, both sun filled including built-in closet organizers and shelves, with the primary bedroom showcasing a private 4-piece ensuite, and walk in closet. Second bathroom is tastefully renovated with a unique vanity and full stand up shower. Crown moulding, laminate, and sliding glass doors throughout. En-Suite Laundry. This unit has been meticulously maintained and is in excellent condition. 1 Parking 1 Locker. Condo fee includes all Utilities (Heat, Hydro, Water, AC, Cable, Internet)!!! **EXTRAS** Walking distance to Rockwood Mall, restaurants, bakeries, cafes, shopping, with easy access to QEW/401/403 highways (10 minutes to PearsonAirport), public transit (Rathburn bus directly to Islington subway station), Square One + More. (id:55499)
Royal LePage Real Estate Services Ltd.
Berkshire Hathaway Homeservices West Realty
20 Fleming Avenue
Brampton (Downtown Brampton), Ontario
Nestled at the end of a Cul de sac - Fantastic curb appeal and unique layout invites you to this well loved Home located on this Quiet Street & Neighbourhood. Backs Onto Walking Trails-Previous Railroad Tracks No Longer In Use. Built On A Premium Pie-Shaped Lot with Lots Of Natural Day Light enveloping this 2350 Sqft ( as per MPAC) home. Open Concept Wide Living Room With Large Windows, Open Concept Updated Kitchen With Stainless Steel Appliances & Extended Tall Cabinets, Full Size Dining Area W/Out To Backyard new Deck with Garden Shed To Enjoy Those Gardening Summer Days And Long Summer Nights.Family Room With Cozy Fireplace For those long winter evenings. Hardwood Stairs Leads To generous size Bedrooms With Capacious Primary Bedroom and 4 Pcs Ensuite, Loft Space Can Be Used As Office. Finished Basement With Open Concept Rec Room, Full Washroom & Workshop. Quiet Street And Wonderful Neighbourhood To Raise Your Family Private Treed Backyard parking for 3 cars width wise NOT tandem. Walking Distance To Go Station, Gage Park And All The Amenities. New Deck 2024, Painted Primary bedroom, Second bedroom and upper washroom, New flooring on main living room, primary bedroom and second bedroom 2024, New Laminate flooring on a portion of the basement 2025. (id:55499)
Royal LePage Credit Valley Real Estate
13181 Hwy 7
Halton Hills (1049 - Rural Halton Hills), Ontario
Discover a charming 1,090 sq ft brick bungalow that seamlessly blends comfortable living, work convenience, and leisure on a spacious 112.86 ft x 199.84 ft lot, just moments from town. House offers an updated open concept main floor, updated kitchen, and main floor 3 pc bathroom boasts heated marble flooring, a durable metal roof [30 year warranty], mostly updated windows, hardwood flooring, and crown molding. Step outside to a large deck with a walkout from the kitchen and a BBQ hook up, perfect for entertaining or enjoying the peaceful views of nature and farmland. A separate entry to the finished basement offers additional living space, ideal for a guest suite or in-law. The extraordinary 1,600 sq ft +/- detached heated workshop for home-based businesses, professionals, hobbyists, or entrepreneurs. It boasts a separate metered 600-volt, 200-amp 3-phase service, 2-piece washroom, concrete flooring, and 9 to 12 ft ceiling heights, and a separate 400 +/- sq ft office area all designed to accommodate a wide range of projects and uses. The workshop can provide 6+ cars tandem storage and is equipped with 2 drive-in overhead garage doors (10.5 ft x 10 ft & 8 ft x 10 ft) with an interior garage door, overhead radiant gas heaters, welding plugs, and an expansive 22 ft x 22 ft and 50 ft x 34 ft work area. Plus, a detached storage shed for equipment and tools. Bell Fiber high-speed internet lets you play and work with ease. The wide paved driveway can accommodate a truck and trailer and additional car parking. This property offers the perfect balance of work, relaxation, and living space, situated in a scenic setting off a paved road while being close to Georgetown & Acton for shopping and schools with Go - Station & Bus stop near by to Toronto / Guelph & Kitchener. (id:55499)
Royal LePage Meadowtowne Realty
16 Runnymede Road
Toronto (High Park-Swansea), Ontario
This completely renovated gem offers a perfect blend of modern luxury and functionality. The property boasts a fully upgraded interior and exterior, including beautifully landscaped front and back yards.Main floor features: Open-concept chef's kitchen 9-foot ceilings Custom-designed cabinetry Premium engineered hardwood flooring throughoutThe newly renovated 5-piece bathroom is a spa-like retreat, complete with a freestanding soaker tub and smart toilet.The home's thoughtful expansion (bonus room) creates additional living space(1220sqft+100sqft) while enhancing everyday convenience. This renovation introduces new functional areas, offering versatile living options for modern lifestyles.Experience the perfect combination of luxury, comfort, and practicality in one of High Park's most desirable locations." (id:55499)
Nu Stream Realty (Toronto) Inc.
477 Fendalton Street
Mississauga (Cooksville), Ontario
Amazing opportunity in the heart of the Cooksville area! This semi-detach is perfect for multi-generational living, boasting an impressive layout across 5 finished levels and featuring two separate entrances from the driveway. As you step into the spacious main level, you'll immediately notice the care and maintenance that has gone into this home. The eat-in kitchen is equipped with a generous pantry, making meal prep a breeze. Transition into the living/dining area, ideal for family meals or relaxation. Upstairs, you'll discover three well-sized bedrooms along with a 4-piece bathroom. The ground level hosts a large fourth bedroom, a convenient powder room, and a charming wood-burning fireplace. Step outside to the patio and enjoy the expansive, fully fenced backyard, which offers great potential for gardening, along with a side yard. The lower level and basement provide the perfect opportunity for a completely separate in-law suite, complete with its own kitchen, 3-piece bathroom, and living space. This fantastic neighborhood offers easy access to public transit, highways, and is just around the corner from Square One, grocery stores like Superstore, Fresco, and Food Basics, as well as convenient access to the hospital. (id:55499)
Modern Solution Realty Inc.
44 Twentieth Street
Toronto (New Toronto), Ontario
Detached Bungalow Set On A Large Desirable Lot - Bright and Charming. Spacious Living & Dining Room With Hardwood Floors. Eat-In Kitchen With WalkOut To Sundeck Overlooking Yard. Side Entrance To Finished Basement With Kitchen, Bedroom and Rec Room. Lovely Front Porch. Long Private Drive With Large Garage. Great Curb Appeal. Hardwood Floors In Living/Dining Rm & Both Bedrooms. Beautiful Large Rear Yard. Conveniently Located - Steps To Transit, Schools, Shops & Restaurants. Easy Access To Highways. Basement North Wall Waterproofed'2023. Seller & Listing Brokerage Make No Warranty Or Representation Re: Retrofit Status. (id:55499)
Realty Life Ltd.
3542 Marmac Crescent
Mississauga (Erin Mills), Ontario
This stunning home blends luxury and practicality with recent upgrades and meticulous landscaping. The spacious circular driveway and interlocked entrance fit six cars. Fully landscaped front/backyards offer great curb appeal and outdoor enjoyment. The backyard boasts an inground pool with a new pump, filter, chlorinator, and concrete surround. A metal fence separates the pool, and a sprinkler system keeps lawns lush. A large wooden deck and freshly painted fence enhance the space. Inside features crown molding, upgraded baseboards, door frames, new locks, paneling, wainscotting, pot lights, and Murano crystal fixtures. Five rooms have California shutters; others have premium blinds. Hardwood floors run throughout; the basement has new vinyl flooring. The kitchen offers marble floors, granite counters, top-tier appliances, and gas BBQ hookup. Bathrooms are fully renovated. The basement with Provision for Separate Entrance includes a 2nd kitchen, dining, bath, wet bar, and cedar closet. Plus: central vac and high-efficiency furnace. This home offers an exceptional combination of style, space, and functionality, making it the perfect choice for families seeking both luxury and convenience. Don't miss the opportunity to make this dream home yours! (id:55499)
Royal LePage Realty Plus


