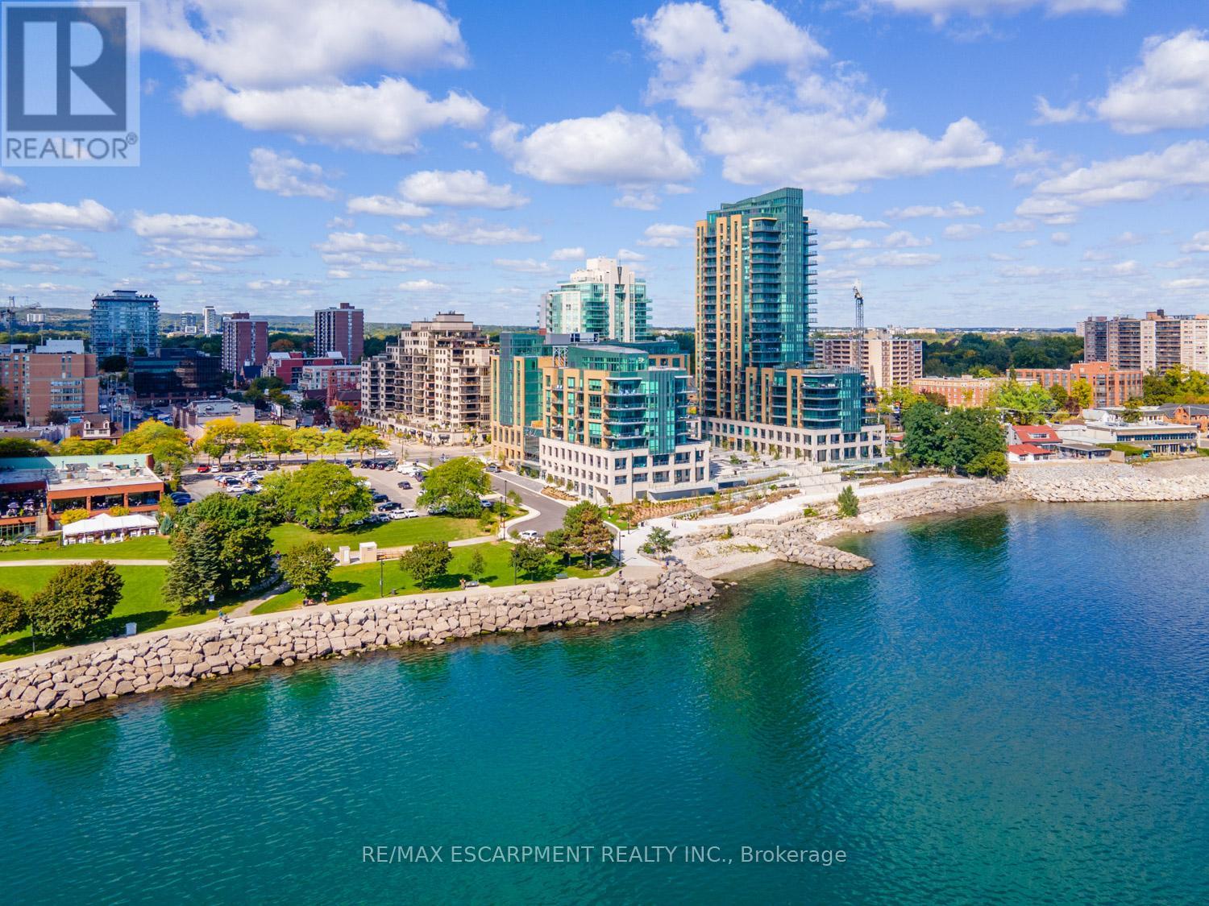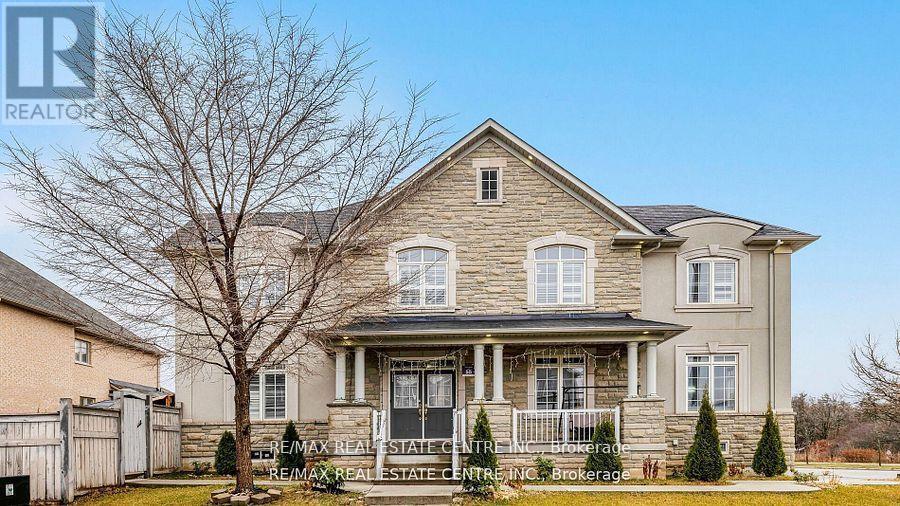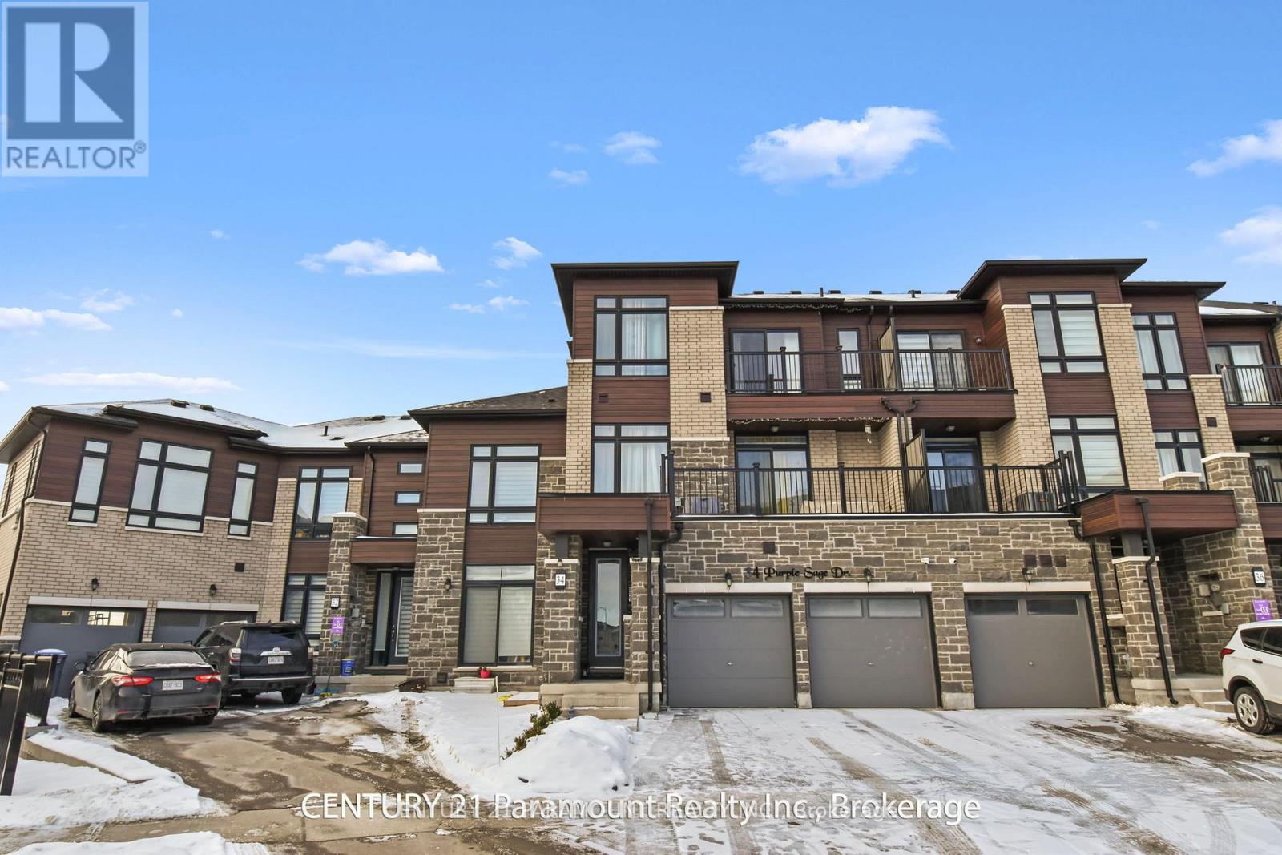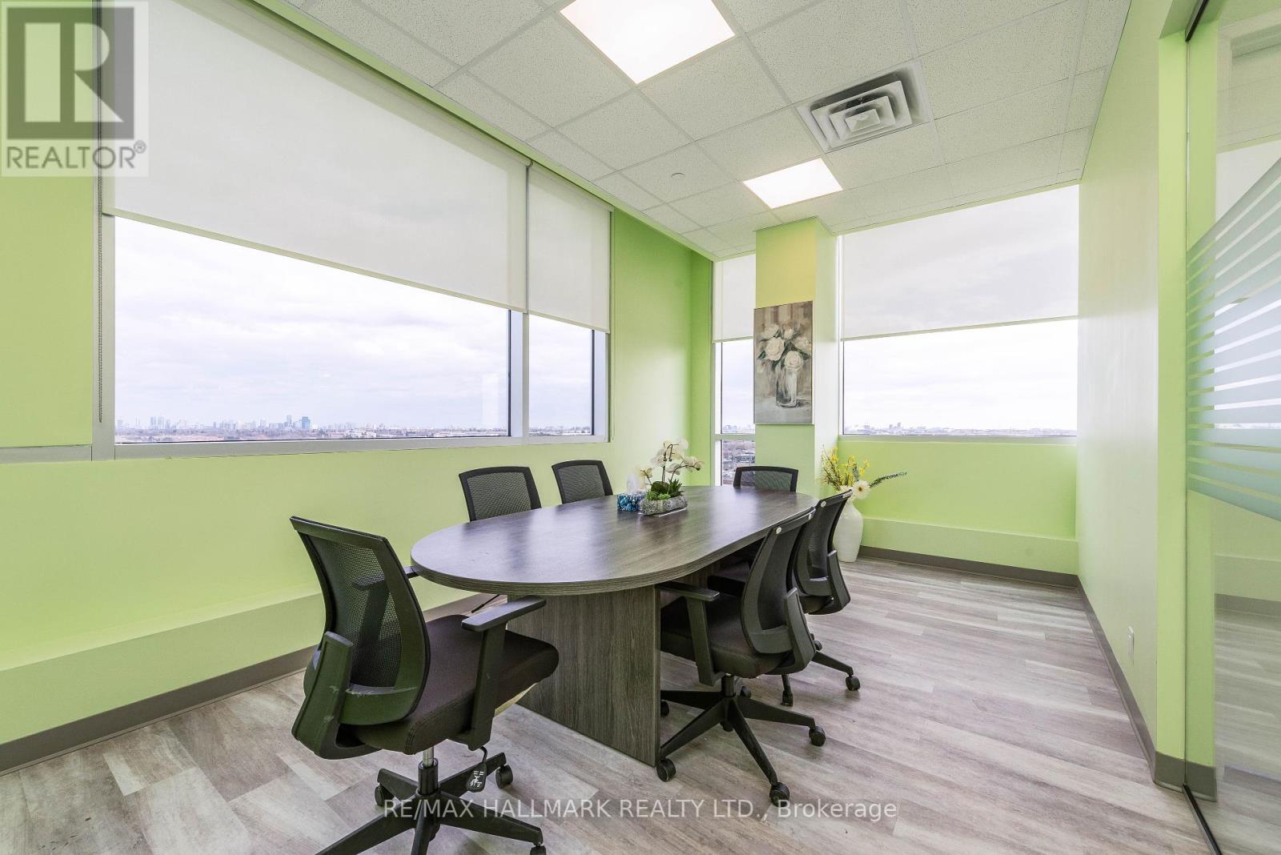760 Galloway Crescent
Mississauga (Creditview), Ontario
Pride of ownership, well maintained. This must see 4 bedroom Semi Detached home located in the heart of Mississauga, sun beams in from every room, freshly painted, beautifully Landscaped and spacious yard with Custom Deck (2023)and ample parking. Improvements include Windows & Kitchen sliding door (2023) Roof (2022) Broadloom (2024) Driveway (2024) Close To all amenities, Square One, Shopping, Restaurants, Theatre. Easy access to Hwy 403,Public Transit, Erindale Go Station, Schools & Parks. (id:55499)
International Realty Firm
13422 Highway 7 Road
Halton Hills (1049 - Rural Halton Hills), Ontario
Excellent Location, Great Opportunity To Own This Unique Property. Very Rare To Find 54.48 Acres Flat Land In Most Demanding Area Of Georgetown. All Clear Land, Potential Development Land. This Land Comes Along With 2 Bedroom House And 2 Washrooms With 3 Car Garage, Very Good Location, Intersection of Trafalgar Rd And Highway 7, Close To All Amenities And Sub-Division. Whole Property Is Fenced. Natural Gas On Hwy 7. VTB Available too. (id:55499)
Homelife Maple Leaf Realty Ltd.
8 Lovilla Boulevard
Toronto (Humberlea-Pelmo Park), Ontario
Welcome to 8 Lovilla! This custom-built, two-story brick home sits on a private lot. Step inside and be greeted by a grand foyer featuring a sweeping staircase that gracefully connects all levels, from the basement to the top floor. The massive kitchen offers ample space for a home office, dining area, and features a walkout to a covered entertainment deck. Oversized bedrooms, natural light and a massive skylight, complementing the warmth of two gas fireplaces. The luxurious master bedroom with jacuzzi and walk in closet. The spacious layout spans two floors, plus a high-ceiling basement complete with a bedroom, bathroom, and the potential for a second kitchen (plumbing is already installed).A private driveway leads to a 2-car attached garage, offering secure parking and additional storage. Don't miss this opportunity to own 8 Lovilla! Schedule your private showing today (id:55499)
Royal LePage Porritt Real Estate
1401 - 2060 Lakeshore Road
Burlington (Brant), Ontario
RARE opportunity to own a high-quality prestigious waterfront 2 bedroom & a Den, 2 bathroom, 1270+ sqft condo in Downtown Burlington. Welcome to Bridgewater Private Residences. This luxurious corner suite features breathtaking views of Lake Ontario and downtown Burlington from an oversized private balcony, an open-concept state-of-the-art kitchen surrounded by floor-to-ceiling windows, and two large bedrooms with fully upgraded 4 and 5-piece en-suite bathrooms. Complimented by a bright and spacious Den, this condo truly has it all. Over $70,000 worth of builder upgrades including top-quality Thermador appliances, Barzotti cabinets, an oversized island with quartz countertops that chefs only dream of, a built-in fridge and convection oven, engineered hardwood flooring, custom lighting throughout, and custom wall and ceiling finishes.A 5-piece en-suite bathroom complements the primary bedroom overlooking Burlington downtown core. Enjoy perks such as access to the indoor pool, spa and restaurant at the attached Boutique Pearle Hotel. With 2 parking spots (with EV charger roughed-in) and a storage locker conveniently located in the underground garage, this unique property will exceed the highest of expectations. (id:55499)
RE/MAX Escarpment Realty Inc.
4017 Grapehill Avenue
Burlington (Shoreacres), Ontario
South Burlington, this exquisite 6 bedroom, 5 bathroom home offers the perfect blend of luxury and convenience. This home was a 'back to the studs" reno in 2021, with additional updates in the past 3 years including a new in-ground pool & backyard remodel. The main floor features a primary suite with a walk-through closet, and 5 piece bath, along with an additional bedroom/office and 2 piece bath. A Chef's kitchen featuring built-in high-end appliances, a large waterfall island, and a double sink. The open concept design, with lots of natural light - is perfect for entertaining and family gatherings. The second level features two large bedrooms, flooded with natural light and a 3 piece washroom. Enjoy the convenience of a large, fully-finished, walk-up basement, with a wet bar, two additional bedrooms - one with a 3-piece ensuite and an additional 2 piece bath, lot's of storage space, and a finished laundry room. Enjoy the beauty of South Burlington, with easy access to parks, shops and the waterfront, all while experiencing the luxury of this meticulously designed home. Please book a visit and review our updates & upgrades list, nothing has been left untouched. (id:55499)
RE/MAX Escarpment Realty Inc.
830 - 1100 Sheppard Avenue W
Toronto (York University Heights), Ontario
Don't miss out on this RARE Opportunity for a BRAND NEW, (TENANTED ) unit at West Line Condos!!! The unit features a LARGE terrace, large windows and built in appliances with lots of functional space. The building includes exceptional amenities including a Full Gym, Lounge with Bar, Co-Working Space, Children's Playroom, Pet Spa, Automated Parcel Room and a Rooftop Terrace with BBQ. Access to TTC is quick with a bus stop in front of your door. Sheppard West Station, Allen Road and the 401 are minutes away. Yorkdale Mall and York University is a short commute with any method of transport you choose. Sold with Tarion Warranty. (id:55499)
Century 21 Royaltors Realty Inc.
1 Sage Meadow Crescent
Brampton (Credit Valley), Ontario
Beautiful Four-Bedroom Detached Home with A Two-Bedroom Finished Basement with Separate Entrance in A Quiet Neighborhood of Prestigious Credit Valley. Over 4000 SQ FT (Including Basement) Of Living Space Corner House Facing Green Space. Stone And Stucco Front Exterior. No Sidewalk. Modern Open-Concept Design with Upgraded Tiles & Hardwood on The Main Floors. No Carpet in The House. Double Door Entry. Laundry On the Upper Floor. Primary Bedroom with A Four-Piece Ensuite and Three Additional Good-Sized Bedrooms. Basement Has Two Large Bedrooms with Kitchen. Additional Laundry in The Basement. Walking Distance to Churchville Public School. Close To Saint Augustine Catholic School. (id:55499)
RE/MAX Real Estate Centre Inc.
202 - 350 Princess Royal Drive
Mississauga (City Centre), Ontario
Sprawling 2 Bdrm, 3 Bathrm Unit With Over1400 Sf Of Upgraded Living Space. The Well-Designed Floor Plan Features Spacious Living Room With Walk-Out 2 Balcony, Massive Kitchen W/Granite Counters, Den With Electric Fireplace. A Big 2nd Bdrm W/4-Piece Ensuite, Powder Room +In-Suite Laundry Room W/Stacked Washer & Dryer. Huge Master Bdrm W/Walk-Out To 2nd Balcony, Huge W/I Closet & 4-Pc Ensuite W/Double Sinks & Walk-In Shower W/Safety Bars & Seat, 9' Ceilings, Crown Moldings. (id:55499)
Sutton Group - Summit Realty Inc.
112 - 128 Grovewood Common Crescent
Oakville (1008 - Go Glenorchy), Ontario
Location, Location, Location! Clean and Cozy, Spacious 1 Bedroom + Den Condo. Mattamy Bower Condo. Bright, 611 Sqft + 172 Sqft Patio Offering Indoor & Outdoor Living At Its Best. This Modern 1Bed+Den Unit Features An Upgraded Kitchen Cabinets & Island W/Additional Storage. GE Profile Appliances & Backsplash. Master Bedroom With Custom Curtains & Semi Ensuite Feature. Upgraded Trim/Doors/Handles, Light Fixtures!! Unit Is Very Close To One Of The Exit Door And Can Be Accessed Without Going Through Lobby. The parking Spot Is Right Across The Elevator. Excellent Location Only 5 Mins From Oakville Go. Community Centre, Schools, Hwy 403/407. (id:55499)
RE/MAX Excellence Real Estate
34 Purple Sage Drive
Brampton (Bram East), Ontario
Location!! Fantastic!! Spacious!! Bright!! Modern!! Stunning!!Not Enough Words To Describe This Spacious End Unit Freehold Luxury Townhouse Which Boasts 2475 Sq Ft Of Finished Living Space. Absolutely Gorgeous 2.5 years New, Rarely Offered Double Garage Option With Dual Frontage , 9' Smooth Ceilings on Ground & Second Floor , Main Floor recreation Area, Laundry and Washroom , Open Concept 2nd Floor With Large Great Room With Fireplace, Elegant Walnut colored cabinets & Extra Large Windows For Lots Of Sunlight, Large Modern Kitchen With Walk-In Pantry, Premium Built in S/S Appliances, Gas Cooktop, Quartz Countertops, Custom Backsplash & W/O To The Balcony, , 3 Spacious Bedrooms On 3rd Floor, Large Primary Bdrm With Lots Of Windows, W/I Closet & Ensuite Bath, 2nd Bedroom With W/O To Balcony. EV charger rough-in into Garage,200A Upgraded electric panel, Double Car garage with 2 Chamberlin Door openers. (id:55499)
Century 21 Paramount Realty Inc.
20 Grovedale Avenue
Toronto (Maple Leaf), Ontario
This fabulous bungalow has been fully renovated with quality craftsmanship and offers 1,547 square feet on the main floor, plus a spacious basement. The extra-large kitchen is perfect for entertaining and features a walkout to a large deck overlooking the backyard. It includes a large center island with granite counters, a wine bar, a custom glass backsplash, and stainless steel appliances, all combined with dining room pot lights.The large primary bedroom boasts a 5-piece ensuite and his-and-hers walk-in closets, with a view of the backyard. Additionally, there are two generous bedrooms, both with closets, and hardwood floors throughout the home. The finished basement features a recreation room with a separate entrance and a 3-piece washroom, along with a gas fireplace and an open concept layout and a fully functional sauna. The property has been fully extended and renovated, making it ideal for entertaining. It also includes a large driveway and garage. (id:55499)
RE/MAX Ultimate Realty Inc.
715 - 1275 Finch Avenue W
Toronto (York University Heights), Ontario
Turnkey Professional Office Space in Prime Toronto Location! Looking for the perfect office in a high-traffic, modern building? This 7th-floor unit features 9-ft ceilings, five treatment rooms, a large meeting space, and a welcoming reception ideal for medical, legal, physiotherapy, chiropractic, or massage therapy practices. Located in a brand-new professional office and medical building, enjoy concierge service, security, elevators, and public washrooms. The bustling lobby includes pharmacies, restaurants, and medical services, ensuring steady client traffic. Unbeatable Access: Just a 5-min walk to the subway, future LRT, and close to Highway 401. Prime Neighbours: Tim Hortons, Dynacare, and dental clinics enhance visibility. Includes one parking spot, storage, and 2 levels of underground parking for clients and staff.Near York University, Humber River Hospital, and Metro Courthouses, this space is perfect for professionals looking to elevate their business in a thriving Toronto hub! (id:55499)
RE/MAX Hallmark Realty Ltd.












