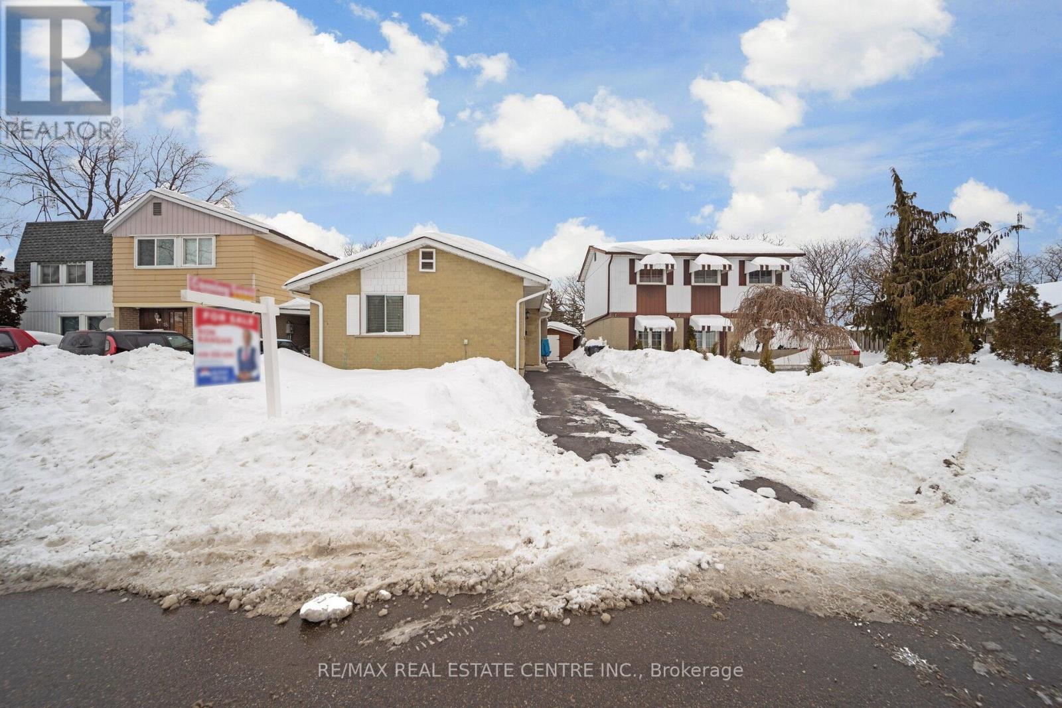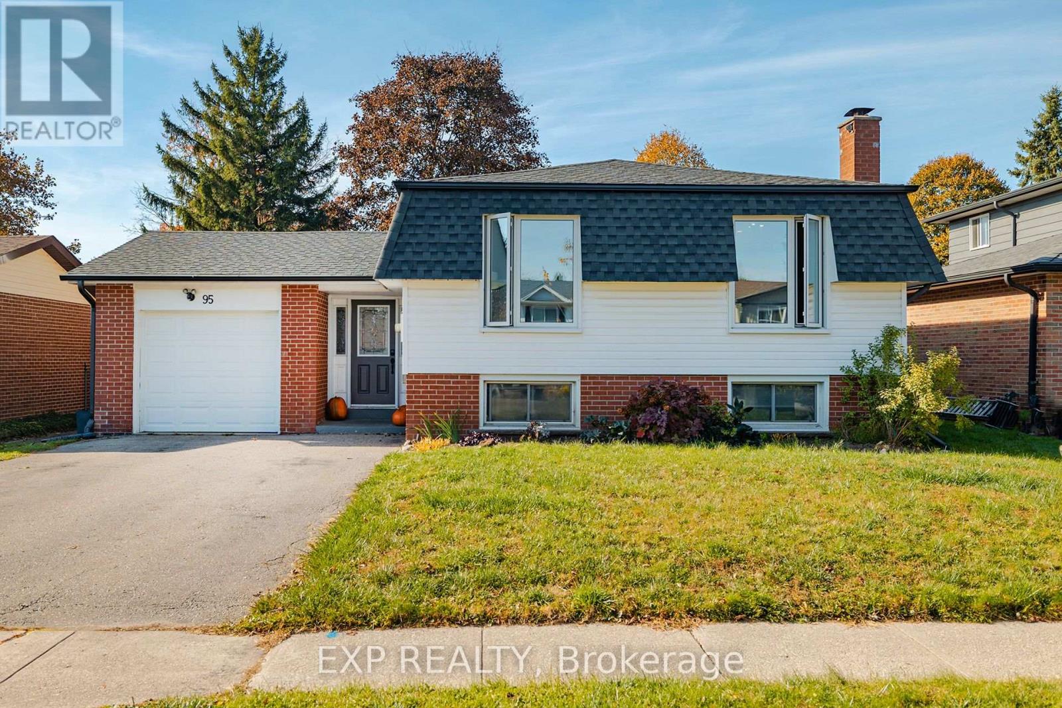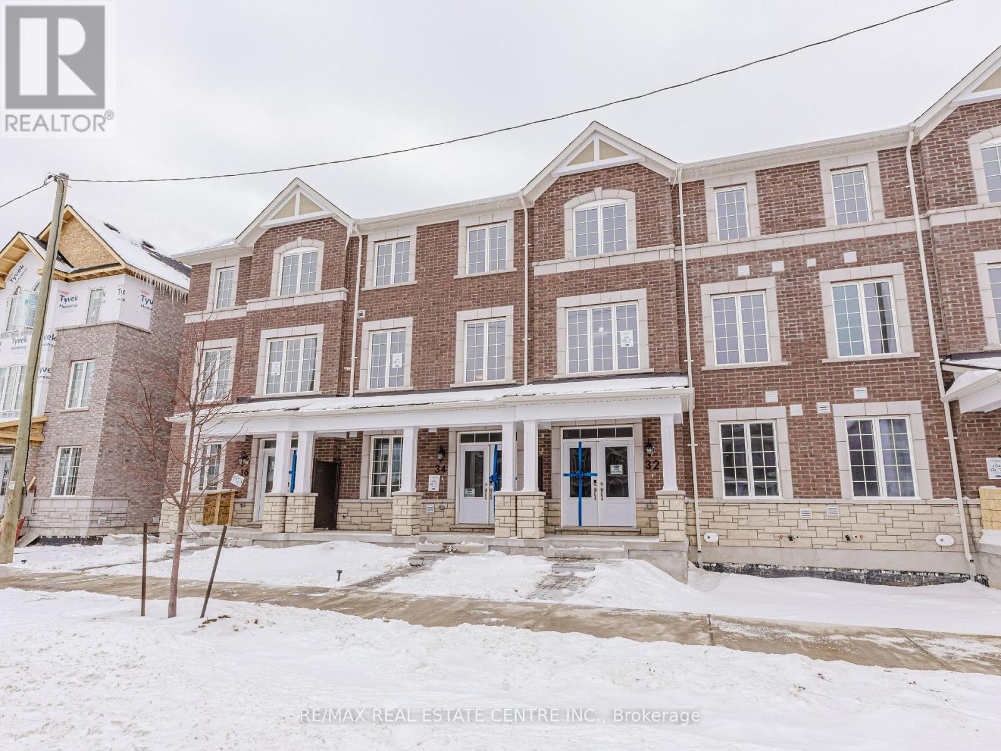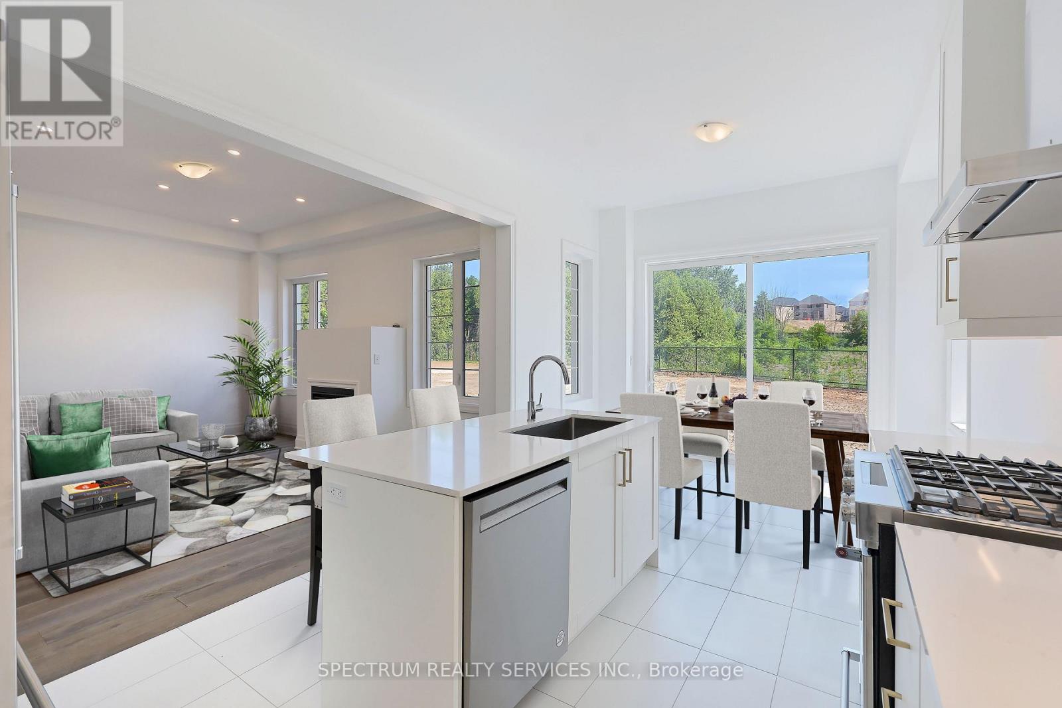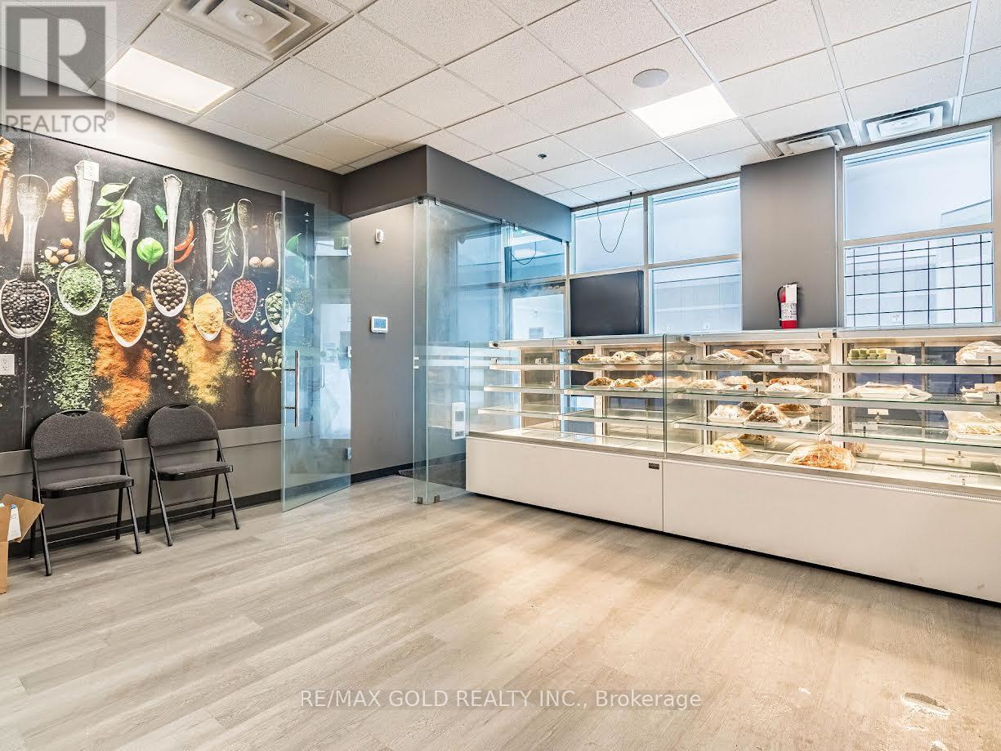21 Ennisclare Drive
Oakville (1011 - Mo Morrison), Ontario
Presenting, 21 Ennisclare Dr. East in the heart of Oakville, Ontario. An impressive waterfront property situated on Lake Ontario, boasting beauty from every angle. Be one of the few privileged homeowners in Oakville to have unsurpassed beauty at your doorstep. With a tremendous lot size, covering 141x200 ft, the expansive views are endless. While this property makes for a perfect clean slate to build an outstanding custom home, the home itself exudes elegance and charm. An opportunity not to be overlooked. Rarely do waterfront properties of this kind make themselves available! (id:55499)
Harvey Kalles Real Estate Ltd.
27 Vista Green Crescent
Brampton (Fletcher's Meadow), Ontario
Mattamy Built Beautiful Huge Corner Lot Property On A Quiet Crescent Location,Upgrades:QuartzCounter Top In Kitchen And Washroom, New Upgraded Window Blinds All over, Beautiful Patio In Backyard,New Roof And New Upgraded Oak Staircase, In Ground Sprinkler System ( As Is),Laundry On 2nd Floor,Just Painted In Neutral Decor, Sun Drenched Corner Property , Great For First/Second Time Buyers AndInvestors, Basement is finished with Separate Entrance. Steps To Cassie Campbell Community . Transit At Walking Distance,No Side Walk, Includes: AllStainless Steel Appliances, Central Air Conditioner, Washer And Dryer,All Drapes And Blinds, GasStove.( Extended Coverage For All) (id:55499)
RE/MAX Millennium Real Estate
Gr20 - 1575 Lakeshore Road W
Mississauga (Clarkson), Ontario
"The Craftsman" in desirable Clarkson Village! Spacious 2+1 bedroom with walkout to an amazing "798" square foot terrace. You can have it all, condo lifestyle and a great backyard looking out to park like setting. 2 parking spots and 1 locker on the same floor just around the corner from your unit. Tastefully decorated, just waiting for you to make it your home! Close to go train, shops, lake and parks. Minutes to airport and the Toronto core! (id:55499)
RE/MAX Professionals Inc.
122 - 2095 Roche Court
Mississauga (Sheridan), Ontario
3 Large Bedrooms, 2 Bathrooms In Sought after Sheridan Neighborhood at QEW and Erin Mills Pkwy. The Main Floor Features Open Concept Living With Walk Out To Rare Private Ground Floor Terrace, perfect for additional outdoor living space and BBQ area. Updated Kitchen and Dining Area. Convenient Main Floor 3rd Bedroom. The Upper Level Features A Large Primary Bedroom With Large Windows and 2 Walk In Closets. Spacious 2nd Bedroom with Walk-In Closet. Separate Laundry Room and Plenty of Storage. Parking Included. Walking Distance To Grocery Stores, Shops and Restaurants. Easy access to Public Transit and GO Station, and minutes to QEW and 403. Prime Location near Sheridan Place Mall, Schools, and Library. Maintenance Fee Includes all utilities: Heat, Electricity, Water, and even Cable TV. Enjoy building Amenities Such As Indoor Pool, Ping Pong, Gym, And Party Rooms. ***EXTRAS*** 1 Parking included, additional 2nd parking available for rent. Plenty of storage in the unit and additional storage available for rent. (id:55499)
RE/MAX Professionals Inc.
17 Haley Court
Brampton (Central Park), Ontario
This Beautifully Maintained And Upgraded Detached Bungalow Features An Open-Concept Design, An Upgraded Chefs Kitchen With Stainless Steel Appliances & Quartz Countertops, Laminate Flooring, Pot Lights & A Powder Rm In The Main Flr. The Home Offers 2 Spacious Bedrooms W/ Closets & A Common 4Pc Bathroom. The Finished 2 Bedrm Basement Apartment Is Remarkably Upgraded W/ Not Just 1 but 2 Full Bathrooms!! Full Kitchen & An Open Concept Living Area & Has A Separate Covered Entrance. Recent Upgrades Include A New Furnace, Roof & AC (All Under 5 Years Old), Conversion From Baseboard Heating To Gas Heating, A New 160 AMP Electrical Panel, & The Replacement Of Aluminum Wiring W/ Copper Wiring. A Large Backyard W/ A Storage Shed, & No Neighbors Behind For Added Privacy. The Tool Shed In The Backyard Is Also Insulated. Located In A Highly Desirable Area, Close To Many Amenities! This Is A Must-See Property! Don't Miss Your Chance! (id:55499)
RE/MAX Real Estate Centre Inc.
708 - 5250 Lakeshore Road
Burlington (Appleby), Ontario
Welcome to Admiral's Walk, a Waterfront condo in South East Burlington. This condo is a well-run mature building offering residents lush gardens, beautiful Lake Views and an abundance of amenities. Suite 708 features over 1400 sq ft of living space with spectacular Lake Views from all windows as well as the balcony. Kitchen features new granite countertops, beautiful backsplash, stainless steel appliances and updated cabinet doors with lots of storage and counter space as well as an eat-in area for a small table and chairs. Brand new elegant hardwood flooring throughout. The spacious living room with a separate dining room area is perfect for entertaining. The generous sized Master Bedroom includes an ensuite washroom and 2 double mirror closet doors. The second Bedroom features a custom closet/storage organizer and great for a second Bedroom, Family Room or Den. This unit also offers an oversized in-suite Storage Room, plenty of closet space throughout, with an additional separate Storage Locker downstairs. Windows and balcony doors were replaced in 2017. Washer/Dryer ready for simple hook up. This suite gets tons of morning sun. Enjoy the scenic views from every room as well as your balcony with a glass of wine or cup of tea. Building hallways and common areas were redone and updated in 2023. Building Amenities include: Heated Outdoor Pool, Party Room with a kitchen, dance floor, projector and large screens for TV nights, Games Room featuring a dart board, pool table and ping pong table, Sauna, Gym with new equipment, Workshop, Car Wash area and a BBQ area. The Active Social Committee plans regular events for owners. Great location just stroll to the parks and walking paths along the Lake. Short walk to the grocery store, coffee shop and pharmacy. Some photos have been virtually staged. (id:55499)
Berkshire Hathaway Homeservices West Realty
Royal LePage Real Estate Services Ltd.
95 Avonmore Crescent
Orangeville, Ontario
This spacious and beautifully maintained home presents an unmistakable ownership opportunity due to an existing in-law suite with a shared entrance. It features the ability to be converted into two separate units with minimal work required, including being able to repurpose the large walk-in main floor panty / closet into a laundry room or bathroom. The open-concept kitchen with quartz countertops, all stainless-steel appliances and beautiful cabinetry seamlessly integrates with the living and dining areas, making it perfect for hosting. There are three large bedrooms featuring luxury vinyl tile flooring, remote-controlled ceiling fans and bright, recently upgraded windows. The basement boasts a full-sized kitchen with matching cabinetry and a stylish glass backsplash. It includes one large bedroom, four-piece bathroom and bright open concept living and dining room area with multiple above ground oversized windows. You are situated on a quiet street in a peaceful neighborhood filled with mature trees. The property includes a spacious front yard and fenced rear yard. A two-vehicle driveway and single car garage provide ample parking, while being a short drive to Hwy 10. This home offers significant potential as a single-family home but also includes the flexibility of a basement rental space. Freshly painted throughout and filled with natural light, it is move-in ready for you to enjoy! (id:55499)
Exp Realty
16 - 250 Lagerfeld Drive
Brampton (Northwest Brampton), Ontario
Located at the top right corner, this 3-year-old stacked townhouse has many windows for natural lights to come in. Approximately 1300 sq.ft. Oak stairs. Hardwood flooring on the main floor and the upper floor. No carpets. 2 spacious bedrooms and 2.5 bathrooms. Walk-in closet in primary bedroom. Big centre island & granite countertops in the kitchen. Convenient balcony next to dining/living room. 1 surface parking owned. The $190/month maintenance fee includes hi-speed internet. A few minutes of walking distance to GO station. Close to bus stops, schools, parks, stores, banks, etc. *For Additional Property Details Click The Brochure Icon Below* (id:55499)
Ici Source Real Asset Services Inc.
34 Bellasera Way
Caledon, Ontario
Brand New, Move-In Ready 4-Bedroom, 4-Washroom Freehold Townhome with No Maintenance Fees! This stunning home features a rare main-level bedroom with a full washroom - perfect for seniors, a guest suite, or a mortgage-helper rental. Primary Bedroom with ensuite , quartz counter on washroom vanity. Enjoy the convenience of a double garage with direct entry, a spacious balcony, and a carpet-free interior with elegant oak stairs. Tankless Heater under ownership (No monthly rental cost), The large kitchen with quartz counter top, stainless steel appliances and flooded with natural light. Located in a quiet, family-friendly neighborhood with easy access to Mount Pleasant GO Station. Dont miss this incredible opportunity! (id:55499)
RE/MAX Real Estate Centre Inc.
19 Swamp Sparrow Court
Caledon (Caledon East), Ontario
Welcome to The DARBAR where sophistication meets modern luxury. This brand-new 4-bedroom masterpiece, spanning nearly 3,500 sq ft, is set on an impressive pie-shaped lot that exudes charm and elegance. The striking brick and stone facade, complemented by a French-inspired Mansard roof, sets a graceful tone for the meticulously crafted interiors. Step inside to discover a culinary haven in the timeless eat-in kitchen, featuring a walk-through servery and a spacious walk-in pantry that flows seamlessly into a chic dining area. ~ The open-concept design invites you to experience the spacious formal living room, a cozy family room with a gas fireplace, and a versatile main-floor denperfect for work, relaxation, or creative endeavors. ~ Upstairs, retreat to your sanctuary in the luxurious primary bedroom, complete with his-and-her walk-in closets and a spa-like 5-piece ensuite that promises tranquility. Each bedroom features its own ensuite bath, offering privacy and comfort. A dedicated second-floor laundry room with built-in vanity adds an extra layer of convenience. The home is bathed in natural light thanks to oversized windows that create an inviting, warm ambiance throughout. ~ With an unfinished basement awaiting your personal touch, The DARBAR provides the perfect canvas for your vision to come to life. ~ Nestled in the picturesque community of Caledon East, surrounded by lush farmland, conservation areas, and premier amenities like the Caledon Ski Club and Caledon Golf Club, this residence offers the ideal blend of serenity and accessibility. Just 20 minutes from Orangeville, Bolton, and local schools, it's the perfect place to build your family's future. (id:55499)
Spectrum Realty Services Inc.
47 Donald Stewart Road
Brampton (Northwest Brampton), Ontario
Best Elevation D (1930 sq ft) in its class - Townwood Homes Built. Discover this stunning detached home with a 1.5 car oversize garage, offering 4 spacious bedrooms and 3 modern washrooms. Nestled in the sought-after Northwest Brampton neighborhood, this property exudes elegance with its all-brick and stone exterior and a welcoming double-door entry. Sun-filled interiors boast 9 ft ceilings, rich hardwood floors on the main level, and a beautifully upgraded kitchen featuring sleek quartz countertops, and ample storage. The master bedroom is a true retreat, complete with a luxurious 5-piece ensuite. Conveniently located close to all major amenities: library, park, public transit, recreation center, and schools. A perfect blend of style, comfort, and convenience awaits you in this exceptional home! (id:55499)
Gate Gold Realty
15 - 1332 Khalsa Drive
Mississauga (Northeast), Ontario
Great Location, close to Airport, Major Highways 401,410,407,427 & 403 in a high traffics area. The unit has 2500 sq ft area on the main floor including a mezzanine floor of approx. 625 Sq ft currently being used as display and distribution of Indian Culinary delights. There is a washroom too for the convenience at the main level. The unit also comes with a grade level drive in door at the back for convenience. Currently being used as industrial kitchen complete with 2 Walk In Coolers (20ft X 10 ft and 7ft X 10ft) and 1 Walk In Freezer ( 7Ft X 10ft)Kitchen Hood Canopy of 36ft. Stainless steel sink, shelves, stoves and storage. Great for the current use or for many other uses. (id:55499)
RE/MAX Gold Realty Inc.





