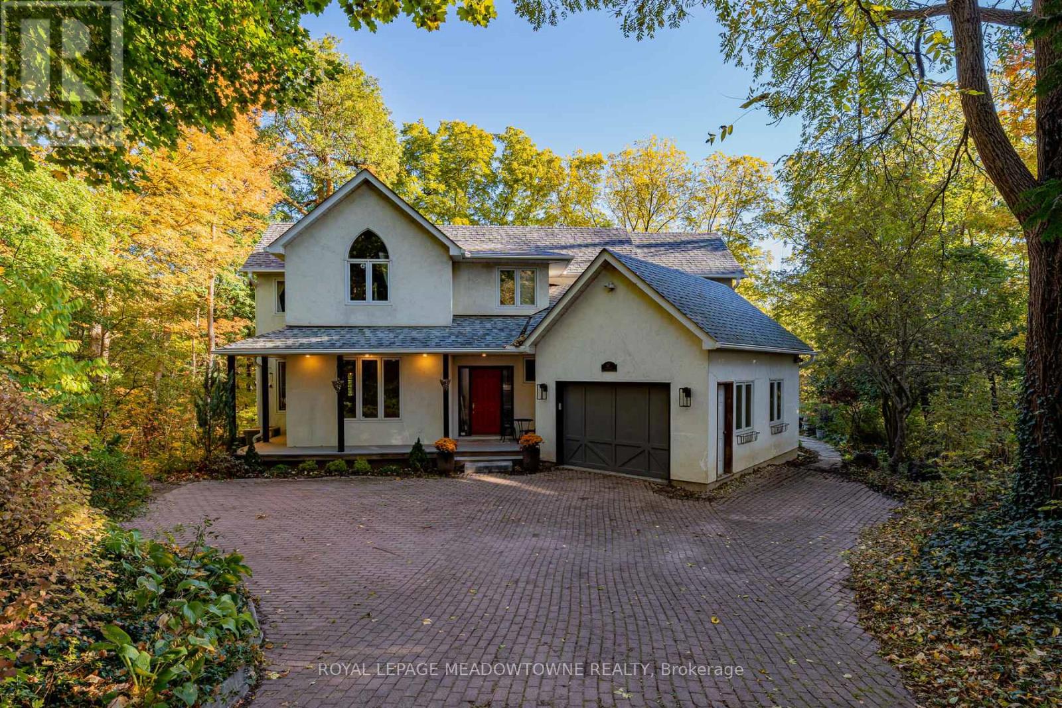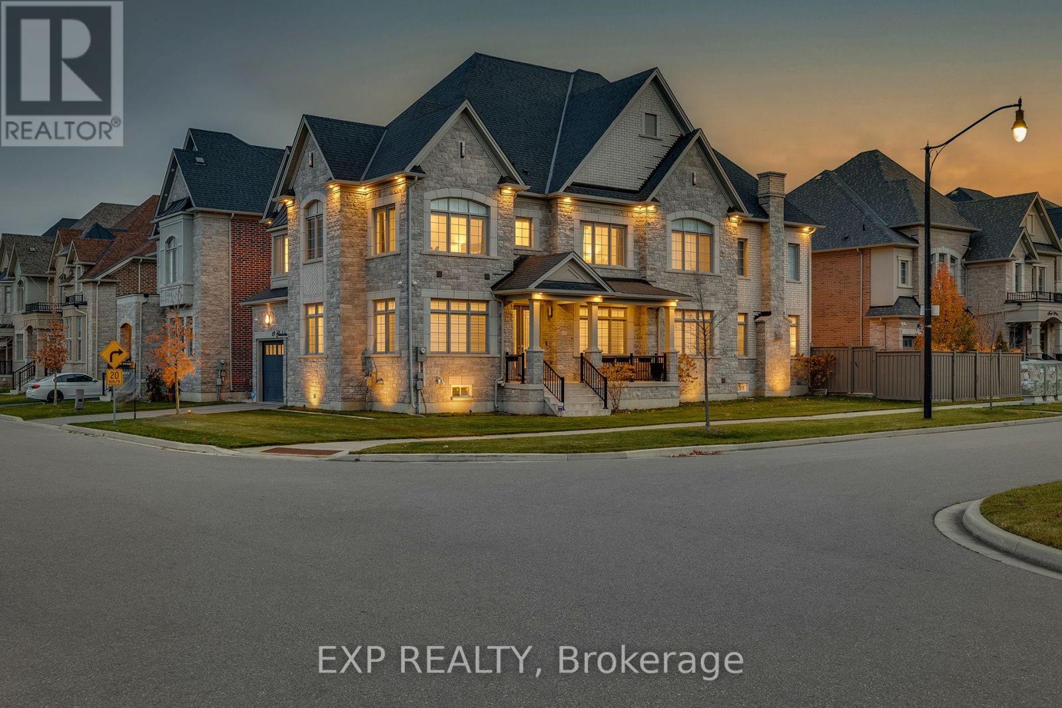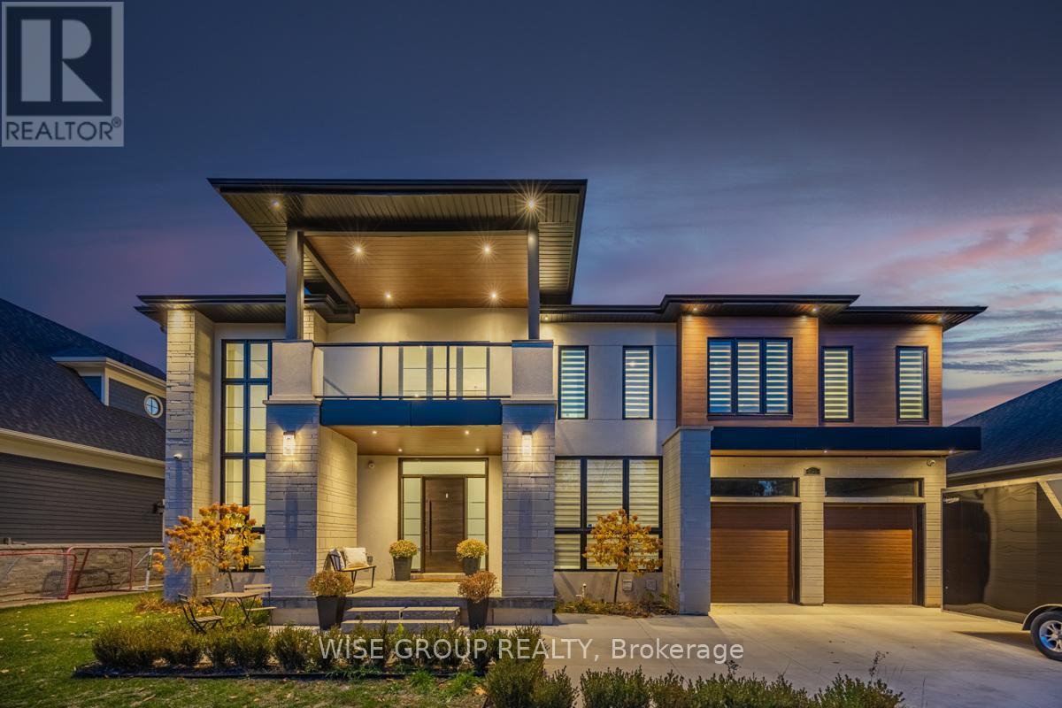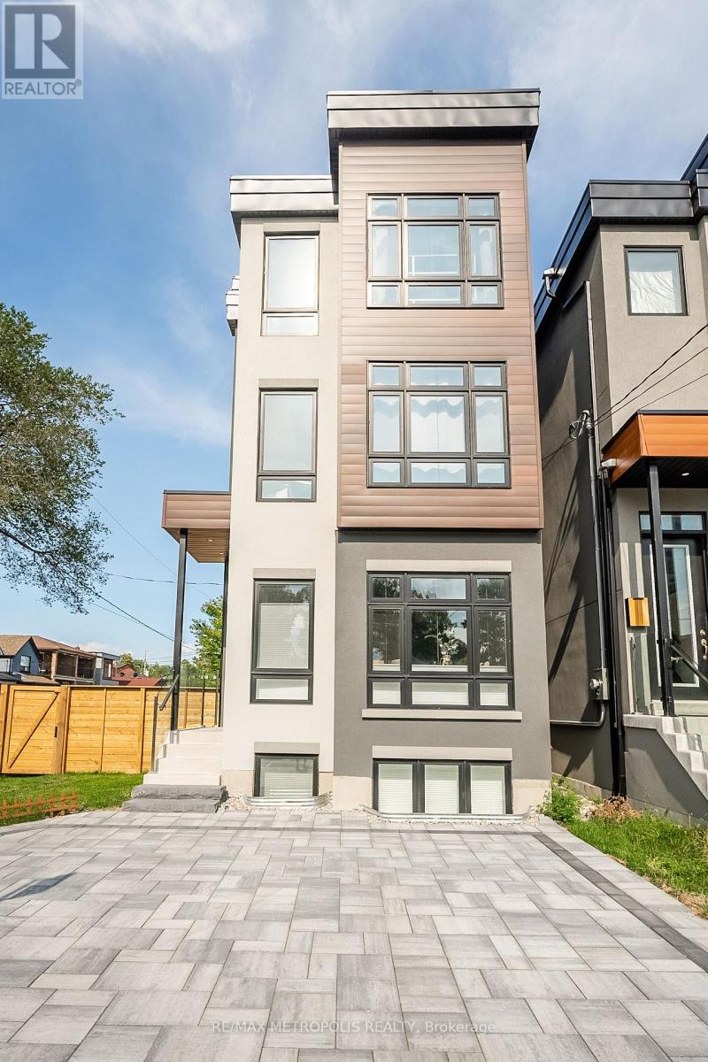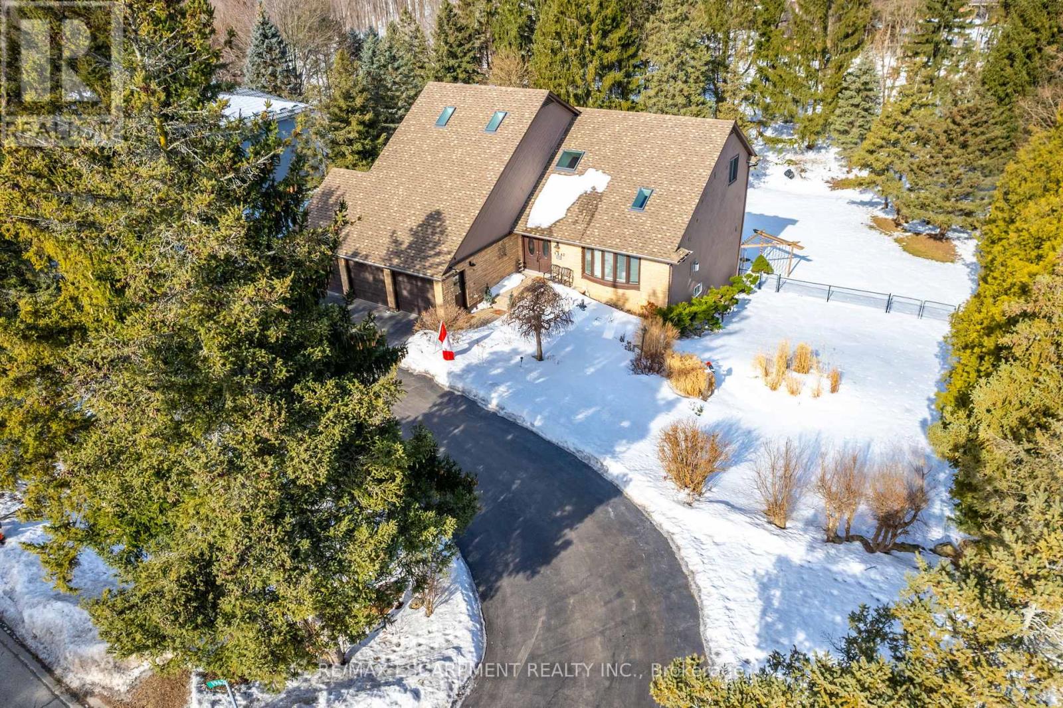147 Main Street S
Halton Hills (Georgetown), Ontario
Country views in the heart of downtown Georgetown!!! No need for a cottage in this incredible custom-built spacious character home backing onto Silvercreek on a true 1/3 acre ravine lot! The perfect getaway for a nature lover looking for that quiet private setting. Prime real estate for your dream home with premium lot and location. Designer plans available by local reputable Interior Decorator that will turn this lovely home into a masterpiece. Enjoy living while planning that next level to impress. A fabulous home to entertain your family and friends with a large open concept living/dining room with a soaring ceiling and hardwood floors and a huge kitchen all boasting breathtaking views + walkouts to deck. Featuring a main floor office and den (could be used as a fourth bedroom) plus a mud room with access to the garage and a 4-pc bathroom on this level. The 2nd level has a massive primary suite with a 4-pc ensuite, walk-in closet and office nook/sitting area/nursery space plus there are2 additional bedrooms and a shared 4pc bathroom with laundry. A perfect in-law suite awaits on the lower walkout level with its own kitchen, 2bedrooms and huge sitting room. Stroll to the charming Farmer's Market, quaint shops and restaurants downtown, the Fairgrounds or Cultural Centre/Library. Walking distance to both elementary and high schools and direct access to the 7km trail system! A superb and one-of-a-kind offering rarely found in the prime Park Area of Georgetown! Roof 2020. (id:55499)
Royal LePage Meadowtowne Realty
197 Park Lawn Road
Toronto (Stonegate-Queensway), Ontario
Just Steps to Swansea, Sunnylea, and the Stunning Shores of Lake Ontario! An Exceptional Income Opportunity Awaits. This Remarkable Property Features Four Self-Contained Units: Top Floor: A Chic 2-Bedroom Suite with a Cozy Fireplace, Sleek Stainless Steel Appliances, a Private Balcony, and Built-In Speakers. Main Floor: A Spacious 3-Bedroom, 2-Bathroom Residence for Ultimate Comfort. Lower Level: Two Well-Appointed Units, Perfect for Additional Income or Multi-Generational Living. Boasting an Expansive 10-Car Parking Area, a Generous Storage Shed, and a Bright Sunroom, this property seamlessly blends convenience and charm. Ideally Located for an Effortless Commute to Downtown Toronto, it is also within Walking Distance of the Tranquil Waterfront, TTC, Premier Shopping, and a Vibrant Culinary Scene. An Unmissable Opportunity in a Coveted Location! (id:55499)
Royal LePage Terrequity Realty
8 - 120 Bronte Road
Oakville (1001 - Br Bronte), Ontario
Rare Opportunity Spacious Live/Work Freehold Townhome in the charming waterfront community of Bronte Village** This exceptional property blends luxury living with a prime commercial space. The 2,000+ sq. ft.** residential unit features an open-concept main floor, a stunning spiral staircase, oversized windows, and a gourmet kitchen with a central island. Upstairs, the primary suite offers a spa-like ensuite, while two additional bedrooms share a stylish four-piece bath. A private 800 sq. ft. rooftop terrace provides breathtaking Lake Ontario views. The 1,000+ sq. ft. commercial space boasts prime street exposure, a three-piece bathroom, and flexible layout options. The lower level can expand the business area or serve as private living space with ample storage. Located in trendy Bronte Village enjoy waterfront trails, marina views, restaurants, and shops, minutes to primary and secondary public, Catholic and private schools as well as easy access to the QEW, 407, and Bronte GO. **EXTRAS** All existing light fixtures, window covering, existing front load Samsung washer and dryer, all exisitng stainless steel kitchen appliances, water tank is owned. (id:55499)
Exp Realty
8 Foxmere Road
Brampton (Fletcher's Meadow), Ontario
Introducing An Exceptional**Fully Upgraded from Top to Bottom in 2022 ** FULL WASHROOM ON MAIN FLOOR** In Fletcher's Meadow Neighborhood! This Exquisite Approx. 3,000 Sqft Residence Showcases Top-Notch Finishes and Superb Craftsmanship Throughout. The Main Dwelling Boasts 4 Bedrooms And 3 Full Bathrooms On The Second Floor, Along With A Stunning, Upgraded Kitchen Featuring Built-In Appliances. Enhancing The Property's Appeal Is a ***Legal Basement Apartment***Complete With 3 Bedrooms, 1.5 Bathrooms, And Separate Laundry Facilities. Don't Miss Out On This Incredible Opportunity To Own A Remarkable Home In A Highly Sought-After Community! Rough In For Electric Car Charger In Garage! All New Plumbing, Maple Hardwood Flooring On Main Floor & Upper Hallway, Maple Oak Staircase, Built In Shelves, Exposed Concrete Driveway, Central Vacuum, 2 Separate Laundries, Pot Lights On All Floors, Shelves In Garage For Extra Storage! (id:55499)
RE/MAX Gold Realty Inc.
19 Gladiolus Street
Brampton (Bram West), Ontario
This corner-lot residence is a designers dream. It perfectly balances luxury, modern technology & natural beauty. Starting with a 3- Car garage, 10-foot ceilings on the main floor & 9-foot ceilings on the second & basement levels create an airy, spacious feel. Elegant details like custom plaster crown moulding & wainscoting flow throughout. A grand family room, featuring a linear gas fireplace set in a custom stone wall & Bose surround sound.The home is fully equipped with smart-home automation, including programmable Hunter Douglas blinds, smart lighting, door/window sensors, Bose in Ceiling Speakers & a Nest thermostat with a bedroom sensor, all designed for optimized comfort & climate control. The gourmet kitchen is a culinary haven, with $40,000 worth of top-of-the-line built-in appliances, including a Sub-Zero fridge/freezer, Wolf gas cooktop, microwave & oven, ASKO dishwasher and Falmec 500 CFM built in exhaust. Custom tall cabinetry with under lighting & an expansive quartz island with electrical outlets provide ample counter space & convenience. The primary suite serves as a sanctuary, featuring His & Her custom walk-in closets, coffered ceilings & a spa-like ensuite with a Bain Ultra jacuzzi tub, heated towel rack & a 24x24 rain shower and upgraded Panasonic 110 CFM exhaust fans. Step outside to your serene backyard oasis, where a landscaped stone patio, outdoor speakers, automated irrigation & mature flowering plants. This home is designed with both luxury & functionality in mind. An Electrolux laundry suite, whole-house water filtration, central vacuum, 200-amp circuits, & energy-efficient fixtures, 8 HD security cameras around home and front door camera. The basement with 9-foot ceilings & walk-up access offers endless possibilities for customization. Located just steps from scenic ravines, parks & trails, and minutes from Highways 401 & 407. This home offers a perfect blend of nature, convenience & unparalleled luxury for the discerning homeowner. (id:55499)
Exp Realty
1322 Stanbury Road
Oakville (1020 - Wo West), Ontario
Stunning 4 Year Old Executive Home On A Beautiful Quiet Street In Oakville! Approx 6500 Sqft Living Space. 75X150 Ft Deep Pool Sized Lot. 4+1 Generous Sized Bedrooms! 10' Ceilings T/O, 20' In Living Room! Gorgeous Chef's Kitchen W/ B/I High End Miele Appliances! Gas Cook Top, B/I Espresso Maker, Island With Waterfall And Wine Fridge, Perfect For Entertaining! B/I Sonos Speaker System. Primary Ensuite Is An 8 Piece Hotel-Like Escape! Basement Has Nanny Suite, 2 Full Washrooms! Full Wet Bar In Lower Level As Well As Two Full Bathrooms With Walkout To Backyard. Backyard Was Just Transformed (2024) Into An Oasis With A Gorgeous Salt Water Pool And Hot Tub, Wooden Deck With Stylish Glass Railings, Full Incredible Outdoor Kitchen With Pergola, Firepit For Toasting Marshmellows With The Family And Serene Character Filled Ageless Trees. Artificial Turf And Luxurious Hardscaping Added As Well In 2024 For 0 Maintenance Living. This Luxury Property In An Amazing Mature Neighbourhood, ! Custom, Beautiful Home Perfect For Entertaining and For You And Yours To Call Home! **EXTRAS** Please See Virtual Tour For More Photos And The Feature Sheet For All Additional Extras! (id:55499)
Wise Group Realty
Entire - 27 Thornton Avenue
Toronto (Caledonia-Fairbank), Ontario
This fully-furnished Toronto corner house with an up-to-date decor & an assortment of luxury features is a perfect place to call home. All utilities (heat, hydro, water & Bell Fibe high-speed internet) are included as well as the 10,000+ channels & movies On Demand through Android Box & IPTV service. The home features 3 upper levels & 1 lower level. The upper level offers a spacious open-concept living room which is a perfect place to relax after a long day, a fully equipped kitchen with stainless steel appliances, small appliances, cookware, & cutlery along with a large center island that's ideal size for both breakfast area & cooking. The separate room dining area has a large table-perfect for family & friends gatherings as well as the powder room that's conveniently situated next to the foyer area. The upper levels of the home consist of 3 spacious bedrooms, lots of closet space, & 2 full washroom ensuites. All bedrooms are tastefully furnished with consistent style. The primary bedroom, located on the 2nd level, offers a king-size bed, his/her closet, a 4-piece ensuite, & a walkout to a large patio with outside furniture which coffee lovers will absolutely enjoy. The 3rd level contains 2 spacious bedrooms with queen-size beds, each sharing a 3-piece ensuite, ample closet space & office space in the 2nd bedroom. The fully furnished lower level offers an open-concept living & dining area, a 2nd fully loaded kitchen with cutlery & stainless steel appliances, a large w/i closet, multiple windows for natural sunlight, & a 4-piece washroom. Spacious 4th bedroom has a queen-size bed, a window & an office corner space. Additionally, the home features hardwood flooring except for the upper level & laminate flooring on the lower level. Upper & lower stacked ensuite laundry for added convenience & a fenced outdoor space that provides a great platform for entertaining & BBQing with friends. The private driveway consists of 3 parking spaces that also includes an EV charger. (id:55499)
RE/MAX Metropolis Realty
1962 Snake Road
Burlington (Grindstone), Ontario
Your dream home awaits at this custom-built 3,000 square foot masterpiece nestled on a generous half-acre lot. Enter the home to discover an abundance of natural light, with strategically placed skylights that illuminate every corner of the home. The spacious family room boasts a stunning 25-foot open vaulted ceiling, creating an airy and inviting atmosphere perfect for both relaxed living and elegant entertaining. The heart of the home is a sun-drenched, beautiful kitchen featuring wall-to-wall windows that invite the beauty of nature indoors, providing a serene backdrop as you cook and gather with loved ones. Upstairs, retreat to the luxurious primary suite complete with a lavish five-piece ensuite and dual walk-in closets designed for his and hers storage. Two additional well-appointed bedrooms and a stylish four-piece bath complete the second floor, ensuring ample space and privacy for family members or guests. The fully finished walkout basement offers versatility and convenience, featuring an additional bedroom and a full bathroom - ideal for accommodating extended family, guests, or even a private home office. Outside, your private backyard oasis awaits with a sparkling pool, a soothing hot tub, and a charming campfire spot perfect for evenings under the stars. This home combines modern comforts with thoughtful design, ensuring a lifestyle that celebrates both indoor luxury and outdoor living. This is your chance to call this exquisite property your own. RSA. (id:55499)
RE/MAX Escarpment Realty Inc.
Lower - 102 Emerson Avenue
Toronto (Dovercourt-Wallace Emerson-Junction), Ontario
Spacious and fully renovated, this approximately 1,400 sq. ft. apartment offers flexibility with two separate rooms available for rent or the option to lease the entire unit. The larger room features a sliding door walkout with a private entrance, providing added convenience and privacy. Bright and modern, the unit boasts a functional layout with updated finishes, creating a comfortable and inviting living space. One parking spot is available for an additional $50/month, with street parking also an option. Located in a prime neighborhood, this home is just a 5-minute walk to Lansdowne Subway Station, making commuting effortless. Grocery stores, shopping malls, schools, and a community center are all within walking distance, ensuring easy access to daily essentials and recreational activities. (id:55499)
RE/MAX Plus City Team Inc.
RE/MAX Solutions Barros Group
1119 - 2520 Eglinton Avenue W
Mississauga (Central Erin Mills), Ontario
Discover an exceptional blend of style, comfort, and convenience in this meticulously upgraded 2-bedroom, 2-bathroom condominium at Arc Erin Mills. Thoughtfully designed with premium finishes, this residence features an open-concept layout enhanced by upgraded flooring and expansive floor-to-ceiling windows that fill the space with natural light.The modern chefs kitchen is a standout, boasting sleek quartz countertops, stainless steel appliances, and a stylish backsplash, perfect for both everyday living and entertaining. The spacious bedrooms provide a peaceful retreat, offering both comfort and versatility. Additional conveniences include a dedicated parking space and a private locker for extra storage. Residents enjoy unparalleled amenities, including a state-of-the-art fitness center, an elegant party room, concierge services, and luxurious guest suites **EXTRAS** The community also features on-site retail and office spaces, offering unmatched convenience right at your doorstep. Outdoor BBQ areas and scenic nearby trails further enhance your lifestyle. (id:55499)
Ipro Realty Ltd.
2 Wylie Street
Caledon (Bolton North), Ontario
Welcome to this stunning brand-new end-unit townhouse, perfectly situated in the heart of Bolton. This beautifully designed freehold townhome (POTL) boasts 1,996 sqft of modern living space. Featuring 3 spacious bedrooms and a versatile main-floor recreation room that can serve as an additional bedroom, along with 3 full bathrooms, this home offers ample flexibility and comfort. Highlights include 10-ft ceilings on the main floor, 9-ft ceilings on the second floor, elegant oak staircases with matching handrails and pickets, and a stylish kitchen adorned with quartz countertops. POTL fee $187.00.A must-see property that combines sophistication and functionality! **EXTRAS** Stainless SS Appliances. Fridge, Stove, Dishwasher, Washer and Dryer (id:55499)
Intercity Realty Inc.
1506 - 2121 Lake Shore Boulevard W
Toronto (Mimico), Ontario
Welcome to Voyager 1 by Monarch! Located on the Etobicoke Waterfront of Lake Ontario. Easy Access to shops, dining, airports, transit, downtown! Steps to Martin Goodman Trail for biking and walking. This spacious 867sf split 2 bedroom plan with 2 full baths is bright and airy with floor to ceiling windows and 2 oversized balconies! Enjoy your morning coffee or evening cocktail with views of the lake and city! Built in entertainment unit/shelves. Breakfast bar. Murphy Bed. Tons of closet space. Just painted and ready to move in. **EXTRAS** Furniture could be included except sofa & TV (id:55499)
RE/MAX Professionals Inc.

