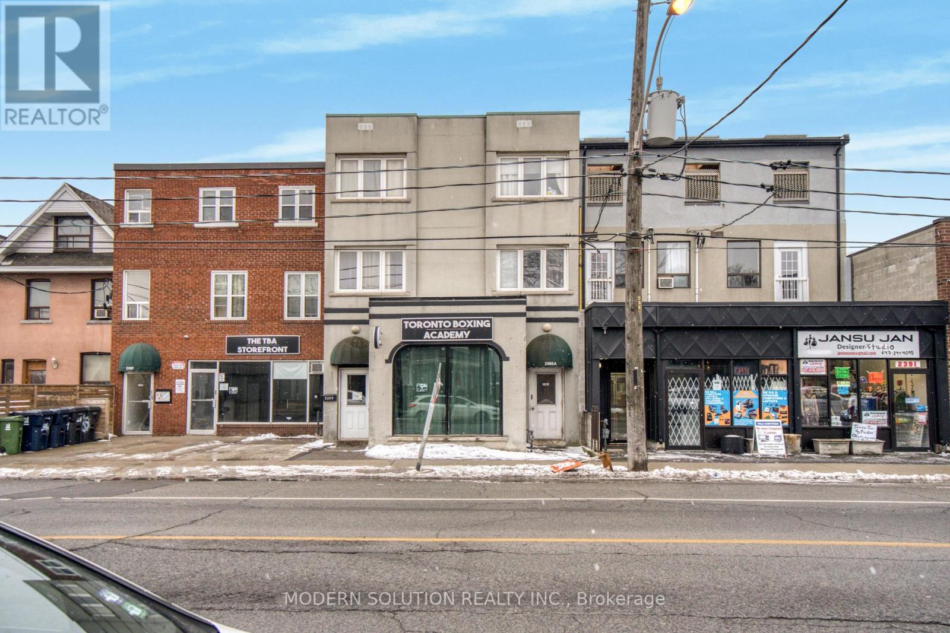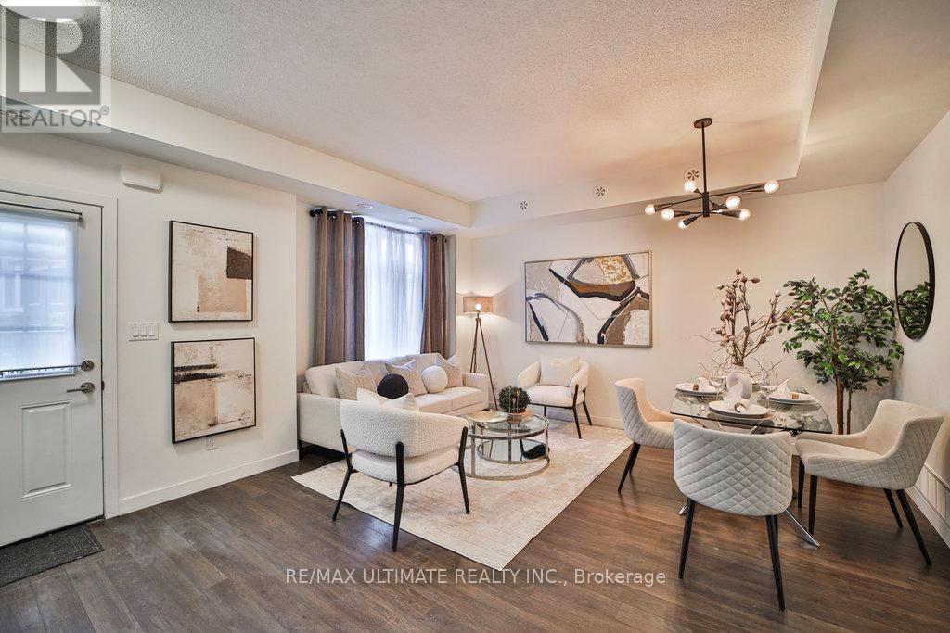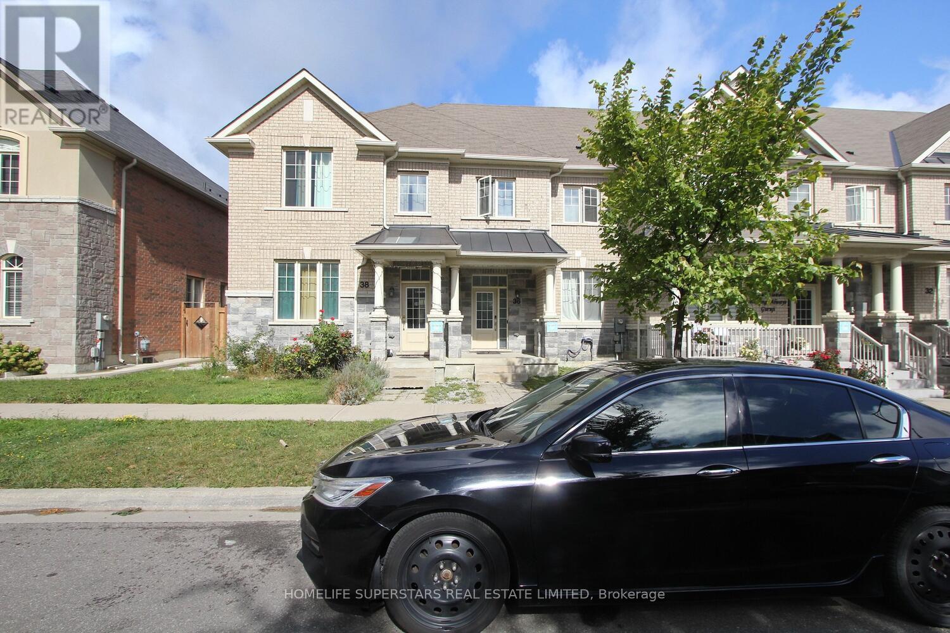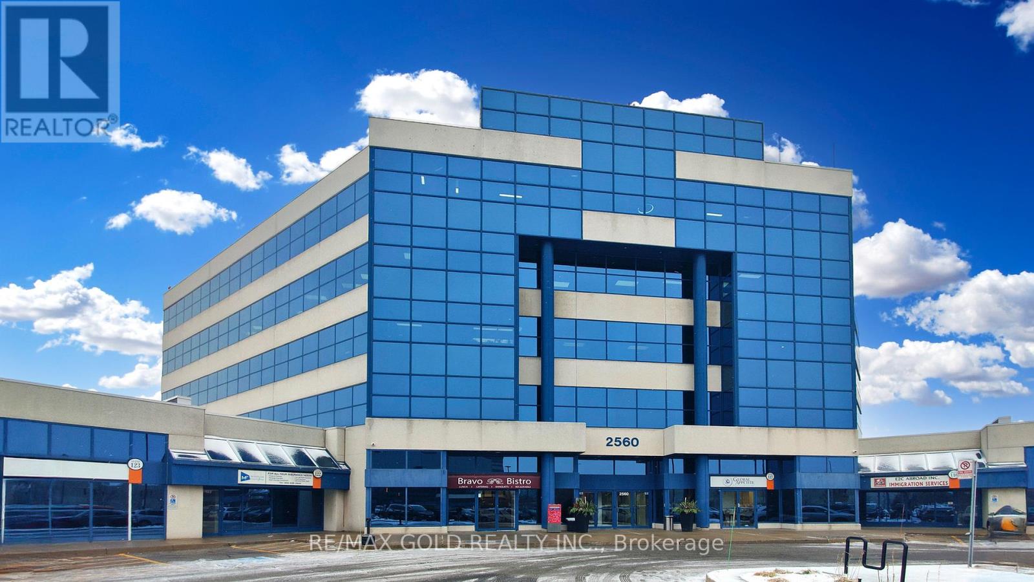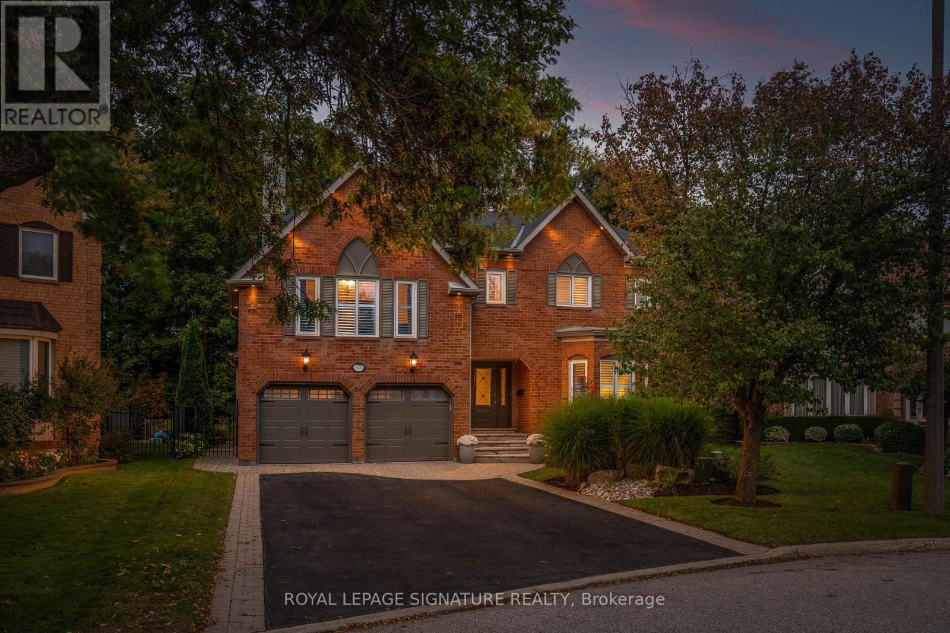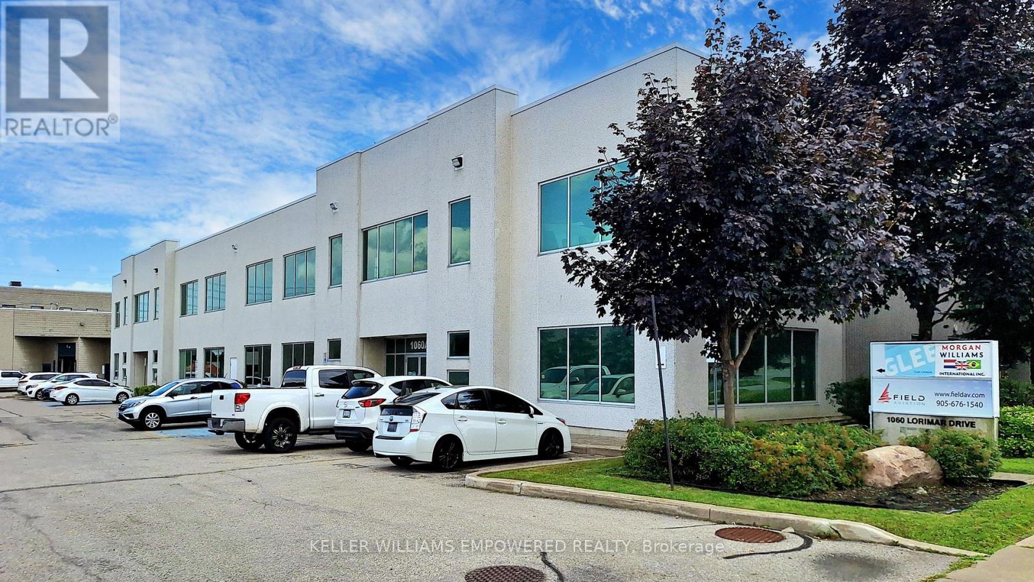9759 Castlederg Side Road
Caledon, Ontario
Nestled within the heart of eastern Caledon, this rural estate offers a haven of tranquility and supreme privacy. Spanning across 41 acres of pristine countryside, this rural property offers a mix of forest, a meandering stream, farm fields, spring fed pond, and long northern views of the Caledon hills. For equestrian enthusiasts, the property features equestrian facilities including a custom 72x300 barn, large 72x198 indoor and 100x200 outdoor riding arenas with premium fibre footing, 25 (10x12) pine tongue and groove stalls, and acres of riding trails. The outdoor sand ring is complete with an irrigation system as well as three newly constructed wash stalls. The upstairs entertaining area of the barn which is over 2000 square feet, includes a kitchenette, washroom, office spaces, bar area and the opportunity to host a variety of activities. Welcome friends and family to share in the serenity of this exceptional property. From its sloping roof and inviting porch the pan abode style residence exudes charm and character at every turn. Step inside, and you'll find beamed ceilings, hardwood floors, and cozy nooks that invite you to relax and unwind. The main living space features a stunning floor to ceiling stone fireplace. The sunroom is large and bright, with an inside spa and wall to wall windows that offer the most spectacular views and sunsets. The back deck overlooks the paddock to the south and endless views to the north and is just a short walk to the golf tee deck. Situated within minutes of urban conveniences yet far removed from the hustle and bustle of city life, this rural property offers the perfect balance of seclusion and accessibility. Only a very short drive to schools, fire station, and downtown Bolton. Ideally Located less than 10km from the projected province's highway 413 and the expanding Bolton Community. Multiple Uses Permitted and Potential to build large dream home on property within zoning regulations. (id:55499)
Royal LePage Rcr Realty
2-3 - 2389 St. Clair Avenue W
Toronto (Junction Area), Ontario
This versatile property offers the perfect blend of commercial and residential space, situated in a prime location thats just a short walk to restaurants, grocery stores, and only 10 minutes from Dundas West Station. The ground floor features a spacious, well-lit commercial space, ideal for a variety of businesses, offering high visibility and accessibility, commercial space currently used by Toronto Boxing Academy. Upstairs, youll find six well-maintained apartments, designed for maximum comfort. One is a charming bachelor suite, while another offers a spacious two-bedroom layout. The remaining four apartments each feature cozy one-bedroom designs, making this an excellent investment opportunity for rental income.With the ideal balance of residential and commercial spaces, this property offers both convenience and potential. Whether you're an investor seeking steady rental income or someone looking to combine business and living in one location, this property is ready to meet your needs. Dont miss out on this unique opportunity! (id:55499)
Modern Solution Realty Inc.
101 Kaitting Trail
Oakville (1008 - Go Glenorchy), Ontario
This exquisite four-bedroom home, spanning a total area of 2,554 square feet (as per MPAC), masterfully combines practicality and comfort, boasting rich hardwood floors and elegant crown molding. Potlights enhance the bright, inviting ambiance, while California shutters throughout provide both privacy and style. The gourmet kitchen is a chefs dream, featuring expansive granite countertops, a stylish backsplash, ample cabinetry, and a breakfast bar. It seamlessly flows into the breakfast area, offering a beautiful view of the park. The sophisticated hardwood staircase, accented with iron pickets, adds a touch of grandeur. The master suite serves as a private sanctuary, complete with a luxurious en-suite bathroom and a spacious walk-in closet. The second bedroom, also with an en-suite bathroom, provides added privacy and convenience for guests or family members. Overlooking Isaac Park, the backyard is perfect for outdoor entertaining or peaceful relaxation. Conveniently close to schools. (id:55499)
Homelife Landmark Realty Inc.
16 - 630 Rogers Road
Toronto (Keelesdale-Eglinton West), Ontario
Recently built, this beautifully quaint townhome, nestled in a highly desirable neighbourhood presents an exceptional opportunity for discerning buyers seeking comfort, convenience, and a touch of luxury. This 2 bed 2 bath located on the south side of the building keeps the noisy hustle and bustle of the main street away, while still providing the amazing opportunity to take advantage of the surrounding amenities... all at arm's reach! Whether it be public transportation a step in front of the building, a plaza filled with numerous restaurants, stores, etc right across the street, or even the schools within a few blocks, this well-situated home boasts modern living and practicality. The open-concept living space is bathed in natural light, featuring high-end finishes and thoughtful touches throughout. This property is not just a home, but a lifestyle upgrade, offering unparalleled opportunity for those looking to invest in quality and comfort. **EXTRAS** Don't let this exceptional chance slip away make this townhouse your new sanctuary today. (id:55499)
RE/MAX Ultimate Realty Inc.
85 Autumn Circle
Halton Hills (1049 - Rural Halton Hills), Ontario
One of a kind! This custom home designed by David Small has 7000 sqft of living space has the perfect balance of elegance & style. Situated in the prestigious Black Creek Estates neighborhood of only 20 estate homes sits on 2 acres of beautiful outdoor space surrounded by walking trails & greenery. Enter into a spacious double height foyer, welcoming living room with oversized windows. A bright large office & cozy conservatory with fireplace & panoramic views. The gourmet kitchen is a culinary haven with Miele built in appliances & a large premium granite Centre island. The stylish cozy family room has soaring 20 foot ceilings, fireplace feature wall & built in shelving. Upstairs, the Primary Bedroom is a spa like retreat. Three other spacious bedrooms with their own ensuites & walk in closets upstairs. A second primary on the main floor is the perfect space for in-laws / guests/nanny. 6car garage & parking space >10 cars on the drive way, Professionally finished basement is an entertainers delight with a W/O entrance, 9ft ceilings, 2nd kitchen, theatre room, gym, bedroom & washroom. There is a sprawling treelined backyard with a salt inground pool with waterfall, outdoor kitchen & firepit. Countless upgrades, see detailed list attached. (id:55499)
Save Max Real Estate Inc.
Save Max Elite Real Estate Inc.
26 - 7101 Branigan Gate
Mississauga (Meadowvale Village), Ontario
Gorgeous Executive Daniels Built Townhome In Prestigious Levi Creek. This Lovely Outstanding, rarely offered executive townhome, Offers Generous Sized Principle Rooms, And An Open Concept Floor Plan Perfect For Entertaining. Very bright, lots of windows & natural light. Spectacular open to above high ceiling in living room on main floor. with patio door leading to deck and patio. Thousands In Additional Upgrades Including New Furnace + Ac (2022), Updated Kitchen With Quartz Counters & S/S Appl. Hardwood Floors, Upgraded Light Fixtures, And Much More. Child Friendly Complex Close To 401, 407 And 410, Shopping Centres And A Highly Rated School District. (id:55499)
RE/MAX Experts
36 Ledger Point Crescent
Brampton (Sandringham-Wellington North), Ontario
Looking For A Luxurious Townhome In Mayfield Village? This Is A Beautiful 3 Bedroom, 3 Bathroom Townhome With 9 Ft Ceiling On Main Floor, Hardwood Flooring On Main Floor, Beautifully Upgraded Kitchen , Oak Staircase, Plus It's Close To Schools, Parks, A Strip Plaza And Just Minutes Away From Hwy 410. (id:55499)
Homelife Superstars Real Estate Limited
207 - 2970 Drew Road
Mississauga (Malton), Ontario
Excellent Opportunity To Run Your Own Business At A Great Location In A Prestige Plaza In Malton Area With Ample Of Parking Space. Professionally Finished, 3 Offices With Windows, Kitchen And Spacious Reception. Great Exposure Of Airport Road, Close To Pearson International Airport & Major Hwys (407/401/427) Various Entrances Into The Plaza Providing Easy Access. Many Usages Permitted Like Accountants, Lawyers, Immigration Consultations Etc. (id:55499)
RE/MAX Gold Realty Inc.
323-324 - 2560 Matheson Boulevard E
Mississauga (Airport Corporate), Ontario
**Sunny & Bright **Suite 323-324 is a ready-to-move-in office suite, ideally located with easy access to major transportation routes like Highways QEW, 401, 427, 403, 407, LRT, and Pearson Airport. This offering includes two recently renovated, Unit 323 spans 1,874 sq. ft., and Unit 324 provides 1,669 sq. ft. Each unit features a combination of private offices and open workspaces, along with a kitchenette and a large boardroom. The renovation includes enhanced acoustic walls, new ceiling tiles, premium flooring, and acoustically treated doors, creating a quiet and efficient work environment. Additionally, the units are equipped with professionally installed power and network wiring to support multiple employees. The building is also connected to fiber optic internet, ensuring a high-quality connection. (id:55499)
RE/MAX Gold Realty Inc.
3637 St. Laurent Court
Mississauga (Erin Mills), Ontario
Welcome to 3637 St. Laurent Court, an executive home located on a coveted street in Erin Mills. This 4+1 bedroom, 5 bathroom home sits on a premium 41.24 x 184.78 ft pie-shaped lot with 3,738 sq ft of beautifully finished space above grade, plus a fully finished basement. The main floor welcomes you with a grand foyer and double staircase and features hardwood flooring, crown molding, smooth ceilings, and pot lights. The kitchen features a large island, Wolf gas range, wall oven with warming tray, sub zero fridge, wine cooler and opens up to the first of two family rooms. The main floor also features a formal dining and living room. Upstairs, you'll find an additional family room, perfect for relaxing. The primary bedroom includes a 5-pc ensuite with two closets, including a generous walk-in. Three additional bedrooms share two full bathrooms, one of which is an ensuite. The basement is perfect as an in-law or nanny suite, complete with a full washroom and kitchen. (id:55499)
Our Neighbourhood Realty Inc.
1117 Springhill Drive
Mississauga (Lorne Park), Ontario
Spectacular Ravine Lot in heart of Lorne Park. Location, Location, Location! Lovely 2-Storey family home with a welcoming & flowing layout. Stunning Backyard Oasis provides complete Privacy and Tranquility. Muskoka in the City! Double kidney-shaped pool and 12 x 16 Cedar Gazebo 2019. Two additions to back of home. Upgrades thruout. 2 fp, French Doors into large main floor Family Rm 25 x 18 w/Muskoka Stone Gas FP. Upstairs playrm could be large bedrm/inlaw suite. Hardwood under bdlm in all bdrms & LR. Ample parking. Live in the home or build your dream house on this fabulous lot. (id:55499)
Ipro Realty Ltd.
1060a Lorimar Drive
Mississauga (Northeast), Ontario
Front foyer leads to Offices with windows that let in an abundance of natural light. 4 Washrooms. 1 Lunch Room accessible from the office and warehouse. Warehouse includes several rooms to fit your client needs, Access to 3 Truck Level Shipping Docks (9'9" h x 7'8" w) with automated levelers and One Drive-In Dock (13'7" h x 11'9" w). Mezzanine with approximately 11 foot ceiling height overlooks Industrial area and is accessible from Foyer and Industrial area. Plenty of parking space. Half of free standing building. **EXTRAS** Easy Access to Hwy 410 and 407. (id:55499)
Keller Williams Empowered Realty


