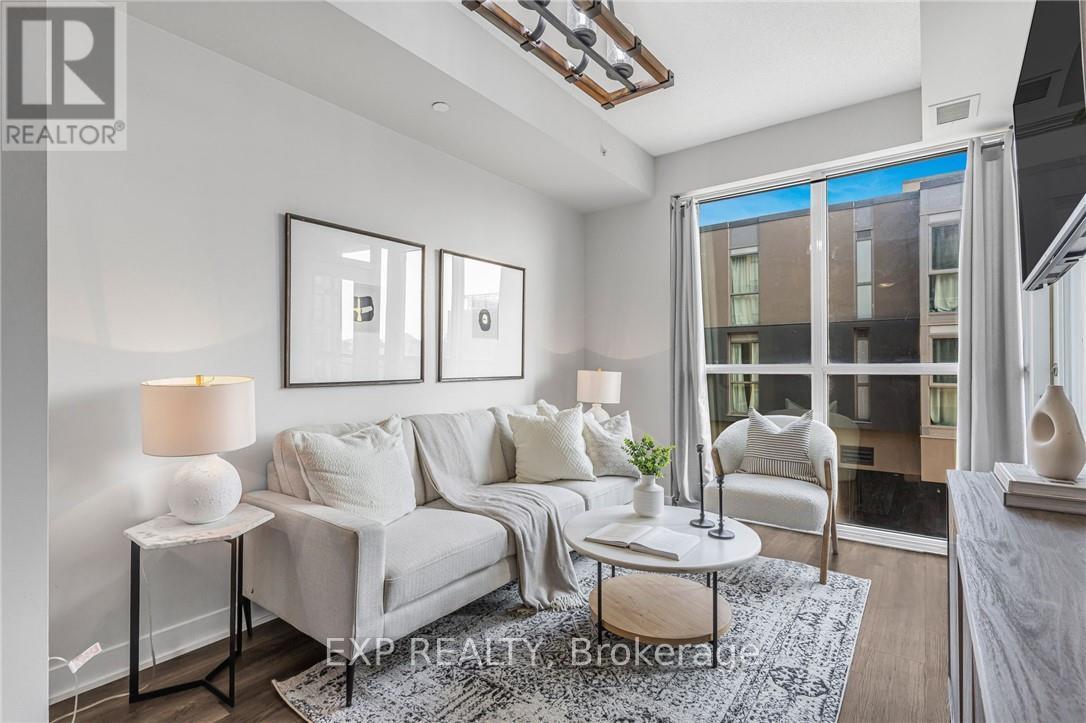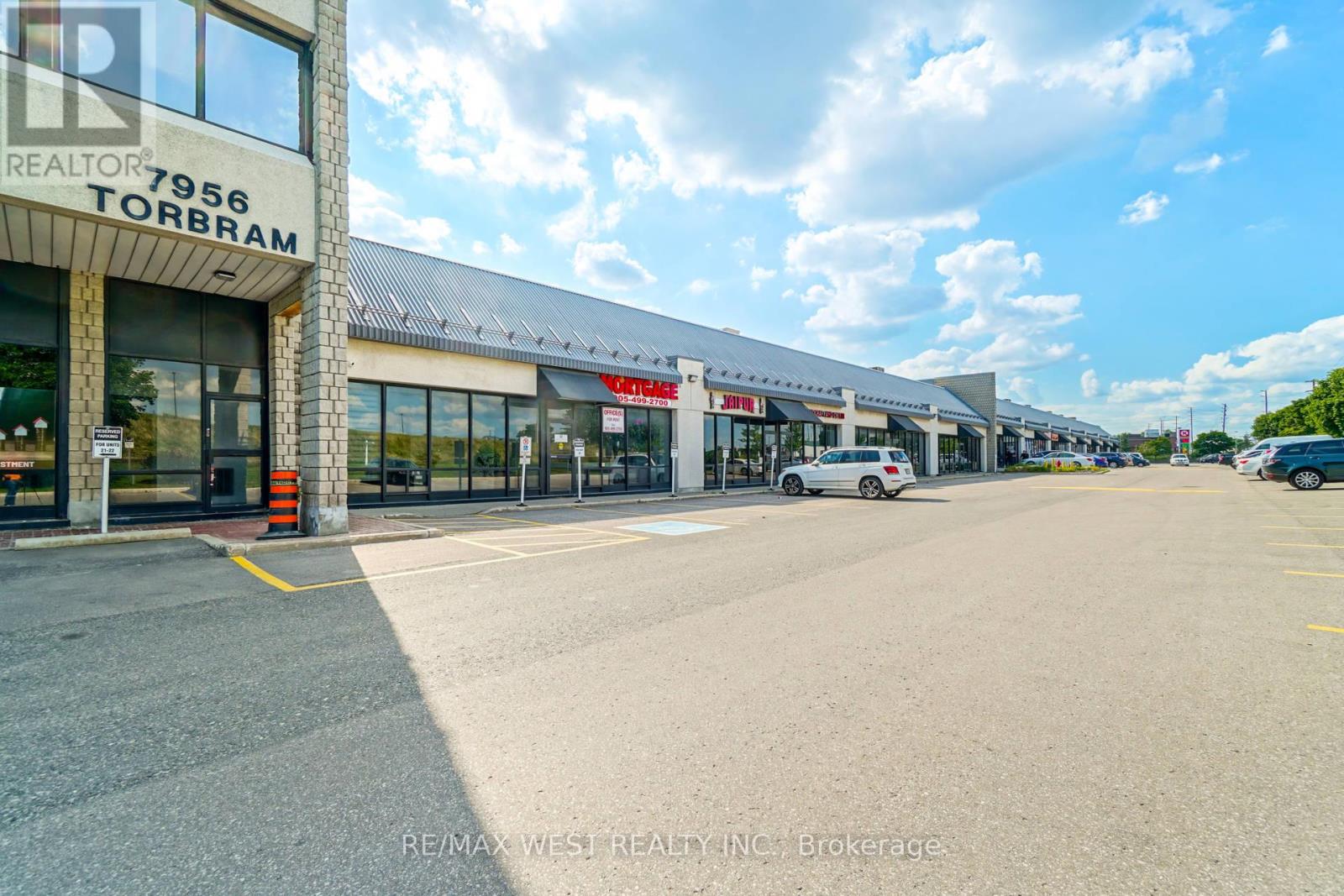312 - 5220 Dundas Street
Burlington (Orchard), Ontario
Welcome to 5220 Dundas Street, Burlington Luxury Living in a Prime Location!Step into this stunning condo at Link 1 by Adi Developments, where modern elegance meets contemporaryconvenience. Boasting an open-concept design, this 1-bedroom + den suite features soaring 9-footceilings and floor-to-ceiling windows that flood the space with natural light, showcasing sunset viewsof the Escarpment and beyond.The sleek kitchen is equipped with built-in stainless steel appliances, quartz countertops,and custom cabinetry, creating the perfect space for culinary adventures. The thoughtfully designed denoffers versatile functionality ideal as a home office, nursery, or even a dining room. The masterbedroom features a custom closet and direct access to the shared ensuite bathroom, while the entirehome is outfitted with stylish plank laminate flooring.Enjoy a wealth of amenities including a state-of-the-art fitness center, party room, outdoor terrace with BBQ facilities. (id:55499)
Exp Realty Brokerage
180 Tiller Trail
Brampton (Fletcher's Creek Village), Ontario
Beautiful 3 Bedroom Converted to 4 bedroom, semi-detached with upper floor Family room finished as a large bedroom, giving you 5 bedrooms in total. Great for extended families. Located in Fletcher's Creek, just south of Bovaird. This wonderful family home provide ample living space for the growing family or extended family with a finished basement and extra bath and bedroom, giving you 5 bedrooms and 4 bathrooms in total. Walk in from Garage, second floor Laundry room, hardwood floors on the Main floor, new laminate floors in the basement, walk out to back yard from the Kitchen. Roof, Furnace and Air Conditioner all 6-8 years. Walk to homestead park at end of street and school as well. This is a well looked after family home, just waiting a new family to move in! (id:55499)
Sutton Group-Admiral Realty Inc.
2330 - 3888 Duke Of York Boulevard
Mississauga (City Centre), Ontario
Standing tall in the heart of the city, this condo is exclusive, well-maintained and surrounded by modern convenineces. Boasting almost 900 sqft of contemporary, stylish living space. As you step inside, you'll discover a spacious two bedroom split layout, cleverly designed for ultimate privacy. With two full washrooms, including an ensuite in the primary bedroom, your comfort is paramount. The lake-facing balcony offers a covered outdoor sanctuary, providing ample space for relaxation and entertainment. The two car underground parking and large locker ensure your convenience and storage needs are well met, with top-tier building amenities including gym, pool, concierge, party room, meeting room and a games room. But wait, that's not all - we saved the best for last. This suite is all inclusive (yep, that's right!) with rent fees that cover heat, water and hydro. Fully furnished, brand new furniture, never used before! (id:55499)
Ipro Realty Ltd.
6837 Markwood Place
Mississauga (Meadowvale), Ontario
Beautifully Renovated Detached House In A Quite Court Near Parks, Schools And Public Transit. A Den Ideally Located To The Front To Enable Work At Home or used as 4th Bedroom for Guests. Stainless Steel Appliances, Quartz Counters, Center Island and Backsplash Makes This a Beautiful Kitchen. 3 Spacious Sun-Filled Bedrooms and 2 Full Washrooms Offer Comfortable Living Space on Upper Level. Separate Entrance to Basement. Full Washroom and a Kitchenette with a Fridge In the Basement With Lot of Potential. A Large Backyard with Covered Deck and Concrete Patio Makes It An Ideal Family Home. Close To Maeadowvale Town Centre, Community Centre and GO Station. (id:55499)
Homelife Superstars Real Estate Limited
218 - 2 Fieldway Road
Toronto (Islington-City Centre West), Ontario
Beautiful 2 Bedroom Plus 2 Washroom "Network Lofts" @ walking distance to Islington Station, Comes with one parking & A locker, 10.5 Ft high ceiling, open concept living & dining, Fabulous Roof Top Patio with spectacular views of CN Tower, 24 Hr Concierge, Gym, Hot Tub. Guest Suite, Gym & Sauna. Walk to shop, school, parks & etc. (id:55499)
Century 21 People's Choice Realty Inc.
116 - 1538 Lancaster Drive
Oakville (1005 - Fa Falgarwood), Ontario
This charming 3-bedroom, 2-bathroom condo townhouse offers a perfect blend of comfort and convenience. The spacious living room is ideal for relaxation, while the kitchen comes equipped with appliances for meal preparation. Upstairs, you'll find three cozy bedrooms, each with plenty of natural light. A full bathroom is located on the second floor. The basement features a rare additional 3-piece bathroom. The outdoor area offers potential for relaxation. Enjoy easy access to shopping, dining, transit, and the Oakville GO Station. This property is perfect for anyone seeking a low-maintenance lifestyle with plenty of room to grow. Located in a desirable neighbourhood with a playground, nearby parks, trails, creeks, and ravines. Recent updates include new laminate flooring upstairs and fresh paint throughout. Plenty of visitor parking available. Pot lights on the main floor and basement. (id:55499)
Royal Canadian Realty
2009 Sideroad 10
Milton, Ontario
Location! Location!. Corner 1 acre lot backing to Robert Edmondson Conservation Area on both sides of the property, comes with 2 units on each side of Garage with separate entrance to each unit. 3 bed 1 Bath with dining, living, finished rec room in the basement, 2nd unit comes with 2 bedrooms and 1 finished w/o basement. 2 Septic tanks, 2 driveways to enter the property. 2 car garage separate from the property. (id:55499)
Homelife Maple Leaf Realty Ltd.
404 Claircrest Avenue
Mississauga (Cooksville), Ontario
Welcome to 404 Claircrest Ave. Beautifully maintained 3 good sized bedrooms, 2 bathrooms, sidesplit home in the heart of Mississauga. This property offers 60x143 lot, prennial garden, 2 sheds, fully fenced back yard with inground pool to enjoy, long driveway, can park up to 8 cars, finished lower level with big REC room, BR/Den, laundry room with lots of day light by above grade windows plus pot lights, bathtroom. MAIN floor living room with big windows (California shutters), combined kitchen and DINNING room W/O to garden, patio, pool, crown mouldings, pot lights. ** This is a linked property.** (id:55499)
Ipro Realty Ltd.
20 (13) - 7956 Torbram Road
Brampton (Steeles Industrial), Ontario
Beautiful contemporary-designed main-floor office space for lease - ideal for a wide range of professionals, including accountants, lawyers, paralegals, insurance brokers, mortgage brokers, financial advisors, immigration consultants, real estate brokers, logistics companies, and more. The impressive lobby features 20-foot ceilings and a comfortable waiting area, creating a welcoming and professional first impression for clients and guests. Tenants will have access to two spacious, fully furnished boardrooms, ideal for meetings and presentations, which can comfortably accommodate a large number of attendees. Additional amenities include three washrooms, one of which is accessible, and two shared kitchenettes for added convenience. Located in the Steeles & Torbram area of Brampton, this office space is in a highly accessible and well-connected business hub, with easy access to highways, public transportation, and Pearson International Airport. The building provides lots of parking for tenants and visitors, ensuring convenience for employees and visitors. The surrounding area also features a variety of restaurants and cafes, including Tim Hortons and McDonald's, perfect for quick lunches and coffee breaks. **EXTRAS** Lease rate includes basic internet, utilities, use of shared facilities, and ample parking. (id:55499)
RE/MAX West Realty Inc.
6469 Osprey Boulevard
Mississauga (Lisgar), Ontario
Welcome to 6469 Osprey Blvd, Mississauga a stunning detached home in the highly sought-after Lisgar community! This beautifully designed 4-bedroom, 3.5-bathroom home offers the perfect blend of modern living, comfort, and functionality. The main level boasts a spacious layout with a living room, dining room, family room, kitchen and breakfast area. The renovated kitchen is a chefs dream, featuring heated floors, pot lights, stainless steel appliances, garburator, a gas range, granite countertops, a stylish backsplash, under-cabinet lighting, an extended pantry, and a wine fridge. The convenience of main-floor laundry with direct access to the garage adds practicality to this elegant home. Upstairs, you will find 4 generously sized bedrooms and 2 full bathrooms, including the primary bedroom with a walk-in closet and a spa-like ensuite featuring a built-in steam system. The fully finished basement provides additional living space with an open concept design, pot lights, crown moulding, electric fire-place and a 3-piece bathroom with a stand-up shower, making it perfect for entertaining or accommodating a growing family. Outside, the spacious fenced backyard with an interlocked patio is ideal for relaxing, BBQs, or hosting guests. The double car garage and driveway provide parking for up to 5 vehicles. Located in a family-friendly neighbourhood, close to top-rated schools, parks, recreation, transit, and more, this move-in-ready home has everything you need for comfortable family living. Don't miss your chance to call 6469 Osprey Blvd your forever home! (id:55499)
RE/MAX Realty Services Inc.
205 - 2480 Prince Michael Drive
Oakville (1009 - Jc Joshua Creek), Ontario
1017 sqft of spacious and bright living space. Two balconies (quiet courtyard side), parking and low condo fees! Experience sophisticated living in this elegant 2 bedroom, 2 bathroom condo. Located in the very desirable Joshua Creek neighbourhood, this open-concept condo is filled with natural light and enhanced by high ceilings and engineered hardwood floor throughout. The gourmet kitchen is a chef's delight, featuring stainless steel appliances and stylish quartz countertops. Enjoy the convenience of two private balconies; one off the living room and the other off the primary bedroom, providing the perfect outdoor retreats. The primary suite is a true oasis with a huge walk-in closet and a luxurious ensuite bathroom. Additional highlights include ensuite laundry, ample closet space, and a parking spot conveniently located beside the elevator for easy access. Residents of this sought after condo enjoy a plethora of upscale amenities, including a refreshing swimming pool, relaxing hot tub, well-equipped gym, sauna, and a spacious party room complete with a full kitchen; perfect for entertaining guests! Visitor parking and guest suites are also available for added convenience. 24 hour concierge service is also provided for your security and comfort. Motion sensored doors make this building accessible for all. With its unbeatable location and luxurious features, this Oakville condo offers the ultimate comfort, convenience, and upscale living. Don't miss out on this exceptional opportunity! (id:55499)
Sotheby's International Realty Canada
713 - 2212 Lakeshore Boulevard W
Toronto (Mimico), Ontario
Welcome to 713 at Westlake Phase 3, a unique and beautifully maintained 1-bedroom plus den condo. Only 1 of 5 of this particular layout on the podium, this functional and sun-soaked unit features an open concept layout with 9 foot ceilings throughout, an upgraded kitchen including full sized stainless steel appliances and quartz countertops, floor to ceiling windows throughout, a generous sized den that offers flexible options such as guest room or home office, a large balcony boasts breathtaking lake views and a well appointed primary bedroom with large walk-in closet. Upgrades include new high end light fixtures throughout, a custom glass shower door, custom fitted electric fireplace & high quality patio tiles. With underground parking and convenient access to a Metro, Shoppers Drug Mart, LCBO, Starbucks, Restaurants just steps away, convenience is at your doorstep. The location is a nature lovers dream, with Humber Bay Park, scenic trails, parks, and the waterfront all within reach, and just minutes from downtown Toronto. The building boasts incredible amenities, including 24-hour concierge service, guest suites, an indoor pool and spa, steam room, gym, billiards room, squash court, and BBQ stations. This home has been meticulously maintained & shows with pride. Perfect for first time buyers or investors. Do not miss this one! **EXTRAS** S/S Fridge, Stove, Dishwasher, Microwave With Hood Fan, Stacked Washer & Dryer, All Elf's 1 Parking And 1 Locker. (id:55499)
RE/MAX Hallmark First Group Realty Ltd.












