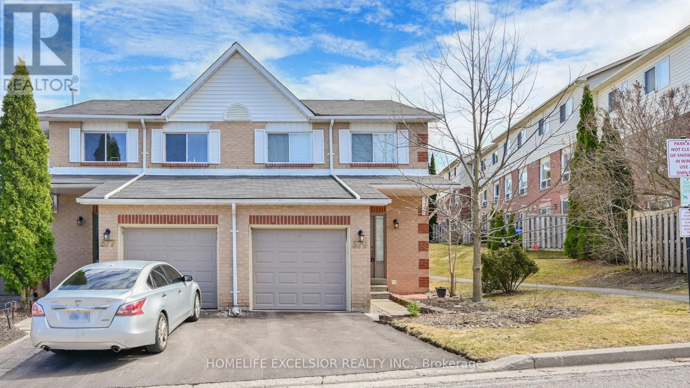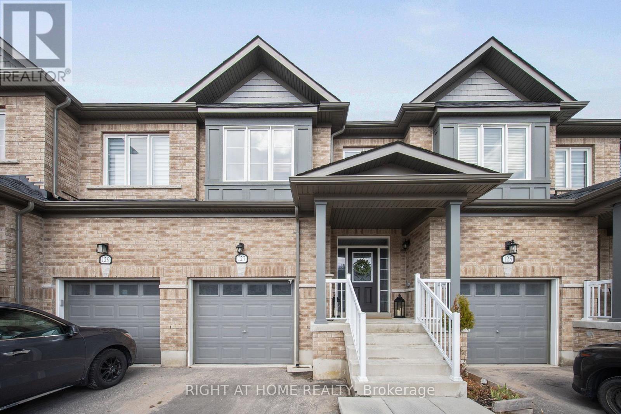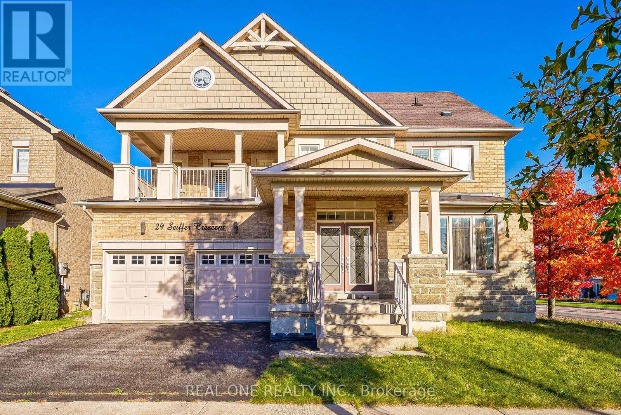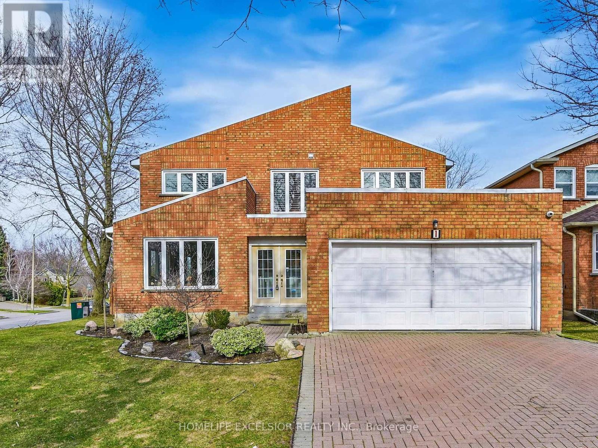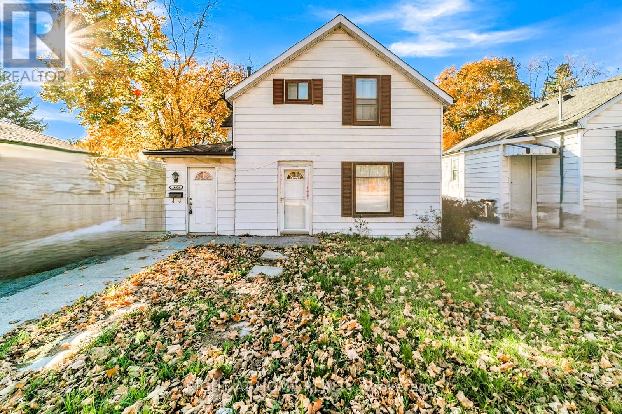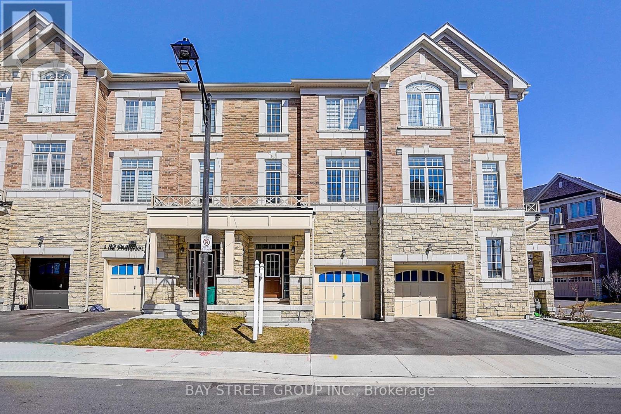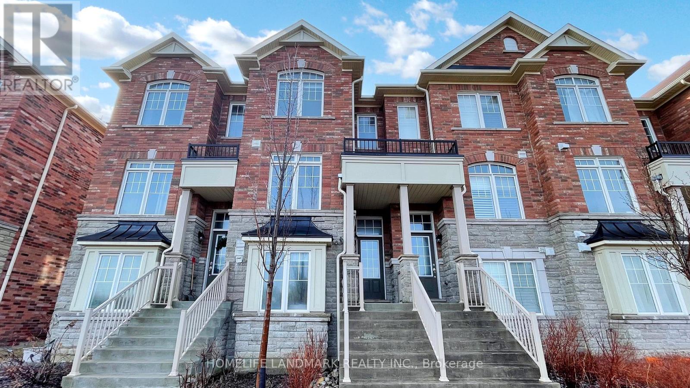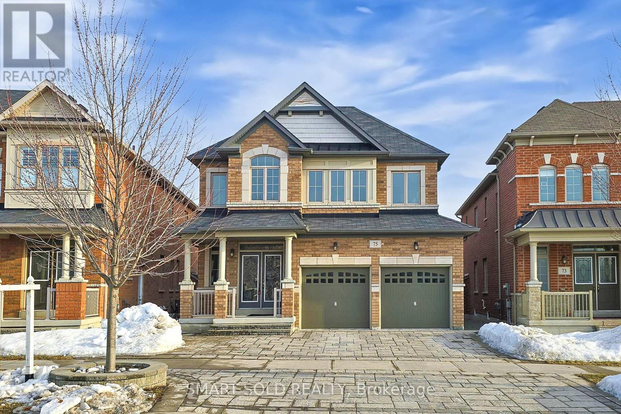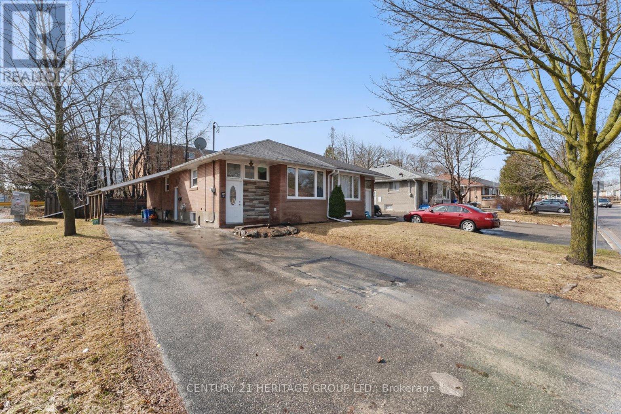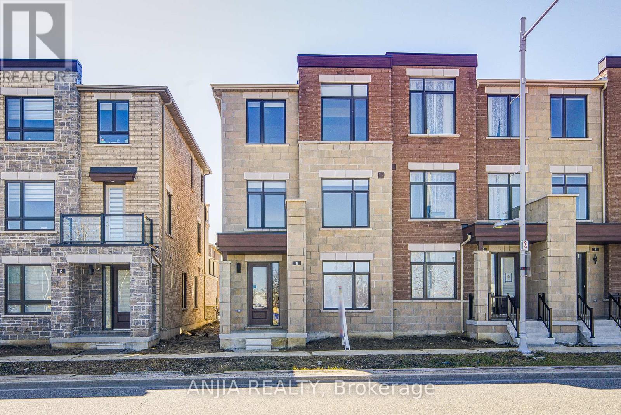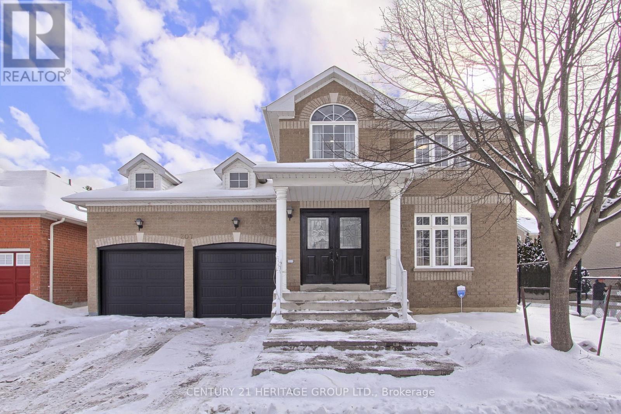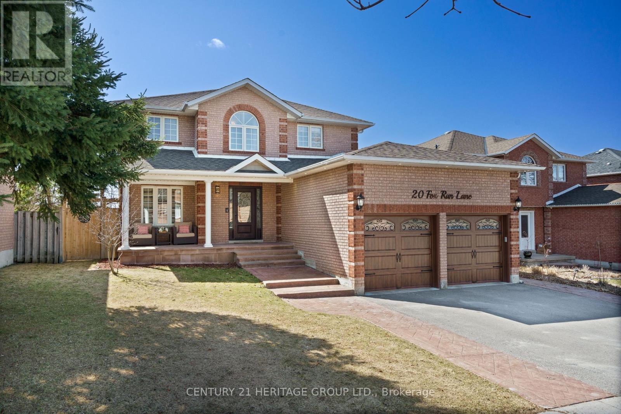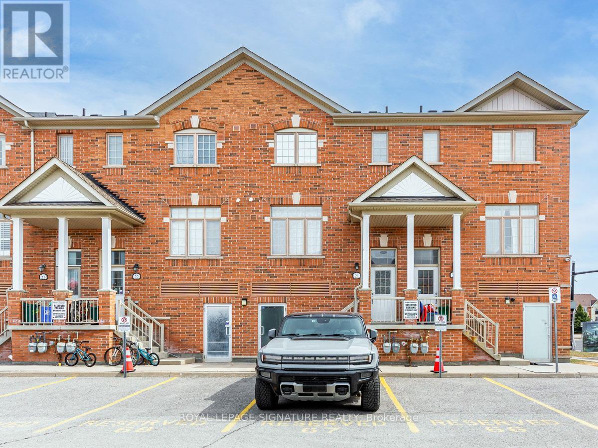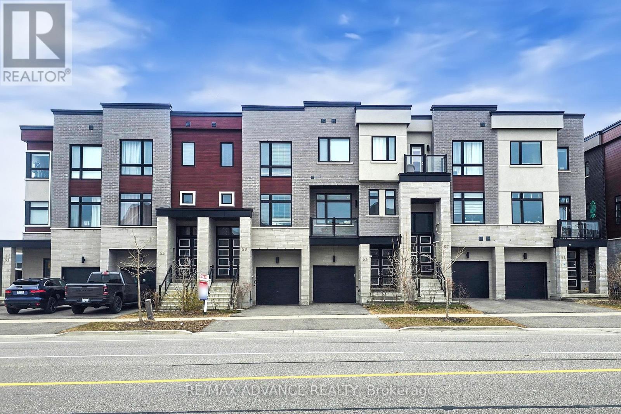206 Andrew Park
Vaughan (West Woodbridge), Ontario
Look no further & welcome home! Rare opportunity in amazing location! Well maintained 2 storey, 3 bedroom semi that feels like a detached! High Sought after area with everything you need just minutes away - a commuters dream! Large mature ravine lot is fully fenced & finished with interlock patio, Walk Out/Separate Entrance to a finished basement with 3 pc bath & kitchenette- great for potential rental/inlaw suite. Cozy Neutral Tones and Hardwood floors throughout. Love to entertain? Wether its a formal dinner setting in your seperate dining room or a casual get together in your Spacious Eat - In Kitchen that boosts great cabinet/counter space, stainless steel appliances and beautiful Balcony overlooking ravine- this house truly feels like home! Won't last- come see it for yourself! (id:55499)
Realty Executives Priority One Limited
52 Sikura Circle
Aurora, Ontario
Welcome to 52 Sikura Circle, a breathtaking ravine-lot home in the prestigious Aurora Hills community, offering over 4,100 sqft of luxurious living space (3095 sqft above grade + 1102 sqft professionally finished basement). This 2-year-new residence sits on a premium lot backing onto a tranquil ravine with stunning views. Featuring 10 ft ceilings on the main floor, 9 ft ceilings on both the second floor and basement, and hardwood flooring throughout, this home is loaded with premium upgrades. Step into a grand open-to-above foyer flooded with natural sunlight, setting the tone for the homes bright and elegant atmosphere. The chefs kitchen boasts ceiling-height cabinetry, granite countertops, backsplash, a large centre island, and a breakfast area that walks out to the patio, perfect for BBQs and enjoying the peaceful ravine view. The warm and inviting family room features a fireplace and oversized windows that frame the ravine backdrop, creating the perfect space for quality family time. A main floor den offers flexibility as a bedroom or senior suite. Upstairs, you'll find four spacious bedrooms, a sun-filled loft, and a luxurious primary suite with his/her closets and a spa-inspired 5-piece ensuite overlooking the ravine. The professionally finished basement complete with a Modern Wet Bar Featuring Upgraded Cabinets, a Built-In Sink, and a 3-Piece Bath. The Media and Exercise Rooms Provide Ultimate Flexibility for Family Enjoyment or Hosting Guests. The Basement Layout Allows for Easy Conversion into a 2-Bedroom Apartment Ideal for In-Law Living or Rental Income.Unbeatable location -- Just minutes to Hwy 404, top schools including St. Andrews College & Pickering College and all the amenities: Walmart, Home Depot, Cineplex, Winners, restaurants, banks, T&T supermarket, Farm boy, Longo's and more. This is the perfect blend of luxury, comfort, and convenience in the heart of Aurora. (id:55499)
Homelife Landmark Realty Inc.
49 Forest Edge Crescent
East Gwillimbury (Holland Landing), Ontario
Location! Location! Location! Beautiful detached home with four bedrooms and den with walkout basement in Anchor Woods Community. Bright and spacious layout, double door entry with 4 generously sized bedrooms and oak hardwood flooring and throughout. Stone fireplace in family room, with quartz countertops, stone backsplash, and KitchenAid appliances in Kitchen. Separate basement entrance and large driveway provides ample space to grow. Located on a quiet crescent on surrounded by forest, within walking distance of green space, trails and parks. Features $100K in upgrades. Rear yard comes fully fenced, with interlocking patio,and natural gas BBQ line.A MUST SEE HOME!!! Please click on "Virtual Tour" Public Open House on Saturday and Sunday April 12th & 13th from 2:00pm to 4:00pm (id:55499)
RE/MAX Premier Inc.
86 Gas Lamp Lane
Markham (Cornell), Ontario
Stunning And Sun-Filled Three-Bedroom In Highly Sought-After Cornell Community. Largest End-Unit On This Street. Situated In A Quiet And Welcoming Neighborhood, This Home Has Been Meticulously Cared For By The Original Owners. Approx 1,800sqft. The Kitchen, With A Cozy Breakfast Area, Opens Directly To The Backyard. The Spacious Living And Dining Areas Are Perfect For Entertaining. The Large Primary Bedroom Features A Walk-In Closet And A 4-Piece Ensuite. The Finished Basement Includes Windows And A 3-Piece Bathroom, Offering Additional Living Space. Enjoy The Convenience Of Being Within Walking Distance To Markham Stouffville Hospital, Cornell Community Park, The Cornell Community Centre, As Well As Nearby Shopping Centers And Supermarkets. Just Minutes From The Top-Ranking Bill Hogarth Secondary School, Cornell Village Public School, Joy Go Station, Cornell Bus Terminal, And All Other Essential Amenities. A Must-See! (id:55499)
Sutton Group-Admiral Realty Inc.
27 Sanderson Road
Markham (Cachet), Ontario
Welcome to this stunning 3 bedroom home in the desirable Cachet Fairways community, featuring sought-after south-facing exposure and a charming front porch. This well-maintained property offers raised 9' ceilings on the main floor and a bright eat-in kitchen with quartz countertops, a tiled backsplash, and a walkout to the backyard. The spacious primary bedroom includes a 3-piece ensuite, a walk-in closet with built-in organizers, and an abundance of natural light. Two additional upstairs bedrooms feature generous closets and large windows. The finished basement offers a versatile rec room perfect for a home office, playroom, or gym along with a 3-piece bathroom and a separate, well-organized laundry area. Home monitoring & smart switches throughout and parking for 3 vehicles with convenient direct garage access to both the house and backyard. No sidewalk and a professionally landscaped yard with a newer deck that's perfect for summer BBQs and outdoor enjoyment. Top ranked public And Catholic school zone (Lincoln Alexander, Bayview SS & St Augustine), walking distance to park, school & bus stop. Close to hwy 404, Costco, shopping malls, restaurants, banks and all other amenities. (id:55499)
Homelife Landmark Realty Inc.
8 Norm Goodspeed Drive
Uxbridge, Ontario
Attention Empty Nesters & First Time Buyers! Desirable freehold, two bedroom end unit bungalow townhome with two car garage! Enjoy your morning coffee in the sunfilled living room with hardwood floors, gas fireplace & large window. Open concept floor plan makes entertaining a delight with a modern eat-in kitchen featuring granite counters, gas stove, good storage, lots of natural light and bonus side yard access. Spacious family room with hardwood floors & walk out to a private western exposure deck backing onto greenspace. Primary bedroom with updated 3pc bath (large shower) and two sets of double closets. Good sized second bedroom with double closet. Large unspoiled basement, water softener, water purification system, 4 car parking, nicely landscaped front & back. New Roof 2024! This one is must see!!! (id:55499)
Century 21 Leading Edge Realty Inc.
9 Napier Street
Vaughan (Kleinburg), Ontario
A rare opportunity to claim a residence on one of Kleinburgs most significant streets, where architectural distinction meets an unparalleled lifestyle. Set among an exquisite collection of custom estates, 9 Napier Street is situated on a private, ravine lot. This home offers 5 spacious bedrooms, along with a versatile additional room that can be used as office space, a dressing room, or nursery. Delightful bathrooms with stylish finishes. The expansive family room is framed by striking wood-beamed ceilings and a wall of tall windows, bathing the space in natural light creating a warm, architectural focal point. The soft, sage green cabinetry of the kitchen lends a subtle touch of warmth and character and perfectly complements the natural wood tones of the butcher block island. Adjacent to the kitchen, a sunlit dining area provides ample space for gatherings and features a charming dry bar making it perfect for entertaining or daily use. The once a formal dining room, has been reimagined as a bright and playful childrens area but can effortlessly be converted back to its original purpose. Generous 327 sq. ft. deck for your outdoor furniture, perfect for outdoor dining, relaxing, or entertaining. Excellent catchment schools nearby include Kleinburg PS, Lorna Jackson, Elder Mills and Emily Carr. Just steps from the heart of the village, this address puts artisanal coffee, high-end boutiques, and critically acclaimed restaurants within reach, while daily essentials are a short stroll away. Walk through Binder Twine Park or along the Humber Rivers scenic trail - immerse in nature without leaving the neighbourhood! Renowned McMichael Canadian Art Collection is only minutes away. Rarely available - this is an opportunity not to be missed. (id:55499)
Sotheby's International Realty Canada
462 Ritas Avenue
Newmarket (Summerhill Estates), Ontario
Welcome to this modern, stunning, upgraded 4-bedroom detached home on a quiet street in the newly developed area of the sought-after Summerhill Estates Community. Tons of $$$ spent on upgrades: *Extended stone interlock driveway and elegant stone exterior *Grand double door entrance *9 high smooth ceilings on the main floor with coffered ceiling, pot lights, gleaming hardwood floors, and 24x48-inch tiles throughout the entire house *Rare 3-piece bathroom on the main floor perfect for seniors or pets to shower *Upgraded gourmet chef's kitchen with stylish cabinetry, quartz countertops & backsplash, open to a bright breakfast area with walk-out to a professionally designed backyard with stone patioideal for hosting a crowd *Master bedroom is a true retreat, featuring a luxurious ensuite with a free-standing tub, double sink vanities, and walk-in closet *Separate entrance to the basement with large above-grade windows offering great potential for future use.*Prime locationjust steps to Upper Canada Mall, Walmart, Costco, Home Depot, banks, restaurants, GoodLife Fitness, Downtown Newmarket, Metro, schools, and golfing. Close to Hwy 404, YRT bus routes, and the GO Train. (id:55499)
RE/MAX Hallmark Realty Ltd.
4448 Jesse Thomson Road
Whitchurch-Stouffville, Ontario
This exquisite, contemporary estate is nestled on almost 5 acres of beautifully landscaped grounds, adjacent to the tranquil York Regional Forest. Located on the esteemed Jesse Thomson Road, this property exudes sophistication and luxury. The home features a stylish, modern kitchen, and all five generously proportioned bedrooms come with their own ensuite bathroom. The master suite includes a spa-like 5-piece ensuite and a private sun deck. The fully finished basement boasts a walkout to a peaceful outdoor oasis, perfect for relaxation or entertaining guests. Upon arrival, an electronic gate leads to a private courtyard, which offers access to a spacious 4-car garage. With over 7,000 square feet of living space and an additional 2,000+ square feet in the finished walkout basement, this residence provides an unparalleled living experience in a serene, wooded setting. A true must-see! (id:55499)
RE/MAX Partners Realty Inc.
217 Sophia Road
Markham (Middlefield), Ontario
Discover this exceptional premium lot stunning 4+1 bedroom, 4-bathroom detached home located in the highly coveted Middlefield neighborhood! This spacious residence boasts a host of luxurious upgrades, including gleaming hardwood floors throughout, modern pot lights, and so much more. Separate Entrance For Basement. The fully interlocked driveway accommodates up to 6 cars and features the added convenience of no sidewalk. Beautifully designed backyard, adding charm and functionality to the property. The expansive backyard is perfect for hosting barbecues and outdoor gatherings, making it an entertainer's dream. Situated in a prime location, this home is within walking distance of top-rated elementary schools, Middlefield Collegiate High School, and the state-of-the-art Aanin Community Centre, complete with a public library. Its also just minutes from Father Michael McGivney Catholic High School, Costco, Canadian Tire, Walmart, No Frills, popular restaurants, and easy access to Highway 407.This gem of a home truly offers the perfect blend of luxury, convenience, and lifestyle. Two Stainless Steel Fridges, Stove, Stainless Steel Washer/Dryer, Kids Playground, Stainless Steel Dishwasher (id:55499)
Homelife Elite Services Realty Inc.
39 Grew Boulevard
Georgina (Sutton & Jackson's Point), Ontario
Spacious, stylish, and surrounded by nature, this home has it all! Set on a generous lot surrounded by mature trees, this beautifully updated bungalow has an airy open-concept layout featuring stainless steel appliances, crown moulding, and pot lights. Flowing effortlessly into a sun-drenched family room with oversized windows, built-in shelving, and a cozy fireplace. The dining area offers a walk-out to a spacious deck and a large backyard that's made for summer BBQs, family hangouts, and quiet evenings under the stars. The primary bedroom is a cozy retreat, complete with a walk-in closet and a 4-piece ensuite. Thoughtfully designed with timeless finishes and great curb appeal, this home is move-in ready and truly shines. Conveniently located near schools, transit, Lake Simcoe, beaches, golf courses, and every amenity you could need this one's a must-see! (id:55499)
Exp Realty
128 Timberwolf Crescent
Vaughan (Vellore Village), Ontario
Welcome to 128 Timberwolf Crescent. Tucked away in the sought-after community of Vellore Village, this beautifully maintained townhome offers the perfect blend of comfort, functionality, and location. With quick access to Hwy 400, Hwy 407, transit, Vaughan Mills, Wonderland, Mackenzie Health Hospital, and a wealth of amenities, shops, schools, and dining options, convenience is truly at your doorstep. Ideal for young families or first-time buyers, this inviting home features a spacious layout with generously sized principal rooms and an abundance of natural light. The newly renovated kitchen is a standout, complete with quartz countertops, ample workspace, and a large breakfast area perfect for casual meals or hosting loved ones. Step outside to a maintenance-free backyard oasis with a wall-to-wall wood deck and a beautiful perennial garden ideal for relaxing afternoons or summer entertaining.The finished basement adds valuable living space, including a versatile room that's perfect for a home office, playroom, or fitness area. Upstairs, the bright and thoughtfully designed bedrooms provide both comfort and functionality.Pride of ownership is evident throughout this home has been impeccably cared for and is ready for its next chapter. (id:55499)
Sutton Group-Admiral Realty Inc.
1 - 579 Gibney Crescent
Newmarket (Summerhill Estates), Ontario
Charming 3-Bedroom End-Unit Condo Townhouse in a Sought-After Community! Welcome to this beautifully maintained and spotless 3-bedroom end-unit condo townhouse, perfectly situated in one of the most desirable neighborhoods! Ideal for families, professionals, or retirees, this home offers comfort, convenience, and style. The bright and spacious main floor features elegant laminate flooring and a cozy living room with a walkout to patio and gazebo perfect for relaxing or entertaining guests. The inviting kitchen and dining area provide a functional layout for everyday living. Upstairs, you will find three generous bedrooms with freshly cleaned broadloom carpeting, creating a warm and peaceful retreat. The finished basement, accessed through a lovely French door, offers additional space for recreation, a home office, or a cozy movie night. Enjoy unbeatable location perks - just minutes to Highways 400 & 404, Upper Canada Mall, GO Transit, public transportation, hospital, parks, scenic trails, local schools, and so much more. Don't miss this wonderful opportunity to own a home in a vibrant, well-connected community! (id:55499)
Homelife Excelsior Realty Inc.
127 Wood Crescent
Essa (Angus), Ontario
Step into this beautifully built 2020 townhouse, offering a blend of comfort and style with its spacious 9-foot ceilings. The heart of the home features a cozy gas fireplace, perfect for those chilly evenings, and an open-concept layout that flows seamlessly from room to room. The kitchen is a chefs dream with oak cabinets and plenty of space to entertain or cook a family meal.Upstairs, you'll find three generously sized bedrooms, including a primary suite with a walk-in closet and a private ensuite bathroom. Plus, enjoy the convenience of upper-floor laundry, no more hauling laundry up and down the stairs! The finished basement adds even more living space, with two bonus rooms that can be customized to suit your needs, whether it's a home office, gym, or playroom. The rec room is perfect for family movie nights or hanging out with friends, and there's also an additional 2-piece bathroom for added convenience. Other highlights include beautiful oak stairs and oak bathroom vanities, adding a touch of warmth and sophistication throughout.Located in a family-friendly neighbourhood, this townhouse offers the perfect mix of modern living and practical space. Close to parks, Rec Centre, Base Borden, Shopping, Schools and more. BONUS: Basement 2022, Dishwasher - Fridge - Kitchen Sink (2025), Gas BBQ Hookup, Central Vac Rough In, Upgraded Gas fireplace, Wider front door (32"). Inside Entry from garage, New Light fixtures throughout most of the home. (id:55499)
Right At Home Realty
29 Seiffer Crescent
Richmond Hill (Jefferson), Ontario
Client RemarksPremium Corner Lot A Stunning Aspen Ridge Home! An absolute showstopper on a 70' wide premium corner lot! This immaculate, sun-filled home by Aspen Ridge is packed with luxury upgrades, offering 3,162 sq. ft. above grade and a 1,600 sq. ft. finished basement, for a total living space of 4,800 sq. ft. From gleaming hardwood floors throughout to high-end finishes, every detail has been thoughtfully designed. The spacious family room features a gas fireplace, creating a warm and inviting atmosphere. The gourmet upgraded kitchen boasts granite countertops, a stylish backsplash, maple cabinetry, and crown moulding. Additional enhancements include brand-new wrought iron door inserts and fresh paint throughout! Premium Location & Finished Basement. Conveniently situated near Oak Ridges' new walking trails, top-rated schools, parks, and the community centre, this home is in a prime location. The newly finished basement adds incredible versatility, featuring two bedrooms, a full bathroom, a theatre room, and a gym! This turnkey home offers the perfect blend of elegance, comfort, and convenience. Don't miss out on this incredible opportunity! (id:55499)
Real One Realty Inc.
176 De La Roche Drive
Vaughan (Vellore Village), Ontario
Presenting the Bellflower C model, a stunning, less-than-a-year-old townhome that effortlessly blends modern sophistication with comfort. With 1,890 sq ft of above-grade living space, this spacious townhome is a perfect haven for growing families, professionals, or anyone seeking an elevated lifestyle. Step inside to discover a sheik, modern kitchen outfitted with upgraded stainless-steel appliances that cater to your culinary needs. Stone countertops in both the kitchen & bathrooms add a touch of luxury, while the open-concept layout creates a sense of flow & space throughout the main level. Walk-out to balcony from Main Floor Breakfast Area. Engineered hardwood flooring extends throughout the home, adding warmth & style to every room. The townhome offers 4 beautifully designed bedrooms, each offering ample space & natural light. The primary bedroom is an absolute retreat, featuring a private walkout to a balcony where you can unwind & enjoy the view. The spa-inspired 4-piece ensuite is your personal oasis, complete with elegant finishes & a walk-in closet that provides both convenience & ample storage. With a total of 3.5 baths, including the ensuite, every member of your household has plenty of room & privacy. Thoughtfully designed with iron pickets on the staircase, this townhome combines aesthetic appeal with practicality, creating an inviting atmosphere that's perfect for hosting or relaxing. This community offers a fantastic opportunity for those who appreciate modern living & a convenient location close to all amenities. Whether you're enjoying the tranquility of your new home or exploring the local shops & eateries, this townhome is a true gem! Nestled in a well-appointed community in Vellore Village, enjoy a naturally balanced life with nearby walking trails, bike lanes, public transit, retail, schools, & easy access to hwy's 400, 27 & 427. Seize the chance to call this exceptional townhome yours. (id:55499)
Spectrum Realty Services Inc.
1 Atwood Court
Markham (Thornlea), Ontario
Highly sought after Thornlea neighborhood!! Located on a super quiet and safe court with no sidewalks and just steps ravine! One of the largest model home in the area with 5 bedrooms, double garage, and huge lot, truly a hidden gem and rarely offered!! Close many shopping and amenities, including upscale restaurants, TTC/York Transit, Easy access to 401/407/404. This tastefully renovated sun-filled home features a chefs kitchen with granite countertop and backsplash, stainless steel appliances, a large eat-in area, pot lights and hardwood floors throughout the main floor. Timeless layout with Elegant circular staircase, main floor library/office, renovated bathrooms, and main floor laundry. Direct access to the garage for added convenience, large windows throughout the home provides tons of natural light, updated bathrooms with glass showers and high quality stone flooring. Amazing second floor layout with no wasted space, generous sized bedrooms and California shutters. The oversized primary bedroom boasts a spa-like bathroom ensuite with lots of windows. Huge open-concept basement with a bedroom and two rec area with wet bar perfect for entertaining. Professional landscaping with interlocking and Gorgeous updated deck and fence for all entertainment needs. Top-rated schools Bayview Fairways P.S. and St. Robert (IB Program). Steps to Ravine, parks, public transit, and all amenities. Must see!! (id:55499)
Homelife Excelsior Realty Inc.
21 Chestnut Court
Aurora, Ontario
Discover 5 reasons you'll fall in love with this stunning, never-lived-in home in the heart of Aurora! The modern, open-concept main floor features a sleek kitchen with stainless steel appliances, a spacious center island, and an expansive dining area bathed in natural light from floor-to-ceiling windows. The living room flows seamlessly into the kitchen and leads to a private balcony with breathtaking, unobstructed pond and ravine views. Upstairs, find 3 spacious bedrooms, 2 full bathrooms, and a family room with oversized windows offering tranquil views and no rear neighbours. The finished basement provides additional living space with massive windows and the potential for an extra full bathroom.Located just minutes from top-tier amenities, shopping, and easy access to Hwy 404, this prime location offers a perfect blend of convenience and privacy. For outdoor enthusiasts, EZ Golf is nearby, and Auroras small-town charm combined with urban conveniences makes it one of Canadas top places to live.Enjoy entertaining or unwinding in style on your own private rooftop terrace, offering panoramic views of the surrounding landscape. Inside, the home is filled with high-end finishes, including 10' ceilings on the main level, smooth ceilings throughout, and elegant oak veneer wood stairs. The luxurious bathrooms, including a master ensuite with a frameless glass shower and freestanding tub, complete this gorgeous home.A must-see! Don't miss the opportunity to own this incredible property in one of Auroras most sought-after locations. (id:55499)
Right At Home Realty
16958 Bayview Avenue
Newmarket (Central Newmarket), Ontario
Your Search Ends Here, Massive lot size (50.03' x 175.39') just suitable to build a custom castle with walk-out to backyard to be called a dream home, or possible to build a multi-residential with garden house in backyard, calling all Builders, Investors, Renovator, Contractors, it shines like a star in a prestigious and delighted neighborhood. a large eat-in kitchen that can be open concept layout, beautiful family room that opens to massive deck overview huge and breath-taking backyard which is summer ready that feels like a cottage in middle of town, nestled in a desirable neighborhood close to Hwy 404, schools, parks, shopping center, hospital and restaurants. (id:55499)
Right At Home Realty
893 Clark Avenue
Vaughan (Brownridge), Ontario
Rare Luxurious 4 Years New Modern Townhouse Near Clark & Bathurst. Approx 2400 Sqft. fully upgraded! move-in condition! 10ft ceiling on main level! 9 Ft Ceilings On 2nd & 3rd Level. Smooth ceiling throughout. Hardwood Flrs, Upgraded Fireplace, Scavolini Italian kitchen cabinets with WOLF stove range and Sub-Zero fridge! Central island with quartz countertop and upgraded sink+faucet. large sliding doors walkout to oversize deck! Huge Primary Bed with walk-in closet and 5 piece ensuite. Loft area with sky light with extra storage and walk out to Private Roof Top Terrace. Two balconies! Full Double Car Garage, 4 Parking Spaces (covered parking space, no need to shovel snow). Two separate heating/AC unit with 2 separate zoned controls. Upgraded glass railings! central vacuum! Great Location Close To The Promenade Mall,T&T groceries, clinics, Shoppers, restaurants and Schools. Min to the Hwy 407. (id:55499)
Homelife Landmark Realty Inc.
34 Phillipsen Way
Markham (Cedarwood), Ontario
Welcome to 34 Phillipsen Way! This lovely townhouse with a spacious and functional layout offers both comfort and style. 2400sf (Floor Plan). Featuring 9' ceilings on both the 1st and 2nd floors. Bedroom on the first floor with a full washroom for conveniences. Elegant Wrought iron pickets for the stairs. Modern kitchen includes breakfast area, S/S Appliances & Kitchen Island , Sun-filled spacious family room with large windows. Hardwood Flooring Thru-Out. Oversized Primary bedroom with 5PC ensuite and a Large walk in closet. Easy Access to top-rated schools, HWY 407 and 401, Golf Course, Schools, Parks, Costco/Walmart/Canadian Tire/Home Depot And All Major Banks. (id:55499)
Bay Street Group Inc.
28 Rock Garden Street
Markham (Cornell), Ontario
Rare Offer Prime of Ownership Well Care By Original Owner, Spend $$$Builder Upgraded 5+3 Bedrooms, 3 Laundry Rm Plus 5 Bath/rm ,Over Size Spacious Master B/R With Yoga Area, 9"F Celling On M/F , Finished Basement With Ungarded Extend Wide Widow W/ 3 B/Rm & Separate Lanudry Rm. A Premium Corner Lot In Desirable Cornell Community, Double Garage Direct Access From Kitchen, Upgrade Countertop & Newer S/S Appliances , Upgrade Crown Moulding In M/F, Upgraded Light Fixtures, Newer Roof Shingles(2022) New Window Covering(2024) Owned Tankless Hot Water Tank(2022 Cost$5000) , Newer Furnace & Air Con (2023 Cost$ 16,000) Upgrade Interlocking Parking Pad, Designed Landscaping, Enhancing Curb Appeal. Step To Black Walnut P.S & Bill Hogarth S.S , Few Mins Drive To Stouffville Hospital, Don't Miss This Rare Gems To Show It! (id:55499)
Homelife Landmark Realty Inc.
45 Dundas Way
Markham (Greensborough), Ontario
Primont Build Amethyst Model/1711 Sq Ft , Well Maintained Open Concept Townhome Upgraded 4 Spacious Bedrooms & 3 Sets Of 4Pc Full Bath, Large Eat-In Kitchen W/Out To Balcony, Stainless Steel Appliances, Direct Access To Garage.Solid Hard Wood Floor On 3rd Fl Bedroom Plus Hallway, Upgraded $$ By Builder Finished Main Floor W/4th Bd Room & Full Bathroom ,Interlocking Pathway, Living Room Overlooking The Peaceful Little Rouge Creek. High Ranking Bur Oak S.S School Zone, Close To School, Shopping, Public Transit, Worship. (id:55499)
Homelife Landmark Realty Inc.
252 Cindy Lane
Essa (Angus), Ontario
Some homes are built for show. This one was built for living. It's quiet. Tucked away. The kind of place where mornings feel softer, and time somehow moves slower. Upstairs, the vibe is calm and inviting -- a couple of cozy bedrooms and a refreshed bathroom set a gentle tone. But downstairs, the primary suite takes things up a notch. It's not your typical basement space -- it's a sanctuary. The flickering fireplace adds warmth, the walk-in closet is absolutely huge -- ready to fit everything you need (and then some). And the deep soaker tub? It's perfect for those days when you just need to unwind and recharge. And then theres the backyard. It's the kind of yard you didn't think you could get with a semi. Big, private, and with no rear neighbours. Just space and nature. Ideal for morning coffee, a weekend BBQ, or letting the kids roam free. It's the kind of place that invites you to just be. If you're the kind of person who notices how a place feels just as much as how it looks -- you'll get it. Bonus: Backs onto Angus Rail Trail. (id:55499)
Right At Home Realty
75 Beckett Avenue
Markham (Berczy), Ontario
Welcome To This Stunning Home In The Prestigious Upper Unionville Berczy Community! This spacious 3,132 sqft above ground detached home with a 2-car garage comes with a bright, square basement and a grand 17ft high foyer, beautifully upgraded with pot lights, fresh paint, 9ft ceilings, and new engineered hardwood on the main floor. The modern custom kitchen boasts extra-high cabinets, a central island, new quartz countertops, and a sunlit breakfast area with direct access to a lovely deck, while the newly renovated luxury 5pc primary ensuite features a rainfall shower for that spa-like experience you'll love. Main floor laundry and a beautiful oak staircase with iron pickets add to the homes charm, and the interlocked front and backyard, complete with apple and cherry trees, enjoy a sun-filled south exposure. You will love this home. don't miss out, just steps to top-ranked Pierre Elliott Trudeau HS & Beckett Farm PS! (id:55499)
Smart Sold Realty
38 Hawstone Road
Vaughan (Vellore Village), Ontario
Step into this beautifully upgraded 4-bedroom home located in the heart of Vellore Villagea perfect blend of comfort, space, and style. The open-concept layout is ideal for both everyday living and entertaining, anchored by an impressive, oversized kitchen featuring quartz countertops, a custom backsplash, pantry, breakfast bar, and a walk-out to a private patio. Throughout the main level, enjoy elegant touches like smooth ceilings, bay windows that flood the space with natural light, pot lights, hardwood floors, and a cozy gas fireplace. The primary suite is a true retreat, offering his & hers walk-in closets and a spa-like 5-piece ensuite with a seamless glass shower. One of the secondary bedrooms also features its own walk-out balcony perfect for morning coffee or quiet evenings. The bright, finished basement includes oversized windows, a separate bedroom, and a full bathroom ideal for guests, extended family, or a private workspace. Complete with a fully fenced backyard and situated next to a park, this is a rare opportunity to own a thoughtfully designed home in a quiet, family-friendly neighbourhood. (id:55499)
Homelife/champions Realty Inc.
5 William Kane Court
East Gwillimbury (Sharon), Ontario
** Rare Gem with Potential Walkout Basement! Location, Luxury & Lifestyle All in One! Nestled in a child-safe court on an extra deep lot with no sidewalk, this rarely available home is a must-see! Featuring 9-ft smooth ceilings, upgraded hardwood floors, elegant pot lights, and a chefs dream kitchen with a stunning backsplash, center island & premium finishes. Primary Suite: Your private retreat with a spa-like 5-pc ensuite, frameless glass shower, and freestanding tub perfect for relaxation! Bonus: The potential walkout basement offers endless possibilities income potential, in-law suite, or extra living space! Prime Location: 10 min to Hwy 404 Close to Upper Canada Mall, GO Station, Costco & Walmart? Near top-rated schools, parks & more! Don't miss this rare opportunity! Schedule your showing today! (id:55499)
RE/MAX President Realty
234 Penn Avenue
Newmarket (Bristol-London), Ontario
This semi-detached gem sits on a premium corner lot and features a legally registered basement apartment with A++ tenants currently paying: Rental Income: Upstairs: $2,500/month, Basement: $1,650/month (Basement Registration Number2010-0007) (Total: $4150/month + Utility Completely Covers the Mortgage!) Prime Location: Nestled at Penn Avenue & Hill Street, just steps from parks, shopping, and top-rated restaurants. Move-in Ready Your Choice! Keep the A++ tenants for a stress-free investment, or have the home vacant upon closing for personal use. An Investors Dream & Perfect for Homeowners! Don't miss out schedule your showing today! (id:55499)
Century 21 Heritage Group Ltd.
94 Sunny Acre Crescent
King (King City), Ontario
***L-U-X-U-R-Y BEYOND IMAGINATION In Eversley Estates***Luxurious BRAND NEW 5-Bedrooms Elegance At Its Finest Overlooking Breathtaking Ravine View. PREMIUM Pool Sized Lot With South Facing Backyard On The RAVINE. Sun Filled DREAM Home Boasts High-End Finishes, Impeccable Quality & Craftsmanship. High Ceilings 16 Ft In Living Room, 10 Ft Main Floor, 9Ft On 2nd Floor & 9Ft Walk-Out Basement With Separate Entrance. Gourmet Kitchen With Large Centre Island, BreakfastBar, Quartz Counters, Light Valance, Servery, Walk-In Pantry, Top-of-the-Line Subzero/WolfAppliances & W/O To Deck Overlooking Ravine View. The Seamless Flow From Room To Room CreatesAn Airy, Inviting Atmosphere, Highlighted By Expansive Windows That Flood The Home With Natural Light. Smooth Ceilings & Details Throughout, Gas Fireplace, B/I Speakers, Potlights, UpgradedHardwood Floor In Non-Tiled Areas. The Opulent Primary Suite Is A True Retreat, Complete With A Custom His/Hers Walk-In Closets, A Spa-Like 6-Piece Ensuite Featuring Heated Floors, A Stand-Alone Soaker Tub, Double Vanity & An Expansive Spa Glass Shower. Gorgeous Upgraded Stone And Stucco Front Elevation & COURTYARD. Convenient 2nd Floor Laundry. Mudroom With Access ToThe Courtyard & Garage And Service Stairs To The Basement. The 3-Car Tandem Garage Provides Ample Space For Vehicles And Storage, Underscoring The Home's Perfect Balance Of Practicality And Style. This Stunning Home Offers A UNIQUE Opportunity To Experience Luxurious Living, All Within Easy Reach of Best Top Schools (The Country Day School & Close To Villanova College),Parks & Amenities. Scenic Views Of Breathtaking Landscapes, Parks, Trails, Lakes & GolfCourses. This Is More Than A HOME- It's A Lifestyle. Too Many Extras To List, See For Yourself.You Will Not Be Disappointed 10+++ (id:55499)
RE/MAX Premier Inc.
19 Etherington Way
Markham (Victoria Square), Ontario
This bright and spacious mid-unit townhome offers nearly 2,600 sqft of practical living space, making it ideal for a growing family. It features 3+1 bedrooms, 4 bathrooms, and an open-concept layout designed for convenience. The main floor includes 9' ceilings, smooth ceilings, pot lights, hardwood flooring, and a large eat-in kitchen with upgraded floor tiles, quartz countertops, a breakfast bar, and a pantry. The primary suite comes with His and Her walk-in closets and a 5-piece ensuite with quartz countertops and a double vanity. Additional features include a second-floor laundry room, ample storage throughout, a private backyard, a 32-amp EV charger socket, and extra space in the garage. This home is conveniently located just minutes from highways and within walking distance of parks and top-rated schools, making it perfect for families on the move. The walk-out basement provides added flexibility with an ensuite bedroom, walk-in closet, and a 4-piece bathroom - perfect for extended family or a home office. (id:55499)
Realax Realty
8974 5th Line
Essa (Angus), Ontario
EMBRACE NATURE WITH AN UPDATED HOME ON JUST UNDER HALF AN ACRE, BACKING ONTO GREENSPACE! Welcome to this well-maintained family home situated on a private, almost half-acre treed lot, tucked away on a quiet country road just minutes to Borden and Angus and 15 minutes to Barrie. With no direct neighbours behind and backing onto beautiful greenspace, privacy is guaranteed. Enjoy ample parking with a double wide driveway offering space for up to 8 vehicles, plus an attached single garage. The property also includes a large wood shed and an additional garden shed for all your storage needs, along with the added benefit of a durable metal roof. Recent upgrades include a newer furnace and A/C, updated eavestroughs, and an upgraded electric panel. Inside, you'll find updated doors and light fixtures, including pot lights in the upper hallway. The eat-in kitchen opens up to a newer deck via French doors, while hardwood floors flow through the living room, formal dining room, hallway, and upstairs bedrooms. The primary bedroom is a retreat with French doors leading to a Juliet balcony and double closets. The updated bathroom features a vanity with dual sinks, quartz counters, LV flooring, and a glass shower door. Cozy up by the wood stove in the spacious rec room with large windows and potlights, and appreciate the hand-sculpted ceilings throughout the home. This home is truly a standout, offering both comfort and functionality in a tranquil location! (id:55499)
RE/MAX Hallmark Peggy Hill Group Realty
11 Mumbai Drive
Markham (Middlefield), Ontario
Welcome To This Stunning Contemporary Freehold Townhouse Nestled In A New Subdivision Of Markham! This 4-Bedroom, 4-Bathroom Home Boasts A Double Car Garage With A Private Double Driveway, Offering Ample Parking Space. With $$$ Spent On Upgrades, This Home Is Better Than Brand New! Step Inside To Enjoy 9' Smooth Ceilings And Hardwood Floors Throughout. The Ground Level Features A Spacious Recreation Area, A Generous Bedroom, And A Full Bathroom, Perfect For Overnight Guests. Direct Access To The Garage Adds Extra Convenience. The Second Floor Is An Entertainers Dream, Showcasing A Gourmet Kitchen With High-End Stainless Steel Appliances, Caesarstone Countertops, A Custom Backsplash, And Under-Cabinet Lighting. An Add-On Pantry Provides Extra Storage, While The Breakfast Area Walks Out To A Huge Terrace, Perfect For Summer BBQ Parties. The Open-Concept Living And Dining Area Is Flooded With Natural Light From Large Windows.On The Third Floor, You'll Find Three Spacious Bedrooms. The Primary Bedroom Features A Walk-In Closet, A Spa-Like Ensuite With Double Sinks, Upgraded Cabinetry, Caesarstone Countertops, And A Frameless Glass Shower. Enjoy Your Morning Coffee On The Private Walk-Out Balcony.This Beautiful Home Is Conveniently Located Close To All Amenities, Including Community Centres, Schools, Parks, Shops, Restaurants, Public Transit, And Major Highways. Dont Miss This Rare Opportunity A True Must-See! (id:55499)
Anjia Realty
39 Iona Crescent
Vaughan (Elder Mills), Ontario
CLICK ON MULTIMEDIA LINK! Welcome to 39 Iona Crescent in Woodbridge Ontario. This west facing 4 bedroom, 2 and a half bathroom detached home is just over 2500 sq2. The modern garage door houses room for 2 cars and is equipped with an electric charger and a side door. Upon arrival you are greeted with a handsome staircase from the spacey foyer. The guest bathroom and main floor oversized laundry set is just to the side. Or enter from the garage and go directly to the basement or foyer. Imagine your guests over for family functions in the bright sitting room ready to sit down in the large dining room for a wonderful meal. The family room is ready to watch the big game or simply enjoy each others company by the working fireplace. There is hardwood flooring throughout on the main floor that gleam from the newer windows. The newly updated kitchen boasts an L shaped island on a tiled floor, a gas stove top and a coffee station with a walk out to the deck. Also, has a built-in oven and microwave to make preparing meals a snap before or after selecting a drink from the built it wine rack. The second floor with brand new wide plank flooring throughout has 3 large bedrooms as well as the newly renovated Master. This Master comes with a built-in wardrobe wall, a walk-in closet and ensuite bathroom with a steam shower. There is even space upstairs for an office or reading nook at the top of the stairs. Outside a large deck out back has sun filled mornings and shaded late afternoons to enjoy the BBQ in Spring, Summer and Fall. With too many upgrades to mention please check out the fine print on the listing. This home can't wait for its new family to make new memories that last a lifetime. Ask your Realtor or myself for the years of all the upgraded appliances and HVAC/roof/windows (id:55499)
Century 21 Miller Real Estate Ltd.
55 Coranto Way
Vaughan (Vellore Village), Ontario
Welcome To 55 Coranto Way. Beautiful End Unit Town House, Nestled In Quiet Family Oriented Neighborhood Of Vellore Village. This Stunning Home Boasts A Great Bright Open Concept Layout, Hardwood Flooring Throughout. Modern Kitchen With Newer Stainless Steel Appliances, Quartz Counters And Ceramic Backsplash. Very Well Sized, Primary Bedroom With 4 Pcs Ensuite And Walk-In Closet. One Of The Bedrooms Has Access To Balcony. Walking Distance To Schools, Conveniently Close To Public Transit, Shopping, New Vaughan Hospital, Vaughan Mills, Wonderland, And Highways 400/407. Basement Apartment With Separate Entrance , Extra Kitchen , 3 Pcs Washroom And Sauna . (id:55499)
RE/MAX Experts
99 Gateway Drive
Aurora (Bayview Wellington), Ontario
Welcome to 99 Gateway Dr., a charming 3-bedroom, 3-bathroom detached home in Auroras highly desirable St. Andrews community. This beautifully maintained home boasts a spacious and functional layout, perfect for first-time home buyers. The bright and airy living spaces offer comfort and warmth, while the double-car garage provides ample convenience. Located just minutes from top-rated schools, scenic parks, vibrant shops, and popular restaurants, this home ensures a lifestyle of ease and accessibility. Nestled in a family-friendly neighborhood with tree-lined streets and a welcoming atmosphere, this is an incredible opportunity to own in one of Auroras most sought-after areas. Don't miss out on this perfect place to call home! (id:55499)
Forest Hill Real Estate Inc.
2 - 113 North Street
Georgina (Sutton & Jackson's Point), Ontario
Welcome to 113 North Street, Unit 2, a beautifully renovated, charming 3-bedroom, 2-bathroom townhouse in the heart of Georgina! Offering approximately 1,469 Square Feet of thoughtfully designed living space across three levels, this home is perfect for families and first-time buyers seeking comfort, style, and natural beauty. Over the years, it has been tastefully renovated with updated vinyl siding, new flooring throughout, freshly painted walls, a redesigned open-concept kitchen with newer appliances, a beautiful backsplash, and a deep sink, along with new windows and upgraded electronic heat pumps for year-round comfort. The ground level features a bright, welcoming foyer leading to a versatile space ideal for a home office, gym, or additional living area with a walkout to a private backyard overlooking a peaceful ravine, perfect for relaxation. Additionally, the main floor bathroom includes a convenient shower, adding to the home's functionality. The second floor boasts a spacious living room perfect for cozy movie nights with a walkout to the balcony to enjoy your early morning coffee, the second floor seamlessly connects to the kitchen and dining area as well. On the third floor, you'll find three generously sized bedrooms, including a 4-piece bathroom, ensuring comfort and privacy for the whole family. The Home also has 3 parking spots, 2 outside and 1 in the garage! Conveniently located near schools, businesses, Churches, & Lake Simcoe. Dont miss your chance to see this stunning home! (id:55499)
Exp Realty
23 Foxberry Road
East Gwillimbury (Sharon), Ontario
Bright & Gorgeous all bricks detached home located in highly sought Sharon Community. *No Sidewalk.* South side backyard, Soaring ceilings, and oversized windows, allowing natural light to flood the living spaces all day long. Substantially Renovated. This stunning home features a library room on Main. 9 Ft Ceiling.Hardwood flooring, Oak Stairs W/Iron Pickets. Open Concept Chef Kitchen With Custom Backsplash, Center Island w/ bar, Quartz countertop and breakfast area. Cozy living and dining rooms with fireplace. Pot Lights and New Painting through out. Primary room offers a spacious walk-in closet, Double Sinks and 5 pc Ensuite. Upgraded Bsmt Windows size, 3 Pc Rough-In and cold cellar. This home is perfectly located just a few mins of walking distance from both public and Catholic schools and Parks. Close To Hwy 404, Go Train Station, Shopping Mall, Costco And More. Excellent Neighbourhood! Show With Confidence! (id:55499)
Homelife Golconda Realty Inc.
145 Avenue Road
Richmond Hill (North Richvale), Ontario
Welcome to this beautifully updated 3-bedroom family home, perfectly situated on an impressive 35 x 158 ft lot in a highly sought-after neighborhood.Step into a gourmet kitchen featuring quartz countertops, ample custom storage, and sleek stainless steel appliances seamlessly open to a cozy family room with a fireplace. The main floor boasts elegant wood flooring throughout, a stylish powder room, and a dramatic cathedral ceiling in the living room, which flows into a spacious dining area with walk-out to a park-like backyardperfect for entertaining and outdoor enjoyment. (id:55499)
RE/MAX Hallmark Realty Ltd.
207 Flagstone Way
Newmarket (Woodland Hill), Ontario
This newly renovated home is a true gem, blending modern design with chic, stylish touches. The open concept floor plan creates a spacious and inviting atmosphere, perfect for both entertaining and everyday living. As you enter, you're greeted by a bright, airy living space with sleek finishes, large windows allowing natural light to flood the room, and pot lights that add to the expansive feel. The kitchen is a standout, with contemporary cabinetry, top-of-the-line appliances, and an elegant design. The living room seamlessly connects to the dining area, making this space ideal for gatherings. The bedrooms are generously sized, with modern fixtures and ample closet space, offering a calm and serene retreat. The bathrooms are fully updated with luxurious, stylish details such as marble or designer tile, sleek vanities, and modern lighting. Every inch of this home has been thoughtfully designed, making it the perfect blend of comfort, style, and functionality. Move-in ready, this home offers the perfect balance of chic modern living and timeless elegance. (id:55499)
Century 21 Heritage Group Ltd.
119 Kemano Road
Aurora (Aurora Heights), Ontario
Stunning 4 Bdrm Family Home In a Prime Location of Aurora Heights, Surrounded By Mature Trees. Finished Walk-Out Basement With 3Pcs Bath Provides Additional Living Space for Growing Families. Potlights Installed in Living Room. Step Out From Kitchen To Surfaced South Facing Deck , Super Bright Basement, Gutter Cover Installed, Newly Fresh Painted for Almost Whole Home, Top-rated Schools Around, Excellent Public Transit with Hwy and Main Roads. Enjoy This Wonderful Neighbourhood, Close To Schools, Parks And Walking Trails. Don't Miss this Incredible Opportunity to Own it! (id:55499)
Proptech Realty Inc.
250 Alex Doner Drive
Newmarket (Glenway Estates), Ontario
Perfect 4+1 Bedroom Detached Home Located in Sought After Community of Glenway Estate* Over 4,800 Sqft of Living Space * Premium 50x163 ft Lot * Recently Renovated Including New Pot Lights * Flooring * Staircase * Fresh Painting * Baseboards * Foyer Tiles * Updated Kitchen * Quartz Countertop * Double Entry Door * 9Ft Ceiling * Office On The Main * 17' Ceiling Entrance * Main-floor Laundry * Fully Fenced Backyard * Central Vacuum * 2024 Furnace * 2024 Hot Water Tank * 2nd Floor Offers 4 Oversized Bedrooms W/ Two 5Pc Washrooms * Finished Basement Includes a Bedroom + An Office + A Kichennette W/ A Bar + 4Pc Washroom and Ample Living Space * Conveniently Located To Schools, Public Transport, Restaurants, Parks, Trails and Upper Canada Mall * Move in Ready * Must See * Don't Miss!! * (id:55499)
Homelife Eagle Realty Inc.
10 Watershed Gate
East Gwillimbury (Queensville), Ontario
Luxurious 4-Bedroom Aspen Ridge Home | Only 2 Years New | under Tarion Warranty. Discover the perfect blend of elegance and modern living in this stunning 4-bedroom, 3.5-bathroom detached home built. Nestled in a premium 45 ft lot, this 2,745 sqft residence boasts exceptional curb appeal with a sophisticated stone and brick exterior. Step inside to 9-ft smooth ceiling on the main floor, where an inviting living room, dining room, and spacious family room with a gas fireplace create the perfect atmosphere for relaxation and entertaining. The chefs kitchen is a masterpiece, featuring stainless steel appliances, a stylish backsplash, two double undermount sinks, and a walkout to a large deck, ideal for outdoor gatherings. Massive primary bedroom offers serene backyard views, complemented by a 5-piece spa-like ensuite with a freestanding tub and an all-glass stand-up shower. Second ensuite bedroom and a Jack-and-Jill shared washroom. Engineered hardwood floors throughout add a touch of sophistication. The walkout basement is a standout feature, boasting upgraded expansive windows that flood the space with natural light. The fully fenced backyard is perfect for families and outdoor enjoyment. Close by Newmarket and 404 for convivence. Minutes away from New community center and elementary school under construction. 2 minute walk to park and trail. (id:55499)
Jdl Realty Inc.
2251 Whitewood Crescent
Innisfil (Alcona), Ontario
Welcome to this beautiful 4-bedroom, 3-bathroom detached home on a premium corner lot! Featuring a double car garage, no sidewalk, and a bright lookout basement, this home has been freshly painted with brand-new flooring and new window blinds. Professionally cleaned and move-in ready! Just 5 minutes to the beach and Lake Simcoe, close to the GO station, and only 10 minutes from Friday Harbour! (id:55499)
Royal LePage Terrequity Realty
20 Fox Run Lane
Bradford West Gwillimbury (Bradford), Ontario
Welcome to 20 Fox Run Lane, a beautifully renovated 4+2 bedroom, 4-bathroom home in one of Bradford's most desirable communities. Updated from top to bottom, this stunning property offers a custom wood kitchen with built-in appliances and quartz countertops, heated floors on the main floor, a central vacuum system, a 2-bedroom finished basement with a separate entrance and a kitchen, an inground sprinkler system, and soffit lighting. Located in a family-friendly neighborhood, this home is in proximity of schools, parks, shopping, and dining, with easy access to Highway 400 for stress-free commuting. This move-in-ready home is a rare opportunity. (id:55499)
Century 21 Heritage Group Ltd.
21 Fanny Grove Way
Markham (Greensborough), Ontario
Welcome To This Beautiful Contemporary Townhouse In The Much Sought After Greensborough Community. Tons of Natural Light. 9' Ceiling on the Main floor. Laminate Flooring and Pot Lights Thru/out! Living Room Combined With Dining Room. Open Concept with Bright and Spacious Kitchen for entertaining, boasting of brand new Quartz Countertop And Backsplash. 2nd Floor Walk Out To Balcony. Huge and Spacious Master Room With Walk-in Closet & 4 Pc Ensuite. Master BR Is Spacious Enough To Accommodate Work Station for Work From Home Accessibility. Direct Access from Garage to Inside of the House. Top Ranking Bur Oak Secondary School, Parks and Trails, Community Centre, Markham Stouffville Hospital, Mount Joy Go Station, Restaurants, Main Street Markham, Markham Museum and Highway 404 and 407. (id:55499)
Right At Home Realty
7 Buttonville Crescent E
Markham (Buttonville), Ontario
Rarely Offered! Large 132' x 164' Lot backing on to Ravine! Located on a quiet Crescent in prestigious Buttonville Community. Welcome to this gorgeous 5 bedroom Bungaloft with loads of character and stunning architectural design! Upon entering, the main floor is inviting with hardwood floors, pot lights and wood-burning fireplace. The perfect blend of open space for entertaining and cozy corners to relax, work from home or study. The bright, spacious kitchen has been updated and is a Chefs dream! Large Centre Island, gourmet appliances, custom built-ins for storage and windows with picturesque views! The Primary bedroom is a retreat in the large loft with vaulted ceiling, Juliette balcony and new 5-piece spa-like ensuite (2025). The bright finished basement has a separate entrance, cozy gas fireplace, 3 piece washroom and exercise room that has a rough-in for kitchen. Close to Hwys, Transit, Top Ranked Schools & More! Enjoy the peacefulness and convenience of this gem with endless opportunities! (id:55499)
Royal LePage Your Community Realty
21 - 10 Greensborough Village Circle
Markham (Greensborough), Ontario
WELCOME TO THE QUIET SIDE OF MARKHAM. Welcome to Greensborough - a newer neighbourhood nestled in north-east Markham. This diverse community is part of a master plan of parks, ponds, trails, shopping, dining, work and wellness - and this spacious 2-storey condo stacked townhouse is right in the middle of it all. You can literally live, work and play without leaving the neighbourhood. Unlike a typical condo, unit 21 has plenty of living space. The combined living/dining room, kitchen/breakfast room, family and powder rooms are all on the main floor. Dark plank flooring and dark kitchen cabinets present a cohesive, elevated look, while white quartz countertops add a bright contrast. There's even a covered balcony overlooking the parkette, so you can step outside anytime. 3 bedrooms and a convenient laundry closet are up the second floor. Your covered parking spot is right at your front door. The bus stop is steps away as well. And if you need to get to the GO, it's only a four-minute drive to Mt. Joy station, or easily walkable when you need to get your daily steps in. Everything is conveniently close by! (id:55499)
Royal LePage Signature Realty
59 Lebovic Campus Drive
Vaughan (Patterson), Ontario
Located In Heart Of Patterson. Totally Freehold Luxury Townhome Around 2300sf (not including basement area). No Any Maintenance Fee; Original Owners Beautifully Maintained Home Offers Comfort, Convenience, And Endless Possibilities; Featuring 3 Spacious Bedrooms And 4 Washrooms; A Open Concept Ground Level Allowing For Flexible Use As An Extra Bedroom, Office, Recreation Area, Or Guest Suite/Walk Out To Fenced Backyard; A Separate Entrance To The Basement. Recently Updated With Modern Pot Lights, LED Lighting, And Freshly Painted Throughout. Deeply Cleaned And Ready for you to move in and make it your own. Minutes From JCC(Top gym centre), New Community Centre (Coming Soon); Top-Rated Schools, Shopping, Parks, and Highway 7, 407, Go Train Station. Ensuring Unparalleled Convenience. Don't Miss Out 3D Virtual Tour. (id:55499)
RE/MAX Advance Realty













