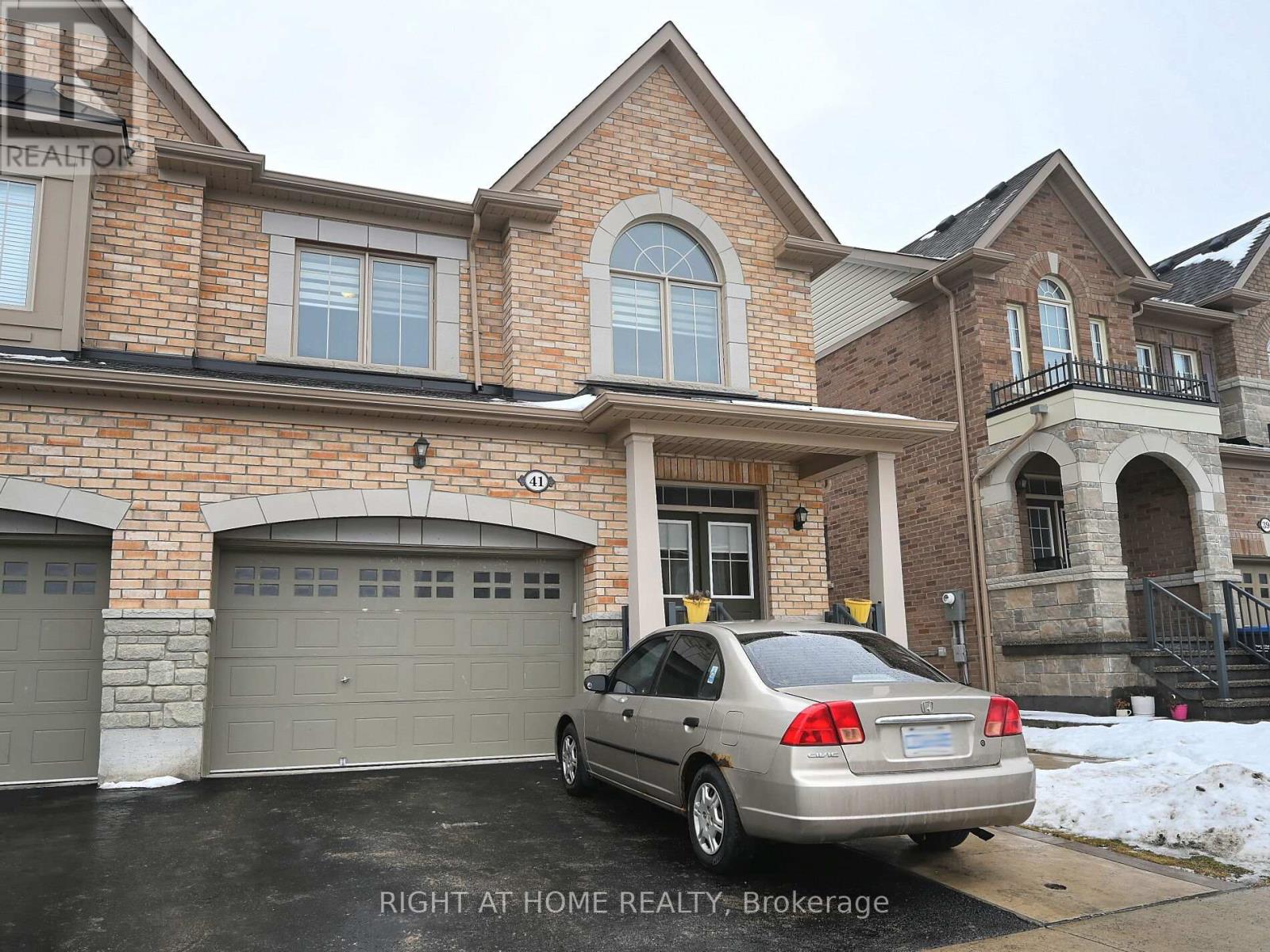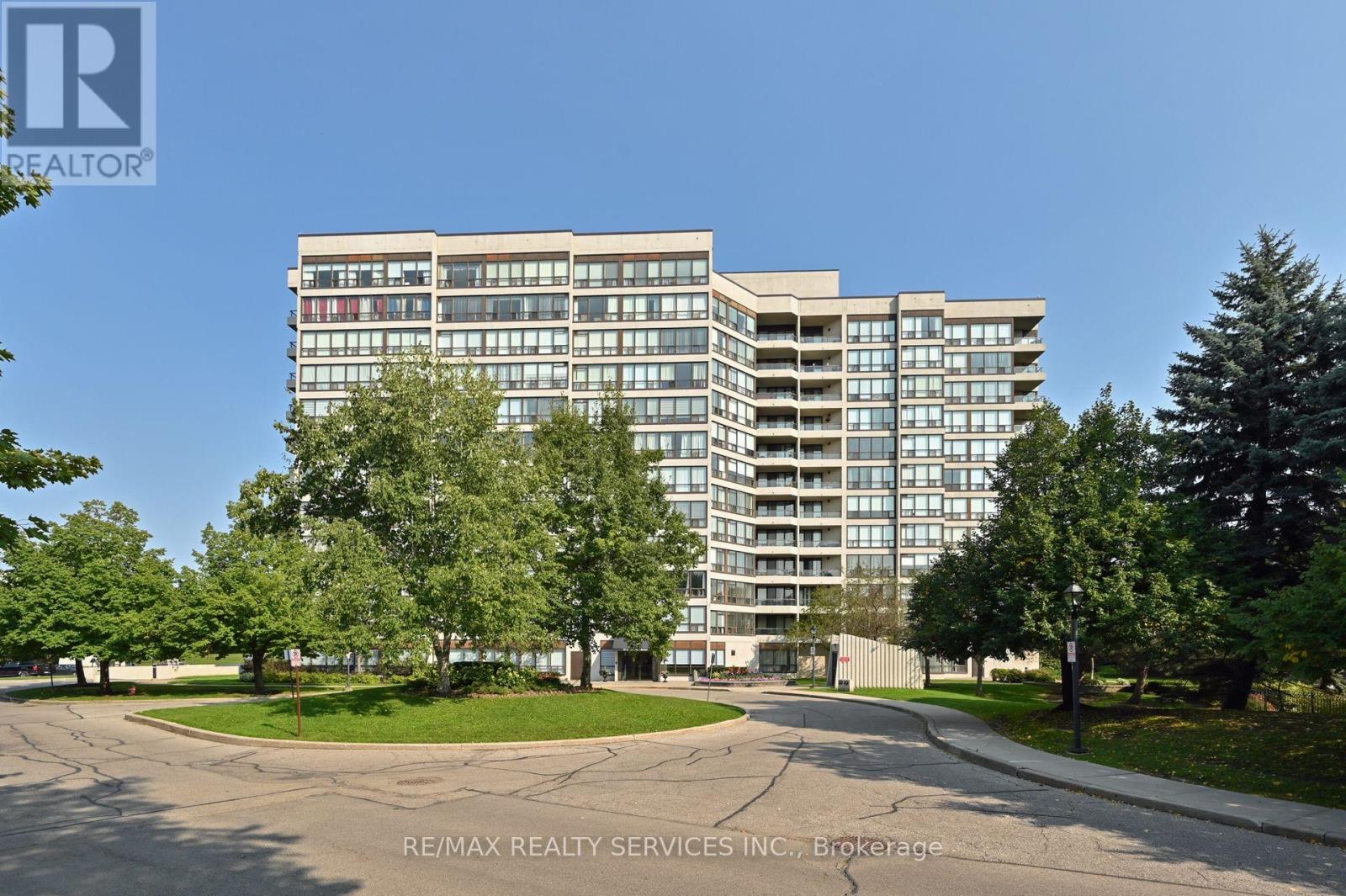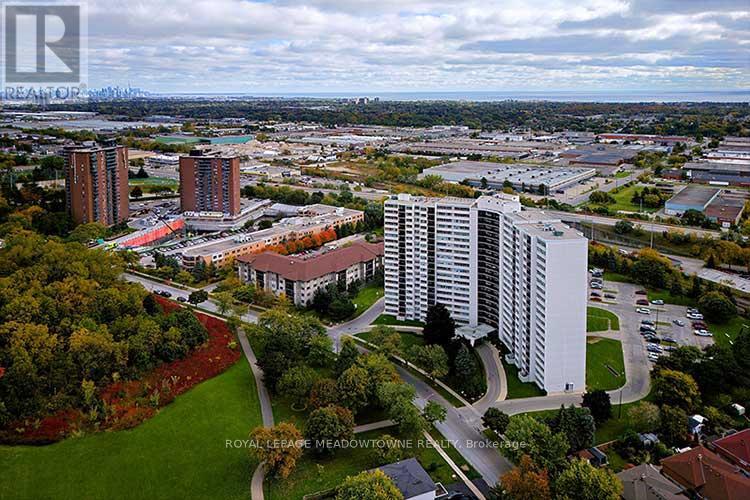41 Merrybrook Trail N
Brampton (Northwest Brampton), Ontario
Absolutely Stunning Luxurious Modern Semi detached 3 + 2 Bedrooms With a Separate Entrance LEGAL BASEMENT APARTMENT Offers Incredible Income Potential for rent approximately ($2000-$2200). Features include Double door Entry, High Ceiling, Pot lights, Great open concept layout, Foyer has Ceramic floor leading to gleaming hardwood floor family room with fireplace Provide warm Space for entertaining Or relaxing . Fully upgraded kitchen includes SS appliances Stove, Refrigerator & Dishwasher, Granite countertop & Backsplash, Breakfast area leading to backyard door. The Fenced Backyard is Perfect For Outdoor Enjoyment! Convenient Storage Space. The Oak staircase leading to 2nd floor has wide hallway approximately 11 x 9 feet, The greatest feature upstairs Laundry room with large countertop. Prime Bedroom has hardwood floor large 4 Pc ensuite bathroom & Walking closet. 2nd & 3rd Bedrooms have carpet, windows and Closets. Finished Legal Basement has Separate site door entry Providing Convenience for Tenants and Privacy for homeowners, Good size kitchen, 2 good size Bedrooms, Living room, 3 pcs bathroom, separate Laundry room. Larege driveway 4 car can be parked. (id:55499)
Right At Home Realty
1427 Lakeshore Road W
Oakville (1017 - Sw Southwest), Ontario
Rarely does such an exquisite home become available for lease in South Oakville. Offering over 6000 square feet of living space, state of the art finishings, a gourmet kitchen with 2 fridges, 60" gas range, a butlers pantry with a wine fridge, Miele espresso machine and a walk in pantry. The Great Room has floor to ceiling windows and a soaring cathedral ceiling, beautiful moldings throughout the entire home, 2 gas fireplaces on the main floor and a third one in the basement family room. This home also features a main floor office, formal living and dining rooms, and a walk out to a beautiful covered porch in the private backyard. An exceptional open concept floorplan while still having formal rooms - this property is an entertainers dream home. Spacious second floor including an open lounge, laundry room including a LG Steam Closet. All bedrooms have beautiful ensuite bath's and custom closet organizers. Massive basement with an additional bedroom - plenty of space for a home gym, rec room and lovely additional family room with a walk up/separate entrance. Steps to Lake Ontario and right across from Coronation park. Walk along the lakeshore, paddle in the peaceful mornings. Minutes away from all the beautiful amenities that South Oakville has to offer including many private schools at your doorstep - Appleby, MacLachlin, St.Mildreds, Linbrook, Walden to name a few. (id:55499)
Royal LePage Your Community Realty
510 - 1535 Lakeshore Road E
Mississauga (Lakeview), Ontario
Welcome to this spacious three-bedroom condo featuring two full baths. Enjoy a walk-out balcony with large open space and desirable south exposure perfect for soaking in the outdoors. Inside, beautiful parquet flooring underlies the carpet, adding a timeless charm to your living space.Ideally located, you'll be within walking distance to the GO train, transit, bike and walking trails, as well as a park and lake. Plus, you're conveniently close to shopping, schools, highways, the airport, and downtown Toronto. As an added bonus, the maintenance fee covers everything:heat,hydro, water, cable, and internet making your monthly expenses hassle-free. (id:55499)
Royal LePage Porritt Real Estate
1181 Newton Road
Oakville (1003 - Cp College Park), Ontario
Opportunity knocks in Castle Green (College Park)! This beautifully renovated bungalow backing onto Ridgeview Park offers a perfect blend of modern upgrades and timeless charm, ideal for families or as a rental property for Sheridan College students potential for separate basement suite. Boasting five bedrooms across two levels, two full bathrooms, and spacious communal areas, the home has been impeccably updated with new flooring, pot lights, paint, appliances (except the dryer), stairs, sump pump, roof, and gutter covers in 2024. An updated electrical panel and two bedrooms added to the basement (2020), and a newer furnace and water tank add further appeal. Outside, the private backyard features a large deck and mature trees overlooking tall trees and green space, creating a serene retreat. Inside, the bright L-shaped living and dining rooms shine with wide-plank flooring, crown mouldings, and California shutters, while the lovely white kitchen with quartz counters and new appliances flows into a sunlit breakfast room opening to the deck. The main floor includes three serene bedrooms and a renovated 4-piece bathroom, while the finished basement extends the living space with a recreation room, two additional bedrooms, and a modern 3-piece bath. Situated within walking distance of schools, parks, trails, Oakville Place Mall, and Sheridan College, it also offers quick access to the QEW/403, and Oakville GO Train Station for convenient commuting. This move-in-ready home awaits its new owners or tenants. (id:55499)
Royal LePage Real Estate Services Ltd.
210 - 11801 Derry Road
Milton (1039 - Mi Rural Milton), Ontario
Located in the heart of Derry Green Business Park in Milton, Milton Gates Business Park is a modern new build commercial condominium complex. Spread over 4 buildings, this development offers flexible unit options, convenient access and prominent exposure to help your business grow. Building A offers great exposure to Derry Rd and Sixth Line in the growing City of Milton. (id:55499)
Kolt Realty Inc.
213 - 11801 Derry Road
Milton (1039 - Mi Rural Milton), Ontario
Located in the heart of Derry Green Business Park in Milton, Milton Gates Business Park is a modern new build commercial condominium complex. Spread over 4 buildings, this development offers flexible unit options, convenient access and prominent exposure to help your business grow. Building A offers great exposure to Derry Rd and Sixth Line in the growing City of Milton. (id:55499)
Kolt Realty Inc.
213&215 - 11801 Derry Road
Milton (1039 - Mi Rural Milton), Ontario
Located in the heart of Derry Green Business Park in Milton, Milton Gates Business Park is a modern new build commercial condominium complex. Spread over 4 buildings, this development offers flexible unit options, convenient access and prominent exposure to help your business grow. Building A offers great exposure to Derry Rd and Sixth Line in the growing City of Milton. (id:55499)
Kolt Realty Inc.
14b - 18 Strathearn Avenue
Brampton (Steeles Industrial), Ontario
We have approximately 1350 sq. ft commercial / industrial unit available for lease. Unit has 14 ft clear height (16 ft to the ceiling) , washroom, built mezzanine over office, 10 x 12 ft overhead door, 2 parking spots. Electricity and heating are additional costs to the Tenant, billed separately by utility companies. Water and office garbage as well as CAM / TMI expenses are included in the quoted price. CLEAN USE required, dirty business uses like automotive or welding are not accepted due to company policy or zoning restrictions. *For Additional Property Details Click The Brochure Icon Below* (id:55499)
Ici Source Real Asset Services Inc.
599 Cumberland Avenue
Burlington (Roseland), Ontario
Showcasing classic charm with extensive attention to detail, this South Burlington dream home is meticulously updated with almost 4000sqft of total living space-a rare find for this neighbourhood! Walk to schools, parks & amenities w easy access to hwys and transit. This property sits on an oversized lot and features a unique detached garage/barn w 2nd story endless potential to convert into an office, in-law suite, workshop or studio. Inside, find intricate details and sturdy upgrades all in-keeping with the original character of the home. A grand foyer with soaring ceilings and abundant natural light welcomes you. The main floor features hardwood &ceramic tile, a spacious eat-in kitchen w granite counters, built-in fridge, SS appliances & custom cabinetry. The adjacent butlers pantry/library offers built-in cabinetry & bar area. A large dining room and family room with a fireplace provide ample space for gatherings. Upstairs, find hardwood floors and skylight (23) with stunning vaulted ceilings. Generous primary suite with bay window & spa-inspired updated ensuite w freestanding tub, double vanity & glass shower. 3 additional bedrooms & full bathroom complete this level. The fully finished LL, updated with luxury vinyl flooring (24), incl pot lights & rec room. Recent upgrades include high-end vinyl windows (2023/2024), a new front door (2024), a beautiful new front porch railing, elegant new back French doors, a new powder room (2024), and eavestroughs/downspouts on the barn (2023). The backyard features a fenced area with a patio, pergola & easy access to the barn/garage. This home combines character, charm, and limitless potential. (id:55499)
Royal LePage Burloak Real Estate Services
17 Edgewild Drive
Caledon (Palgrave), Ontario
Timeless Architectural Jewel. This Bespoke Multi-level French Country Manor Home Boasts Over 6,700 Sqft Of Grand Living Space, With Much More Potential Finish Spaces. Sitting Proudly Atop A 2.12 Acre Private Cul-de-sac Home Site, In The Picturesque Hamlet Of Palgrave/Caledon. Surrounded By Conservation, World Class Equestrian Park, Ponds And Nature Trails, This Custom Bungaloft Boasts Unique Design And Gorgeous Elevation Like No Other. T This Is A New Build And Well Under Way, With The Opportunity To Select All Finishes, And Additional Finished Areas, To Truly Make It Your Own. OPEN To View. For More Information About This Listing, More Photos & Appointments, Please Click "View Listing On Realtor Website" Button In The Realtor.Ca Browser Version Or 'Multimedia' Button or brochure On Mobile Device App. (id:55499)
Times Realty Group Inc.
#1210 - 10 Laurelcrest Street
Brampton (Queen Street Corridor), Ontario
Very bright, North facing and spacious top floor condo unit (737 sqft as per MPAC... feels like a Penthouse!). Vinyl laminate flooring thru-out 22, kitchen completely renovated 23, quartz countertops, backsplash, stainless steel fridge, dishwasher, stove + hood fan, great size dining area, open concept family room, flat ceilings thru-out (except bdrm). Updated light fixtures, outlets w/usb ports, bathroom renovated 2024 (tub/walls/tiles/toilet, sink). Large barn door in laundry/storage area (clothes washer 24, clothes dryer 23). Bedroom features 3 door floor to ceiling closets and access to balcony. 2 parking spots (1 underground 1 surface). 24 hour security gatehouse, close to shopping, restaurants , highways. Outdoor pool, gym, tennis, too many amazing amenities to mention! **EXTRAS** =2 parking spots (1 underground 1 surface). 24 hour security gatehouse, close to shopping, restaurants , highways. Outdoor pool, gym, tennis, too many amazing amenities to mention! (id:55499)
RE/MAX Realty Services Inc.
903 - 530 Lolita Gardens
Mississauga (Mississauga Valleys), Ontario
Welcome to this well-maintained 3-bedroom, 1-bathroom condo located in the highly sought-after Mississauga Valley neighborhood. This bright and airy unit offers plenty of space for families, first-time buyers, or downsizers looking for comfort and convenience. The open-concept living and dining area is perfect for entertaining, while the generously sized bedrooms provide ample room for relaxation. Professionally renovated bathroom, new windows (2023), upgraded balcony (2023) and new exterior stucco on building (2023) Enjoy the perks of this great building with top-tier amenities, including a fitness center, party room, and indoor pool. The condo's central location is unbeatable - just minutes from Square One, public transit, schools, parks, and major highways. Whether you're commuting, shopping, or dining out, everything you need is right at your doorstep! Don't miss out on this fantastic opportunity to live in the vibrant community of Mississauga Valley. Schedule a showing today! (id:55499)
Royal LePage Meadowtowne Realty












