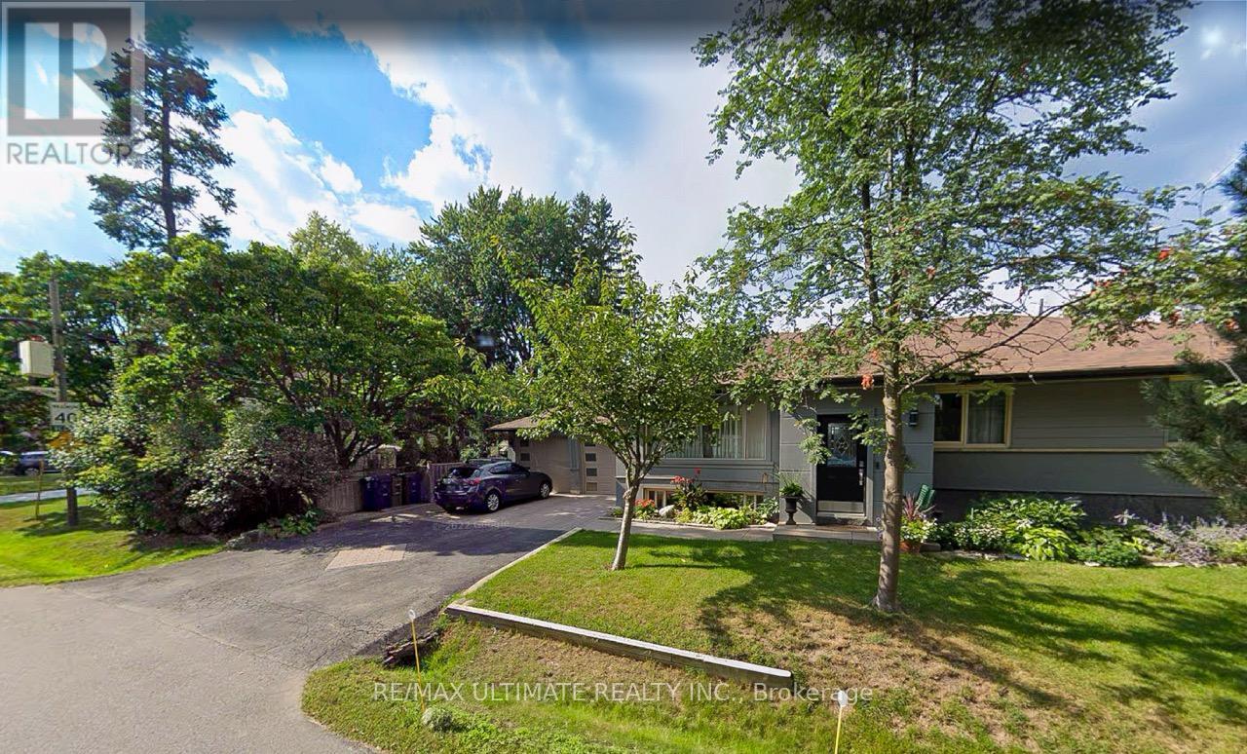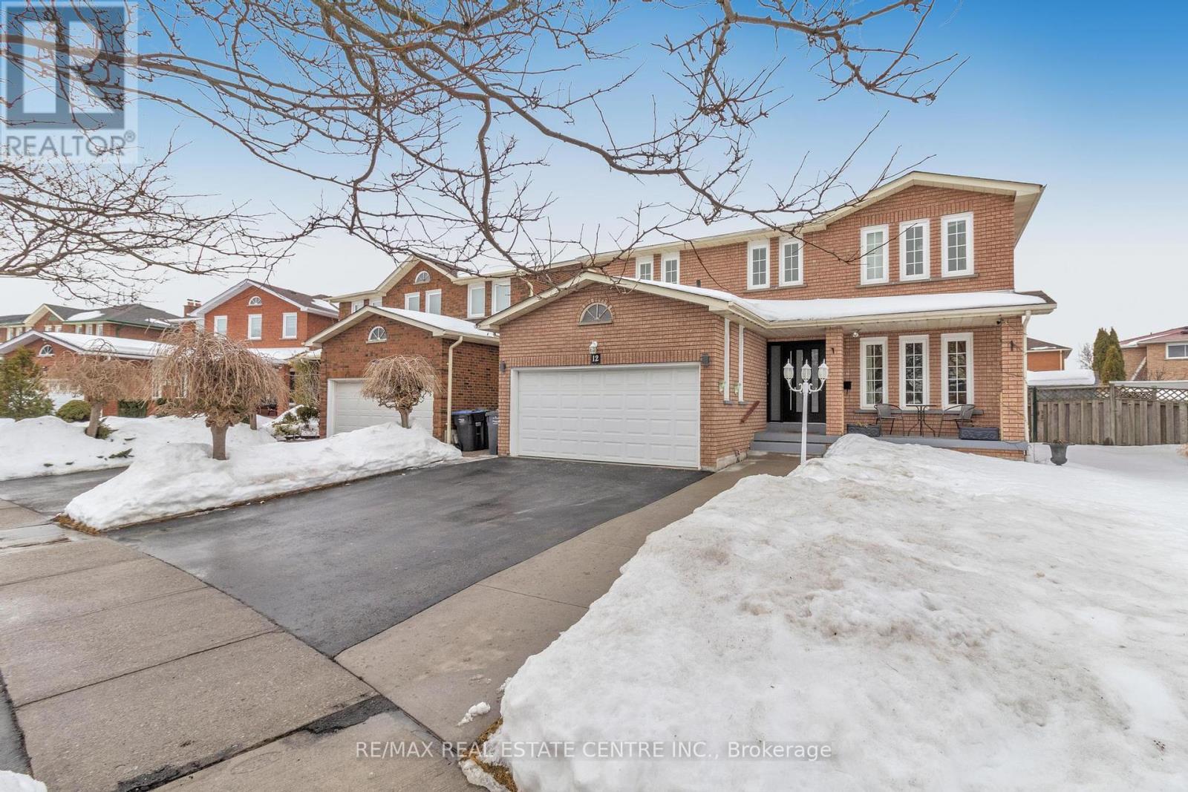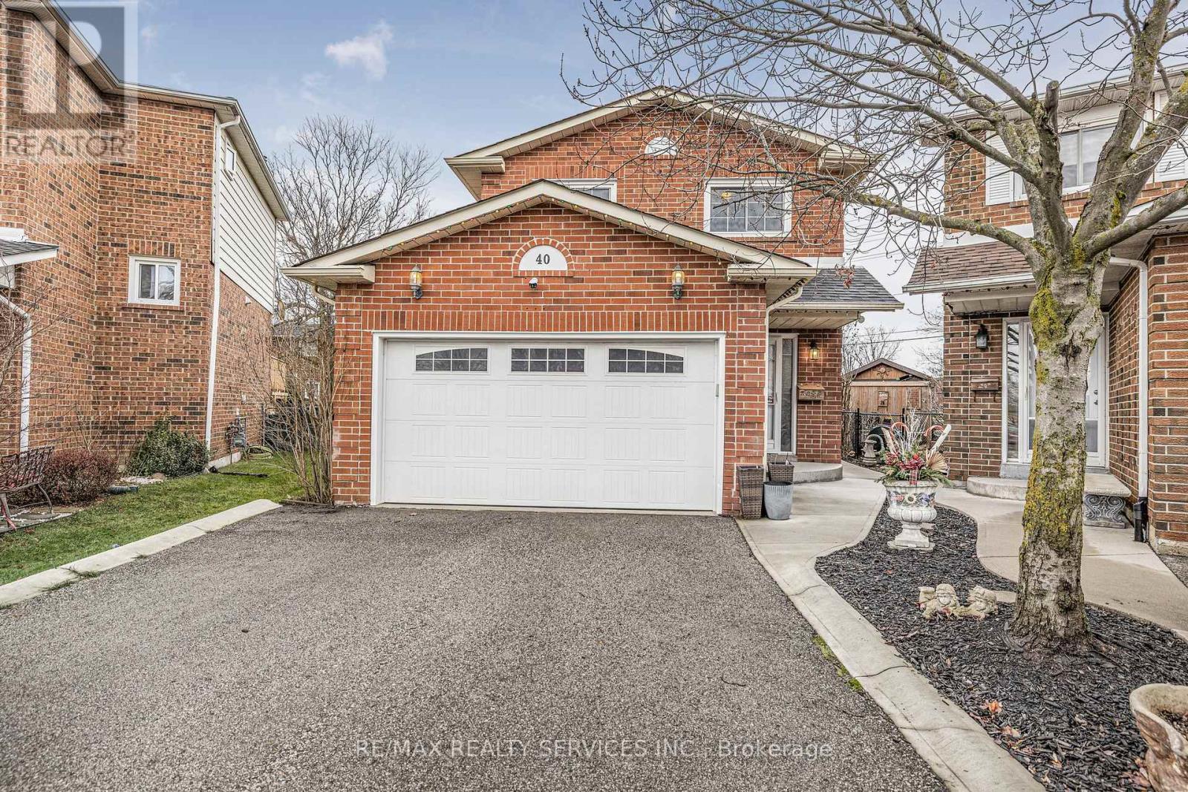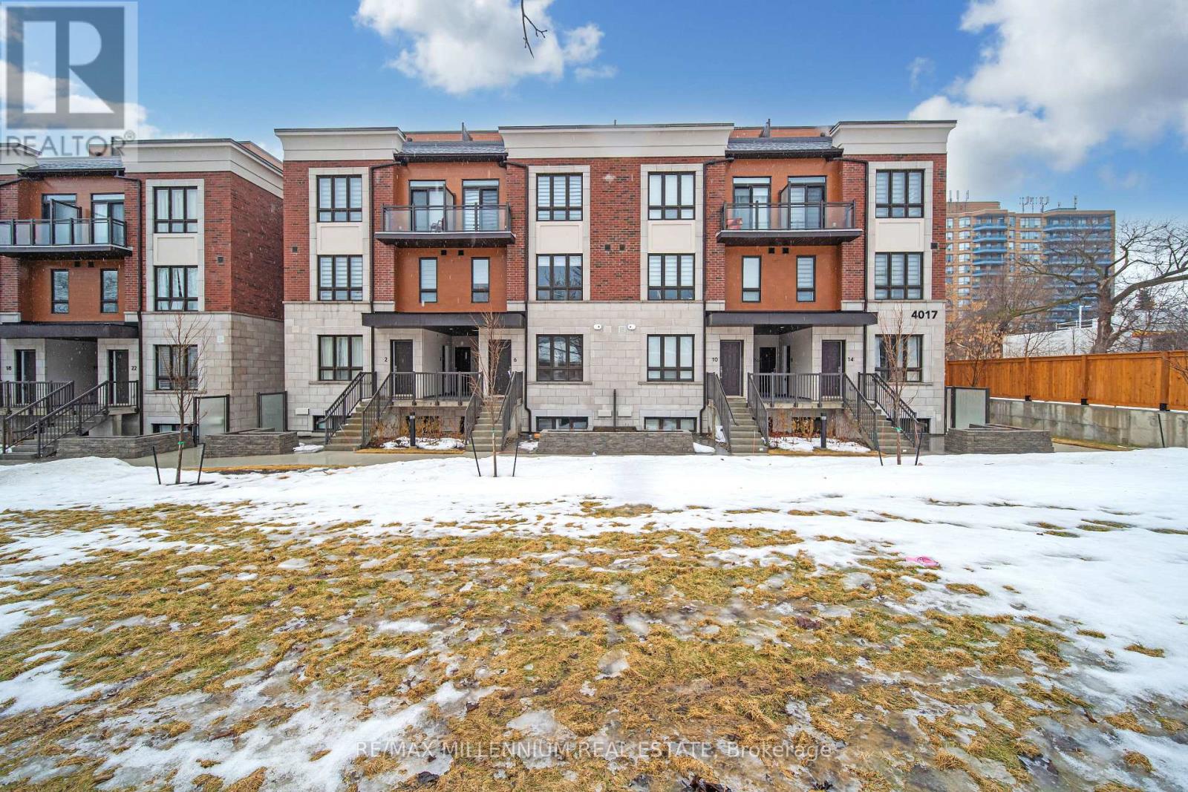2 Beaverbrook Avenue
Toronto (Princess-Rosethorn), Ontario
Beautiful Custom Renovated bungalow in the Glen Agar Neighborhood, with exquisite taste and finishings. All electric Light Fixtures, plumbing, air condition and roof professionally replaced in 2015, Furnace Replaced 2024. Hardwood throughout, Pot light throughout, Granite Kitchen Counters, Private Drive with Two Car Garage Insulated and Heated. Close to all amenities, top rated schools, transit, go train, LRT, 401,409,427 highways, plazas, restaurants, place of worship, minutes away from Sherway Gardens and other High end Boutiques, This Property is move in ready, Gazebo, Granite Outdoor Table and chairs, Outdoor Kitchen BBQ, Shed are all included OPEN HOUSE on MARCH 1 & 2 2-4 PM (id:55499)
RE/MAX Ultimate Realty Inc.
105 - 2 Fieldway Road
Toronto (Islington-City Centre West), Ontario
Thanks to its industrial past, this stylish hard loft offers everything you need: a spacious two-level layout with two bedrooms, two full bathrooms, and a large den, across from Kenway Park. Located off Bloor Street West in Etobicoke, the historic Network Lofts were transformed from a former Bell Canada office. This unique layout provides 1,429 sq. ft. of sunlit living space. Although on the first floor, the loft is elevated above ground level for privacy, eliminating the daily elevator trip with your pet. Enter the grand great room with stunning 16-foot ceilings in this open-concept area, featuring generous wall space for your art collection. The style flows into the chic dining space, accented by a captivating natural stone wall façade, while double-height windows flood the area with light. The primary bedroom serves as a sanctuary with a walk-in closet, storage wall unit, a three-piece ensuite bath, and a cozy sitting nook offering breathtaking park viewsa serene escape from the daily hustle. The second bedroom is generously sized, with ample closet space and outdoor views. The kitchen boasts tall cabinetry and sleek stone countertops, a modern subway tile backsplash, and a tidy under-mounted stainless steel sink. The breakfast bar is ideal for casual meals. A dedicated laundry room includes a full-sized washer, dryer, and sink. Two full bathrooms, one on each level, are also available. Conveniently located near the owned storage locker, gym, hot tub, and steam room, the loft includes one assigned underground parking space and plenty of visitor parking. The building features a rooftop terrace with BBQs, a party room, and 24/7 concierge service. This condo combines tranquillity with urban vibrancy, just minutes from Islington Subway Station, shopping, dining, and parks. This property offers a stylish living experience in an appealing locationdont miss out. Explore the Network Lofts, now is the time to plan your next move! (id:55499)
Royal LePage Burloak Real Estate Services
1404 - 1035 Southdown Road
Mississauga (Clarkson), Ontario
Magnificently curated Modern 2 Bed 2 Bath with Panoramic Lake Views in Clarkson. Enjoy this brand new, sought after 14th flr, 1202sqft unit featuring spectacular southern views of Lake Ontario , Iconic Twin Cedar Park , Niagara & downtown T.O. from your private 175 sqft premium corner balcony. Designed with modern elegance, the unit features 9-f ceilings, flr to ceiling windows with an abundance of natural light and premium upgrades throughout. The contemporary kitchen is outfitted with s/s full-sized appliances, convenient central island for bar seating and ample storage, sleek quartz countertops and a built-in integrated microwave and an upgraded D/W. The open-concept living is enhanced by upgraded waterproof laminate flooring throughout. The primary bedrm offers ample storage space with two closets, a lakeview and a 4pc ensuite with His and Her Vanity . The second bedrm also offers a closet and a 4pc Main bath. Many luxurious upgrades including frameless glass shower, sleek upgraded baseboards, doors, and trim, EV car charger rough-in at the designated tandem parking spot allowing 2 vehicles. S2 is designed with cutting-edge features, incorporating smart technology both inside & out. Residents enjoy modern conveniences such as a state-of-the-art fitness retreat complete with showers, lockers, and a sauna, an indoor pool, a multipurpose room, a pet spa, guest suites, and 24-hour concierge service for seamless living. The iconic rooftop patio and Sky Club lounge provide a spectacular setting with breathtaking city and lake views, along with an outdoor terrace featuring patio seating and BBQs, perfect for relaxation and social gatherings. Perfectly positioned at Lakeshore Rd & Southdown Rd, you're within a short walking distance to Clarkson GO Station, grocery stores, restaurants, banking, and boutique shopping. Enjoy lakeside living with scenic waterfront trails, parks, and the renowned Rattray Marsh Conservation Area just minutes away. (id:55499)
Hodgins Realty Group Inc.
12 Sugar Creek Lane
Brampton (Fletcher's Creek South), Ontario
Excellent location.Real Gem.Beautifull,All Brick Detached 4 Bedrooms, Plus 3 Bedrooms Finished Basement with Separate Entrance.5 Washrooms.Two laudaries. On Premium lot almost 120 ft. deep.Fully upgraded,Well maintained home and ownership proud. Above Grade 2733 Sq.Ft. (As Per M.P.A.C). Approximately 4000 Sq.Ft. of living space. Thoroughly Upgraded every part of the house.Recent upgrades: Kitchen,Washroom,Floors, Broadloom, Hardwood Floors On The Main Level, High Quality stainless steel appliances, countertops,Pot Lights, paint,Tiles.Frech doors,HUGE backyard . Walking distance to new LRT, Golf Cource, plaza with everything you need plus much more! This Home is In A Desired Location On the Brampton and Mississauga Border. Excellent Lay-out. Main Floor Offers Living/Dining, Family Room With Fireplace, W/O To Backyard. Minutes To 401/407/410, Parks, Schools, Public Transport, Shops. ** This is a linked property.** (id:55499)
RE/MAX Real Estate Centre Inc.
40 Crenshaw Court
Brampton (Heart Lake West), Ontario
This Heart Lake all-brick, two-storey detached home is sure to check all your home search boxes. Located at the end of a quiet court, on a 118-deep pie-shaped lot with gorgeous perennial gardens, concrete patio and large gazebo. It features four bedrooms, four-piece semi-ensuite off the primary bedroom and a finished basement rec room with lots of storage space and a gas fireplace. The main floor layout is bright and spacious with a thoughtfully renovated kitchen which offers lots of cabinetry and counter space. The dining room just off the kitchen flows into the sun-filled living room which features a cozy wood-burning fireplace, updated flooring and a walk-out to the backyard. The 1.5-car garage and ample driveway space have your parking needs covered too. Conveniently located within walking distance of public transit, shopping and easy commuting via Hwy 410. **EXTRAS** Includes gazebo, garden shed, TV wall mount in the basement. (id:55499)
RE/MAX Realty Services Inc.
84 Roulette Crescent
Brampton (Northwest Brampton), Ontario
Presenting 84 Roulette Cres. A Luxury Paradise Built 3762 Sq Ft Above Grade In a Sought After Neighborhood. This Marvelous Detached House has Lots of Specialty. Double Door Entry to a Beautiful Foyer Leading To a Large Open Concept, Separate Living, Dining, Family and Breakfast, Gives you an Amazing Floor Plan. Living Rm Balcony for Relaxing and Enjoying. Hardwood Floor, Pot Lights through out Main Level, Overlooking a Chef Size Kitchen with Breakfast Bar, Granite C/T and Backsplash. Leading to Second Level with Oak Stair Case, Master BR with W/I Closet and 5PC Ensuite, Vey Bright and Spacious, Moving to 2nd 3rd and 4th Bedroom has Semi Ensuite and Own Washroom. In The Ground Floor there is a Large Great Room, 5th Bedroom and 3pc Bathroom. This Great Room has full Privacy to Convert to Legal 2nd dwelling has Permit To Built. This will be Prefect for In-law or Nanny Suite. Moving to 2 Bedroom or One Bed and a Den Legal Basement . This Professionally Finished *** Legal Basement*** Comes with 2 Bedroom One W/I Closet Living, Dining , Kitchen Separate Laundry Room which Can Generate a good Income for Mortgage Support. Seeing is believing. Show to your Clients with Full Confidence. Your Clint's will Never be Disappointed. (id:55499)
Homelife/miracle Realty Ltd
16 - 4017 Hickory Drive
Mississauga (Rathwood), Ontario
Discover modern living in this brand-new 2-bed, 2-bath townhouse! Featuring an open-concept layout, contemporary finishes, and large windows for abundant natural light. The stylish kitchen boasts stainless steel appliances, quartz countertops, and ample storage. The spacious primary suite includes a walk-in closet and a sleek ensuite bath. Enjoy private outdoor space, in-unit laundry, and a prime location close to shopping, dining, transit, and top amenities. Move-in ready don't miss this fantastic opportunity! (id:55499)
RE/MAX Millennium Real Estate
90 Folgate Crescent
Brampton (Sandringham-Wellington North), Ontario
Gorgeous semi-detached with 4-Bedroom, 4 bathroom in high demand Mayfield Village! thousands spend on upgrades from Builder to make it look like a model home. Main Floor 9' ceiling, large windows and hardwood on main floor; Modern kitchen with quartz countertop, extended cabinets & backsplash, Family room with electric fireplace, Private fenced backyard with Gazebo, Stained oak stairs with metal pickets leading to 2nd floor; Master bedroom with double door entry & 5- piece ensuite & Closet organizer, full size Laundry on 2nd floor; Basement finished with personal touch, large recreation room, living, kitchen and full washroom with modern high-end finishes. swing for kids enjoyment in basement. Rough-in laundry in basement; 200 AMP panel, Close to school, bus route, worship center, 410, Shopping Center, grocery, and truck parking yard. (id:55499)
Homelife/miracle Realty Ltd
21 Orchard Crest Road
Toronto (Lambton Baby Point), Ontario
First time available after 60 years! A truly exceptional opportunity! Timeless Charm on a Prime Corner Lot in Old Millside. Offered for the first time in 60 years, this lovingly maintained 1 1/2 storey home is a rare find. Built in 1936 with solid brick construction, it sits proudly on a spacious corner lot in a sought-after neighborhood known for its strong sense of community. Flooded with natural light, the home boasts gleaming original hardwood floors, a cozy wood- burning fireplace, and a beautifully preserved classic family bath. The well-sized bedrooms offer generous closets and ample storage, while the mature landscaping provides privacy and stunning panoramic views. A private driveway and garage add convenience, and the unbeatable location places you just steps from the subway, shops, coffee shops, restaurants, and excellent schools. With timeless character and tremendous potential, this cherished home is ready for its next chapter. Solid Home Inspection by Pillar and Post, available upon request. Don't miss this exceptional opportunity! (id:55499)
Royal LePage Terrequity Realty
2906 Peacock Drive
Mississauga (Central Erin Mills), Ontario
Nestled in the heart of Central Erin Mills, this stunning detached freehold home presents an unparalleled opportunity for discerning buyers. Located in a prestigious neighborhood, this meticulously maintained property showcases refined living and modern comfort at its best.This elegant 2-storey residence offers 9+3 rooms, featuring gleaming hardwood floors, an open-concept design, and abundant natural light flowing seamlessly throughout the main level. The spacious living room, formal dining room, and gourmet kitchencomplete with white quartz countertops and 12 x 24 porcelain tiles that match the entrancecreate the perfect setting for both entertaining and daily living.A cozy breakfast area overlooks the family room, where a gas fireplace and sliding doors lead to a private backyard oasis. Upstairs, the luxurious primary bedroom boasts a walk-in closet and a 5-piece ensuite bath with a marble shower, marble floors, and a glass enclosure. Three additional bedrooms offer ample space for family and guests.The fully finished legal-basement, with a separate entrance, adds incredible versatility featuring two additional bedrooms, a 3-piece bathroom, and a full laundry room that complements the upper-level laundry for added convenience.Step outside and unwind in your private retreat, complete with a beautiful inground sports pool featuring a brand-new pool pump. The pool area is surrounded by elegant stonework, while a garden along the fence adds a touch of greenery and tranquilityideal for outdoor entertaining and summer enjoyment. A stunning stone wall garden graces the front of the property, enhancing the curb appeal with its timeless beauty.This exceptional property combines thoughtful upgrades, a functional layout, and a prime location in one of Mississaugas most desirable communities. Dont miss your chance to make this exquisite home your own! (id:55499)
Exp Realty
Upper - 50 Whitehaven Drive
Brampton (Heart Lake), Ontario
Located in the mature and family-friendly Heart Lake neighbourhood, this charming upper portion of the home is the perfect rental for those seeking comfort and convenience. Recently updated with brand new flooring, this home offers a bright, open concept layout featuring 3 spacious bedrooms and 3 bathrooms. The primary bedroom is a true retreat, complete with a 4-piece ensuite bathroom, providing you with privacy and comfort. The home offers plenty of room for both relaxation and entertaining, with a large family room, as well as a living/dining room combo that is perfect for gatherings. The bright and functional eat-in kitchen is perfect for casual meals and opens to the main living areas, keeping the space open and inviting. A two-piece bath is conveniently located on the main floor, adding to the homes functionality. Walking distance to shopping plazas, schools, and bus stops. Close to major highways for easy commuting. EXTRAS: 1 parking spot is included. Tenant is responsible for snow removal and lawn maintenance. Tenant pays 70% of utilities when the basement is rented separately. When the basement is vacant, tenant pays 100% of utilities. Tenant is responsible (id:55499)
Red Apple Real Estate Inc.
7 - 42 Third Street
Toronto (New Toronto), Ontario
Freshly renovated 2 bedroom apartment located in red brick multiplex in prime lakeside residential community. Walking distance to lake, public transit and all the amenities of lakeshore blvd. Available Immediately. (id:55499)
Royal LePage Signature Realty












