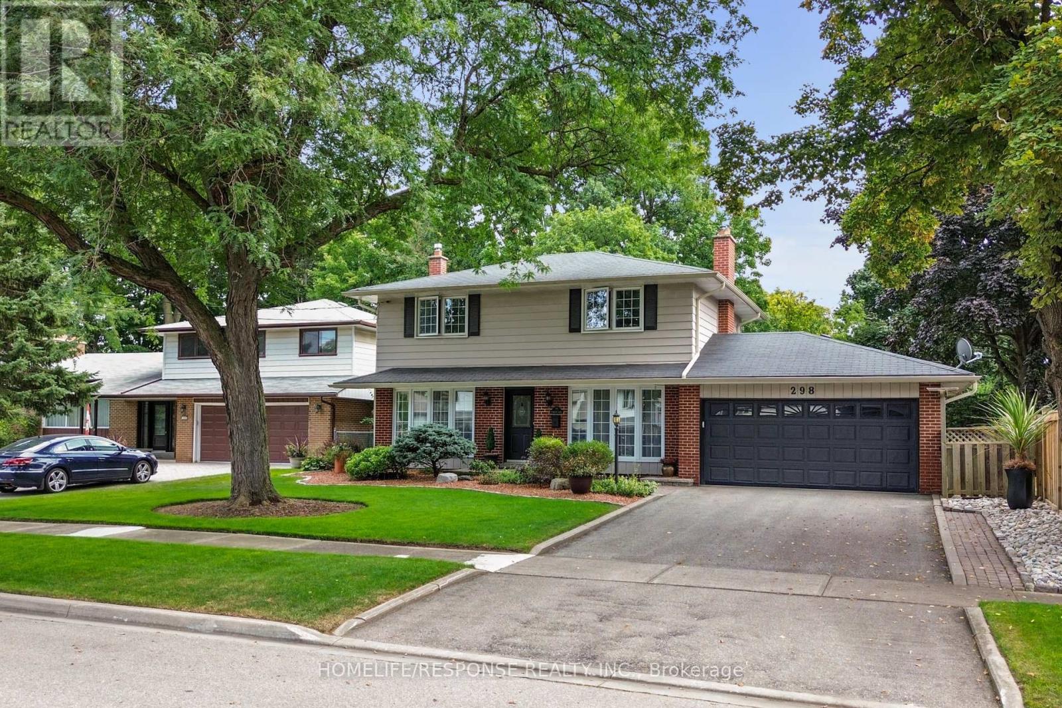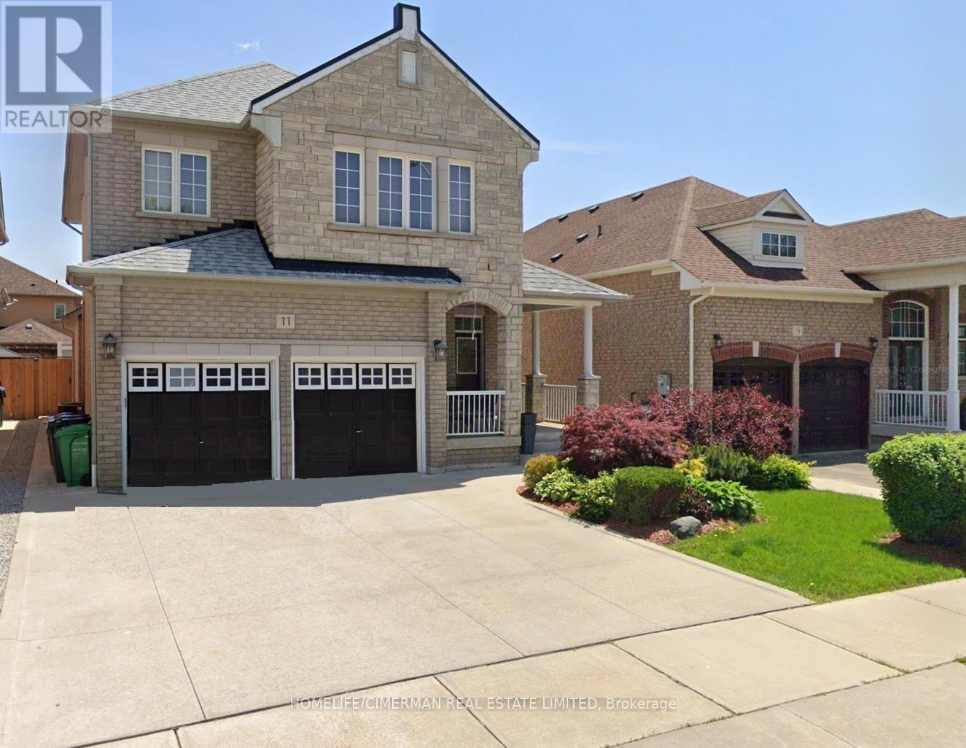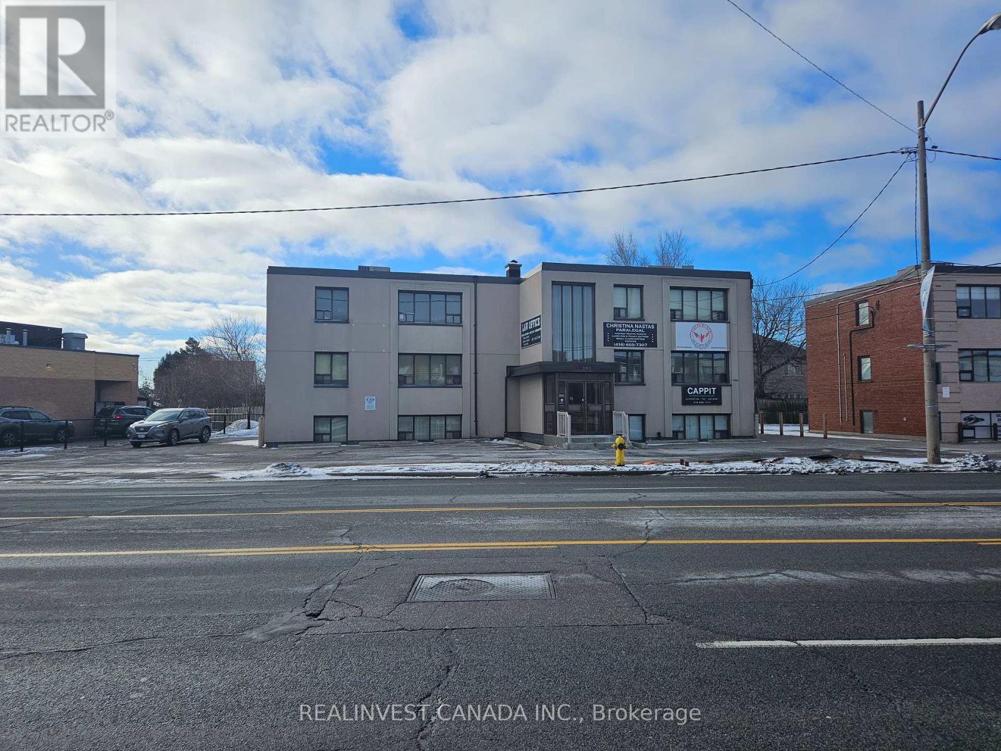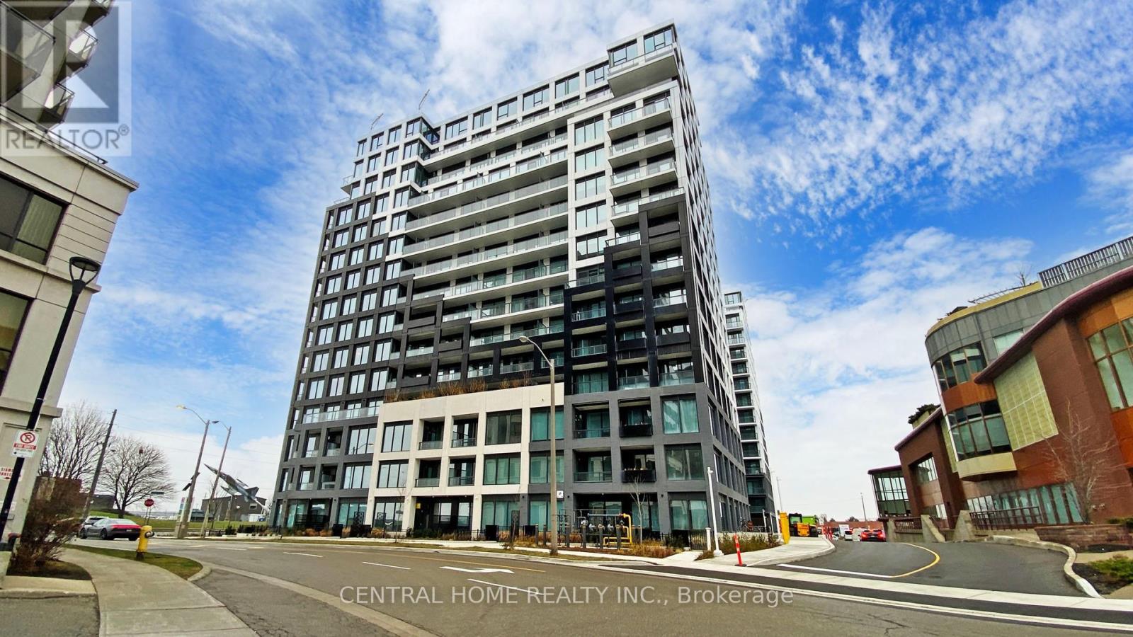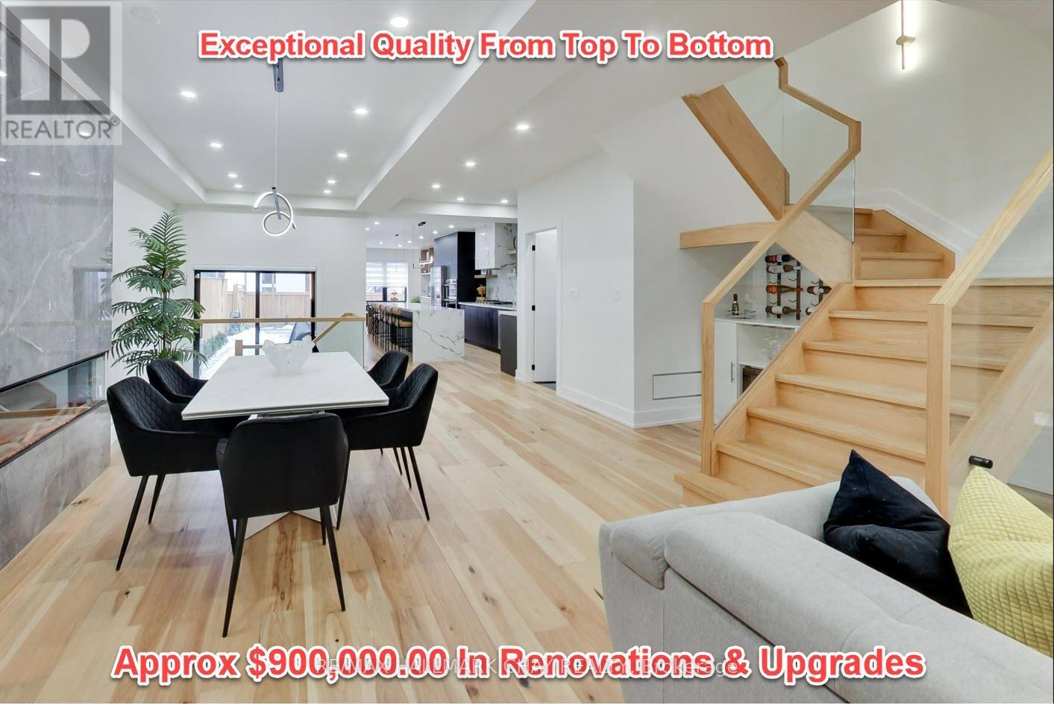298 Edrich Court
Mississauga (Cooksville), Ontario
Stunning 4-Bedroom Detached Home with Inground Pool in Prime Mississauga Location! Nestled on a quiet cul-de-sac in the highly sought-after Cooksville neighborhood, this beautifully maintained 2-storey detached home sits on a generous 61 x 125 ft lot, offering both privacy and charm. Inside, you'll find hardwood flooring throughout and a bright living room with a cozy gas fireplace, perfect for relaxing or entertaining. The bright updated kitchen features stainless steel appliances, granite countertops, and built-in ovens. Upstairs, you'll find four spacious bedrooms, including a primary suite with ample closet space and a private ensuite, providing a serene retreat at the end of the day. The finished basement extends the living space with a rec room featuring a second gas fireplace, making it perfect for movie nights or family gatherings. Step outside into your private backyard oasis, where the beautifully landscaped yard surrounds an inground pool, creating the ultimate space for relaxation, gatherings and entertaining. This home is ideally located with easy access to Huron Park, providing sports fields, a community center, and playgrounds. Square One Shopping Centre is just a short drive away, offering a wide variety of shopping and dining options. With convenient access to Highway QEW, 403/401 commuting and traveling around the city is a breeze, and public transit options are readily available. Don't miss the opportunity to own this exceptional home in a prime location. (id:55499)
Homelife/response Realty Inc.
11 Chevrolet Drive
Brampton (Fletcher's Meadow), Ontario
PRIDE OF OWNERSHIP at this beautiful upgraded 4 bedroom home with high-end finishes and custom flooring throughout main level, including chef's kitchen, large island perfect open concept. Entertainers dream layout. Fully landscaped with sprinkler system, relax with your own oasis in the backyard including a heated and salt water pool, hot tub, large shed, relaxing seating area and BBQ area. Newer roof (2022), utilities furnace (2022), AC (2024), tankless HWT (2021). Stainless steel appliances, laundry on main floor, walk in access from 2-car garage to mud room with access to basement for future potential added living space. Amazing close to all amenities. Quiet street, perfect for families. (id:55499)
Homelife/cimerman Real Estate Limited
795 Wilson Avenue
Toronto (Downsview-Roding-Cfb), Ontario
Ideal location on Wilson Ave steps to Dufferin Street. A short walk to Wilson Subway Station. Located near Yorkdale and Costo. Sharp looking building with Stucco Exterior. Paved driveway around the building. Nicely maintained interior. Gross income is estimated. (id:55499)
Realinvest Canada Inc.
1009 - 45 Silverstone Drive
Toronto (Mount Olive-Silverstone-Jamestown), Ontario
Well Maintained 2 Storey Condo With 3 Spacious Bedrooms And 2 Washrooms, Ensuite Laundry, Front Building Park View, Central Air Conditioning, Spacious Balcony, Near To All Age Schools, Library, Public Swimming Pool, Mall, Grocery, Stores, Tim Hortons, Fast Foods, Police Station, TTC For Easy Commute to Humber College, York University. Finch LRT Project Will Make Easy Access To Downtown Core Through Finch/Keele Subway Station. (id:55499)
Royal Space Realty
626 - 1100 Sheppard Avenue W
Toronto (York University Heights), Ontario
Stunning 3-Bedroom Corner Unit at West Line Condos Located in the heart of convenience, WestLine Condos offers the perfect blend of modern luxury and urban living. This spacious 3-bedroom, 2-bathroom corner unit features 899 sq ft of beautifully designed living space, with an open-concept layout that floods the unit with natural light from floor-to-ceiling windows. High ceilings enhance the sense of space and elegance.The kitchen is equipped with Quartz counter tops, a stylish back splash, built-in appliances, and a large sink, perfect for any home chef. The entire unit is finished with Hardwood flooring and features 9-foot ceilings throughout, adding to the contemporary, spacious feel. The two full bathrooms are modern and well-appointed, providing both comfort and convenience.This unit also includes 1 parking spot, adding even more value to the already fantastic package.The building boasts a wide range of exceptional amenities including a full gym, lounge with bar, co-working space, children's playroom, pet spa, and automated parcel room. The rooftop terrace with BBQ area is perfect for relaxation and entertaining. Additionally, enjoy the convenience of a 24-hour concierge service and a prime location just steps from Sheppard West Subway Station, Downs view Park GO, and easy access to highways like Allen Road and the 401 .Yorkdale Mall, Costco, York University, and a variety of grocery stores, schools, and the public library are all nearby. This is an unbeatable location for both commuters and those seeking a well-connected, vibrant lifestyle.Don't miss the opportunity to live in the centre of it all with easy access to everything you need! (id:55499)
Central Home Realty Inc.
303 - 135 Canon Jackson Drive
Toronto (Beechborough-Greenbrook), Ontario
Absolutely immaculate condition Model 2C-792 sq.ft. ( Suite area 742 sq.ft and outdoor area (50sq.ft) An excellent 2-bedroom, 2-bathroom midrise condominium by Daniels at Keelesdale. Ideally located near the vibrant intersection of Keele Street and Eglinton Avenue, minutes drive to 401 highway. A 6 Min Walk To The Eglinton LRT. Steps from Walking And Cycling Trails And New City Park. Dedicated 2 Storey Amenity Bldg. Party Room, Co-Working Space, BBQ Area, Pet Wash Station And Gardening. A state-of-the-art fitness centre, and lush gardening plots, all designed for your comfort and lifestyle. **EXTRAS** Stainless Steel Fridge, Stove And Dishwasher. Stackable Washer And Dryer (id:55499)
Homelife Landmark Realty Inc.
1328 Granrock Crescent
Mississauga (East Credit), Ontario
Discover Your Dream Home in the Heart of Heartland! This exquisite 4-bedroom, 4-bathroom end-unit townhouse offers the biggest "Oasis" model with 1916 Sq.ft.(as per builder) the perfect blend of space, privacy, and modern luxury, just like a semi-detached home! Boasting a sunny south exposure, natural light pours through additional side windows, creating an inviting atmosphere throughout. ENJOY: Open & Airy Layout: A grand 9-foot ceiling with freshly painted interiors throughout and an open-to-above foyer sets the stage for a spacious living and dining area, ideal for both entertaining and family gatherings. Stunning Kitchen: The upgraded kitchen is a chef's dream with brand-new quartz countertops, a large center island with a breakfast bar, stainless steel appliances, and a functional pantry. Perfect for cooking and hosting! Master Retreat: Relax in the spacious master bedroom with a luxurious 5-piece ensuite and a generous walk-in closet for all your storage needs.Convenience at Your Doorstep: Enjoy the ease of second-floor laundry, making daily chores a breeze. Bright Walk-Out Basement: The above-grade finished basement with separate entrance includes a 4th bedroom, with a 4-piece ensuite, ideal for a teen suite, in-law suite, or rental opportunity! Private Outdoor backyard: Step outside to your large backyard with mature trees, offering the perfect setting for outdoor entertaining, relaxation, and privacy. With a side entrance and access to the front yard, it's perfect for families or those who love to host. Direct Garage Access: The attached garage offers direct access to the home, enhancing convenience and security. Prime Location: Situated just minutes from major highways (401 & 403), Streetsville, GO Transit, public transit, schools, shopping, and more, everything you need is within reach! This home offers the ideal balance of modern comfort, privacy, and a location that can't be beat. Don't miss the opportunity to make it yours! (id:55499)
Right At Home Realty
436 - 2485 Taunton Road
Oakville (1015 - Ro River Oaks), Ontario
Must see! This sun drenched 2bd-2bth corner unit exudes elegance. Featuring 9ft smooth ceilings, a 450sf wrap around balcony facing north east, wide plank laminate flooring, upgraded bathrooms, stainless steel appliances, granite countertops and so much more! Open concept living and dinning room with ensuite laundry. Perfectly situated in the heart of uptown core near hospitals, schools, parks, public transit, highways and shopping. Everything you need minutes from your door. (id:55499)
Right At Home Realty
2 Da Vinci Avenue
Brampton (Toronto Gore Rural Estate), Ontario
Situated In One Of The Most Prestigious Neighborhoods Of The City, This Magnificent Estate Offers The Perfect Blend Of Luxury, Space, And Privacy. Set On An Expansive 2.20-acre Lot With Dual Frontage, This Residence Provides An Exceptional Opportunity To Live In One Of The Most Sought-after Areas.The Home Boasts An Elegant And Sun-filled Layout, Offering 4 Spacious Bedrooms, Plus 2 Additional Rooms Perfect For A Home Office Or Guest Accommodations. The Upper Level Features A Stunning Balcony Above The Garage, Offering Picturesque Views Of The Sprawling Grounds. The Home Is Adorned With Pristine Hardwood Floors Throughout, Adding Warmth And Sophistication To Each Room.A Highlight Of This Property Is The Magnificent Chefs Kitchen, Designed With The Culinary Enthusiast In Mind. It Seamlessly Overlooks The Immense, Well-maintained Backyard Perfect For Entertaining Guests Or Enjoying Peaceful Moments Outdoors. The Kitchen Is Equipped With State-of-the-art Appliances, Ample Counter Space, And Custom Cabinetry, Ensuring Both Functionality And Style.The Estate Also Features A Three-car Garage With Additional Parking For Over 20 Vehicles, Providing Unmatched Convenience For Residents And Guests. The Circular Driveway Further Enhances The Property's Grandeur And Accessibility.Blending Contemporary Design With Timeless Classical Touches, The Home Exudes An Undeniable Charm That Is Perfect For Those With An Appreciation For Luxury Living. Every Detail Has Been Thoughtfully Curated To Create A Warm, Inviting Atmosphere, While Offering All The Modern Comforts You Could Wish For.This Entire Estate Is Available For Rent, Offering An Unparalleled Living Experience In One Of The City's Most Desirable Locations. Whether You are Seeking A Serene Retreat Or A Place To Entertain In Style, This Exceptional Property Is Sure To Exceed Your Expectations. ***Photos From Previous Listing*** (id:55499)
RE/MAX Real Estate Centre Inc.
5 Harvard Avenue
Toronto (Roncesvalles), Ontario
Are You Looking For A Home That Blends Modern Luxury With Smart Design? This Fully Renovated Stunner Is More Than Just A House It's A Masterclass In High-End Living From The Moment You Walk In, You'll Feel The Difference. The Open-Concept Layout Gives The Home A Grand Yet Inviting Feel. Spray Foam Insulation And Dual Furnaces (One For The Main And Basement Floors, Another For The Upper Levels) Keep Every Inch Of The Home Comfortable, No Matter The Season. Luxury? Its Everywhere. Heated Floors In The Basement And Primary Ensuite, New Windows (2022) Flooding The Space With Light, And New Shingles For Added Peace Of Mind. The Homes Smart Tech Is Next Level, With Two Ac Units, Smart Thermostats, Wired Speakers, Cameras, And An Alarm System Keeping You In Control. And Lets Talk About The Kitchen Samsung Smart things Appliances Make Cooking Feel Futuristic. With 3,650 Sq. Ft. Of Living Space, Plus Terraces, Balconies, And A Huge Backyard, This Home Is Built For Both Relaxation And Entertaining. The Basement Is Fully Roughed-In For A Kitchen, Sink, And Laundry, Giving You Endless Possibilities Whether Its An In-Law Suite, Rental Potential, Or The Ultimate Entertainment Space And The Location? Just 550 Meters From St. Josephs Hospital And A Short Walk To High Park And Sunnyside Beach. Whether You're Craving Nature, City Life, Or A Bit Of Both, You're Right Where You Need To Be. This Isn't Just A Home It's A Statement. Come See It For Yourself And Get Ready To Experience Excellence. 2 Furnaces, 2 Smart Thermostats, 2 ACs. Wired For Speakers, Cameras and Alarm System, Basement Heated Floors, Master Heated Floor, New Subfloors - Shingles, Rough-in Kitchen, Sink and Laundry in the Basement. Income Potential!! Seller Is Open To Renting The Basement *Some Photos Have Been Virtually Staged* (id:55499)
RE/MAX Hallmark Chay Realty
310 - 70 Absolute Avenue
Mississauga (City Centre), Ontario
Presenting a rarely available third-level unit featuring a spacious private terrace (300 sq ft approx) that overlooks a garden. This impressive 2-bedroom, 2-bathroom condo includes parking and a locker, and showcases wide plank laminate flooring throughout. Freshly cleaned, the unit boasts 9-foot ceilings and floor-to-ceiling windows, along with a contemporary kitchen appliances with granite countertops and a mirrored backsplash. The master bedroom features a generous walk-in closet and a luxurious four-piece ensuite. Residents can enjoy access to a top-notch 30,000 square foot sports facility, which offers both indoor and outdoor pools, a gym, squash courts, an indoor running track, a spa, guest suites, a theatre room, and a party room. Conveniently located in central Mississauga, this property is just minutes away from all amenities, including Square One, Celebration Square, YMCA, Living Arts Centre, major highways, public transit, Cooksville and Erindale GO Train stations, University of Toronto Mississauga, and Sheridan College. A must-see to truly appreciate! (id:55499)
Sam Mcdadi Real Estate Inc.
1701 - 36 Elm Drive W
Mississauga (Fairview), Ontario
Welcome to Edge Tower 1, where luxury living meets unparalleled convenience in the heart of Mississauga! This modern building is equipped with cutting-edge technology and boasts an array of upscale amenities. This exquisite unit features two generously sized bedrooms and two full bathrooms, perfect for both residents and guests. You'll appreciate the abundance of storage space, along with an elegant kitchen that showcases spacious tall cabinets and a central island, making it a chefs delight. Enjoy the bright and airy atmosphere of this sun-filled apartment, complete with one owned parking space and a conveniently located locker. Residents of Edge Tower 1 have access to an impressive array of facilities, including a well-equipped gym, a stylish party room, a state-of-the-art theatre, and a guest suite for visitors. Located just steps away from the new LRT, Square One Shopping Centre, major highways, hospitals, and a host of other conveniences, this property truly epitomizes the perfect blend of luxury and accessibility. Don't miss your chance to experience refined living at Edge Tower 1! (id:55499)
Gowest Realty Ltd.

