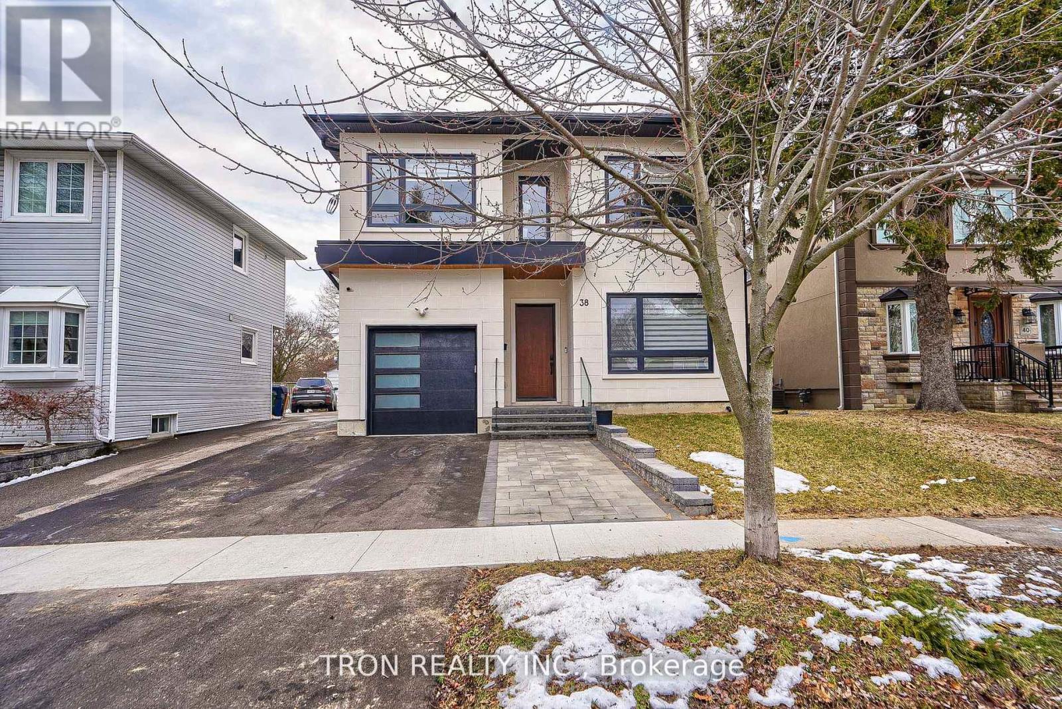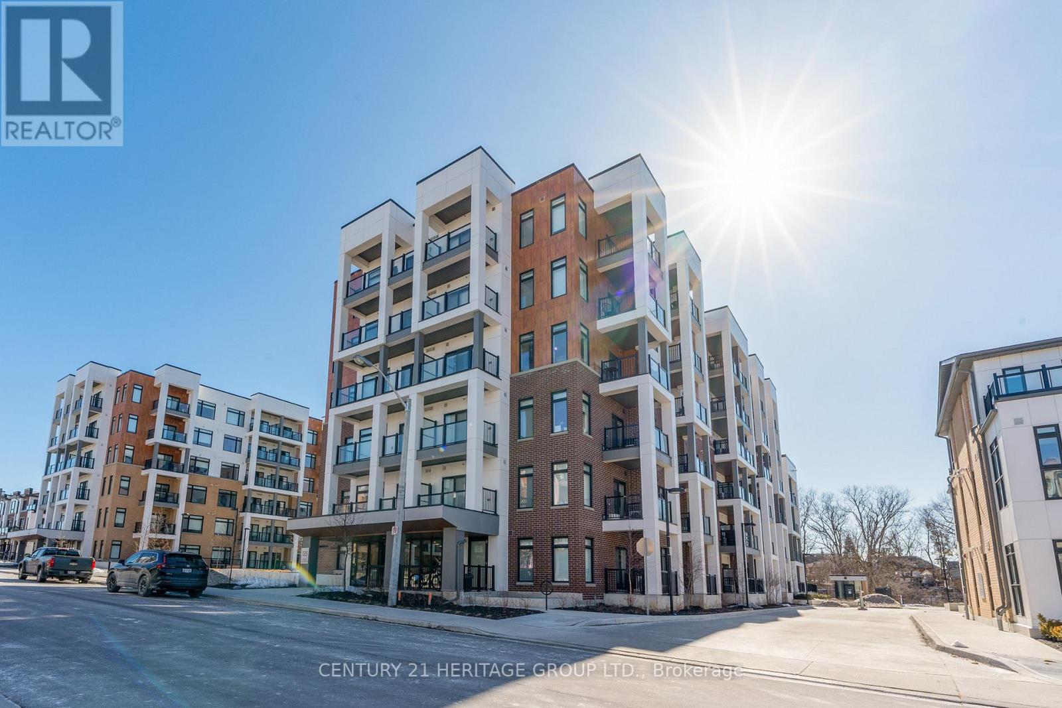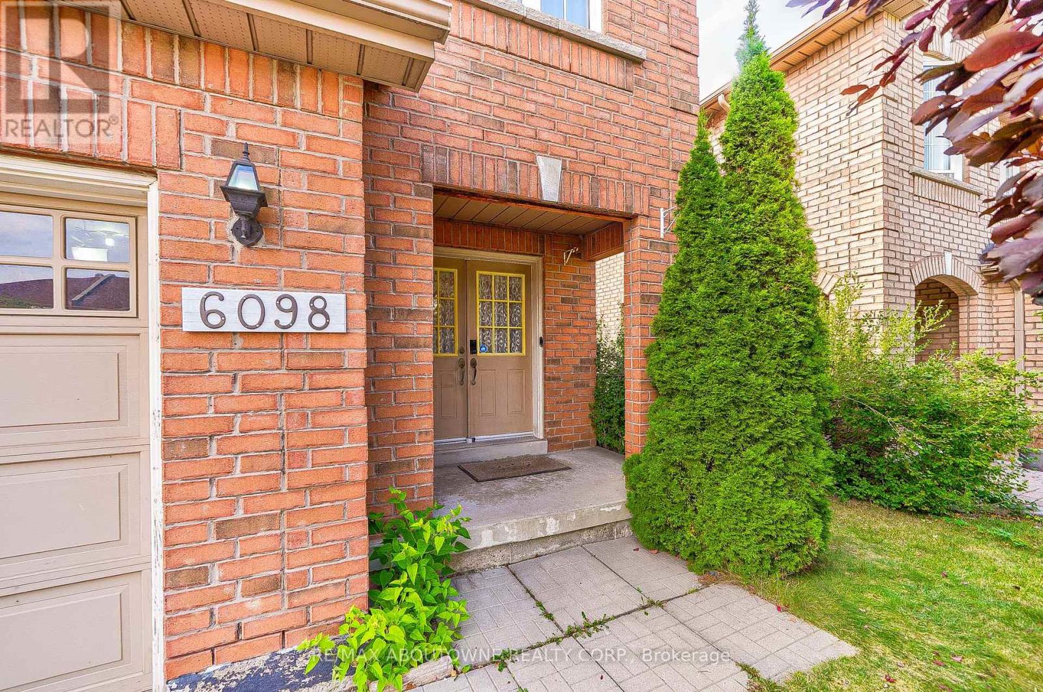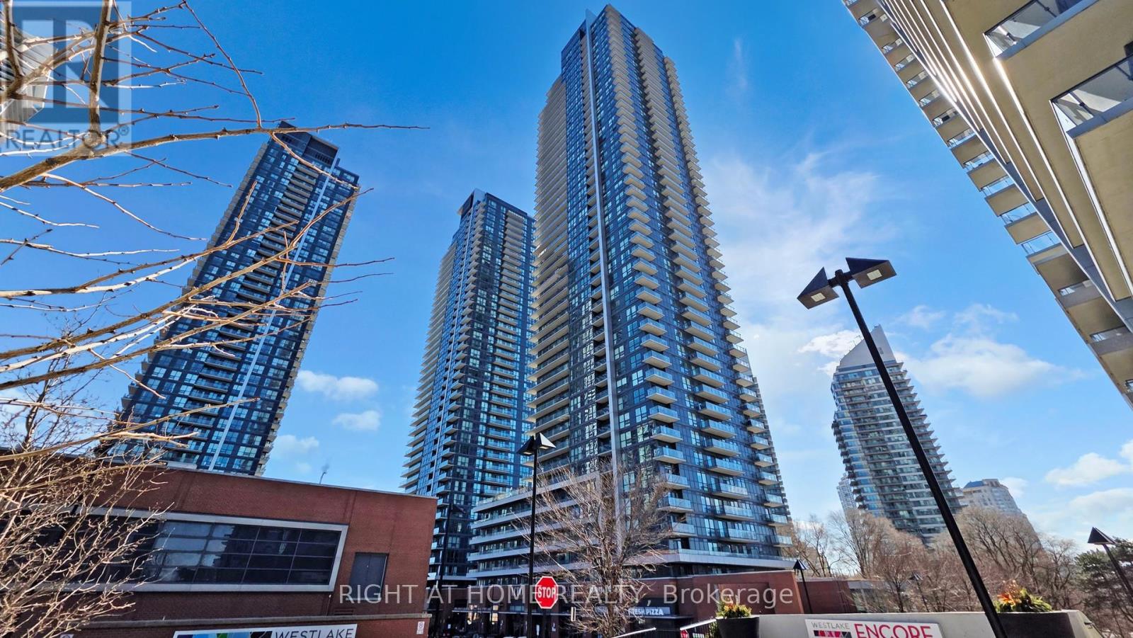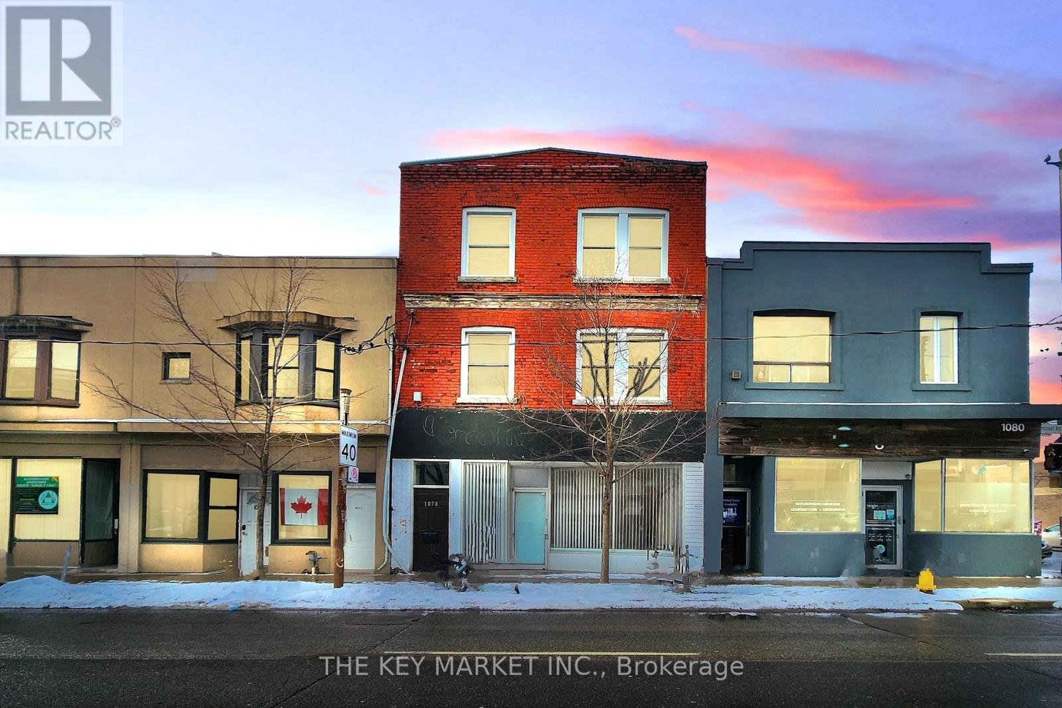118 Sand Cherry Crescent
Brampton (Sandringham-Wellington), Ontario
Welcome To 118 Cherry Cres, This Beautiful Home Has Been Taken Care of by The Original Owner Since 2003, 4 Bedrooms & 3 Bathrooms, Premium Lot Back Onto Little Family Park/Trail(NO Rare Neigbor), Extra Long Drive Way Can Fit 4 Cars, Double Door Entrance, Open Concept Living & Dining, Updated Kitchen W/Quartz Counter & Backsplash, Breakfast Area W/O To Deck, Family Rm W/Fireplace & O/L Backyard, Primary Bedroom With 4PC-Ensuite & W/I Closet. SEPERATE Entrance to Basement. Recent Updates: Roof 2019; Garage Door 2021; Kitchen Countertops & Sinks & Faucets 2024. Walk To Park, School, Public Transat, Plaza. Just Move-In & Enjoy (id:55499)
Prompton Real Estate Services Corp.
609 - 3985 Grand Park Drive
Mississauga (City Centre), Ontario
This spacious and bright condo unit in the heart of Mississauga is perfect for those seeking both comfort and convenience. Featuring one bedroom, one den, and one bathroom, the den is large enough to serve as a second bedroom or a versatile home office. The open-concept living and dining area create a welcoming space for relaxation and entertaining. The oversized bedroom offers ample space and includes two closets for plenty of storage. With upgraded LED lighting, this unit is designed to provide a modern, energy-efficient living experience. Located in the center of Mississauga, you'll have easy access to shopping, dining, transit, and all the amenities the city has to offer. ***Most Furniture Included, Pack and Move*** (id:55499)
Bay Street Group Inc.
19 Martini Drive
Toronto (Brookhaven-Amesbury), Ontario
Welcome to 19 Martini Drive, Toronto! This charming semi-detached solid brick home has been loved and meticulously maintained by the same family for over 60 years! This home is located in a quiet family-friendly neighbourhood close to all major amenities - schools, shopping, restaurants, transit, places of worship, hospital and Highways 400 & 401. This home features two expansive bay windows - one on the main floor in the spacious living room and the other on the second floor in the spacious primary bedroom making both rooms bright and sunny. The open concept kitchen/dining room features a large eat-in kitchen and custom cabinetry spacious for all your day-to-day pantry needs! It also features a large picture window, bay window and sliding door - all making the kitchen/dining area great for letting in fresh air and natural light. The sliding door allows for easy access to a spacious private covered deck - perfect for your morning coffee! A detached over-sized garage, a large fully-fenced yard that backs onto a schoolyard and plenty of parking for 4 cars on the concrete driveway plus 1 car parking in the spacious garage. The main floor also features a three piece washroom with shower and plenty more closet space for all your storage needs. The second floor features three bedrooms, a four piece washroom with tub and a linen closet. The living room and the three bedrooms feature hardwood floors. The fully finished basement with large above-grade windows allows for plenty of sunlight to brighten the basement. There is also a spacious laundry room on the lower level with more storage space. New blinds and freshly painted. This home is Move-In Ready! Roof 2019, Furnace and Air Conditioner 2018, Hot Water Heater 2018, Dishwasher and Stove 2018, Fridge 2022, Window Coverings 2024. **EXTRAS** Existing fridge, stove, dishwasher, washer, dryer and freezer (in basement). Central vacuum, all electric light fixtures, all window coverings and garage door opener and remotes. (id:55499)
Right At Home Realty
Lower - 334 Thimbleweed Court
Milton (1039 - Mi Rural Milton), Ontario
Looking for a clean, contemporary space that's the perfect size for easy living? This one-bedroom + den basement apartment is a great find for $1800/mo! It has been freshly completed and is ready for its first tenant. Thanks to modern finishes and neutral paint tones, you enter a welcoming, bright interior from your private entrance. The open-concept kitchen offers sleek white cabinetry and stainless-steel appliances, providing plenty of functionality in a compact footprint. Adjacent is the living area, with space for a sofa and TV setup. You'll love having in-unit laundry, making laundry day more convenient. Enjoy a peaceful nights rest in the cozy bedroom, while the versatile den is perfect for a small home office, cozy movie room, or separate dining area. The bathroom has a glass-enclosed shower and clean, modern tiling. Tucked into a quiet neighbourhood yet close to all the essentials, this place strikes the right balance between comfort and convenience. (id:55499)
Century 21 Miller Real Estate Ltd.
38 Uno Drive
Toronto (Stonegate-Queensway), Ontario
Great location, steps away from grocery stores, no frills, Costco public transit and easy access to the QEW. Perfect 40'*100' lot back to Park. 2 Years old Custom built Luxury Home. Architectural Stucco Exterior wall. 10' Ceiling on Main floor with 21' High Ceiling Grand Foyer. Floating oak stairs with modern glass railing. Open Concept Living/Dining Area with Floor to Ceiling Windows and Plenty of Natural Light, Custom Fireplace, Kitchen with Large Island. A dream home you must see! Close to fine schools, shops, restaurants, bakeries and specialty stores. Walking distance to transportation. (id:55499)
Tron Realty Inc.
602 - 135 Canon Jackson Drive
Toronto (Beechborough-Greenbrook), Ontario
This stunning three bedroom, two-bathroom suite by Daniels First Home, Keelesdale is just one year old and offers an incredible investment opportunity. The building is packed with top-tier amenities, including fitness center, party rooms, co-working space, visitor parking, pet wash, potting shed, Garden plot, and a BBQ area. The sleek modern kitchen is equipped with stainless steel appliances, including a 30" stainless steel refrigerator, stove, upgraded microwave, dishwasher, and stackable washer & dryer. Conveniently located just minutes from the metro, Walmart, Canadian tire, top ranked schools, restaurants, bank, close to highway 401/400 and just a short walk from the Eglinton LRT. Total Area: 1121 sqft Suite Area: 973 sqft Outdoor Area: 148 sqft (id:55499)
Century 21 Heritage Group Ltd.
617 - 220 Missinnihe Way
Mississauga (Port Credit), Ontario
Discover your urban sanctuary in the vibrant heart of Port Credit! This exquisite 1-bedroom, 1-bathroom condo in the sought-after Brightwater II development perfectly blends contemporary design with functional elegance. As you enter, you'll be greeted by an open-concept layout with stylish laminate flooring and well-designed spaces that flow seamlessly from relaxation to entertaining.The modern kitchen is a culinary haven, featuring a sleek composite quartz countertop with square edges, soft-close cabinetry, a flexible movable island, and elegant under-cabinet lighting. A stylish ceramic backsplash enhances the space, while premium touches like the stainless steel undermount sink with a retractable spray faucet take the cooking experience to the next level.Energy efficiency is a top priority, featuring thermally insulated, double-glazed windows and sliding doors that minimize energy consumption while ensuring maximum comfort. The bathroom showcases a sleek, contemporary design with high-quality porcelain or ceramic finishes.Residents have access to top-notch amenities, including a state-of-the-art gym, an elegant party and lounge room, concierge services, and a handy shuttle to the Go Station. The lively communal area provides an inviting space to relax and connect, and the unit also includes the convenience of an underground parking spot & a locker.Perfectly situated just moments from the waterfront, this condo places you at the heart of the vibrant Port Credit lifestyle. Enjoy being surrounded by a diverse selection of restaurants, boutiques, parks, and scenic trails. Whether you're seeking a smart investment or a new place to call home, this property presents a unique opportunity to embrace upscale living in one of the areas most desirable communities. (id:55499)
Zolo Realty
6098 Rowers Crescent
Mississauga (East Credit), Ontario
Gorgeous Freehold Townhouse Feels Like Semi-Detached(Unit Linked To Garage Only) Corner Lot,1952 Sqft + 857 Sqft Brand New Finished Basement. Oak Hardwood Floors Throughout! Double Door Entrance To Welcoming Foyer! Open Concept Living, Dining! Upgraded Kitchen W/Maple Cabinetry, Quartz Counter, Mosaic Backsplash, Pot Lights! Combine W/Breakfast/Cozy Family Rm, W/O To Backyard! Spacious 4 Bedrooms 4 Bathroom, Fully Upgraded Home, New Patio Door and HWT, Roof Has 50 Years Warranty, Trex Composite Deck. Minutes To Heartland Shopping Centre,Public Transit,Hwy 401, All Essential Amenities,Sc-Britannia Pub&French Immersion,Dolphin Middle,Mississauga Ss. (id:55499)
RE/MAX Aboutowne Realty Corp.
2005 - 2220 Lake Shore Boulevard W
Toronto (Mimico), Ontario
Luxury Lakeside Living in Mimico! Stunning 1+Den Condo with Breathtaking Views, Experience the perfect blend of urban sophistication and waterfront tranquility in this bright and spacious 1-bedroom + den condo on the 20th floor. Enjoy unobstructed city views with a partial lake view, bringing in natural light throughout the day. Designed for modern living, this beautifully maintained unit features light-colored laminate flooring, stainless steel appliances, and a versatile den, ideal for a home office or guest room. Resort-Style Amenities, Over 30,000 sqf of world-class amenities, including: Indoor pool, sauna, and steam room, Rooftop BBQ terrace with stunning views, Fully equipped gym and yoga studio, Squash court, theatre room, and sports lounge. Prime Location, Direct underground access to Metro, Shoppers Drug Mart, LCBO, and banks, Steps to trendy cafes, waterfront trails, and Humber Bay Shores dining. Close to Humber Bay Park and Mimico Beach for kayaking, cycling, and outdoor activities, Five-minute walk to Mimico GO Station, 15-minute drive to downtown Toronto, Quick access to the Gardiner Expressway for an easy commute. One parking spot and one locker included.A rare opportunity to own in one of Toronto's most desirable waterfront communities, where city energy meets lakeside tranquility. (id:55499)
Right At Home Realty
24 Deer Ridge Trail
Caledon, Ontario
Absolutely gorgeous! sun-filled GREEN PARK BUILD 2,178 sq. ft. family home. This 3- story 4-bed/RM,4-bath/RM, 5-total parking lot, no sidewalk, partially stone & brick OFFERS A LOT!!!MAIN FLOOR soaring 9-ft ceiling in living/dining/RM. Unique layout extended kitchen cabinet upgraded by the builder, modern spacious open concept kitchen/Huge center island W/ quarts countertop /backsplash/freshly painted/oak stairs/charming chandeliers/zebra shutters/plenty storages in garage/ garage opener w/2-remotes.2ND/FLOOR laundry/RM with washer/dryer, bright sun-filled 3-spacious bed/RM 3-piece bathroom upgraded by/builder, extra windows &beautiful office area.3RD/FLOOR for extended family, fabulous master bedroom/elegant 5-piece ensuite/Huge walking closet & balcony for refreshing.1-bedroom finished basement w/separate site entrance/laundry/RM washer/dryer/new kitchen/upgraded 200-amp/Backyard shed/concrete patio/Barbeque gas line/beautifully landscaped. close to HWY410, Parks, Schools (id:55499)
Homelife/miracle Realty Ltd
1078 Dovercourt Road
Toronto (Dovercourt-Wallace Emerson-Junction), Ontario
A rare opportunity to own a generational, turnkey, income-producing, multi-functional 3-storey triplex with ground-floor commercial space and a basement with a separate (walk-up) entrance- an ideal location to start your own business. With a total of 4 separate entrances, the possibilities are endless! Live and/or invest in one of Toronto's most sought-after West End neighbourhoods. This triplex is beautifully renovated and meticulously maintained, standing out as one of the few 3-storey buildings in the area with a usable basement, maximizing your return on investment. The 3rd and 2nd floor each features a fully renovated 3-bedrm apartment. The ground floor is a commercial-ready space with a 9.5-foot ceiling, pot lights, a back studio with a 3-piece bathroom, a powder room, and a full basement with its own entrance. At the back of the property, you'll find large walk-out terraces and stairs, providing convenient second exit points. The expansive backyard, fully fenced with a back gate, serves as a true outdoor oasis, offering endless possibilities for both large-scale entertaining and versatile commercial ventures. The area is seeing a surge of new condo developments, alongside fresh shops set to open on Dufferin and Dupont. You are within walking distance to Bloor & St. Clair, home to a wide selection of restaurants and bars. Dufferin Mall is just a short walk away & Yorkdale is a quick drive via the Allen Road. TTC access is close by, or take a short trip to the much-anticipated future Eglinton Express. The Airport Express is also nearby, offering quick access to the airport in under 20 minutes. Dovercourt Park and High Park are both within easy reach, and you will never be far from grocery essentials, with Loblaws, Farm Boy, and FreshCo all located nearby on Dupont. This property offers seamless connectivity to the dynamic heart of the city, making it a coveted investment for those seeking the perfect blend of convenience, community, and potential in Toronto. (id:55499)
The Key Market Inc.
3013 - 25 Kingsbridge Garden Circle
Mississauga (Hurontario), Ontario
Experience the best of Mississauga in a stunning Residence at the prestigious Skymark West, 25 Kingsbrige Garden Circle that is now availablefor rent. Located on the 30th floor, this recently renovated condo offers expansive views from a private balcony. The 975 sq.ft. unit features 2bedrooms, 2 bathrooms, jacuzzi, en-suite laundry, open concept kitchen, new stainless steel appliances, fireplace, 9ft. ceiling with crownmoulding. The unit has 1 parking spot and a locker. Five star Amenities with 24 hr. Concierge, Indoor Swimming Pool, Sauna, Tennis Court,Fitness Center, Virtual Golf, Bowling Alley, Library/ Computer room, Drawing Room, BBQ Terrace and a Car Wash spot. Perfect for highwayaccess (403/401/QEW). Minutes to Square One Mall. The coming new LRT will provide rapid transit with links to GO Stations and to othertransport options. (id:55499)
Century 21 Miller Real Estate Ltd.





