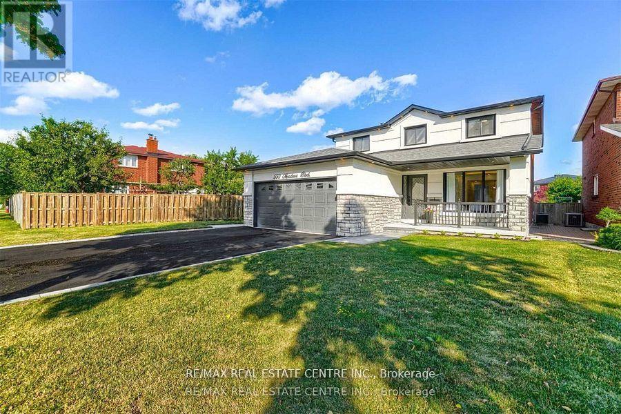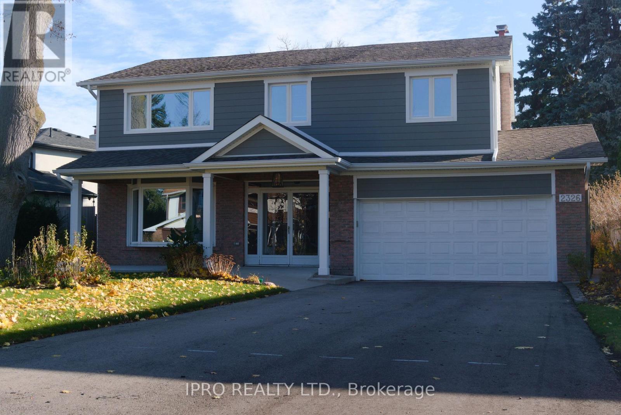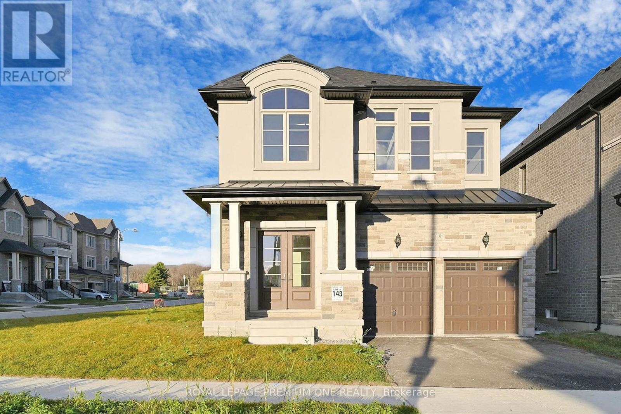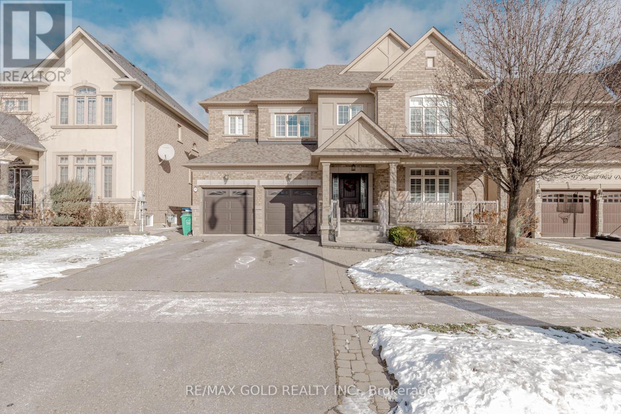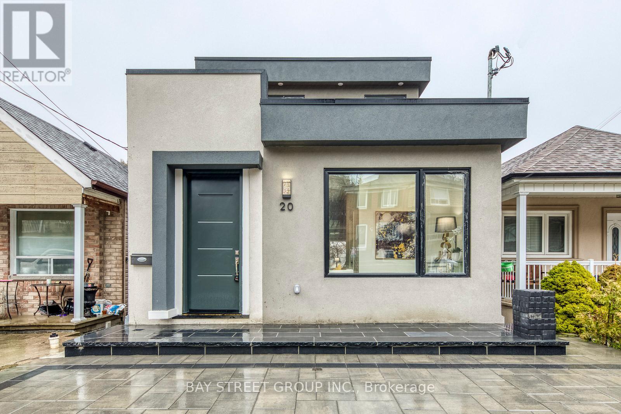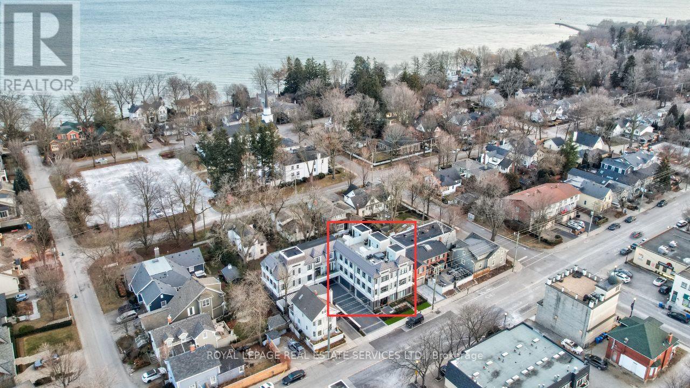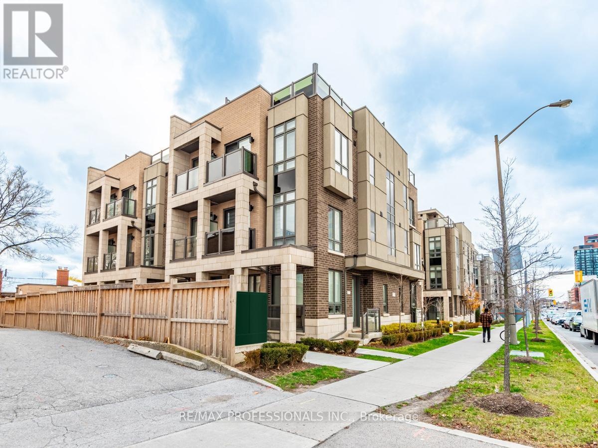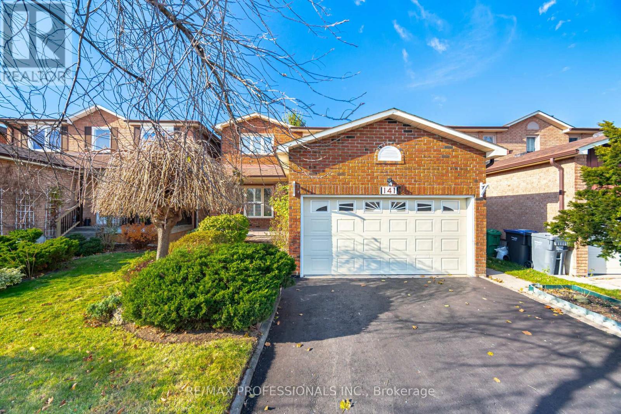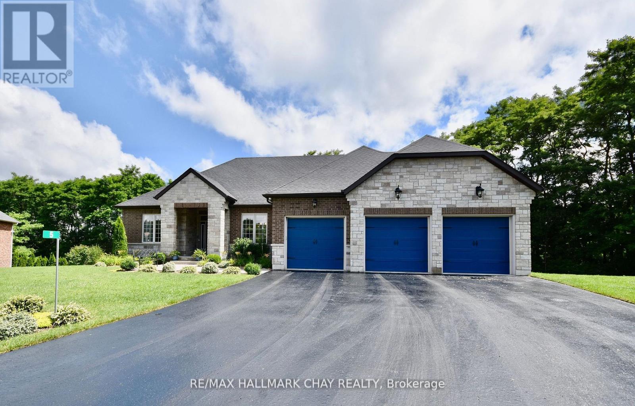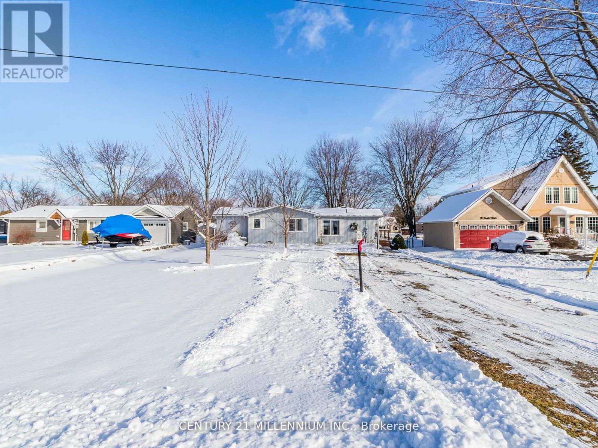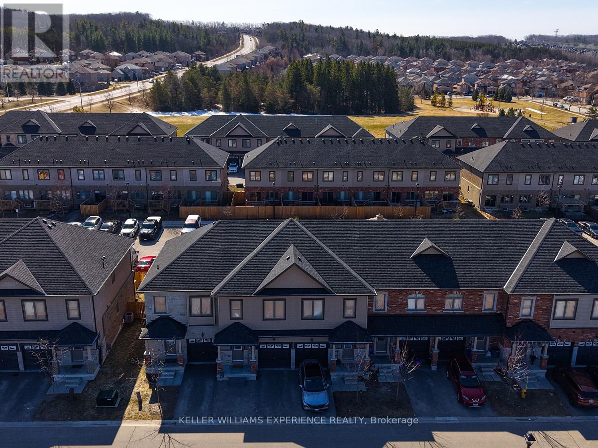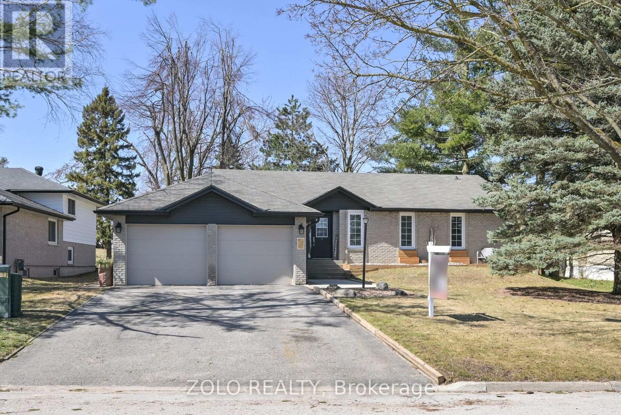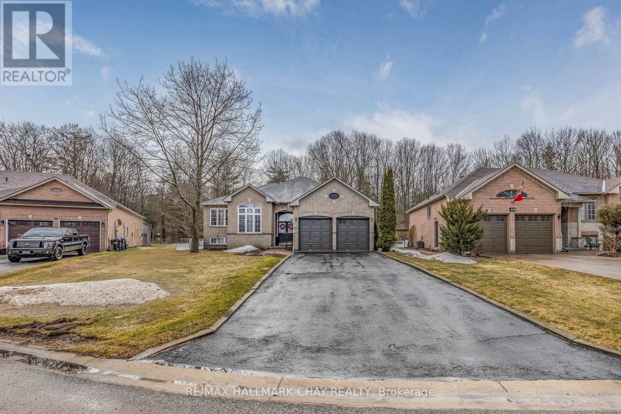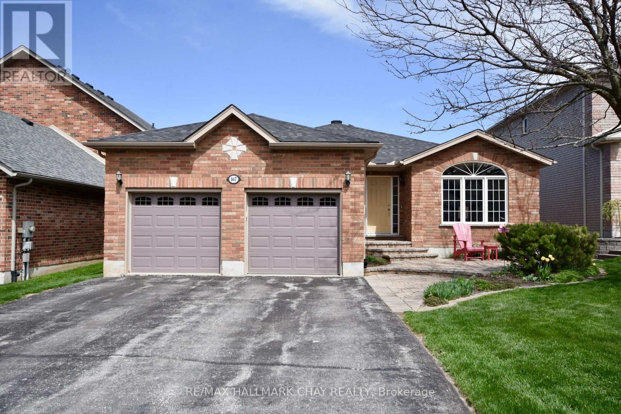550 Meadows Boulevard
Mississauga (Rathwood), Ontario
Fully renovated executive home in the prestigious Rathwood neighborhood.Every detail has been carefully crafted, showcasing a stunning stucco & stone exterior that radiates elegance and charm. Inside, you'll find spacious formal living & dining rooms w/ illuminated ceilings, perfect for stylish entertaining. A main floor Office with a 3pc ensuite and separate entrance offers privacy for work or guests. The grand family room, with its sleek modern fireplace, creates a warm, inviting atmosphere. Hardwood floors throughout, New baths, New Oak stairs with iron spindles, and modern light fixtures add to the home's sophisticated style. New Custom-built gourmet kitchen, complete with a center island, breakfast area, pantry, and premium finishes. The second floor offers 4 spacious bedrooms, incl. a primary suite w/ ensuite and walk-in closet. Finished basement features an open-concept rec room,wet bar & a 5th bdrm & cold cellar & Roof 5 Years. Landscaped Fenced Gorgeous Backyard with refinished wood deck. **EXTRAS** New interlocking, Double Car Grg & impeccable attention to detail. This home provides the ultimate luxury and convenience. Ideally located near major highways, transit, parks, restaurants, shopping, & Etobicoke GO Station. Move-in & Enjoy! (id:55499)
RE/MAX Real Estate Centre Inc.
2326 Kenbarb Road
Mississauga (Cooksville), Ontario
Incredible opportunity! Spacious 4 bedroom home in high demand Gordon Woods area in Cooksville. This spacious two storey detached house is situated on a premium lot. Hardwood through out, huge living & dining area, separate family room filled with natural light, sliding doors and gas fireplace. Kitchen with breakfast area walk out to backyard oasis, A must see! Easy access to QEW, hospital, schools, trails and park. The Upper Level features four large bedrooms, including a primary bedroom with ensuite & walk-In closet. Large two car garage and long driveway provide ample parking. Updated front Veranda and surrounding cement landscaping. This private street location is bursting with families and community street events! **EXTRAS** Garage Remote (id:55499)
Ipro Realty Ltd.
27 John Street N
Caledon (Alton), Ontario
In the picturesque village of Alton, and only steps to the Millcroft Inn and Alton Mills Art Centre, this delightful retro gem showcases a classic mid-century architecture, well ahead of its time. The open-concept layout seamlessly connects the living room, dining area, and kitchen, making it ideal for entertaining. Cathedral ceilings, large windows and multiple walk-outs flood the space with natural light. The kitchen offers a modern touch with white cupboards, marble laminate and the classic retro checkered tiles. Ample counter and pantry space making it versatile for families. The upper level offers 3 generously sized bedrooms, each with a walk-out including a slide! A second living room on the main level has a 3pc bath with an upper-level bedroom. A separate space, perfect for family and guests. Step outside to a private backyard, perfect for summer barbecues or gardening. **EXTRAS** A blank canvas awaiting your entertaining dreams. (id:55499)
Royal LePage Rcr Realty
230 Winterborne Gate
Mississauga (Cooksville), Ontario
Epitome of Upscale Living! This home boasts abundant light, lavish amenities, and designer touches throughout. With 9-foot ceilings, hardwoodfooring, and a well-designed layout, it offers ample space and versatility. The chefs kitchen with a double island, wine fridge, and breakfast baropens to a stunning two-story family room with a cozy freplace. Upstairs, the primary suite is a luxurious retreat with his-and-hers walk-inclosets and a spa-like ensuite. The lower level features a media room, wet bar, and bonus workroom. The elegant stone and stucco exteriorincludes a fve-car garage, deck, hot tub, and fenced yard. Located in the prestigious Gordon Woods enclave, this home offers luxury living withaccess to top schools, parks, shopping, and amenities, all near Lake Ontario's waterfront **EXTRAS** All existing appliances (fridge, stove, dishwasher, washer/dryer), light fxtures and window coverings. Note: elevator rough-in throughout thehouse. (id:55499)
Keller Williams Real Estate Associates
14 Corvette Court
Brampton (Fletcher's Meadow), Ontario
Welcome To The Highly Sought-After Community Of Fletcher's Meadow in Brampton * Perfect 3 Bedroom Semi-Detached Home On A Premium Ravine Lot With No Sidewalk * The All-Brick Exterior Adds Timeless Curb Appeal * The Open Concept Layout Features Premium Hardwood Floors Throughout The Main Floor With Tiles In The Kitchen * Pot Lights Throughout * Creating A Bright And Spacious Atmosphere * The Cozy Gas Fireplace In The Living Room Is Perfect For Relaxing * While The Spacious Master Bedroom Provides A Tranquil Retreat * Step Outside To Enjoy The Walkout Deck * Overlooking Breathtaking Views Of A Beautiful Ravine Lot * Ideal For Outdoor Entertaining * This Home Is Ideally Located Close To Amenities Such As Grocery Stores, Pharmacies, Parks, And Bus Stops * Just Steps Away From Cassie Campbell Community Centre, Its Nestled In A Remarkable Neighborhood With Easy Access To Schools, Trails, And A Variety Of Local Conveniences! (id:55499)
Homelife Eagle Realty Inc.
9 Ann Mckee Street
Caledon (Caledon East), Ontario
One of the last remaining Lots in Caledon East's Community- Castles of Caledon. Introducing a new home built by Mosaik Homes: " Arundel" Corner 4 Bedroom model, Ele B. This thoughtfully designed home offers approximately 2,800 sq. ft of open concept living space, featuring a double Door entry and large windows, inviting abundant natural light throughout. Spacious family room with fireplace, creating a cozy ambiance. Hardwood flooring on both the main floor and the second level. A large eat-in kitchen with a breakfast area, and a center island perfect for family gatherings. Primary bedroom with hardwood flooring, a 5- 5-piece ensuite, and a walk-in closet. All additional bedrooms are generously sized. (id:55499)
Royal LePage Premium One Realty
1267 Cumnock Crescent
Oakville (1011 - Mo Morrison), Ontario
Immerse yourself in an unrivalled realm of sophistication at this custom-built luxury estate in South East Oakville. Every aspect of this home, from the meticulously landscaped gardens to the grand entrance crowned by a cedar-ceiling front patio, exudes refined opulence. Upon entering, the rich glow of American Cherry hardwood floors guides you to a gourmet chef's kitchen, masterfully equipped with top-of-the-line appliances. The Muskoka room, a serene retreat, invites you to relax and embrace the beauty of nature. The main level seamlessly blends convenience with luxury, featuring a junior primary suite, a well-appointed mudroom, and a dedicated laundry area. Ascend to the upper level, where the primary suite enchants with a spa-inspired ensuite and serene bay window views. Three additional bedrooms and a charming loft complete this level, offering ample space and comfort. The lower level is an entertainer's paradise, showcasing a sophisticated wet bar, a plush lounge, and a sixth bedroom, perfect for guests. Outdoors, a stone patio, sauna, state-of-the-art BBQ, and a sparkling saltwater pool are surrounded by lush gardens, creating an idyllic setting for both relaxation and social gatherings. With its prime location near top-tier schools and exclusive amenities, this estate epitomizes the pinnacle of luxury living, offering an exquisite blend of elegance, comfort, and convenience. (id:55499)
Royal LePage Real Estate Services Ltd.
2108 Devon Road
Oakville (1006 - Fd Ford), Ontario
Step into the height of modern luxury with this newly constructed custom home, offering over 6,397 sq ft of expertly designed living space. Set on a private, beautifully landscaped 76.5 x 145.63 foot lot, this 4+1 bedroom, 6-bath residence combines sophisticated design with functional elegance. The primary suite has a custom walk-in closet and a 5-piece en-suite. Three additional spacious bedrooms, each with its own beautifully appointed walk-in closet and en-suite bathroom, offer exceptional comfort and privacy for family members or guests. Each en-suite is carefully designed with high-end finishes, ensuring a cohesive, elegant aesthetic throughout the upper floor. The heart of the home is the open-concept kitchen, featuring high-end appliances, a double oven, custom cabinetry, and a large natural stone island perfect for both gourmet cooking and entertaining. With 16-foot floor-to-ceiling windows, the living room is flooded with natural light and offer stunning views of the meticulously manicured grounds.The lower level has been thoughtfully designed for both style and practicality, featuring the heated floors, a glass-walled gym, wine cabinet and a wet bar. Outdoor living spaces are equally impressive with built-in BBQ and powered canopy, offering a private, tranquil setting perfect for relaxation or hosting guests.With smart home technology, energy-efficient systems, and an entertainers dream layout, this home is the ultimate in luxury living. Every detail has been meticulously crafted with quality, elegance, and modern comfort in mind. Welcome to your home. **EXTRAS** Sub-Zero Fridge, Wolf Induction Stove, Dishwasher(2), Laundry Washer/Dryer, Built-in Barbeque, All Elf, Mini Fridges (2), Wine Cabinet, inground Sprinkler system, Basement home theatre with smart sky lighting system, Hot Water Tank Owned (id:55499)
RE/MAX Imperial Realty Inc.
99 Royal West Drive
Brampton (Credit Valley), Ontario
Stunning 4+2 Bedroom, 4 Bathroom Detached Home In The Prestigious "Estates Of Credit Ridge." Boasting Over 4000 Sq ft Of Luxurious Living Space, This Home Features A Spacious Foyer, Hardwood And Ceramic Flooring Throughout, And An Open-Concept Living/Dining Area With Coffered Ceilings. The Chefs Kitchen Includes Granite Countertops, A Pantry, And A Large Center Island. The Family Room Offers A Vaulted Ceiling, Gas Fireplace, And Backyard Access. Upstairs, The Massive Primary Bedroom Includes A 5-Piece Ensuite And Walk-In Closet. A Professionally Finished Basement With A Separate Entrance Includes A Kitchen, 2 Bedrooms, And A 4-Piece Bathroom, Perfect For Extended Family Or Rental. Main Floor Laundry, Garage Access, And A Charming Front Porch. Close To Schools, Parks, Shopping, Restaurants, Public Transit, And Major Highways. This Home Offers Ample Parking With A 4-Car Driveway And An Attached Double Garage. The Professionally Landscaped Backyard Is Perfect For Entertaining Or Relaxing. Enjoy Peaceful Living On A Quiet Residential Street With A Friendly Neighborhood . Ideal For Families Looking For Space, Comfort, And Convenience. Don't Miss Out On This Incredible Opportunity! (id:55499)
RE/MAX Gold Realty Inc.
20 Rochdale Avenue
Toronto (Caledonia-Fairbank), Ontario
Price To Sell! Five Reasons To Buy 20 ROCHDALE Avenue**Stunning Custom Built Home** 1. Midtown Convenience Close To Public Transit, Crosstown LRT Station, Schools, Parks, Cedarvale ravine (trails, tennis courts, dog park, splash pad);2. Back To Park With Potential Backyard Unit; 3. Walkout Basement; 4. Brand New Custom-Built 3 Bedroom, 4 Bathroom With Fully Open Concept and 10' Ceiling And 9' Ceiling On Second; 5 Rough-In Kitchen in Walkout Basement, Potential for In-Law Suite. Home Provides a Bright and Spacious Interior Adorned With Breathtaking Park Views, Features Include: Full Height Windows With Fire Protection Screen, Offering An Abundance Of Natural Light; Gourmet Kitchen With High-End Stainless Steel Appliances; Laundry on Second Floor. If Buyer Is Shown By Listing Agent, Co-op comm. will be reduced to 1.5% + HST. (id:55499)
Bay Street Group Inc.
2 - 336 Robinson Street
Oakville (1013 - Oo Old Oakville), Ontario
This exquisite "Rock Cliff" residence, ideally positioned mere steps from the lake in prestigious Old Oakville, epitomizes luxurious living. A marvel of modern construction, this impeccable 3-bedroom townhome is suffused with natural light and adorned with meticulous craftsmanship. Upon entry, a grand foyer adorned with garage access sets the tone of sophistication, while an elevator ensures effortless mobility throughout. The main level unveils a sumptuous bedroom retreat, complete with a lavish 4-piece ensuite and commodious walk-in closet. An expansive open concept living space, accentuated by panoramic picture windows and a resplendent gas fireplace, offers an ambiance of refinement. A chef's dream, the kitchen exudes elegance with its designer finishes, including a butler's pantry and top-of-the-line Dacor appliances. Ascend to theMaster Suite, a sanctuary of indulgence boasting a voluminous walk-in closet and a spa-inspired ensuite replete with a luxurious freestanding tub and heated floors. The lower level presents a cozy haven with a recreational room and a bathroom, complemented by a separate laundry room for added convenience. No expense has been spared, with details such as wide-plank hardwood floors, bespoke crown moldings, and opulent features like a heated driveway and multi-level laundry facilities. An elevator, servicing every level including the private rooftop deck, ensures seamless access. Embraced by the allure of prime locale, residents enjoy easy access to upscale shopping, fine dining establishments, and scenic parks. With its turn-key allure, this residence promises a lifestyle of unparalleled luxury and comfort. (id:55499)
Royal LePage Real Estate Services Ltd.
4 - 713 Lawrence Avenue W
Toronto (Yorkdale-Glen Park), Ontario
Midtowns on the Subway, where style meets unbeatable convenience in the sought-after Glen Park community. This stunning east facing unit is bathed in natural light, thanks to huge floor to ceiling windows. Featuring a modern open-concept design with upgraded hardwood floors and 9ft smooth ceilings. The kitchen boasts solid wood cabinets, granite countertops, and stainless steel appliances. With 2 spacious bedrooms, a full bathroom, powder room, underground parking and storage locker included, this home offers comfort and practicality. To top it off, enjoy a rooftop terrace with a gas hookup for BBQs; perfect for entertaining. Located just minutes walk from Lawrence West Subway Station and one subway stop from Yorkdale Mall. This prime location is steps from Lawrence Plaza and the convenience of 24-hour amenities, including a gym, Fortinos, LCBO, cafes, and restaurants. Driving is also convenient, with the Allen Expressway leading to Highway 401 two stoplights away. Urban living at its finest. Show with confidence! **EXTRAS** Stainless kitchen appliances including Fridge, Stove, Dishwasher and Over the range microwave. Stacked laundry on bedroom level. Bike Storage Room (id:55499)
Keller Williams Co-Elevation Realty
141 Kingsbridge Garden Circle
Mississauga (Hurontario), Ontario
Your Search Ends Here!! SQUARE 1--CENTRAL MISSISSAUGA. Thousands spent on upgrades: Freshly Painted, Floors refinished, Brand New Broadloom on staircase & bedrooms , California Shutters, some new light fixtures, freshly painted deck and much more! Brand new Fridge Home is approximately 1900 sq ft plus basement. Basement could be in law suite/nanny suite. Abundance of Windows allowing natural light to Seep through. Spacious eat in kitchen with walk out to family size deck. Walking distance to school & direct bus to Square 1 across street! (id:55499)
RE/MAX Professionals Inc.
319 Macdonald Road
Oakville (1013 - Oo Old Oakville), Ontario
Prime Redevelopment Opportunity in the Heart of Old Oakville! This 61' x 147' lot, located in the highly desirable Old Oakville neighborhood, offers an exceptional opportunity for builders and investors. Surrounded by luxury custom homes and high-end redevelopment projects, this property is perfect for creating your dream home or a new masterpiece that fits the area's evolving landscape. Zoned RL3-0 by the Town of Oakville, the lot allows for 35% lot coverage, providing ample space to design and build to your exact specifications. Whether you're looking to create a contemporary showpiece or a timeless classic, this prime location offers limitless potential. Situated within walking distance to Lake Ontario, the Oakville Community Centre, top-rated schools, and the charming shops and restaurants of downtown Oakville, this property ensures a lifestyle of both convenience and prestige. Easy access to the GO Train and major highways makes commuting effortless. The propertys large, mature trees offer both privacy and a tranquil backdrop, while the existing split-level home provides an option to either enjoy as-is or reimagine entirely. Become part of Old Oakville's exciting redevelopment journey, a neighbourhood on the rise and increasingly in demand. Build now, invest for the future your vision starts here! (id:55499)
Royal LePage Real Estate Services Ltd.
52 Jewel House Lane
Barrie (Innis-Shore), Ontario
Welcome to 52 Jewel House Lane, located in the highly sought-after community of Innis-Shore. This stunning home offers over 2,300 square feet of comfortable living space. Boasting 4 generously sized bedrooms, this home is perfect for growing families or anyone in need of extra space. The modern kitchen features sleek appliances and an inviting eat-in area, perfect for enjoying family meals or entertaining guests. Step outside into the spacious backyard, with a stone stamped deck, garden shed and gazebo offering plenty of room for outdoor activities, gardening, or simply relaxing in your private retreat. The home is ideally situated in a peaceful neighborhood while still offering easy access to local amenities, schools, and parks. The house has been recently painted and pot lights added for a more up-to-date feel. This house will not be around for long! Easily build out a perfect entertaining basement or a 2-bedroom legal basement apt with a proposed side door entrance! (id:55499)
Royal LePage Platinum Realty
5 Kanata Court
Springwater (Midhurst), Ontario
Welcome to 5 Kanata Crt, situated on a Quiet Court In the sought after Executive Enclave Of Carson Ridge Estates. 7 years young, 2100 Sq Ft Custom Build, Open Concept Bungalow hosts Modern & Upscale Finishes. Luxury Kitchen Features Upgrade Cabinetry, Granite Counter, Large Island with Adjoining Breakfast Room with Walkout to Large Backyard. Spacious Formal Dining Room off the Kitchen for Entertaining & large Family Functions. Huge Primary Bedroom Offers 2 Walk-In Closets, 5 pcs. Ensuite. 2 Additional Generous size Bedrooms between Large Main 4 pc Bath. All Rooms Are Bright w/ Large Windows. 9 Foot Ceilings On Main Floor. Engineered Hardwood, and And Crown Moulding In Common Areas. Combined MudRoom And Laundry Room On Main Floor With Inside Entry to a 3 Car Garage With Extra Storage Space. Tastefully Landscaped Front Yard And Treed Backyard. Maintenance-Free Rear Deck. Unspoiled Walkout Basement, with rough-in bath just waiting for your personal taste. Minutes To Major Shopping, Schools, Recreation Centres, Golf And Skiing. Meticulously Cared For And Shows True Pride Of Ownership. Enjoy the Best of Privacy & Convenience. **** EXTRAS **** Eco Septic System **** EXTRAS **** Eco Septic System (37984184) **EXTRAS** Eco Septic System (id:55499)
RE/MAX Hallmark Chay Realty
327 Hilda Street
Orillia, Ontario
Top 5 Reasons You Will Love This Home: 1) Perfectly nestled in a quiet, family-friendly neighbourhood, this lovingly cared-for home welcomes first-time buyers with its warm, inviting charm, move-in ready and set on a generously sized private lot, making you feel at home the moment you arrive 2) Upper level featuring two well-sized bedrooms, each with ample closet space, while the primary bedroom boasts additional storage for added convenience 3) Step into the bright and breezy main level, where the modernized kitchen gleams with sleek appliances and flows effortlessly into a welcoming dining area that opens onto a sun-kissed deck, perfect for leisurely weekend brunches or relaxed al fresco dinners 4) The fully finished basement transforms into your very own private theatre, where a built-in screen, projector, and immersive surround sound system set the stage for unforgettable movie nights 5) 16'x20' insulated detached garage adds incredible value, featuring a gas heater and a separate panel, making it a perfect workshop or year-round storage solution. 972 above grade sq.ft. plus a finished basement. Visit our website for more detailed information. (id:55499)
Faris Team Real Estate
25 - 137 Sydenham Wells
Barrie (Georgian Drive), Ontario
This top floor, one-bedroom, one-bathroom unit offers the perfect balance of comfort and convenience. Thoughtfully updated for modern living, it features in-suite laundry, bright and airy spaces, and stylish hardwood and ceramic flooring for easy maintenance. The spacious kitchen is a chefs delight, boasting stainless steel appliances, ample counter space, and a convenient water filter. The open-concept living area leads to a private patio, ideal for BBQs or quiet relaxation. Practical amenities include a designated parking spot, a large storage locker, and plenty of visitor parking. Located in a quiet and well-maintained building with an elevator, this unit is designed for a low-maintenance lifestyle. Situated in Barries desirable north end, you'll be minutes from Georgian College, RVH, and North Barrie Crossing, home to grocery stores, restaurants, a movie theatre, and more. (id:55499)
RE/MAX Hallmark Chay Realty
5 Hemlock Avenue
Tay (Waubaushene), Ontario
This charming waterfront property, nestled on a quiet, non-through street, offers the perfect blend of privacy, convenience and lakeside beauty. With direct water access, a detached garage, workshop and boathouse equipped with a railway and winch, this 2-bed, 1-bath bungalow is designed for those who love life on the water. Step onto your private dock and set off to prime fishing waters, cruise to Lock 45 on the Trent-Severn Waterway, or explore the breathtaking beauty of Georgian Bay. Recent updates, including a new garage door, boathouse door and patio doors along with a brand-new fridge, washer, and dryer, ensure this home is completely move-in ready. Just steps from the Trans-Canada Trail and only minutes from Highway 400 and local amenities, this meticulously cared-for home showcases true pride of ownership. Don't let this rare opportunity pass you by! (id:55499)
Exit Realty True North
13 Turtle Path
Ramara (Brechin), Ontario
Stunning and newly renovated 3 bedroom, 2 bathroom waterfront bungalow in the the beautiful and unique community of Lagoon City. Direct access to over 18km of interconnecting canals that lead directly out into Lake Simcoe and the Trent Severn waterways. This home shows pride of ownership. Completely redone in the last two years with new flooring and both bathrooms redone. Open concept kitchen with new appliances. The ensuite bath in the master has a soaker tub and heated floors, and the second bath is a show stopper. Main bedroom has a walkout to large deck, with another walkout from the dining/living room. Views of your private dock and the water will make you never want to leave. This community offers a variety of amenities such as; Marina with restaurant, boat rentals, community centre, boat storage in the winter, 2 private beaches, walking and snowmobile trails. All this along with two schools nearby(public and catholic) and services such as grocery, gas, lcbo, et. (id:55499)
Century 21 Millennium Inc.
247 Letitia Street
Barrie (Letitia Heights), Ontario
Welcome to your new home and be swimming in your pool by the May 24 long weekend! This home is situated in a family friendly neighborhood with schools, parks, shopping close by and easy access to the highway! The main level offers a separate dining room with built in cabinets, living room, Kitchen with ample cupboard space, 2 piece bath and a utility room. The second floor offers three bedrooms, a full bathroom and a family room with access to the deck leading to the fully fenced backyard with above ground pool and decking for your lounge chairs. Plenty of parking and space for future detached garage or shop! Property is zoned R2. Low property taxes, all appliances included. Large 50 x 110 lot (id:55499)
Century 21 B.j. Roth Realty Ltd.
8740 12 Highway
Oro-Medonte, Ontario
Nestled in the heart of Oro-Medonte, this charming home blends natures beauty with everyday convenience. Set on a spacious 78.3 x 204 ft lot, it offers comfort, versatility, and endless potentialperfect for families, multi-generational living, or savvy investors.Inside, natural light floods the open-concept living and dining areas, highlighting elegant hardwood floors. The thoughtfully designed kitchen features ample cabinetry and counter space, making it ideal for both casual meals and entertaining. Upstairs, three well-appointed bedrooms provide peaceful retreats, complemented by a well-sized bathroom.The standout feature is the finished walk-out basement, a complete in-law suite with a private entrance, full kitchen, cozy living area, spacious bedroom, and modern bathroomperfect for extended family or rental income.Outdoor living shines with a generous deck for morning coffees and sunset gatherings, an enclosed patio for year-round enjoyment, and a fully fenced backyard with lush gardens. A seven-car driveway ensures ample parking.Enjoy modern comforts like central air, forced air gas heating, and a cozy gas fireplace. Conveniently located near schools, parks, beaches, skiing, and hiking trails, with Orillia, Barrie, and major highways minutes away, this home offers the best of country living with city conveniences.Dont miss your chance to make this Oro-Medonte retreat your own! (id:55499)
Royal LePage Supreme Realty
133 Fox Run
Barrie (Letitia Heights), Ontario
BEAUTIFULLY RENOVATED WALK-OUT BUNGALOW WITH NEARLY 2,000sq/ft OF FINISHED LIVING SPACE! Step into this stunning redesigned home featuring a magazine-worthy kitchen with Spanish flair! Complete with premium JennAir & BOSCH built-in appliances, a sleek wine cooler, automatic faucet and elegant apron sink. Spanish tiling, accent lighting and shiplap features create an unforgettable focal point at the heart of this home. An oversized island with quartz countertops comfortably seats seven and discreetly doubles as additional kitchen storage. Double skylights fill the foyer with natural light. Wide plank engineered hardwood flooring and shiplap ceiling tie everything together, while the custom wrought iron railings adds and elegant touch. This thoughtfully designed layout features built-in ceiling speakers allowing you set the vibe for an occasion. Where gatherings and entertaining flow seamlessly from the kitchen and living room. Carry on the conversation to the outdoor living space surrounded by mature trees and peppered views of Barrie's Kempenfelt Bay. Enjoy notables such as owned hot water on demand system (2023), updated furnace (2023), 200 AMP electrical panel & irrigation system. Close proximity to Schools, Sunnidale Park & Arboretum, Highway 400 and GO Station. Lots to love about this one! (id:55499)
RE/MAX Hallmark Chay Realty
742 Oxbow Park Drive
Wasaga Beach, Ontario
Perfect Year-Round Bungalow Nestled along the serene banks of the Nottawasaga River & Just Mins to Wasaga Beach - Longest Freshwater Beach in the World! * First Time Ever on MLS! * Sought-After Street lined with custom-built homes * Offering a unique blend of cottage ambiance & modern comforts, this winterized gem with direct waterfront access is perfect for both relaxation & recreation * Detached 1.5 car garage w GDO & Remote + spacious driveway for 8+ cars! * Thoughtfully-maintained home with Open floor plan & endless potential * 2 Bedrooms, incl Large Primary & 2nd Bedroom overlooking the Water * Full, Partially Finished basement offers abundant storage space and potential! * Vibrant interior reflects local artisanal community & property can be sold Fully Furnished if desired (optional) * Expansive back deck overlooks the tranquil river * Equipped with two large retractable awnings (12 ft and 6 ft) - ideal space for outdoor entertaining or quiet contemplation * Beautiful gardens, filled with low-maintenance perennials * Mature trees on the property and lining the street provide ample shade and a sense of established charm * Level Lot with gentle slope to River's edge * Portable dock included for easy water access! * Extremely Private Location on the River due to steep topography of lots across on the other side of the river * Paradise for fishing enthusiasts & Bird Lovers * Enjoy canoeing/kayaking, pontoon boats, motorized vehicles, and other water recreation right in your own backyard! * Only about 20 mins from Collingwood General Hospital & Blue Mountain Ski Resort * Steps to the iconic Oxbow Dunes * Just Mins to Beach, parks, trails, and recreational facilities! * Tons of Local Amenities in this ever-growing community! * Shopping, sports parks, swimming areas, and skating rinks, BMX bike park, skateboard park * Municipal transit system with connections to Barrie, Collingwood, and Stayner * Just 2 hours outside Toronto! (id:55499)
Century 21 Heritage Group Ltd.
9 Evergreen Court
Barrie (Ardagh), Ontario
Presenting 9 Evergreen Court, a beautifully renovated townhome that is completely move-in ready, offering three generously sized bedrooms, 2.5 bathrooms, and a walkout basement that backs onto lush, mature trees for ultimate privacy. The heart of the home is the stunning, brand-new kitchen, featuring sleek quartz countertops, stainless steel appliances, and an oversized sink perfect for home chefs and entertainers alike. Fully updated bathrooms are designed with and quartz countertops and 12x24 tiles in the main bath, bringing a spa-like touch to your daily routine. Throughout the home, you'll find luxury vinyl flooring, contemporary lighting, and stylish finishes that elevate every space. This home is ideally located on a quiet court while also being just seconds from Highway 400, shopping, and minutes from the lake, making daily commutes and weekend adventures effortless. Ample visitor parking ensures stress-free hosting, while exclusive access to resort-style amenities, including a gym, party room, pool, sauna, and tennis courts, adds to the lifestyle appeal. (id:55499)
Century 21 B.j. Roth Realty Ltd.
256 Hickling Trail
Barrie (Grove East), Ontario
MOVE-IN READY WITH A BACKYARD BUILT TO ENJOY BACKING ONTO A PARK! Get ready to fall in love with this all-brick stunner in East Barrie, ideally situated in a family-friendly neighbourhood close to schools, parks, trails, transit, Georgian College, RVH, shopping, restaurants and Johnsons Beach! Bursting with curb appeal and featuring an attached two-car garage, this well-maintained 2-storey home backs onto Hickling Park with a soccer field and playground, offering added privacy and no direct rear neighbours. Enjoy nearly 2,800 sq. ft of finished living space and a bright, welcoming interior designed for both everyday living and entertaining. The main level showcases laminate flooring and no carpet in any rooms, with formal living and dining areas, a cozy family room with a fireplace, and a cheerful breakfast area with a walkout to your fenced backyard oasis featuring a recently updated pressure-treated deck, a newer above-ground pool and a modern storage shed. The kitchen stands out with two-tone cabinetry, a tile backsplash and butcher block-style counters, while the main floor laundry room with garage access adds everyday convenience. Upstairs offers four generously sized bedrooms, including a primary with a walk-in closet, an additional closet and a 4-piece ensuite with a Whirlpool bathtub. The finished basement adds even more living space with a large rec room, additional bedroom, den and storage. Everything you need is here, space, comfort, updates and unbeatable location! (id:55499)
RE/MAX Hallmark Peggy Hill Group Realty
9 Josephine Court
Springwater (Snow Valley), Ontario
The Perfect 4+1 Bedroom 3 Car Garage Detached On Half An Acre Offering Pure Tranquility On A Private Court In Prestigious Snow Valley Community *Premium 108 Ft Frontage *No Neighbours In The Back *Surrounded By Mature Trees & Green Space *Long Driveway No Sidewalk *Stunning All Stone & Brick Curb Appeal *Stone Interlock Front Steps + Walkway *Exterior Pot Lights *Large Covered Front Porch *Oversized Front Door *9 Ft Ceilings *2 Backyard Walk-outs From Main Floor *Full Chef's Kitchen *Quartz Countertops *Built-in S/S Appliances *Oversized Centre Island W/ Barstool Seating *5 Burner Gas Cooktop *Exposed Vent Hood *Hardwood Floors *Pot Lights + Crown Moulding In Key Areas *Smooth Ceilings *Gas F/P In Family Room *Main Fl Office *Modern Quartz Vanities *Built-In Surround Sound Speaker System Throughout Entire Home *Individual Volume Control In Main Areas *Large Oversized Windows *Hardwood Steps W/ Roth Iron Pickets *Finished Bsmt W/ Separate Entrance + Full Kitchen + Bdrm + 4Pc Semi-Ensuite *Large Prim Bdrm W/ Walk-in Closet + 5 Pc Spa Like Ensuite + Extended Glass Shower *Heated Garage *Epoxy Floors *Direct Access From Home *Full Entertainers Backyard W/ Stone Interlock, Stamped Concrete, Sunroom & Shed *3 Minutes From Snow Valley Ski Resort *8 Minutes From Barrie *Close To All Amenities + Shopping + Schools *Must See!!! (id:55499)
Homelife Eagle Realty Inc.
168 Summerset Drive
Barrie (Ardagh), Ontario
Welcome to 168 Summerset Drive in Barrie! A Modern Gem Nestled in the highly sought-after Ardagh community! This stunning home built in 2021, is the perfect blend of contemporary style and family comfort. Sitting on a premium corner lot with a fully fenced yard, this home offers an abundance of natural light, spacious living areas, and a beautifully designed layout. This home offers 3 Generously Sized Bedrooms. Each bedroom offers ample closet space, and large windows. Enjoy the convenience of a master ensuite, plus a spacious ensuite bathroom with soaker tub .Open Concept Living The bright and airy main floor boasts a modern kitchen with stainless steel appliances, a cozy living area, and a dining space, perfect for family gatherings or entertaining guests. Upgraded Finishes From hardwood flooring to elegant light fixtures, this home is thoughtfully designed with high-quality finishes throughout.Convenient Location Just minutes from schools, parks, shopping, and easy access to major highways, making this location ideal for commuters and families alike.This home offers the perfect balance of modern living, luxury, and practicality in a peaceful neighborhood setting. Dont miss out on the opportunity to call 168 Summerset Drive your new home! (id:55499)
Royal LePage First Contact Realty
23 Cygnus Crescent
Barrie (Ardagh), Ontario
Welcome to this beautifully maintained 2-storey townhome, built in 2017 and thoughtfully updated to suit the needs of a growing family. From the moment you walk in, youll appreciate the bright and spacious layout, especially the sun-filled primary bedroom featuring a large walk-in closet and convenient ensuite access. The basement was professionally finished in 2022, offering additional living space with endless possibilities to make it your own. You'll also find recent updates like vinyl flooring in the second-floor bedroom (2023) and a LG 27 front load washing machine, adding even more value to this move-in-ready home. Step outside and enjoy the fully fenced backyard, complete with a gazebo and patio furniture perfect for relaxing or entertaining on warm summer days. Perfectly located for commuters, with quick and easy access to Highways 27, 90, and 400, this home is also close to schools, parks, and shopping centres making everyday life that much easier. Don't miss this opportunity to live in one of the most sought-after communities (id:55499)
Keller Williams Experience Realty
182 Durham Avenue
Barrie, Ontario
STYLISH SEMI WITH LUXURY UPGRADES IN A FAMILY-FRIENDLY COMMUNITY! Welcome to your brand-new home in the sought-after Ventura East master-planned community! This stunning Gordon semi-detached model offers 1,589 sq ft of meticulously designed living space, featuring three bedrooms and three bathrooms. Enjoy excellent curb appeal with a modern brick and vinyl exterior, a covered front porch, and an attached garage with convenient inside access to a combined laundry/mudroom equipped with cabinetry and a clothing rod for seamless organization. Step into a bright and spacious main floor showcasing premium builder upgrades, including high-quality wood composite and tile flooring. The well-appointed kitchen is a dream for any chef, boasting sleek white cabinetry, Caesarstone quartz countertop, a large island with breakfast bar seating for 5, a tiled backsplash, and a stainless steel undermount sink. The adjacent breakfast area opens directly to the backyard, creating the perfect indoor-outdoor flow. The open-concept great room is designed for both relaxation and entertaining, featuring smooth ceilings, dimmable 4 LED pot lights, and a striking 50 electric fireplace with a TV mount package above. Retreat upstairs to a serene primary bedroom complete with a walk-in closet and a spa-inspired ensuite showcasing a frameless glass shower with a built-in niche. Two additional bedrooms and a modern full bathroom complete the upper level. The unspoiled basement offers endless possibilities with upgraded 24 windows for natural light and a rough-in bathroom ready for future expansion. Additional highlights include central A/C, a bypass-style humidifier, and a rough-in for a central vac. Enjoy peace of mind knowing your home is backed by a 7-Year Tarion Warranty. Situated minutes from Highway 400, South Barrie GO Station, schools, shopping, Friday Harbour Resort, and recreational facilities, this home combines modern luxury with unparalleled convenience! (id:55499)
RE/MAX Hallmark Peggy Hill Group Realty
112 Sydenham Wells
Barrie (Georgian Drive), Ontario
The search is over! This fully finished and renovated freehold end unit townhome is the one. 3bedrooms, 2.5 bathrooms and a finished basement that can be turned into a 4th bedroom. No condo or monthly fees. No sidewalk. Move in ready. Approximately 1800 finished SQ FT total. Built in 2013. $60,000+ in renovations since 2022. The list of upgrades include: Hardwood Floors main level (2022). Quartz kitchen counter tops, backsplash, kitchen tile and updated cupboards (2022). Finished Basement with Glass Shower Bathroom/New Tile (2022). Vinyl Plank upper level (2022). All 3 bathrooms updated with Quartz(2022). New front door with glass insert (2025). S/S Smart fridge (2024). S/S Stove, Dishwasher and Microwave (2021). New Washer and Dryer (2024). Amazing location close to RVH, Georgian College, Highway 400, Parks, Top Rated Schools and more! (id:55499)
RE/MAX Hallmark Chay Realty
28 Broadmoor Avenue
Barrie (Allandale Heights), Ontario
+++Welcome Home+++ To This Well Maintained Sprawling 6 Bedroom Ranch Bungalow In The Community Of Allandale Heights In Beautiful Barrie On A Generous Sized Lot, Great Curb Appeal With New Soffit, Facia, Eavestrough With Leaf Guards 2023, 2 Car Attached Garage, Garage Door Openers, Loft Storage Space, Walk out From Garage To The Backyard New Garage Doors 2018, Concrete Pavers And Large Sitting Area Spanning The Front Of The Home 2023, Parking For 4 Cars In The Driveway With No Sidewalk, A Short Drive To The Waterfront Highway 400 And Go Station, New Kitchen With Granite Countertops 2018, Stainless Steel Appliances, Large Dining Area With Walkout To Side Deck As Well As A Walkout To A Screened In Sunroom Overlooking The Fenced In Tree lined Backyard, Shed In Backyard With Playhouse Above, Spacious Living Area With Cathedral Ceiling And Gas Fireplace 2022, High Quality Laminate Flooring On The Main Level 2018, Primary Bedroom With 2 PC Ensuite 2018, 2 Other Generous Sized Bedrooms On The Main Level, 4 PC Main Bath 2018, Basement Features New Carpet 2018 Rec Room With Gas Fireplace, 3 Bedrooms, 3 PC Bath 2018, Laundry Area And Loads Of Storage, High Efficiency Furnace and A/C 2021, Water Softener With Reverse Osmosis Drinking System 2018, Professionally Painted 2018, Roof 2013, Main Floor Windows 2005, Home Built 1978, A Great Place To Call Home, Flexible Closing, Just Move In And Enjoy!! (id:55499)
Zolo Realty
51 Catherine Drive
Barrie (Painswick South), Ontario
Nestled on a peaceful, family-friendly neighborhood, all-brick 2-storey home exudes warmth and charm. Enjoy 2,470 sq ft of living space. Insulated 2 car garage with direct entrance to the house. From the inviting covered front porch to the poured concrete walkway, its curb appeal is immaculate. Inside, tasteful updates like vinyl plank flooring and trendy light fixtures create a cozy ambience. The new kitchen steals the show with quartz countertops, stainless steel appliances, navy blue cabinetry, and a glass tile back-splash, while offering a breakfast area. It flows seamlessly into a bright and formal dining room, perfect for gatherings leading into a cozy family room. The spacious primary bedroom offers a retreat with a walk-in closet and 4-piece ensuite featuring a separate tub and shower. The finished basement provides a bright family room with an entertainment nook, a 4th bedroom, and a 3-piece bath with heated floor and towel warmer. From a breakfast area walk out to a partially covered deck featuring a pergola, privacy wall, and awning, raised garden beds, a large shed, and a fenced yard. Close to amenities, Costco & Hwy 400. (id:55499)
RE/MAX Crosstown Realty Inc.
68 Bush Crescent
Wasaga Beach, Ontario
Your Home Search Stops Here!! WELCOME to 68 Bush Cres. Wasaga Beach, Located on a Premium Pool-Sized 1/4 Acre In-Town Lot, This Raised Bungalow Has 3 Bedrooms, 2 Full Baths & Over $150,000 Of Recent Upgrades!! Features Include; a Large Foyer, Main Floor Laundry, Den/Office/4th Bed / Flex Space Room. As You Walk Up The Few Stairs to the Main Level, You're Greeted With A Large Formal Living Room, A Dining Room w/ Table for 10 ppl., Gas Fireplace & Open Concept Living!!! The New Custom Kitchen Features a 10 Ft. Quartz Island & Built-In 6ft. Breakfast Eat-In Table, Coffee Station & Loads of Cupboard Space!! From The Kitchen You Can Walkout to the Updated Private Deck Backing Onto a Provincial Park with Trails for Hiking & Cross Country Skiing & The Sounds of Nature Surrounding You!!! Continue Inside Down the Upper Hallway Where You'll Find a Large Primary Bedroom w/ Updated Ensuite Bath (2023), Two Good Sized Additional Bedrooms & an Updated Main Bathroom (2023). This Home is Minutes to Wasaga Beach & Georgian Bay For All Things Water Fun & Collingwood Ski Resort In Blue Mountain Are Only a 25 min Drive Away for More Unlimited Year-Round Activities!!! Additional Upgrades Include; New Furnace & AC (2019), New Roof (2018) New Interior Paint (2022), New Quartz Countertops (2022), Upgraded Hardwood Floors, Sprinkler System, Alarm System (Telus Contract), BBQ Gas Line & The List Goes On!!! This Large Open Concept Bungalow is 2138 Sq.Ft. On The Main Level Making It a Perfect Home To Entertain Friends & Family!!! Need More Space? The Lower Level Has a Rough-In Bath, Insulated, Large Windows & Awaits Your Personal Design to Almost Double The Total Finished Sq. Footage!!! This Home is Ready For a New Family to Make Amazing Memories Together In All 4 Seasons w/ 6+ Car Parking & No Sidewalks!!! Wasaga Beach Is A Great Place to Live or Invest With Lots of New Exciting Things On The Way Including The Beach 1 Redevelopment Project!!! Built in 1999 (id:55499)
RE/MAX Hallmark Chay Realty
141 Bass Line
Oro-Medonte (Prices Corners), Ontario
LOCATION! LOT! LAYOUT! This has it all. LOCATION: Minutes to Orillia and Prices Corner in the sought after Marchmont school district and just a short stroll to Bass Lake. LOT: 100' x 220' professionally landscaped lot with stone retaining walls and walkways, low maintenance perennials, and just the right amount of mature trees and lawn space. Newer paved driveway with ample parking leads to the 36' x 20' detached garage/workshop. LAYOUT: Royal Homes bungalow offering a smart and versatile multi generational floor plan. With 1835 sq ft on the main level plus 698 sq ft finished living space in the basement, and over 800 sq ft of partially finished utility and storage space, this layout has room for everyone and everything. Tastefully updated and maintained with too many improvements in the last 10 years to list. This is a must see! Did I mention the Generac generator that powers the whole house and garage? Don't miss it. (id:55499)
Century 21 B.j. Roth Realty Ltd.
1032 Flos Road 4 E
Springwater (Phelpston), Ontario
Top 5 Reasons You Will Love This Home: 1) Embrace this immaculate country retreat, where sun-filled spaces and pristine surroundings create an inviting haven just minutes from Barrie and Elmvale 2) Designed for both comfort and connection, the open-concept kitchen and living room set the stage for effortless entertaining, where gleaming hardwood floors flow gracefully throughout, and three spacious bedrooms downstairs and another three upstairs provide plenty of room for family and guests to feel right at home 3) Escape to the serenity of rural living, where lush greenspace extends behind your property, offering a private sanctuary to unwind, explore, and truly call your own 4) Added benefits of a new stainless fridge (2024), stove (2023), owned water heater, water softener, roof shingles (2019), a healthy well with delicious drinking water, and a durable ICF foundation 5) Sprawling driveway welcomes you home, offering space for up to eight vehicles, while the oversized 24'x23' garage, complete with an additional rear door, provides seamless access to the backyard, making it the perfect spot to store your recreational vehicles and outdoor gear. 1,512 above grade sq.ft. plus a finished lower level. Visit our website for more detailed information. (id:55499)
Faris Team Real Estate
15 James Avenue
Wasaga Beach, Ontario
Welcome to this stunning detached home, boasting over 1880 square feet of luxurious living space abovegrade, complemented by a beautifully finished basement. This remarkable residence features a double cargarage with ample driveway parking, 3 spacious bedrooms plus an additional versatile, large bedroom inthe basement, perfect for guests, a home office, or a playroom. As you step inside, you are greeted by soaring, high-ceiling foyer and the warmth of hardwood floors thatflow seamlessly throughout the residence, accentuated by upgraded lighting fixtures on the main floorthat enhance the home's elegance. The heart of this home is the modern kitchen, equipped with stainlesssteel appliances, granite countertops and ample cabinetry, making it a chef's dream.The open-concept living and dining areas provide an inviting space for entertaining family and friends, highlighted by an abundance of natural light. The finished basement offers additional living space,complete with a full bathroom featuring 3 piece ensuite, ensuring comfort and convenience. Step outside to discover your own private oasis in the large backyard, perfect for outdoor gatherings andrelaxation. The extended deck provides an ideal setting for summer barbecues, while the second-floorexpanded deck offers a stunning vantage point to enjoy the views and fresh air.This charming home is ideally situated just a short drive from the renowned Blue Mountain ski resort,perfect for both ski and winter activity enthusiasts. Additionally, it is conveniently located near golfcourses, sought after Wasaga Beach, offering an abundance of summer activities for outdoor lovers. With its prime location, this property provides the best of both worlds, ensuring year-round enjoyment forfamilies and adventure seekers alike. Close proximity to Blue Mountain Resort ,Wasaga Beach and golf courses for all your seasonaladvantures. (id:55499)
Century 21 Percy Fulton Ltd.
79 Weatherup Crescent
Barrie (West Bayfield), Ontario
Nestled on a coveted, quiet street in West Bayfield, this stunning 3 bedroom family home offers the perfect blend of comfort and privacy. Set on a fully-fenced, pool-sized lot that backs onto serene green space with mature trees, it promises both tranquility and room to grow. The bright, modern kitchen features sleek stone countertops and stainless steel appliances, with a charming breakfast area that opens to a backyard oasis. The spacious layout includes a formal living and dining room, as well as an inviting family room complete with a wood-burning fireplace. The home offers three generously sized bedrooms, including a primary suite with a walk-in closet and a luxurious 4-piece ensuite bathroom. For added convenience, there's a second-floor laundry room. A partially finished basement provides additional potential, while the unbeatable location rounds out this exceptional offering. (id:55499)
Cityscape Real Estate Ltd.
8275 County Rd 9
Clearview, Ontario
Belhaven - Nestled into the woods, overlooking your pond with babbling brook sits this 2 bedrooms stone bungalow. Beautifully renovated with new eat-in kitchen with centre island and coffee bar. Windows surround the large family room with beamed vaulted ceiling overlooking the patio and pond. Walk-outs from many rooms, gleaming hardwood floors, steel roof, light-filled open-concept space surrounded by privacy and the sound of the river. **EXTRAS** Take a stroll by the pond to your very own bridge over the river to the "barn" which is zoned for commercial use as office/retail space with separate driveway. Also has separate garden shed and detached 1 car garage near house. (id:55499)
Royal LePage Rcr Realty
167 Crompton Drive
Barrie (Little Lake), Ontario
Prime Location, Unmatched Quality! Welcome to 167 Crompton Drive, situated in one of Barrie's most sought-after neighborhoods. This beautiful all-brick executive bungalow offers everything you've been looking for and more. A unistone walkway leads you to the inviting front entrance, where you'll step into a spacious, open-concept living area that exudes elegance. This home will surprise you by its spacious layout. The massive great room, featuring a cozy gas fireplace, is the heart of the home, perfectly complemented by hardwood floors, recessed lighting, and large windows that flood the space with natural light. The upgraded kitchen is a chef's dream, complete with sleek quartz countertops, a large island, high-end stainless steel appliances, and a pantry for extra storage. The generous dining room provides ample space for entertaining family and friends. The primary bedroom is a true retreat, boasting a beautifully crafted built-in wardrobe, a luxurious ensuite with a gas fireplace, and heated floors in the two bathrooms upstairs. The fully finished walkout basement offers even more living space, with radiant heated floors throughout, plenty of windows, and a spacious rec room with a second gas fireplace. It also includes a built-in desk, a 4-piece bath, two additional large bedrooms one featuring a gas fireplace and a handy storage room/workshop. Outside, the property is equally impressive, with a double driveway (no sidewalk), a double garage, and a unistone patio that extends from the front entrance down the side and into the backyard. The yard is beautifully landscaped, fully fenced. This ideal family-friendly location is close to Little Lake, parks, schools, shopping, dining, the College, the Hospital, and the Barrie Country Club. It also provides easy access to Highway 400. Don't miss out on this exceptional opportunity. (id:55499)
RE/MAX Hallmark Chay Realty
13 Harbour Crescent
Wasaga Beach, Ontario
STUNNING, Fully Renovated Home in Wasaga Beach! BACKING ONTO EP LAND!!! A Mix of Modern Living with the Tranquility of Nature. This Home Provides a Private, Peaceful Setting While Minutes From the Beach and All the Amenities Wasaga Beach Has to Offer! Gourmet Kitchen with Stainless Steel Appliances and Quartz Countertops (2023), Gorgeous Modern Flooring Throughout (2021), Renovated Bathrooms, Fully Finished Basement with Rec. Room and a Gas FP, Two Additional Bedrooms on the Lower Level. Large Deck Perfect for Entertaining or Enjoying Serene Views of Nature! AC (2024), Windows (2019), Furnace (2020), WH (2020 )and *Softener (2020). Garage Extended by 6 ft., With Back Entrance. *Sprinkler System! Minutes from Shopping, Dining and Walking Trails. This Beautiful Fully Renovated Home is PRICED TO SELL! (id:55499)
RE/MAX Crosstown Realty Inc.
33 - 1 Leggott Avenue
Barrie (Painswick North), Ontario
Built by Mason Homes, this modern freehold end unit is a must see in South Barrie. Modern upgrades throughout. The Ground floor features a private bedroom with 4-pc ensuite that is ideal for guests/family or can be used as a private office.The Main floor is open concept and an entertainers dream. The kitchen has upgraded cabinets, high-end stainless steel appliances with gas range, granite countertops and a spacious pantry. The dining is combined with kitchen and has a walkout to private terrace with natural gas BBQ. Large living room with surrounding windows and endless ways to rearrange furniture and steps to powder room. The top floor has the Master bedroom with renovated 4-pc ensuite, custom organizer his/her closets. Complete privacy Split layout to Spacious 2nd bedroom with 4-pc ensuite and Laundry room for easy access. Upgraded basement is perfect for an In-law suite, recreational room or gym. Includes kitchenette with Stainless steel appliances and washer/dryer. This home is upgraded with Smart Locks, nest Thermostat, & Garage Door opener. This townhome has a sought after two car garage and 2 car driveway for a total of 4 parking spots with ample space for storage.This community of 38 units surrounds a children's playground and provides owners with visitors parking. Conveniently Located just minutes from highway 400, GO Station, public transit, beach/lake. Perfect for young families as walking distance to public/catholic schools. All amenities within reach which include retail plazas, Costco, Walmart, parks and restaurants. This townhome is a first homebuyers dream that shouldn't be missed! (id:55499)
International Realty Firm
181 Country Lane
Barrie (Painswick South), Ontario
Over 3,000 sq. ft. of total living space! Legal Duplex, Move-In Ready & Income-Generating! Welcome to this newly registered legal duplex in South Barrie, featuring two separate units: a spacious 4-bedroom, 2,200 sq. ft. upper unit and a brand-new 965 sq. ft. 2-bedroom basement unit (2023). Ideal for homeowners looking to offset their mortgage and rent out the lower unit to enjoy affordable living! This recently renovated home boasts a modern kitchen with heated floors and backsplash (2023), updated flooring (2023), pot lights, and stylish light fixtures (2022). The legal 2-bedroom basement apartment includes a private entrance, full kitchen, 3-piece bath, and separate laundry, this home is ready to generate up to $5,000/month in rental income. Located in high-demand South Barrie, just 1 minute to French schools, 3 minutes to top-ranked public and Catholic schools, and 3 mins to Zehrs Plaza with LCBO, Beer Store, Dollarama, Shoppers Drug Mart, and banks. Only 7 mins to Highway 400, Costco, shopping, restaurants, and Barrie's lakeshore. A fantastic turnkey investment move in or rent out immediately! Book your showing today! All furniture can be negotiated or purchased separately. (id:55499)
Exp Realty
28b Bernick Drive
Barrie (Georgian Drive), Ontario
Welcome to this gorgeous 3+2 bedroom bungalow with basement apartment in sought after neighbourhood. The main floor features a bright living area with bay window, pot lights, electric fireplace and open concept feel. Beautiful kitchen with stainless steel appliances and laundry closet plus 3 bedrooms. The basement apartment comes with 2 bedrooms, separate entrance, complete kitchen, open concept family room and laundry/storage room, making it perfect for a rental income or in-law suite. Outside, the fully fenced yard offers privacy and space for outdoor activities, complemented by a large garden shed and a relaxing patio area. This versatile home is perfect for first time buyers or downsizers. Income potential. Don't miss out on the opportunity to make it your own! Close to Hwy 400, Georgian college, hospital, shopping, schools, park and more. (id:55499)
Century 21 Heritage Group Ltd.
10 Willow Drive
Barrie (Holly), Ontario
MOVE-IN READY! 2,431 Sq Ft of Living Space. EXTENSIVELY RENOVATED In 2022. Brand-New Kitchen Cabinets, A Stylish Island, And Sleek Porcelain Countertops Making It An Ideal Space For Cooking And Entertaining. The Dining Room Features Large Windows That Bring In Tons Of Natural Light. The Spacious Living Room Features A Cozy Gas Fireplace (Serviced 2025) And A Walkout To The Fully Fenced Private Backyard With A Deck Perfect For Relaxing Or Hosting Guests. The Large Mudroom Offers Convenient Access To Both The Garage And Backyard And Also Features A Two-Piece Bathroom, Adding Extra Functionality. New Flooring And Carpet Throughout, Freshly Painted, Updated Bathroom With New Shower, Vanity, And A Humidity-Sensing Fan. Plus, Nearly 900 Sq. Ft. Basement Offers Endless Possibilities For Additional Living Space, Storage, Or Customization. Additional Features And Updates Include: New Window Treatments (2022), New Garage Door And Opener (2024), New Furnace And AC (2022), Hot Water Tank Replaced (2022, rental), Water Softener (2000), All Windows Replaced (2013). Located Just Minutes From Top-Rated Schools, Parks, Trails, Shopping, Highways, And Public Transit. This Home Offers Both Convenience And Charm. Don't Miss This Incredible Opportunity! ** This is a linked property.** (id:55499)
Housesigma Inc.
43 Dunnett Drive
Barrie (Ardagh), Ontario
Top 5 Reasons You Will Love This Home: 1) Beautifully renovated and truly turn-key, this stunning 3,040 square foot home features a permitted and professionally finished second suite, legally registered with the City of Barrie, with a proven income history and offering incredible rental potential or multi-generational living options 2) Over $350k in renovations and upgrades making this home a standout, including a brand-new custom kitchen (May 2024) featuring 42 maple soft-close cabinetry, quartz countertops and backsplash, new porcelain tile, and birch hardwood flooring; the attention to detail continues throughout with upgraded finishes and modern touches gracing every space 3) Generously sized secondary suite thoughtfully designed with two bedrooms, a gorgeous kitchen, an inviting living area, and a 4-piece bathroom complete with an enclosed laundry creating a comfortable and private space for tenants or extended family 4) Spanning two upper levels bathed in natural light, delivering generously sized bedrooms with ample closet space, rich hardwood floors, and incredible living spaces 5) Front and backyard impeccably landscaped with lush gardens, creating a serene outdoor retreat with additional significant updates, including a new Owens Corning shingled roof (2020). 2,075 above grade sq.ft plus a finished basement. Age 24. Visit our website for more detailed information. *Please note some images have been virtually staged to show the potential of the home. (id:55499)
Faris Team Real Estate
22 Herrell Avenue
Barrie (Painswick North), Ontario
Welcome to 22 Herrell Avenue, a beautifully upgraded bungalow nestled on an expansive 75ft x114ft corner lot in Barrie's sought-after Painswick neighborhood. This home seamlessly combines modern finishes with classic charm, offering a comfortable and stylish living experience. Key Features: Modern Kitchen: The heart of the home boasts a renovated kitchen equipped with quartz countertops, stainless steel appliances, new tile flooring , new backsplash and a convenient coffee bar station. Its open-concept design flows effortlessly into the spacious living area, creating an ideal space for both entertaining and daily living. Elegant Flooring: Experience the warmth and sophistication of new engineered hardwood flooring that extends throughout the main living spaces, enhancing the home's contemporary appeal. Primary Suite:The generously sized primary bedroom features his-and-her closets and a renovated ensuite bathroom with new tile flooring. Additional Bedrooms:A second main-floor bedroom offers comfort and versatility, while a partially finished basement includes an additional bedroom, catering to guests or expanding family needs. Outdoor Oasis: Step outside to a two-tier deck overlooking a well-maintained garden, perfect for outdoor gatherings, relaxation, and enjoying the serene surroundings. Additional Highlights: Natural Light: Abundant windows throughout the home ensure a bright and welcoming atmosphere, filling each room with natural light. Recent Upgrades: includes modern light fixtures, complete re-painting 2023, an owned hot water tank 2023, New Stove 2022, New Washer & Dryer 2023, Central Vac 2023Prime Location: Situated close to Lake Simcoe, Park Place shopping center, Yonge Street stores, and with easy access to Highway 400, this property offers both tranquility and convenience. This home is a testament to thoughtful design and meticulous upkeep, providing a move-in-ready opportunity for home buyers seeking quality and comfort in a desirable Barrie community (id:55499)
The Agency
7 Middleton Drive
Wasaga Beach, Ontario
Life by the Lake! Just 5 Minutes from the Beach. This stunning detached home sits on a massive premium 50' lot with a 3-car garage and breathtaking Blue Mountain views. It feels like a model home! Step through the double-door entrance from the welcoming front porch into an open concept main floor, featuring a spacious dining area and a living/family room. Beautiful hardwood floors run throughout the main level, while plush carpeting adds comfort and coziness upstairs. Enjoy 9 ft ceilings on the main floor and 8 ft ceilings on the second floor. The home is illuminated with upgraded light fixtures and energy-efficient LED lights. The upgraded kitchen boasts stainless steel appliances, a huge island, and granite counter tops perfect for entertaining. A main floor laundry room offers ample storage and a convenient side entrance provided by the builder. Hardwood oak stairs lead to the second floor, where you'll find four spacious bedrooms and three full bathrooms. The primary suite features a huge walk-in closet and a spa-like 5-piece ensuite. The second bedroom is oversized with a double closet, while all bedrooms have large windows that bring in abundant natural light and feature walk-in closets. The huge backyard is an entertainers dream, complete with a massive wooden deck with glass railings perfect for BBQ nights with friends and family. Don't wait book your appointment today and fall in love with this beautiful home! MUST WATCH the Virtual Tour! (id:55499)
RE/MAX Gold Realty Inc.

