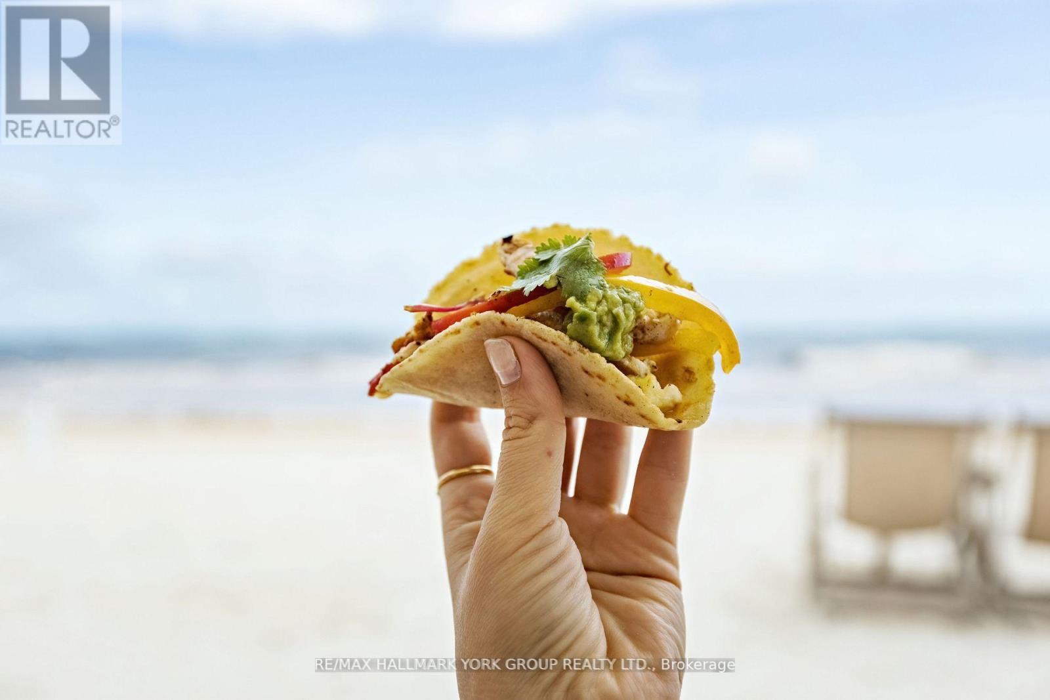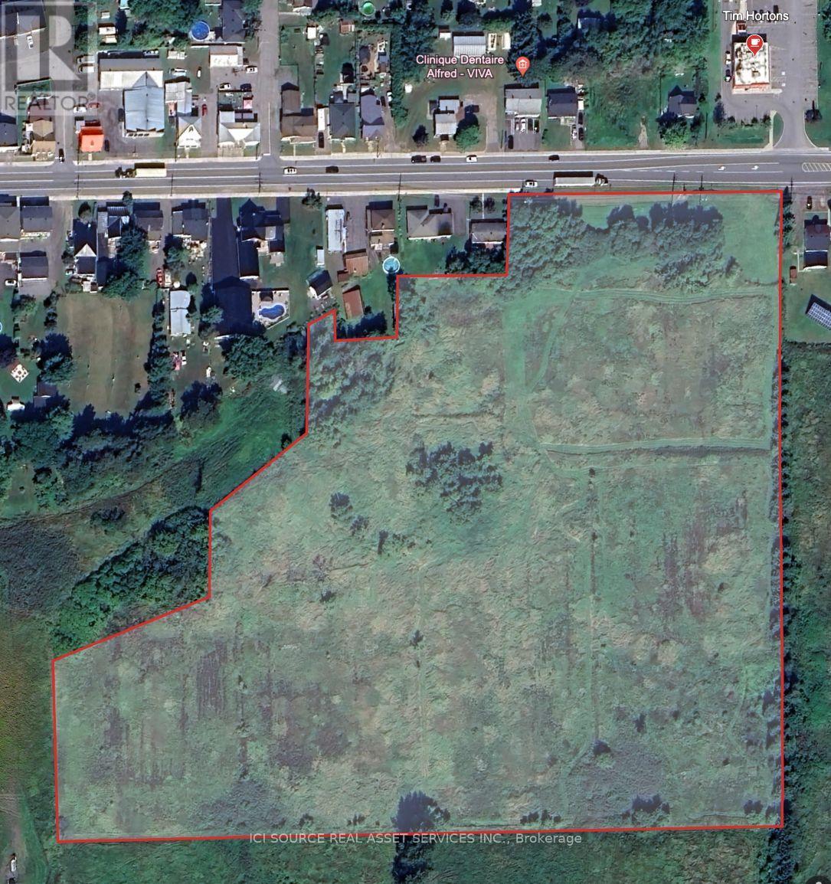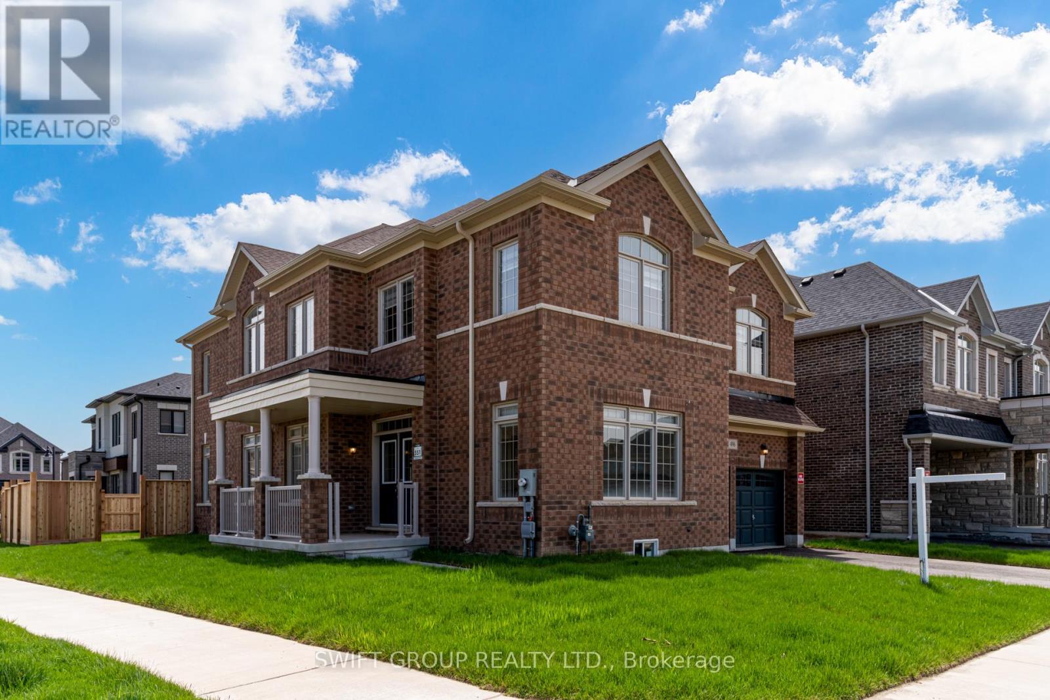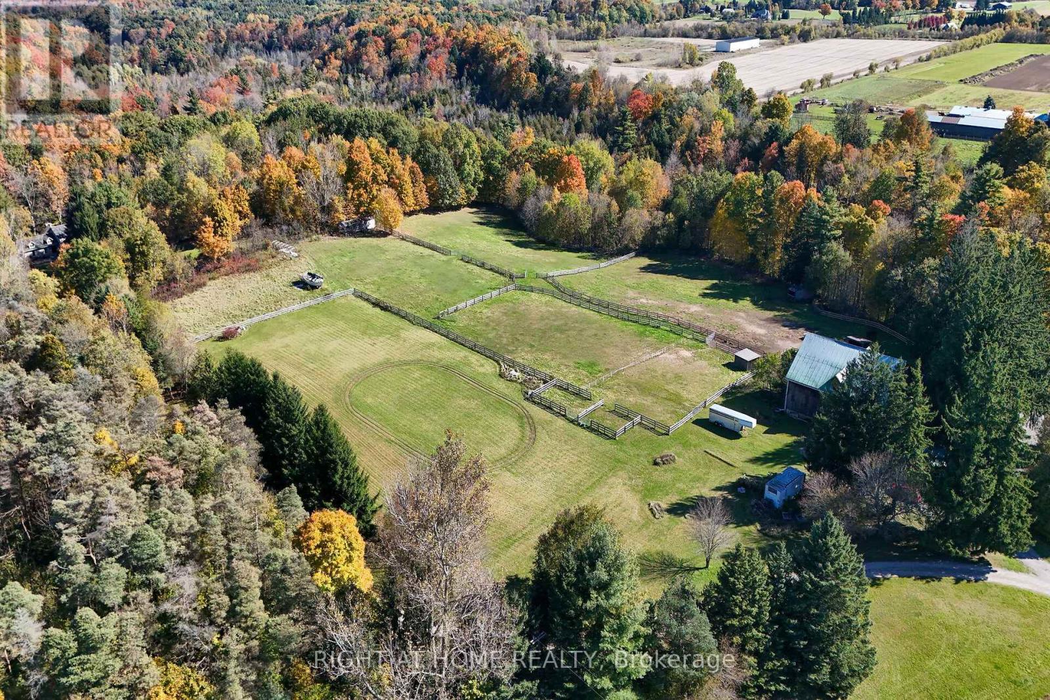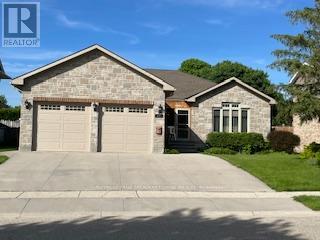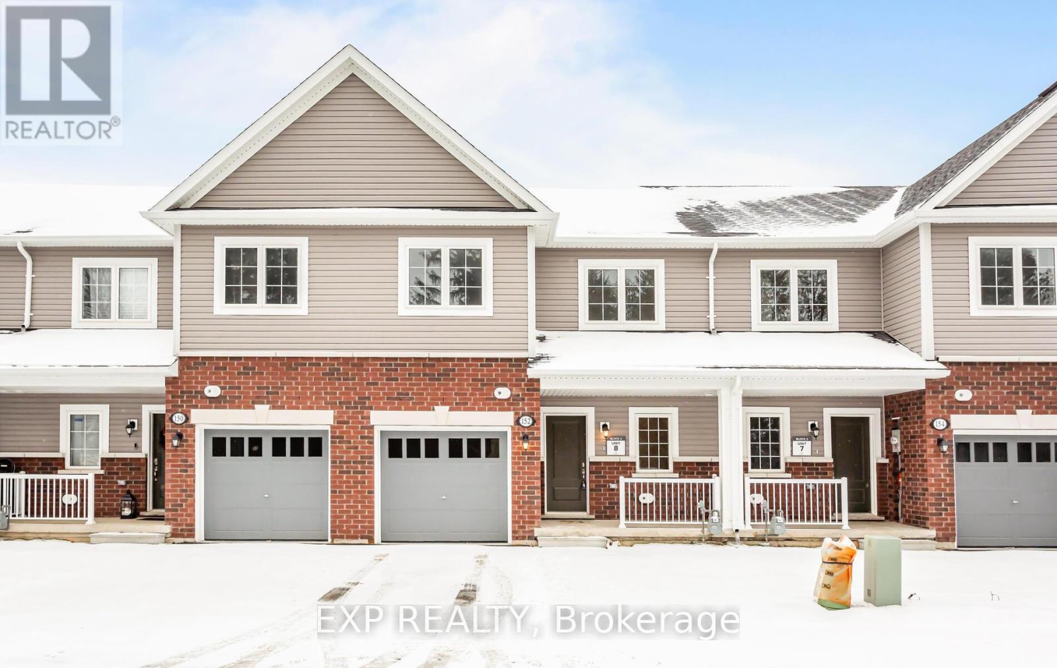2 - Casa Guadalupe
Mexico, Ontario
Step into a world where luxury meets serenity in this charming one-bedroom apartment, perfectly situated in Tulums vibrant La Veleta neighborhood. Covering 446 sq ft, this meticulously designed unit offers a seamless fusion of contemporary style and authentic Mexican warmth, tailored for singles or couples seeking a tranquil escape. From the moment you enter, youll be captivated by the modern comforts and thoughtful layout that make this apartment an oasis of calm.Inside, youll find a spacious, beautifully appointed bathroom and a sleek kitchenette that invites you to experiment with local flavors. The open living area is crafted with relaxation in mind, offering a cozy retreat after a day of Tulum adventures. Each corner reflects Tulums unique spirit, from artisan details to a layout that maximizes space and comfort.Step outside to a lush paradise where a serene pool awaits, surrounded by manicured tropical gardens that evoke the vibrant flora of the Yucatn. Imagine unwinding by the pool with a cool drink in hand, surrounded by the gentle sounds of nature. When youre ready to explore, Tulums top attractionsexquisite dining, bustling mezcaleras, and pristine beachesare just a short stroll away. La Veletas location offers a unique mix of tranquility and connectivity, letting you enjoy Tulums natural beauty and cultural energy all at once.Owning this apartment is an invitation to experience the soul of Tulum, a place where ancient Mayan history harmonizes with eco-conscious modern living. Picture mornings waking to the calls of tropical birds, days spent exploring hidden cenotes and ancient ruins, and nights dining at acclaimed restaurants under the stars. This is not just a residence; its a gateway to a lifestyle that embodies balance, rejuvenation, and a deep connection with nature. **EXTRAS** All Furniture, Decor, Kitchen Appliances, A/C Wall Units, All ELFs and Window Covers (id:55499)
RE/MAX Hallmark York Group Realty Ltd.
Casa Guadalupe
Mexico, Ontario
Introducing a prime investment opportunity in the heart of Tulums vibrant La Veleta neighborhoodthis 12-unit vacation property seamlessly blends luxury, comfort, and income potential, making it an ideal choice for investors looking to tap into Tulum's booming tourism market. With its exquisite design, prime location, and amenities tailored to high-end guests, this property is perfectly suited to operate as a boutique hotel or Airbnb rental, offering substantial returns and consistent demand year-round.Strategically located just minutes from Tulums renowned dining, beaches, and cultural attractions, this property is positioned to attract travelers from around the world who seek a balance of adventure and relaxation. With Tulum's popularity continuing to soar, occupancy rates in La Veleta remain strong, making this property a valuable income generator. The demand for short-term rentals in Tulum has shown significant growth, with average occupancy rates of around 75-80% during high seasons. Given current rental rates, investors can anticipate a potential ROI of 12-15% per year, even higher during peak tourism months, thanks to Tulums appeal as a top vacation destination.The propertys layoutfeaturing a serene pool and lush gardencreates an oasis that can command premium nightly rates, catering to tourists willing to pay for a tranquil yet luxurious experience. This versatility makes it ideal for short-term rentals, with options to market the property as an entire retreat for larger groups or individual units for couples and families.Tulum's popularity as a destination shows no signs of slowing down, with its blend of eco-tourism, cultural heritage, and pristine beaches drawing more visitors each year. Investors in this property not only benefit from strong cash flow potential but also from the increasing property values in Tulum, which has seen consistent appreciation in recent years. **EXTRAS** All Furniture, Decor, Kitchen Appliances, A/C Wall Units, All ELFs and Wind (id:55499)
RE/MAX Hallmark York Group Realty Ltd.
0 St Philippe Street
Alfred And Plantagenet, Ontario
LOCATION ADVANTAGES: This expansive commercial lot spanning 634,694 square feet on St-Philippe (Hwy 174) in Alfred presents an unparalleled opportunity. strategically positioned directly across the Tim Horton, it boasts high visibility and convenient access, making it an ideal choice for establishing businesses or subdivision. LAND DETAILS:* Frontage and Services: With 376 feet of frontage on St-Philippe Street (Hwy 174), this lot is serviced with water, sewers, electricity, and gas.* Multiple Entrances: Enjoy the ease of access with three(3) private entrances provided on the highway.* Utilities Ready: Two(2) water connection are already in place, and approximately 1800 feet of sewer lines have been strategically installed, perfectly suited for commercial and/or residential subdivision.* Natural Amenities: Benefit from natural water source on the property. Don't miss out on this exceptional opportunity to capitalize on the prime location of this commercial lot in Alfred, Ontario. **EXTRAS** With its strategic positioning and abundant amenities, it offers endless possibilities for development and growth. *For Additional Property Details Click The Brochure Icon Below* (id:55499)
Ici Source Real Asset Services Inc.
7178 Highway 35
Kawartha Lakes, Ontario
Opportunity Awaits At Lakeside Park Resort On This 3.84 Acre Property With Over 500 Feet Of Sandy Waterfront On Coveted Shadow Lake! This Year-Round Resort Is A Wonderful Rental Business Or Perfect For A Large Family Compound! $$$ Spent On Recent Renovations, 11 Fully Furnished Year-Round Cottages With Air Conditioning, Full Kitchens, Woodstoves, Lake Views And Water Access! Waterfront Cottages Have Private Docks, Firepits & Swimming Area Plus There Is A Main Beach For All To Enjoy With Clean Sandy Wade-In Waterfront As Well As A Communal Fire Pit And Games Area Perfect For Social Gatherings! You Can Also Recharge In The Sauna Or Stay Connected With High-Speed Internet! Main House Is Perfect For Personal Use, Property Staff Or Rental Opportunities! Conveniently Located With Highway Access To Highway 35 Just 10 Minutes From Coboconk Or 20 Minutes From Minden! Don't Miss This Chance To Own A Piece Of Money-Making Heaven. Act Quickly To Secure This Extraordinary Lakeside Retreat! Must Be Seen!! **EXTRAS** Property Is On A Well, With 2 Holding Tanks And 7 Septic Tanks And 2 Portable Gas Generators Just In Case! (id:55499)
Dan Plowman Team Realty Inc.
496 Skinner Road
Hamilton (Waterdown), Ontario
A Great Opportunity To Own This Brand New 5 Bedrooms "Never Lived In" 3621 Square Feet. Detached Greenpark "SPRINGFIELD ELEVEN" Elev. 1 Model. Separate Living, Dining & Family Rooms. Exquisite Taste Is Evident In Stunning Family Room With Gas Fireplace And A Large Window, Hardwood Flooring. Library/Office On Main Floor. Spacious Kitchen, Pantry. 9 Feet Ceiling On Main & 2nd Floor. Wooden Stairs With Modern Iron Pickets. The Master Suite features with 5 Pc Ensuite and a HUGE His & Her walk-in closets, while Four additional bedrooms have attached washrooms. Close Proximity To Go Station, Amenities, Highways, School. Discover refined living in this remarkable home, perfectly nestled in a Sought-after neighborhood. Your New Home Awaits Your Arrival. Must See! (id:55499)
Swift Group Realty Ltd.
5414 Second Line
Erin, Ontario
Client RemarksAttention Developers, Builders, and Investors!!! We present an excellent opportunity to own 8 acres of prime land at 5414 Second Line, Erin, Ontario. This site comes with an approved plan for 13 estate lots, Minimum Lot Size .5 Acre making it a standout investment for future residential developments. Opportunities like this are rare in the market. All necessary engineering studies, grading plans, and landscaping plans are already completed and available for review. Prime location with minutes to Erin, Glen Williams, Georgetown, and close to highway access. Surrounded by residential estate homes, enhancing its investment potential. Please note Do not walk on the property without booking an appointment. This is a remarkable chance for developers and investors to capitalize on a high-potential project. Don't miss out! All the documents are available for you to review... (id:55499)
RE/MAX Real Estate Centre Inc.
1396 Progreston Road
Hamilton (Carlisle), Ontario
Welcome to 1396 Progreston Road, nestled in Carlisle's premier Equine community. Imagine waking up to the peaceful sounds of Bronte Creek, sipping your morning coffee, surrounded by over 8.2 acres of pristine landscape. Just steps from your barn, you can saddle up, and enter your sandy paddocks for a picturesque ride. This serene, private property offers the best of country living, while being only minutes away from modern amenities. The recently updated homestead provides ample living space with over 3100 sq ft. A spacious entryway warmly welcomes you. The bright and open family room, eat-in kitchen, and large dining room are perfect for family gatherings. The cozy living room, complete with a wood-burning fireplace, invites you to unwind. Upstairs, you'll find four generous bedrooms, a 4-piece bathroom, and a versatile bonus room that's ideal for a home office. The third-floor attic offers potential for additional living space. An in-law suite with a private entrance includes a living room, bedroom, 3-piece bathroom, kitchen, and propane fireplace, with shared access to the main-floor laundry from both the suite and main house. The property itself is truly breathtaking, overlooking Bronte Creek and surrounded by acres of rolling fields and mature trees. Equestrian features include a barn with tack room and 8 box stalls, with direct access to the sandy paddocks and a large outdoor grass riding ring. The property is dry and has excellent drainage. The barn's second level offers a loft and plenty of storage. Additional conveniences include forced air propane heating, central air, a UV water treatment system, and solar panels on the barn, which generate income. Located just minutes from schools, parks, community centre, shops, and golf courses. Easy access to Waterdown, Burlington, and major highways. This property is a dream come true. (id:55499)
Right At Home Realty
5414 Second Line
Erin, Ontario
Attention Developers, Builders, and Investors!!! We present an excellent opportunity to own 8 acres of prime land at 5414 Second Line, Erin, Ontario. This site comes with an approved plan for 13 estate lots, Minimum Lot Size .5 Acre making it a standout investment for future residential developments. Opportunities like this are rare in the market. All necessary engineering studies, grading plans, and landscaping plans are already completed and available for review. Prime location with minutes to Erin, Glen Williams, Georgetown, and close to highway access. Surrounded by residential estate homes, enhancing its investment potential. Please note Do not walk on the property without booking an appointment. This is a remarkable chance for developers and investors to capitalize on a high-potential project. Don't miss out! All the documents are available for you to review... (id:55499)
RE/MAX Real Estate Centre Inc.
237 2nd Avenue
Hanover, Ontario
Amazing curb appeal, sought after detached stone bungalow, double car garage, 11 years old. Enjoy an enclosed front porch & upon entry a spacious foyer with double closet, open concept, hardwood & ceramic main floors, NO carpet! Beautiful kitchen with granite counters, tumbled marble backsplash & breakfast bar, walkout from French doors in the dining room to the huge covered & screened deck. 2+2 bedrooms, 3 bathrooms, primary bedroom features a 4pc ensuite & walk-in closet. Relax by the gas fireplace in the bright & spacious living room. There is a separate entrance (walk up) in the garage to the finished basement with a massive rec rom with wet bar. Also garage access to the main floor laundry room, 2nd laundry hook up in furnace room. The backyard is fully fenced with a BBQ area & deck counter & an expansive shed/workshop. A home to enjoy with family and friends idyllically located steps to walking trails along the Saugeen River. (id:55499)
Royal LePage Meadowtowne Realty
152 Winters Way
Shelburne, Ontario
Welcome Home to Modern Elegance in Shelburne City! Discover the epitome of urban living in this brand new 1920 Sqft - 4 Bedroom townhome nestled in the heart of Shelburne City. Perfectly designed for comfort, convenience, and style, this stunning property is ready to be your dream home. An open-concept floor plan that seamlessly blends living, dining, and kitchen areas. High ceilings, large windows, and premium finishes create an inviting atmosphere. Modern kitchen equipped with stainless steel appliances and ample cabinet space. Private walkout Outdoor Space perfect for al fresco dining and relaxation. Ravine backyard - backs onto greenspace with open clear view. Attached Garage. Explore the vibrant local culture, trendy shops, and gourmet dining just a short walk away and close to highways. **EXTRAS** Stainless Steel appliances: Fridge, Stove, Dishwasher, White Washer & Dryer!! All Existing Light Fixtures (id:55499)
Exp Realty
30 South Street W
Hamilton (Dundas), Ontario
Discover the timeless elegance of the Osler house, an 1848 architectural gem blending neoclassical and Italianate styles. This grand estate features 5,000 sq ft of living space with 6 beds and 5 baths. Situated on a private, professionally landscaped 1.28-acre lot surrounded by mature trees, this historic home offers a serene retreat near the heart of the city. An impressive circular driveway leads to the original Carriage house and the main residence, featuring a large, covered porch with an enclosed area perfect for 3-season alfresco dining. Enter the foyer through expansive inner doors to the formal living room, which includes 1 of 4 fireplaces and a large bay window. The 11-foot ceilings, recessed bookcases, and 18-inch baseboards provide an elegant setting for entertaining. The family room, with its generous proportions, offers a welcoming space for gatherings. A main-floor den with recessed bookshelves creates a perfect home office or library. The kitchen, with its fireplace, gourmet setup, large island, and beverage station, is a chefs dream. A center hall staircase with a striking newel post leads to the second floor, featuring 4 spacious beds, 2 with ensuite baths and all with original windows overlooking the gardens. A private staircase leads to a secluded in-law or teenage suite. Located near trails, parks, the university, hospitals, and easy highway access, the Osler House is a luxurious blend of history, charm, and modern convenience. RSA. (id:55499)
RE/MAX Escarpment Realty Inc.
80 Mill Race Crescent
Woolwich, Ontario
80 Mill Race Crescent Is A Gorgeous Family Home Featuring Four-Plus-One Bedrooms Along With An Open-Concept Living Area And A Fully Finished Lower Level. The Exterior Of The Nearly-New Build Property Is Handsomely Finished And Includes A Private Garage And A Lovely Covered Front Porch.The Interior Of The Residence Boasts A Contemporary Finish With Gleaming Hardwood Floors And Pot Lighting Throughout. Airy And Bright, It Exudes A Welcoming Ambiance That Is Sure To Please. Located In A Coveted, St. Jacobs Neighbourhood, This Turn-Key Offering Is Ideal For Families Looking For Both Luxury And Comfort. The Combined Living Room And Dining Room Share A Chic Elegance. A Corner Fireplace Warms The Principal Living Area Up While The Modern Kitchen Boasts Quartz Counters, Brand-Name Appliances And A Centre Island With Breakfast Bar. The Primary Bedroom Is A Luxe Suite With A Large Walk-In Closet And A Deluxe Ensuite Fitted With A Corner Tub, A Double Sink Vanity And A Separate Shower Stall. The Upper-Level Office Can Easily Be Used As A Fourth Bedroom If Needed. The Lower Level Includes A Recreation Room, A Guest Bedroom, A Three-Piece Bath And A Kitchenette With Dining Area - Making It Perfect As A Nanny Or In-Law Suite. The Backyard Has Been Carpeted With A Thick Lawn And Is Waiting To Be Turned Into Your Personal Paradise. (id:55499)
RE/MAX West Realty Inc.

