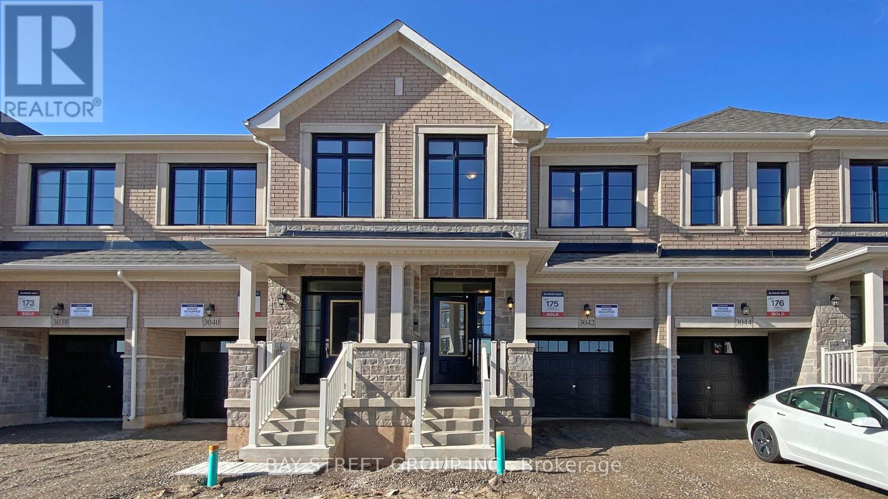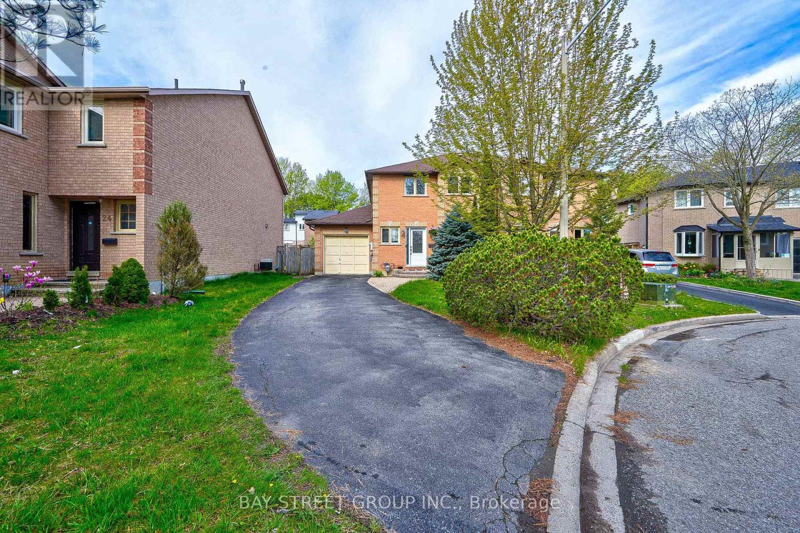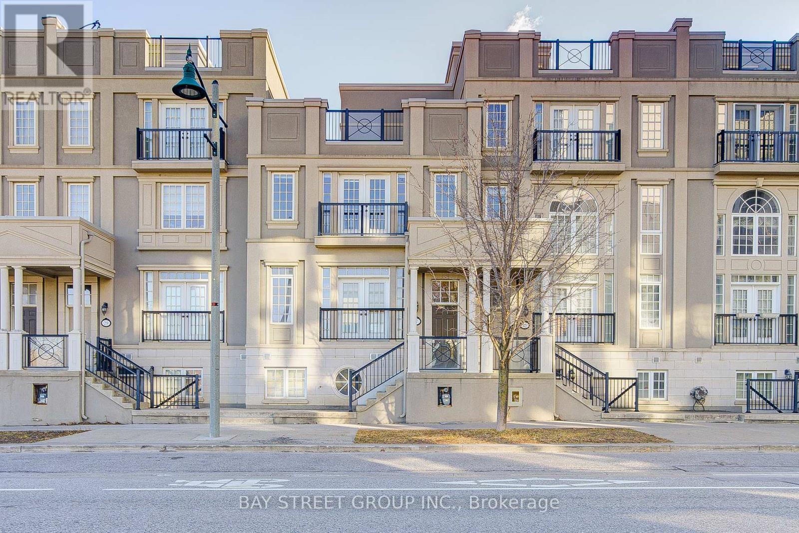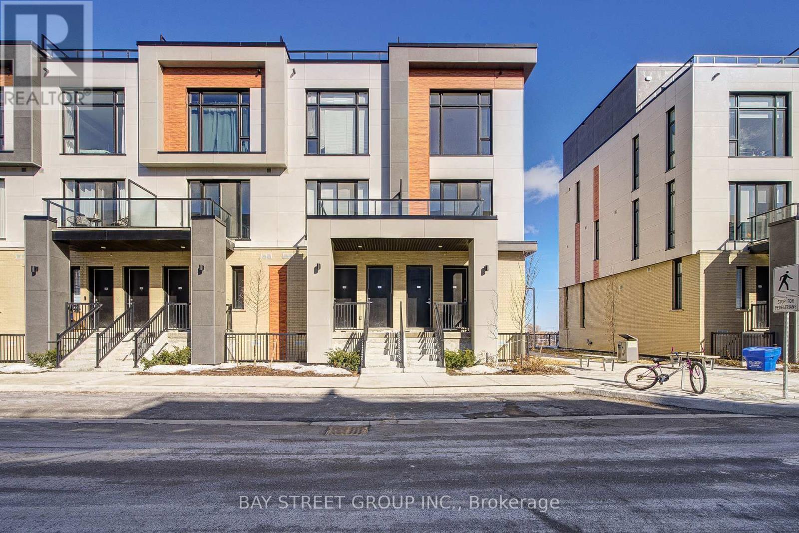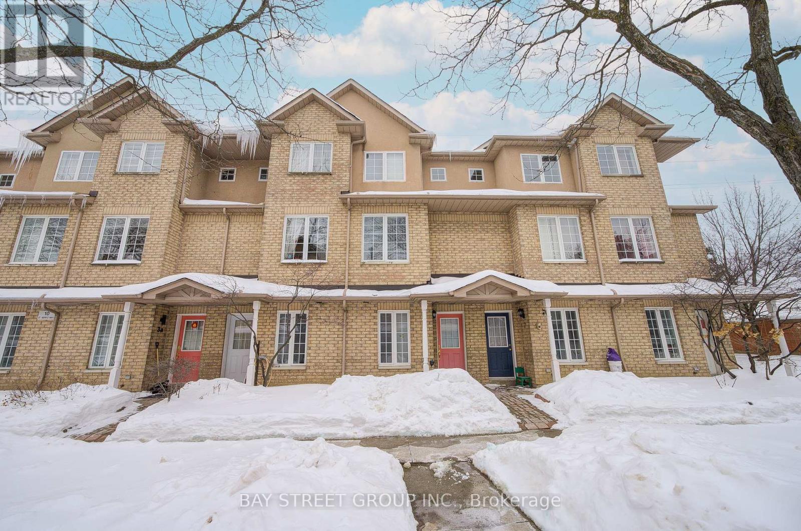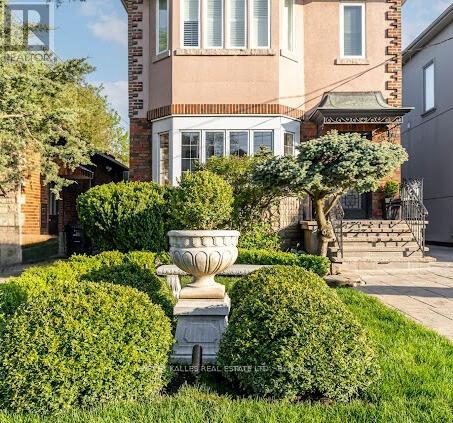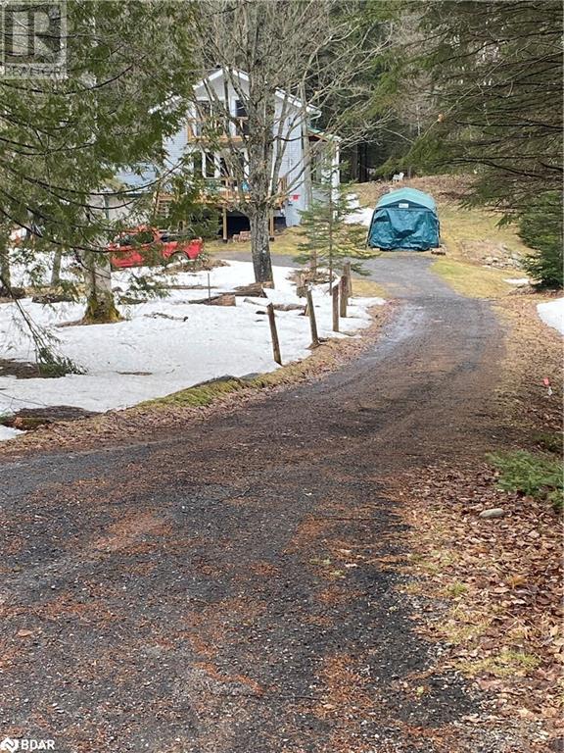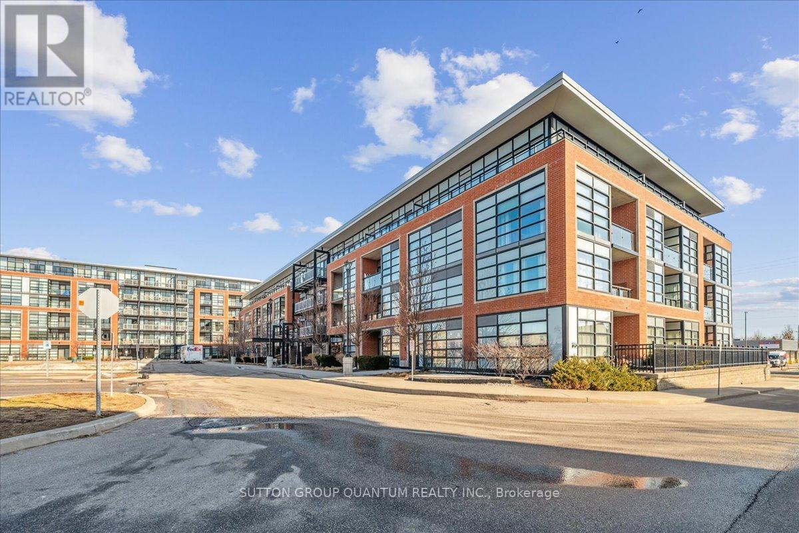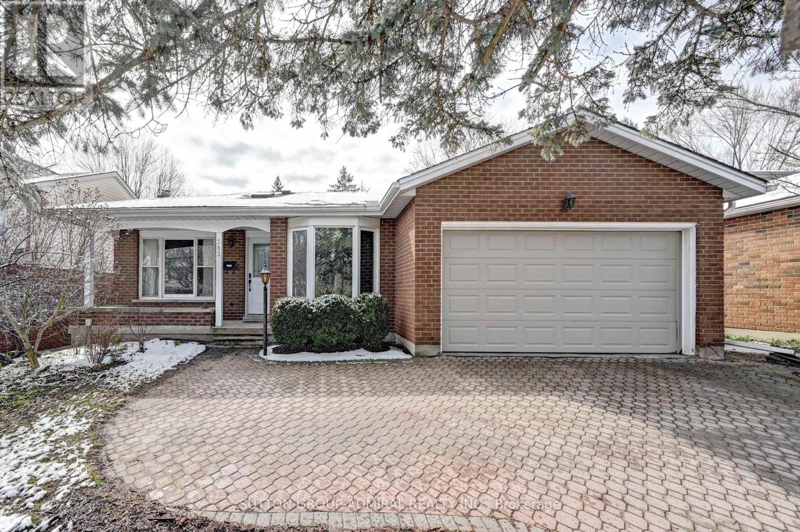110 Palmer Circle
Caledon (Palgrave), Ontario
2 Acres, 4 Br Detached House In Caledons Prestige Palgrave Neighbourhood. Brand New 20'X40' Heated Pool Has B/I Cover & Fenced. Pool House W/Water & Electrical, 2pc Bath. Updated Stucco Exterior. The Backyard Has A Covered Patio, Landscaped Interlock & Patterned Concrete. Maximum Privacy. Carpet Free. Fully Updated The Heated Detached Garage, Which Could Be Used As A Workshop. Open Concept Living And Dining, Adjacent To A Cozy Family Room With A Wood Fireplace, Eat-I Kitchen With Granite Countertop, Central Island, And SS Appliances. 4 Generously Sized Bedrooms, Massive Primary Suite Boasts 9ft Ceilings, Ensuite Bath W/Soaker Tub, W/I Closet And Private Covered Balcony. A Fully Finished Walk-Up Basement With A Rec Room Can Be Utilized In A Multitude Of Ways, Including An In-Law Or Nanny Suite. With A Resort-Style Backyard, Perfect For Summer Cookouts & Pool Parties - A True Entertainer's Dream. Who Needs A Summer Vacation Or Cottage With A Backyard Like This? For Any Growing Family Looking For That Country Lifestyle With A Modern Touch. This unique property must be seen in person. Schedule your visit today! (id:55499)
One Percent Realty Ltd.
3042 Robert Lamb Boulevard
Oakville (1040 - Oa Rural Oakville), Ontario
Priced to Move! Brand New Traditional Style Freehold Townhouse in Oakville, Hot and Family Friendly Community, Move in Ready. This Home Offers 3 Bedrooms, 2.5 Bathrooms, Open-Concept Layout Kitchen and Living Spaces. S/S Kitchen Appliances and Full-Size Central Island with Quarts Countertop. Laminate Flooring Throughout Both Floors. Good Sized Backyard Will be Extended Spaces for Your Daily Life. Conveniently Located near Schools, Buses, Uptown Shopping, Dinning and Entertainment. Easy Access Major Highways 403, QEW and 407 and GO Stations. Don't Miss It, Look no More! (id:55499)
Bay Street Group Inc.
26 Cypress Court
Aurora (Hills Of St Andrew), Ontario
One Of A Kind Beautiful Home, Nested In A Quiet Court, 3 Beds and 3 bath, with Many Upgrades, long 3 Car Private Driveway, Tenant maintained well for the last two years. Gorgeous Eat-In Kitchen W/Quartz Stone Counter Top, Under Mount Sink, S/S Appliances, Backslash, W/O To west facing Beautifully Landscaped backyard, 2nd Floor Oak Hardwood Floors & Stairs, Large Master W/4Pc Ensuite, upgraded Vanities In All Wr, Lots Of Pot Lights, Walking Distance To Supermarket/Shoppers And Park, Great Restaurants. great opportunity for first time home buyer or investor. (id:55499)
Bay Street Group Inc.
27 Rouge Valley Drive W
Markham (Unionville), Ontario
Beautiful & Luxurious Freehold 3+1 Bed 4 Bath Townhouse, Double Car Garage with Total 3362 Sqft living space including above grade basement, Brand new floors and paint thru-out and new master ensuite, Rooftop floors, Primary bedroom features an electric fireplace, walk-in closet, and ensuite bathroom with double sinks, bidet, shower and soaker tub. Basement has a separate entrance, Close To All Amenities, Parks, 404/407, Whole Foods Plaza, Banks, Shopping. Must See, one of a kind, move in ready ! (id:55499)
Bay Street Group Inc.
Ph03 - 38 Andre De Grasse Street
Markham (Unionville), Ontario
Penthouse Unit ** Brand New 1+Den with Door** High Ceiling Condo With Parking & Locker ** Gallery Tower** In Downtown Markham! This stunning bright unit features 10 -Ft Ceilings, Large Windows, Stylish Laminate Flooring, and a fashionably designed Kitchen boasts Sleek Granite Countertops and Built-In Appliances. The Spacious Den is large enough to be used as Second Bedroom or Home Office. Enjoy northwest park view from your Private Balcony. Prime location in DT Markham. Steps to VIP Cineplex, top-rated Restaurants, York University, shops, banks and more. Easy access to Hwy 7, 407 & 404, Go Transit and Viva. This building is Pet-Friendly with Pet Spa and Dog Park. Curtain in Living Room, Prime Bedroom are already installed.**French Door for Den Already Installed ** Move-in Date Flexible** (id:55499)
RE/MAX Atrium Home Realty
602 - 7 Steckley House Lane
Richmond Hill, Ontario
Brand new luxury 3 bedrooms, 3 washroom End unit condo townhouse,Upper Model, back on greens with 1732 Sq. Ft. and 282 Sq. Ft. of outdoor space, underground parking spaces and 1 storage locker. 10 foot ceilings in most areas of the main, 9 foot ceilings on all other floors, quartz counters in kitchen, second bathroom and primary ensuite, smooth ceilings throughout, electric fireplace in the primary bedroom, three balconies and a terrace! Excellent Layout with floor to ceiling windows,feel spacious and comfortable with tons of natural sunlight. Move in now with affordable price. Close to Richmond Green Sports Centre and Park, Costco, Home Depot, Highway 404, GO Station, Top Rated Schools, Library, Community Centre, Restaurants and more (id:55499)
Bay Street Group Inc.
6 - 10 St Moritz Way
Markham (Unionville), Ontario
Exquisite 3-Bedroom 3bath, 2 parkings, Condo Townhome in Unionville, Enjoy the private, west-facing backyard with no rear neighbours, perfect for relaxing. Well Maintained, always for owner use. bright and airy living room on the first floor, enhanced by a 9-foot ceiling and abundant natural light and finished basement, newly carpeted, adds substantial additional living space, complete with its own bathroom, making it perfect for a family room or a home office, direct access to underground parking. The master suite is a true retreat, boasting a huge primary bedroom with a 4-piece ensuite and a walk-in closet. 2nd and 3rd bedrooms with good size providing a perfect blend of elegance and functionality. Steps to top ranked Unionville HS, Coledale PS & St Justin Martyr CES, Millennium Park, Public Transit, Markham Town Square, First Markham Place, Easy access to Hwy 404 & 407. Maintenance fees include: Water, Garbage/Waste/Snow Removal, Roof & Exterior, Landscaping, Security. (id:55499)
Bay Street Group Inc.
N709 - 6 Sonic Way
Toronto (Flemingdon Park), Ontario
Experience unparalleled convenience at Super Sonic Condos. This meticulously appointed two-bedroom, two-bathroom residence enjoys a prime location with seamless connectivity to TTC and LRT. Situated moments from the Ontario Science Centre, Aga Khan Museum, and the vibrant Shops at Don Mills, daily errands are effortless with a Real Canadian Superstore conveniently located across the street. The unit features a private balcony, included parking and locker, and is bathed in natural light courtesy of expansive floor-to-ceiling windows. Elegant finishes enhance the overall appeal. (id:55499)
Exp Realty
213 Brooke Avenue
Toronto (Bedford Park-Nortown), Ontario
Stunning Fully Renovated Family Home in Prestigious Bedford Park just east of Avenue Road! Gracious living room features bay windows & a striking floor-to-ceiling quartz fireplace mantel connected to formal dining room adorned w/classic wainscotting. Custom-designed kit W/quartz countertops & matching backsplash & sleek under-cabinet lighting. Bright & spacious family rm offers high ceilings & a walk-out to a large deck w/electric awning with remote overlooking professionally landscaped private backyard oasis with Mature trees, Ambient garden lighting & full sprinkler system covering front & back yards. Primary bedrm retreat impresses w/Cathedral ceilings & a spa-inspired ensuite w/heated flrs, Oversized glass shower w/Body jets & freestanding tub. A newly added second bathrm on top level offers added convenience. Fully finished walk-out basement offers an open-concept kitchen and a renovated laundry room w/new sink & custom storage ideal for extended family, nanny suite or income potential. Hardwd flrs throughout main level, Hallways & primary bedroom. Pot lights & California shutters Thruout. Steps from shops, Cafés, Parks & top-rated schools & with Easy access to Highway 401,This turn key home delivers luxury, Location & lifestyle in one exceptional Package. ***Pre-Sale Home Inspection Report by PillarToPost Available Upon Request** (id:55499)
Harvey Kalles Real Estate Ltd.
1860 Fern Glen Road Road
Emsdale, Ontario
3 bedroom and 2 bathrooms with a large living room and a patio door leads to a 13 ft x 18 ft and a well built deck. This home has been upgraded with a new kitchen and 2 very new 3 pc bathrooms. The main floor bathroom has a glassed in shower. The home is open concept living with an airtight woodstove that has WETT certified plus large windows and a patio door to a deck with a view of a pond for wildlife or recreation uses. Upstairs are 3 bedrooms with a large master bedroom and a 4 x 14 balcony deck from your property. There is a full basement with a walkout door to a one car garage for your car or recreational vehicles. There are 2 extra buildings which would be great to make bunkies or sheds for any uses. The entire property is 96 acres and the house has 8 acres but the rest of the property is 88 acres. There are 2 separate properties with 2 pins and a survey shows these properties. There is a natural pond with lots of properties and live on one and build on the other or use a wonderful recreational paradise. Please note there is some trim and flooring is needed by the new Buyers. There is a gas generator for extra power and a small panel to run a few plugs should the power go out. View and see this amazing property and a private secluded spot to live. (id:55499)
One Percent Realty Ltd. Brokerage
108 - 155 St.leger Street
Kitchener, Ontario
Enjoy effortless living in this bright & modern carpet-free 1 bedroom condo. The first floor location makes grocery hauls easy, no waiting for the elevator! Step inside to a thoughtfully designed open-concept layout featuring a modern kitchen with granite countertops, and stainless steel appliances. The living area is great for entertaining or unwinding, with large windows that fill the space with natural light and direct access to your patio. The sunlit bedroom offers great closet space, while the 4-piece bathroom is conveniently located nearby. Additional highlights include in-suite laundry with a full-size washer and dryer and underground parking. If you need extra parking, spots may be available for rent from other residents. This energy-efficient building features geothermal heating and cooling. Maintenance fees cover heating, cooling, a water softener, and common elements, ensuring a well kept and convenient living experience. Residents can enjoy a fully equipped gym and a multi purpose event room with a full kitchen for gatherings. Additionally, the building includes an electric car charging station. This condo is the perfect blend of comfort and convenience. (id:55499)
Sutton Group Quantum Realty Inc.
383 Stillmeadow Circle
Waterloo, Ontario
Live in vibrant Beechwood! This updated 4-bedroom home offers over 2,000 sqft of bright, open space. Enjoy a large living room with fireplace, spacious dining area, family room, and a main-floor bedroom. The laundry room has extra storage. Upstairs features 3 oversized bedrooms, including a master bedroom with ensuite and walk-in closet. The fully finished basement offers a big rec room, office space, storage room, crawl space and cold room. Steps to top schools, parks, shopping, transit, and community amenities including pool and tennis courts. Minutes to University of Waterloo and Wilfrid Laurier! (id:55499)
Sutton Group-Admiral Realty Inc.


