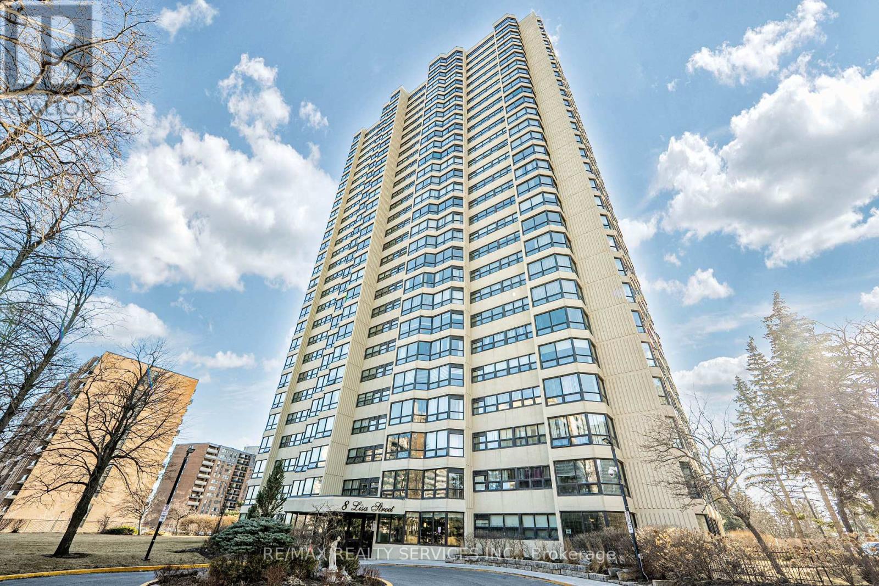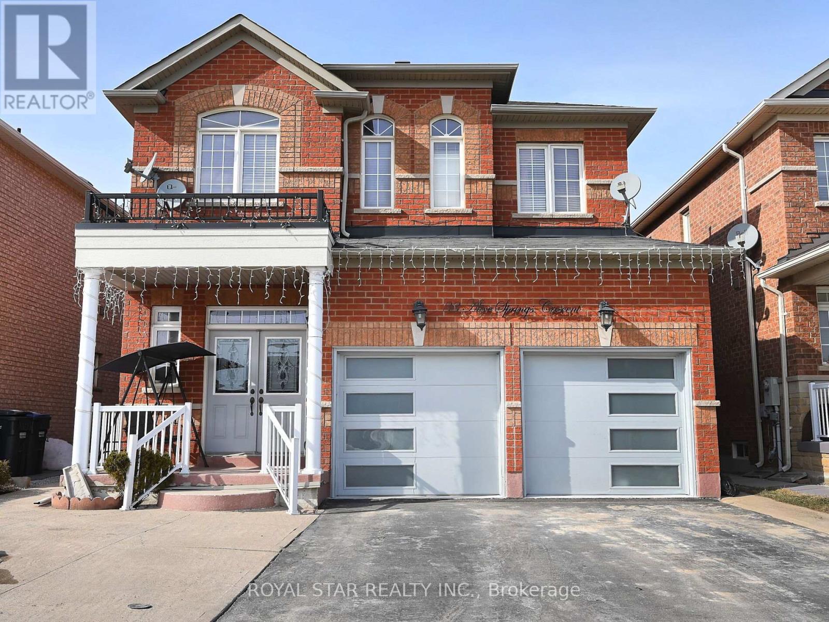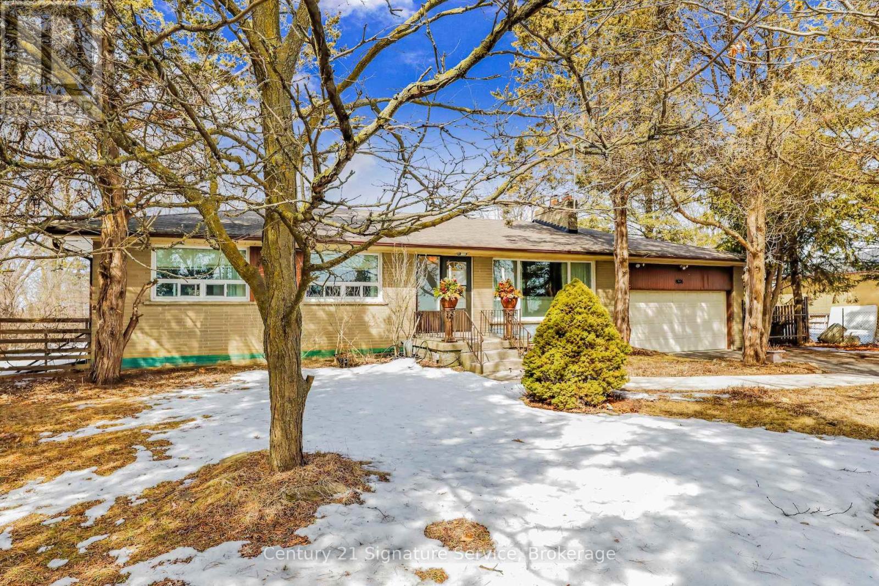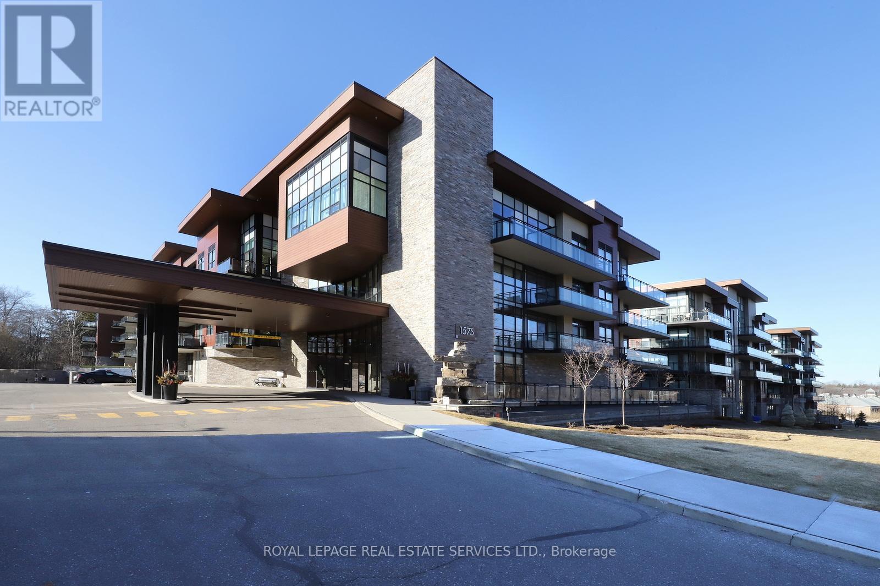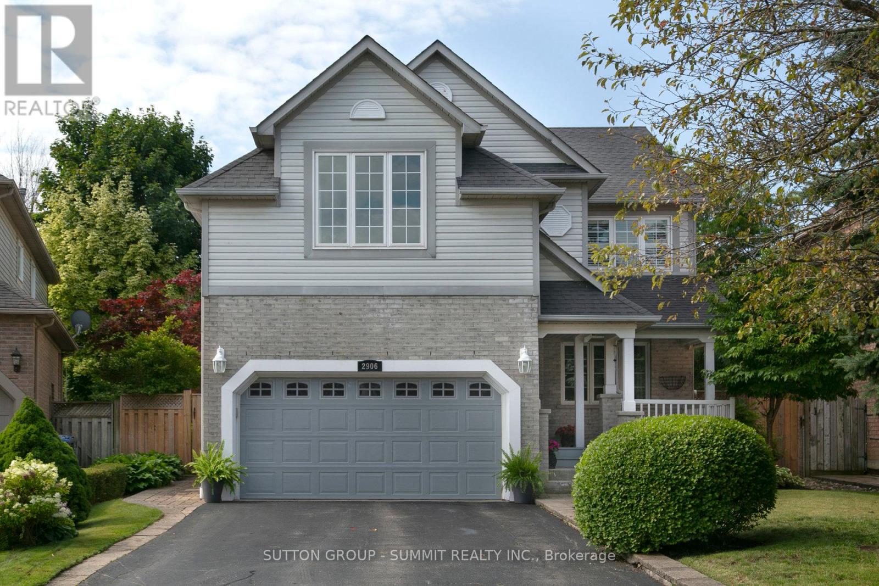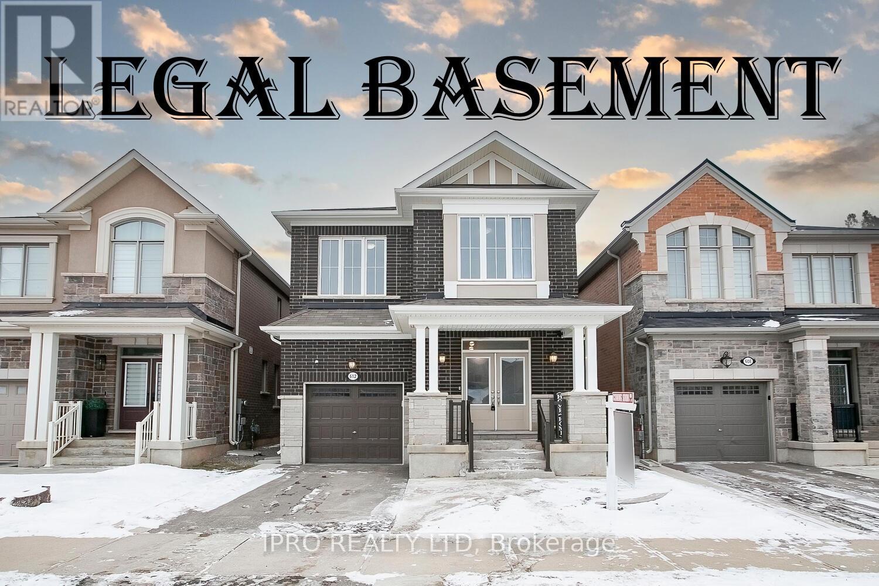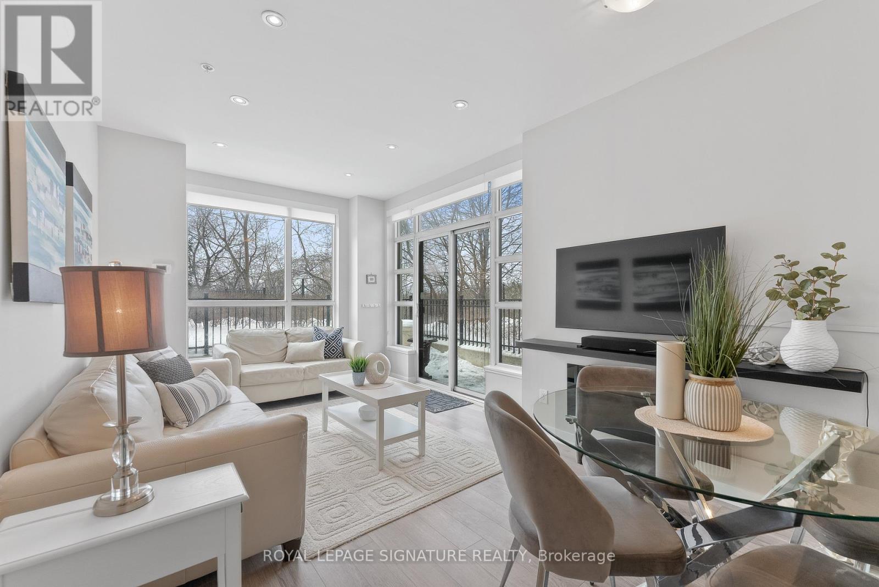48 Blackberry Valley Crescent
Caledon, Ontario
Welcome to 48 Blackberry Valley Cres, A Beautiful Designed 4-Bedroom, 5-Bathroom and 3 Bedroom Legal Basement Home Nestled in this Family Friendly Community of Caledon. This Spacious and Modern Residence Offers The Perfect Blend of Luxury, Functionality, and Convenience. This Home Boasts Four Generously Sized Bedrooms and Five Well-Appointed Bathrooms, Providing Ample for Family and Guests. The Heart of the Home is The Stunning Kitchen, Featuring Sleek Granite Countertops, a Spacious Centre Island and Stainless Steel Appliances. Step Outside to the Expansive Composite Deck, Perfect for outdoor Dining, Relaxing, or Hosting Summer Barbecues. This Low-Maintenance Deck is Durable and Designed to Withstand the Elements, Providing Year-Round Enjoyment. The Fully Finished Basement Features A Legal 3-Bedroom Suite With a Separate Side Entrance, Perfect for Extended Family, Rental Income, or a Private In-Law Suite. This Space Includes its own Kitchen, Living Area and Bathroom. (id:55499)
Homelife Real Estate Centre Inc.
4106 - 2045 Lake Shore Boulevard W
Toronto (Mimico), Ontario
Welcome to the prestigious Palace Pier and enjoy refined lakeside living! This unit is perched on the 41st floor, and offers breathtaking views of Lake Ontario, and the Toronto skyline including the iconic CN Tower! Enjoy these views through your dramatic floor to ceiling windows or while relaxing with a beverage on your beautiful private balcony. Every moment is framed by stunning panoramic vistas! This 1,000sq ft, 1 bedroom, 1 bathroom unit with a rare DOUBLE parking spot and locker presents a fantastic opportunity! It's ready for renovation- a blank canvas ready for new owners to transform it to their taste and create their dream home. Natural light floods the expansive living and dining areas which provide enough space to entertain family and friends, as well as relaxation after a long week. The primary bedroom boasts a spacious walk-in closet and also offers more spectacular city views, complemented by a 4-piece ensuite bath for ultimate comfort. This prestigious building offers world-class amenities including a gym, indoor swimming pool, saunas, tennis and squash courts, golf simulator, wellness spa, billiard room, craft room, kids' playroom, library, party room, meeting room, concierge service, valet parking, car wash area, games room, putting green, guest suites, and complimentary shuttle bus service. Everything you desire is at your fingertips! This is your chance to live the ultimate lakeside lifestyle in one of Torontos most sought-after residences. Don't miss out! Bring your vision and make this stunning space your own! (id:55499)
Royal LePage Real Estate Services Ltd.
13 Lippa Drive
Caledon, Ontario
Welcome to 13 Lippa Drive, A Beautiful designed family house nestled in this sought-after community in Caledon. This spacious property offers the perfect blend of modern elegance and functional living, making it an ideal retreat for families of all sizes. Enjoy the convenience of parking 2 cars on the driveway along with 1 in the garage. Don't miss the opportunity to make 13 Lippa Drive your forever home! Schedule a viewing today and experience the charm and comfort this property has to offer. (id:55499)
Homelife Real Estate Centre Inc.
1503 - 8 Lisa Street
Brampton (Queen Street Corridor), Ontario
Welcome to the beautiful Ritz Towers located within a short walk to Norton Place Lake and the Bramalea City Centre. Large Livingroom/Dining Room combination with Parque flooring. Eat in Kitchen with built-in dishwasher. Generous size bedrooms with the primary bedroom having a three piece en suite. Solarium could be used as a third bedroom. Washer and Dryer in the unit. Fantastic amenities, including indoor and outdoor pool, gazbo, BBQ's sauna, weight room/cardio room. Close to schools, shopping, place of worship, public transportation, park, and rec centre. Minutes to Hwy 410. You will not be disappointed with this building. (id:55499)
RE/MAX Realty Services Inc.
33 Alice Spring Crescent
Brampton (Credit Valley), Ontario
Gorgeous, Bright Detached All Brick House 3352 SqFt Of Living Space (2657 SqFt Upper Level Plus 695 SqFt Basement) Fully Upgraded. Oak Staircase Finished Basement With Separate Entrance, Double Door Entry 9Ft Ceiling On Main Floor, Gas Fireplaces, Upgraded Kitchen With Backsplash & S/S Appliances. All Bedrooms Have Semi Ensuite Or Ensuite Washrooms. 2nd Floor Laundry. No Homes In Front. Electric Car Charger Is There In The Garage. Walkout To Cedar Deck. Solar Panel Income. Very Practical Layout, Spacious Rooms Washrooms. Excellent Location! Close To Go Station, Plazas, Park, School & Public Transit. Ideal Home For A Large Family. (id:55499)
Royal Star Realty Inc.
8026 Mayfield Road
Caledon, Ontario
Attention Investors and Developers! Absolutely Fantastic Future Potential With This Prime Location.Fantastic Opportunity In Expanding Mayfield Rd Area! 1 Acre Property In A High Demand Area Surrounded By Industrial Warehouses, Part Of The Mayfield Rd Expansion Under Region Of Peel, Targeted For Future Hwy 413 and Humber Station Employment Area. Do Not Miss Out On This Incredible Potential Property Opportunity. For Investor, Future Development and Amazing Access Point For Efficient Transportation Around The GTA. For Further Information, See Region Of Peel Official Plan - City of Caledon.Buyers to perform all due diligence prior to submitting offers.This Bungalow Features 3+1 Bedrooms, 2 full baths, Great Sunroom With W/O to Backyard Patio And A Sizeable Finished Basement With Rec. Room Featuring a Wet Bar and Fireplace. Also has a Large 2 Car Garage with Ample Parking on Drive. (id:55499)
Century 21 Signature Service
433 - 1575 Lakeshore Road W
Mississauga (Clarkson), Ontario
Top floor unit in the award winning 'Craftsman' in the heart of Clarkson Village. 9' ceilings soaring to 11'6" in the living area. Fabulous views of the courtyard and open skyline. Many builder's upgrades plus an oversized custom kitchen island with b/i drawers & cabinets. Superb building amenities incl a guest suite, fully equipped gym, spacious party room/lounge, expansive rooftop deck w/BBQs & patio seating, library, pet washing station, 24 hour concierge/security, storage locker just down the hall from the unit. Great location in the sought after Lorne Park School District, public transit at the door & quick walk to numerous shops & restaurants. Cycle or take a leisurely walk to the lakefront parks. Quick access to the Clarkson GO and QEW. (id:55499)
Royal LePage Real Estate Services Ltd.
2906 Coulson Court
Mississauga (Central Erin Mills), Ontario
Stunning 4-Bedroom Family Home In Central Erin Mills! Nestled On A Quiet Tree-Lined Cul-De-Sac, This Beautifully Renovated Home Sits On A Premium Pie-Shaped Lot With Direct Park Access-Perfect For Families Who Love The Outdoors! With Over $350K In Renovations, This Home Offers Luxury And Comfort, Featuring: Gourmet Chef's Kitchen - Granite Countertops, Built-In Appliances, A Workstation And An Open-Concept Design That Flows Seamlessly Into The Sun-Filled Great Room, perfect For Entertaining or Relaxing. Spa-Like Primary Retreat - Spacious Primary Suite With Newly Renovated Luxurious Ensuite And A Large Walk-In Closet. Elegant Finishes Throughout - Gleaming Hardwood Floor, All Bathrooms Renovated , And A Professionally Landscaped Backyard. Outdoor Oasis - A Gorgeous Stone Patio, Pergola, Twinkle Lights And Flood Lighting Create The Perfect Space For Summer Nights And Entertaining. Brand New Furnace And Air Conditioner. Located In The Top-Ranked School District - John Fraser & St. Aloysius Gonzaga (French Immersion). With Easy Access To Major Highways, Shopping, Parks & Recreation Centers. A Rare Opportunity To Own A Meticulously Updated Home In A Prime Location - Don't Miss Out! (id:55499)
Sutton Group - Summit Realty Inc.
612 Kennedy Circle W
Milton (1026 - Cb Cobban), Ontario
WOW!!!! Shows 10++++ LEGAL FINISHED BASEMENT !!!! See Attachments This gorgeous home features 9' ceiling on Main and 2nd. custom accent walls, custom fireplace wall, 4 large bedrooms, 2nd level laundry, built in S/S appliances, quartz counter, Freshly painted, carpet free home, professionally finished basement with separate entrance, 2 bedrooms, living, kitchen and separate laundry. Just Pack and move. located on the prestigious neighborhood of Milton, close proximity to top rated schools, Hwys, Shopping center and much more. get it before its gone. **EXTRAS** S/S Appliances, Cooktop Gas stove, B/I Wall oven, Fridge, Dishwasher, washer and dryer, All electrical fixtures, Window coverings. (id:55499)
Ipro Realty Ltd
180 Kingknoll Drive
Brampton (Fletcher's Creek South), Ontario
Welcome to this bright, spacious and well maintained 4 bedroom, 4-bathroom Fully Detached Brick home owned by the same family for the last 30 years in a prime Brampton location (Border of Mississauga/Brampton). Features Include A Spiral Staircase, Separate Living, Dining, & Family Rooms. A Sunny Kitchen W/ Breakfast area. A Double Car Garage, Hardwood Floors, & A Basement With Four Finished Rooms, There's Plenty Of Room For A Growing Family. Access to all modes of public transportation. The Brampton Transit is conveniently located at it's doorstep, along with easy access to the GO Station. The surrounding area offers a wide range of amenities, including Schools, Companies and Work areas, Dental clinics, Healthcare facilities, numerous restaurants, gas stations, shopping complexes, grocery stores, and recreational facilities. (id:55499)
Royal LePage Signature Realty
1001 - 1 Michael Power Place
Toronto (Islington-City Centre West), Ontario
Completely renovated 1 bedroom, 1 bath unit, this stunning condo combines modern elegance and ultimate convenience. Brand-new custom kitchen is a chef's dream, featuring quartz countertops, a sleek backsplash, and a custom island designed with a built - in spice cabinet and wine rack. High-end appliances, including a fridge, stove, dishwasher, and overhead range. The transformation continues with a beautifully updated bathroom, boasting a new vanity, sink, and faucet. Every detail has been considered, from installation of stylish new light fixtures and pot lights to the custom - built bedroom closet, offering ample storage. The living space exudes charm with fresh paint and the addition of classic wainscotting, creating a warm and inviting atmosphere. Step into the balcony and enjoy the newly installed tiles, adding a polished touch to your private outdoor retreat. Smart home technology enhances everyday convenience with Homekit intergration, allowing seamless control of all lighting from your phone. With every inch carefully curated for comfort and sophistication, this move-in-ready condo is the perfect blend of modern luxury and timeless design. Prime Location: Steps to transit (including Islington Subway Station), shopping, restaurants, and cafes, making errands and entertainment effortless. Convenient Living: Nestled in a sought-after building with top-notch amenities, including 24 - hour security, indoor pool, and games room. (id:55499)
RE/MAX Professionals Inc.
104 - 840 Queens Plate Drive
Toronto (West Humber-Clairville), Ontario
Welcome to this bright and modern 1+Den, 1 Bath condo, offering a private patio facing the ravine, perfect for enjoying peaceful outdoor space. Located on the ground floor, this unit provides the comfort and convenience of a home alternative with easy accessno elevators needed! Featuring high smooth ceilings and durable laminate floors throughout, the interior is both stylish and functional. The sleek kitchen boasts extended upper cabinets, granite countertops, and stainless steel appliances. The spacious den is versatile enough to serve as a second bedroom or home office. This unit also includes one parking space and one locker for added convienence. Perfectly situated near Highways 427, 407, 409, and 401, with easy access to public transit and Humber College, this location is ideal for commuters and students alike.Dont miss out on this incredible opportunity-schedule your showing today! (id:55499)
Royal LePage Signature Realty




