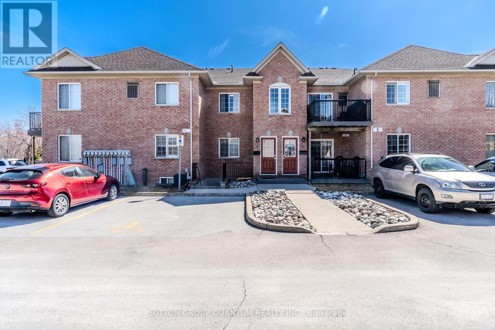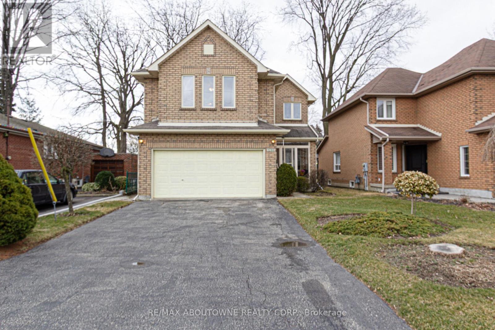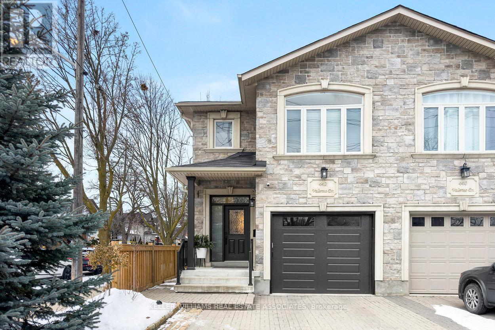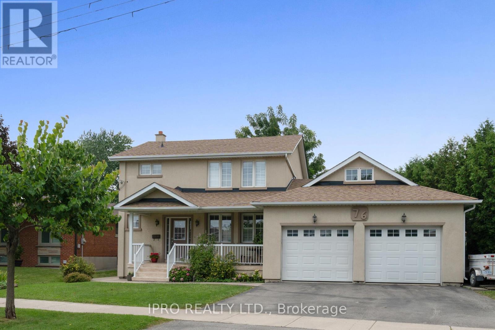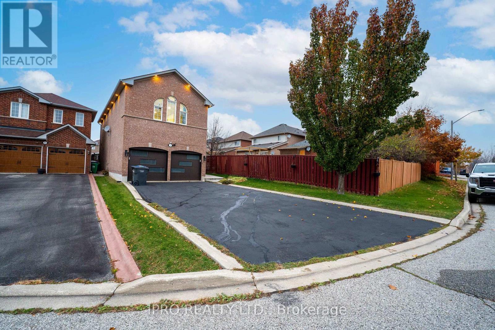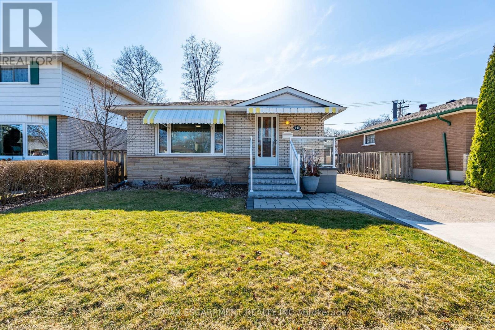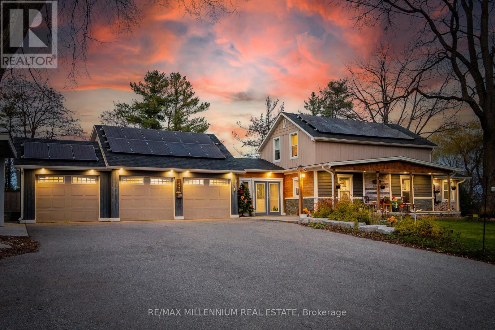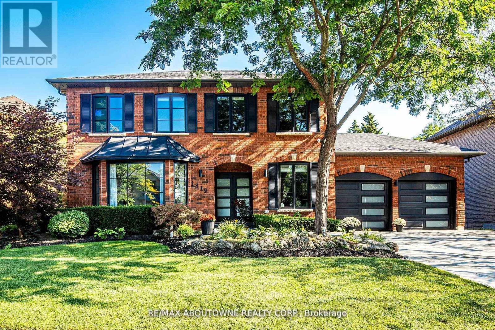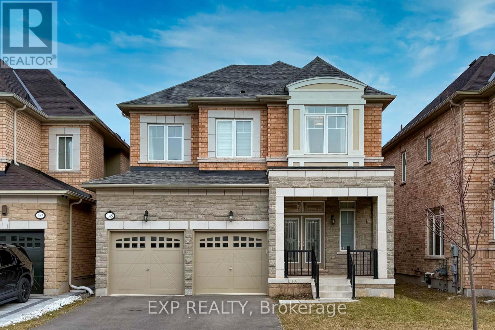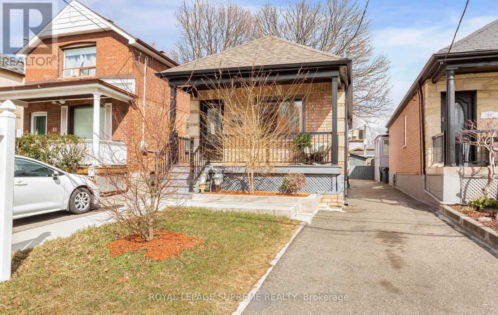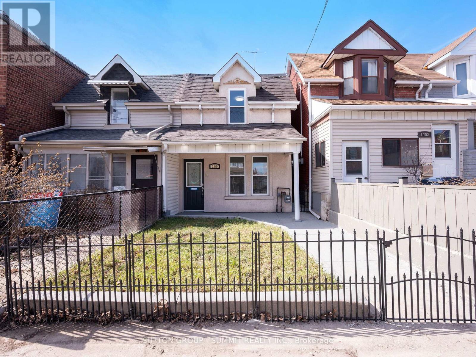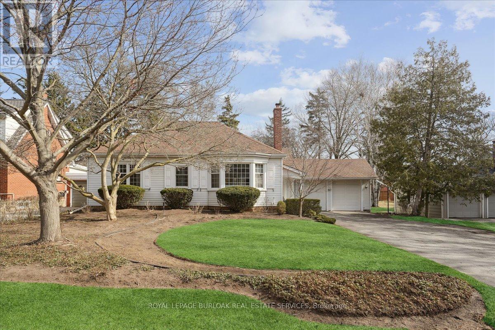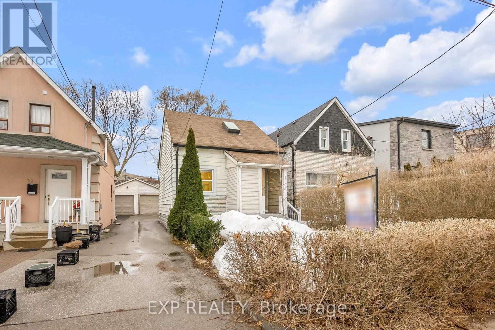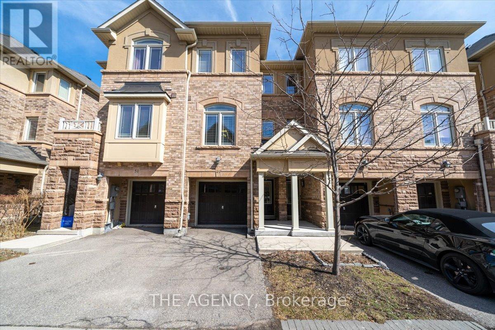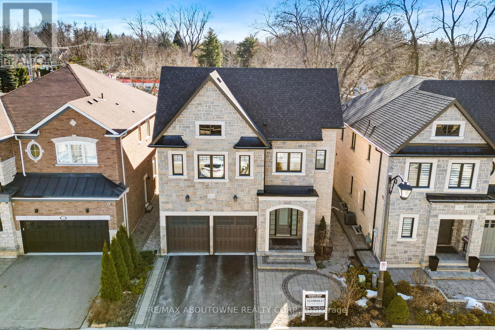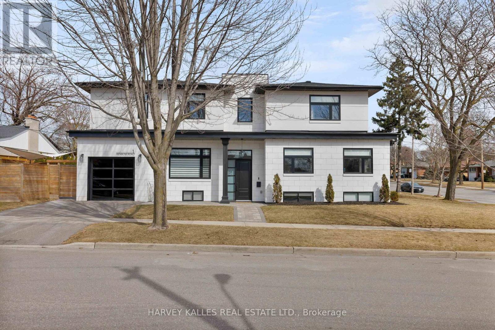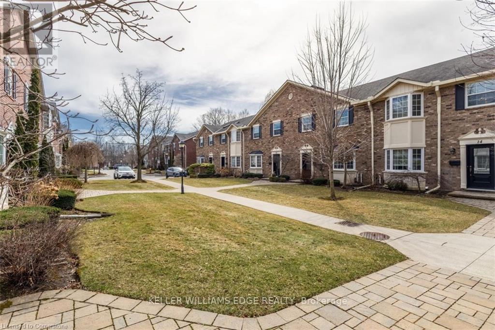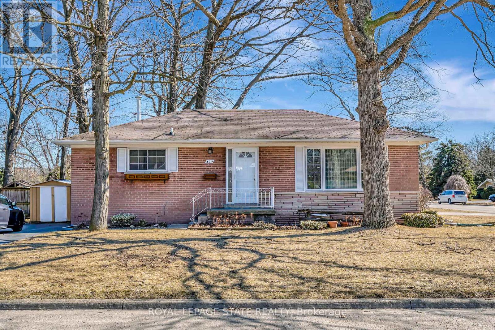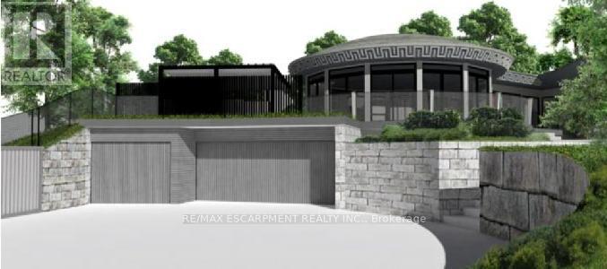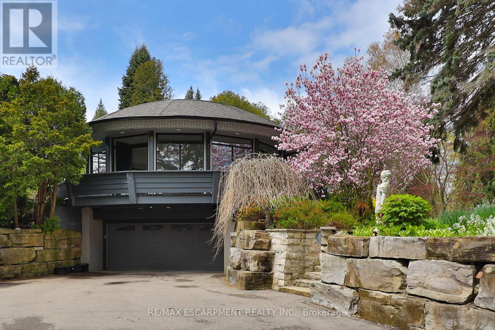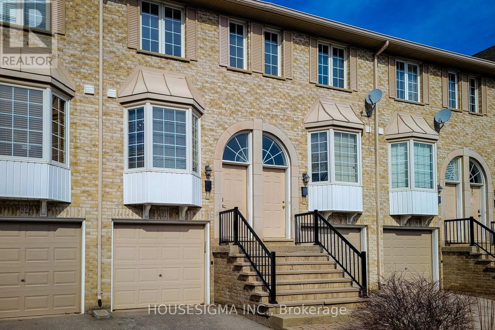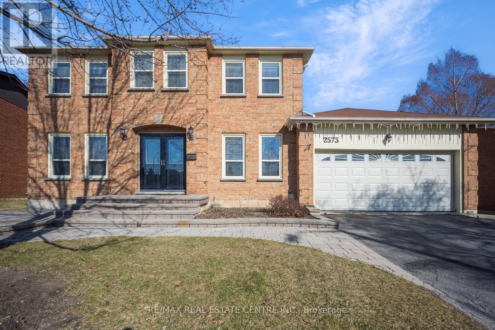901 - 3501 Glen Erin Drive
Mississauga (Erin Mills), Ontario
Spacious 3 bedroom and full washroom condo with clear, unobstructed view of green space. Come and see the completed, upgraded building with renovated lobby, hallways, amenities, garage and front entrance. Spacious, bright and elegant building. You will feel proud to show off your new condo unit. Utilities included in maintenance fee. 2 parking spaces and exclusive locker. Close to shopping, transportation, schools, parks, place of worship, hospital & 403. Clean, airy and ready to move in. This type of condo doesn't come up for sale often. Don't wait!! (id:55499)
Ipro Realty Ltd.
29 Northwest Court
Halton Hills (Georgetown), Ontario
Welcome to luxury living at its finest in this exceptional Fernbrook home, the largest bungalow loft in its subdivision in Georgetown. Step into elegance with stunning chandeliers illuminating soaring cathedral ceilings, creating a timeless ambiance throughout. This meticulously upgraded residence boasts a state-of-the-art Thermador kitchen, upgraded fireplace, cathedral ceilings enhancing the expansive living spaces. Premium features include hardwood floors, spa-like bathtubs, & a top-of-the-line water softener and filtration system. Security is paramount with a TELUS alarm system and four strategically placed cameras, while a tankless water heater ensures continuous comfort. The spacious basement, with its roughed-in plumbing, offers the potential for customization to suit your needs. Located near amenities, excellent schools, & the Go Train station, this home blends sophistication with modern functionality for discerning buyers seeking the epitome of luxury living. (id:55499)
RE/MAX West Realty Inc.
8 - 2333 Walker's Line
Burlington (Rose), Ontario
Spacious one bedroom plus den in a quiet friendly neighbourhood. Good home for first time buyers or someone wanted to smart size. Upgrades are new front door, pot lights in the kitchen, new electrical light fixtures in the kitchen/dining, living room and primary bedroom. Under cabinet lighting, all plugs and light switches replaced as well as a new lint trap for the dryer. New motor in fan coil (furnace) replaced in 2023. Large balcony to enjoy throughout the seasons. This unit comes with one owned parking spot.Great location close to amenities, shopping, schools,restaurants, QEW, the 407 and GO Station. (id:55499)
Sutton Group Quantum Realty Inc.
87 Prince Charles Drive
Halton Hills (Georgetown), Ontario
Welcome To This Amazing Cozy Bungalow With A Mature Treed Private Backyard & No Neighbors Behind * Detached Garage That's Fully Powered * Sun Filled Main Living/Dining Area With A Floor To Ceiling Window For Tons Of Natural Light * Updated Kitchen With Granite Counters, Custom Backsplash & Undermount Sink * 3 Generous Size Bedrooms Or Use 1 Bedroom As An Office * Finished 1 Bedroom 1 Bath Basement Apartment With A Separate Entrance * All Windows & Backdoor (2019), Eavestrough/Soffits/Fascia/Exterior Pot lights (2019), Driveway Concrete/Asphalt (2019), Roof (2014), Garage Door (2021), Furnace (2022), Washer (2023),Air Conditioner ( 2024) * Walk To Schools, Parks, Restaurants, Shopping, Public Transit, All Amenities * Don't Let This Gem Get Away! (id:55499)
Century 21 Heritage Group Ltd.
1286 Meredith Avenue
Mississauga (Lakeview), Ontario
Welcome to a desirable and commute-friendly Lakewood neighbourhood. 5 min drive to QEW, 6 min drive to Long Branch Go Station, 4 min drive to Dixie Outlet Mall, 8 min drive to Sherway Gardens, WALKING DISTANCE to all schools, public and catholic, and across from TIF (Toronto French School- West Campus). This "reno - friendly" home has a great potential with large principal rooms, sunroom, inside entry to a double car garage and a covered porch. Long driveway that fits 4 large cars, or 6 small ones. No walkway! Renovate it your way and enjoy this lovely neighbourhood. (id:55499)
RE/MAX Aboutowne Realty Corp.
4043 Trapper Crescent
Mississauga (Erin Mills), Ontario
Gorgeous 4 bedroom "Washington Model" on a deep lot featuring mature trees, lush shrubs, and vibrant blooms like roses, lilac, and Rose of Sharon, offering a serene, cottage-like setting with exceptional privacy. The exterior boasts a river rock walkway to the side entrance, a double-car garage with mezzanine storage, and a driveway for four cars. Inside, the spacious living room offers an 8-foot sliding door opening to a deck with a pergola. The family room impresses wood parquet flooring, and a cozy wood-burning fireplace. The chef-style newer kitchen, complete with new quartz countertop, ceramic flooring and stainless steel appliances is perfect for culinary enthusiasts. The finished basement includes a large recreation room, additional bedroom, 3-piece bathroom, laundry area, and cantina. Upgrades include front door, windows, a renovated ensuite, R50 attic insulation, and a Beam central vacuum and two sliding doors to the backyard . The backyard features a patterned concrete patio, vegetable garden, and storage shed perfect for outdoor living. Minutes to 403, 407, 401, QEW, South Common Mall, Erin Mills Town Centre, Square One, Stores, Etc. (id:55499)
RE/MAX Aboutowne Realty Corp.
442 Valermo Drive
Toronto (Alderwood), Ontario
Viva Valermo! Spacious, stylish, and semi-detached, with recent updates begging for admiration. Inside, you'll find a 3+1 bedroom open-concept floor plan that feels like a hug for your soul, paired with upgrades galore. Winning? Absolutely. The main level is all about flow, with hardwood floors that gleam under the pot lights, a gas fireplace to cozy up to, and a walkout to the deck for your morning coffee (or evening wine). Out back, you'll find a fully fenced (2023) yard perfect for summer BBQs or quiet mornings with coffee. Below is a fully finished basement with a separate entrance, 4-pc bath, kitchenette, plus walkout. Welcome to Alderwood, one of Etobicoke's most beloved family-friendly neighbourhoods known for its quiet streets, mature trees, and pride of ownership; this area offers a true sense of community. (id:55499)
Keller Williams Real Estate Associates
76 Stavely Crescent
Toronto (Rexdale-Kipling), Ontario
A rare beauty close to everything you need. This 2-storey, 3-bedroom home is move-in ready for you to enjoy. The main floor is open concept with an updated kitchen boasting Granite countertops, gorgeous cabinets, backsplash, SS appliances, a large pantry, ceramic flooring, pot lights and a large eat-in breakfast area with a walk-out to the patio. California shutters can be found throughout this home. The living room has hardwood flooring with a gas fireplace and pot lights. The Den can also be used as a main floor bedroom, with a closet and a 3pc bath opposite. 3 good-sized bedrooms upstairs, all with hardwood flooring. 2 separate entrances lead to the large finished basement, one directly from the garage. The Basement has a 3 pc bath, storage, a large cantina, rough-in for a second fireplace and ceramic and laminate flooring. Use it as a large family room or convert it to whatever you need. This home has a rare sizeable 2-car garage not found often in this neighbourhood. The garage has a very large overhead storage area for all your seasonal items. The exterior has a lovely Stucco finish. Relax or entertain your guests as the backyard patio is off the rear doors, with a large covered pergola to enjoy almost year-round. Nearby you have access to everything your family needs: schools, shopping, transit, banking, Malls, Hwys 401, 409, and 427 are close by. Enjoy this home for as many years as these owners have. Please allow 1-hour notice for showings. (id:55499)
Ipro Realty Ltd.
3191 Oakview Road
Mississauga (Meadowvale), Ontario
Welcome to this gorgeous 4-bedroom, 4 bathroom home nestled in the highly sought-after Plum Tree Park School area, just minutes from the Lisgar GO Station and local shopping, all situated on a child-safe court. With over 3200 square feet of beautifully designed living space, this home has been meticulously upgraded, featuring over $200,000 in premium enhancements. Step inside to discover rich hardwood floor and LED lighting throughout the home, creating a warm and inviting atmosphere. The open-concept design flows seamlessly, showcasing a chef's kitchen with kitchen-aid appliances and quartz counter-tops, perfect for cooking and entertainment. Custom blinds ensure both privacy and style in every room. The custom-built basement is truly a standout, offering a home cinema room, a wet bar, and a game room, making it the perfect space for relaxation and entertainment. Enjoy the tranquility of your professionally landscaped backyard, which is fully fenced and extra deep offers plenty of space for a future pool. With no sidewalk and an extra-long driveway, there's ample parking for your family & guests. The updated garage doors and front door add a touch of modern curb appeal. This home is ideal for growing families, offering both luxury and comfort in a prime location. Don't miss out on this incredible opportunity! (id:55499)
Ipro Realty Ltd.
648 Thornwood Avenue
Burlington (Roseland), Ontario
Nestled in a quiet, family-friendly neighbourhood, this charming bungalow offers 1,105 square feet of thoughtfully designed living space. This home is just minutes away from schools, parks, public transit, shopping and dining. A large paver stone walkway leads you to the welcoming front porch featuring a modern tempered glass railing. Inside, you'll be greeted by beautiful wide plank hardwood floors that flow seamlessly through the living room, dining room and bedrooms. The home boasts three spacious bedrooms, including a serene primary suite with a unique addition a versatile flex space perfect for an office or reading room which overlooks a beautifully landscaped backyard designed with urban planning in mind. The kitchen is a chefs dream complete with sleek quartz countertops, LED pot lights, stainless steel appliances and ample storage. The home also features a Jack and Jill bathroom for added convenience. The finished basement stands out offering a rec room, a three-piece bathroom and an exercise room, ideal for both relaxation and fitness. Outdoors, enjoy a peaceful backyard retreat with a patio and pergola which are perfect for entertaining or unwinding. It's the perfect blend of comfort, style and location. RSA. (id:55499)
RE/MAX Escarpment Realty Inc.
14201 Winston Churchill Boulevard
Caledon, Ontario
Tucked away in the tranquil and scenic community of Terra Cotta, this stunning 4-bedroom home seamlessly blends modern comfort with natural beauty. Backing onto a ravine, it offers breathtaking views and ultimate privacy, surrounded by conservation areas and scenic walking trails. The backyard is a true retreat, featuring a sparkling in-ground pool, multi level deck, fire pit, putting green, and ambient lighting perfect for entertaining. The primary suite boasts an ensuite bathroom and direct walkout access to the deck, enhancing the indoor-outdoor flow. Additional features include a home theater setup with a projector and screen, a spacious 3-car garage, and a driveway accommodating over 10 vehicles. The home operates on propane heating, well water, and a septic system, with solar panels providing extra energy efficiency. This exceptional property delivers a lifestyle of peace, functionality, and modern convenience. (id:55499)
RE/MAX Millennium Real Estate
344 Camelot Court
Burlington (Shoreacres), Ontario
Located in one of Burlington's most sought-after communities South Burlington's Shoreacres neighborhood this stunning 4-bedroom home sits at thee end of a quiet cul-de-sac in the desirable Tuck/Nelson school district. The mature, fully private treed backyard features an in-ground pool oasis, a new composite deck, a shade gazebo, and is fenced in with a large grass area for additional space for outdoor activities. Inside, the custom kitchen boasts a large island, breakfast bar, granite counters, ample cabinetry, pot drawers, stainless steel appliances, and new LED pot lights. It flows seamlessly into the bright great room with vaulted ceilings, skylights, and a gas fireplace. The elegant living and dining rooms also feature a gas fireplace, perfect for entertaining. Upstairs, you'll find spacious bedrooms and two bathrooms, including a spa-like ensuite with a large glass shower and heated floors. The main floor offers a home office, laundry room, an ultra-functional mudroom, and interior garage access. The finished lower level provides a rec room and plenty of storage. Freshly painted and ideally located just minutes from shops, the QEW, GO station, and all essential amenities this home is a must-see! (id:55499)
RE/MAX Escarpment Realty Inc.
3441 Charmaine Heights
Mississauga (Mississauga Valleys), Ontario
Welcome to 3441 Charmaine Heights an exceptional home nestled in the vibrant and sought-after Mississauga Valleys neighbourhood! Never before seen on the market, this property offers 4 spacious bedrooms, 3 bathrooms, and 2,348 square feet of above-ground living space. Set on a generous 50x120-foot lot, it combines comfort and convenience in a prime location! Inside this home, you'll enjoy bright, spacious rooms featuring hardwood floors throughout. The sunroom provides the perfect space to relax and enjoy the outdoors all year round. The finished basement, complete with a separate entrance and rough-in for an additional bathroom, offers incredible potential for an in-law suite or additional living space. The Mississauga Valley area is known for its friendly community, lush green spaces, and family-oriented atmosphere. Just steps away, you'll find a variety of parks, walking trails, and recreational facilities, perfect for outdoor enthusiasts. With convenient access to major highways, schools, public transit, shopping centers, and dining options, everything you need is right at your doorstep. With updates, including a new roof (2021), furnace (2016), and A/C (2012). Don't miss out - make 3441 Charmaine Heights your forever home today! (id:55499)
Forest Hill Real Estate Inc.
1319 Greeneagle Drive
Oakville (1007 - Ga Glen Abbey), Ontario
Location! Location! Welcome to 1319 Greeneagle Drive nestled in the sought after Gated community of Fairway Hills. Quiet cul-de-sac plus granted access to 11 acres of meticulously maintained grounds. Backing onto the 5th fairway offering breathtaking views as soon as you walkin. This spectacular family home has been extensively renovated with well over 300K spent by the current owners. Painted throughout in crisp designer white, smooth ceilings, over 170 pot lights, updated 200amp panel, new shingles, skylight + insulation, stone driveway and walkway, commercial grade extensive home automation system with security/smart locks, EV ready and smart closet designs. The lower level has been professionally finished with a rec room, 5th bedroom, full washroom, gym and a fantastic pantry/storage room. The primary suite has been transformed to create his and hers closets and a spa- like ensuite with heated floors, glass curb less shower and soaker tub. Entertainers backyard with large deck and heated in ground pool. Close to top rated schools, hiking in the 16 mile trail system, shopping and highway access. Move in and enjoy! (id:55499)
RE/MAX Aboutowne Realty Corp.
5 Asterwind Crescent
Brampton (Sandringham-Wellington), Ontario
Freehold Townhouse for Sale in Brampton. Amazing End Unit freehold Townhouse Located In A Quiet And Family-Oriented Neighbourhood,Walking Distance From Brampton Civic Hospital. Close To Highway 410, Schools, Chinguacousy wellness Recreation centre, Trinity Mall and Bramalea City centre just 5 Minutes drive. This Immaculate And Spacious 2-Storey Home Offers Absolutely Gorgeous 3 Bedrooms with new flooring,Carpet free Home, Skylight Which Brings The Natural Light In The House, Single Car Garage With 4 Driveway Spaces, It Features An Amazing Open Concept upgraded Kitchen With Quartz Countertop And Stainless Steel Appliances, Dining Area, living room And Powder Room, On The Main Floor With Pot Lights, Large Backyard Fully Fenced and Concrete Patio and Play Pad, Gas Line In TheBackyard For Bbq. Fully Finished Basement With One Full Bathroom, All Closets In The Rooms Have Organizers. Brand new Garage Door!!This Home has had loads of updates over the years and shows A+++.Freshly Painted in neutral colors . Move In Ready!!! (id:55499)
Coldwell Banker Dream City Realty
148 Marvin Avenue
Oakville (1008 - Go Glenorchy), Ontario
Welcome to this stunning executive home in prime North Oakville! This luxurious 4 bedroom, 4 bathroom residence offers the perfect blend of elegance and functionality. The gourmet kitchen boasts high-end stainless steel appliances, ideal for culinary enthusiasts. Each spacious bedroom features its own private ensuite, ensuring comfort and privacy for all occupants. The cozy family room with a fireplace provides a perfect space for relaxation and gatherings. Convenience is key with a 2nd floor laundry and a double car garage with inside entry. Extensive upgrades throughout create a custom home feel, setting this property apart. Situated on a beautifully landscaped lot, this home is located in one of Oakville's most desirable neighborhoods. Enjoy proximity to top-rated schools, shopping centers, and Oakville Trafalgar Hospital. Quick access to highways 403, 407 & 401 makes commuting a breeze. Don't miss this opportunity to own your dream home. Experience luxury living at its finest! (id:55499)
Exp Realty
59 Guestville Avenue
Toronto (Mount Dennis), Ontario
Welcome to 59 Guestville Ave! This beautifully renovated 2+1 bedroom detached bungalow combines charm, functionality, and incredible investment potential. The inviting front porch adds curb appeal, while the private backyard and dedicated parking space enhance convenience. Extensively upgraded with nearly $150,000 in improvements, this home features all-new flooring, windows, doors, bathrooms, and a modern kitchen with granite countertops, stainless steel appliances, and a functional island. The main floor offers a seamless walkout to a stunning deck and backyard perfect for entertaining. The fully finished basement apartment, complete with a brand-new kitchen, living area, bedroom, and private entrance, provides excellent income potential or an ideal in-law suite. The seller has successfully generated approximately $30,000 annually from the basement Airbnb rental over the past two years and is willing to leave it fully furnished for the new buyer. Additional upgrades include a new front deck, patio shed, and improvements to soffit, fascia, gutters, siding, and insulation. Conveniently located near schools, parks, public transit, and major highways, this home is just a short walk to the new Mount Dennis LRT station and offers easy access to the vibrant St. Clair and Bloor West areas. This move-in-ready home is a fantastic opportunity for first-time buyers or those seeking a condo alternative dont miss out! (id:55499)
Royal LePage Supreme Realty
22 Coulterville Drive
Caledon, Ontario
Welcome To 22 Coulterville Drive. Only 1 Year New, 4 Bedroom, 4 Bath, 2940 Sq Ft Luxury Detached House In The Sought After Neighbourhood Of Caledon Club, Mayfield & Mclaughlin Area. Glendale Model With Modern Elev "C" 2940 Sq ft, Built By Fernbrook Homes. Open Concept Main Floor With Double Door Entry, 9' Ceiling, Open Concept Living & Dining Room, Oak Staircase W/ Iron Pickets, Family Room W/ Electric Fireplace, Upgraded Eat-In Kitchen With Granite Counter Tops, Stainless Steel Appliances (Built-In Microwave & Oven & Gas Cooktop), Backsplash, Centre Island With Breakfast Bar & Walkout To Yard. Main Floor Den With French Doors Can Be Used As Your Personal Office Or As A 5th Bedroom. 2nd Floor Offers 4 Large Size Bedrooms, 3 Full Bath, 9' Ceiling & Laundry Room W/ Laundry Sink & A Closet. Primary Bedroom W/ 6 PC Ensuite (Standing Glass Shower & Freestanding Soaker Tub), & Walk-In Closet, 2nd Bedroom W/ 4 PC Ensuite & A Large Closet, 3rd & 4th Bedroom W/ 5 PC Semi-Ensuite. No Sidewalk At Front. Modern Exterior Design. 9 Ft Ceiling On Main Floor, 9 Ft Ceiling On The 2nd Floor. 200 Amps Electrical Panel, Modern Fireplace. Located Within Newly Developed Family-Friendly Neighbourhood, Quick & Easy Access To Hwy 410 & Close To All Other Amenities. **EXTRAS** 9 Ft Ceiling On Main Floor, 9 Ft Ceiling On 2nd Floor. Main Floor Den With French Doors Can Be Used As Your Personal Office Or As A 5th Bedroom.. 200 Amps Electrical Panel. 6 Car Parking (Double Car Garage + 4 Car Parking Driveway), No Sidewalk At Front. Just Move In & Enjoy! A Must See Home!! Don't Miss The Chance To Make This Charming Home Yours!!! (id:55499)
Royal LePage Flower City Realty
46 Plover Place
Brampton (Fletcher's Creek South), Ontario
Location, Location, Location! Welcome to 46 Plover Place! This fully renovated 3-bedroom, 4-washroom gem is ideally located on the Brampton and Mississauga border, offering a prime location with new pot lights and freshly painted interiors. Set on a beautiful ravine lot with a serene pond view, this home provides unparalleled privacy and tranquil surroundings. The well-designed layout features a spacious living/dining area, a cozy family room with a fireplace, and a walk-out to the backyard. A legal 2-bedroom basement apartment with a separate entrance offers excellent potential for rental income. Situated on a quiet dead-end street, the property provides a safe, low-traffic environment for families. Conveniently close to Hwy 401/407 ,parks, schools, shopping, and public transport, and within walking distance to paths, parks, and a golf course. A shed at the back adds extra convenience. Dont miss out on this exceptional opportunity at an unbeatable price! (id:55499)
RE/MAX Gold Realty Inc.
29 Jessop Drive
Brampton (Fletcher's Meadow), Ontario
Absolutely Gorgeous Semi-Detached Home on a Corner Lot! This gem features 3 bedrooms plus a legal 2-bedroom basement. Recently renovated throughout, the house is filled with natural light and boasts hardwood and laminate flooring. Enjoy the elegant quartz countertop and a unique family room thats hard to come by!The layout includes a distinct dining and living area, along with spacious bedrooms. A newly added separate entrance to the basement adds convenience. Complete with stainless steel appliances and A/C, this property is loaded with features!Perfectly priced and just a stone's throw away from schools, plazas, GO Station, transit, and Hwy 410! A MUST-SEE! (id:55499)
Century 21 People's Choice Realty Inc.
108 Glenashton Drive
Oakville (1015 - Ro River Oaks), Ontario
Welcome to 108 Glenashton Drive, a spacious and well-maintained townhouse nestled in the sought-after River Oaks community in Oakville. This 3-bedroom, 3-bathroom home offers everything you need for comfortable and stylish living. Bright and Open Living Space: The large living area boasts natural light and a cozy ambiance, perfect for family gatherings. Modern Kitchen: Equipped with sleek quartz countertops and ample storage space, the kitchen is a chefs delight. Brand New stainless steel appliances (Feb, 2025). Upgraded washroom (2023). Master Retreat: The master bedroom includes a private ensuite and a walk-in closet for convenience and comfort. Finished Basement: Ideal for extra living space, recreation, or a home office. Outdoor Living: Enjoy the private deck, perfect for relaxing or entertaining. Situated close to top-rated schools, parks, shopping centers, and major highways, this home offers a perfect blend of convenience and luxury. Don't miss the opportunity to make this beautiful townhouse your new home. Extras : Central Vacuum, New AC (2017), New Hot water tank (2025), New Furnace (2019), RO and Water Softener (2023). Low Common Element Fee of $500 Annually. (id:55499)
Save Max Gold Estate Realty
1456 Dufferin Street
Toronto (Dovercourt-Wallace Emerson-Junction), Ontario
Welcome to freshly renovated & updated 2-story 3 bed & 2 full bath Semi-detached home. This stunning residence in area of Wallace Emerson features 2 units, which makes great opportunity for investors as well as first time buyers to residing in one as well as rent the other. Whole house renovation were completed in fall 2024. Main floor offers modern kitchen with S/S appliances, quartz counter and porcelain backsplash. Living area with hardwood flooring and one bedroom together with 3pc main bath. Conveniently Laundry is located on main floor. Main floorwalk out to specious backyard with shed for additional storage & 2 parking spots on double driveway (side by side). Second floor offers kitchen combine with living area overlooking private terrace with west exposure & tons of natural light. 2 bedroom with double closets, hardwood flooring throughout the bedrooms. 3pc main bath with stunning glass shower for those busy days. Prime location of this home is what the home is valued for, Bus stop 50 meters away & the subway station just a five-minute stroll, Dufferin shopping mall 10 min walk. The development projects around the area will only bring more value in coming years. Schools are walking distance as well as parks for families. The property has to be seen toappreciate the value. Check out the Floor plans together with 3-D tour. (id:55499)
Sutton Group - Summit Realty Inc.
10-02 - 2420 Baronwood Drive
Oakville (1019 - Wm Westmount), Ontario
Welcome to Your Stylish & Spacious Flat-Level Townhome!Step into this beautifully designed 2-bedroom, 2-bathroom townhome, where comfort andconvenience meet. Enter through the charming porch/mudroom into a grand foyer that sets the tone for this inviting space.Designed with a practical split-bedroom layout, this home is perfect for new parents, couples, singles, or those looking to downsizewith all rooms on the same level for effortless living. The stair-free design maximizes square footage typically lost to staircases, enhancing the homes functionality.Enjoy the benefits of townhome living with a stunning, manicured garden just off the great room. This unit features tasteful upgrades throughout, including laminate flooring, a modernized kitchen, and stylish bathrooms. The open-concept design accommodates both a full living room and dining set, making it ideal for entertaining. The spacious kitchen with a breakfast bar and stainless steel appliances adds both style and practicality.Beyond your doorstep, enjoy world-class golf courses and the natural beauty of Bronte Creek Provincial Park, offering year-round outdoor activities for the whole family. With a private terrace providing your own personal oasis, this townhome offers refined living in an unbeatable location.Dont miss out on this incredible opportunity! (id:55499)
Royal LePage Your Community Realty
211 - 320 Plains Road E
Burlington (Lasalle), Ontario
The Impressive Floor To Ceiling And Wall To Wall Windows In This Exquisite Corner Unit Condo, Help To Make It Stand Out Amongst The Rest In This Superior Low Rise Building. Features In This Bright And Open Home Include 9 Ft Ceilings, Welcoming Foyer With Ample Coat And Boot Storage, Wide Plank Hand Scraped Durable Laminate Flooring, Quartz Countertops And Glass Backsplash In The Kitchen, Imported Porcelain Tile In The Bathroom, Ensuite Privilege, High End Roller Blinds Throughout With Black Out Blinds In The Bedroom, Access To The Spacious Balcony From Both The Living Room And Bedroom. Built By Reputable Rose haven Homes And Completed In 2020.Exceptional Amenities Include A Gym, Yoga Studio, Business Centre, Party Room And Roof Top Terrace With Barbecues, Gardens And Fire Pit, Lots Of Visitor Parking, Bike Storage And Outdoor Dog Walking Area. Walk To Aldershot GO, Shopping, Coffee Shops, LaSalle Parks, RBG And More. Easy Highway Access To The 403, QEW And 407 (id:55499)
Psr
3344 Erasmum Street
Oakville (1008 - Go Glenorchy), Ontario
Welcome to this spacious well maintained 3 storey freehold townhome. End unit feels like a semi detached. Carpet free with tons of upgrades throughout. 9 foot ceilings on ground and second floor. Oak stairs with iron pickets. Granite counters in bathrooms and kitchen. Frameless glass shower in primary bath with free standing bathtub. Front entrance walkway cemented to the street sidewalk. Electrical panel has been upgraded to 200 amps able to accommodate electric car charger. Direct access to garage. Upgraded laundry room with upper and lower cabinets. Huge Balcony! Close to Top Ranking Schools, Minutes To Highway 407/Dundas, Shopping, Transit, Short Drive To Sheridan College & Go Station And Lots More. A Must See!!! (id:55499)
Royal LePage Real Estate Services Ltd.
947 Glenwood Avenue
Burlington (Lasalle), Ontario
Nestled on one of the most sought-after tree-lined streets in Aldershot, this charming raised bungaloft sits on an expansive 75 x 162 lot, offering both tranquility and a beautifully landscaped setting. Ideally located just moments from top-rated schools, Burlington Golf & Country Club, LaSalle Park, the Marina, GO Transit, RBG, and hiking trails, convenience is at your doorstep. The main level boasts a bright and spacious great room addition, featuring crown molding, cathedral ceilings, large windows with a walkout to terrace, creating a seamless connection to the outdoors. The traditional living and dining rooms are graced with original cove ceilings, two large bay windows and a cozy fireplace. Additionally, two generously sized bedrooms, a beautifully appointed 4-piece bathroom, main floor laundry and pantry are all conveniently located on the main level. The upper level offers a private retreat with a spacious primary bedroom, complete with an ensuite, walk-in closet and access to the large walk-in attic. The lower level is perfect for entertaining, including a large recreation room with pine ceiling & wainscoting, a 3-piece bathroom, a kitchenette, a sitting space, spacious workshop, and ample storage. The oversized double car garage is ideal for the hobbyist with a large bay window that allows for lots of natural light, a 3rd garage door off the back, and access to lots of attic space for additional storage. Don't miss out on viewing this lovingly maintained home which has been in the same family for over 60 years, pride of ownership is evident throughout! (id:55499)
Royal LePage Burloak Real Estate Services
10 Hillary Avenue
Toronto (Keelesdale-Eglinton West), Ontario
Welcome to this charming, detached home in the heart of Keelesdale, one of Torontos original streetcar suburbs. Nestled in a quiet, family-friendly neighbourhood, this home blends modern upgrades with timeless character perfect for first-time buyers, families, downsizers, or investors. The bright open concept living and dining area is ideal for entertaining and perfect for hosting guests, with large windows inviting natural light. The updated kitchen features new flooring, quartz countertops, kitchen cabinet panels and a brand new dishwasher. The entire home is freshly painted with elegant wainscoting accents. The home exterior has got new eavesdrop throughout. The 100-ft. deep backyard offers endless possibilities for outdoor enjoyment or potential unit expansion. The partially-finished basement offers great potential to build a separate rentable unit and generate a potential rental income. Enjoy the convenience of two-car parking and a prime location steps to parks, schools, daycare, restaurants, shops, and transit. Just minutes from major highways, the upcoming Eglinton Crosstown LRT and St. Clair GO Station and Stockyards Village. Indeed, a rare opportunity to own a beautiful home in this thriving community! (id:55499)
Exp Realty
1351 Bryanston Court
Burlington (Tyandaga), Ontario
Located in the highly sought-after Tyandaga neighbourhood, this beautifully updated 4+1 bedroom, 3+1 bathroom home offers the perfect blend of modern style and everyday convenience. With recent upgrades, contemporary fixtures, and a stunning backyard, this home is designed for comfortable family living. Step inside to find an inviting layout, filled with natural light and sleek modern finishes throughout. The gourmet kitchen features a custom island, contemporary cabinetry, coffee nook, stainless steel appliances, and ample counter spaceperfect for cooking and entertaining. The primary suite is a relaxing retreat with a newly updated ensuite and a large walk-in closet, while the additional bedrooms offer plenty of space for family, guests, or a home office. Enjoy outdoor living in the beautifully landscaped backyard (recent updates include fencing and a spacious stone patio), ideal for summer gatherings, gardening, or simply unwinding after a long day. Located just minutes from major highways, top-rated schools, shopping, parks, and more, this home is perfect for commuters and families alike. Move-in ready and designed for modern living, this is a must-see! Book your showing today! (id:55499)
Keller Williams Edge Realty
47 Norval Street
Toronto (Rockcliffe-Smythe), Ontario
****HIDDEN JEWEL-------GEM/Charming Detached Home--------Completely Reno'd Interior(Extensive---FULL RENOVATION------Spent $$$$ in 2022)-------Perfectly Move-in Condition---------MASSIVE RENOVATION INSIDE/OUTSIDE(2022-------SPENT $$$$) & a Single Detached Home with 3Bedrms+3washrms with a FULL WALK-OUT BASEMENT with HI CEILING(REC RM)***In Exclusive-Hidden Pocket of Runnymede***This Thoughtfully-designed layout ensures Comfort and Functionality for growing families & Immaculately-Kept and Spotlessly Clean(Feels Very Fresh/New)---Offering a Spacious Front-Porch & Open Concept Living/Dining Rooms, Culinary Experience--Modern KItchen with Extra Pantry & Easy Access To a Cozy/Overlooking City Skyline Newer Deck(This Kitchen is a Showstopper with its Stylish backsplash,sleek appliance and rich marble backsplsh & centre island with breakfast bar area)**The Sunny, Bright and airy primary bedroom features a Built-In Closet & The two bedrooms are spacious, offering a private view, closets**The Stunning/practically-designed basement offers a fantastic open concept recreation room area with hi ceiling, completely a Walk-Out to a Private backyard, Functional Laundry room with cabinetry & Open area for a Home office or cozy sitting area***TOO MANY TO MENTION---Reno'd In 2022(SPENT $$$$)----NEWER STUCCO EXTERIOR,NEWER DECK,NEWER FRONT-PORCH,NEWER HARDWOOD FLOOR,NEWER LAMINATE FLOOR,ATTIC INSUALTION,INTERLOCKING FRONTYARD DRIVEWAY,NEWER KITCHEN WITH NEWER APPLIANCE+CENTRE ISLAND+MARBLE BACKSPLASH,NEWER WASHROOMS,NEWER WINDOWS,NEWER DOORS,NEWR POCKET DOOR,NEWER CUSTOM IRON RAILING,NEWER POT LIGHTINGS & CHANDELIER & MORE--------A MUST SEE HOME (id:55499)
Forest Hill Real Estate Inc.
49 - 6625 Falconer Drive
Mississauga (Streetsville), Ontario
Stunning 3-Story Townhouse boasts modern upgrades throughout, including soaring 9-foot ceilings on the main floor. A Beautiful Eat-In Kitchen With An Extended Granite Breakfast Bar perfect for casual dining. Two spacious bedrooms offer oversized closets and private ensuite bathrooms for ultimate comfort. The ground-floor office provides a bright and versatile space with sliding doors leading to the backyard. Immaculately maintained and completely move-in ready. This home is a must-see! (id:55499)
The Agency
17 - 4165 Upper Middle Road
Burlington (Rose), Ontario
This sophisticated and modern Branthaven-built 3-storey townhome is located in Burlingtons prestigious Millcroft community, known for its tree-lined streets, executive homes, and the award-winning Millcroft Golf Course. Offering three bedrooms, two and a half bathrooms, and soaring ceilings, this home seamlessly blends modern luxury with timeless appeal.The main level features a versatile third bedroom, complete with a semi-ensuite bathroom and walkout to a custom-built private deck, perfect for guests, a home office, or a cozy retreat.The second level showcases high ceilings, creating a bright and airy atmosphere. The designer kitchen includes stainless steel appliances, rich espresso cabinetry, granite countertops, a spacious island, and porcelain ceramic flooring. The open-concept layout flows into the stylish living and dining areas, highlighted by hardwood floors, recessed pot lighting, and an expansive front window that fills the space with natural light. A walkout to a private balcony with a custom privacy wall offers a peaceful outdoor escape, ideal for morning coffee or evening relaxation. A two-piece powder room completes this level. The third level features a luxurious primary bedroom with two generous closets and a semi-ensuite bathroom, including a separate tub and glass-enclosed shower. A spacious second bedroom and convenient laundry area complete this thoughtfully designed floor. Additional features include an attached single garage with inside entry and visitor parking. Located in one of Burlington's most sought-after neighbourhoods, Millcroft offers access to top-rated schools, Tansley Woods Community Centre, a vibrant shopping and dining scene, and quick access to highways 403, 407, and the QEW, making commuting to Toronto, Oakville, and Hamilton effortless. This is a rare opportunity to own a beautifully designed home in an unparalleled location. Experience the luxury of Millcroft living today! (id:55499)
Royal LePage Terrequity Realty
345 Windermere Avenue
Toronto (High Park-Swansea), Ontario
Welcome to this charming home located in prime Swansea, just steps to Bloor West Village shops & restaurants, outstanding schools, as well as convenient access to TTC and subway for easy commuting. This 2 Bed/2 Bath fully detached home has been beautifully updated and has a private backyard along with a large deck off the kitchen for easy entertaining. The main floor offers an open concept living room with a large renovated eat in kitchen and includes pot lights, granite countertop, breakfast bar, soft close cabinets and stainless steel appliances. The staircase includes oak risers and leads to an upper level with hardwood flooring and 2 spacious bedrooms along with a renovated bathroom. The primary bedroom features a custom built in closet and pot lights. The finished basement boasts a bonus family room, great for entertaining, a 3-piece bathroom with a soaker tub, laundry area with double sinks and a walk-out to the backyard. The current owners have applied for a parking pad permit for the front yard. Surrounded by tree-lined streets and parks and a short walk to the Humber River & High Park, along with easy access to the Lakeshore and major highways. This is a fantastic opportunity to live-in or create your dream home in one of Toronto's most coveted communities. Don't miss out! (id:55499)
Sutton Group Quantum Realty Inc.
20 Wonder Way
Brampton (Vales Of Castlemore), Ontario
1 Bedroom, 1 Washroom, Legal Basement. Main House has 4 Bedrooms, 4 Washrooms on a 55 Foot Wide Lot Home In A Sought After Neighborhood. Double Door Entry Leads To An Open Foyer. Living Room illuminated by pot lights and complemented by Hardwood Floor O/Looks The Front Yard. Beautiful Columns Separate The Living and Dining Room Area. Huge Family Room With Gas Fireplace and Pot Lights. Good Size Kitchen containing pot lights along With an Eat In Area and A Custom Sliding Door Leading To The Backyard. Custom Build 13 x 12 Shed With Hydro. Engineered Hardwood floor on 2nd level. Upgraded/renovated washrooms on 2nd floor. Exposed Concrete in Front, side on Back. Owned Water heater. Front and Back outdoor lights. 6 x 6 post fence installed in 2022. AC and Furnace changed in 2021. Gas stove, Gazebo and a good size deck. (id:55499)
Right At Home Realty
1 Clover Bloom Road
Brampton (Sandringham-Wellington), Ontario
Deal for First-Time Homebuyers in the Desirable Sandringham-Wellington Neighborhood! Fall in love the moment you step inside this super clean and absolutely move-in ready Semidetached home. Featuring 3 spacious bedrooms, 3 washroom and a 1-bedroom finished basement, this home offers plenty of room for family or guests. The large wooden deck in the backyard is perfect for outdoor gatherings and relaxation. The home also boasts top-quality hardwood floors throughout, and the kitchen is equipped with modern appliances, making it the perfect space for cooking and entertaining. With parking for five vehicles, you'll never have to worry about space. Conveniently located close to Brampton Civic Hospital, major shopping centers, schools, and with transit right at your doorstep, everything you need is just a short distance away. Move in and enjoy the comfort and convenience this home offers! (id:55499)
RE/MAX Realty Services Inc.
114 Waterview Common
Oakville (1001 - Br Bronte), Ontario
A masterpiece of lakeside luxury in Bronte. Bespoke craftmanship like no other on the street. The expansive great room with gas fireplace, flows into the dining area featuring custom built-in cabinetry with wine/beverage cooler. The state-of-the-art kitchen is designed around a sensational designer light fixture that spans across the island that seats six. The primary retreat offers two custom walk-in closets, and a 5-piece ensuite. Three additional bedrooms share two bathrooms and one bedroom with a designated private ensuite. Designed by AGMs architectural team, the basement boasts soaring 9-foot ceilings. The family room includes a pub inspired wet bar, wellness area, craft room, climate-controlled Rosehill wine cellar and 3-piece bath. Professional landscaping design, front & rear of home. (id:55499)
RE/MAX Aboutowne Realty Corp.
4 Bilby Street
Brampton (Northwest Brampton), Ontario
Embrace the vibrant community spirit in this new neighbourhood, Built in 2016, This spacious 4-bedroom home offers bright, airy rooms and a functional layout which comes with all new **HARDWOOD FLOORING**, freshly PAINTED, New LED Lighting, Quartz Countertop, Gas Fireplace and many more upgrades!! Additional finished 2 bedroom basement with separate laundry. Main Floor with Separate living, dining and family provides ample space for relaxation and family gatherings. **OAK STAIRCASE**, No carpet, **9 Ft main floor** and floors finished with brand new hardwood floor. Totally worth to check out in this Price Listed. (id:55499)
RE/MAX Gold Realty Inc.
1 Benbow Road
Toronto (Kingsview Village-The Westway), Ontario
Newly built Executive level contemporary luxury home in prime West Toronto, contemporary design with an abundance of practical living. Ideally situated minutes to nearby amenities including St. Georges Golf & Country Club, Humbercrest Shopping Plaza, Pearson GTAA Airport, Go Train UP station, James Gardens, and High Park. Sought after local features including exceptional restaurants, food and retail shopping, cafes, parks and bike routes, destination public private and Catholic schools, Bloor West and Kingsway West Villages and so much more. Exceptional custom design bespoke finishes throughout including wood cabinetry and millwork, premium hardwood flooring, quartz and stone finishes on countertops - tiling and flooring, with new interlocking brick patio on walkways and backyard with custom wood deck with integrated anchors, awnings and much more. The ideal kitchen design and layout for the inner chef in you with large centre island with integrated cabinetry, stainless steel appliances including gas range stove, dishwasher, microwave, fridge with separate large pantry room for additional storage, cabinetry and preparation space. Additional features include open concept main level designed for exceptional entertaining with custom cabinetry in mud and pantry rooms, with preferred floor plan layout with 4+2 bedrooms and 5 bathrooms finished in a modern aesthetic, at all times designed with practicality in mind with plenty of built in cabinetry and storage options. Luxury home features include modern spa like prime bedroom ensuite, walk-in closets with custom cabinetry and shelving, electric fireplaces, modern metal & glass garage door with frosted and tinted inserts, and finished lower level with separate walkout for potential nanny in law suite with bedrooms #5 and #6, living recreational room with fireplace and built in kitchenette / bar. Nestled within a community of parks and recreational outdoor options. (id:55499)
Harvey Kalles Real Estate Ltd.
8 Hilldale Road
Toronto (Rockcliffe-Smythe), Ontario
This charming detached bungalow sits on a prime 20x100 ft lot in Toronto's desirable West End, offering incredible value in a thriving neighbourhood. Featuring laneway access to parking at the rear and a separate entrance to a self-contained 1-bedroom basement apartment, it's perfect for extended family living or rental income potential. The main floor boasts a bright and spacious living room, a generous kitchen area, and two well-sized bedrooms. Surrounded by million-dollar-plus homes, this property is steps from the upcoming Eglinton LRT line, with seamless TTC access, and close to Stockyards Village for shopping, dining, and entertainment. Nearby medical clinics, hospitals, and parks offer essential services and recreation, while families will appreciate walking-distance access to schools of all grades. Popular destinations like The Junction and High Park are just minutes away, and with convenient rear laneway parking and quick highway access, this home offers both comfort and convenience in one of Toronto's most sought-after communities. Don't miss this fantastic opportunity! (id:55499)
Royal LePage Supreme Realty
532 Amarone Court
Mississauga (Meadowvale Village), Ontario
Stunning brick & stone DiBlasio built showpiece located on a quiet court in Old Meadowvale Village. This beautiful 4-bedroom, 5-bathroom detached property offers approx. 3,500 sq. ft. of beautifully renovated and updated living space in one of Mississauga's most sought-after locations. Main floor offers high ceilings and a combination of porcelain tile and hardwood throughout. Freshly painted. Stunning main floor renovation features a designer chefs kitchen w/large centre island, built-in appliances and servery leading into the dining room perfect for effortless entertaining. The kitchen overlooks a massive great room w/vaulted ceiling, built-in entertainment unit & double-sided fireplace, creating a warm, inviting atmosphere. The upper level features hardwood flooring. The large primary bedroom offers 2 walk-in closets and5-piece ensuite w/soaker tub, double sinks and separate shower. All 3 bedrooms are generously sized, ideal for a growing or large family, with 2 bedrooms sharing a 4-piece semi-ensuite for added comfort and convenience. The finished basement offers additional living space w/laminate flooring, separate bdrm/exercise room and a large wet bar. Walkout from the lower level to a fully landscaped, resort-style backyard, complete with built-in BBQ and in-ground swimming pool perfect for summer gatherings. Located just minutes from Heartland Town Centre, major highways, top-rated schools including St. Marcellinus Secondary School parks, and transit, this home is a true gem. Don't miss this incredible opportunity! (id:55499)
Royal LePage Supreme Realty
2 - 2407 Woodward Avenue
Burlington (Brant), Ontario
Executive townhome with a private elevator. This private complex has only 24 unit, enjoy the benefits of condo living with a detached home feel. New engineered hardwood in the LR and DR. Neutral colours throughout. Classic design with crown moulding, wainscotting, spiral staircase, custom cabinetry in the kitchen,finished laundry room and an oversized garage that will fit 2.5 cars. (id:55499)
Keller Williams Edge Realty
429 Norrie Crescent
Burlington (Appleby), Ontario
Let your vision unfold in this charming bungalow in the picturesque and sought-after Elizabeth Gardens neighbourhood in South Burlington. This all-brick, 3 bedroom, 2 bath family home has been lovingly cared for by the same owners for 50+ years. Nestled on a quiet crescent and boasting a generously sized corner lot, the home provides plenty of room for outdoor activities and gardening. Featuring original hardwood flooring, sliding patio doors to the rear deck, an eat-in kitchen, and plenty of natural light flooding the living room makes the space warm and inviting. The finished recreation room, and large laundry area and workshop adds further comfort and convenience, and plenty of storage space. A casual stroll along Hampton Heath leads to the beautiful lakeshore with a myriad of parks, trails, shopping, and amenities to explore. Easy highway and GO Transit access is ideal for commuters. Excellent nearby schools make the location ideal for families. Whether you're a first-time buyer looking to renovate and make it your own, or seeking an investment opportunity to add to your portfolio, 429 Norrie Crescent awaits your touch! (id:55499)
Royal LePage State Realty
1352 Nocturne Court
Mississauga (Lorne Park), Ontario
This custom-built architectural marvel redefines modern luxury with its unique ships anchor footprint, seamlessly blending bold design, refined interiors, and an elevated lifestyle. Designed for exceptional living and entertaining, this 2.5-story residence offers six bedrooms, seven bathrooms, and an exquisite balance of innovation and sophistication. From the moment you arrive, the homes distinctive exterior and contemporary aesthetic captivate with clean lines, expansive glass elements, and a commanding presence. A sprawling three-car garage complete with electric car chargers ensures convenience, while the meticulously designed outdoor kitchen transforms the backyard into a culinary and entertaining haven. Inside, soaring 10-ft ceilings on the main and upper levels enhance the grandeur, while the lower-level family room with heated floors and 9-ft ceilings creates a warm, inviting retreat. The primary oasis bedroom is a true sanctuary, featuring a private terrace and a full walk-in dressing room, offering both tranquility and indulgence. A luxurious guest suite with a private kitchenette provides a refined retreat for visitors. At the heart of the home is the Nordic spa-inspired bathroom, designed for ultimate relaxation with a steam shower, built-in stone sink, and heated floors, creating an immersive wellness experience. Every detail of this residence reflects thoughtful craftsmanship and unparalleled design, making it a one-of-a-kind statement home that seamlessly merges function, elegance,and architectural artistry. ** Room Dimensions & measurements are approximate (id:55499)
RE/MAX Escarpment Realty Inc.
1352 Nocturne Court
Mississauga (Lorne Park), Ontario
Welcome to an architectural masterpiece in the heart of Lorne Park, where modern luxury, innovative design, and seamless indoor-outdoor living come together on a sprawling 91.25 x 158.13 lot. This one-of-a-kind residence is a testament to exceptional craftsmanship and forward-thinking design, offering a rare blend of sophistication, comfort, and functionality in one of Mississauga's most sought-after neighbourhoods.From the moment you arrive, the home captivates with its striking contemporary facade, featuring sleek lines, oversized Bauhaus sliding doors, and premium finishes that harmonize with the lush surroundings. Inside, an expansive open-concept layout maximizes natural light and flow, creating an effortless balance between grand entertaining and private retreats. Every space is thoughtfully designed, from the state-of-the-art gourmet kitchen with a bespoke six-seat island and integrated fireplace to the exquisite primary suite with a private terrace, ensuring that luxury is woven into every detail.Step outside to a private backyard sanctuary, where a saltwater pool, hot tub, and composite deck set the stage for relaxation and entertainment. Enveloped by mature trees and ambient up-lighting, the space is further enhanced by a custom-built ship-inspired tree-house, offering both storage and a charming play area. The Outdoor Dome Gym, a fully heated and air-conditioned retreat with cork flooring, floor-to-ceiling windows, and a built-in projector, adds a level of exclusivity rarely found in residential properties. LUXURY CERTIFIED (id:55499)
RE/MAX Escarpment Realty Inc.
37 Hutton Crescent
Caledon, Ontario
Meticulously updated & designed for modern living, 37 Hutton is a standout in sought-after Valleywood. Fully renovated 4 bed, 4 bath home offers a perfect blend of style, comfort & functionality in a family-friendly neighbourhood with parks, trails & easy access to Hwy 410. Professionally landscaped front yard & stately brick exterior enhanced by remote-controlled pot lights, durable metal roof & insulated garage doors. Custom shaker-style front door w/ 4-point locking system & frosted glass panels adds elegance & security. Inside, the home features flat ceilings w/ pot lights, custom shutters & upgraded baseboards throughout, creating the look of refinement. Main floor showcases durable wood-look porcelain tile, adding warmth & practicality without compromising on style. Stunning chef's kitchen is designed for function & beauty, boasting soft-close cabinetry, massive 12x4ft waterfall island, touch-activated faucets, deep pot drawers, pot filler & stainless steel hood fan. Bright dining area flows into welcoming family room w/ fireplace framed by stunning quartz slab & w/o to the backyard's stone interlock patio - perfect for outdoor entertaining. Formal living room, sleek 2 pc bath & main floor laundry w/ garage access complete this level. Upstairs, rich hardwood floors extend throughout, leading to the luxurious primary suite w/ a truly spa-like ensuite ft a freestanding tub, curbless walk-in shower, heated floors & double-sink vanity w/ built-in power. 3 additional bedrooms share a beautifully updated 4 pc bath w/ a 6 function shower system & floor-to-ceiling subway tile. Finished basement offers durable vinyl plank flooring, soundproofing & spacious 3 pc bath w/ curbless shower & heated floors. Ample storage includes a motion-sensor closet, cold room & furnace room with a utility sink. With extensive upgrades throughout, this home offers exceptional quality and modern convenience in a prime location. (id:55499)
Royal LePage Rcr Realty
91 - 3480 Upper Middle Road
Burlington (Palmer), Ontario
Modern Townhome with Extra Privacy. This 2-bedroom, 2-bathroom townhome offers 1,194 sq. ft. of bright, functional living space in a prime Burlington location. Backing onto a huge green common area, it provides extra privacy something rarely found in townhome living. The main level features an open-concept layout with hardwood floors, a modern eat-in kitchen with a breakfast bar. The living and dining area extend to a walkout balcony, perfect for a morning coffee or unwinding after work. Upstairs, vaulted ceilings add character to both bedrooms, while the modern 4-piece bathroom includes a spa-like tub and standup shower. The convenience of second-floor laundry makes everyday living easier. The lower level offers a versatile rec room with direct access to a private patio, a 2-piece bath, and indoor garage entry. Parking is effortless with a private garage plus a driveway spot, and ample visitor parking nearby for guests. Located just steps from Palmer Park and scenic trails, with FreshCo, Fortinos, and Headon Forest Shopping Centre nearby, everything you need is within reach. Easy access to major highways makes commuting simple. A well-designed home in a great location with rare outdoor space and two-car parking Dont miss it! (id:55499)
Housesigma Inc.
1 Kettlewell Crescent
Brampton (Sandringham-Wellington), Ontario
Stunning Corner Lot Semi-Detached Home in the Desirable Country Trails Community! This Spacious, Well-Maintained Home Offers a Separate Side Entrance to the Basement and Numerous Upgrades Throughout. Features a Modern Open-Concept Kitchen with Quartz Countertops, Central Island, and Seamless Flow to Separate Living and Family Rooms. 9 Ft Ceilings and Hardwood Flooring on the Main Level, Along with an Upgraded Hardwood Staircase with Stylish Metal Pickets. Dedicated Computer Nook Perfect for a Home Office.The Primary Bedroom Boasts a Large Walk-In Closet and a 4-Piece Ensuite. Two Additional Generous Bedrooms with Upgraded Carpeting Share a 3-Piece Main Bath. Cold Cellar in the Basement Offers Extra Storage.Epoxy-Coated Garage Flooring with Interior Access for Added Convenience. Enjoy Outdoor Living with a Spacious Deck, Fully Fenced Backyard, and Storage Shed. Roof Replaced in 2019. Prime Location with School Bus Stop at the Doorstep and Walking Distance to Transit, Banks, Chalo FreshCo, Shoppers Drug Mart & More. Move-In Ready -A Fantastic Opportunity Not to Be Missed! (id:55499)
Homelife/miracle Realty Ltd
2233 Falling Green Drive
Oakville (1019 - Wm Westmount), Ontario
Sunlight-filled executive home in Oakville's popular Westoak Trails neighbourhood backing onto walking trails and greenspace. Featuring an abundance of large windows, this 4+1 bedroom, 2.5+1 bath home has been meticulously maintained by the current owners. The home offers an open concept main floor plan, 4 large bedrooms on the second level, and a fully finished basement with an additional bedroom, rec room and wet bar. Main floor laundry, inside entry from the garage, oversized patio doors, and a lawn sprinkler system are just a few of the features this home has to offer. The south-facing fenced rear yard is perfect for entertaining and offers a patio with gazebo, mature landscaping, and is backing onto a walking trail and greenspace for added privacy. This exceptional home is in a great location, close to shopping, schools, hospital, highways and more! (id:55499)
Right At Home Realty
2573 Oshkin Court
Mississauga (Meadowvale), Ontario
Aggressively Priced To Sell According To Today's Market. Well Maintained And Renovated Detached House Located In A Court Location. Suitable For A Large Family. The Layout & Spacious Rooms Are The Key Selling Features For This Property. Separate Living & Family. Separate Breakfast & Formal Dining Room. Large Main Floor Office That Can Also Be Used As A Bedroom Too. Basement is Finished And Has A Full 3 Pc Washroom And A Wet Bar That can be Easily Converted To A Full Kitchen. 2 Bedroom Basement Apartment Can be Made With A Minimum Cost. Surrounded By The Best Best Schools, Grocery Stores & Close To Meadowvale Town Centre & Minutes To Heartland. Quick Access to Highway 401 via Erin Mills Parkway. Walking Distance To Parks, Trails And Lake Wabukayne. Huge Backyard With A Built-In Hot Tub To Enjoy Summer (id:55499)
RE/MAX Real Estate Centre Inc.



