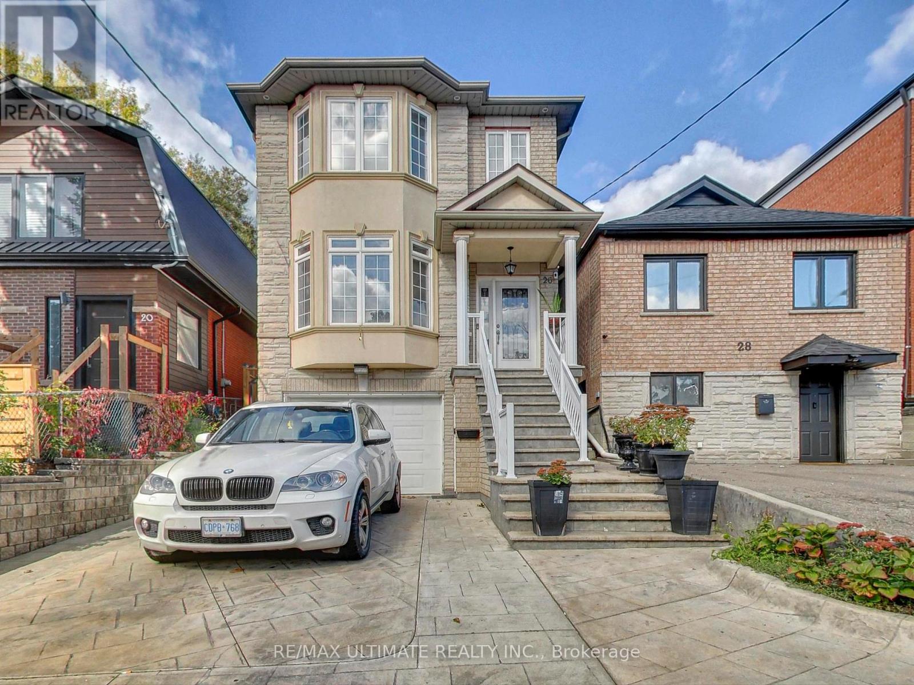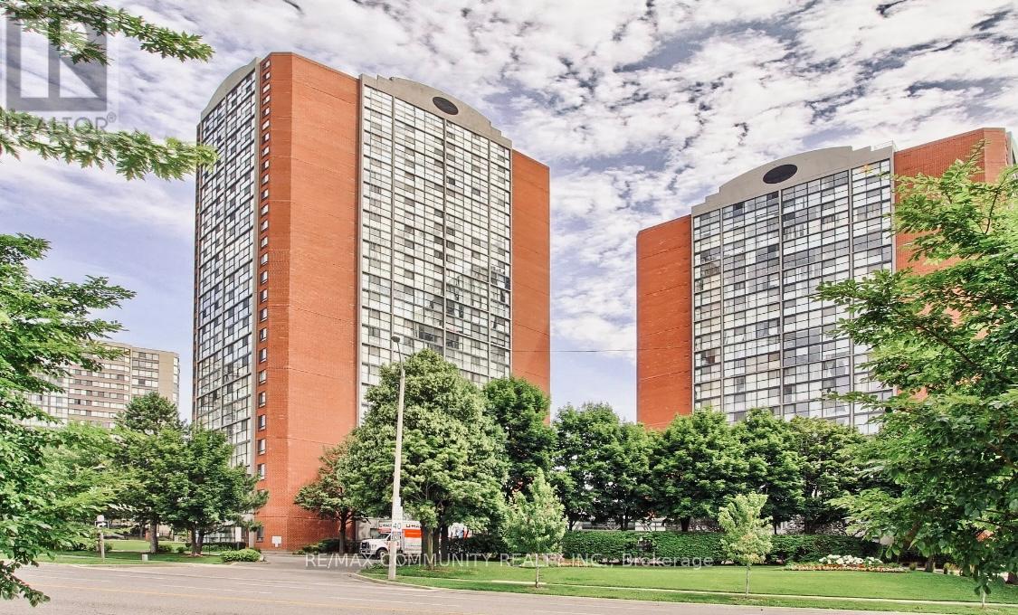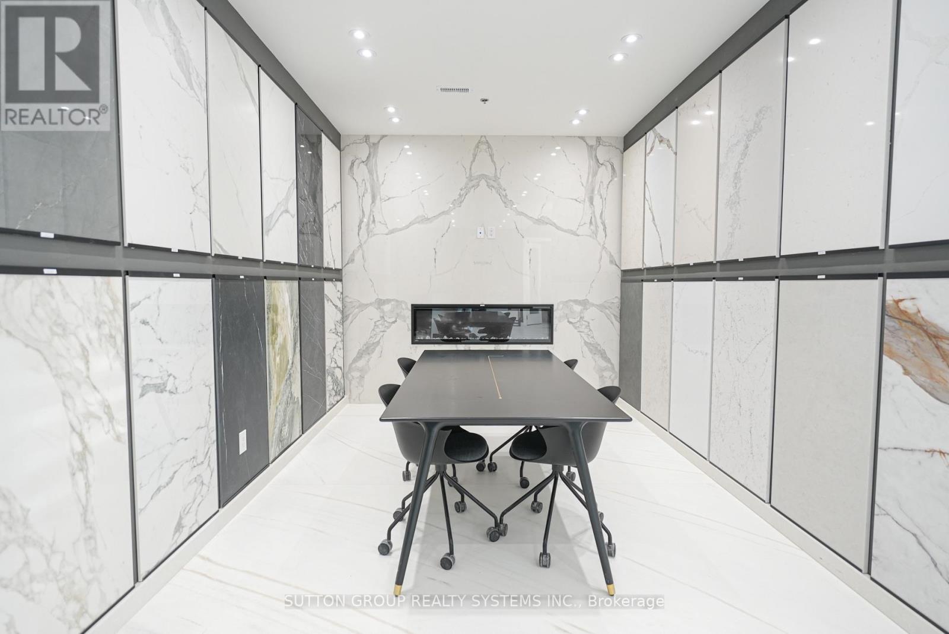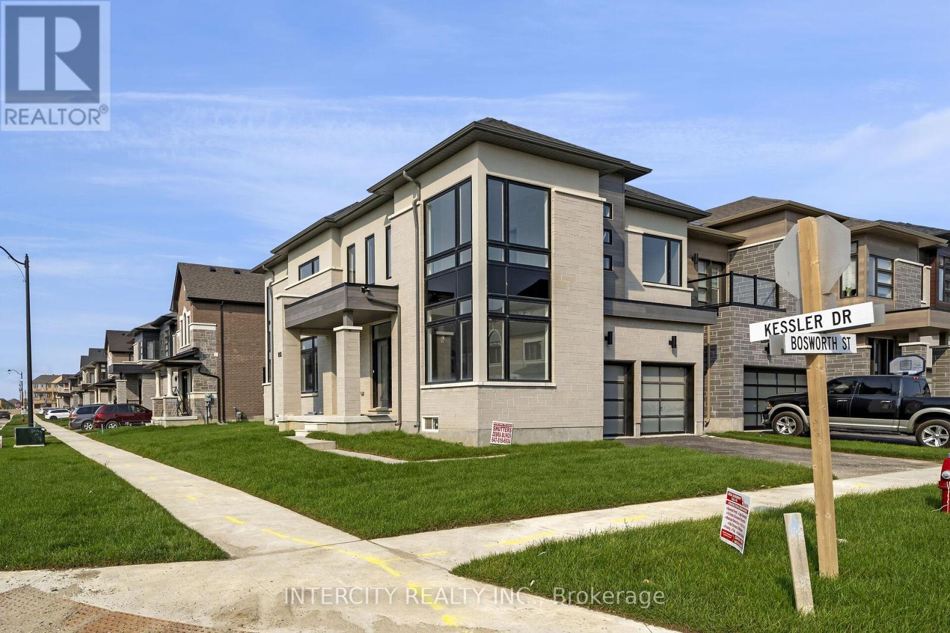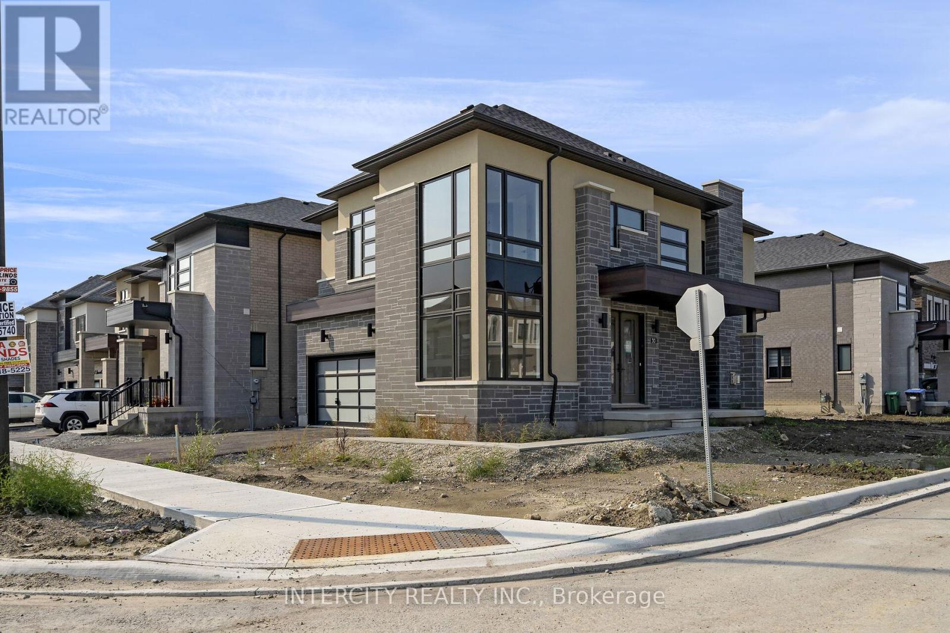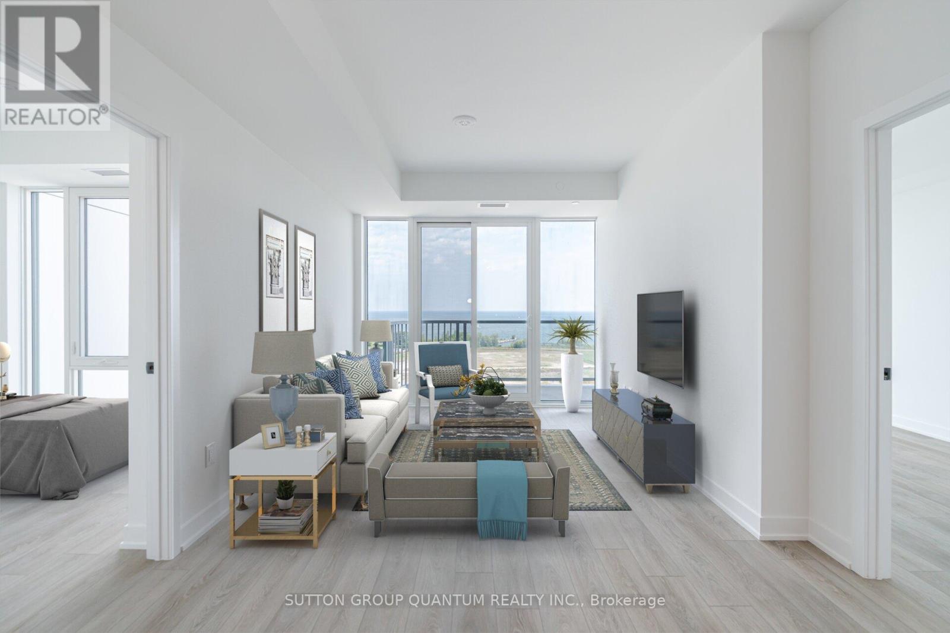1372 Wren Avenue
Oakville (1020 - Wo West), Ontario
Welcome to this exquisite custom-built contemporary home, offering 4,853 sqft of luxurious Living Space with 4+2 Bedrooms, 8 Washrooms, 2 Kitchens. Step into a breathtaking open-concept layout with 12-foot ceilings on the main floor and 10-foot ceilings on the 2nd floor & Basement, designed for elegance and comfort. The gourmet Kitchen is a chef's dream, featuring Jenn-Air built-in appliances, including a 6-Burner Gas Range, Dual Ovens, a Pot Filler, and an extended Island with a Bar Fridge and Microwave. Custom Cabinetry, Cabinet Lighting, Spice Racks, and Pot/Pan Drawers add both style and functionality. The Breakfast Area has Double Sliding Doors that open onto a private Deck, perfect for Outdoor Dining. The Family Room showcases a stunning Feature Wall with a Gas Fireplace, Coffered Ceiling, and oversized Windows that bathe the space in natural light. The Living and Dining areas offer Hardwood Floors, oversized Windows, and Pot Lights, while the Main Floor Office features Custom Built-in Cabinetry.Upstairs, you'll find four luxurious Primary Suites, each with its own private Ensuite and Walk-In Closet. A large Skylight illuminates the 2nd floor landing, where you'll also find a conveniently located Laundry Room. The fully finished walk-up Basement with its Separate Entrance, boasts 10-foot ceilings, an additional Kitchen, two Primary Bedrooms, each with a Walk-In Closet and own private Ensuite Bathrooms, plus a Powder Room. This area is perfect for multi-generational living and is fully equipped for independent living. Additional highlights include a floating staircase, hardwood floors throughout, 8-foot doors on all levels, pot lights throughout, and a security system. The interlocking driveway accommodates six vehicles. This exceptional home seamlessly blends modern luxury with everyday convenience, offering the ultimate in lifestyle living. **EXTRAS** Custom Built Luxury Home with 4+2 Bedrooms, 8 Washrooms; Including a Fully Functional 2-Bedroom, 3-Washroom I (id:55499)
RE/MAX Real Estate Centre Inc.
26 Dynevor Road
Toronto (Caledonia-Fairbank), Ontario
Rare Custom-Built 4-Bedroom + 4-Baths Detached Home in desirable Fairbank Village. Situated on a quiet, traffic-free street, this stunning custom-built home, completed in 2005 showcases exceptional craftsmanship and meticulous attention to detail. Immaculately maintained by the current owner, boasting Over 3,300+ Sq Ft of finished Living Space, perfect for those seeking a Modern Family Home in Midtown Toronto. Featuring high ceilings, formal living/dining room, Open Concept Family Room, Hardwood Floors Throughout, Crown Moulding, Pot Lights, Modern Eat-in Kitchen with Island, Peninsula, Granite Countertops, Built-in Appliances, along with a convenient main floor powder room and central vacuum. The 2nd Floor features 4 spacious bedrooms including a large Primary Bedroom that fits a king-size bed, a 5-Piece Ensuite with double sink, jacuzzi tub, separate glass shower, and a walk-in closet. The Finished Basement which includes three Separate Entrances (front door, rear walkout, and direct garage access) is setup as a self-contained 1-Bedroom Apartment with Shared Laundry facilities for both units. The exterior features a low maintenance landscaping with a stamped concrete driveway, walkway, and a backyard oasis perfect for entertaining, complete with a built-in BBQ. Conveniently located just steps from Eglinton and the soon to open Fairbank Station on the Eglinton Crosstown LRT, and a quick bus ride to Eglinton West Subway Station on the Yonge/University Line, facilitating easy commutes to York University, U of T, or George Brown College. Walk to nearby shops, restaurants, schools, Fairbank Memorial Park, and Fairbank Community Centre, all contributing to the vibrant and unique neighborhood atmosphere. A Must See to Truly Appreciate! **EXTRAS** 2 Fridges, 1 Stove, 1 Gas Cooktop, 1 B/I Oven, 1 B/I Microwave, 1 B/I Dishwasher, Washer/Dryer, Central Vac & Attach, Garage Door Opener & Remote, Gas Fireplace, Gas Furnace, Central AC, Built-in BBQ in Yard, All Elfs & Blinds (id:55499)
RE/MAX Ultimate Realty Inc.
2213 - 4185 Shipp Drive
Mississauga (City Centre), Ontario
Stunning Immaculate, Bright, And Fully Renovated Open Concept 2 Bedroom, 2 Bathroom Apartment. This unit is approx 1,100 Sq Ft, Steps to Square One Mall & Top Rated schools, parks, 1 Min Drive to 403,5 Min drive to Cooksville GO station & Mississauga Community Center. Combined Living And Dining With Two Generously Sized Bedrooms And Two Complete Washrooms. Access To A Wide Range Of Amenities, Including A Gym, Indoor Swimming Pool, Relaxing Sauna, Party Room And A Tennis Court. Conveniently Located At Square One, Mississauga's Vibrant City Centre, You Will Be Surrounded By An Abundance Of Shopping, Dining, And Entertainment Options. With Easy Access To Public Transportation, Major Highways, And The Airport, This Location Is Perfect For Commuters & Urban Enthusiasts Alike. **EXTRAS** Building Amenities: Concierge, Gym, Indoor Pool, Sauna, Tennis Court, Private Condo Playground, Party Room, Games Room, Visitor Parking. (id:55499)
RE/MAX Community Realty Inc.
8268 Canyon Road
Milton, Ontario
A long tree lined country lane leads to a property that only comes along once in a lifetime. Historic & elegant 1860s stone farmhouse w. addition designed by renowned local architect Napier Simpson Jr. This 25 acre property features stunning countryside views over the Nassagaweya Canyon all year long and was originally settled in 1824. Custom country kitchen w. granite counters, stainless appliances. Pot lights and a cozy fireplace. Breakfast area w. large windows & stunning vistas. Large principal living & dining rooms w. 9-foot ceilings. Office w. woodstove. Main floor powder room. Stone walls in mudroom and on front & back covered porches showcase the fabulous character of this home. The upstairs features 5 bedrooms & 2 baths. Primary suite area has ensuite bath w. claw foot tub, closet/dressing room & wood burning fireplace. 4 other spacious bedrooms plus upper-level laundry complete this charming living space. Spectacular circa 1894 restored & upgraded bank barn w. rare cut stone foundation. Updated electrical and panel, year-round water, 4 extra-large box stalls plus room for more and rare high ceilings. Hay loft/upper level in perfect condition w. new steel roof. 3 outdoor year-round paddocks w. 2 run-in sheds, 2 fenced pastures, plus hay fields. This country oasis has been impeccably upgraded & maintained. Top rated for high efficiency energy, maintenance free, geothermal heating & amp, cooling, R50 in attic, 20KW Generac generator. Night scaping. Security system, UV & R/O water treatment. Professionally landscaped yard, inground concrete pool, gardens, paddocks, hay fields & lands on the edge of the escarpment, breathtaking views of the canyon & the gently rolling hills. Very private & secluded, yet 30 minutes to the airport. Nature abounds on this property w. escarpment rock face, bluebird trail, escarpment views. Surrounded by conservation land & close to local trails, shopping, & 401 commuting. Welcome to Butternut Hill! (id:55499)
Royal LePage Signature Realty
21 - 375 Cook Road
Toronto (York University Heights), Ontario
Invest or Live In! Quiet Neighbourhood. Spacious 3 Bedroom and 3 Bathroom Townhouse Located Right On-Campus Of York University. Minutes Walking Distance From York U Subway Station, Minute Away From 106 Bus Stop And Food Plaza! Fabulous Open Concept Living, Dining And Kitchen With Large Windows Throughout. Functional Large Kitchen With Eat-In Area And Walk-Out To Balcony. New Kitchen Appl, Spacious Master Bedroom With Ensuite Bathroom And Walk-In Closet. (id:55499)
Zolo Realty
11a - 2400 Finch Avenue W
Toronto (Humber Summit), Ontario
*Property and Business for Sale* Amazing Location right on Finch Ave and minutes from the main Highways 400, 407 and 401. Almost 5,000sf with one Drive in and one Loading Dock Doors which can accommodate 40ft containers. Excellent Opportunity to Acquire a Reputable and First Class Stone Manufacturing Business. Specialized in Countertops, Floors, Walls, Fireplace, Kitchens, Bathrooms and much more. Brand New Beautifully Renovated Showroom. This Modern And Innovative Company has more than 20 years in business and provide the Highest Quality Fabrication and Installation For Residential, Commercial, Custom Homes and Builders Projects. Turn Key Fully Operation Business with Excellent Skilled Employees. Many returning clients. Amazing Revenue and Clientele. Great set up with Overhead Cranes and Excellent Equipments to provide Top Quality Products at lower cost to its Clients. List of Assets included attached to the Listing (id:55499)
Sutton Group Realty Systems Inc.
8949 Mississauga Road
Brampton (Bram West), Ontario
This custom-built raised bungalow, boasting over 5,000 sq ft. of luxurious living space, on 1.15 acre lot , which is nestled in a prestigious location near the Lionhead Golf Course & the serene Credit River. Rhm1 Zoning Allows For the possibility of a Home Business! Buyer Due Diligence. The property features an expansive new deck that overlooks a sparkling pool & hot tub, perfect for entertaining or relaxing. The home includes a spacious 4-car garage including a12 ft high door, designed to fit your RV, boat or a hobby shop . Dimensions for hobby shop 32' x 52 ' (1664 sqft) and second level storage 32'x40'(1280 sqft) This exquisite residence offers privacy & tranquility while being conveniently close to upscale amenities and neighboring custom homes. The property also includes two separate units, each equipped with a kitchen, washroom and separate laundry making them ideal for extended family living or guest accommodations. The main floor office provides the perfect setting for a productive workspace, combining functionality with elegance in this custom-built raised bungalow. Master bath with an air tub, heated towel hanger, steam shower with body sprayers, fitted with designer fixtures. 2 New furnaces, 2 Air condition units. The shop includes water, gas, an electrical panel, & sewer access. Owned hot water tank. Outside sewer access by the driveway for a garden house. Complete new sewer drains, passive sewer septic system, new water lines, and an all-new electrical system with one 200 amp panel & three 100 amp panels. Natural gas furnaces, clothes dryers, two fireplaces, and cooktop. In-floor electric heating in the entrance, sitting room, kitchen, and master bath. Travertine & marble stone flooring, complemented by maple hardwood throughout. Multifunctional Outdoor Court that can be used for playing tennis or basketball. Come and get a feel of this home! (id:55499)
RE/MAX Excellence Real Estate
Lot 92 - 29 Kessler Drive
Brampton (Sandringham-Wellington), Ontario
Welcome to prestige Mayfield Village! Discover your dream home in this highly sought-after Brightside Community, built by the renowned Remington Homes. This brand new residence is ready for you to move in and start making memories * The Tobermory Model 2556 Sq.Ft. featuring a modern asethetic, this home boasts an open concept for both entertaining and everyday living. Enjoy the elegance of hardwood flooring throughout the main floor, complemented by soaring 9Ft. ceilings that create a spacious airy atmosphere. Don't miss out on this exceptional opportunity to own a stunning new home in a vibrant community. Schedule your viewing today! **EXTRAS** Floor plans, features and finishes as per attachments. (id:55499)
Intercity Realty Inc.
Lot 181 - 35 Keyworth Crescent
Brampton (Sandringham-Wellington), Ontario
Welcome to prestige Mayfield Village! Discover your dream home in this highly sought-after Brightside Community, built by the renowned Remington Homes. This brand new residence is ready for you to move in and start making memories * The Elora Model 2664 Sq.Ft. featuring a modern aesthetic, this home boasts an open concept for both entertaining and everyday living. Enjoy the elegance of hardwood flooring throughout the main floor, complemented by soaring 9Ft. ceilings that create a spacious airy atmosphere. Don't miss out on this exceptional opportunity to own a stunning new home in a vibrant community. Schedule your viewing today! **EXTRAS** Floor plans, features and finishes as per attachments. (id:55499)
Intercity Realty Inc.
Lot 134 - 30 Kessler Drive
Brampton (Sandringham-Wellington), Ontario
Welcome to prestige Mayfield Village! Discover your dream home in this highly sought-after Brightside Community, built by the renowned Remington Homes. This brand new residence is ready for you to move in and start making memories * The Summerside Model 2320 Sq.Ft. featuring a modern aesthetic, this home boasts an open concept for both entertaining and everyday living. Enjoy the elegance of hardwood flooring throughout the main floor, complemented by soaring 9Ft. ceilings that create a spacious airy atmosphere. Don't miss out on this exceptional opportunity to own a stunning new home in a vibrant community. Schedule your viewing today! **EXTRAS** Floor plans, features and finishes as per attachments. (id:55499)
Intercity Realty Inc.
Lot 165 - 74 Claremont Drive
Brampton (Sandringham-Wellington), Ontario
Welcome to prestige Mayfield Village! Discover your dream home in this highly sought-after Brightside Community, built by the renowned Remington Homes. This brand new residence is ready for you to move in and start making memories * The Elora Model 2664 Sq.Ft. featuring a modern aesthetic, this home boasts an open concept for both entertaining and everyday living. Enjoy the elegance of hardwood flooring throughout the main floor, complemented by soaring 9Ft. ceilings that create a spacious airy atmosphere. Don't miss out on this exceptional opportunity to own a stunning new home in a vibrant community. Schedule your viewing today! **EXTRAS** Floor plans, features and finishes as per attachments. (id:55499)
Intercity Realty Inc.
1307 - 220 Missinnihe Way
Mississauga (Port Credit), Ontario
PROPERTY ASSESSED (id:55499)
Sutton Group Quantum Realty Inc.


