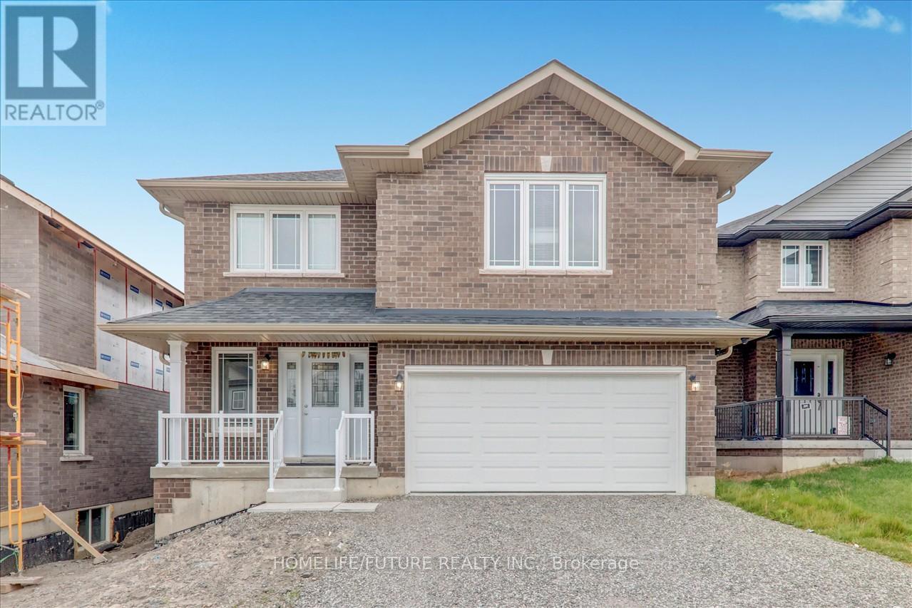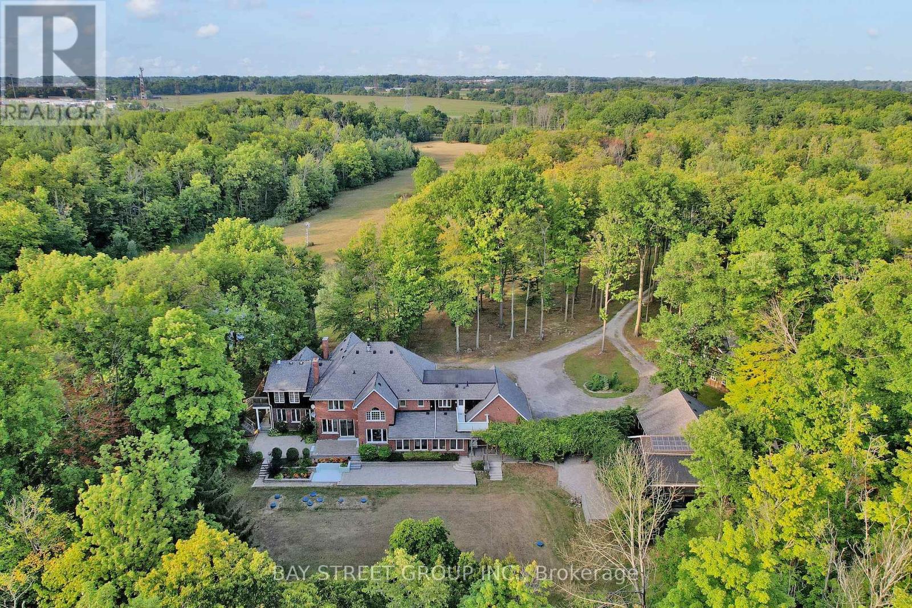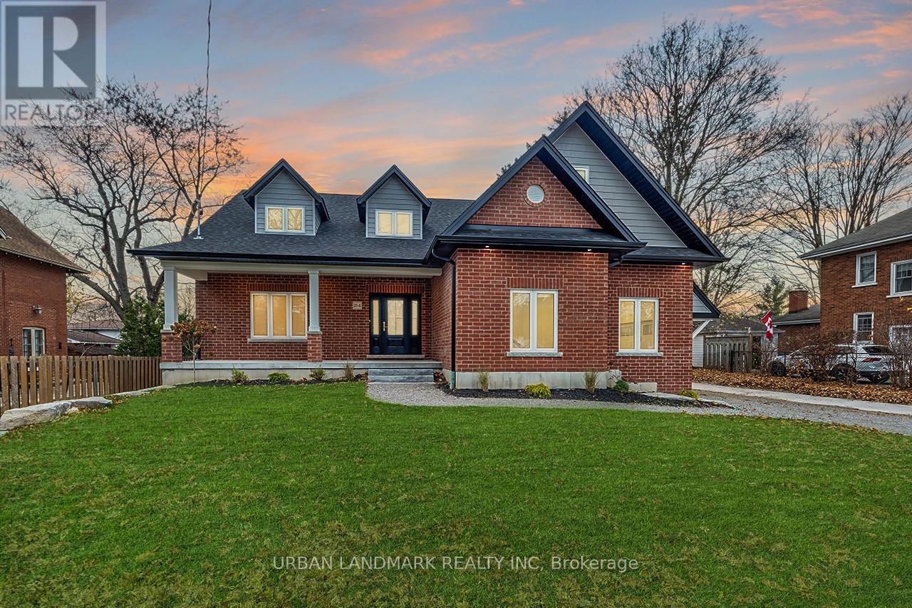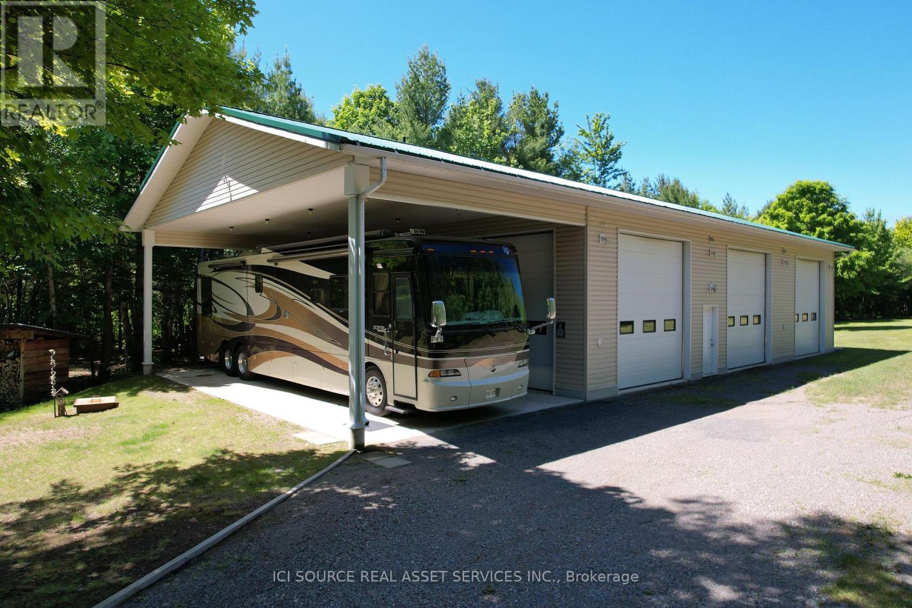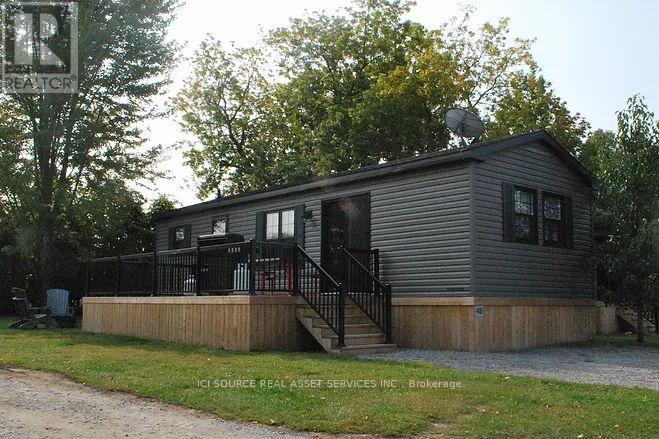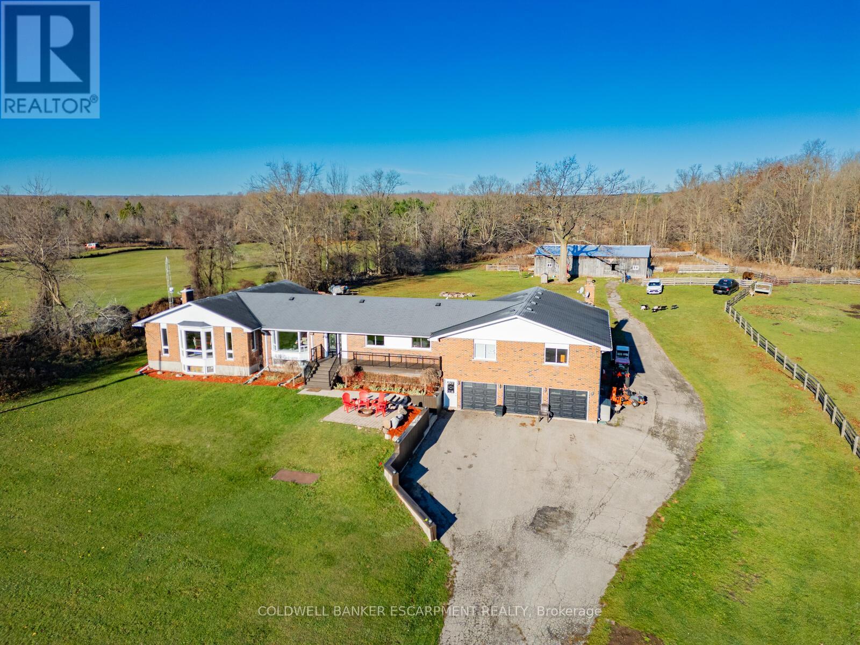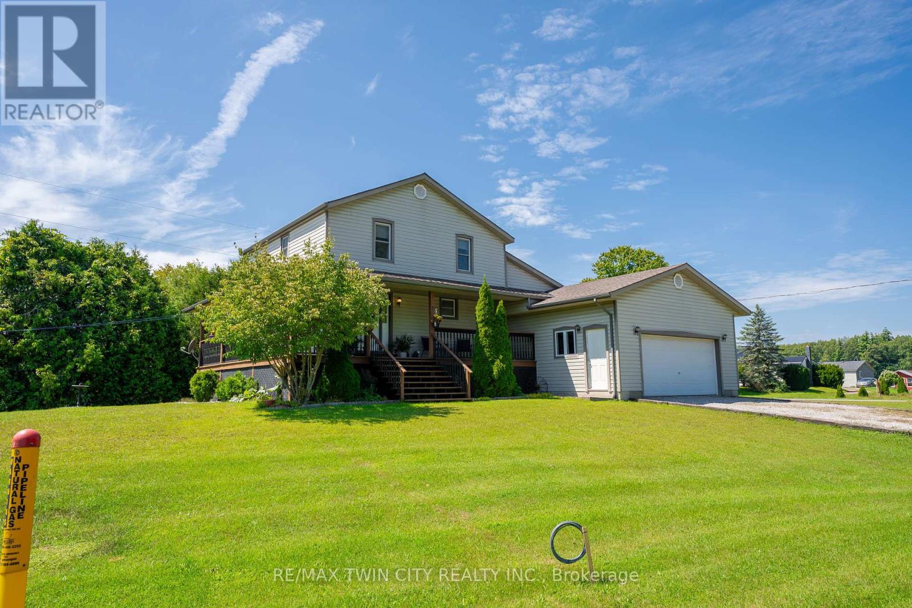295 Glenarm Road
Kawartha Lakes (Woodville), Ontario
This home speaks for itself! Large fenced yard overlooking open fields, finished oversized attached double garage with entry to home. Open concept main living room offering cathedral ceilings and propane fireplace, walk-out to sundeck. 3/4 engineered hardwood through out main level. Large kitchen with center island and loads of counter and cabinets. Large master with ensuite and walk-in closet and custom organizers. Lower level finished with 4th bedroom. Must be seen, entire home is wired with smart home, 12 speakers throughout house. **EXTRAS** Quality built home, energy efficient, ICF construction - save energy, oak stairs and handrails, all interior trim is real wood no mdf. (id:55499)
Sutton Group-Heritage Realty Inc.
308 Mullighan Gardens
Peterborough (Northcrest), Ontario
Absolutely Stunning All Brick Detached Home With Approximately 3600 Sq Ft Of Living Space. It Has 5 Spacious Bedrooms. Primary Bedroom Boasts Extensive W/I Closet & 4Pc Ensuite Bathroom. Home Features Open Concept Kitchen W/Remarkable Quartz Countertops, 9' Ceilings, Hardwood Flooring & Oak Staircase On Main Floor. Large Open Concept On The Main Level With The Great Room Having A Gas Fireplace. There Is Also Access To A 10'x12 ' Deck Off The Eating Area Of The Kitchen. Stainless Steel Fridge, Stove, Dishwasher, Range Hood, Washer & Dryer. Located Just 45 Mins Outside The GTA, With Easy Access To Major Highways 115/401/407. The House Is Virtually Staged. (id:55499)
Homelife/future Realty Inc.
902 Shaver Road
Hamilton (Ancaster), Ontario
One-Of-A-Kind Country Estate Property At 902 Shaver Rd, Ancaster: Private, Full Of Amenities, Surrounded By Pristine Natural Beauty. 90 Acres Of Land Sits Right Next To Urban Boundary, With Frontage On Two Major Roads (Over 2700 Ft On Shaver Rd And 1332 Ft On Book Rd), Rough 13 Acre Of A1 Agriculture Land, 77 Acres Of Forest/Woods. 2 Min Drive To Shopping Center With Walmart, Canadian Tire, Lowe's, Longo's, Etc. Department Stores, 3 Min Drive To The 403. On School Bus Routes To Top Schools In Hamilton. Winding Creeks And Two Ponds On The Land. Executive Country Home (Custom Built By Robinson 1987 >5,000 Sqft + Fin Basement) Boasts 6 Bedrm, 7 Bath, 2 F.P, A Large Wrap Around Porch And 42 Panels Of Windows That Give You A Spectacular View Of Nature All Year Round. Updated Stainless Steel Appliances, LED Lights. Equipped With Energy Efficiency Geothermal Heating/Cooling System, Surround Sound, Alarm System And So Much More. Central Metering W/Transformer 400Amps To House, 200 To Pool House, 100 To Cabin. Your Own Private Paradise Awaits! (id:55499)
Bay Street Group Inc.
0 Bexley
Kawartha Lakes (Coboconk), Ontario
** RARE Opportunity - Power of Sale : 600+ Acres of Ontario Paradise! This expansive parcel adjacent to Talbot Lake offers unrivaled potential. Embrace direct lake access and panoramic vistas for your dream retreat or investment endeavor. Year-round outdoor activities await in this nature lover's haven. Approx. 3,600 Feet Of Shoreline On Talbot Lake & Approx. 4,400 Feet Of Frontage On Bexley Laxton Township Line Rd. Own a piece of Talbot Lake's allure today! (id:55499)
Timsold Realty Inc.
0 Bexley
Kawartha Lakes (Coboconk), Ontario
** RARE Opportunity - Power of Sale : 600+ Acres of Ontario Paradise! This expansive parcel adjacent to Talbot Lake offers unrivaled potential. Embrace direct lake access and panoramic vistas for your dream retreat or investment endeavor. Year-round outdoor activities await in this nature lover's haven. Approx. 3,600 Feet Of Shoreline On Talbot Lake & Approx. 4,400 Feet Of Frontage On Bexley Laxton Township Line Rd. Own a piece of Talbot Lake's allure today! (id:55499)
Timsold Realty Inc.
214 Aberdeen Avenue
Peterborough (Northcrest), Ontario
Welcome to your brand new custom 2-storey home. Step into 214 Aberdeen Ave w/ over 3,000 sq/ft of luxurious finished living space, where thoughtful design meets premium craftsmanship. This home offers unmatched style, comfort, and functionality for modern living. Bright & inviting foyer flooded with natural light. Open-concept main floor w/ spacious living room with a walk-out to a custom backyard deck perfect for entertaining. Gas fireplace. Custom kitchen featuring a large island, quartz countertops, and a full breakfast area. Primary bedroom complete with a large walk-in closet and a 5-piece ensuite boasting heated floors for ultimate comfort and soaker tub. Main floor laundry room with a walk-in pantry and direct access to the built-in garage. Second floor highlights a large family room as a cozy secondary living space for relaxation or entertainment. Three spacious bedrooms each featuring additional storage crawl spaces, providing hidden organization. Unfinished bonus room a blank canvas, ready to be transformed into the space of your dreams. Second floor walk out to raised deck complete with a waterproof floor, perfect for enjoying outdoor views in comfort. Additional features built-In 2-Car garage with high ceiling and equipped with premium pre-finished insulated sectional door with clear glass upper panels. Additional detached 1-car garage offers extra storage or business workspace. Armour stone steps makes for elegance and durability to the landscaping. 8-foot privacy fence ensures seclusion and serenity in your backyard. **EXTRAS** Premium finishes include laminate flooring throughout the main floor, and second floor bedrooms with plush broadloom for added comfort. Quality hardware and high-end fixtures enhance every room. Heated bathroom floors. (id:55499)
Urban Landmark Realty Inc
595 Old Goulais Bay Road
Sault Ste Marie (West), Ontario
Private Acreage within City limits with Water, Sewer and Fiber Optic. Barn style home, green house, fire pit and picnic area, trails through out, vegetable and flower gardens, raised deck with glass panels that doubles as a car port. 40' x 80' massive garage with bathroom and shower, office and upper man cave. This property is a must see as it offers the kind of lifestyle most of us only dream about. **EXTRAS** Private Acreage, close to snowmobile trails, surrounding streets allow four wheelers, 200 amp service, equipped with RV plug ins, parking for toys up to 40' *For Additional Property Details Click The Brochure Icon Below* (id:55499)
Ici Source Real Asset Services Inc.
Stgr006 - 1235 Villiers Line
Otonabee-South Monaghan, Ontario
Step into unparalleled luxury with this pristine 2022 Northlander Osprey, a resort cottage that promises the ultimate retreat. Featuring three beautifully appointed bedrooms, this nearly-new gem offers a generous living space, perfectly designed for relaxation and enjoyment. Located on a large private lot with plenty of space for entertaining. The open-concept living area is a highlight, boasting a dining table, plush seating, a convenient breakfast bar, and a generously sized, well-illuminated kitchen. Make every vacation a memorable escape, when you purchase this fantastic resort cottage! Don't miss out. **EXTRAS** Air Conditioning, Appliances, Deck, Fully Furnished *For Additional Property Details Click The Brochure Icon Below* (id:55499)
Ici Source Real Asset Services Inc.
8 - 7100 County Rd 18
Alnwick/haldimand, Ontario
Experience the Splendour of Rice Lake! Step into unparalleled luxury with this pristine 2023 Northlander Osprey, a resort cottage that promises the ultimate retreat. Featuring three beautifully appointed bedrooms, this nearly-new gem offers a generous living space, perfectly designed for relaxation and enjoyment. Bask in stunning views of the harbour and the serene North shore of Rice Lake from your own private haven. The open-concept living area is a highlight, boasting a dining table, plush seating, a convenient breakfast bar, and a generously sized, well-illuminated kitchen. Make every vacation a memorable escape, when you purchase this fantastic resort cottage! **EXTRAS** Air Conditioning, Appliances, Deck, Fully Furnished, Warranty *For Additional Property Details Click The Brochure Icon Below* (id:55499)
Ici Source Real Asset Services Inc.
Lot 29 Con 4 Moran Road
Rideau Lakes, Ontario
A beautiful 8 acre lot on a quiet country lane in Rideau Lakes. Conveniently located between Perth and Smiths Falls, you'll be no more than 15 minutes from all amenities, and only 1 hour from Ottawa. This idyllic property abuts conservation land with beautifully forested walking trails and Provincially Significant Wetlands, keeping future development at bay in perpetuity. Tranquil and serene, this property can be your personal paradise! **EXTRAS** *For Additional Property Details Click The Brochure Icon Below* (id:55499)
Ici Source Real Asset Services Inc.
9630 Wellington Rd 42 Road
Erin, Ontario
A Property worth having a Golf Cart to Tour Around!! Check out 9630 Wellington Rd 42 in Erin, but mere steps to Georgetown!! This sprawling bungalow has all the space you'll need with six bedrooms on the main level with multiple points walking out to the backyard & front yard ... while featuring a walk out finished basement providing in-law suite capabilities with two additional bedrooms, a kitchen and two bathrooms!! Lots of space to park your cars in the four car garage and lots of outdoor space to roam!! Just over 25 acres of meadows, fields and forest ... you've got the best of it all!! (id:55499)
Coldwell Banker Escarpment Realty
1845 Charlotteville Line E
Norfolk (Bills Corners), Ontario
Welcome to your dream country estate! Nestled on a pristine 1-acre corner lot, this stunning 1.5-story home seamlessly blends modern elegance with charming country appeal. With 4+1 bedrooms and 2+1 bathrooms, this property offers over 3,000 square feet of beautifully finished living space, making it perfect for families seeking comfort and tranquility. The inviting great room is perfect for family gatherings, while the spacious dining area is ideal for hosting dinners. The eat-in kitchen features patio doors that lead to a side deck and rear yard, allowing for effortless indoor-outdoor living. A 4-piece bathroom on the main floor ensures convenience, while the upper level boasts four generously sized bedrooms and a 3-piece bathroom. The finished basement is versatile, making it suitable for an in-law suite or multigenerational living; it includes an extra bedroom, a laundry room, a cozy living room, and a 2-piece bathroom. Step outside to experience your mornings with a serene cup of coffee on the covered front porch, and spend your evenings unwinding on the deck, watching the sun set over the manicured landscape. This property offers ample room for outdoor activities and gardening, all surrounded by the beauty and tranquility of country living. Conveniently located close to schools, golf courses, and Norfolk General Hospital, this estate is less than 10 minutes away from both Simcoe and Delhi, and just 15 minutes from Turkey Point and Port Dover for recreational activities. For an immersive experience, please click on additional pictures for a 3D tour of the property. Dont miss out on this rare opportunity to own a slice of country paradise! Schedule your private showing today. (id:55499)
RE/MAX Twin City Realty Inc.


