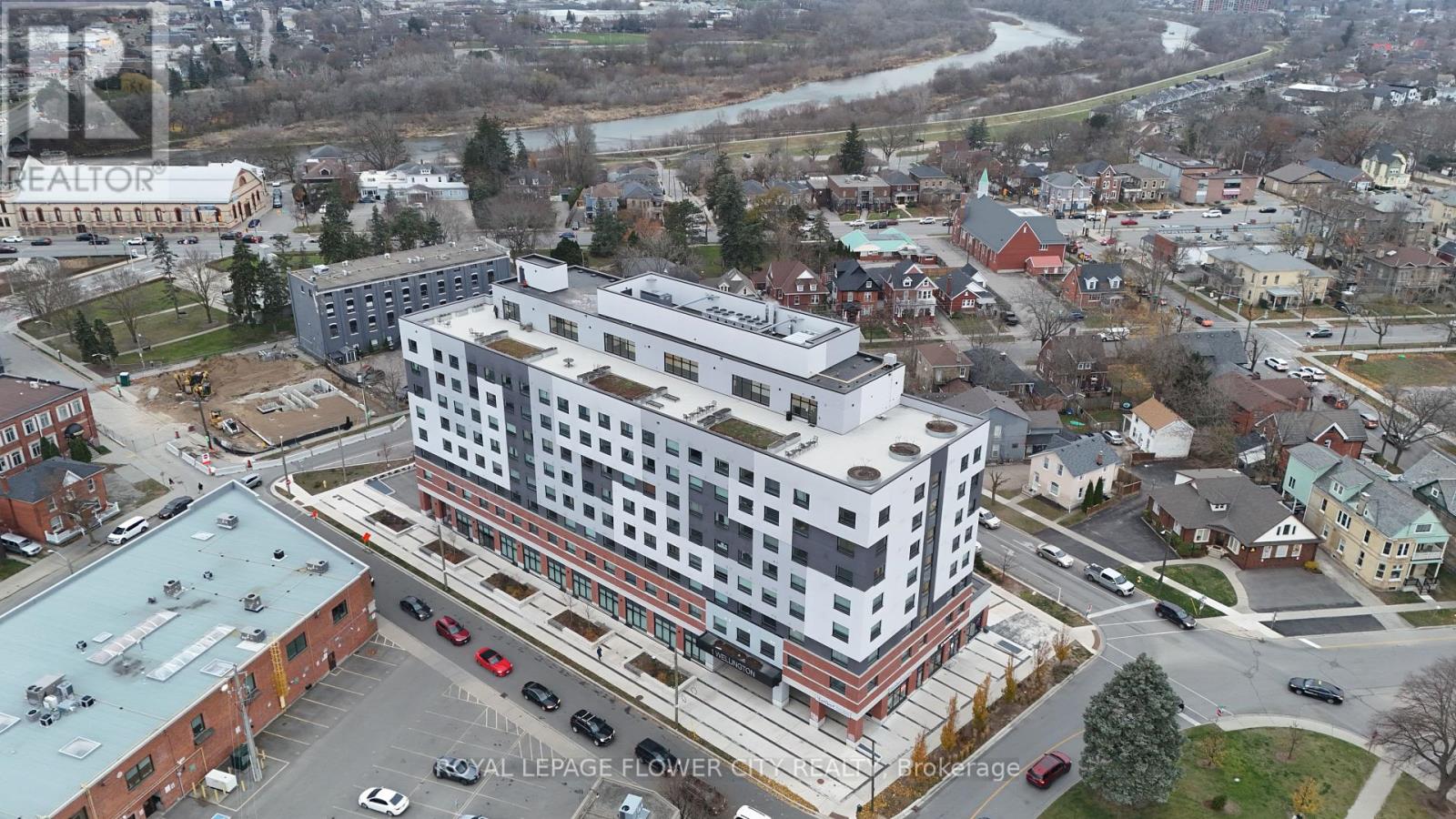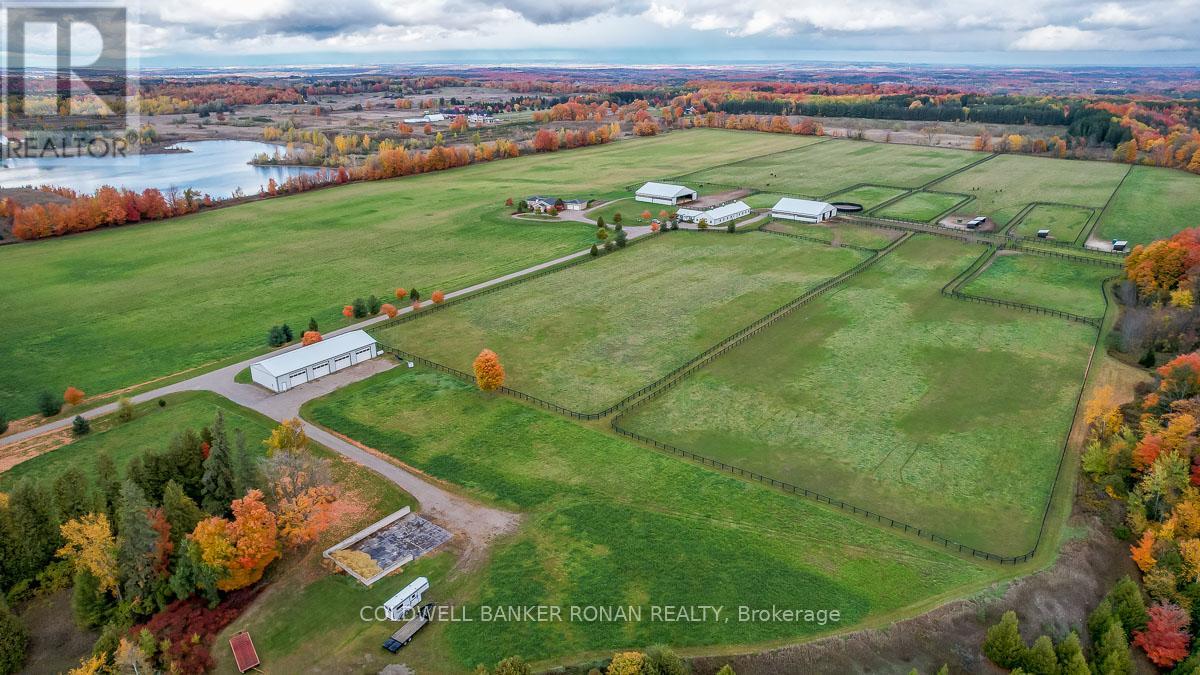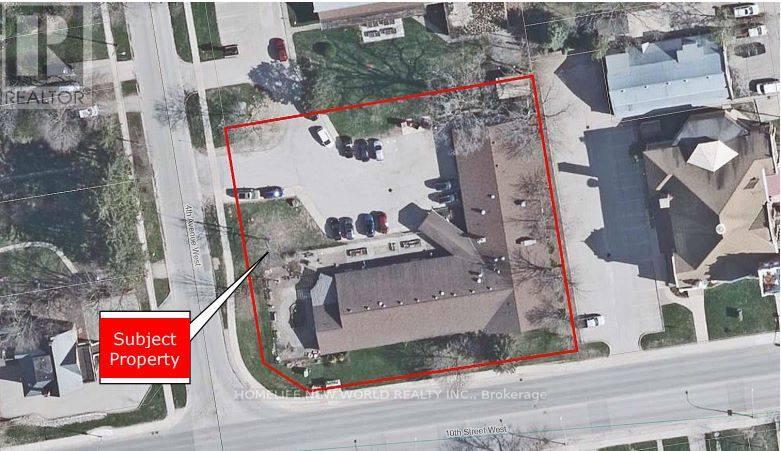107 - 210 Main Street E
Haldimand (Dunnville), Ontario
Waterfront condo with over 1,400 sq ft of living space. 2 bedrooms plus den/office, two full baths and two balcony's. Exceptional open concept layout. Bright living room flows into the dining with large sliding doors to enclosed balcony overlooking the Upper and Lower Grand River. Updated kitchen, with peninsula seating for 4, loads of cabinet storage and counter space. Generous size guest bedroom with door to second balcony(open) and large master bedroom with sliding doors to second balcony plus walk in closet and 5pc ensuite bath, and bonus den/office space. This unit also offers en-suite laundry, 2 owned parking spaces, one underground and one above ground covered space, plus exclusive storage locker. Short stroll to the local Farmer's Market, restaurants, shops, and cafe's. Note: second bedroom and den/office have been virtually staged. (id:55499)
Royal LePage State Realty
719 - 1 Wellington Street
Brant (Brantford Twp), Ontario
POWER OF SALE: 1 Wellington St, unit 719 IS THE LOWEST PRICED UNIT IN THE BUILDING! Discover urban living at its finest in the heart of downtown Brantford, Ontario! This charming 453 sq ft studio apartment is nestled in the vibrant downtown core, offering the perfect blend of convenience and culture. This modern, move-in-ready apartment is ideal for first-time homebuyers!2-year-old, well-maintained building, Bright and clean studio layout with a full washroom, in-unit laundry, and one parking spot. 9-foot ceilings, sleek quartz counter tops, and stylish laminate flooring throughout. Enjoy the convenience of ground-floor retail shop sand exclusive amenities, including a rooftop garden with BBQ area, fitness centre, and party room. Perfectly situated near the regional bus terminal, GO Train, and within walking distance to Wilfrid Laurier University, Nipissing University, Conestoga College, and the YMCA. Book your private showing today! Please note this is studio apartment, kitchen, bed all combined (id:55499)
Royal LePage Flower City Realty
256 Mountain Road
Grimsby, Ontario
Discover the essence of refined living with this magnificent 2-acre luxurious estate offering over 5,150 sq. ft. of meticulously designed luxury. This residence combines timeless elegance with modern convenience, creating the perfect haven for comfort and sophistication.The main floor is a showcase of superior craftsmanship, featuring a chefs dream kitchen with premium quartz countertops, Dacor appliances, a six-burner gas stove, a Jennair built-in microwave, and a Jenn-Air built-in coffee maker. A hidden range hood and a spacious butler kitchen enhance both functionality and style, making it ideal for entertaining. The primary suite on the main level is a sanctuary of luxury, complete with a cozy fireplace, spa-inspired ensuite with heated floors, a smart toilet, and custom-designed closets. Additional highlights include a private office, a powder room with heated floors, and a pet station equipped with a shower, washer, and dryer. The second floor offers three beautifully designed bedrooms with their own ensuite. The fully finished basement, accessible through a separate garage entrance, expands the homes versatility. This level includes gas stove kitchen, a spacious living area with an electric fireplace, two bedrooms with walk-in custom closets, and a luxurious bathroom with heated floors and a smart toilet. Additional amenities include a second washer and dryer, a cold room with vinyl flooring, a mechanical room with storage, and a second electrical panel. A driveway accommodating 10+ cars and a four-car garage equipped with EV chargers, power, and hoist-ready footings add convenience and practicality.This estate offers an unmatched blend of luxury, advanced technology, and thoughtful design in a breathtaking setting. Schedule your private tour today and experience this extraordinary home for yourself! (id:55499)
RE/MAX Real Estate Centre Inc.
893053 Sixth Line Ehs
Mono, Ontario
77 acres in the picturesque landscape of Mono, just north of HWY 9 & west of Airport Rd, you'll find this property perfectly suited for Equestrian or Livestock Facility. The estate boasts an array of well-constructed buildings, including a spacious 3000+ sqft ranch bungalow featuring 4 bedrooms, 4 baths. Oversized 2-car garage provides ample space for vehicles. Main barn is equipped w/ 16 stalls, office, 2pc bath, and heated feed rm, along with a convenient 2-bedroom apartment attached to it. Two substantial 80x80 ft structures (6400 sqft each) are also on the property. One of these buildings accommodates 8 stalls, run-ins on the south side, and hay storage, while the other offers extensive round or square bale storage and a half run-in on the south side. Features 10 paddocks & 35 acres of high-quality hay fields, 4000 sqft implement building with 4 roll-up doors, each measuring 12' x 14'. An ideal choice for equestrian enthusiasts and those seeking a tranquil rural lifestyle. **EXTRAS** Conveniently located, this property is a mere 50min drive to Woodbine, 14 min to Palgrave Equestrian Park, 40 min to Angelstone Tournaments & 40 min to Pearson International. The soil is sandy loam, ideal for various agricultural endeavors. (id:55499)
Coldwell Banker Ronan Realty
37 Victoria Street N
Norwich (Norwich Town), Ontario
Fantastic 2 storey family-home on a quiet, mature street. This wonderful 3+1 bedroom, 2.5 bath home features a functional floor plan with spacious principle rooms, large windows, a formal dining area, and a full basement with another bedroom and lots of unfinished space awaiting your personal touches. The eat-in kitchen is the heart of the home and comes complete with stainless steel appliances, while opening to the living room with cozy gas fireplace and also provides access to the side yard deck and also the back yard. Three good sized bedrooms on the upper level, the primary with a walk-in closet and three piece ensuite. The double car attached garage with inside entry is the perfect place to house your toys or use as that coveted mancave. The four-car paved driveway is nice and there is plenty of street parking. Located super close to all amenities, parks and schools and a short and easy commute to either Hwy 403 or 401. Immediate possession is available. Do not delay a single moment, book your private viewing today. (id:55499)
RE/MAX Twin City Realty Inc.
893053 Sixth Line
Mono, Ontario
77 acres in the picturesque landscape of Mono, just north of HWY 9 & west of Airport Rd, you'll find this property perfectly suited for Equestrian or Livestock Facility. The estate boasts an array of well-constructed buildings, including a spacious 3000+ sqft ranch bungalow featuring 4 bedrooms, 4 baths. Oversized 2-car garage provides ample space for vehicles. Main barn is equipped w/ 16 stalls, office, 2pc bath, and heated feed rm, along with a convenient 2-bedroom apartment attached to it. Two substantial 80x80 ft structures (6400 sqft each) are also on the property. One of these buildings accommodates 8 stalls, run-ins on the south side, and hay storage, while the other offers extensive round or square bale storage and a half run-in on the south side. Features 10 paddocks & 35 acres of high-quality hay fields, 4000 sqft implement building with 4 roll-up doors, each measuring 12' x 14'. An ideal choice for equestrian enthusiasts and those seeking a tranquil rural lifestyle. **EXTRAS** Conveniently located, this property is a mere 50min drive to Woodbine, 14 min to Palgrave Equestrian Park, 40 min to Angelstone Tournaments & 40 min to Pearson International. The soil is sandy loam, ideal for various agricultural endeavors. (id:55499)
Coldwell Banker Ronan Realty
1029 4th Avenue W
Owen Sound, Ontario
Approximate 1 Acre In Heart of Owen Sound. 2-2.5 Hrs From Toronto. Ample of Parking. +/-12,000 SF. 21-30 ROOMS. 17 WAHROOMS. 1 Commercial Kitchen, 1 Family Kitchen. 1 Commercial Laundry Room. 1 Power Generator. Institutional (I) Zoning Permit Many Uses: Clinics/Medical Centre; School/College/Community Centre; Studio/Museums/Galleries/Library; Day Care/Long Term Care/Hospital; Place of Worship; Group Home/Crisis Residence; Student Residence; Lodge Accommodate (Require Application); Community Commercial (C3) (Require Application) Including Grocery Store, Cannabis Store & Personal Service Use. **EXTRAS** Heating: Natural Gas & Electrical (id:55499)
Homelife New World Realty Inc.
492 Governors Road
Hamilton (Dundas), Ontario
GREAT DEVELOPMENT POTENTIAL 6.48 ACRES. ONE OF THE LAST PARCELS OF LAND LOCATED WITHIN MINUTES TO THE DUNDAS DOWNTOWN CORE. (id:55499)
Royal LePage State Realty
#9 - 44 Main Street E
East Zorra-Tavistock (Innerkip), Ontario
Welcome to 44 Main St. #9 Inner kip Greens!, A Gorgeous Fully Upgraded Bungalow Townhouse, Bosting 1322 Sq. ft. (MPAC) Main Level, Meticulously Maintained , Double Car Garage with Smart Opener, Open Concept Living and Dining, Leading to a Sliding Door to a Ravine Backyard, Fully Upgraded Kitchen with Quartz C/T and Breakfast Bar, Premium Kitchen Smart Appliance*, Master Bedroom with large W/C and a Beautiful Ensuite, Generous 2nd Br with Large Window and Closet, Huge Laundry Room with Uppers and Ample Storage Space, Built by Majestic Homes never Compromised the Quality and Details, Upgraded Bsmt Windows for Bright Lighting Waiting for your Finishing. **EXTRAS** Premium Smart Appli Can Operate through WIFI, Fridge, Stove, Washer& GDO . Common Elements Fee 276.45 Covers Road Maintenances , Road Snow Removal Common Area Maintenances. Enjoy This Quite Village with Lots of Greenery, Nearby Golf Course. (id:55499)
Homelife/miracle Realty Ltd
111 Clippers Lane
Blue Mountains, Ontario
The ASPEN MODEL: Largest model available. EXTENSIVELY UPGRADED IN THE COTTAGES AT LORA BAY. This 2 bedroom, 2+1 bath (2218 sq ft of finished living space) bungaloft is surrounded by an award-winning 18-hole golf course and steps to the private beach on Georgian Bay. The open concept kitchen/dining/family room is the perfect floor plan for entertaining family and friends. A separate living room gives you quiet space for reading or alternatively can be used as a home office. Enjoy relaxing on your backyard stone patio. The main floor principal bedroom features a large walk in closet and 3pc ensuite. Also located on the main floor is laundry room with inside entry to the double car garage and powder room. 10 ceilings on the main floor. Continue upstairs to the 2nd bedroom featuring double closets, a 4 pc bath and oversized sitting area for additional relaxation room. An unspoiled basement awaits your imagination. Thousands $$ spent in builders desirable upgrades including quartz counters, hardwood floors throughout main floor, pot lights, dormer window with peak a boo Bay views, top of the line Bosch stainless steel built in appliances, Marvel wine cooler, upgraded light fixtures throughout , all LED lightbulbs, premium interlocking driveway and patio, just to name a few. Perfect place to relax and enjoy a 4-season home in Blue Mountains and the best of skiing, golfing, hiking and trails. Furniture package available for purchase separately. (id:55499)
RE/MAX Escarpment Realty Inc.
7724 Black Maple Drive
Niagara Falls (222 - Brown), Ontario
Exquisite 7 Yr New 3000 Sq.Ft. Brunswick Model On Prem. Ravine Lot W/Modern & Traditional Feel. Front Entrance Opens Into 9Ft Ceilings & 8Ft Doors With Impressive Extra Large Kitchen That Has Upgraded Pantry & Cabinets With A Custom Backsplash. Separate Entrance From Garage Into Mud/Laundry Room. 2Grand Master Br's Each W/Large Ensuites And W/I Closets. 2 More Bdrms With Jack/Jill & W/I Closets. Country Feel With City Amenities And Go Transit At Your Doorstep. **EXTRAS** S/S Cooking Range, S/S Fridge, B/I Dishwasher, Washer, Dryer, All Window Coverings, Electrical Fixtures/Door. (id:55499)
Royal LePage Superstar Realty
294288 8th Line
Amaranth, Ontario
Rent This Entire Executive Bungalow . An Incredible Opportunity To Reside In A Sprawling Executive Bungalow In A Picturesque Rural Location Just Outside Of Orangeville. With Approx 3600 Square Feet Finished, There Is An Abundance Of Space In This Stunning Home. The Expansive Home Boasts An Open Layout With Vaulted Ceilings And Massive Windows, Beautiful Kitchen, Centre Island With Seating, Separate Wet Bar With Wine Fridge. The Cozy Living Room Has A Propane Fireplace And A Gorgeous View Of The Backyard & Beyond. 2 Main Floor Bedrooms Each With Their Own Luxurious Ensuite, Office/Den Or 3rd Bedroom Option With Beautiful Built-Ins. Full Mudroom/Laundry With 2 Pc Bath. The Mostly Finished Lower Level Has 2 Additional Bedrooms, Secondary Kitchen, Rec Room & 4 Pc Bath. Attached 2 Car Garage, Impeccable Lawns. Storage Shed, Outdoor Sauna, And Wood Stove Fired Hot Tub Are All Included! **EXTRAS** All utilities Tenant Has To pay. Heat , Hydro & Water (id:55499)
RE/MAX Real Estate Centre Inc.












