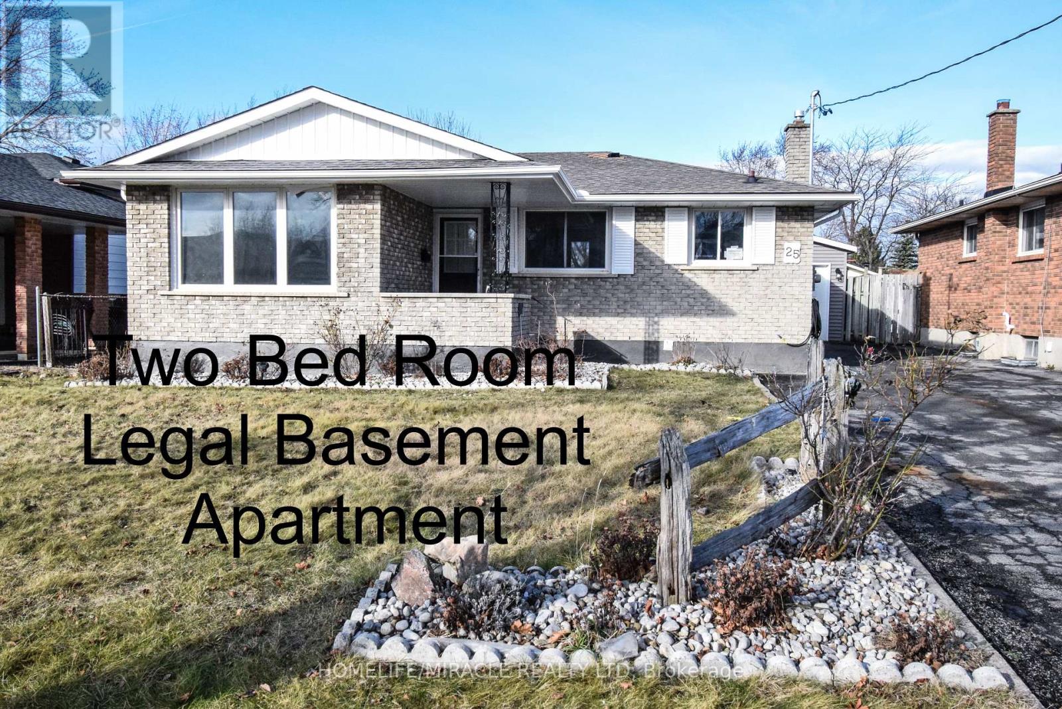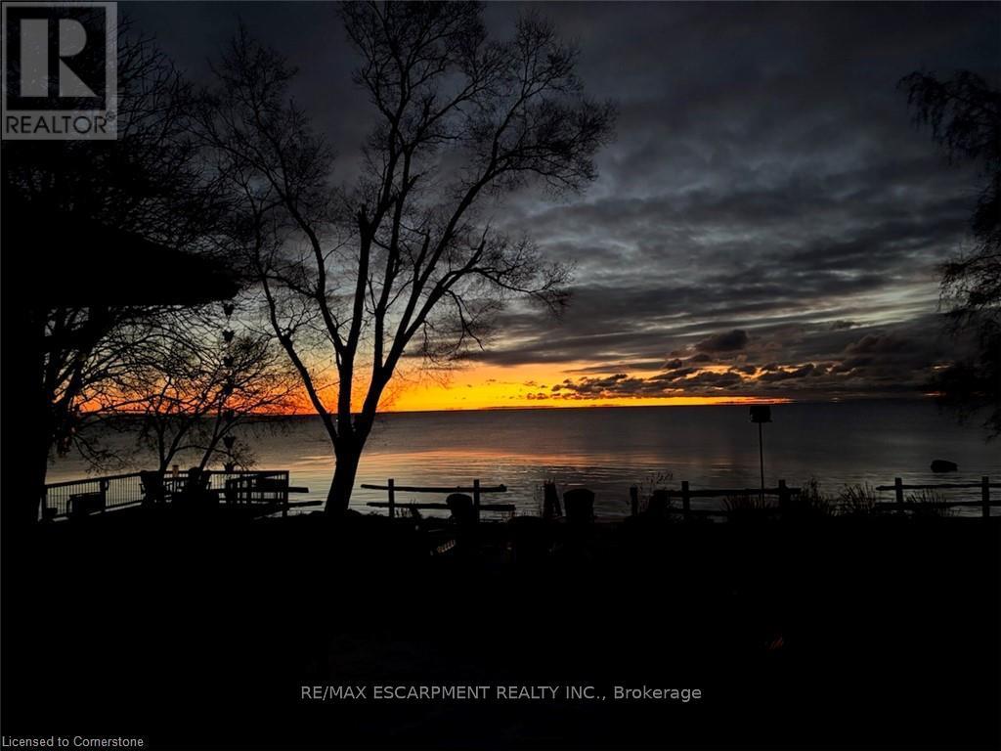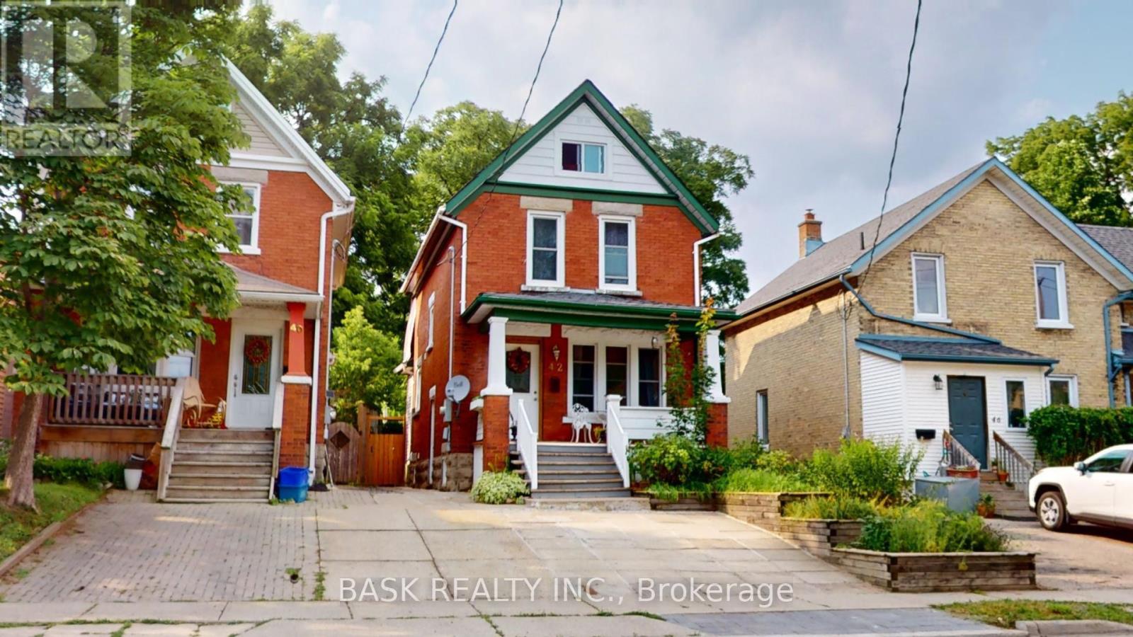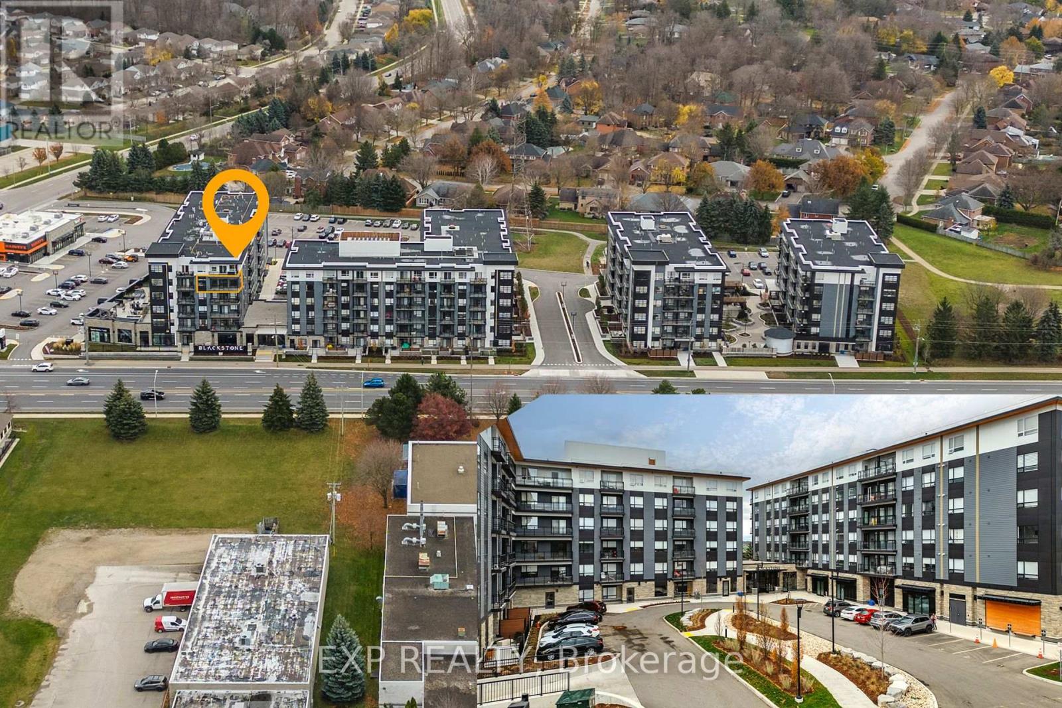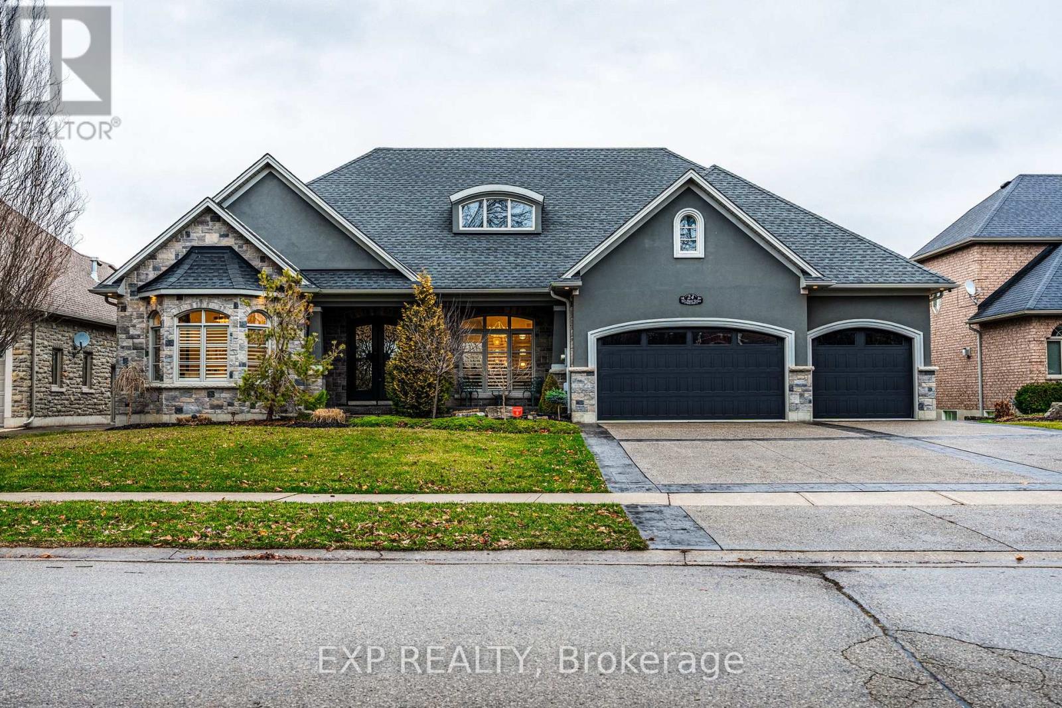44 Jasper Heights
Puslinch, Ontario
The last vacant waterfront lot in Mini Lakes thats still available to build on! Its a perfect opportunity for a savvy buyer to take on the build process themselves. Design and install a new modular home, on such a beautiful section of the canal that connects directly to the main lake. Waterfront lots in Mini Lakes only comes a resale home option, so take advantage of this rare opportunity while you still can and build the custom home of your dreams! Natural gas and electricity are at the lot line. The maximum allowable lot coverage is 35%, which is 1091 SF. The minimum living space of the home must be a 576 SF. Building permits will be required from Puslinch Township office, and the Grand River Conservation Authority. POTL monthly fee is $557. ***HST in addition to the purchase price*** (id:55499)
RE/MAX Real Estate Centre Inc.
25 Meredith Drive
St. Catharines, Ontario
Completely top to bottom Renovated & Ready to move In Detached home located in the Desirable area of North End of St. Catharine. This 3+2 Bedrooms with 2.5 Bathrooms home has incredible Blend of renovations which includes two Brand new Kitchens with Quartz Counter Tops, New hardwood Floors(Upstairs), all Vinyl flooring(basement), New Staircase, all New stainless Steel Appliances, All New pot Lights, All brand new Doors, All new windows(Basement) and garage Door. The list goes on. The finished Legal two bedroom basement with a separate entrance. This home will provide a touch of modern design to it's neighborhood. Very good investment for investors or first buyers to move in and start collecting rent from the basement apartment!! **EXTRAS** 2 Fridges, 2 Stoves, Dishwasher, Microwave, 2 Washers & 2 Dryers. Hot Water Tank is Rental. Close to All amenities, public Transit & Schools. Minutes from the Canal and Waterfront walking Trails. (id:55499)
Homelife/miracle Realty Ltd
177 Hooper Street
St. Marys, Ontario
First Time Home Buyer's Delight!! Gorgeous End Unit Freehold Townhome (Just Like Semi-detached) Located In a Beautiful Family Friendly Town of St Mary's, ON. Equipped With Tons of Upgrades. Pot Lights & Laminate Flooring On The Main Level. A Welcoming Foyer Leads to an Open Concept Great Room. Perfect For Family Entertainment. Chef Delight Kitchen With Quartz Countertop and Stainless Steel Appliances. 3 Generous Size Bedrooms. Primary Bedroom With 4 Pc Ensuite. 2nd Floor Laundry For Your Convenience. Unspoiled Basement Waiting For Your Own Creativity. Decent Size Backyard For Social Gatherings. No Sidewalk. 2 Car Parking On The Driveway. **EXTRAS** Property is Currently Tenanted. Tenants are Leaving on 31st Jan, 2025. Located in a Family-friendly Neighborhood with easy access to Schools, Parks, and all other Amenities. (id:55499)
Save Max Supreme Real Estate Inc.
864 South Coast Drive
Haldimand, Ontario
FLAWLESS Lake Erie water front property enjoying 100ft of shoreline incs conc. block tiered breakwall'22 w/8x18 deck & metal stairs to beach -50 min/Hamilton. Offers immaculate bungalow sit. on 0.46ac double lot introducing 1438sf interior, 748sf basement & 270sf carport w/dwelling totally renovated in past 6 yrs ftrs vinyl siding/stone skirting, metal roof, vinyl windows & 16x16 deck. Offers open conc. living area incs kitchen sporting white cabinetry & quartz counters, dining area w/patio door WO, living room ftrs gas FP, primary bedroom incs 4pc en-suite & WI closet, bedroom, 3pc bath & mud room. Finished lower level incs ample area for poss. 3rd bedroom. Extras-14x14 waterfront deck, Party-Shed w/bar, 2nd shed, appliances, furnace/AC'08, 2 cisterns, 2 holding tanks, 100 hydro, 18 KW generator, circular drive! Discover South Coast's Best Kept Secret! (id:55499)
RE/MAX Escarpment Realty Inc.
42 Shanley Street
Kitchener, Ontario
Welcome to your dream home! This stunning two-storey detached house, located in the heart of Kitchener, offers the perfect blend of comfort, style, and versatility. Boasting 3 spacious bedrooms, a finished attic, and a finished basement apartment with a separate entrance, this property is ideal for families, investors, or anyone looking for extra living space. Inviting Living Room Step into the bright and airy living room, featuring large windows that flood the space with natural light. Perfect for family gatherings or relaxing evenings. The kitchen is equipped with ample cabinetry, and a cozy breakfast area. The dining area is perfect for hosting dinner parties and family meals. A stylish powder room on the main level adds convenience for guests. The primary bedroom offers a tranquil retreat with a walkout to a balcony. Two more well-appointed bedrooms provide ample space for family members or a home office. A full bathroom serves the upper level. The finished attic provides a versatile space that can be used as a playroom, home office, or additional living area. The possibilities are endless! The finished basement apartment features its own private entrance, making it perfect for rental income, extended family, or a guest suite. The basement apartment includes a spacious open-concept living area with a kitchenette, perfect for comfortable living. A cozy bedroom area and a 3 piece bathroom complete the basement apartment, offering a self-contained living space. The fully fenced backyard is a private oasis, ideal for outdoor entertaining, gardening, or simply relaxing in the fresh air. Situated in a desirable neighborhood, this home is close to parks, schools, shopping, and public transit. Enjoy the best of Kitcheners amenities just minutes from your doorstep. (id:55499)
Bask Realty Inc.
1399 Phillips Street
Fort Erie (334 - Crescent Park), Ontario
1900 Sq. ft. 4 bedroom 2 full bath well maintained side-split in Crescent Park. This move-in ready home with features updated flooring and paint throughout, spacious living room and kitchen, large fenced yard, attached garage, and enough parking for the whole family. This property also sits on a double lot which should allow for future severance opportunity. Located within walking distance Lake Erie and the Friendship Trail and just a short drive to shopping, the QEW, and US border. (id:55499)
Flynn Real Estate Inc.
501 - 255 Northfield Drive E
Waterloo, Ontario
Experience contemporary living in the heart of Waterloo at Blackstone Modern Condominiums. This 4-year-old corner unit features a sun-filled open-concept design with 2 bedrooms, 2 bathrooms, and walk-in closets with organizers in both bedrooms. Luxury blinds adorn every window, and the balcony offers breathtaking unobstructed views. With low maintenance fees and a prime location near top schools, four parks within 20 minutes, doorstep transit, and nearby safety amenities - including fire, police, and a hospital just 6.1 km away - this modern urban retreat is perfect for families seeking comfort, convenience, and recreation. (id:55499)
Exp Realty
201 - 19b West Street N
Kawartha Lakes (Fenelon Falls), Ontario
Introducing Suite 201! An Incredible Price & Opportunity. There are only 2 of these suites in the FLC. Are you seeking interior and exterior square footage? This is your suite! 4 INCREDIBLE FEATURES OF THIS SUITE. 1st- 1237 interior square feet- large and spacious 2 bedroom 2 bathroom , one of the best floor plans in the development. 2nd In addition to the 156 square foot terrace with Gas BBQ hook-up there is an additional 205 square foot terrace. That is 361 square feet of outdoor living space. A total of 1598 indoor and outdoor living space. The Clubhouse with common area /gym / in-ground pool, tennis and pickleball and private dock area exclusive to residents of Fenelon Lakes Club. All to be completed by summer 2025. 3rd this suite offers a 2.99%- 2 year mortgage through RBC - makes this suite an affordable and spacious opportunity *must apply. 4th- Builder Suite comes with the Tarion New Builder Warranty! Act soon- before this suite is sold. Walking distance to Fenelon Falls, on the shores of Cameron Lake with North West exposure & blazing sunsets. (id:55499)
Sotheby's International Realty Canada
703 - 280 Lester Street
Waterloo, Ontario
Attention End Users & Investors! Investment Opportunity !!! Great Opportunity To Own An Income Producing Condo Unit Rarely Offered, Fabulously Maintained. 2.3 KM Away From University of Waterloo! Surrounded By Top Universities In Waterloo!!! Please See Picture! Picture of Map Is Attached In This Listing. Very Easy To Rent Or Live In! High Level 3 Bedroom Unit At Sage V In The Heart Of University Community! GYM Is Conveniently Located In Same Floor As This 703 Unit!! Bright Se Exposure, Spacious Open Concept Layout W/ Laminate Wood Floor Throughout. Eat-In Modern Kitchen Featuring Granite Counters, Centre Island, S/S Appliances. Steps To University Campus, Public Transit, Restaurants, Parks, & Many Amenities. There Is Beautiful Park Right Beside the Condo Building! You Can See The Park In the Balcony of Master Bedroom! Very Convenient Parking A35! Same Meaning As P1-35! Don't Miss! Internet Included In Maintenance Fee! **EXTRAS** One Parking (Level A, #35) Included. Appliances: S/S Fridge, Stove, S/S Range Hood, B/I Dishwasher. Stacked Washer & Dryer. All Elfs, All Window Coverings (id:55499)
Right At Home Realty
12 Fairhurst Street
Port Hope, Ontario
Welcome to 12 Fairhurst Street, where luxury meets convenience in one of Port Hope's most sought-after neighborhoods. This exceptional 2-storey detached home, built in 2021, offers over 3,600 square feet of impeccably designed living space. With 4 spacious bedrooms, 4 well appointed bathrooms, and an additional bedroom and den in the fully finished basement, this home is perfect for families of all sizes. From the moment you step inside, youll be captivated by the homes modern elegance. The expansive open-concept layout is flooded with natural light, highlighting the stunning engineered hardwood flooring and sophisticated pot lights throughout. The heart of the home the chefs kitchen boasts quartz countertops, sleek cabinetry, and top-of-the-line appliances, making it ideal for both everyday meals and entertaining. The master suite is a true retreat. Unwind in the luxurious soaker tub or enjoy the custom walk-in closet designed for all your wardrobe needs. The ensuite bath is your personal spa, with high-end finishes that add an extra touch of class. Each additional bedroom is generously sized and beautifully finished, ensuring comfort for every member of the family. The fully upgraded property also features a legal basement unit with a separate entrance, providing excellent potential for rental income or multi-generational living. The attached double car garage has been recently updated with fresh epoxy flooring and a new insulated garage door, offering both style and functionality. Step outside and youll find an approved two-storey deck permit, ready for you to create your own outdoor sanctuary. Whether youre relaxing with family or entertaining guests, this space will be your go-to retreat. This home combines contemporary design with practical upgrades, ensuring your familys needs are met for years to come. Located in a vibrant community, with schools, parks, and shops just a stones throw away, along with local beach and golf course. Tarion Warranty still valid. (id:55499)
Century 21 Innovative Realty Inc.
194 Furnival Road
West Elgin (Rodney), Ontario
Discover the charm and potential of this two-storey gem nestled on 2.5 acres in Rodney! This unique property boasts three units two on the main level and one upstairs offering a versatile living arrangement for families or investment opportunities. With a high-ceiling basement and a separate entrance, there's fantastic potential to develop a fourth unit, adding even more value. Key features include six bedrooms and three full bathrooms, ensuring plenty of space for everyone. The property has separate hydro meters for easy management of multiple units. Conveniently located with easy highway access, this property is close to a community centre, school, shopping, and much more, making it an ideal place to call home or a smart investment choice. Don't miss out on this incredible opportunity to own a versatile property in a thriving community! **EXTRAS** Roof was replaced approx in 2016 as per the seller. There are charcoal water filtration in the basement attached for main floor and the 2nd level. Each unit has own laundry available. (id:55499)
Exp Realty
Kapsons Realty Point
24 Kerr Shaver Terrace
Brantford, Ontario
THIS HOME WILL GIVE YOU THAT WOW FACTOR! A MUST SEE! 24 Kerr Shaver Terrace a custom-built bungalow offering over 3,800 sq. ft. of luxurious living space, with breathtaking views of the Grand River just steps from your back door. Imagine starting your day with a cup of coffee, or working from your kitchen table, all while enjoying the stunning natural beauty right outside. In the evening, take in the spectacular sunset as it rolls over the river, bringing a sense of peace and tranquility to end your day. Steps away from your front door you will have Brantford's most scenic walking and cycling trails, with the beauty of the conservation area just 5 minutes away. Best of both worlds. Every part of this home has been designed with the highest standards. From the 10-foot ceilings, custom millwork, and imported hardware, crystal and quartz light fixtures and hand-finished hardwood floors and marble cabinets surrounding one of the 3 fireplaces. This home is the definition of luxury. The Barzotti kitchen is bright and spacious, lacquered cabinetry, floor-to-ceiling, Miele built-in appliances, leathered marble counters, and a glass mosaic backsplash. Its a space that is designed for for those that love to cook and entertain and adds both function and elegance. The bathrooms are unlike anything you have seen before. Two out of the four baths are hydro massage tubs, custom plate glass enclosures, gold hardware, hand-painted basins, and heated floors with the master bath having a fireplace to complete the ambiance of relaxation. The exterior of the home is just as impressive, with extensive landscaping, armour stone steps, an irrigation system, stone and stucco cladding, and exposed aggregate concrete walkways. The beautifully designed patios and driveway leave an unforgettable first impression. .**EXTRAS** **INTERBOARD LISTING: CORNERSTONE - HAMILTON-BURLINGTON** (id:55499)
Exp Realty


