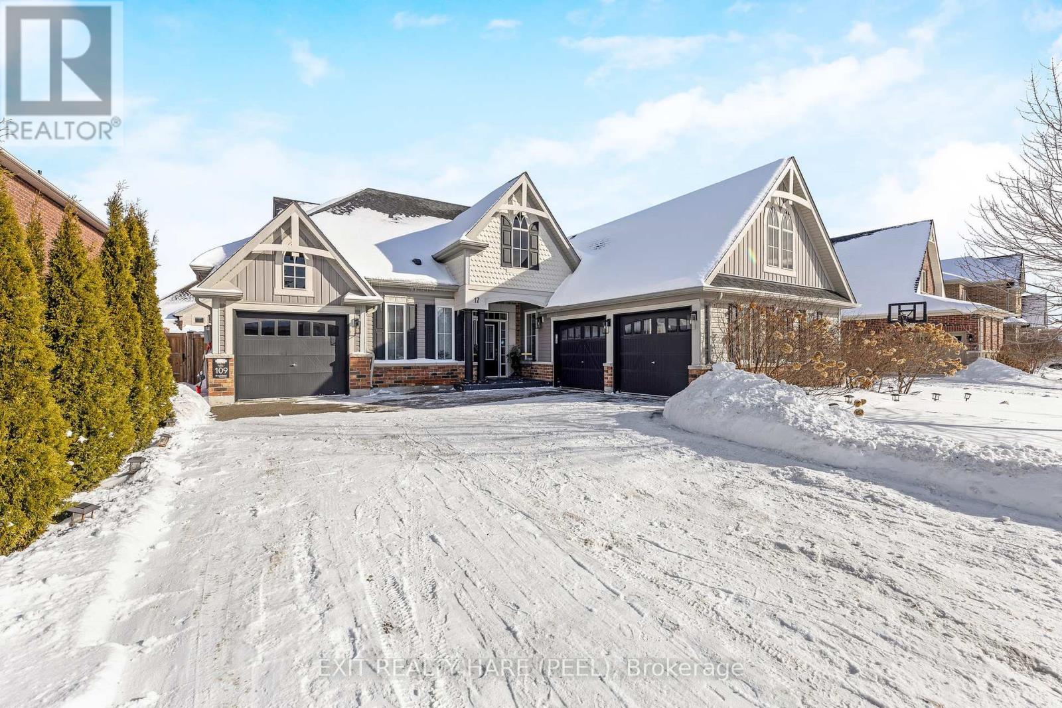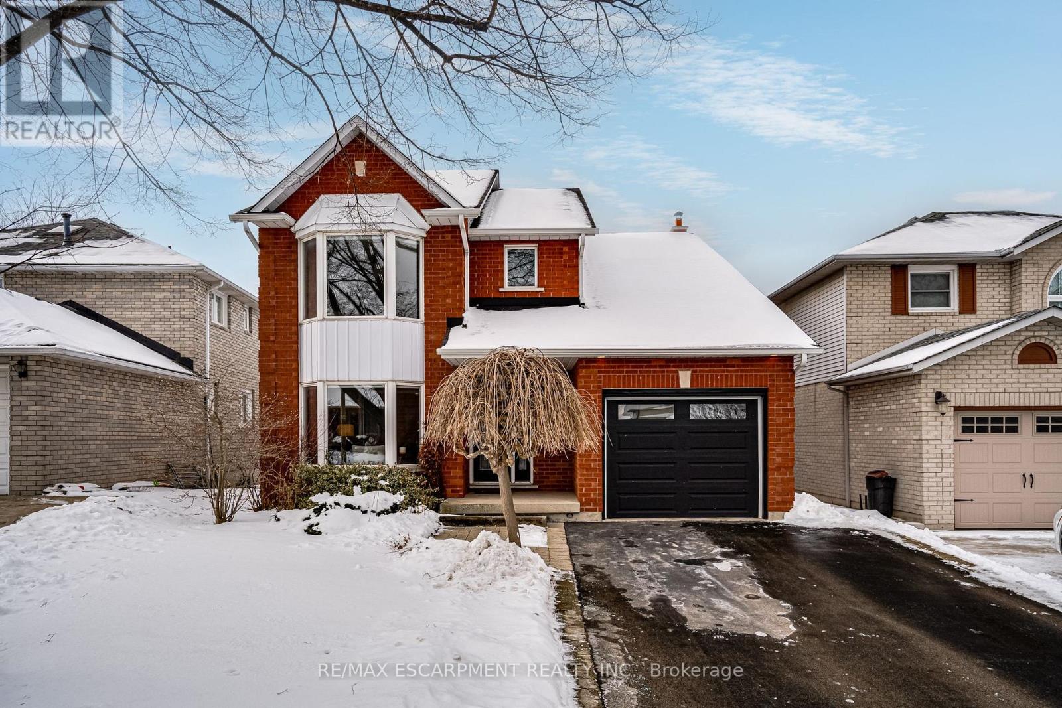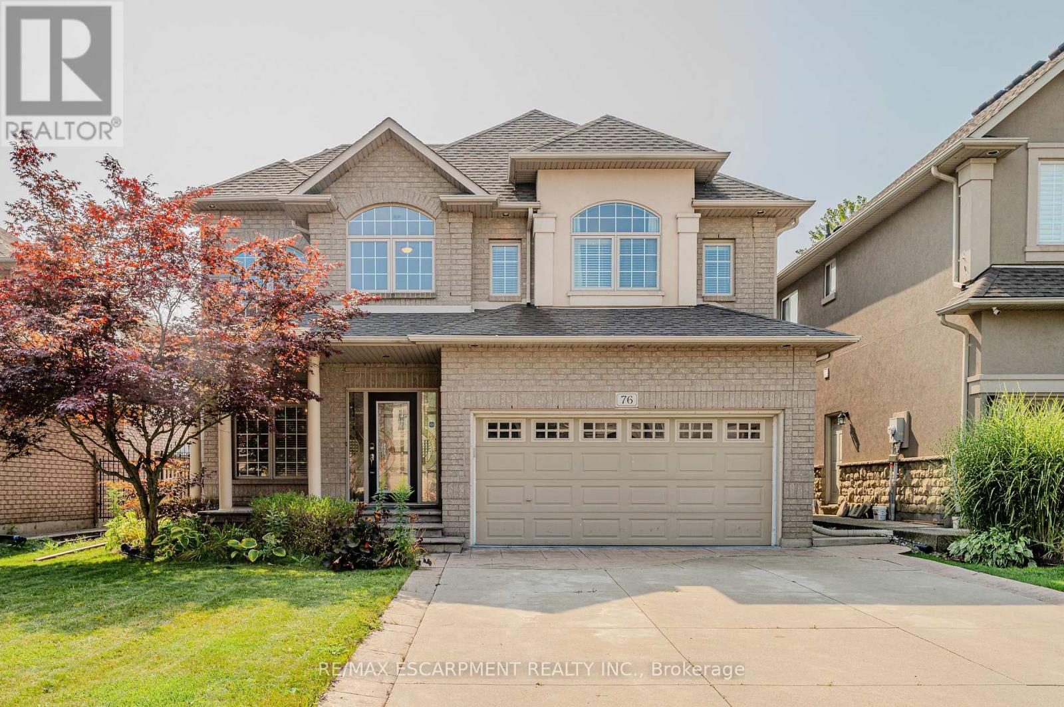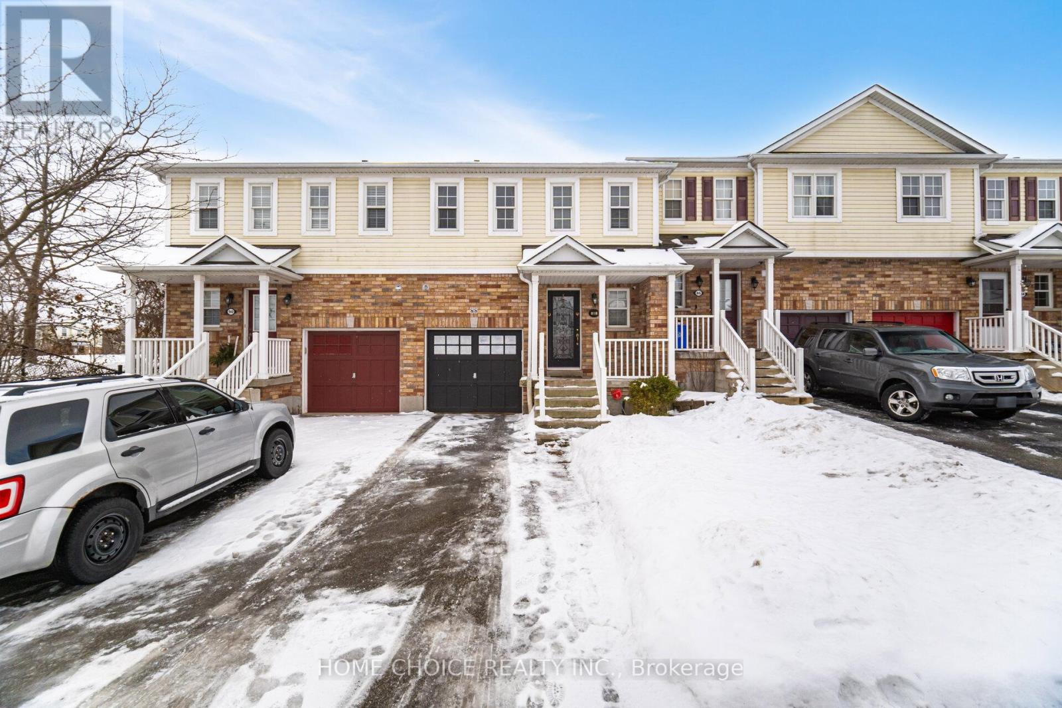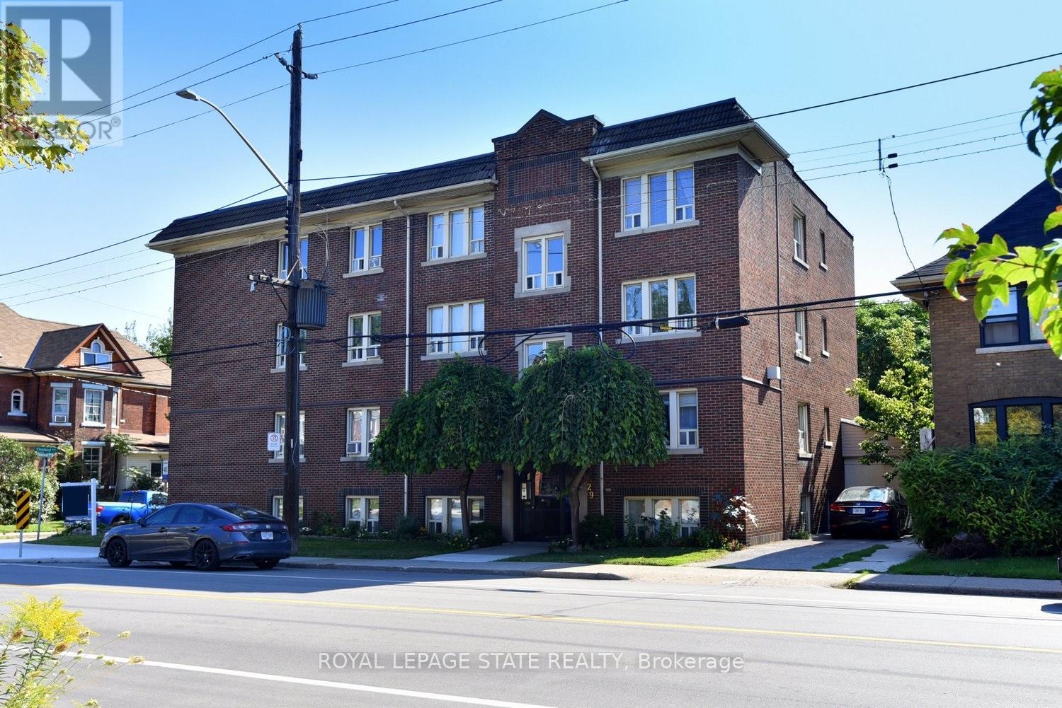17 Anderson Avenue
Mono, Ontario
Spectacular 4-Bedroom Bungaloft in a Prestigious Estate Neighbourhood. Discover the perfect blend of elegance and comfort in this stunning 4-bedroom, 4-bathroom bungaloft with 3 Garages. Situated on a 71 ft lot in one of the most desirable estate communities in the Mono/Orangeville area, this 3099 sq. ft. home offers an exceptional layout designed for modern family living. The main floor boasts 9 ceilings, a private den/office, and 3 bedrooms. Primary bedroom suite w/large walk-in closet & spacious 5 pc ensuite. 2nd Bedroom w/3pc semi-ensuite. A double-sided gas fireplace creates a warm and inviting atmosphere, seamlessly connecting the living and dining areas. The open-concept kitchen is a chefs dream, featuring quartz countertops, marble backsplash, gas stove, large island, walk-in pantry, and walkout to a recently refinished backyard deck perfect for entertaining. Upstairs, the 624 sq. ft. loft was customized by the builder to include a 4th bedroom with a private 3-piece ensuite bath w/pocket door, plus a separate living room area ideal for guests or multi-generational living. Step outside to a beautifully landscaped backyard featuring a patio w/gazebo, a variety of trees including; Magnolia, Cherry, Crab Apple, Lilac, Japanese Maple & Rose bushes. The large driveway offers ample parking for family and friends. Looking for additional space? The unfinished approx 3000 sq. ft. basement comes with rough-in for a bathroom, giving you endless possibilities to create your dream space. Don't miss the opportunity to own this exceptional home in an unbeatable location! (id:55499)
Exit Realty Hare (Peel)
43 Glenayr Street
Hamilton (Gilkson), Ontario
Discover this inviting single-family home in Hamilton's sought-after West Mountain community. Designed with families in mind, this spacious residence offers four generously sized bedrooms, 2.5 bathrooms and a large fully fenced backyard with 15x10' deck. The main level features a bright living room, additional family room with woodburning fireplace, a formal dining space, powder room, and laundry room with access to the garage. The well-appointed eat-in kitchen enjoys a built-in oven, cooktop, and stainless fridge and dishwasher with walk-out access to the back deck. The primary bedroom includes a stylish 5 piece ensuite bath with double sinks and bidet, adding a touch of elegance. Three additional bedrooms and full bathroom are perfect for a growing family. The unfinished basement presents endless possibilities - whether you dream of additional living space, entertainment room, a personal gym, or a creative workshop - this space awaits your personal touch. Ideally located in a welcoming neighborhood, this home is just minutes from parks, schools, and essential amenities, offering the perfect balance of comfort and convenience. (id:55499)
RE/MAX Escarpment Realty Inc.
25 - 380 Lake Street
Grimsby (540 - Grimsby Beach), Ontario
ELEGANT FREEHOLD END-UNIT TOWNHOMEin newer, private enclave with short stroll to waterfront park and trail. Numerous upgrades! Open concept design, high ceilings, hardwood floors. Main floor family room opens to fabulous kitchen with island and sliding doors to fully-fenced private backyard. Stunning staircase leads to upper-level bedrooms includingspacious primary suite with walk-in closet & gorgeous ensuite bath, bedroom-level laundry. OTHER FEATURES INCLUDE: New wide-plank hardwood floors 2024, newly painted home 2024, new stainless steel kitchen appliances 2024, washer/dryer, window coverings, garage door opener, new c/air unit 2023. This impeccable home is a pleasure to show! Only two minutes to QEW access. ROAD FEE IS $88.25/MONTH (id:55499)
RE/MAX Garden City Realty Inc.
25 York Drive
Smith-Ennismore-Lakefield, Ontario
MODEL HOME WITH UPGRADES ALMOST COMPLETE! Picture Homes is pleased to introduce The Trails of Lily Lake, our newest community in the west end of Peterborough. This pretty as a picture neighbourhood is bordered on one side by protected conservation lands and offers direct access to the meandering Jackson Creek and scenic Trans-Canada Trail lands. This 4 bed, 4 bath home is the best offering in the entire development! Upgrades include: Natural oak stairs and hardwood floor throughout, upgraded Quartz countertop in kitchen, upgraded countertop in primary ensuite with double vanity, tile, backsplash and all kitchen hardware. This floor plan has it all with a 2 sided fireplace separating the living and dining, a beautiful chef's kitchen, a primary suite fit for a king or queen with freestanding tub and separate glass shower, a full upstairs laundry room and a 2nd floor patio! What better place for your family to put down roots than in Peterborough, a growing city with small town values filled with beautiful heritage buildings and parks. This jewel of the Kawarthas is situated on the Trent Water System and is surrounded by over 134 sparkling lakes and rivers plus it is only 40 minutes from Oshawa and one hour from the GTA. Peterborough offers residents a strong employment base, excellent schools including two outstanding post-secondary institutions and a diverse selection of health-care facilities including numerous clinics plus a full-service hospital. (id:55499)
Homewise Real Estate
76 Moorland Crescent
Hamilton (Ancaster), Ontario
Spectacular Home situated in desirable Ancaster 'Meadowlands' neighbourhood! This incredible home features a Bright Open Floor Plan, 9 Ceilings on the Main Floor, a Spacious Eat-in Kitchen with Granite counters, Separate Dining Room, Architectural details including interior decorative columns, vaulted ceilings in the Foyer, Loft & Primary Bedroom, window bench seats, transom windows in Kitchen & Family Room, hardwood stairs & floors in the Dining Room, Family Room, Upstairs Hall & Loft area, the Primary Bedroom has a 5 piece ensuite bath with Quartz counters, a second level loft area provides additional living space or potential for a 4th bedroom, a fully finished lower level with Recreation Room & 3 piece bath, landscaping with concrete patio & drive, excellent location near Meadowlands Power Centre Shopping, Schools, Parks, Highway 403 (id:55499)
RE/MAX Escarpment Realty Inc.
103 Middleton Avenue
London, Ontario
Discover your dream home in this beautiful 3+1 bedroom, 4-bathroom property located in a desirable London, ON neighborhood. The spacious open-concept main floor is designed for modern living and effortless entertaining; featuring a gourmet eat-in kitchen equipped with top-of-the-line appliances and sleek quartz countertops. A true gem of this home is the fully finished 1-bedroom basement apartment an ideal space for extra income, a private guest suite, or multi-generational living. Upstairs, the luxurious master bedroom boasts a large walk-in closet with custom organizers and a spa-inspired ensuite. The two additional bedrooms are spacious and bright, perfect for growing families. Step outside to your expansive, fully fenced backyard, complete with a beautiful deckan entertainer's paradise. Additional features include a double car garage and unbeatable location just minutes from Hwy 401, offering quick access to all amenities. This home combines style; function, and flexibility don't miss the opportunity to make it yours! (id:55499)
Homelife Maple Leaf Realty Ltd.
4072 Highland Park Drive
Lincoln (982 - Beamsville), Ontario
AN EXQUISITE BUILDERS OWN HOME | A TRULY ONE-OF-A-KIND MASTERPIECE. Designed with Meticulous Attention to Detail, Built to the Highest Standards, this Distinguished Raised Bungalow offers an Impressive 5,500sqft of Living Space. Essentially 2 Bungalows in 1. Separate Above-Grade Entrances, Ideal for Multigenerational, In-Law Suite, or a Substantial Single-Family Home. Nestled into the Escarpment on a Serene 1/3-Acre Ravine Lot (68x250). No Expense Spared in its Construction, from the Timeless Brick & Stone Exterior to the Custom-Built Dream Kitchen with Dining Area, a Large Center Island & Walk-In Pantry plus Separate Formal Dining. The Main Level (3,000 sqft) Features 9ft Ceilings, 3 Bedrooms & 2 Full Baths, including a Luxurious Primary Suite with Vaulted Ceiling, Juliette Balcony & Opulent 6-Piece Ensuite with Heated Floors & a Large Glass Shower. The Ground Level (2,500 sqft) Features 9ft Ceilings, Private Entrance, Full-Sized Windows, a Second Primary Suite with an Ensuite, a Roughed-In Kitchen, an Option for Separate Laundry & the Flexibility to Create Additional Rooms. Sophisticated Details Include: Transom Windows, California Shutters & Hunter Douglas Blinds, Rounded-Edges, Upgraded Trim, Casings & Decorative Crown Moulding, Maple Hardwood Floors, Covered Stamped Concrete Patio, Built-In Speakers throughout both Levels & Outside, Professional Landscaping with Sprinkler System & Potential for an Elevator. The Property also Features a Double Garage and an Accommodating Double Driveway. Set in a Desirable Family Neighbourhood, Conveniently Located near Schools, Parks and the Bruce Trail. In the heart of the Niagara Wine Route, a haven for Orchards, Vineyards & Wineries offering Cultivated Dining Experiences. A Picturesque & Quaint Downtown with Shops, Markets & Restaurants in Century Old Brick Buildings. Easily Accessible from the QEW. Minutes to World Class Golf Courses. Offering Elegance, Comfort & Endless Possibilities. Its Not Just a Home its a Lifestyle. (id:55499)
RE/MAX Real Estate Centre Inc.
88 Bloomington Drive
Cambridge, Ontario
This beautiful modern freehold townhome offers elegant vibes throughout. Freshly painted, new flooring, makes this great family home in move-in ready. The upper level features afour piece bathroom, upper level laundry along with three bright and spacious bedrooms. The primary bedroom features a large walk-in closet and a three piece ensuite. BRAND NEW FURNACE WITH NEW THERMOSTATE , HOT WATER TANK AND WATER SOFTNER INSTALLED IN APRIL 2024. The open concept main floor is bright and modern, a large living room window with patio sliding doors. The dining room offers a beautiful view of your private fully fenced backyard, no homes blocking access to Griffiths Ave Park. This local community park offers play structures and walking paths, benches and plenty of green space to get out and enjoy the fresh air. This sought after community offers residents easy access to downtown Galt, Churchill park, the Grand River and the Rail Trail which runs along its shores. This home is just minutes away from the brand new Cambridge Recreation Complex. Scheduled for completion in 2025, the site will provide a vibrant, inviting and multi-generational community hub whose amenities will include a library, 2 schools, a child care facility as well as pools, gymnasiums and a fitness track. This highly desirable location also provides great commuter access, no matter where you are. Access to the new McQueen Shaver Blvd which can have you at the highway 24 interchange of the 403 in less than 20 minutes or head north and get on the 401 to London or Toronto in under 15 minutes. (id:55499)
Home Choice Realty Inc.
6 - 29 Sherman Avenue S
Hamilton (Stipley), Ontario
Location, Location, Location! Attention all first-time buyers, or downsizers! You asked for affordability? You got it! Nestled in Hamilton's Stipley South Neighbourhood, you will find your new home! This well maintained 2 Bedroom condo, is oozing with charm and character! Features include: Gleaming Hardwood Floors; Bleached Oak Kitchen Cupboards; lots of Natural light and carpet free! A handy rear entrance makes it easy to bring in your groceries from your owned parking spot! Coin operated laundry facilities on the premises. Minutes to Shopping, Restaurants, Tim Hortons Field and steps to Public Transit, including Hamilton's proposed LRT!! Nothing to do but move in and enjoy! Shop and compare you'll love what this cute and spotless building has to offer! (id:55499)
Royal LePage State Realty
2445 County 8 Road
Trent Hills (Campbellford), Ontario
Situated in the rolling hills of Campbellford, Ontario, Fogorig offers more than a picturesque property it's a rare opportunity to create something extraordinary. Spanning 64 acres of scenic countryside, with a residential farmhouse, barn, brewhouse, and historic stone mill, this farmstead blends heritage, hospitality, and limitless growth potential. A beautifully preserved blend of history and modern updates, the farmhouse features original millwork, exposed limestone, and four fireplaces that elevate its historic character. Anchoring the home is a chef's kitchen with a concrete-clad island and Rumford-style fireplace with a Scottish cookstove. Spacious living areas, four bedrooms, and a stunning bathroom exude timeless design, creating warmth and sophistication. The farmhouse is ideal for continued residential use or adaptable to a boutique lodging concept, retaining historical charm with modern amenities. Beyond the farmhouse, the expansive property offers even greater possibilities purpose-built accommodations ranging from cabins and contemporary suites to an immersive retreat for experiential getaways. Highly lauded, Fogorig Brewing has quickly established itself as a premier Ontario craft brewer, known for its heritage-inspired range of IPAs, lagers, pilsners, sours, and seasonal collaborations. The state-of-the-art brewhouse features a tasting room and bottle shop, inviting guests to experience craft brewing firsthand. With outdoor seating and a covered terrace, the brewhouse supports a full kitchen for an expanded food program. At the estate's heart is the iconic stone grist mill, a local landmark since 1834. With exposed beams and original stonework, its architectural character allows limitless adaptive reuses. Whether reimagined as an expanded brewery, hospitality venue, countryside getaway, hobby farm, or private estate, this historic farmstead and business are ready for their next great story to be brought to life by an entrepreneurial visionary. (id:55499)
Sotheby's International Realty Canada
180 Lilac Circle
Haldimand, Ontario
Brand New, Never Lived-In 4-Bedroom, 3-Bathroom Home in a New Subdivision in Caledonia. Spanning over 2,300 sqft, this upgraded property offers ample space and modern finishes. Enjoy the separate living and family rooms, perfect for family gatherings. The stylish eat-in kitchen features ceramic flooring, a breakfast bar, and a spacious breakfast area that leads to the backyard. The oak staircase with iron pickets adds an elegant touch. The main floor living room boasts gleaming hardwood floors, while the family room is brightened by a large window that floods the space with natural light. Additional storage is available with a walk-in coat closet and another coat closet accessible from the garage. The primary bedroom is a retreat with a luxurious 5-piece ensuite and his-and-hers walk-in closets. The second bedroom features a double closet and a large window that fills the room with daylight. The other two bedrooms are generously sized with windows and closets. Convenient second-floor laundry completes this beautiful home. (id:55499)
RE/MAX Real Estate Centre Inc.
316 Lakeview Lane
Tweed, Ontario
Nestled along the pristine shores of Stoco Lake in Tweed, this meticulously and fully renovated waterfront cottage beckons those seeking a refined retreat amid the natural splendor of the region. You can enjoy it for many years to come or use it as a vacation rental investment .Gourmet Culinary Haven Equipped with top-tier appliances and ample counter space, Expansive Open Concept Living with a custom-made fireplace, Harmonious Indoor-Outdoor Flow:Sliding doors seamlessly connect the living room to a sprawling new deck. Serene Bedrooms and Refined Bathrooms each adorned with modern fixtures and tasteful finishes, Versatile Office/Sunroom. Panoramic Lake Views with a brand new dock .Ample Parking and Circular Driveway with a Double Car Garage with it's own electrical panel and loft space above .This beautiful waterfront cottage stands as an epitome of refined living in harmony with nature. (id:55499)
Royal LePage Connect Realty

