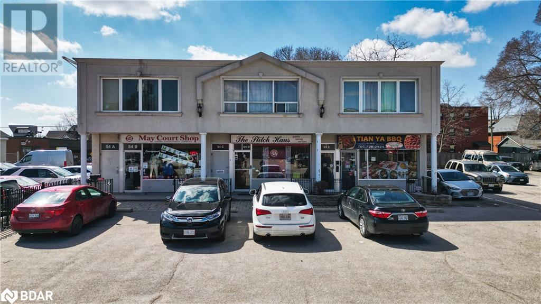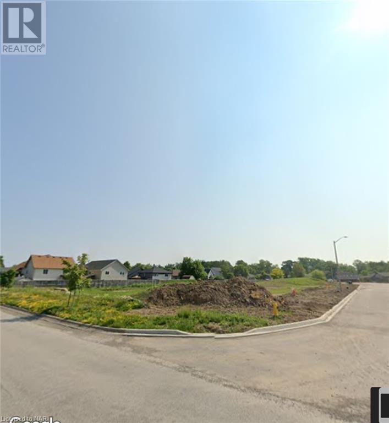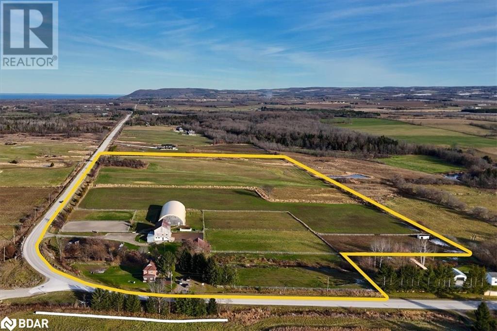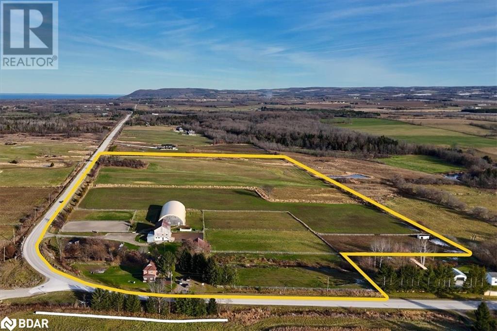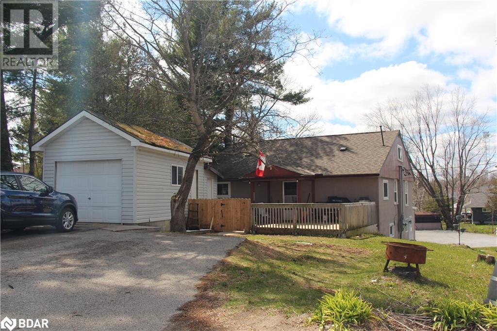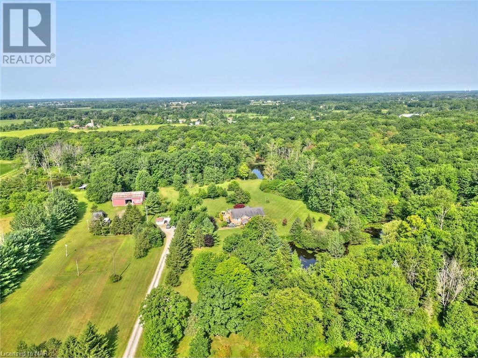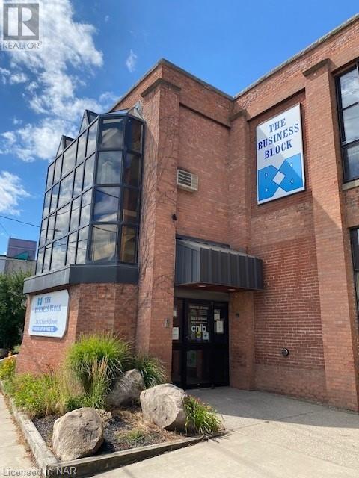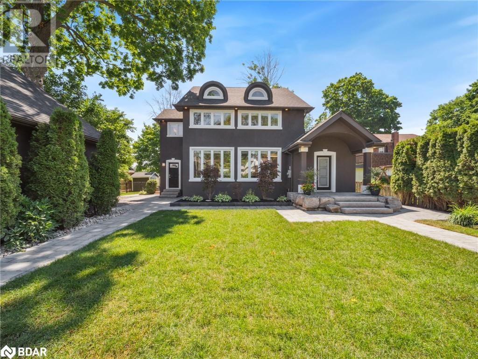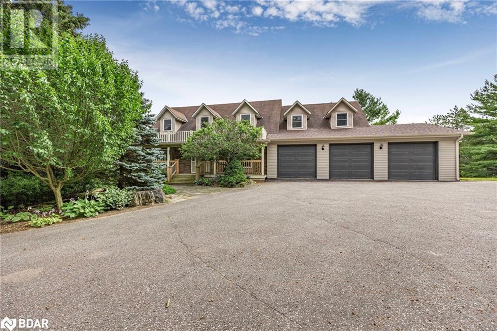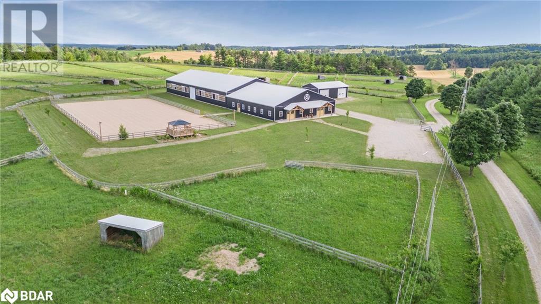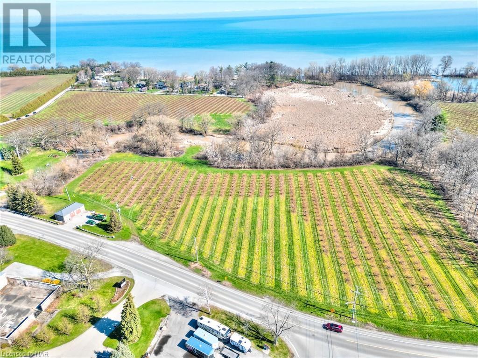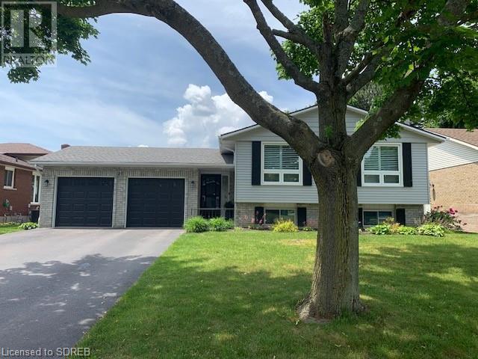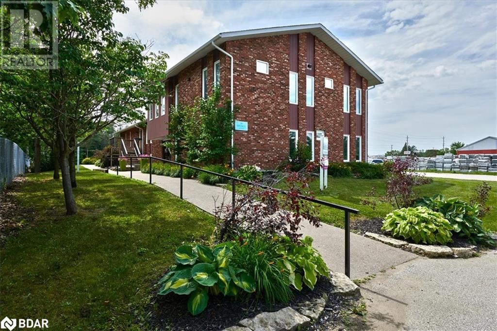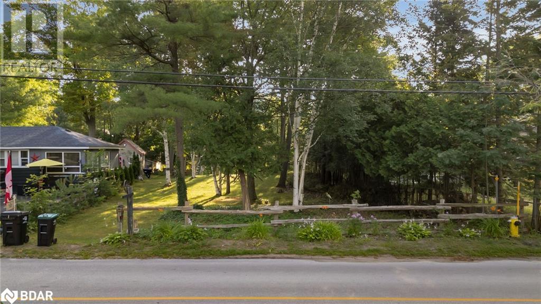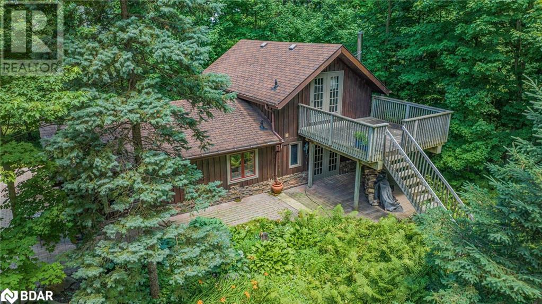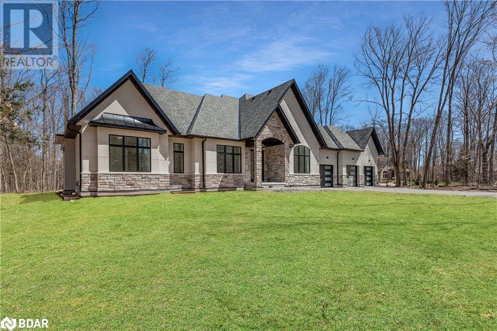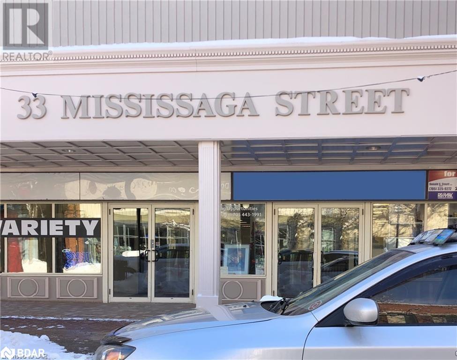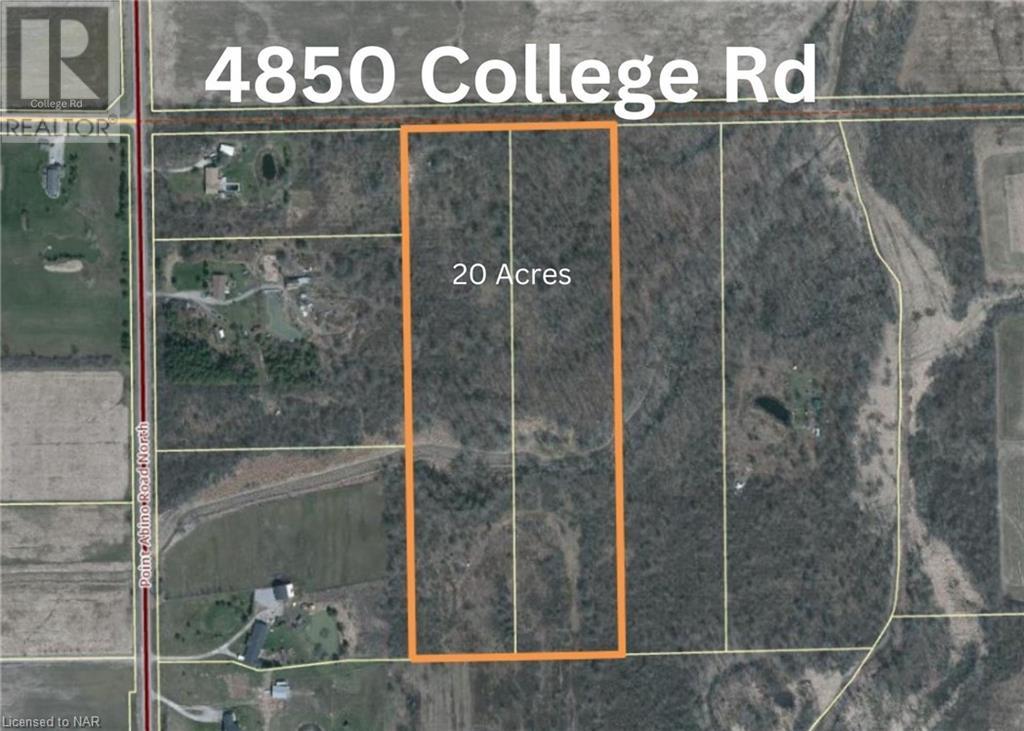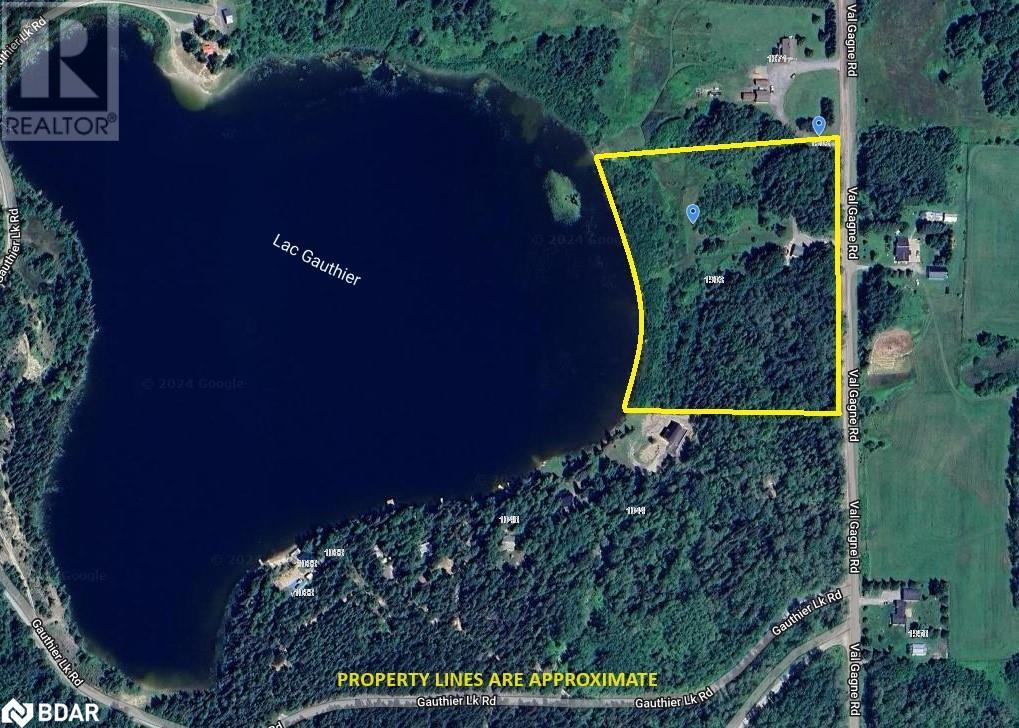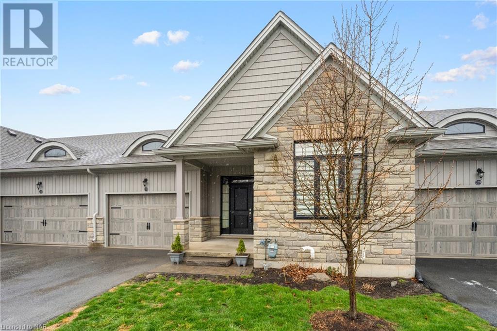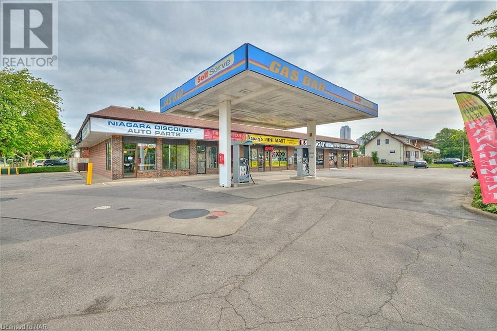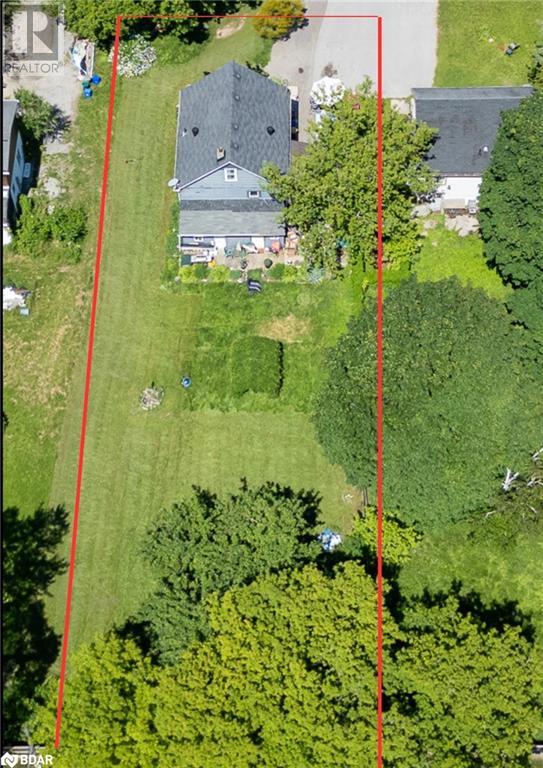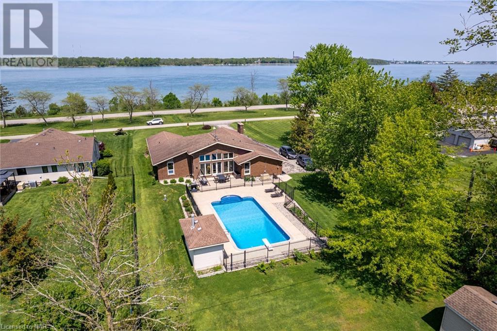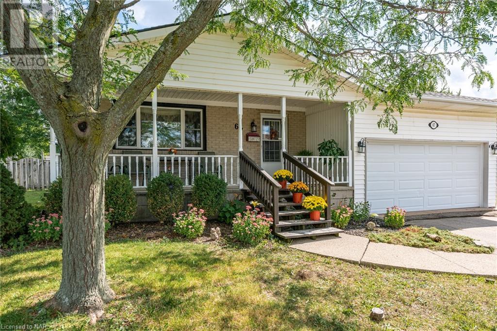6 Oak Ridge Road
Oro-Medonte, Ontario
Welcome to the grand luxury of Simcoe Estates embodied in this custom-built bungalow, privately nestled on a 1.956-acre estate with over 5000sq.ft of finished living space. Upon entry, gleaming hardwood floors guide you through the main level, complemented by crown moulding that flows throughout. The heart of this home is the custom chef's kitchen, featuring a large leathered granite island adorned with walnut cabinetry that offers storage all around. Polished granite surrounds the kitchen area, highlighting professional-grade appliances that enhance the culinary experience. Step outside from the kitchen area onto a covered patio, where you can enjoy al fresco dining, host gatherings, or simply unwind in a tranquil setting surrounded by nature. The primary bedroom features a luxurious 5-piece ensuite with heated floors, creating a spa-like retreat. Step out onto the walk-out patio directly from the bedroom, where you can enjoy seamless indoor-outdoor living and unwind in the hot tub. All bathrooms on the main level boast ceramic finishes with quartz counters, while the basement showcases granite counters, elevating every detail of this exceptional residence.Stunning finishes define every corner, emphasized by the 12-foot ceilings in the foyer and great room. The expansive 4-car garage not only provides ample parking but also includes a separate entrance into the basement, adding convenience and flexibility to the layout. Additionally, a generous 9-foot ceiling height in the basement blurs the distinction between lower and upper levels, making living in this space akin to being on the main floor.This home is a testament to quality craftsmanship, with a myriad of upgrades that enhance both form and function, too numerous to enumerate here. You simply must experience this home firsthand to appreciate it's full splendor. Don't miss out on this extraordinary opportunity, schedule a viewing today to witness luxury living at it's finest in Simcoe Estates. (id:55499)
Century 21 B.j. Roth Realty Ltd. Brokerage
54 Maple Avenue Unit# C & D
Barrie, Ontario
Amazing & rare investment opportunity or live/work, owner/user possibililty located in downtown Barrie. Approx. 1100 sq ft main floor with high ceilings and is suitable for retail, office, restaurant, service use etc (C1 zoning permits many uses). Full, high basement with 2pc bath, lunchroom, and lots of potential! 2 upper level loft type apartments consist of a large 1bedroom unit and a bachelor unit. Many exciting developments including thousands of new condos planned for downtown and here is your chance to be a part of it! Only steps to Kempenfelt Bay/ waterfront known as Barrie's jewel and close to City Hall, the Financial District, Dunlop Street corridor, MacLaren Art Centre, Restaurants and Cafe's, professional office space etc. Ton's of parking available including municipal lots, on street parking, building designated parking spaces and the Collier Street parkade. Please note the business is NOT for sale and is relocating. 1 bedroom currently rented at $1200 per month, Bachelor currently rented at $1045 per month. (id:55499)
Royal LePage First Contact Realty Brokerage
Lot 1 Canadiana Court
Stevensville, Ontario
Discover the perfect location for your dream home on this beautiful lot nestled on a quiet crescent in the sought-after community of Black Creek, ON. Offering a serene setting with all the conveniences you desire, this lot provides an exceptional opportunity to build a custom home tailored to your lifestyle. Don’t miss this rare opportunity to own a prime piece of land in Black Creek, ON. Whether you’re looking to build your forever home or make a smart investment, this lot is the ideal choice. Contact us today for more information and to arrange a viewing. (id:55499)
RE/MAX Niagara Realty Ltd
236787 13 Grey Road
Clarksburg, Ontario
Welcome to a breathtaking 32-acre horse farm nestled in the hamlet of Heathcote, where equestrian dreams come to life. The heart of this property is a delightful 3-bedroom, 1-bathroom home, spanning 2,400 square feet. Stepping through the front door, you'll be greeted by the original crown molding, interior doors, and a stately stair banister that exude timeless charm. The residence offers a cozy retreat with modern conveniences, providing a perfect balance of comfort and character. Noteworthy features include a Generac backup generator installed in 2020, ensuring peace of mind. For horse lovers, this property is a dream come true. The estate features an expansive indoor riding arena, allowing year-round training and exercise for both riders and their equine companions. Additionally, two outdoor riding rings provide versatility and space for various equestrian activities. The meticulously designed layout includes five well-maintained paddocks, offering ample space for grazing and outdoor recreation. A 13-stall barn, complete with a second-floor tack room, reflects the commitment to quality and functionality. Beyond the equestrian facilities, this property offers practical amenities such as a three-bay driving shed, adding convenience for equipment storage or additional shelter for vehicles. Whether you're a seasoned equestrian professional or simply seeking a serene country lifestyle, this horse farm offers an unparalleled opportunity to indulge your passion for horses while enjoying the comforts of an inviting home. Fibre Optics soon to be available. AN EXTENSIVE LIST OF FEATURES IS AVAILABLE. (id:55499)
RE/MAX Realtron Realty Inc. Brokerage
236787 13 Grey Road
Clarksburg, Ontario
Welcome to a breathtaking 32-acre horse farm nestled in the hamlet of Heathcote, where equestrian dreams come to life. The heart of this property is a delightful 3-bedroom, 1-bathroom home, spanning 2,400 square feet. Stepping through the front door, you'll be greeted by the original crown molding, interior doors, and a stately stair banister that exude timeless charm. The residence offers a cozy retreat with modern conveniences, providing a perfect balance of comfort and character. Noteworthy features include a Generac backup generator installed in 2020, ensuring peace of mind. For horse lovers, this property is a dream come true. The estate features an expansive indoor riding arena, allowing year-round training and exercise for both riders and their equine companions. Additionally, two outdoor riding rings provide versatility and space for various equestrian activities. The meticulously designed layout includes five well-maintained paddocks, offering ample space for grazing and outdoor recreation. A 13-stall barn, complete with a second-floor tack room, reflects the commitment to quality and functionality. Beyond the equestrian facilities, this property offers practical amenities such as a three-bay driving shed, adding convenience for equipment storage or additional shelter for vehicles. Whether you're a seasoned equestrian professional or simply seeking a serene country lifestyle, this horse farm offers an unparalleled opportunity to indulge your passion for horses while enjoying the comforts of an inviting home. Fibre Optics soon to be available. AN EXTENSIVE LIST OF FEATURES IS AVAILABLE. (id:55499)
RE/MAX Realtron Realty Inc. Brokerage
190 Cundles Road E
Barrie, Ontario
Highly profitable Laser and Medspa business for sale in Barrie. Located in a desirable building with lots of traffic at the corner of St. Vincent and Cundles. Established cliental with the potential to grow to a larger client base with repeat clients. Perfect opportunity for someone looking to expand their current business or medical professional looking for another revenue stream. (id:55499)
RE/MAX Crosstown Realty Inc. Brokerage
41 Jamieson Drive
Oro-Medonte, Ontario
Introducing an exceptional commercial property located in Oro-Medonte, right off the highway in the Forest Home Industrial Park. The main building is designed for light industrial manufacturing and is zoned ED (Economic Development), offering a versatile range of permitted uses. These include outdoor storage, agricultural support uses, building contractor supply outlets, custom workshops, equipment sales and rental establishments, printing establishments, and more. As you enter, you'll find a reception area, two offices, two bathrooms, and a lunchroom, providing a comfortable and functional workspace. The back of the building features a spacious, open area with a loading dock equipped with a dock leveler, ideal for efficient truck-level deliveries. Additionally, the property includes a storage facility with 16 units, each measuring 10x20. All storage units are fully rented out at below market value, providing a steady income stream to help offset your monthly expenses. Don’t miss this opportunity to secure a prime commercial property in a strategic location. Schedule a viewing today! (id:55499)
RE/MAX Right Move Brokerage
8272 Rama Road
Washago, Ontario
Incredible Property: Commercial, Residential, plus Waterfront: 84 Feet of waterfront with access to Lake Couchiching and the Trent-Severn Waterway. Zoned Hamlet H-9 Veterinary Clinic plus many other permitted uses. Property has 2 Tenants: Entrance off Rama rd. to a 4 Bedroom home with detached Garage. Entrance off HWY 169 to the Lower commercial Tenant with ample parking spaces. Both Tenants monthly income totaling $4,050.00 and are on a month to month basis. Great Location on a busy corner in the Town of Washago. Separate Hydro meters for both units. Perfect for investors seeking dual income streams from residential and commercial Tenants. Water Enthusiasts can boat from your own dock. Picturesque views and outdoor amenities enhance the overall appeal. Fifteen minutes to Orillia and Gravenhurst and ninety to the GTA. Building and Land For Sale only. This opportunity has so many possibilities. Live on the Water in the 4 Bedroom home and receive $3000 Rent from the clinic. (id:55499)
RE/MAX Right Move Brokerage
8272 Rama Road
Washago, Ontario
Incredible Property: Commercial and Residenial plus 84 Feet of waterfront with access to Lake Couchiching and the Trent-Severn Waterway. Zoned Hamlet H-9 Veterinary Clinic plus many other permitted uses. Property has 2 Tenants: Entrance off Rama rd. to a 4 Bedroom home with detached Garage. Entrance off HWY 169 to the Lower commercial Tenant with ample parking spaces. Both Tenants monthly income totaling $4,050.00 and are on a month to month basis. Great Location on a busy corner in the Town of Washago. Separate Hydro meters for both units. Perfect for investors seeking dual income streams from residential and commercial Tenants. Water Enthusiasts can boat from your own dock. Picturesque views and outdoor amenities enhance the overall appeal. Fifteen minutes to Orillia and Gravenhurst and ninety to the GTA. Building and Land For Sale only. This opportunity has so many possibilities. Live on the Water in the 4 Bedroom home and receive $3000 Rent from the clinic. (id:55499)
RE/MAX Right Move Brokerage
120 Foss Road
Pelham, Ontario
Directly on the edge of Pelham's urban boundary (bordering a nearby existing subdivision), you'll find this fabulous 25 +/- acre property. The Town of Pelham is the centre of the Niagara Region where the population is expected to grow exponentially over the coming years. This particular area of Niagara is highly sought after as it has a small town feel yet it's only about 15-20 minutes to pretty much anywhere else in Niagara. Located close to shops, schools, parks, banking, restaurants and other amenities. The property is currently used as a beautiful horse farm with many large outbuildings along with a nicely renovated home. This enables you the ability to generate a solid income until the property is ready to be developed. Seller is open to a potential VTB mortgage. Additional photos are available upon request. (id:55499)
RE/MAX Hendriks Team Realty
51250 Tunnacliffe Road S
Wainfleet, Ontario
Make your country dreams a reality! This 48.9 acres of blissful private countryside offers a large custom built one owner raised bungalow with 3 bedrooms, 2 bathrooms ,separate barn/workshop and 2 additional outbuildings. With large principle rooms, the house offers a great space that with some updates could be your dream home. The Barn/workshop (approx. 40 x 50feet) is set up with loft storage, separate getaway room, workshop area and animal stalls. This sprawling property contains acres of forested walking trails, ponds and open spaces. The property is situated at the end of a picturesque country road , providing a rare opportunity for both privacy and endless possibilities. Call today for your private viewing. (id:55499)
Royal LePage NRC Realty
410 Deere Street
Welland, Ontario
Fantastic opportunity awaits. This 2 bedroom bungalow is the perfect starter home to get you in the market. Located near shopping, schools and amenities, this cute bungalow is affordable and available immediately. Book your private tour today and get one step closer to home ownership. (id:55499)
Royal LePage NRC Realty
380 Nassau Street
Niagara-On-The-Lake, Ontario
Experience luxury living in this stunning custom built home located on one of the nicest streets in Old Town Niagara-on-the-lake. This home seamlessly blends modern comforts with timeless elegance. The 'dream' kitchen boasts a full array of Miele appliances, and includes a beautiful island with granite counters and a walk-in pantry, while the main floor in-law suite features a separate living room and a walk-out to a private deck. Everywhere you look, this home is adorned with high end custom finishes. The stunning primary bedroom is a perfect escape with a generous room size and its dreamy sanctuary ensuite. Beautiful hardwood floors throughout add to this property's charm. All of the bedrooms have the convenience of their own contained ensuite bathrooms, and this home's smart design also includes two separate laundry areas. The 2nd floor den brilliantly displays a murphy bed w B/I bookshelves. Stay warm & cozy w radiant heated floors in the basement. For the car afficionado, the bright, spacious and heated 3 car garage boasts 13' ceilings and separate entrance to the house & basement. Above the garage you will find a unique large loft featuring a 3-piece bathroom, lots of natural light and a private entrance to make it a perfect studio, guest room or an opportunity to rent out. No need to worry about parking, as the custom interlock driveway can fit up to 14 cars! Outside you'll find a true backyard paradise with spacious decks for entertaining and a saltwater pool gorgeously designed to look like a pond set against a spectacular landscape with mature trees surrounding this magnificent private oasis. This home welcomes you into a lifestyle of effortless luxury inside and out. Situated on a quiet street, this home is located within a short walking distance to parks, Lake Ontario, a golf course and of course all of the great shopping and dining that downtown Niagara-on-the-Lake has to offer! (id:55499)
RE/MAX Rouge River Realty Ltd.
243 Church Street Unit# 100
St. Catharines, Ontario
3,762 square feet of main floor office space partitioned into a number of private offices and meeting rooms, with main reception area. Consists of TBar ceiling, acoustic tiles (2'x4'), HVAC ducted throughout and carpeted. Lots of natural light in the private offices as located along the exterior perimeter on both sides of the building. CAM costs budgeted at $7.50 per square foot per annum. Space available on June 1, 2024. See floorplan in supplements. (id:55499)
Leask Realty Inc
23 Sinclair Crescent
Ramara, Ontario
Welcome to Lakepoint Village, where adult lifestyle living reaches new heights. Just moments from Orillia, this community offers an exceptional living experience. This spacious home, set on one of the most picturesque lots overlooking the stormwater pond, boasts a prime corner location with an extra-long driveway and extra large lot. Encompassing over 1,550 square feet of thoughtfully designed space, this residence features two bedrooms, a den, and two full bathrooms, ensuring ample room for all your needs. The open-concept living area, complemented by a delightful sunroom, seamlessly extends to a charming rear stamped concrete patio. The primary bedroom, complete with an ensuite bathroom, offers a personal sanctuary. A generously sized laundry room and extensive crawl space provide abundant storage. The exquisitely landscaped yard, featuring a beautiful patio, borders the tranquil pond, creating a serene outdoor retreat. Modern upgrades include stainless steel kitchen appliances, elegant crown molding, tasteful California shutters, a screened-in front porch, and more. Enhancing your lifestyle, the current land lease fee covers essential services such as property taxes, water, sewer, garbage removal, snow removal, and road maintenance. Don't miss the opportunity to make this captivating property your own, where comfort, convenience, and community converge seamlessly. (id:55499)
RE/MAX Right Move Brokerage
201 Cedar Island Road
Orillia, Ontario
Welcome to a Stunning Waterfront Property with Incredible Panoramic views of Lake Couchiching. Located on the In-Town Cedar Island with 78 ft of Waterfront. The property is close to Shopping, Restaurants, Parks and Walking Trails. Professionally renovated featuring a Newly Construction Boat house completed in the Summer of 2019. The Boathouse is 600 sqft of insulated and finished flex space with thermal pane roll up doors and independent heating/cooling system and marine rail compatible. Atop the Boathouse is an 800 sqft Roof Top Patio; every Entertainer's Dream with frame-less glass railings, outdoor fireplace, luxury outdoor kitchen with island and a Napoleon built-in BBQ & refrigerator. Large Dock for many boats and seating area's. Freshly landscaped, updated electrical, new heating/cooling systems. Municipal Services. Oversize drive through 2 car garage with 600 sqft loft. Water Lot extends into Lake Couchiching. This Gem is the whole Package, Move-In before Summer Ends! The exterior boasts beautiful landscaping with over $150k of front/back walkways, patios, gardens and lawn irrigation system for low maintenance. This home was completely painted inside/outside for that bright striking appeal. (id:55499)
RE/MAX Crosstown Realty Inc. Brokerage
5992 Eighth Line
Erin, Ontario
Nestled on 121 expansive acres in Erin Township, this remarkable equestrian property offers the epitome of luxury living and premier equestrian amenities. The property embodies a harmonious blend of sophisticated country living and optimal equestrian functionality. The meticulously maintained home boasting nearly 5000 sqft of living space. Comprising 3 bedrooms, 2 full bathrooms, and 2 half bathrooms, this residence offers comfort & elegance at every turn. The finished basement provides a seamless transition to the fenced backyard & heated pool, while a wrap-around deck affords breathtaking panoramic views of the rolling hills & landscaped yards. The equestrian facilities are second to none, epitomized by a 12-stall horse barn designed for both horse & rider convenience. With rubber mats, a wash stall, grooming stall, heated tack room, feed room, blanket room, hay storage, a heated viewing room & office, a 3-piece bathroom, as well as a separate well & septic system, the barn caters to every equine need with precision & care. Equine enthusiasts will also delight in the property's exceptional arenas. A 72 x 160 indoor arena provides year-round training & riding opportunities, while a 100 x 200 outdoor arena equipped with lighting & viewing stand ensures optimal conditions for outdoor activities in all seasons. The estate also features 6 triple paddocks, 5 individual paddocks, watering posts, & run-in sheds, all designed to accommodate the well-being & comfort of the horses. Additional notable features of this property include a 3-car garage along with a separate 2-car detached garage, a back-up generator, geothermal heating, & a host of other amenities that underscore the meticulous attention to detail that define this extraordinary property. Whether you are a seasoned equestrian professional or a discerning enthusiast seeking the finest in equestrian living, this property represents a rare opportunity to enjoy the pinnacle of country estate living. (id:55499)
RE/MAX Hallmark Chay Realty Brokerage
5992 Eighth Line
Erin, Ontario
Nestled on 121 expansive acres in Erin Township, this remarkable equestrian property offers the epitome of luxury living and premier equestrian amenities. The property embodies a harmonious blend of sophisticated country living and optimal equestrian functionality. The meticulously maintained home boasting nearly 5000 sqft of living space. Comprising 3 bedrooms, 2 full bathrooms, and 2 half bathrooms, this residence offers comfort & elegance at every turn. The finished basement provides a seamless transition to the fenced backyard & heated pool, while a wrap-around deck affords breathtaking panoramic views of the rolling hills & landscaped yards. The equestrian facilities are second to none, epitomized by a 12-stall horse barn designed for both horse & rider convenience. With rubber mats, a wash stall, grooming stall, heated tack room, feed room, blanket room, hay storage, a heated viewing room & office, a 3-piece bathroom, as well as a separate well & septic system, the barn caters to every equine need with precision & care. Equine enthusiasts will also delight in the property's exceptional arenas. A 72 x 160 indoor arena provides year-round training & riding opportunities, while a 100 x 200 outdoor arena equipped with lighting & viewing stand ensures optimal conditions for outdoor activities in all seasons. The estate also features 6 triple paddocks, 5 individual paddocks, watering posts, & run-in sheds, all designed to accommodate the well-being & comfort of the horses. Additional notable features of this property include a 3-car garage along with a separate 2-car detached garage, a back-up generator, geothermal heating, & a host of other amenities that underscore the meticulous attention to detail that define this extraordinary property. Whether you are a seasoned equestrian professional or a discerning enthusiast seeking the finest in equestrian living, this property represents a rare opportunity to enjoy the pinnacle of country estate living. (id:55499)
RE/MAX Hallmark Chay Realty Brokerage
1332 Lakeshore Road
Niagara-On-The-Lake, Ontario
Nestled in the heart of Niagara on the Lake, this exquisite 2.89-acre farm property offers an unrivaled opportunity for both agricultural pursuits and commercial ventures. Boasting top-quality agricultural soil, the land promises abundant yields and a prosperous future for farming activities, vineyards, or a boutique organic produce business. The property's prime location, mere minutes from the charming and bustling town center, ensures easy access to local markets, high visibility for any commercial endeavor, and a connection to the vibrant community life Niagara on the Lake is celebrated for. The unique zoning of this property, with both commercial and agricultural designations, opens up a world of possibilities. Whether you dream of opening a quaint farm-to-table restaurant, a rustic bed and breakfast, or maintaining the tranquil beauty of a working farm, this property provides the flexibility to bring your vision to life. The surrounding conservation area not only enhances the serene beauty of the locale but also promises a peaceful retreat from the hustle and bustle, ensuring that your venture or lifestyle harmonizes with nature's tranquility. Embrace the opportunity to own a piece of Niagara on the Lake's renowned landscape. This property is not just a parcel of land but a gateway to a lifestyle coveted by many—a blend of entrepreneurial spirit and the simple joys of country living, all within reach of urban conveniences. Don't miss out on the chance to make this versatile property your own and to set the foundation for a thriving enterprise or a peaceful homestead in one of the most desirable locations in the region. (id:55499)
Royal LePage NRC Realty
26 Thomson Road
Simcoe, Ontario
Welcome to 26 Thomson Road and this quiet urban survey on the west side of Simcoe and all that Norfolk's Gold Coast has to offer! This 1940 sq ft brick and aluminum sided raised bungalow with attached 2 car garage is in move in condition. Main floor features include kitchen with maple cupboards, dining room, large living room, master bedroom plus 2 additional bedrooms, a 4 pc bath and a newly added great room with fire place and vaulted ceilings. The basement is home to a lovely recreation room with an air tight wood stove to keep you cozy in the winter, an exercise room to keep in shape and a 3 pc bath. Additional downstairs rooms are laundry with laundry tub, workshop area with work bench, also included is a newer (2017) gas forced air furnace, AC, Central Vac and water softener. Outside features include a double paved driveway, rear fenced in yard, back concrete patio and 2 storage buildings. Located close to hospital, schools, shopping and the beaches of Lake Erie. This home shows pride of ownership and won't last long! (id:55499)
Streetcity Realty Inc. Brokerage
115 Chantler Road
Pelham, Ontario
19.3 acres of land with 525 feet of frontage on Chantler Road. NPCA has designated much of the property as wetland. Buyer is to complete their own due diligence as to uses for the land. Buyers are to make an appointment to enter onto the land and do so at their own risk. Bring boots and take proper precautions for ticks, etc. Buyer to save Seller harmless from any liability. (id:55499)
RE/MAX Niagara Realty Ltd
30 Spence Avenue Unit# 2
Midhurst, Ontario
Space available for variety of commercial / retail / office uses. Currently a Paramedical Office on Spence Avenue facing Hwy 27 / Bayfield Street N. Fully set up, freshly painted and renovated and ready to go. Recently Zoning amendment to General Commercial has expanded allowed uses to include: retail store, personal service shop, business / professional office, commercial educational establishment, service repair shop, clinic small scale restaurant, photography or artist studio, printing shop or publishing house, commercial recreational establishment, private or commercial club, custom workshop, day nursery/nursery school, etc. Exterior yard area available for Outdoor Storage rental - could be fenced off for outdoor sales and display use as well. Shared front foyer leads to main office including reception and waiting area and large treatment / meeting room. Upstairs includes several individual offices, and break room with additional exterior exit. TMI includes utilities. Landlord very flexible with term and options, open to negotiation. Possession available upon negotiation, but as soon as possible preferred. (id:55499)
Sutton Group Incentive Realty Inc. Brokerage
60 Westland Street
St. Catharines, Ontario
Located in one of St. Catharines most desired communities, this freehold townhouse offers 3 bedrooms and 1.5 bathrooms, and is just steps from Power Glen Elementary School. The main floor includes a spacious living room with hardwood flooring, a 2-piece powder room, main floor laundry, a galley-style kitchen and a separate dining area. Huge patio doors lead to a private backyard providing a perfect spot for family gatherings. Upstairs features three generously sized bedrooms and a 4pc bathroom. The primary bedroom includes en-suite privileges as well. Head down to the partially finished lower level with high ceilings, ideal for a recreation or entertainment room. (id:55499)
Right At Home Realty
Lot 44 River Road E
Wasaga Beach, Ontario
Imagine building your dream home on a pristine vacant lot in the highly desirable Wasaga Beach, just steps away from the sparkling shores of Georgian Bay. This prime piece of real estate offers the perfect canvas for your vision, whether it’s a cozy beachside cottage or a luxurious family retreat. Located in a vibrant community known for its natural beauty and recreational opportunities, this lot promises an unparalleled lifestyle. Enjoy easy access to sandy beaches, stunning sunsets, and a variety of water activities right at your doorstep. With nearby amenities, shopping, and dining options, everything you need is within reach. Don’t miss this rare opportunity to own a slice of paradise and create your perfect sanctuary in one of Ontario’s most sought-after destinations. (id:55499)
Keller Williams Experience Realty Brokerage
N/a N/a Street
Fonthill, Ontario
Take advantage of this potential future development with a fonthill address! Conveniently located close to amenities, This property is in the planning stages! Easy to show! (id:55499)
Revel Realty Inc.
4507 10th Li Line
Bradford, Ontario
Secluded Detached Home built with 2x6 construction On 1.6 Acres Of Extremely Private & Fully Treed Landscaped Land With Beautiful Lush Gardens! This 200 x 349.94 Ft Flat Lot Is Surrounded By Fields On Quiet Line, Creating The Perfect Escape From The City. Find a creative escape to contemplate & produce the dreams of your life into reality . Unique 1 Bedroom Home Has Family Room, Open Concept Kitchen Combined With Living Room Featuring Fireplace, Vaulted Ceilings, Ceiling Fans, 3 Piece Bathroom & Rustic Touches Throughout. Loft Style Primary Bedroom Has 2 Piece Bath, And Walks-Out To The Deck, Overlooking The Forest. Additional Professionally built & designed Sound proofed Studio, airtight & 2 ft thick walls. Has 2 Rooms With Many Different Uses Such As, Workshop, Or Office! Long Driveway Takes You Out Of The Busy City Life & Into A Peaceful Relaxation Mode. Detached Garage Allows For 1 Parking Spot, Perfect For Storing Extra Toys! Huge 10 Car Driveway Allows For Parking For the Whole Family. Prime Location Just 15 Minutes To Both Bradford & Beeton, With Direct Access To Highway 400 & Highway 9, And Close To All Amenities Including Parks, Trails, Schools, Community Centres, Grocery Shopping, & A Just 45 Minutes From Toronto and Pearson Airport! (id:55499)
RE/MAX Hallmark Chay Realty Brokerage
23 Metcalf Crescent
New Tecumseth, Ontario
Welcome to This Charming Two-Storey Tottenham Home, Boasting 3+1 Beds, 3 Baths! A Spacious 2-Car Garage With A Third Door At The Read Taking You To The Large Fenced Yard With Hot Tub. Embrace The Open Concept Kitchen And Living Area Flooded With Natural Light, Perfect For Entertaining Or Relaxing With Family. Ideally Located For Conveni8ence To Amenities, This Property Offers A Wonderful Opportunity To Enjoy Modern Living In A Desirable Neighbourhood. (id:55499)
RE/MAX West Realty Inc.
801 Metler Road
Fenwick, Ontario
Discover this pristine lot awaiting the creation of your dream home! A development charge credit for the next five years - this rare opportunity allows you to invest in your vision without the added financial burden. Surrounded by mature trees, this lot spans an impressive 239ft by 460 feet, offering a sprawling canvas 2.5 acres. Tucked away on a peaceful road, the state is set for your ideal retreat. Opt for the renowned expertise of Homes by Hendriks, ensuring quality craftmanship, or bring your own builder, regardless, this is your opportunity to shape your dreams into reality on this expansive lot! (id:55499)
RE/MAX Niagara Realty Ltd
801 Metler Road
Fenwick, Ontario
Introducing Homes by Hendriks, where exceptional craftsmanship and outstanding customer service converge to create your dream home. Renowned as a reputable builder with an unwavering commitment to quality, Hendriks has established a remarkable reputation in the real estate industry. This enticing opportunity offers more than just purchasing land; it presents an exclusive chance to forge a lasting partnership with Hendriks through a tied build contract. You can be confident that your home will be constructed with the utmost attention to detail and the finest materials. What sets Home by Hendriks apart is their dedication to fulfilling your vision. As a Buyer, you have the liberty to collaborate with the builders and craft a personalized design that suits your unique preferences and lifestyle. From the layout and architectural style to the finishes and fixtures, your dream home will truly be a reflection of your individuality. (id:55499)
RE/MAX Niagara Realty Ltd
1115 6th Concession Road
Walsingham, Ontario
Country living! This 1.85-acre country property has a lot to offer. Two huge shops with many possible uses, plus an attached garage and good-sized shed, (more info below). Well maintained three-bedroom home with an eat-in kitchen that flows into bright living room with large picture window. All three bedrooms are on the main floor with a four-piece retro bathroom. The basement has a spacious recreational room awaiting your finishing touches and large laundry/storage room as well. Shed: 11'4 x 14'4 Shop #1 Metal roof, metal siding, chip board interior, insulated and concrete floors (except open section). (Tall section 32'6X 32'6, open section 39'6 x 24'6, small shop section 24'6 X 24'6). Shop #2 Metal roof, metal siding, chip board interior, insulated (except lean to section), concrete floors (except lean to section). (Wood shop area and car storage area 80'6, lean to section 79'6). (id:55499)
Coldwell Banker Action Plus Realty Brokerage
20 Gallagher Crescent
Springwater, Ontario
Welcome home to 20 Gallagher Crescent in sought after Midhurst! This 3 bedroom, with a den, and 3 bathroom gorgeous custom home designed by Justin Sherry at Justin Sherry Design Studio is ready for you to move in! Walk into this bright, modern home with 22ft vaulted ceilings in the living room, 14 ft vaults in the dining, office and primary bedroom. Venetian stucco adorns this floor to ceiling gas fireplace, with oversized Palla fiberglass windows overlooking the beautifully treed back yard. Lancaster Custom Cabinets & Closets have custom built this incredibly airy and luxury kitchen. Complete with custom range hood, Miele fridge & freezer, Fisher and Paykel gas range and a waterfall quartz countertop. Quick access to your walk-in pantry with extra cabinetry and storage. Expansive mudroom once you come in from the 3 car garage that has built in laundry, a sink and tons of storage to keep your family neat and organized. While the basement is unfinished, there is plumbing roughed in for two additional bathrooms and more than enough room to add additional bedrooms and entertaining space. From the basement there is also a walk up entry. Book your showing today! (id:55499)
RE/MAX Hallmark Chay Realty Brokerage
33 Mississaga Street E Unit# 3
Orillia, Ontario
1115 SQ.FT.MAIN FLOOR. HERITAGE CENTRE. SHOPPING MALL, UPSCALE LEASEHOLDS. ACCESS TO 86 CAR MUNICIPAL PARKING LOT AT DOOR. LOCATED IN MIDDLE OF MAIN BLOCK. GST IN ADDITION. $22.00 PER SQ. FT. GROSS RENT. SEE LISTING BROKER FOR ACCELERATED RENTAL RATES FOR 5 YR LEASE. (id:55499)
RE/MAX Right Move Brokerage
30 First Street
Welland, Ontario
Are you looking for a great income property? Have a look at this! 2 separate units with private entrances, this semi detached property has a 3 bedroom apartment and a 1 bedroom apartment. Located near the hospital, canal and close to all amenities. Rents are at the current market value. At the back of the property there is parking and an oversize 1 car garage with a concrete floor and hydro. Try your offer! (id:55499)
Peak Performers Realty Inc.brokerage
4850 College Road
Stevensville, Ontario
Dream Big! Experience the ultimate in luxury living with this sprawling 20-acre haven, where your dream home can rise amidst the beauty of nature. Envision the perfect blend of serenity and sophistication as you build your private sanctuary surrounded by majestic trees and breathtaking landscapes. Privacy is paramount on this expansive property, offering you the chance to escape the hustle and bustle of everyday life and immerse yourself in the tranquility of your surroundings. Yet, just a short drive away, you'll find the charming towns of Ridgeway and Crystal Beach, beckoning with their quaint shops, inviting cafes, restaurants and picturesque shores of Lake Erie. Convenience meets adventure with the QEW highway mere minutes from your doorstep, providing swift access to the vibrant cities of Buffalo, Niagara Falls, and Toronto. Whether you're seeking a weekend retreat or year-round residence, this remarkable property offers the perfect balance of seclusion and accessibility. Don't miss your chance to make your dreams a reality in this idyllic retreat! (id:55499)
Peak Performers Realty Inc.brokerage
The Agency
64 Mississaga Street W Unit# 4
Orillia, Ontario
Well known casual fine dining in Orillia's downtown core. Discover a turnkey restaurant for sale, entering 15 successful years in business. Licensed for 99 people indoors and 40 on patio. Currently seating for 82 indoors, including a private 10 seat rooom. All operational chattels included (list available upon accepted conditional offer). Located within downtown Orillia, close to Orillia Opera House, Orillia waterfront, and close to Casino Rama and Hwy 11 & Hwy 12, it's a prime location for locals and tourists alike. (id:55499)
Century 21 B.j. Roth Realty Ltd. Brokerage
1903 Valgagne Road
Black River-Matheson, Ontario
Welcome to your private paradise on the shores of a Gauthier Lake in Northern Ontario, just 45 minutes from Timmins! This stunning 8-acre waterfront property boasts over 600 feet of shoreline and a spacious 24 x 30 garage with living quarters, offering the perfect blend of comfort and convenience while you build your dream home. Nestled amidst a backdrop of towering trees, this beautiful lot is a blank canvas awaiting your custom home design. Enjoy the tranquility and seclusion of this private, partially treed oasis, the largest & last remaining lot on the lake, offering unparalleled privacy and serenity. With the potential to sever the lot into two separate parcels or create your own family compound, the possibilities are endless on this expansive property. Whether you envision a peaceful retreat for relaxation or a gathering place for loved ones, this property offers the space and flexibility to bring your dreams to life. Immerse yourself in the natural beauty of the lake, which is home to a variety of fish including northern pike and perch, offering endless opportunities for fishing and outdoor recreation. The 30amp plug makes this lot RV Ready! Conveniently located just off Hwy 11, this property provides easy access to amenities while still maintaining a sense of seclusion and tranquility. Don't miss this rare opportunity to own a piece of paradise in Northern Ontario. Come experience the endless possibilities that await at this exceptional waterfront property. Schedule your showing today and start envisioning the life of luxury and serenity that awaits you! Property being sold with Pin#653640117 (id:55499)
Century 21 B.j. Roth Realty Ltd. Brokerage
135 Borden Trail
Welland, Ontario
Discover your dream home at 135 Borden Trail, located in the heart of Welland. This modern bungalow townhome is perfect for first-time home buyers, retirees or investors. This exquisite property offers 2 spacious bedrooms, 2 pristine bathrooms with over 1,300 sqft of comfortable living space. As you step inside, you’ll be greeted by a welcoming atmosphere featuring an open concept design, natural lighting, 9 ft ceilings, pot lights, high end light fixtures & engineered hardwood flooring throughout. The heart of this home lies in its gourmet chef's kitchen, complete with stainless steel appliances, white quartz countertops, subway tile backsplash, an impressive kitchen island with a breakfast bar & sleek white cabinetry with additional pantries. The kitchen seamlessly integrates into the dining area & spacious living room with a gas fireplace, creating the perfect ambience for entertaining. Relax in the generous primary suite, boasting 2 closets including a walk-in closet & a luxurious 3-pc ensuite with an upgraded glass walk-in shower. The main level also offers an additional bedroom, a 4-pc bathroom & a convenient laundry room with inside entry from the garage. Further highlights include an upgraded railing leading to the basement, ample parking with a 1.5 car garage and asphalt driveway & wooden deck. Walking trails out front and conveniently located near medical offices and shopping. Arrange a showing today & prepare to fall in love with your new home! (id:55499)
Revel Realty Inc.
6095 Dunn Street Unit# 1
Niagara Falls, Ontario
Located in a high traffic area of Niagara Falls, close to Fallsview Blvd, the Casino, Scotiabank Centre, major tourist attractions and more with plenty of parking, and pilon street sign. This large space is perfect for any retail business. Plaza includes a convenience store, gas station and restaurants. Space will be vacant as of Feb 1, 2024. $15.25/sq ft + TMI $7.50 (id:55499)
Revel Realty Inc.
4037 Bush Crescent
Beamsville, Ontario
Welcome home! This 2-story, 4-bdrm, 4-bath home located in a desirable neighbourhood offers a wonderful combination of comfort, convenience, and natural beauty. As you step inside, you'll immediately feel at home. The main floor features a home office or potential bedroom. Down the hall is a cozy family room with a gas fireplace. The spacious dining room is ideal for hosting gatherings and creating lasting memories with loved ones. The large eat-in kitchen is a chef's dream, equipped with beautiful cabinetry, a pantry for ample storage, and stainless-steel appliances. The kitchen also boasts a large island, providing plenty of space for meal preparation and casual dining. Oversized sliding doors off the kitchen lead to the backyard, where you can simply unwind in the fresh air on the back deck. Upstairs, you'll find a generously sized primary bedroom with an ensuite bathroom that is filled with natural light. Double walk-in closets offer plenty of space for your wardrobe essentials. Additionally, the primary bedroom features a balcony where you can enjoy your morning coffee or soak up the sun. Three more spacious bedrooms provide comfortable living spaces for family members or guests, as well as a jack and jill bathroom. The upper loft family room offers versatility and can be used as an additional living area or entertainment space. The unspoiled basement with a basement walk-up is a blank canvas that allows you to create a space that suits your unique needs and preferences. It offers potential for a self-contained in-law suite. Surrounded by stunning vineyards, excellent schools, and expansive green parks, this property offers the perfect blend of tranquility and accessibility. Experience the relaxing winery lifestyle right at home while still being close to all amenities. Contact us today to schedule a viewing and start envisioning your future in this wonderful property. (id:55499)
RE/MAX Niagara Realty Ltd
23 Wyn Wood Lane
Orillia, Ontario
Welcome to Orillia Town Fresh! Located between Colburn and Elgin, these units are just a short walk from downtown, grocery stores, the park, and the Port of Orillia. Enter from the garage or street into the main foyer, which leads to a spacious rec room. The second level features a powder room and an open-concept living area with a kitchen, breakfast room, and living room overlooking the clubhouse. The third floor has three bedrooms filled with natural light, including a master bedroom with an ensuite. The rooftop terrace offers stunning views of Lake Couchaching. This end-unit townhouse provides 2011 sq ft of living space, with 3 bedrooms and 3 bathrooms. With extra windows throughout, it feels more like a semi-detached home than a townhouse. It includes a garage and a massive rooftop patio with breathtaking views. Featuring quartz countertops, new appliances, and fresh paint, it’s move-in ready. Additionally, it comes with a full Tarion warranty transferable to the new owner. Come and see this beautiful unit today! (id:55499)
RE/MAX Right Move Brokerage
385 Winston Road Unit# 1611
Grimsby, Ontario
Welcome to resort-like living in Grimsby On The Lake's ODYSSEY condos. Appointed with two balconies, this 982 sqft corner unit offers postcard perfect view of both the Niagara escarpment as well as Lake Ontario. Modern and welcoming with 2 bedroom and 2 full baths - including primary ensuite, this sun-filled condo is the perfect spot to call home. The kitchen features granite countertops, ceramic backsplash, spacious island, and stainless steel/black appliances including a space-saving above-the-stove microwave. Beyond the suite, there is a world of amenities waiting for you to discover and enjoy including an exercise room, yoga studio, roof-top deck, BBQ area, and 24-hr concierge. Just minutes from the QEW, commuting is a breeze, and with the added benefit of close by parks, trails and conservation areas, as well as shops and restaurants at your doorstep, including a wine bar and pub literally next door. This address checks all the boxes, and then some. Wind country awaits - all you need to do is MOVE IN! (id:55499)
Royal LePage NRC Realty
374 Yonge Street
Barrie, Ontario
Calling all Builders, Developers and Investors: Prime Opportunity in the Fast Growing City of Barrie! This Area is a Blend of Commercial, Institutional and Residential with more Growth on the way. Close to the High Traffic corner of Little and Yonge, this 60ft x 200ft property Offers easy access to the GO Station, Shopping, Dining, Waterfront Activities and provides main arterial access to Toronto. This High Traffic location is perfect for High Density Intensification as supported by the City's rezoning Development which can allow for Stacked Townhomes, Mid-Rise Buildings, and Townhomes. With Barrie's Population expected to Double by 2051, don't let this Opportunity pass you by. (id:55499)
RE/MAX Hallmark Chay Realty Brokerage
41 Albert Street
Welland, Ontario
INVESTORS WELCOME. A fully tenanted duplex, with consistent rental income. Rental income is approximately $3,220/month, with a yearly total of $38,640. Both upper and lower unit have been updates and meticulously maintained. Floors, trim, walls, cabinets, countertops and bathroom fixtures are all in great shape. AC, heating, electrical and plumbing all updated and in great working order. Turnkey opportunity for consistent and predictable cash flow. Book your showing, it won't last long! (id:55499)
Revel Realty Inc.
2179 Niagara Parkway
Fort Erie, Ontario
Find your peaceful retreat by the river in this stunning 3-bedroom, 2-bathroom contemporary home, thoughtfully designed for tranquility and elegance. The formal living room, with its panoramic river views, cathedral ceiling, and cozy gas fireplace, serves as a perfect space for relaxation. Adjacent to this, the dining room also boasts beautiful water views, providing an ideal setting for refined dining and social gatherings, and can alternatively function as a cozy den. Each of the spacious bedrooms offers a sanctuary of comfort, particularly the master bedroom, which delights with its own scenic river vista and an ensuite bathroom. On the main floor, a versatile great room faces south, offering expansive views of the nearly 1-acre property. This home has been meticulously maintained and recently updated with a new septic system, an inground, heated salted water pool, roof shingles, a furnace, A/C, and a gas generator all updated in 2015, along with most of the flooring and fresh paint throughout. Constructed with attention to detail and situated in a prime location, this home epitomizes premium living. This is an extraordinary opportunity to own a high-quality home in a sought-after riverfront setting. Do not let this chance slip by—call today to arrange your visit and immerse yourself in the serene beauty of riverfront living. (id:55499)
Century 21 Heritage House Ltd
443 Aberdeen Boulevard
Midland, Ontario
Top 5 Reasons You Will Love This Home: 1) Own this incredible home settled by the edge of the water with a lovely boardwalk trail and 50' of waterfrontage with an included removable aluminum dock 2) Enjoy being located in the most prestigious neighbourhood in Midland at an obtainable price point 3) Added benefit of bungalow living with all principal rooms on one level and an integrated, seamless layout, ideal for entertaining with ease 4) Several upgrades, including the furnace, water heater, and central air conditioner replaced in 2021, newer ventilation and insulation in the roof (2023), a new sliding door (2016), a Spanish concrete-tile roof, central vac, custom three-sided fireplace in the living room, new water softer and filtration system (2020), and over $50,000 of professional landscaping 5) Fully finished basement hosting an extra bedroom, bathroom, and a versatile landing or office nook. 2,031 Fin.sq.ft. Age 23. Visit our website for more detailed information. (id:55499)
Faris Team Real Estate Brokerage
Faris Team Real Estate Brokerage (Midland)
2178 Stevensville Road
Fort Erie, Ontario
Don't miss your chance to build your dream home! Large building lot with no rear neighbours. Has minor conservation easement on north side of lot. Building envelope is 52 feet. Survey available. (id:55499)
RE/MAX Niagara Realty Ltd
67 Kingsmill Street S
Fort Erie, Ontario
LOVINGLY CARED FOR TWO OWNER BRICK BUNGALOW LOCATED IN QUIET FAMILY NEIGHBOURHOOD ON DEAD END STREET CLOSE TO ALL AMENITIES & QEW! BRIGHT OPEN CONCEPT KITCHEN, DINING & LIVING AREA, TWO BEDROOMS WITH A POTENTIAL FOR A THIRD IN THE UNFINISHED BASEMENT & SPACIOUS KITCHEN WITH MARBLE ISLAND THAT IS PERFECT FOR ENTERTAINING. FRENCH DOORS OFF KITCHEN LEADS TO IN GROUND POOL & SPACIOUS REAR YARD. GLEAMING HARDWOOD FLOORS FLOW THROUGHOUT MOST OF THE MAIN LEVEL, LARGE BATH FEATURING A JACUZZI TUB & BONUS WALK-IN CLOSET/STORAGE ROOM. COVERED FRONT PORCH, 1.5 ATTACHED GARAGE, GENERAC GENERATOR, REVERSE OSMOSIS WATER SYSTEM & SOLAR PANELS ON GARAGE THAT HEAT THE IN GROUND POOL. POOL PUMP (2023), NEW WINDOW IN SHED (2023), NEW ROOF (2019). COME SEE WHAT THIS WONDERFUL HOME HAS TO OFFER! (id:55499)
D.w. Howard Realty Ltd. Brokerage
75 Ellen Street Unit# 1201
Barrie, Ontario
Welcome to 75 Ellen St, Suite 1201, with stunning views of Kempenfelt Bay! This sophisticated condo in The Regatta offers immediate or flexible occupancy and is just steps away from Barrie's waterfront and bustling downtown. Situated directly across from Centennial Beach and Kempenfelt City Marina, and within easy reach of the Go Train, public transit, parks, walking paths, and highways, this location ensures convenience at every turn. The condo boasts premium amenities including on-site management, a superintendent, gated entry, indoor pool, hot tub, sauna, exercise room, party room, library, patio area, social club, and more! This bright bachelor unit features a galley kitchen with ample storage and a breakfast bar, convenient in-suite laundry, floor-to-ceiling windows offering impressive views, spacious walk-in closet, two additional sizable closets for all storage needs, and a four-piece bathroom. A covered garage parking space is also included. Why rent when you can invest in your own equity and relish the vibrant lifestyle offered at The Regatta?! Book your showing today to experience everything this desirable location has to offer! (id:55499)
Century 21 B.j. Roth Realty Ltd. Brokerage


