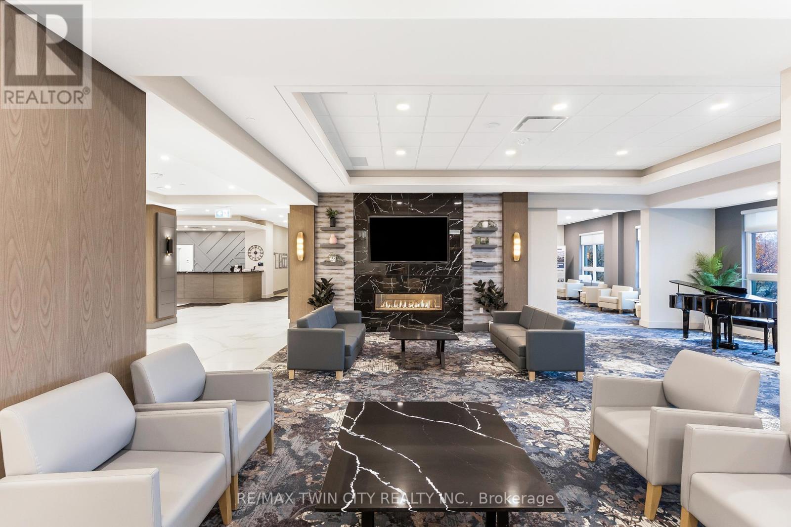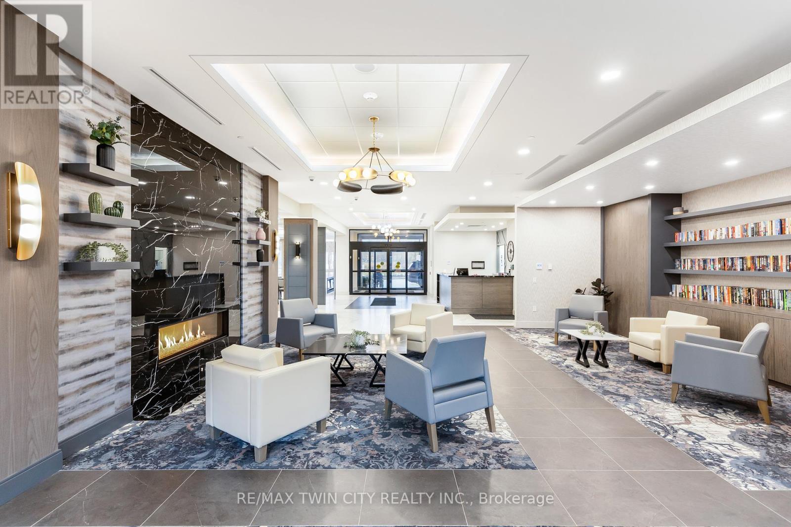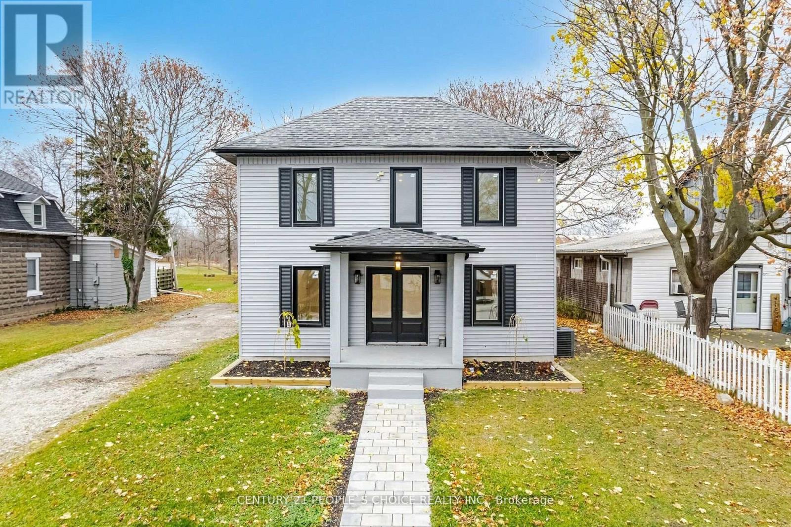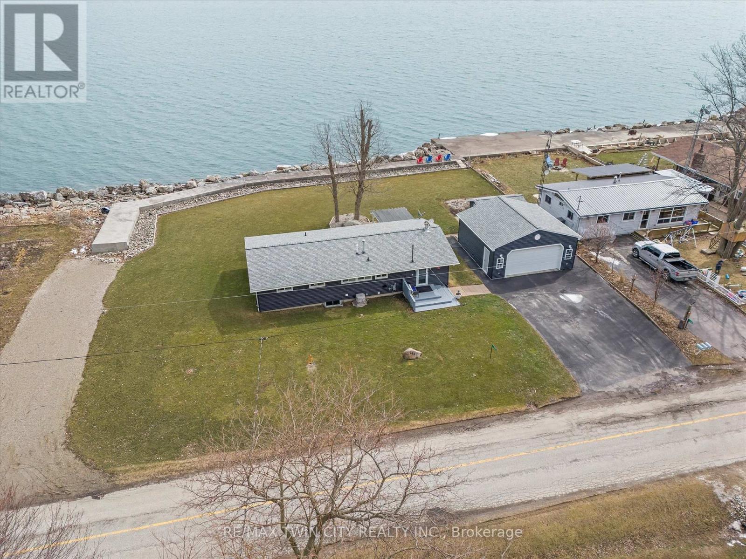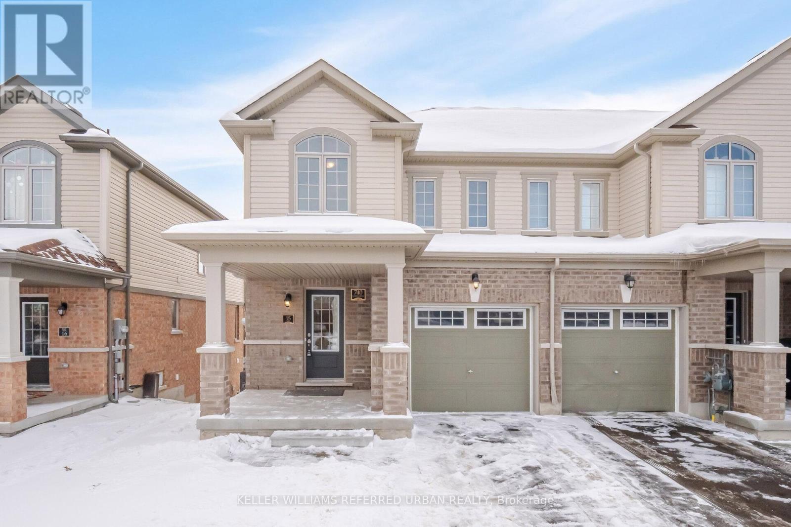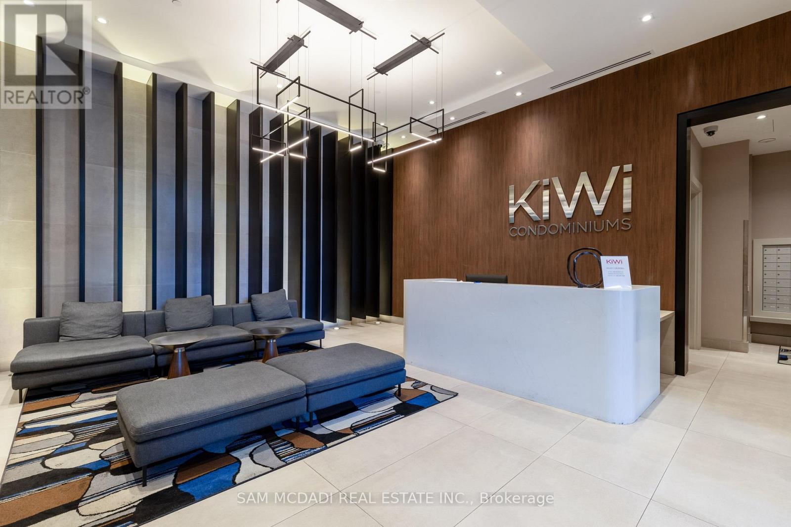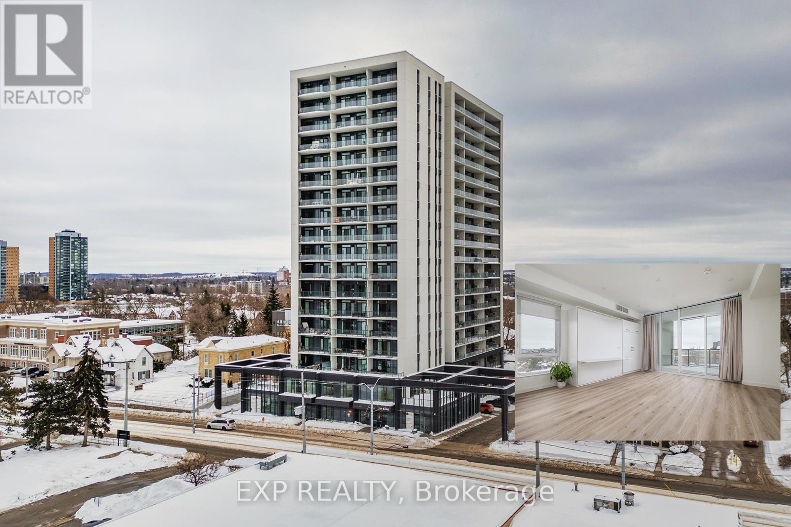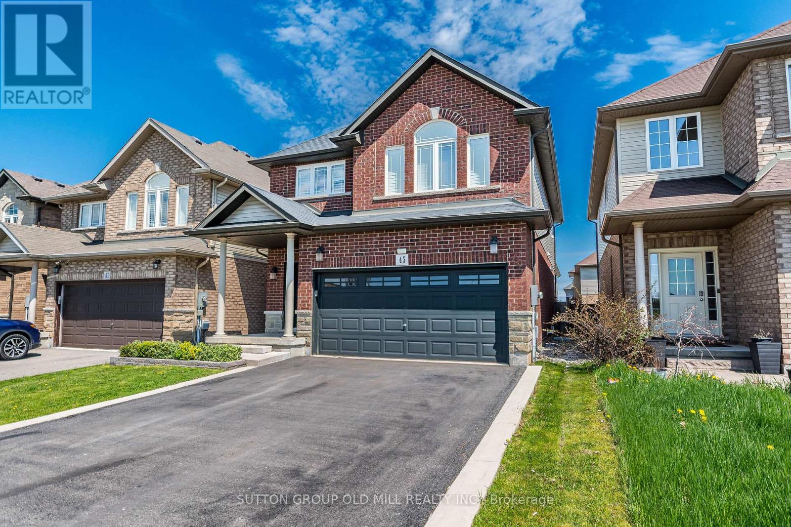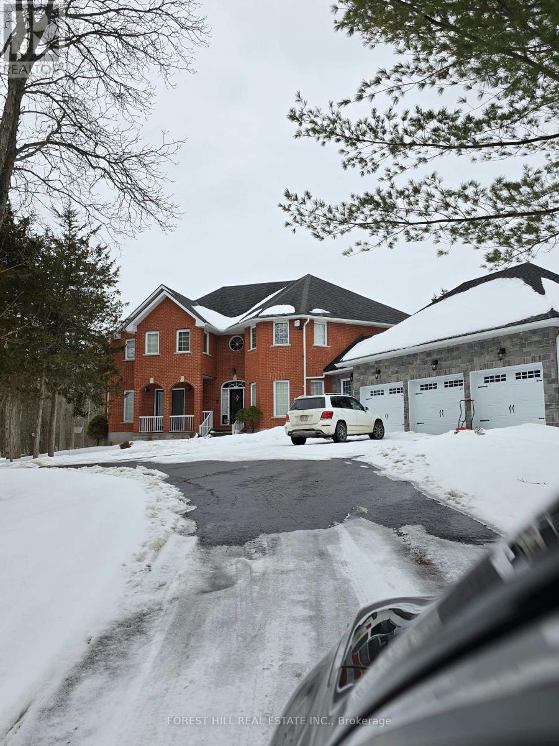206 - 152 North Park Street
Brantford, Ontario
Welcome to Brantford Retirement Manor, a brand new all inclusive way of living. Experience the perfect blend of freedom, luxury and independence complemented by hotel-inspired services designed to enhance your lifestyle. Enjoy 3 gourmet meals daily, prepared by our in-house chef, along with housekeeping, personal wellness coaching and an array of exclusive services tailored to your well being. Your modern suite features a kitchenette with a fridge and microwave, wide doorways for easy accessibility, telephone & Internet access, air conditioning and a private balcony. Our community amenities include a fitness center, cinema, library and serene garden spaces. For your safety and peace of mind we provide 24/7 emergency response pendants monitored by the staff. Each floor also offers complimentary washer and dryer access for personal use. Stay active and engaged with a variety of activities, including exercise classes, social events and much more. Come visit us and discover if Brantford Retirement Manor is the perfect place for you or your loved one. The total monthly cost is $4,700. $2,820 is the monthly housing cost, $1,880 is a mandatory monthly fee that includes the following: Cable, Internet, Telephone, Meals and Snacks, Electricity, Gas, Air Conditioner, Water/Sewer, Garbage Removal, Housekeeping, Security/Alarm System, Laundry, Fitness Programs, Dietary Consultant, 24-Hour Monitoring System including House Attendant and Parking. *Please note that studio and 2 bedroom units are also available - please inquire with listing agent for more details.* (id:55499)
RE/MAX Twin City Realty Inc.
210 - 152 North Park Street
Brantford, Ontario
Welcome to Brantford Retirement Manor, a brand new all inclusive way of living. Experience the perfect blend of freedom, luxury and independence complemented by hotel-inspired services designed to enhance your lifestyle. Enjoy 3 gourmet meals daily, prepared by our in-house chef, along with housekeeping, personal wellness coaching and an array of exclusive services tailored to your well being. Your modern suite features a kitchenette with a fridge and microwave, wide doorways for easy accessibility, telephone & Internet access, air conditioning and a private balcony. Our community amenities include a fitness center, cinema, library and serene garden spaces. For your safety and peace of mind we provide 24/7 emergency response pendants monitored by the staff. Each floor also offers complimentary washer and dryer access for personal use. Stay active and engaged with a variety of activities, including exercise classes, social events and much more. Come visit us and discover if Brantford Retirement Manor is the perfect place for you or your loved one. The total monthly cost is $4,700. $2,820 is the monthly housing cost, $1,880 is a mandatory monthly fee that includes the following: Cable, Internet, Telephone, Meals and Snacks, Electricity, Gas, Air Conditioner, Water/Sewer, Garbage Removal, Housekeeping, Security/Alarm System, Laundry, Fitness Programs, Dietary Consultant, 24-Hour Monitoring System including House Attendant and Parking. *Please note that studio and 2 bedroom units are also available - please inquire with listing agent for more details.* (id:55499)
RE/MAX Twin City Realty Inc.
17 Park Street E
Haldimand, Ontario
Fully renovated in the highly desirable Haldimand County, this stunning 4-bedroomand 2.5 bath home offers an unparalleled blend of luxury andconvenience. Boasting an array of sleek fnishes and a thoughtful open plan layoutwith rich natural light, this immaculate house featureslaminate fooring throughout , central heating and cooling, pot lights,open-concept living , dining, and kitchen area. The bright kitchen isequipped with white quartz countertops, a magnifcent, centre island and, brand-name stainless steel appliances. The master bedroom hasbreathtaking views, a master ensuite and a large walk-in closet. Another 3charming bedrooms with a full and modern 4 piece bath to share.Large Extended Deck, Right Off The Kitchen/Dining Area. The backyard and a largepatio provide plentiful space for perfect for gardening andentertaining. 5 Minutes from the lake, 10 minutes from hospital, close to shops, with picturesque countryside scenery, this is a house you must see! (id:55499)
Century 21 People's Choice Realty Inc.
1046 Concession 6 Road W
Hamilton, Ontario
Discover a remarkable 98-acre estate offering unparalleled versatility, luxury, and opportunity. At its core stands a newly renovated, custom-built 2-story home with a spacious loft, encompassing over 5,500 square feet. Boasting 6 bedrooms and 7 bathrooms, this residence harmoniously combines grand entertaining spaces with everyday comfort.The fully finished, walkout basement is a showstopper, designed for entertaining or as an in-law suite. It features high-end, floor-to-ceiling upgrades, a spacious living area, a kitchenette, a full bathroom, and private access, making it a perfect self-contained space for extended family or guests. Whether hosting gatherings or providing a comfortable retreat for loved ones, this basement is as functional as it is luxurious.The estate is a haven of natural beauty, with panoramic views of rolling farmland, a serene pond, woodlands, lush grasslands, and scenic trails perfect for exploration on foot or horseback.Equipped for excellence, the property features a premier training facility designed and built by the renowned Coon Brothers, with two professionally crafted Standardbred training tracksa 5/8-mile track and a 1/3-mile track. The facility includes 9 barns, 175 stalls, and 31 paddocks, offering exceptional income potential and flexibility under P8, P7, and A2 zoning.With 45,000+ square feet of indoor space, the barns and additional buildings provide unmatched versatility and can be tailored for a variety of uses, including office spaces, storage, automotive workshops, or rental dwellings. This unique functionality makes the estate an extraordinary investment opportunity for various business ventures.This exceptional property offers a rare blend of luxury, natural beauty, and business potential. Don't miss your chance to own this one-of-a-kind estate, where the possibilities are truly endless. (id:55499)
Sam Mcdadi Real Estate Inc.
244 Cotterie Park
Leamington, Ontario
Stunning Waterfront Property on Lake Erie This exceptional 150 waterfront property offers breathtaking panoramic views of Lake Erie and a sprawling 138 deep lot with a vegetable garden, storage shed, and a spacious deckperfect for outdoor relaxation. Step inside this updated ranch-style bungalow, where modern updates blend seamlessly with cozy charm. Featuring 3 bedrooms and 2 full bathrooms, this home is designed for comfort and convenience. The renovated kitchen boasts quartz countertops, a large island with breakfast bar, a double pantry, pull-out drawers, stainless steel appliances, and ceramic flooring. The adjoining dining area offers stunning lake views, making every meal a scenic experience. The spacious great room is a showstopper, with vaulted ceilings, wall-to-wall windows showcasing the water, and a wood-burning stove that adds warmth and ambiance during cooler months. Custom window blinds adorn every window, ensuring privacy while preserving the spectacular views. For added versatility, a twin Murphy bed in the bedroom closet provides an extra sleeping space for guests. Additional features include: Main floor laundry 24x24 detached garage Parking for 4 vehicles in the main driveway, plus an additional gravel driveway for up to 8 more The shoreline has undergone extensive reinforcement to prevent erosion, featuring tons of armour stone, a 7+ concrete break wall, and a drainage system for lasting stability. Recent updates include the roof, furnace, siding, air conditioning, and kitchen. Located just 15 minutes from Point Pelee National Park and 1 minute from Hillman Beach, this home is also a short drive to the charming towns of Wheatley and Leamington, where you'll find all necessary amenities. Whether youre searching for a peaceful year-round retreat or a perfect family getaway, this stunning lakeside property offers an unparalleled lifestyle of tranquility and natural beauty. Relax at the lakeyour dream home awaits! (id:55499)
RE/MAX Twin City Realty Inc.
15 - 740 Linden Drive
Cambridge, Ontario
Nestled in the Highly Desired Preston Heights Neighborhood of Cambridge! Featuring 3 Bedrooms, 3 Bathrooms, Master Suite with Ensuite. Enjoy the Open Concept Kitchen with Stainless Steel Appliances. Located a Stone's Throw Away from Downtown Cambridge, Conestoga College, Elementary and Secondary Schools, Shopping, Entertainment, and Just a Quick 5-Minute Drive to Highway 401. Experience Unmatched Convenience and Elegant Living in this Home! (id:55499)
Keller Williams Referred Urban Realty
417 - 212 King William Street
Hamilton (Beasley), Ontario
Beautiful Luxury Modern Condo Living at Its Finest in this Luxurious Grand 960sf, 2+1 Bed, 2 Bath, Expansively Upgraded Corner Unit w/ Expansive 287sf Wrap Around Balcony at Newly Built Kiwi Condos in Prime Area of Hamilton's King William District. Modern Luxury Hotel Like Amenities & Finishes Meet Everyday Living Comfort & Convenience. Stunning Unit is Loaded w/ Upgraded Feats. Greeted by 9ft Smooth Ceilings, Upscale Flooring & Neutral Tiles T/O, Beautiful Open Concept Design w/ Large Windows & Great Natural Light, W/O to Private Large Balcony from Kitchen & Living Rm & the Modern Material Finishes & Tones Creates a Warm Inviting Feel As You Enter. Delivering a *Contemporary Kitchen w/ Extended Shaker Style Floor to Ceiling Cabinetry, Quartz Counters, Mosaic Textured Backsplash & Sleek SS Appliances, *Spacious Office/3rd Bed Option w/ Floor-to-Ceiling Glass Walls, *4 Pc Bath w/ Upgraded Ceramics & Soaker Tub w/ Glass Partition Wall, *Great Sized Bedrm w/ Ample Closet Sp & Large Window & Views & *The Living Room Area O/L Kitchen & W/O to Great Sized Balcony Extending Your Living Sp & Perfect Backdrop w/ Privacy & Great Views of the City. *The Primary Bed Offers Same Superior Finishes, Great W/I Closet & 3Pc Ensuite w/ Lovely Vanity & Tops & Glass Enclosed Shower w/ Upgraded Ceramics. Gorgeous Largest Unit Model in the Condo. 1 UG Oversized Parking w/ RI for EV Charger on Main Lvl Near Elev & 1 Locker, Custom Blinds, Building Amenities Incl 24/7 on site security/concierge, Gym, Pet Spa, Rooftop Patio & BBQ, Wifi T/O, Unltd Fibe Internet Plans, Modern Party/Social Rm, Bike Storage & Secure Parcel Rm & OnSite Property Mgmt. Prime Location Near McMaster University, Major Hospitals/Medical Centres, Schools, Public Transit, New LRT, Easy access to Toronto & Niagara via QEW, 403, GO stn, FirstOntario & Plenty of Top End Restaurants & Shops in the City. Turnkey Unit & Location, Live & Enjoy or Excellent Investment w/ Great Potential in One of Ontario's Great Growing Cities! (id:55499)
Sam Mcdadi Real Estate Inc.
613 - 741 King Street W
Kitchener, Ontario
This charming studio condo at 741 King St W, Unit 613, in Kitchener offers a cozy and functional living space. With an efficient layout, the unit includes a built-in bed, maximizing the living area for comfort and convenience. The main floor features a 4-piece bath, dining area, kitchen, and laundry, all thoughtfully designed with practical dimensionsperfect for those seeking a low-maintenance lifestyle. The living area provides a welcoming atmosphere with ample space, making this condo a great choice for first-time buyers, investors, or anyone looking to simplify their living situation without sacrificing style or comfort. (id:55499)
Exp Realty
21a Townline Road E
St. Catharines (460 - Burleigh Hill), Ontario
Fantastic investment opportunity in a quiet, family-friendly neighborhood close to the Welland Canal. This fully tenanted semi-detached home offers spacious rooms, a private rear yard with mature trees, and a deck for outdoor enjoyment. With a single garage providing inside entry and additional storage, plus driveway parking for 2 cars, convenience is at your doorstep. Inside, the eat-in kitchen features ceramic tile floors, while the combined living and dining room has laminate flooring and a large window for ample natural light. Upstairs, the primary suite boasts a ceiling fan, oversized windows, and a 4-piece ensuite, offering a bright and comfortable retreat. The lower level is a fully finished studio apartment with its own separate entrance perfect for additional rental income! It includes laundry (shared with upper unit), plus a second kitchen, a bathroom, and 3 large above-ground windows for natural light. Walking distance to parks, trails, and public transit, this property is an ideal investment in a highly desirable area. (id:55499)
Royal LePage Burloak Real Estate Services
45 Bellagio Avenue
Hamilton, Ontario
Welcome To Family Friendly Summit Park! Move In And Enjoy This Well-Maintained House. Open Concept Floor Plan Features An Abundance Of Natural Light.Home Features Generously Large Bedroom, Laundry On The 2nd Floor, Double Car Garage. Upgrades Include 9 Feet Ceiling, Upstairs Loft, Stained Oak Staircase, Engineered Hardwood, Upgraded Ceramic Tile Throughout Main Level.Skylight In Loft Area, Large Windows And California Shutters. Modern Kitchen Features Pot Lights, 42' Kitchen Cabinetry, Crown Molding , S/S Appl. Finished Basement Features Rough-In For 3Pc Bathroom, Laundry Facility, High Ceilings. Most Ideal Location Situated Across From Schools, Park, Close to Shopping And Highway Access. (id:55499)
Sutton Group Old Mill Realty Inc.
32 William Street
Hamilton (Landsdale), Ontario
A must see back split property. Perfect for a growing family or first time homebuyers or investors. Lots of updates for a modern living. With a back split you get space. Granite kitchen countertop and kitchen island, modernized fireplace insert. Has 2 full washrooms with a rough-in for a 3rd in the basement. Entrance from garage to the spacious full basement that has lots of storage. You won't be disappointed. (id:55499)
Right At Home Realty
946 Bridge Street W
Greater Napanee (58 - Greater Napanee), Ontario
Welcome to 946 Bridge St West, A modern 2 storey home located In Greater Napanee. This home Is located on over 10 Acreas of prime land away from the busy city life. Yet close proximity to all convenience. The lot boasts an open cleared area plus the treed area creating a quiet retreat. The home has been updated recently and the centre of attraction Is the white kitchen that has been designed for the entertainer who likes to host large parties & family gatherings. It is also an ideal ideal spot for intimate candle light dinners. The white kitchen cabinets are complemented by the white Quartz countertops, the Quartz backsplash and a large centre Island with built in appliances. You enter the home and are greated by a spacious living room, a relaxing family room with an electric fireplace, a dining room, each of the rooms offers bright open layours for family get togethers. This home boasts in excess of 3500 Sq.ft. of living space on 2 floors. The attached triple garage gives you entry to the home through the mud entrance and laundry room. The backyard is accessible from the kitchen or the family room, you have a large wooden deck, a wonderful spot for summer BBQ's and quiet intimate gatherings. The garden area is well suited for growing your favourite vegetables and flowers to brighten your day. The upstairs features 4 bedrooms, the principal bedroom has a Walk-in & 6Pc Ensuite including a jacuzzi & stand up shower, the other 3 bedrooms are spacious and bright. The lower level awaits your creative touch. This home is ready and waiting to welcome you. (id:55499)
Forest Hill Real Estate Inc.

