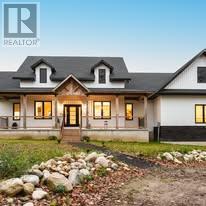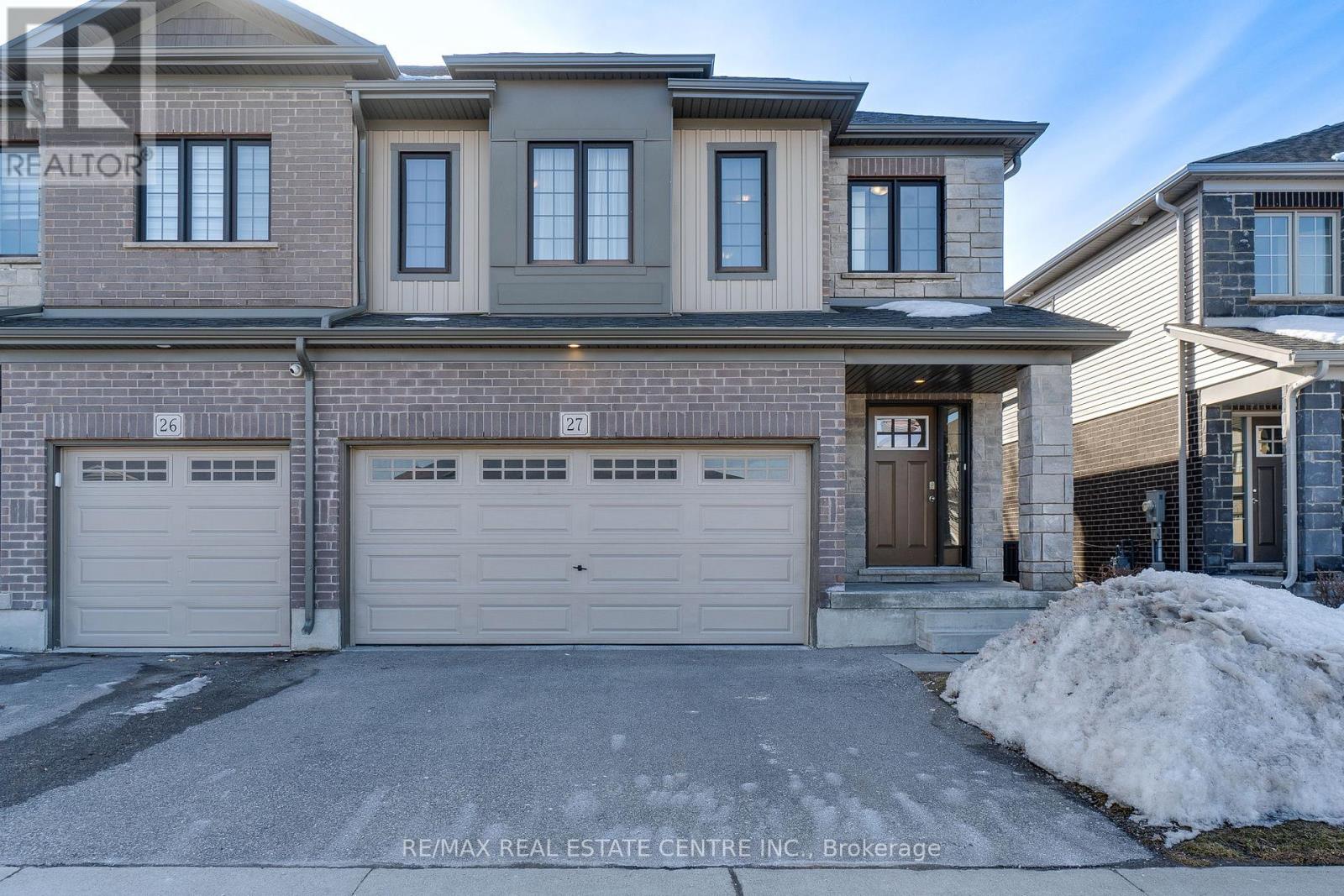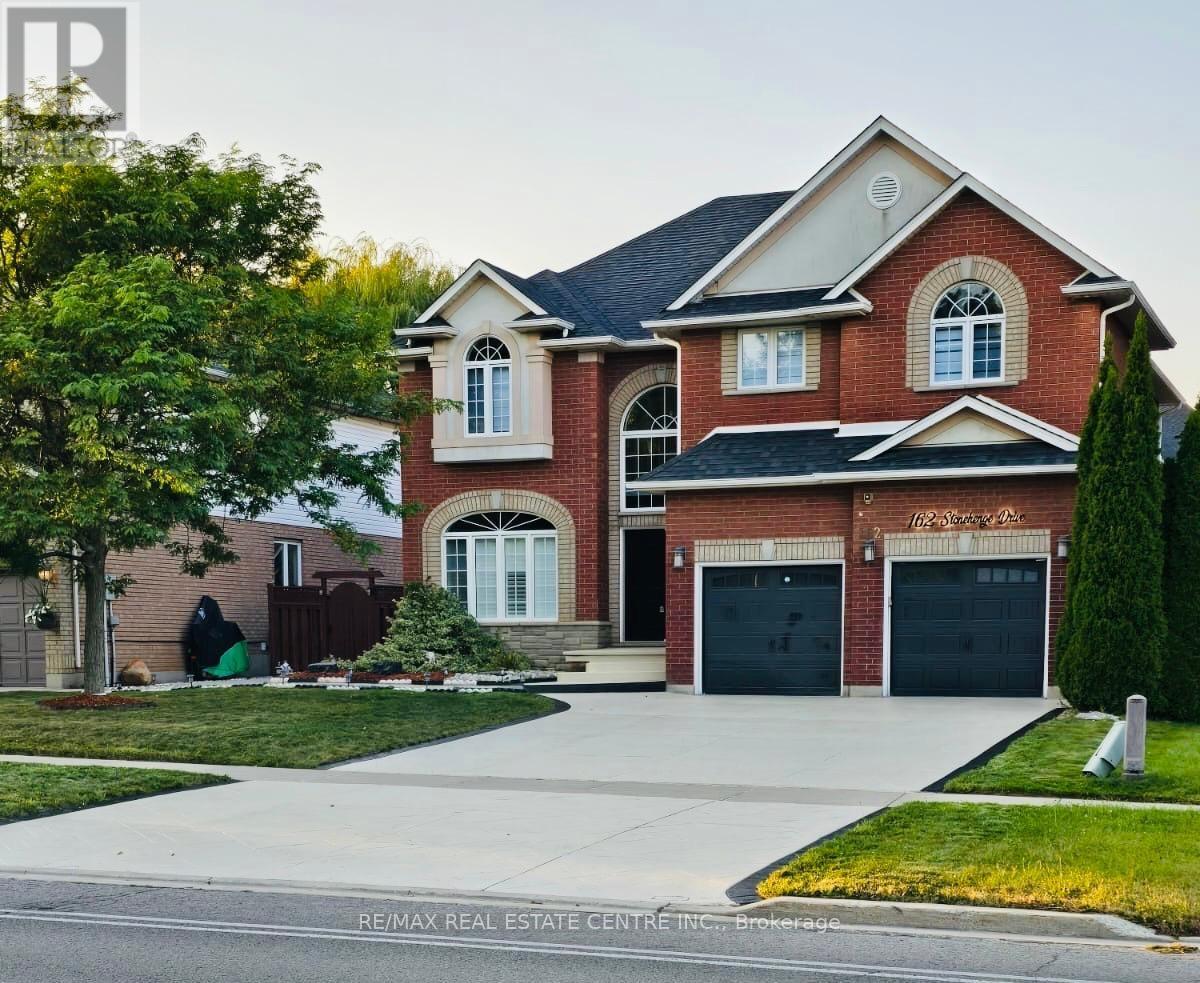49 Ballantyne Avenue
Cambridge, Ontario
Welcome to 49 Ballantyne Ave, a charming 3-bedroom bungalow that perfectly blends modern amenities with comfortable living. As you step inside, you'll be greeted by a bright and inviting atmosphere, enhanced by pot lights in both the kitchen and living room. The heart of the home features stunning quartz countertops and soft-close cupboard doors, making it a joy to cook and entertain in. The property boasts a separate entrance to the lower level, offering versatile living options that could accommodate an in-law setup. In the basement, you'll find two additional rooms that can easily be transformed into additional bedrooms, providing ample space for family or guests. The home has been beautifully maintained, featuring a renovated four-piece bathroom adorned with elegant porcelain tiles, along with a second three-piece bathroom conveniently located in the basement. Outside, you'll discover a large yard measuring 55x143 feet, perfect for outdoor activities or gardening. Additionally, a substantial 20x30-foot shop in the backyard offers plenty of room for hobbies, storage, or a workshop. With its modern upgrades and spacious layout, 49 Ballantyne Ave is an exceptional opportunity for anyone looking for a comfortable family home in a desirable neighborhood. Don't miss your chance to make it your own! (id:55499)
RE/MAX Twin City Realty Inc.
1634 Northey's Bay Road
North Kawartha, Ontario
LIVE THE WATERFRONT LIFESTYLE ON STONEY LAKE - 200 FT OF PRIME WATERFRONT, BOATHOUSE, & SANDY BEACH! Imagine waking up to the sunrise over Stoney Lake, stepping onto your private dock, and soaking in the stunning views of one of the most sought-after lakes in the Kawarthas. With 200 ft of shoreline, a private sandy beach, and deep, clear water right off the dock, this extraordinary 4-season home or cottage offers endless swimming and boating opportunities. The double-slip boathouse with steel lifts is perfect for your ski boat and pontoon. Enjoy panoramic lake views from the expansive composite deck, and be captivated by both sunrise and sunset views from the dock. A level waterfront grass area with a wade-in beach, firepit, and dock offering 10 ft deep, clear water swimming provides the ideal space for relaxation. Nestled on 1.5 acres, this home offers nearly 6,000 sq ft of luxury living space. The great room boasts soaring 18 ft cathedral ceilings, exposed beams, a stone fireplace, and floor-to-ceiling windows. The chefs kitchen features updated stainless steel appliances, tile floors, and wood cabinetry. The expansive eat-in area plus the dining room provide ample space for family gatherings. The finished basement presents a cozy family room, dual walk-outs with one leading to a hot tub overlooking the lake, a spacious games room, two bedrooms, and two additional versatile rooms. Additional features include a heated 3-car oversized garage, a level paved driveway to the road, a beautiful granite retaining wall, and a full-size gravel road leading to the waterfront. This property also includes in-floor radiant heating with temperature controls, forced A/C, ultra-high-speed wired cable internet, and a furnished interior, making it move-in ready. Conveniently located near schools, grocery stores, and restaurants, and with year-round fun from nearby snowmobile trails, hiking, and golf, this home offers the ultimate lakeside living experience! (id:55499)
RE/MAX Hallmark Peggy Hill Group Realty
423474 6 Concession
Chatsworth, Ontario
Exquisite Modern Farmhouse with Stunning Country Views. Step into this beautifully designed Modern Farmhouse, where contemporary luxury meets serene country living. Built in 2022, this 4,842 sqft home (2,495 sqft above grade, 2,347 sqft below grade) sits on 3.4 acres of picturesque land. Located just steps from snowmobile trails, the Fern Golf Resort, and the Beaver Valley Ski Club, this property offers the perfect blend of tranquility and adventure. Whether you're looking for a short-term getaway, a seasonal retreat, or a yearly rental, this home is ready to welcome you. Available for short-term rental (minimum 30 days), seasonal, or annual lease. Seasonal rental available from December 1st, 2025, to March 31st, 2026 (minimum 120 nights) at $8500/month. Just move in & enjoy luxury of high end country Living (id:55499)
Upshift Realty Inc.
9 Woodland Road
Amaranth, Ontario
Spacious 3 + 1 bedroom brick home in an enclave of beautiful executive country estates. 2 acre fenced yard with tall mature trees. Covered stone entrance freshly painted multi-level home offers ample space for a growing family. Finished lower level with wood stove, office and 4th bedroom offers walkout to stone patio. 3 large bedrooms including the primary bedroom with ensuite and closet. Tranquil rural setting yet close to town. 2 car garage with entry to the home. Numerous upgrades with contemporary finishes, newer shingles, california shutters, remote exterior lighting and generator. **Extras** water purification equipment, water softener (o), jacuzzi tub. (id:55499)
Royal LePage Rcr Realty
11 Whitcombe Way
Puslinch (Morriston), Ontario
Theatre, Game Room, Exercise Room*Above Grade 3031 Sf, Basement Finished Area 2835 Sf= 5866 SF*2 Entrances To Basement*.Step into the epitome of luxury living at 11Whitcombe Way, where privacy meets prestige in every corner of this exquisite estate. STONE PATIO overlooking a RAVINE backyard teeming with lush trees and captivating wildlife, providing an idyllic setting for moments of tranquility and reflection. Basement IN-FLOOR heating ensures comfort year-round, no expense has been spared in creating an unparalleled living experience. As you step through the grand double doors into the stately FOYER, prepare to be enveloped in a world of elegance and extravagance. The KITCHEN is a culinary oasis, boasting quartz counters, a dazzling backsplash, and top-of-the-line FISHER & PAYKEL appliances, ensuring that every meal is a masterpiece in itself. The LIVING ROOM, adorned with cathedral ceilings, beckons you to unwind by the warmth of the fireplace, while the MASTER BEDROOM offers a sanctuary of serenity with its his and her closets, coffered ceiling, and a six-piece ensuite, complete with a cozy fireplace for added allure. On the Main Floor -Three bedrooms, has their own walk-in closets, 2 BRs have Jack/Jill and 1 BR has an Ensuite, Pwdr Rm, 1 BR,& a laundry room meticulously designed for efficiency and organization with CLOSTES & COUNTER. Designed with both family living and lavish entertaining in mind. The professionally FINISHED BASEMENT, with its two entrances, serves as a haven of relaxation and recreation, featuring a full kitchen, TWO luxurious bathrooms, and 2+1 bedrooms. Whether it's a game night in the expansive game room, a cinematic experience in the PRIVATE HOME THEATRE, or a workout session in the EXCERCISE ROOM every indulgence is catered to with meticulous attention to detail. Outside, the THREE-CAR GARAGE is finished to perfection and boasts extra height for RV parking. (id:55499)
Royal LePage Signature Realty
9206 Sideroad 17 Road
Erin, Ontario
A Unique Opportunity to Own 2 Residences in One Home on a Stunning 4.3 Acre Oasis. This 2 Storey has 3 Bedrooms with the Master Boasting a 5 piece Ensuite, Large Eat-In Kitchen with Stainless Steel Appliances and Large Windows Looking out onto Your Private Retreat. Enjoy the Cozy Open-Concept Living/Dining Room with a Wood Stove to Warm Those Cooler Days. The Second Residence is Bungalow Style with 2 Large Bedrooms and a 5 Pce Washroom. Enjoy the Spacious Living Room and Fireplace along with an eat-in Kitchen with a Walk-out to a Private Deck. There is Access to Each Residence Through the Main Floor Laundry Room. Nestled on your 4 Acres is your own Private Studio along with an Adorable She-Shed with Loft; both are Insulated and Have Electricity. This Gorgeous Property Also has a Pond which is Fed off of A Fresh Spring River and a 24 Round Solar Heated Pool. Who Needs A Cottage When This Home Has it ALL! (id:55499)
Ipro Realty Ltd.
27 - 135 Hardcastle Drive
Cambridge, Ontario
**RARE FIND** No Rear Neighbours + Huge 2,170 sqft Layout + Double Car Garage + Walk-Out Basement w/ 2nd Unit Potential! This beautiful end-unit townhouse, built in 2020, offers 2,170 square feet of modern living space, including 4 spacious bedrooms and 3 full bathrooms. With a unique walk-out basement that is ideal for an in-law suite or rental unit, this home is perfect for a growing family or anyone looking for additional living space. The 925-square-foot basement, complete with a covered deck, offers privacy with no rear neighbors, providing a peaceful and serene environment. The main floor features 8-foot ceilings, creating an open and airy atmosphere that is filled with natural light. The elegant kitchen showcases premium stone countertops, a stylish backsplash, and a large breakfast bar. The separate dining area leads out to a sunny deck, offering stunning views of the surrounding trees - perfect for outdoor entertaining. The sunlit family room offers a relaxing space with beautiful views, making it an ideal spot to unwind after a long day. The primary bedroom is a true retreat, complete with a 3-piece ensuite bathroom with a walk-in shower and a large walk-in closet. The upper floor also features a convenient laundry room with a separate tub. Additional highlights include a double car garage, upgraded kitchen cabinets, pot lights, and a main floor office - ideal for working from home. This thoughtfully designed townhouse is located in a vibrant neighborhood with easy access to schools, parks, grocery stores, the LCBO, and other amenities. It's just minutes from the Gaslight District, offering a variety of great restaurants, the Hamilton Theatre, the Grand River, the Pedestrian Bridge, coffee shops, Reids Chocolates, the Farmers Market, and more. With everything you need just around the corner, this home offers the perfect balance of comfort, convenience, and modern living. (id:55499)
RE/MAX Real Estate Centre Inc.
18 Pristine Trail
Cavan Monaghan (Cavan Twp), Ontario
Discover a new level of elegance at 18 Pristine Trail in the desirable Millbrook community. This relatively new home, set on a premium lot, boasts over 2100 sqft of refined living space. It offers 4 bedrooms, 3 bathrooms, and soaring 9ft ceilings that fill the home with natural light and balanced, stylish décor.The open concept main floor features a spacious kitchen and living area highlighted by gleaming hardwood floors, stainless steel appliances, a center island, quartz countertops, and a welcoming gas fireplace. For added convenience, the main level also includes a laundry area and a double car garage that looks out over a peaceful park, with no homes directly in front.The master suite is a true retreat, complete with a luxurious 4-piece ensuite, a generous walk-in closet, a soaking tub, and a stand-up shower. The three additional bedrooms are bathed in natural light and enhanced with upgraded fixtures, sharing a modern 4-piece bathroom. One of these bedrooms even offers access to a private sun decka rare and desirable bonus.Downstairs, the expansive unfinished basement features a large cold room (cantina) and is prepped with rough-in plumbing for a future bathroom, opening up a world of customization possibilities. Additional highlights include central vacuum rough-in, A/C, HRV, and a convenient location near schools, a school bus route, shopping, and easy access to Hwy #35/#115/#407.This home truly has it allcome see for yourself! (id:55499)
Real Broker Ontario Ltd.
319 Main Street E
Prince Edward County (Wellington Ward), Ontario
Welcome to 319 Main St, steps from The Drake and Lakeside Motel. This renovated former general store built in 1895 offers an exceptional investment opportunity. Currently operating as owner-occupied turn-key short term accommodation, it also has potential as a multi-generational family home, as four high-end rental units, or as a 4-unit boutique hotel with en suites. New plumbing, wiring, HVAC, drywall, flooring, custom bathrooms, kitchens, and lighting ensure a low maintenance and contemporary living experience. This property is cash flow positive from day one, generating strong rental income with a proven track record. Ready for immediate rental income, two years of financials available as an operating, legal, "Super Host" STA. With a Walk Score of 100, you're minutes from PEC's top restaurants, bars, galleries, beaches, groceries, and schools. Enjoy biking to nearby wineries and exploring the vibrant local culture. Stunning Property: On a spacious lot with water views, this unique home blends historic charm with modern luxury, offering endless possibilities (id:55499)
Property.ca Inc.
162 Stonehenge Drive
Hamilton (Ancaster), Ontario
Discover the perfect family home fronting the ravine with a Legal Basement Apartment & a Legal Seperate Enterance from the side of the house. A beautifully upgraded 5+2 bedroom property located in the desirable Meadowlands neighborhood. With a 4375 sqft total living space and a wealth of modern upgrades, including new stained stairs, brand-new hardwood floors, and freshly painted walls in contemporary colors. The high ceilings enhance the sense of space, while the main-floor office or bedroom provides versatility for remote work or accommodating guests. Situated on a large lot directly across from tranquil greenspace, this property combines natural beauty with urban convenience. A double-car garage and a stamped concrete driveway with space for six vehicles make parking a breeze. The generous backyard with stamped concrete patio ideal for outdoor entertainment, gardening, or simply relaxing. Families will appreciate the proximity to great schools, ensuring an excellent education for your children. Located just minutes from a wealth of amenities, including Costco, Cineplex, Winners, Best Buy, Home Depot, Marshalls, Homesense, Sobeys, Walmart, and Canadian Tire, as well as numerous restaurants and banks, this home offers unparalleled convenience. Whether you're looking for a comfortable family residence or a property with outstanding investment potential, this home has it all. Dont miss the opportunity to make it yours! **EXTRAS** LEGAL BASEMENT APARTMENT: This stunning home features a Legal Basement with a Seperate Enterance, Egress Windows, 2 Bedrooms, 2 Bathrooms and a Full Kitchen, spanning over 1200 sqft offering great potential income or your extended family. (id:55499)
RE/MAX Real Estate Centre Inc.
27 - 139 Stanley Street
Brantford, Ontario
This beautiful 3-bedroom, 1.5-bathroom condo townhouse in the heart of Brantford has been completely renovated. Almost everything has been redone. This move-in-ready home is perfect for first-time homebuyers and small families seeking comfort, style, and convenience.Step inside to discover a modern open-concept layout featuring an inviting eat-in kitchen equipped with brand-new stainless steel appliances and a charming butcher block countertop. The entire home boasts new flooring and fresh paint, creating a bright and welcoming atmosphere. Upstairs, you'll find a generously sized primary bedroom, accompanied by two additional bedrooms, all sharing an updated bathroom. It also includes a partially finished basement that's 90% complete. It only requires your final touch to convert it to a rec room, office. or another bedroom. Renovations include: New appliances, flooring, kitchen cabinets, kitchen countertop, drywall, trim, baseboards, doors, closets hardware, tile, shower, bathtub, vanity, bathroom mirrors, toilets, lighting, fireplace and electrical. Over $80K spent in recent renovations all for you to enjoy. Don't miss this rare opportunity to buy a starter home in a great location that has been completely renovated for you. Why settle for a condo apartment or an old house that will give you nothing but headaches when you have this amazing option at a great price. (id:55499)
Exp Realty
154 Main Street W
Shelburne, Ontario
Nestled in the heart of Shelburne, this character-filled brick duplex sits on a rare double-sized lot, surrounded by all the essentials, restaurants, schools, shops, the library, and convenient public transit access. Whether youre looking for a family home or an income-generating investment, this property offers the ideal setup: live comfortably in one unit while renting out the fully separated apartment.This home blends historic charm with thoughtful modern upgrades. Step outside to enjoy the large yard, shaded by mature trees, complete with a cozy bunkie and a practical work shed. Inside, the 12-room layout includes 3+2 bedrooms, 3 full bathrooms, and a 2-piece powder room, creating plenty of space for everyone.The primary suite is a peaceful retreat with a private ensuite and a walk-in closet. Natural light pours into the living room, offering serene views of the front yard, while the recently renovated kitchen, designed with aspiring chefs in mind, is ready to inspire your next culinary creation.Recent updates include a comprehensive renovation in the main house, a brand-new roof and AC unit (2024), upgraded windows (2024), and updated plumbing, electrical, and furnace systems. Additional conveniences include basement laundry facilities.Blending timeless character with modern amenities, this unique property won't last long. Make it your next home or investment today! (id:55499)
RE/MAX Real Estate Centre Inc.












