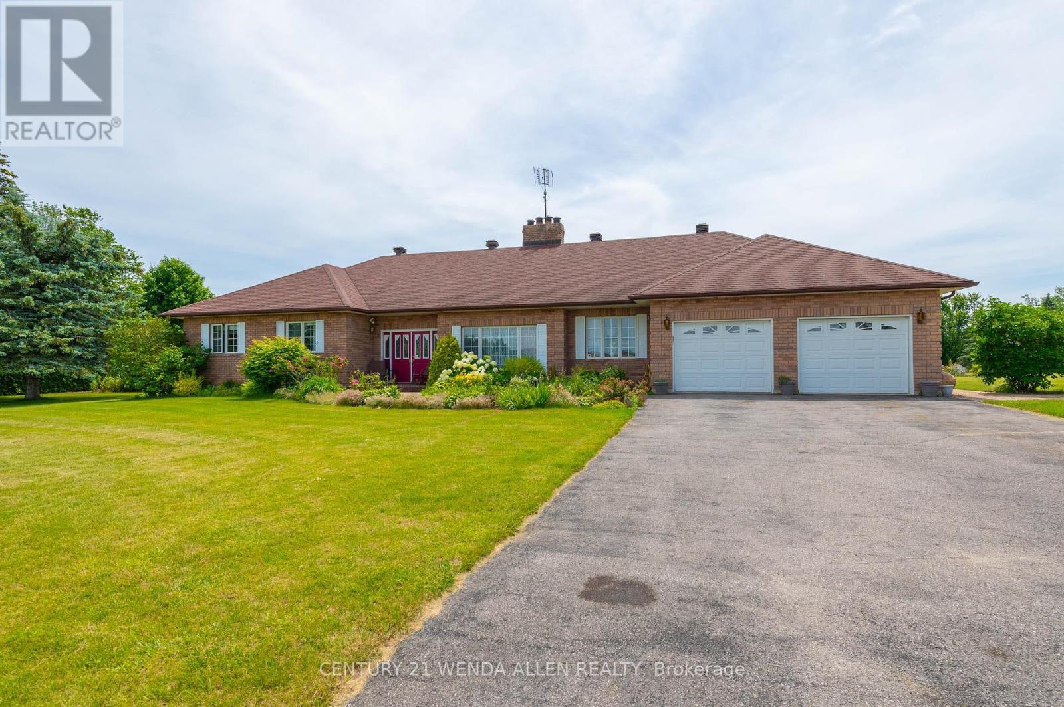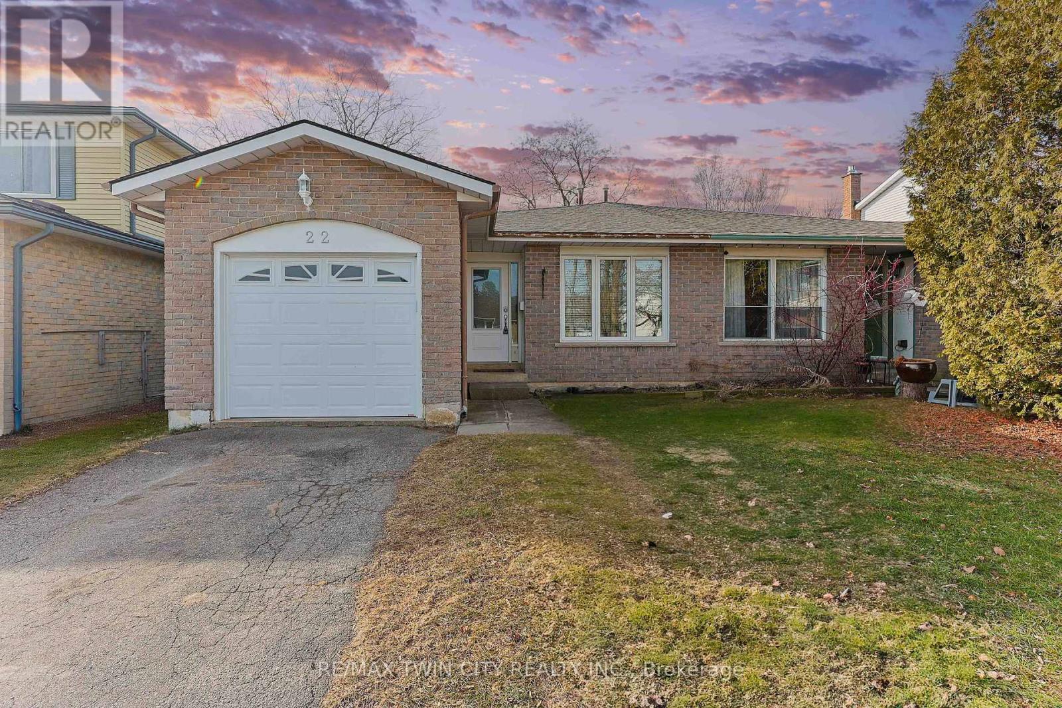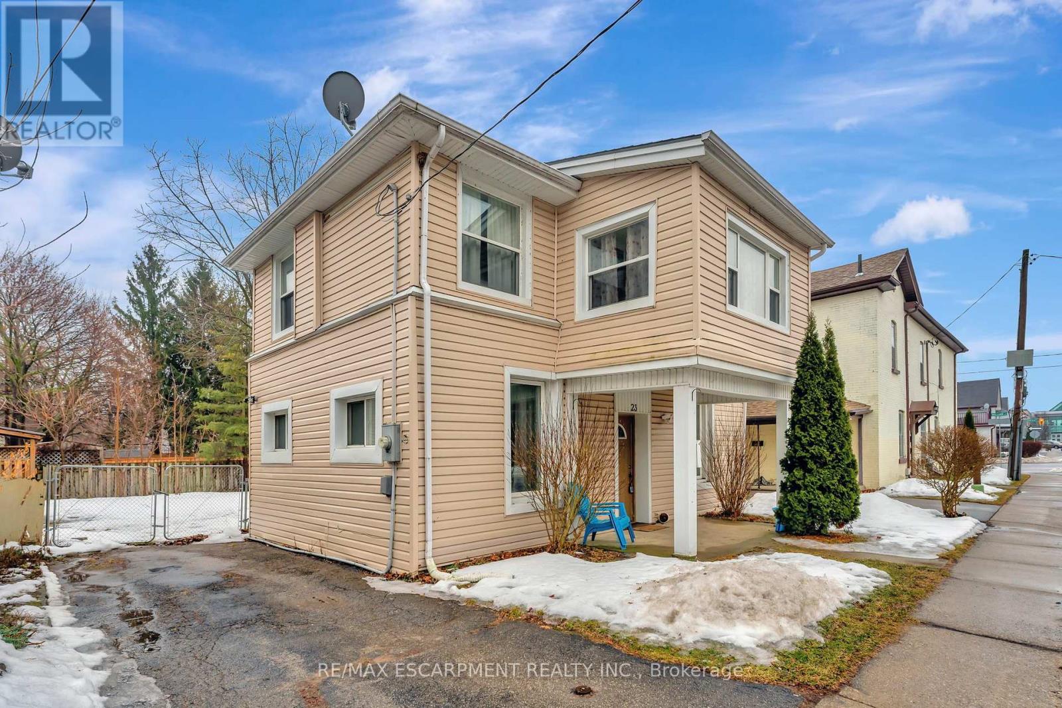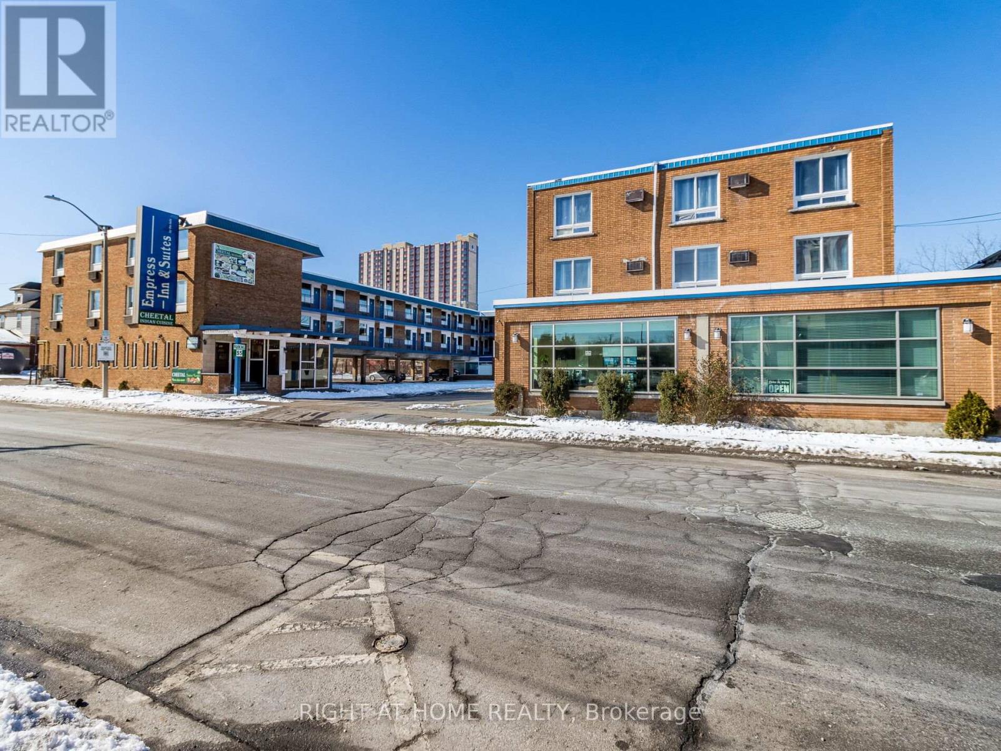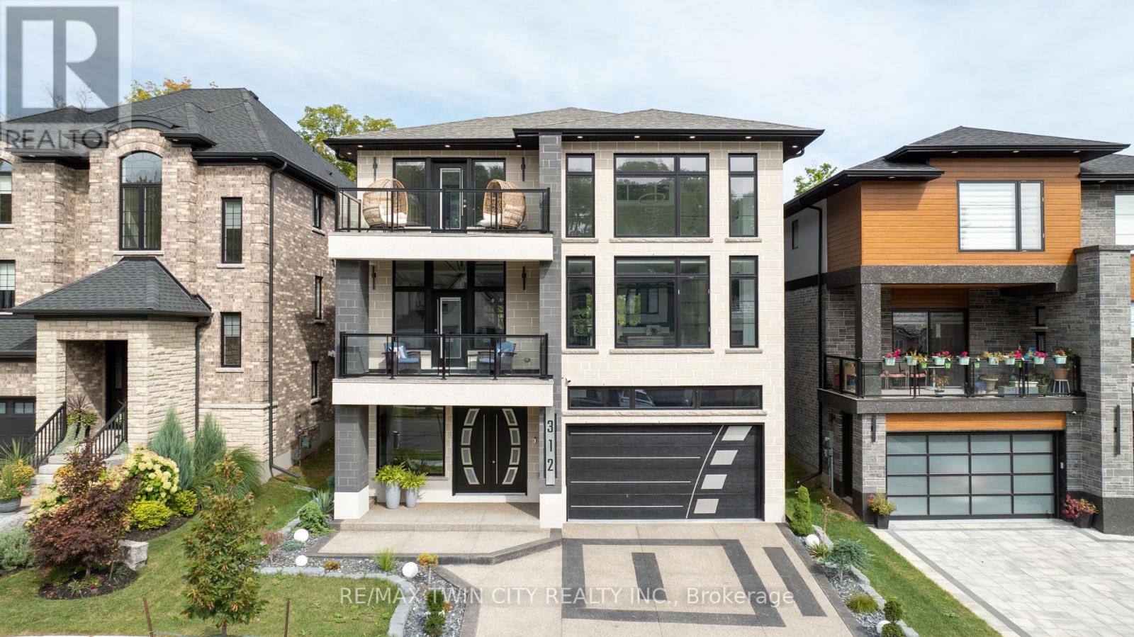30 Skye Valley Drive
Cobourg, Ontario
Executive Very Desirable Area! Impeccably Maintained Spacious Bungalow! Gorgeous 2 Acre Lot With Stunning Views! Huge In-Law Suite! Multiple Walk/Outs To Deck and Backyard Tranquility! Over 5000 Sq.Ft. Including Basement! (id:55499)
Century 21 Wenda Allen Realty
22 Telfer Court
Brant (Paris), Ontario
Welcome to 22 Telfer Court, a well-maintained semi-detached home nestled in a quiet cul-de-sac in the charming town of Paris, Ontario. This 4-level backsplit offers a spacious and functional layout, perfect for families or first-time buyers. Featuring 4 bedrooms and 1.5 bathrooms, this home provides ample space for comfortable living. The main level boasts a bright and inviting living area, while the lower levels offer additional space for a family room, home office, or playroom. Some updates have been completed throughout, ensuring a move-in-ready experience. Enjoy the privacy of a fully fenced yard, ideal for entertaining, pets, or relaxing outdoors. The single-car garage and driveway provide convenient parking. Located close to parks, schools, and amenities, this home is a fantastic opportunity to enjoy the best of Paris living. Don't miss your chance to own this lovely homeschedule your private viewing today! (id:55499)
RE/MAX Twin City Realty Inc.
164 Mission Road
Wawa, Ontario
16 unit motel located in wawa ontario, the heart of tourism for Algoma. Owners living quarters in basement, hot tub, sauna, recreation area for owner in basement, 600 sq ft of potential retail or office space. fully furnished 16 room motel, stocked and ready to operate. *For Additional Property Details Click The Brochure Icon Below* (id:55499)
Ici Source Real Asset Services Inc.
23 Palace Street
Brantford, Ontario
A must-see home! This stunning 6-bedroom furnished property showcases top-quality finishes throughout. The modern kitchen features sleek cabinetry, complemented by newer light fixtures, updated windows, The home is equipped with 100-amp electrical service and PEX plumbing in both bathrooms for enhanced efficiency. High-efficiency furnace, a large-capacity water tank, and stylish Laminate flooring throughout. Designed to accommodate a large family or up to six students, this home is ideally situated near the university. The main floor boasts a spacious open-concept living and kitchen areas, two large bedrooms, a convenient main-floor laundry, and a 3-piece bath. Upstairs, youll find four additional bedrooms, a 4-piece bath, and a charming sunroom. Whether you're looking for a single-family home or an investment opportunity, this property offers incredible value. Move-in ready. (id:55499)
RE/MAX Escarpment Realty Inc.
106 York Drive
Peterborough (Northcrest), Ontario
Welcome to 106 York Dr. in Peterborough's luxury Lilly Lake subdivision! Step into this stunning 2,920 sq ft, 4 Bedroom, 4 washroom detached home. Perfectly combining style and functionality, no detail has been overlooked! From the moment you enter the bright, spacious foyer, you'll feel right at home. Entertain in style in the large living room, or cozy up by the double side fireplace in the elegant dining room. The open-concept family room is a showstopper, featuring a fireplace, oversized windows, and sunlight streaming in all day long. The chef's kitchen is a dream, complete with a digital refrigerator, a large island, and a breakfast area that opens to a deck-perfect for morning coffee or evening relaxation. Upstairs, discover 4 spacious bedrooms. The luxurious master suite boasts a walk-in closet, a 5-piece ensuite, and huge windows. The second bedroom offers its own ensuite, ideal for older family members or guests, Study loft access to a covered balcony for peaceful evenings. Downstairs, the walk-out basement with a rough-in washroom is a blank canvas waiting for your personal touch. Prime Location: Close to colleges, universities, and all amenities. This home has it all-space, style, and convenience. Don't wait-schedule your showing today and fall in love!" (id:55499)
Homelife/miracle Realty Ltd
5951 Clark Avenue
Niagara Falls (214 - Clifton Hill), Ontario
***Prime Location Concrete Steel Motel with 80 Rooms**2 Decent Living Apartments for Owner/Manager* 83 Seat Restaurant Leased For $50000 + bills Yearly*Very Good Revenue*Minutes Walk to Falls*Casino*Skyline Tower*Clifton Hills fun area*Owner spend $$$$$$ on Renovation*Well Maintained condition*No disappointment*** (id:55499)
Right At Home Realty
312 Otterbein Road
Kitchener, Ontario
The luxury lifestyle you've been looking for! Custom built on a greenspace lot, 312 Otterbein road is three levels of fully finished elegant style and beautiful details with nothing left to do but move in and enjoy. The stunning facade is a combination of front facing balconies and oversized windows illuminating the entire home with natural light, front to back. Large slabs of glass, quartz, porcelain, and wood are carefully crafted throughout the home giving off the vibe of a modern beach villa. The home was conceived for capacity and versatility; wide open foyer with ground level bedroom, 10' ceilings, laundry, 3 piece bathroom and sauna, and wrap around bar with appliances, perfect for entertaining. An open tread staircase enclosed in glass leads to the upper levels with an elevator as a convenient alternative. An impressive floor to ceiling wine display cabinet forms a wall between the office and the soaring 20' ceilings of the front facing family room complete with a modern feature wall. The kitchen was also designed for capacity with a huge "U' shaped island and matching coffered ceiling detail with extensive led pot lighting. Two tone kitchen colour combining white modern gloss cabinetry and warm wood finish, also featuring built in high quality stainless steel appliances. Finishing off the second level is the formal dining room siting adjacent to the covered backyard patio and hot tub. The top level offers 4 bedrooms; 2 with private ensuites and 2 sharing a jack and jill 5 pc bathroom. The primary suite sits along the back of the home overlooking greenspace; it features a walkin closet, built in wall of drawers, and a glass wall separates the bedroom from the luxury 5 PC ensuite. A double sliding door gives access to the private backyard facing balcony exclusive to the primary suite. In addition to style this home comes with in floor heating, built in surround sound, and smart home programming features. A true work of art in an excellent neighborhood! (id:55499)
RE/MAX Twin City Realty Inc.
502 Wansbrough Way
Shelburne, Ontario
Priced for action. This beautiful home boasts five huge bedrooms, four baths, and has laminate flooring throughout. Main floor family room, family sized kitchen with breakfast bar, and walk out to a large wooden deck. Direct access from inside to a double car garage. The basement is untouched and can be considered a clean canvas, its finishing open to ones imagination. Some design options, for example are play rooms, gym, home theatre or a cozy family room. (id:55499)
RE/MAX Champions Realty Inc.
443 Van Dusen Avenue
Southgate, Ontario
Welcome to the 443 VAN DUSEN AVE available FOR LEASE too. Located at 2 mins drive from HWY-10 & 1-hour from BRAMPTON. A North-East Facing Corner Detached is filled with Sunlight and has clear views. The Corner Detached house has to Offer a Primary Master bed with a 4pc Ensuite and his & her Closets, A second Master bed with a 3pc Ensuite, 2nd level Laundry, Main floor Open concept Layout, Access to Garage, Central Vacuum rough-in, 200 amps Panel, a huge back & side yard and a Driveway with 4 cars parking. The property has no walkway. The builder will complete the driveway and landscaping. Close to future Bus stop, Edgewood Plaza, Soccer Fields, Walking Trails and Play grounds. Vacant Property-Available Anytime. Visit the Virtual Home tour. The property is located close to Morgan Ave & Vandusen Ave. **EXTRAS** Huge Croner Lot with Back Width: 45.29ft & Left side Depth: 98.46ft. (id:55499)
Homelife Maple Leaf Realty Ltd.
51 Harmony Road
Georgian Bay (Baxter), Ontario
Top 5 Reasons You Will Love This Home: 1) Tucked away along the pristine shores of Georgian Bay, this breathtaking waterfront retreat delivers natural beauty and serenity 2) Renovated from top-to-bottom six years ago presenting modern updates with rustic charm, featuring warm textures, classic details, and a welcoming ambiance 3) Rustic open-concept design highlighting wood accents, a well-sized layout, and several walkouts leading to the deck, creating the perfect setting for relaxation and entertaining 4) Incredible 344' of private shoreline set on over an acre of waterfront property, providing endless opportunities to enjoy the great outdoors 5) Energy-efficient living with a heat pump for year-round comfort and a cozy wood stove to keep winter nights cozy.1,024 fin.sq.ft.. Age 62. Visit our website for more detailed information. (id:55499)
Faris Team Real Estate
47 Sauvignon Crescent
Hamilton (Fruitland), Ontario
Location, Location, Location. Welcome to this stunning Semi-detach freehold home in the heart of family-friendly Stoney Creek, Hamilton with an amazing Escarpment view. Minute to QEW, Fifty Rd Power Centre, Costco, Winona Park, Go Station, Fifty Point Marina and much more. Offering three spacious bedrooms plus an office and 3.5 bathrooms, Fully finished basement with Entertainment room, Second huge kitchen, full 3 pcs bathroom. Suitable for in-Law Suite. this beautifully designed home features an open-concept main floor, perfect for everyday living and enjoyment With an elegant 9-foot ceilings. The bright living and dining areas creates a warm and inviting atmosphere. The kitchen with an Aisle seamlessly blends with the dining and living spaces with an ensuring a vibrant and functional layout. Meanwhile nice good size fenced backyard with view of Escarpment. This home is a fantastic opportunity for families and professionals seeking a stylish and convenient lifestyle in a prime location (id:55499)
RE/MAX Escarpment Realty Inc.
228 Histand Trail
Kitchener, Ontario
Welcome to this beautifully upgraded 2-storey freehold townhouse in the highly sought-after Mattamy Wildflower Crossing community! Featuring 9 ft ceilings on the main floor and a grand double-door entry, this home offers a perfect blend of modern elegance and functionality. The open-concept main floor boasts hardwood flooring, pot lights, and an electric fireplace, creating a warm and inviting space. The chefs kitchen is designed to impress, with quartz countertops, upgraded stainless steel appliances, pendant lighting, a chimney hood fan. A walk-in pantry/mudroom for extra storage. Upstairs, enjoy the convenience of second-floor laundry and spacious bedrooms filled with natural light. The unfinished basement comes with a washroom rough-in, offering great potential for future customization. Sitting on a rare 200+ ft deep lot with no rear neighbors, this home provides privacy and ample outdoor space. Plus, it's within walking distance to a brand-new library and a school currently under construction, and just minutes from Kitchener's upcoming Indoor Recreation Complex at RBJ Schlegel Park. Located close to top-rated schools, parks, shopping, and major highways, this is an opportunity you don't want to miss! (id:55499)
Save Max Real Estate Inc.

