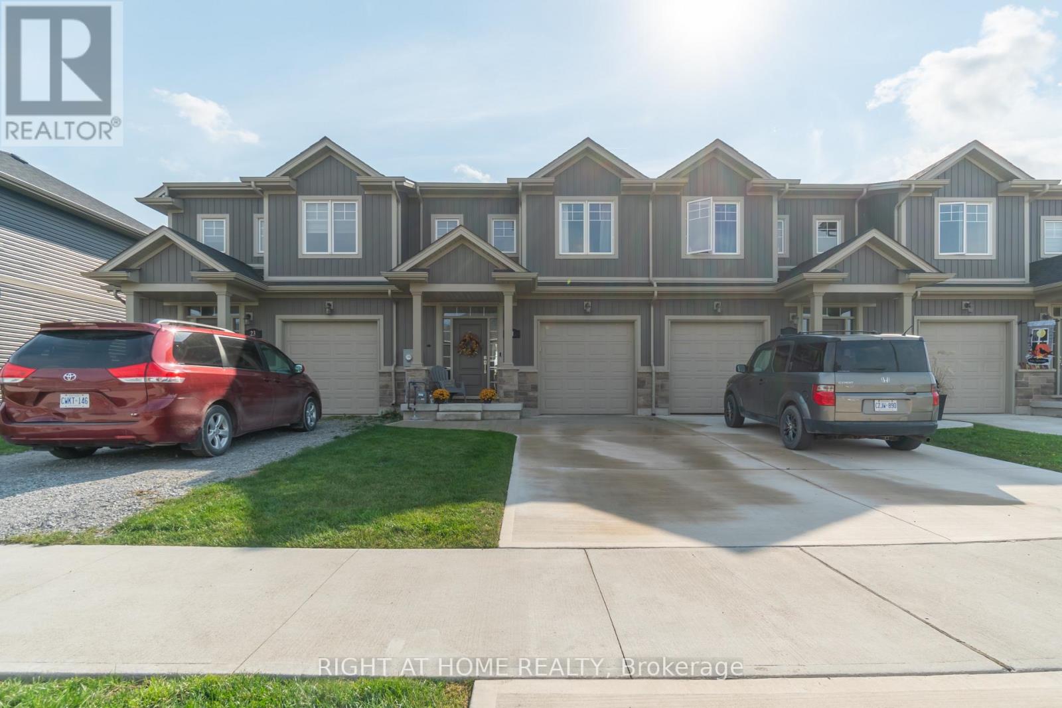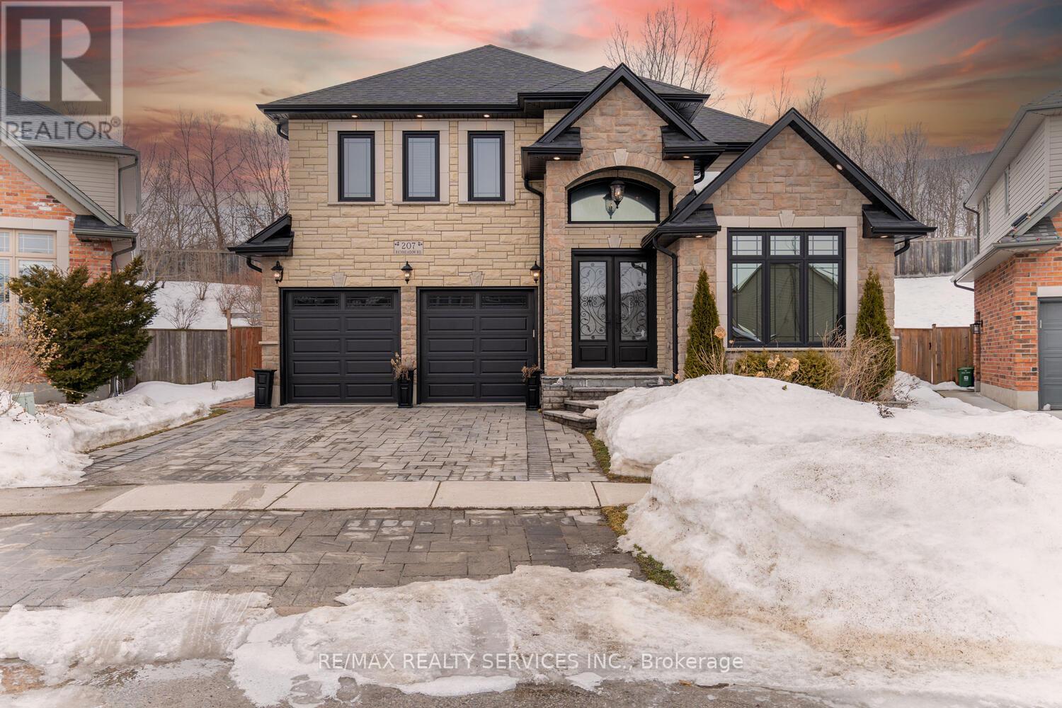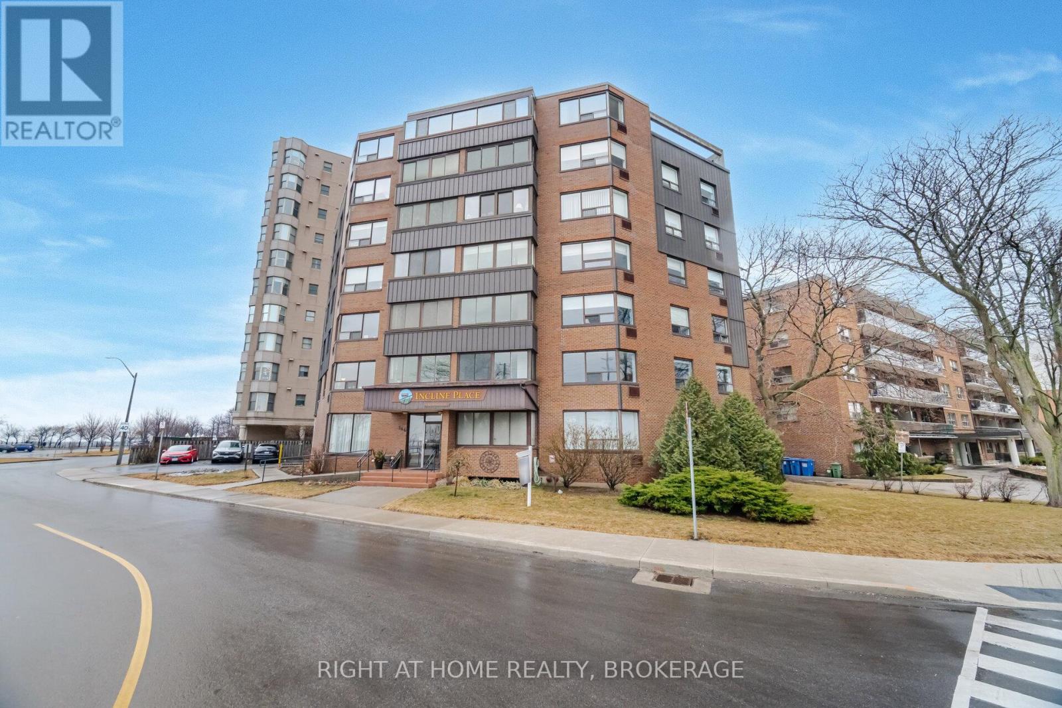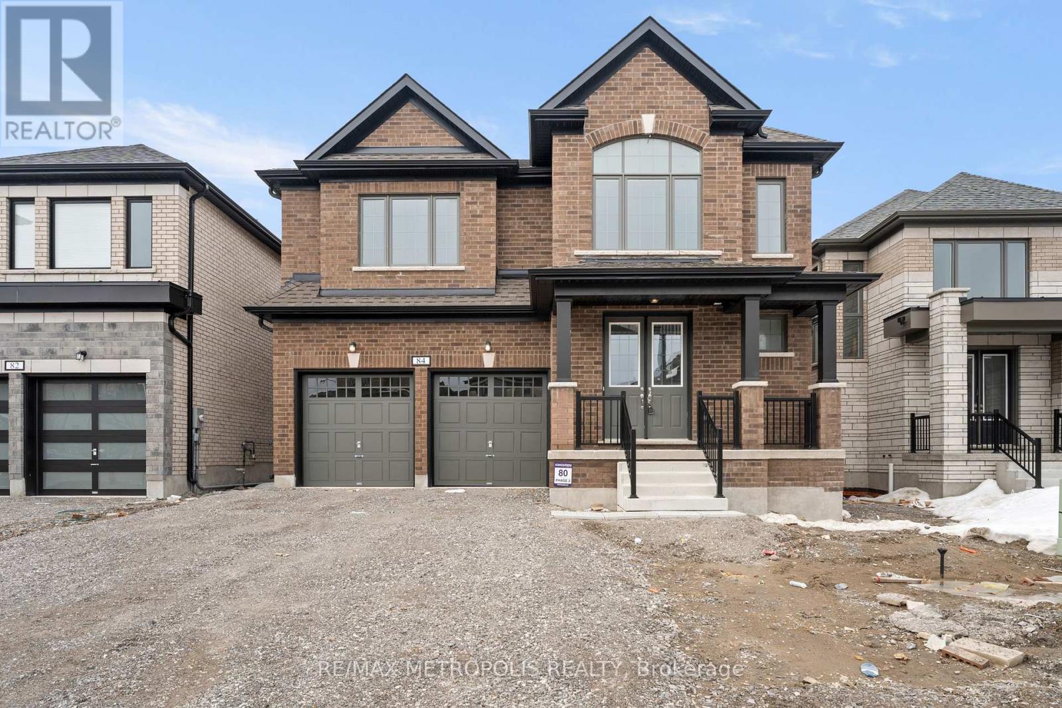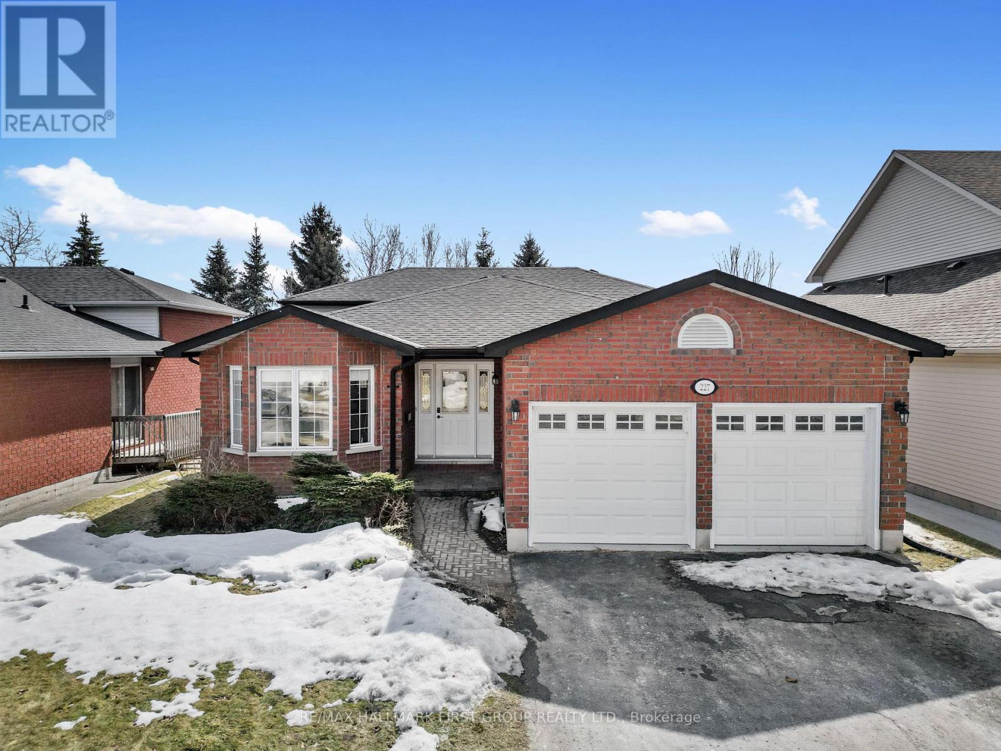21 Lamb Crescent
Thorold (562 - Hurricane/merrittville), Ontario
Welcome to Hansler Heights, Thorold. 21 Lamb Crescent is a fabulous 3 Bedroom, 2 1/2 bathroom Freehold Townhome situated on a Premium Ravine lot, backing onto Serene Pond with no Rear Neighbours and Full Walkout Basement with patio door. The Open Concept home features engineered hardwood floors, quartz countertops, upgraded kitchen cabinets and main level patio door walkout to private deck and view of pond. The Open Kitchen features a generous island, Stainless steel appliances and plenty of space to entertain. The upper level offers a spacious primary bedroom with 3pc ensuite and large walk in closet. Two additional bedrooms, a spacious 4 pc bathroom and upper level laundry complete the bright and open second level. The lower level offers high ceilings, bathroom rough in and a walkout to the backyard/pond and great potential for your design ideas. Single car garage with Automatic remote and 2 additional driveway parking spots on the Concrete finished driveway. This gorgeous subdivision is in very close proximity to all amenities, schools, shopping, grocery stores, Niagara College and Highway 406. There is a Kids park steps away and a very safe neighbourhood for walking with the family. No need to worry about additional condo fees, this home is 100% Freehold. Come and have a look at what this property has to offer and book your private showing today! (id:55499)
Right At Home Realty
1814 - 15 Queen Street S
Hamilton (Central), Ontario
*** STUNNING MODERN DOWNTOWN CONDO *** Sophisticated Urban Lifestyle Living In The Heart Of Hamilton! This Luxurious 2 BED, 1 BATH Condo Boasts 694 SqFt, Laminate Flooring, 9FT Ceilings & Stainless Steel Appliances. Bright Floor-to-Ceiling Windows With Open Concept Living Room & Kitchen w/ Quartz Countertops, Extended Cabinetry & Peninsula Island. Convenient In-Suite Laundry & Walk Out To Large Private Balcony With Clear Panoramic Southeast Views Of Lake Ontario, The Niagara Escarpment & City Skyline! *NOTE: Some photos have been virtually staged. 1 Underground PARKING Spot & 1 Storage Locker included + Superb Amenities like a Party Lounge W/ Gorgeous Kitchen, Fitness Studio, Tranquil Yoga Deck, Landscaped Rooftop Terrace with BBQ's, Separate Bike Storage. Quick Walk To Hess Village, Parks, Breweries, Shops, Restaurants & Cafes. Art Gallery of Hamilton & FirstOntario Event Centre just down Queen St! Steps To GO Train & Future Queen Street LRT. Short distance to the Prestigious McMaster University & Mohawk College. Easy Commuting on Hwy's 403 & QEW to Stoney Creek, Niagara, Burlington, Oakville & GTA. Perfectly Situated in Central Location - great for a Professional Couple, University Students or a Small Family! (id:55499)
Keller Williams Real Estate Associates
207 Richmeadow Road
London, Ontario
Gorgeous & Luxurious Detached Home with Double Car Garage A True Showstopper! Step into luxury with this stunning, fully rebuilt detached (Check Disclosure) home featuring an elegant stone & brick elevation. Nestled on an impressive 42-ft wide & 158-ft deep lot, this home offers both grandeur and functionality. From the moment you arrive, the high-quality stamped concrete driveway and staircase set the tone for the sophistication inside. A grand double-door entry welcomes you into a breathtaking open-to-above foyer, highlighted by a dazzling hanging chandelier. Expansive 9-ft ceilings on Main Floor, Luxurious 24x24 Italian porcelain tiles throughout, Cathedral ceiling in the family room, complemented by a large bay window for abundant natural light. Gas fireplace, pot lights, crown molding, and smooth ceilings add a touch of class & a spacious dining area with additional windows and lighting for the perfect ambiance. Chef's Dream Kitchen with Premium granite countertops with a stunning stone backsplash; Central island for added prep space and casual dining. 4 generously sized bedrooms with laminate flooring & 2 fully upgraded bathrooms, designed with luxury in mind. Convenient second-floor laundry room for added ease. Finished Basement with Large bedroom and a spacious living area with big windows; Full modern bathroom - perfect for additional living space, guests, or potential rental income. Resort-Style Backyard !Your Private Oasis! Large in-ground heated saltwater swimming pool | Relaxing hot tub | Designed for unforgettable summer gatherings and entertainment. This home is a rare find blending elegance, modern finishes, and resort-style living! Dont miss out on this incredible opportunity! (id:55499)
RE/MAX Realty Services Inc.
103 - 57 Mericourt Road
Hamilton (Ainslie Wood), Ontario
Just Reduced The Price On This Beautiful 2 Bed Condo Near McMaster University, This Bright, Spacious, And Charming Unit Offers The Perfect Blend Of Convenience And Comfort. What An Opportunity For Student/Parent Investors, Or Just To Have A Nice Quiet Space Of Your Own. Residents Will Enjoy Open-Concept Living, Along With Two Generously Sized Bedrooms. The Location Is Unbeatable, With Easy Access To Local Amenities And Attractions. McMaster Hospital, University, Fortinos Shopping Plaza, And A Variety Of Restaurants Are All With In Walking Distance, Ensuring That Everyday Essentials Are Always Close At Hand. Nature Enthusiasts Will Delight In The Proximity To Scenic Wonders Such As Tiffany Falls And The Dundas Valley Trails, Perfect For Leisurely Strolls And Outdoor Adventures. (id:55499)
Dynamic Edge Realty Group Inc.
191281 13th Line
East Garafraxa, Ontario
Charming Country Retreat on Half an Acre Discover the perfect blend of comfort and countryside living in this delightful 1.5-storey detached home, nestled on a half-acre lot. Surrounded by a fully fenced yard, this property offers both privacy and space for your family to thrive. Step inside, and you'll be greeted by a warm and inviting atmosphere featuring 3 bedrooms plus a versatile den that can easily serve as a dining room or home office. The front sunroom bathes the home in natural light, creating the ideal spot to enjoy your morning coffee. The rear mudroom provides convenient access to a large deck, perfect for summer barbecues or simply soaking in the tranquility of your backyard.For the hobbyist or DIY enthusiast, a generously sized 24' x 24' workshop/garage awaits, complete with electrical to power all your projects. Additionally, the cute playhouse/shed is perfect for kids or additional storage. Venture into the country kitchen, where a cozy Pacific Energy wood stove stands ready to warm your home and heart during those chilly evenings. Enjoy the elegance of the upper level, which hosts a main bedroom adorned with a beautiful coffered ceiling, along with an additional bedroom that offers a peaceful retreat. Recent updates ensure peace of mind, including a new brick chimney (July 2019), updated wiring with 100 AMP service (2010), and an oil furnace replaced (May 2017). The air conditioner was also newly installed (July 2017) for those hot summer days. The owned water heater and water softener enhance your comfort, while a drilled well supplies ample water for all your needs. With a paved driveway completed in April 2018 and a septic system that has been recently serviced, this home is ready for you to move in and make it your own. Don't miss your chance to own this charming country retreat! (id:55499)
Ipro Realty Ltd.
201 - 166 Mountain Park Avenue
Hamilton (Eastmount), Ontario
Welcome to Unit 201 at 166 Mountain Park Avenue, a well-maintained 1,414 sq. ft. condo in an exclusive, smoke-free 12-unit building. Offering three bedrooms and two full bathrooms, this unit is perfect for those seeking a spacious and comfortable home in a highly desirable location. Step inside to an inviting open-concept living and dining area, freshly painted and professionally cleaned. The spacious kitchen features granite countertops and ample cupboard space, making meal preparation a breeze. The three-season solarium adds additional flexible space, perfect for a reading nook or home office. This second-floor unit includes steam-cleaned carpets throughout, providing warmth and comfort. Surface parking and an exclusive-use locker are included, along with access to a rooftop garden patio with BBQ, a small gym, and a meeting room. Located just steps from the Mountain Brow Promenade and Wentworth Stairs, this home is ideal for those who enjoy an active lifestyle. Plus, it's within walking distance to Concession Streets vibrant shops, restaurants, Juravinski Hospital, and the Zoetic Theatre. (Only Service Dogs Allowed) (id:55499)
Right At Home Realty
84 Butler Boulevard
Kawartha Lakes (Lindsay), Ontario
Don't Miss This Stunning New Home in Lindsay! Welcome to this brand-new 2,937 sq. ft. home in the heart of the Kawarthas. Once you enter you will be greeted with an open to above foyer, featuring hardwood floors in the family and dining rooms, a spacious chefs kitchen with quartz counters, a large island. The breakfast area leads to the backyard, and the kitchen seamlessly overlooks the large family room with a gas fireplace. Upstairs you will have 4 spacious bedrooms, each with their own private ensuites. (id:55499)
RE/MAX Metropolis Realty
2 Lafayette Street E
Haldimand, Ontario
Welcome To 2 Lafayette Street East In Jarvis! This Bright Custom Built "Keesmaat" 3 Bedrooms Smart Home Offers Modern Kitchen With S/S Appliances, Open Concept Living Room, Bright Dining Area W/O To Concrete Patio Area, 3 Spacious Bedrooms With Oversized Primary Bedroom Including 3 Pc Ensuite And W/I Closet. Professionally Finished Basement W/ High Windows, Large Rec Room & Laundry. Great Curb Appeal W/ Attach Heated Garage, Brick, Stone & Vinyl Sided Exterior, Concrete Drive, Back Yard W/ Extra Deep Pool Size Fenced Lot Full Of Potential. Located A Short Distance From The Beach And Lake. Close To Parks, Schools, Churches, Shops & Eateries - 40 Min To Hamilton, Brantford & 403 - 15 Mins To Port Dover, Simcoe & Hagersville. (id:55499)
Royal Team Realty Inc.
150 Laurier Avenue
Hamilton (Buchanan), Ontario
Detached solid brick bungalow with Full in-law suite with private side entrance just minutes walk from Mohawk college. 3+1 bedrooms, 2 full kitchens, 2 full bathrooms. Over 2000 sq ft of living space. Main floor offers 3 bedroom, kitchen/dining/ living area, 4 pc bathroom. Patio door from main level to covered deck and patio area. Separate side entrance leads to Large basement in-law suite which offers full gourmet eat in kitchen, spacious living room, generous size bedroom & bathroom and its own laundry room. Lower level offers 1000 sq ft of finished space. It is ideal for your in-laws or possible rental income. Detached oversized garage with separate workshop and storage area. Garage on its own breaker panel. Front drive big enough for 4 cars. Great West Mountain location, just 5 min walk to Mohawk College, all major shopping stores.and major bus routes. Great for possible student rentals or large families. (id:55499)
Royal LePage State Realty
49 Wiltshire Drive
Brantford, Ontario
Location, location, location! Welcome to 49 Wiltshire Drive, a spacious bungalow situated on a massive pie-shaped lot in the desirable Mayfair neighbourhood close to schools, parks, shopping, and highway access. This charming home offers 3+1 bedrooms, 2 full bathrooms, and a detached garage with 220 power. Step into the bright and spacious living room, which leads to the eat-in kitchen featuring ample counter and cupboard space. The sunroom provides a perfect blend of indoor and outdoor living, with sliding doors opening to the back deck. The main floor includes 3 bedrooms and a 4-piece bathroom.Downstairs, the large recreation room is ideal for entertaining family and friends. The basement also includes a 4th bedroom, a 3-piece bathroom, a gym, storage space, a laundry room, and a cold cellar. Enjoy summer days in the beautiful backyard, complete with a large deck, an in-ground pool, and the added privacy of no rear neighbours! (id:55499)
Revel Realty Inc.
227 Huycke Street
Cobourg, Ontario
This charming brick backsplit is the perfect blend of family-friendly comfort and in-law potential. Centrally located in Cobourg, it features an attached garage and a bright, open front entrance leading into a spacious living and dining area. Hardwood flooring runs throughout the space, with a bay window in the living area bathing the room in natural light. The dining area offers plenty of room for family meals and entertaining. The bright, spacious kitchen boasts ample cabinet and counter space, an informal dining area, and a walkout to a side deck, ideal for summer BBQs. Overlooking the family room, the kitchen allows for easy connection while enjoying the warmth of a cozy fireplace or stepping outside to the backyard, extending the living space during warmer months. Upstairs, the home offers two inviting bedrooms, including a generous primary suite with dual closets. The modern semi-ensuite bathroom is designed with luxury in mind, featuring a glass shower enclosure, a freestanding tub, and a dual vanity. The lower level includes a bright bedroom and a full bathroom, while the basement provides an additional bedroom and plenty of storage for a growing family's needs. A patio area, mature trees, and a sprawling yard create a peaceful retreat outside. Situated just moments from local amenities and with easy access to the 401, this is an ideal place to call home. (id:55499)
RE/MAX Hallmark First Group Realty Ltd.
19 Burnett Shore Road
Kawartha Lakes (Coboconk), Ontario
Escape To The Tranquility Of Kawartha Lakes With This Stunning Waterfront Property On Balsam Lake, Featuring Two Charming Cottages Perfect For Family Retreats Or Entertaining Guests. With 3 Bedrooms And 2 Baths Between The Cottages, This Lakeside Haven Offers Comfort And Ample Space For Everyone. A Heated Detached Two-Car Garage With Loft Adds Convenience And Storage. Enjoy The Ultimate Relaxation With A Private Sauna And Separate Hot Tub House, And Prepare Meals In The Outdoor Kitchen For Unforgettable Al Fresco Dining Experiences On The Large Deck. One Of The Cottages Has Been Raised With A Block Foundation And Basement For Added Durability, And A New 13,500L Holding Tank Services Both Cottages, Ensuring Seamless And Worry-Free Maintenance. Spend Your Days Soaking In The Beauty Of Balsam Lake And Your Evenings Watching Spectacular Sunsets From Your 60' Private Dock. The Lake's Sandy Bottom Is Ideal For Swimming, Making It A Perfect Spot For Water Activities. The Lot, Comprised Of A Few Instrument Numbers, Offers An Irregular Size, Adding To Its Unique And Private Appeal, Providing An Ideal Retreat For Enjoying Nature, And Creating Cherished Memories. Don't Miss The Chance To Own This Incredible Waterfront Property On Balsam Lake! **EXTRAS** Annual Road Fee $250.00 (2024), Includes Snow Removal On Road And Garbage Pickup. (id:55499)
Dan Plowman Team Realty Inc.

