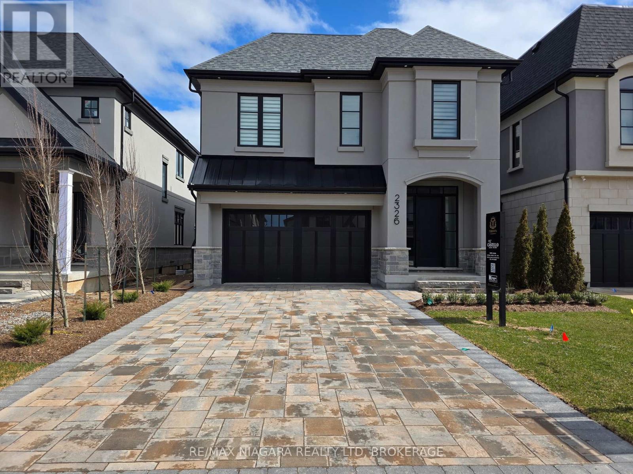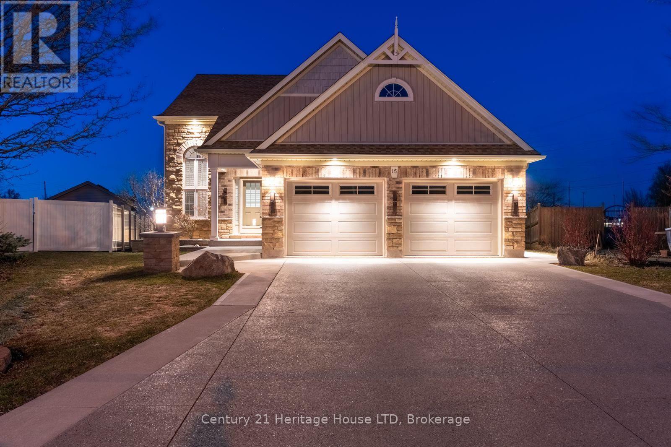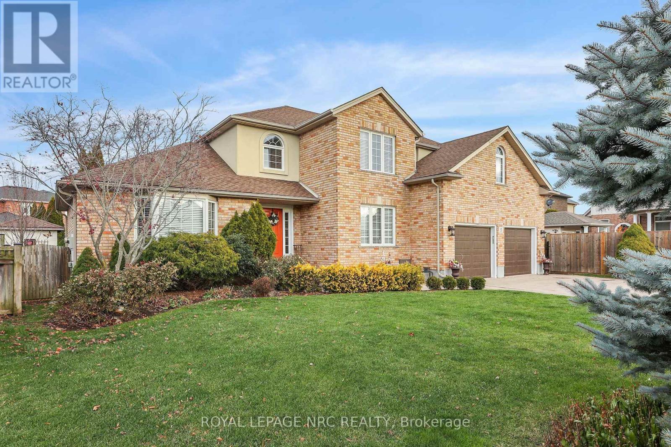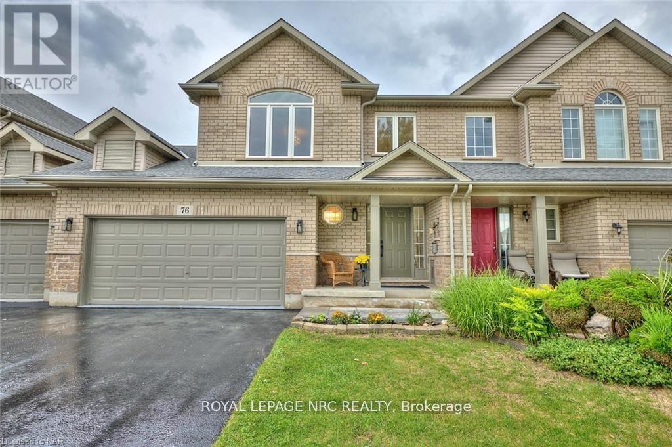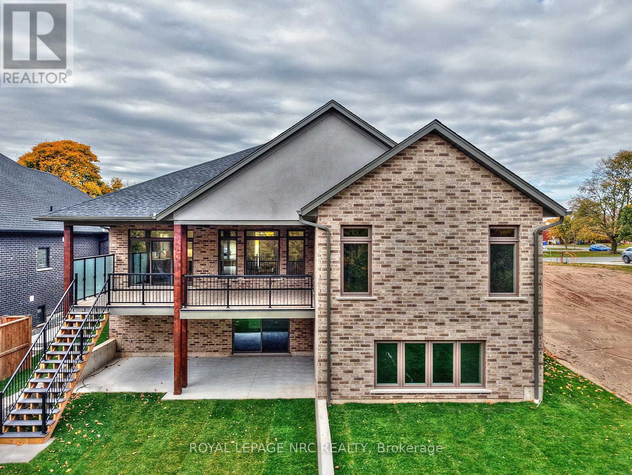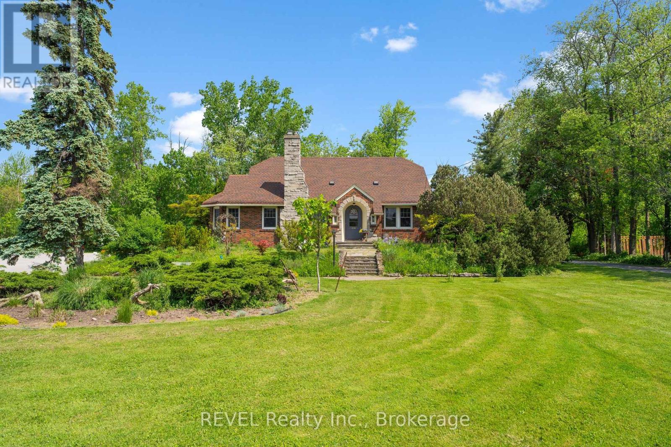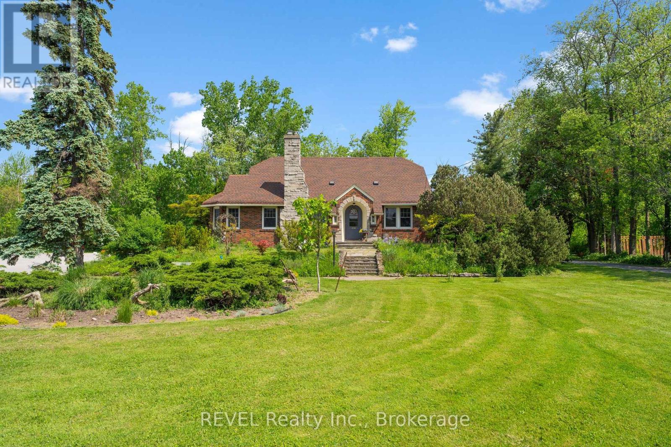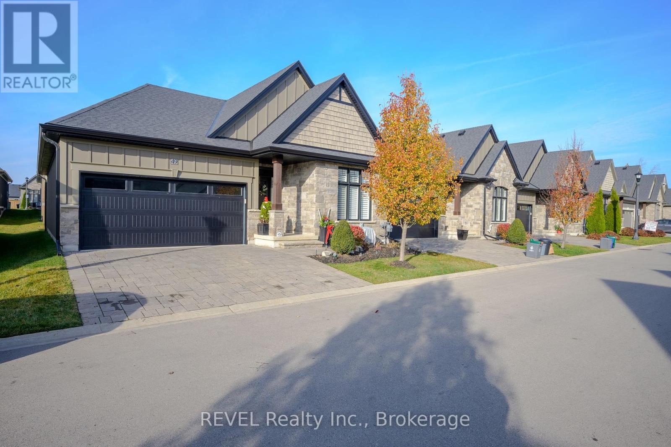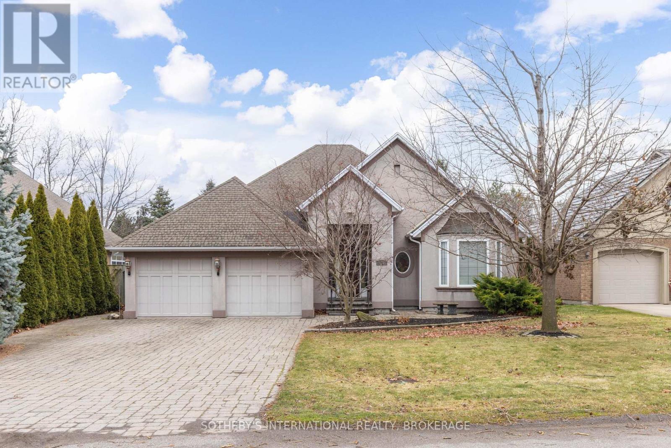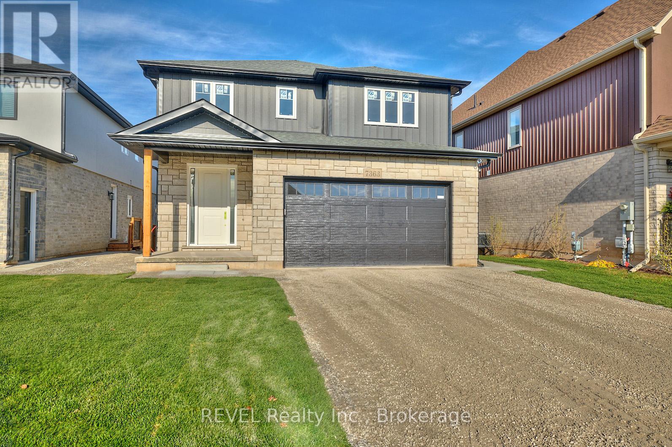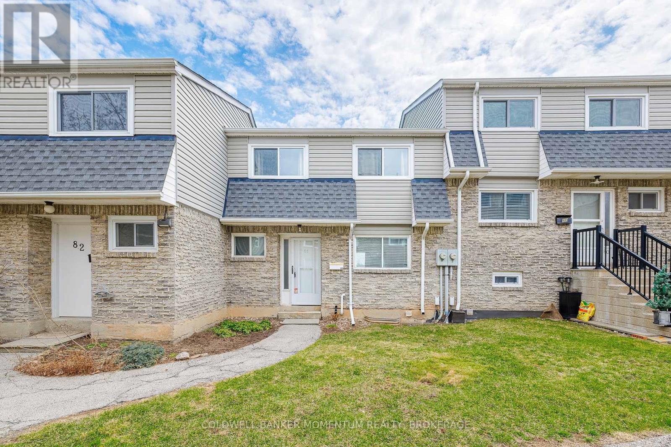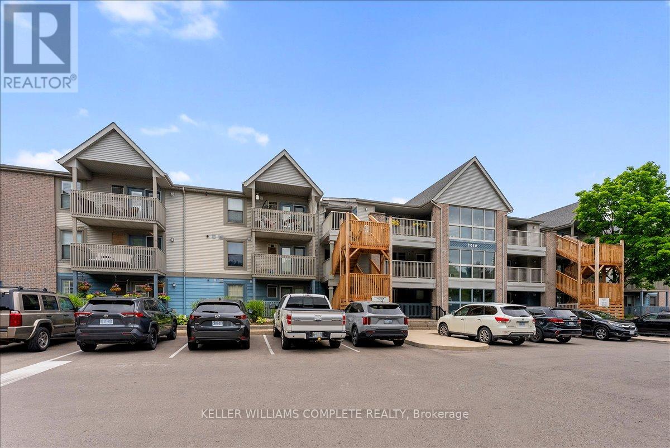90 Richmond Street
Thorold (557 - Thorold Downtown), Ontario
Central all brick bungalow with mechanics dream garage. Enter thru the updated steel door to an open concept living room and dining room. Plenty of natural light fills the room with updated hardwood floors through out. Oak kitchen with built in dishwasher, pantry and lots of counter space. Two good size bedrooms with hardwood floors. From the side door entrance you will go down to the finished basement with a huge recroom, 3 piece bath, cold storage, and lots of storage. 16x14 covered patio at the rear of the home with gas line for BBQ Furnace, central air and hot water tank new 2014, roof 2018. windows have been replaced. 20x24 detached garage built in 2008 that is insulated, heated and hydro. 8x10 shed with hydro. pond. (id:55499)
Royal LePage NRC Realty
1802 Four Mile Creek Road
Niagara-On-The-Lake (108 - Virgil), Ontario
Great country in the city feel in this meticulously maintained 2+1 bedroom brick bungalow on a large 75 x 150 lot with orchards on 2 sides and lush perenial gardens surrounding the house. Originally 3 bedrooms this home has been tastefully updated with a spacious master suite with ensuite privileges. The basement level has a separate entrance from the garage with inlaw possibilities and boasts a large family room with wood burning fireplace, 3rd bedroom, second bath/ utility room, prep room with sink and ample storage. The basement was used as an inlaw apartment in the past and has a separate entrance. Recent upgrades include new deck 2020, main bath 2021, master suite and closet 2023, and office/ bedroom 2020. Great Location for a great price! (id:55499)
RE/MAX Niagara Realty Ltd
3919 Durban Lane
Lincoln (980 - Lincoln-Jordan/vineland), Ontario
Welcome home! This exceptional home is situated in the prestigious retirement community of Cherry Hill. Live the life you have worked so hard for! Cherry Hill is a top notch gated community offering easy & stress free living at its best - featuring club house with shuffle board, darts, pool tables, library, party or event rooms, change rooms, full kitchen, outdoor pool and BBQ area. The community is ideally situated in the heart of Niagara's wine country in picturesque Vineland. 3919 Durban Lane was the model home for the complex so it offers loads of extra features above many of its neighbouring properties including premiere placement directly beside the scenic park boasting a gazebo & frog pond with footbridge and visitor parking for guests. The home also offers guest loft with full bathroom, office, sitting area and is large enough for it to serve as an additional bedroom suite, finished basement currently used as an open concept in-law suite with its own laundry & bath with rough in for kitchenette. The home has total of 4 bathrooms, two main floor bedrooms - the primary bedroom features private ensuite, main floor laundry room, bright open concept main level is flooded with natural light, and offers eat in kitchen, formal dining area, living room with lofted ceilings & gas fireplace, gleaming hardwood floors, patio doors from dinette to back deck which is partly covered - ideal for back yard cooking. What are you waiting for? (id:55499)
The Agency
2550 Noella Court
Niagara Falls (207 - Casey), Ontario
We are excited to present 2550 Noella Crescent, an extraordinary residence located in the sought-after neighborhoods of Niagara Falls. Priced at $1,280,000, this remarkable property not only embodies comfort but also promises a lifestyle of convenience and serenity. Situated near the peaceful Firemans Park, this home is perfectly situated on a private treelined cul-de-sac for families and anyone looking to enjoy the best of what Niagara Falls has to offer. Non stop features begin with the interlocking brick driveway, manicured lawn and welcoming entrance. The main floor features a generous slate foyer, bright living room, spacious dining room, convenient powder room, and a laundry/mudroom and access to the garage. The heart of this home lies in its open concept living. The kitchen is truly a chefs delight, boasting top notch appliances, ample cabinetry while the expansive island serves as a functional casual dining space. Entertainment elevates with a surround sound system, sunroom and a family room with a drop-down TV and gas fireplace. The primary suite is a true sanctuary. Spacious room with a built in vanity, 2nd gas fireplace and a private balcony overlooking the pool, perfect for your morning coffee. A 3-pc ensuite, double sinks, heated floors, and a glass shower completes this room. Additional 2 bedrooms beam with natural light and easy access to a 4 pc bathroom with heated floors. Lower level includes a separate backyard entrance, for in-law potential, a workshop, bonus rooms, storage, and cold room. Step outside to discover your own personal oasis. The backyard is a true highlight of this property, featuring a heated inground pool, irrigation system, large patio for outdoor entertaining. This property is not just a house, it is a place where memories will be made and cherished. Whether its hosting family or friend gatherings or simply enjoying quiet evenings at home, 2550 Noella Crescent offers the ideal backdrop for your family's story. (id:55499)
RE/MAX Niagara Realty Ltd
6 St. Andrews Lane S
Niagara-On-The-Lake (101 - Town), Ontario
Impressive and stunning townhouse located in Old Town Niagara-on-the-Lake featuring second floor with loft living complete with amazing views of the gardens, cathedral ceilings, balcony, hardwood flooring, elegant high quality finishes and a beautiful kitchen with an open concept that is perfect for entertainment. Two master bedrooms with gorgeous ensuites. Perfectly located and within walking distance to several restaurants, wineries and many other amenities. This place is perfect for those seeking a carefree lifestyle with accessibility to biking trails, Lake Ontario, Niagara River, golf, tennis, hiking and many activities offered at the Community Centre across the road. Perfect as an investment as well, all furniture is negotiable. Inside entry from attached garage. Condo fee: $552.77/month, fees include building insurance, exterior maintenance, common elements, landscaping and snow removal. (id:55499)
RE/MAX Niagara Realty Ltd
2326 Terravita Drive
Niagara Falls (206 - Stamford), Ontario
Welcome to luxury living in Terravita, Niagara Falls premier new home community. This brand-new Kenmore Homes model offers an exquisite blend of modern elegance and thoughtful design, with over 4,000 sq. ft. of finished living space. Featuring 10' ceilings on the main floor and 9' ceilings on the second, this home is flooded with natural light, enhanced by 8 doors and automatic window coverings throughout. Pot lights are installed inside and out, adding a sophisticated ambiance to every space. The spacious 4+1 bedroom, 4.5 bathroom layout ensures that every bedroom has direct access to a bathroom, making it perfect for families or guests.The gourmet kitchen is a chefs dream, boasting high-end Jenn-Air stainless steel appliances. Sleek quartz backsplash, an oversized kitchen island, and a butlers station or coffee bar and pantry closet provide both functionality and style. The primary suite is a true retreat, featuring a massive walk-in closet and a luxury ensuite with a glass-tiled shower, freestanding tub, and modern fluted wood panel accent wall. Upstairs, a versatile loft space adds extra room for relaxation, while the convenient second-floor laundry comes equipped with a washer and dryer. The finished basement offers incredible additional living space with legal egress windows, a large bedroom/office/gym area, a spacious rec room ideal for a home theatre or pool table, two storage rooms, and a stylish 3-piece bathroom.The exterior is just as impressive, showcasing a stone and stucco facade, a paver stone driveway, front irrigation system and a covered rear patio with glass railing perfect for outdoor enjoyment. Located near schools, walking trails and minutes from wine country, golf courses, fine dining, amongst many other amenities this home places convenience at your doorstep.This stunning home is move-in ready with an immediate closing available. Don't miss your opportunity to own in Niagara's most exclusive luxury community, schedule your private tour today! (id:55499)
RE/MAX Niagara Realty Ltd
12 - 190 Canboro Road
Pelham (662 - Fonthill), Ontario
Ohhhh La La! Fonthills most exclusive enclave of luxury townhomes - Canboro Hills where elegance and tranquility meet. Built by the acclaimed DeHaan Homes, this Tintern model townhome is a true masterpiece, offering 3600(+/-)sq. ft. of total living space, a finished lower level with full walk-out offering breathtaking luxury finishes throughout. Nestled at the peaceful rear of the neighborhood, this residence boasts unparalleled privacy and serene ravine views, seamlessly blending luxury with nature. Step inside the 8-ft front door with a main level designed for comfortable sophistication. Soaring 10-ft vaulted ceilings, gleaming porcelain tiles, engineered whiteoak hardwood floors creating an atmosphere of grandeur, complemented by soaring cathedral ceilings, pot lights and premium fixtures. The dining room stuns with its dramatic 15-ft vaulted ceiling, while the custom Winger's eat-in kitchen is a chefs dream, featuring Fisher & Paykel stainless steel appliances, an induction range, microwave drawer, pull out pantry & gleaming quartz countertops. The spectacular Great Room showcases an 18-ft vaulted ceiling, a linear gas fireplace with custom built-ins. Retreat to the primary suite, a sanctuary of relaxation with a spa-like 5-pcs ensuite. A 2-pcs powder room with a full linen closet and a large mud/laundry room round out the main level. Ascend the white oak staircase to the private loft above, where guests will enjoy a spacious bedroom, 3-pc ensuite and walk-in closet. The finished walkout lower level extends your living space with a large Recreation Room, an electric 60" linear fireplace, another 3-pcs bathroom, and a generous bedroom with a walk-in closet and a dedicated home gym/studio behind the barn door access. Take in the breathtaking ravine views from the covered balcony, featuring composite decking, a glass privacy wall, and a gas line perfect for effortless outdoor entertaining. A lower concrete patio offers additional private space to relax and unwind (id:55499)
Royal LePage NRC Realty
804 - 3 Towering Heights Boulevard
St. Catharines (461 - Glendale/glenridge), Ontario
Opportunity knocks to make this corner suite your own with truly spectacular north-easterly views overlooking the city and Burgoyne Woods. Upon entering the foyer, you'll find a fantastic layout with an in-suite laundry room, a second bedroom featuring a custom-built Murphy bed and cabinetry, with the bathroom close by, making this area private from the rest of the suite and ideal for use as a guest room or quiet TV room. The spacious kitchen with a separate dinette opens to a light-filled living and dining area through elegant glass French doors, perfect for entertaining. This area also includes a cozy separate TV or reading nook with an electric fireplace. The desirable Southgate building boasts luxury amenities like an indoor heated pool, spa, sauna, exercise room, party room, billiards room, hobby room and two separate outdoor barbecue areas with patios. Perched on the 8th floor, this 1448 square foot condo features two bedrooms, two full bathrooms, and an oversized private balcony off the great room. Rich hardwood floors run throughout, with ceramic tile in the bathrooms and kitchen. The primary suite includes a large walk-in closet and an ensuite bathroom with a separate shower and jetted spa soaker tub. Additionally and super convenient, all window coverings included are controlled remotely. Bonus: two indoor parking spaces and two separate storage lockers. This pet-free building is conveniently close to the Pen Centre, restaurants, downtown sports and event arena, and the Performing Arts Centre. You'll be proud to call this home. (id:55499)
Boldt Realty Inc.
15 Auburn Court
Welland (773 - Lincoln/crowland), Ontario
SEARCHING FOR EXCLUSIVE LIVING? COME VISIT 15 AUBURN CRT. FIRST TIME OFFERED BY ITS ORIGINAL OWNERS THIS CUSTOM BUILT BUNGALOFT BY RINALDI HOMES IS LOCATED IN AN ENCLAVE OF SEVEN HOMES IN THE THEATHERWOOD SUBDIVISION. THIS EASILY EXPANDED 2 BR , OVERSIZED 2 CAR GARAGE, 3 BATH HOME IS THE TRUE MEANING OF A HOME BUILT FOR TODAYS LIFESTYLE. SOARING CEILINGS IN THE GREAT ROOM WITH STACKED STONED GAS FIREPLACE. EXPANSIVE DINING AREA WITH BUILT IN BAR SERVER. MAINFLOOR 4 PCE BATH AND DREAM KITCHEN WITH SPECIAL ORDERED HIGH END APPLIANCESFROM WOLF, VIKING, ELECTROLUX WITH BREAKFAST BAR. GLEAMING CHERRYWOOD HARDWOOD FLOORS THROUGHOUT MAINFLOOR WITH TILE ENTRANCES AND KITCHEN. MAINFLOOR LAUNDRYROOM CONVIENENTLY LOCATED WITH LARGE CLOSETS. THE UPPER LEVEL CONSISTS OF A LARGE BEDROOM WITH A 4 PIECE ENSUITE WITH SOAKER TUB, HIS AND HERS CLOSETS. SIT RELAX IN YOUR LOFT AREA AND GAZE DOWN TO YOUR MAIN LEVEL. THE LOWER LEVEL IS ALL SET FOR MOVIE WATCHING . COZY WARM THEATRE ROOM WITH AN ADDITIONAL BEDROOM AND FULL BATH. NOW THE OUTDOOR IS SET FOR ENTERTAINING FAMILY AND FRIENDS. LARGE COVERED DECK FULL WIDTH OF THE HOME. POT LIGHTS THROUGHOUT, CEILING FAN 4 GAS OUTLETS, GREAT VIEW WITH NO REAR NEIGHBOURS. CUSTOM BUILT SHEDWITH HYDRO AND WIRED READY FOR POOL, HOT TUB SWIM SPA. MAKE YOUR APPOINTMENT TODAY TO VIEW THIS QUALITY HOME AND START PLANNING YOUR NEW LIFESTYLE. (id:55499)
Century 21 Heritage House Ltd
3934 Weinbrenner Road
Niagara Falls (223 - Chippawa), Ontario
Imagine coming home every day to this wonderful 2+2 Bedroom Raised Bungaloft! This stunning open plan home is nestled beside a serene park. A perfect layout for entertaining or just chilling with over 2600 sq ft of total living space. Hardwood floors throughout. Enjoy a true Great room with large windows letting in an abundance of natural light, a vaulted ceiling, and a fireplace. Adjoining is a walk out to a wonderful 2-tiered deck with a gas BBQ hookup, overlooking the private fenced backyard filled with perennials and views of the park beyond. A bright kitchen, complete with updated stone countertops and stainless steel appliances, opens onto the formal dining area. Main floor spacious bedroom with large closet and picture window overlooking the backyard. Handy main floor laundry. The primary bedroom retreat showcases a vaulted ceiling, walk-in closet, and a full ensuite with a separate shower and jetted soaker tub. A few steps down find the oversize recreation room, two additional expansive bedrooms, all with extra-large windows letting in natural light to brighten the space, and a storage area.Recent Updates: Shingles (2021), garden doors (2021), on-demand hot water system, California shutters, designer light fixtures, pot lights.Conveniently located: Just minutes to Chippawa shops, restaurants, and golf courses, the Welland River and boat ramp! A scenic 10-minute drive to The Falls, parkway parks, casinos, attractions of Niagara Falls, Costco and the new hospital (2028)! (id:55499)
RE/MAX Niagara Realty Ltd
50 Aberdeen Lane S
Niagara-On-The-Lake (101 - Town), Ontario
This gorgeous 2 bedroom, 3 bath luxury end-unit townhouse features exquisite high-end finishes, TWO balconies, a fully finished basement with a walk-out to the patio with exclusive access to the tranquil Two Mile Creek Conservation Area, attached 1.5 car garage with parking for two more cars and much much more. Gorgeous kitchen boasts abundant upgraded cabinetry and fixtures, a wine fridge, quartz counters as well as SS appliances. The open concept living area features custom curtains and blinds including motorized hunter Douglas blinds and balcony access through large sliding doors, overlooking the beautiful ravine. The living room is spacious and bright with a sophisticated electric fireplace feature wall with stack stone surround. Master bedroom offers a balcony, two closets with built-in cabinetry by Closets by Design, and a 5+ piece ensuite bathroom with double sink, quartz countertops, upgraded faucets, stand alone soaker tub and glass shower. This home has a completely finished basement with a 3 piece bathroom, laminate flooring, a dedicated exercise room, a murphy bed, a second fireplace with bookcases and cabinets and a walkout to a beautifully manicured outdoor patio area. Other features in this incredible home include pot lights, built-in sound, light and security system, 3 outside cameras and a dedicated personal hub - Google WiFi mesh Network. A personal elevator will even transport you from floor to floor! All in a highly coveted community in Old Town Niagara-on-the-Lake, within walking distance to a library, a community centre, walking trails, world-class wineries, fine-dining restaurants, boutique shopping and the Shaw Festival Theatre. (id:55499)
RE/MAX Niagara Realty Ltd
5 Countryside Drive
St. Catharines (453 - Grapeview), Ontario
This exceptional five bedroom home in one of St Catharine's most sought-after neighborhoods, off Breckenridge Blvd, offers 4 bedrooms upstairs, plus a versatile main floor bedroom that can double as an office. Main floor also boasts a 3-piece washroom for convenience. With 2800 sq. ft. on the first and second floors, the home offers spacious living areas, while the fully finished 1500 sq. ft. basement is designed as an office space complete with a small kitchen, a 2-piece bathroom, and a rough-in for a shower. The oversized garage features a brand-new heater(2023) and insulated garage doors, with side access leading directly into the basement. This home is ideal for multi-generational living or those who work from home, with ample space for offices or leisure areas (exercise room). Outdoors, find a gardeners paradise with mature trees, bushes, and roses. The expansive 60 ft. deck includes a hot tub and change room, perfect for relaxing or entertaining. Additional features include crown molding in every room, hardwood flooring, and a beautiful custom staircase installed by a leading professional. The home is also equipped with a newer furnace (2023) and an upgraded driveway that accommodates up to eight vehicles. A professionally installed basketball net adds to the front yard appeal.The lot is oversized relative to others on the street, and the home itself was custom-built by the builder, ensuring attention to detail and quality throughout. With a newer roof (3 years old) and the option to convert the stove to gas, this house truly offers everything you need for a comfortable, modern lifestyle. It's the perfect blend of family-friendly design, particularly for multi-generational families, and home office functionality. Whomever brings a firm offer on this property, the Seller will give $1000 credit to the Buyer, towards new Appliance(s). Some conditions apply. This is another reason to fall in love with this elegant masterpiece of a house. Book your showing TODAY! (id:55499)
Royal LePage NRC Realty
76 Loretta Drive
Niagara-On-The-Lake (108 - Virgil), Ontario
TOTALLY RENOVATED - MOVE IN READY! This 3 bedroom, 3 bathroom freehold townhome in the heart of the quaint village of Virgil has been lovingly renovated from top to bottom, professionally decorated & painted - new open concept kitchen, appliances, flooring, bathrooms, staircase, deck++. Enter into the light & bright foyer with new modern staircase with soaring ceilings. The main floor features a powder room, open concept spacious new kitchen w/island, quartz countertops & backsplash, new appliances, a large Great Room with modern engineered hardwood throughout the whole house. The 8' new sliding glass patio doors lead out from the kitchen to a new pressure treated 2 tiered wood deck w/fenced yard, to enjoy the evening sunsets with western exposure and no rear neighbors. The 2nd floor features an open loft area - great for an in home office/study/lounge area, a 4 pc. bathroom, a spacious Primary bedroom w/walk in closet & 2 additional generous bedrooms. The immaculate basement features a new 3 pc. bathroom w/spacious glass walk in shower, a laundry area with new washer & dryer, laundry sink & vanity, newer furnace & A/C (2021) with balance of basement ready to finish as you desire. The oversized double car garage (20 X 22) has access to the back yard & house. JUST MOVE IN and enjoy the easy living in this lovely totally renovated freehold townhome and enjoy the peace and quiet in the middle of wine country, conveniently located walking distance to a nearby park with walking trails, schools, shopping, restaurants! Close to all Niagara on the Lake has to offer - 2 km. from Olde Town! A "must see" on your list! (id:55499)
Royal LePage NRC Realty
211 - 529 South Pelham Road
Welland (770 - West Welland), Ontario
Experience an elevated lifestyle in this 2 bedroom, 2 bathroom corner suite where sophistication, comfort and security come together seamlessly. Situated across from Maple Park and within the secure, well-managed Mapleview Terrace Condominiums, this elegantly designed unit boasts a spacious primary bedroom complete with walk-in closet and ensuite bathroom, creating a private retreat for relaxation. The open-concept living area offers expansive windows and sliding glass door that flood the space in natural light, accentuating the enhanced finishes and nearly 9 ft ceilings throughout. The well-equipped kitchen features sleek countertops, ample storage and stainless steel appliances. The in-suite laundry, spacious foyer, abundance of storage space and personal interior climate control enhance the overall experience of this maintenance-free lifestyle. Step out onto your private balcony to experience outdoor living - perfect for enjoying morning coffee or unwinding in the evening. Additionally, the unit includes 2 owned parking spaces and 1 storage locker for your convenience, along with use of common areas including 3 furnished lobby/sitting areas and a party room with fully equipped kitchen and entertaining space specifically designed to accommodate family gatherings. This condominium offers an exceptional balance of comfort and style, with every detail meticulously crafted for modern living. Nestled in a prime location with easy access to shopping, dining, golf and entertainment. Seize the opportunity to make this stunning corner suite your new home! **EXTRAS** Built in 2019 by a local builder with ICF construction resulting in a strong, quiet and energy-efficient living space. (id:55499)
Royal LePage NRC Realty
53 Royal Henley Boulevard
St. Catharines (439 - Martindale Pond), Ontario
Welcome to 53 Royal Henley Boulevard, in beautiful north end St. Catharines. This meticulously maintained 3-bedroom, 2-storey home located just off of the Royal Henley Regatta/Martindale Pond, radiates with pride of ownership in one of the city's most desirable neighborhoods. Sitting on a lovely corner lot, the home is flooded with natural light, showcasing a timelessly crafted home throughout. In the kitchen you'll notice quality cabinetry and stunning granite countertops as the kitchen is located within the true heart of the home. The formal living room offers an elegant space for entertaining, while the cozy family room with fireplace provides a comfortable retreat. The gorgeous sunroom is the perfect spot for enjoying morning coffee while overlooking the meticulously maintained backyard and lush gardens. A neutral color palette throughout enhances the serene, inviting atmosphere, complemented by pristine hardwood stairs, and wood floors that add warmth and elegance to every room. The backyard features a perfectly sized 5-foot deep pool, ideal for both relaxation and summer fun. With a large partially unfinished basement offering ample storage, cold storage, laundry and full bathroom and further development potential, this home provides plenty of space to grow. A separate side entrance to the yard adds convenience and flexibility. Located within walking distance of Jaycee Park and just a short stroll to the picturesque Bridge to Port Dalhousie, the location is second to none. Minutes from the highway, shopping, and local amenities, yet nestled in a peaceful neighborhood, this home is perfect for those who enjoy outdoor activities and charming surroundings. From world-class rowing to scenic trails, dining, shops, the heritage carousel, and the beach, everything is accessible right over the Henley bridge. Don't miss the chance to own this exceptional home in one of St. Catharines' best locations! (id:55499)
Boldt Realty Inc.
2189 Niagara Parkway
Fort Erie (331 - Bowen), Ontario
Discover the lifestyle you've always dreamed of at 2189 Niagara Parkway, where luxury, convenience, and breathtaking views combine to create an extraordinary home. Situated on a 0.5-acre lot along the prestigious Niagara River, this fully renovated bungalow offers a rare lifestyle opportunity for those seeking elegance and ease. Imagine waking up to serene river views, having your boat docked just across the road, and enjoying a home that checks every box for comfort, style, and smart living. From the moment you step inside, you'll be captivated by the thoughtfully designed spaces. The custom kitchen is a true centerpiece, boasting high-end finishes, granite countertops, a downdraft vented cooktop, and ample cabinetry, perfect for culinary enthusiasts. The spacious living room, with its cozy gas fireplace and stunning water views, invites relaxation and effortless entertaining. The luxurious primary bedroom features a walk-in closet and spa-like en suite with quartz countertops, while main-floor laundry ensures maximum convenience for one-level living. Step out back to your private retreat, where the three-season sunroom connects seamlessly to a large deck, creating the perfect indoor-outdoor flow. The fully fenced in backyard is an entertainers dream, complete with two gazebos, a gas BBQ, a fire table, and ample space to host family and friends. Every detail of this property has been carefully crafted to elevate your lifestyle, from the docking rights across the street to the smart home features, including a Smart Hub for interior lighting, Gemstone exterior lighting, a Honeywell thermostat, and a state-of-the-art Hunter sprinkler system, all controlled via app or voice command with Google, Alexa, or Apple. This home is more than just a place to live it's an opportunity to embrace a lifestyle of waterfront living, modern convenience, and timeless elegance. (id:55499)
Exp Realty
24 Coronation Drive S
Port Colborne (877 - Main Street), Ontario
This immaculate 3-bdrm home on a spacious 93x250 lot offers charm, functionality, and endless possibilities. The bright liv rm and new kitchen with updated appliances make family time enjoyable, while the cozy bsmt rec rm with a new wood-burning fireplace provides an efficient heat source, warming the entire house in under an hr during winter. Recent renovations made the home dry, cozy, and inexpensive to maintain. With a lg family rm, oversized dbl-attached garage, two storage sheds, and a beautifully landscaped backyard complete with a patio and gazebo, this property is both practical and inviting. Significant updates include newer windows (most in 2020), a 2 year old owned HWT, a new air conditioner, updated wiring with two 100-amp panels, all LED lighting, updated plumbing within the last five years, a new kitchen with a gas-electric stove, updated bathrooms, and new interior and exterior doors. For hobby farm enthusiasts, the property boasts over 20 truckloads of rich organic triple-mix garden soil, raised garden beds, plant support arches, two greenhouses, five rainwater cisterns, and two garden sheds. The chemical-free gardens, enriched with organic fertilizers from Mennonite farms, offer incredible income potential. The seller will leave all garden tools and share their client database, making this a turnkey opportunity to continue a thriving, unofficial farm business. The oversized lot also offers a unique opportunity to add an Auxiliary Dwelling Unit (ADU), perfect for generating extra rental income or as a guest house. Located near all amenities and Nickel Beach, this home is ideal as a family residence, hobby farm, or rental investment. More details in the attached documents. Don't miss this rare opportunity! *EXTRAS* Incredible OPPORTUNITY for anyone who appreciates organic grown food and income potential! Please refer to the list of plants, fruits, vegetables on the property, as well as a complete List of update, and more in-depth property description. (id:55499)
RE/MAX Niagara Realty Ltd
1125 Balfour Street
Pelham (664 - Fenwick), Ontario
Stunning brand new luxury bungalow home -The Balfour- crafted by renowned Mabo Westside Construction Ltd., blending elegance with impeccable design offering 3 Bedrooms, 3 Baths and loaded in features including a sophisticated exterior with architectural stone and stucco accents, durable brick siding, insulated double garage with in-floor heating too. Walk-out from your lower level, enjoy 9-ft ceilings up and down on both floors gives such a sense of grandeur. Approach through the fiberglass front entry door with sidelights and transom, set under GAF Timberline shingles, and step onto the inviting covered front concrete porch. The backyard offers a spectacular 27'8" x 13'8" covered deck with Tufdek flooring, a partly vaulted aluminum ceiling with pot lights, and a BBQ hookup perfect for outdoor living with private, lush views and no rear neighbours. Inside, the Great Room is the heart of this home, featuring a vaulted ceiling and a trendy Napoleon gas fireplace dressed in custom stonework, with a wood mantle and cabinetry below. The open-concept layout is adorned with engineered hardwood flooring, elegant 5-1/4" baseboards, and upscale finishes throughout. The Chef's Kitchen is both beautiful and functional, boasting quartz countertops, a classic white backsplash, and an oversized center island ideal for gatherings. The Primary Bedroom suite is a serene escape, offering a spacious walk-in closet and an ensuite bath with a glass-tiled shower, complete with a rain head and hand shower for a spa-like experience. The lower level provides an additional finished 1,300 sq. ft. of versatile inviting space, with heated floors, an 8-ft wide patio door walk-out. This level includes garage access, a spacious Family Room, Games Room, an additional Bedroom, 3-piece bath, Exercise Room, and a rough-in for a wet bar, ideal for guests or multi-generational living. Move-in ready luxury home, complete with Tarion warranty, for your peace of mind! Happy New Year right here! (id:55499)
Royal LePage NRC Realty
1210 Garrison Road
Fort Erie (334 - Crescent Park), Ontario
This beautiful, character-filled home or business or both is move-in ready!! This incredible 3 bedroom (1 main floor) 2 bath home is straight, solid, and tastefully renovated to maintain its charm and character. As you enter, you'll be greeted by a gorgeous gas fireplace in the living-room, perfect for cozy nights in. The new kitchen features heated floors, a pantry/coffee nook and plenty of natural light provided by all the new windows. Hardwood flooring runs throughout the home, complemented by plenty of wood trim and baseboards. The formal dining-room is perfect for hosting gatherings and the generous sized bedrooms provide plenty of space for everyone. Create you own space in the high and dry spacious basement. Outside, there are two driveways lined beautifully with magnolia and redbuds that provide plenty of parking space, and a double car garage with entrance and exit garage doors. The home is also zoned commercial, offering a multitude of options for its use. Additionally, this solid brick home is on a 117' X 233' lot and conveniently located to schools, shopping the QEW and Bridge to USA. This home truly has it all- character, charm and modern updates. Don't miss out on the opportunity to make it yours!! (id:55499)
Revel Realty Inc.
57 Edgar Street
Welland (769 - Prince Charles), Ontario
Stunning 3 Bedroom, Two-Story Home in Desirable Chippawa Park Neighborhood! Experience a perfect blend of historic charm and modern convenience in this beautifully maintained residence. Enter to a spacious foyer with a classic center hall plan and elegant stairs to the second level. Admire the original Art Deco trim, charming phone niche, and refinished herringbone hardwood floors. To your left, the expansive living room features bright, cheerful windows on three sides, creating a sunlit and inviting space. To the right, the dining room, enhanced by a stained glass window, offers ample space for family gatherings. At the back of the home, discover the newly renovated kitchen, thoughtfully designed with light gray cabinetry and crisp white subway tiles. Upstairs, three generously sized bedrooms await. The primary bedroom fits a king-sized bed, while the second bedroom offers similar space, both with charming niches. The third bedroom is ideal for a single bed. The four-piece bathroom showcases original yellow and black tiles. The lower level includes a rec room, a two-piece bathroom, and utility room. Externally, enjoy a detached single-car garage, a large two-year-old wooden storage shed for gardening tools and bikes, and a covered porch for watching the rain. Just a short stroll down Glenview Avenue (500 ft) leads you to Chippawa Park, Welland's crown jewel. This vibrant community hub features open fields, stunning gardens, volleyball courts, and a fun splash pad. Multiple playgrounds and pavilions offer great spots for picnics, while the community center provides additional convenience and activities. Chippawa Park is more than just a park; its an active and engaging community space where residents come together to enjoy the outdoors and connect. Features: New Kitchen (2024), Nat. Gas Boiler replaced (2017), Newer windows, New flooring Upper Level (2023), New Shed (2022), Updated Electrical (2018), Freshly Painted Interior and Exterior. Move-in Ready (id:55499)
Right At Home Realty
3967 Welland Street
Niagara Falls (223 - Chippawa), Ontario
Welcome to 3967 Welland St., Niagara Falls where modern elegance meets timeless charm. This beautifully renovated bungalow is truly move-in ready, offering a perfect blend of style, comfort, and convenience. Featuring three spacious bedrooms, a sleek open-concept design with a brand-new kitchen, quartz countertops, stainless steel appliances, flooring, siding, roof, deck, driveway, furnace, air conditioning and exceptional attention to detail, this home is designed for those who value quality craftsmanship. The large basement provides endless possibilities to create the perfect space for your needs, while the 186-foot-deep lot offers a spacious backyard ready to be transformed into your dream oasis, whether its a garden, pool, or relaxing retreat. Situated in the heart of Chippawa, this home is close to top-rated schools, Chippawa Park, and the Niagara River and offers an easy commute to the QEW. If you're searching for a home where every detail has been thoughtfully considered, 3967 Welland St. is ready to welcome you! (id:55499)
RE/MAX Niagara Realty Ltd
6684 Winston Street
Niagara Falls (217 - Arad/fallsview), Ontario
Discover the possibilities with this charming raised brick bungalow in a quiet, established neighborhood. Perfectly located near schools, parks, shopping, and dining, this home is ideal for families and first-time buyers alike. The kitchen, with its solid wood cabinets, tiled backsplash, and double sink, opens to a dining room that leads directly to the backyard perfect for easy entertaining. The bright living room is highlighted by a large wall of windows, filling the space with natural light. Original hardwood flooring runs throughout the hall and all three bedrooms, adding warmth and character. A 4-piece bathroom completes the main level. The lower level features a spacious rec room, a 3-piece bathroom, and a second kitchen, offering potential for an in-law suite or versatile living options. The backyard is a blank canvas, ready to accommodate your vision whether its a play area or garden. Lovingly cared for, this home is ready for its next chapter. Book your showing today and see the potential for yourself! (id:55499)
Century 21 Heritage House Ltd
1210 Garrison Road
Fort Erie (334 - Crescent Park), Ontario
This beautiful, character-filled home or business or both is move-in ready!! This incredible 3 bedroom (1 main floor) 2 bath home is straight, solid, and tastefully renovated to maintain its charm and character. As you enter, you'll be greeted by a gorgeous gas fireplace in the living-room, perfect for cozy nights in. The new kitchen features heated floors, a pantry/coffee nook and plenty of natural light provided by all the new windows. Hardwood flooring runs throughout the home, complemented by plenty of wood trim and baseboards. The formal dining-room is perfect for hosting gatherings and the generous sized bedrooms provide plenty of space for everyone. Create you own space in the high and dry spacious basement. Outside, there are two driveways lined beautifully with magnolia and redbuds that provide plenty of parking space, and a double car garage with entrance and exit garage doors. The home is also zoned commercial, offering a multitude of options for its use. Additionally, this solid brick home is on a 117' X 233' lot and conveniently located to schools, shopping the QEW and Bridge to USA. This home truly has it all- character, charm and modern updates. Don't miss out on the opportunity to make it yours!! (id:55499)
Revel Realty Inc.
18 Topham Boulevard
Welland (767 - N. Welland), Ontario
Welcome to 18 Topham Blvd, bordering Fonthill, nestled in an absolutely beautiful, secluded and quiet neighborhood ideal for raising a family or enjoying a peaceful retirement. This well maintained 2-story home features an adorable wrap-around porch, perfect for relaxing and watching the world go by. The beautifully landscaped property is located in a wonderful community with friendly neighbors, mature trees, and a nearby park with an ice rink. You'll also find it next to the Steve Bauer Trail, schools, and numerous amenities just a short distance away. Every man will appreciate the double-plus garage with an extra side driveway, newly painted and equipped with new garage doors installed in 2024. The inviting foyer leads into a bright space highlighted by a large bay window that fills the area with natural light. The spacious kitchen boasts ample cupboard space and an extra-large island, making it perfect for entertaining. Adjacent to the kitchen is the dining room. The living room features elegant hardwood floors and a gas fireplace, creating a warm and inviting atmosphere. As you walk up the spiral staircase, you'll find hardwood floors throughout, a large primary bedroom with a walk-in closet, a luxurious 4-piece bathroom with a jacuzzi tub, and two additional bedrooms. The basement offers even more living space with a rec room, complete with a full bar and sink, an office, laundry room, plenty of storage for all your needs and a separate entrance. Enjoy the generous 1960 sq ft and 2,638 sq ft of living space. Whether you love to entertain or prefer a quiet family home, this property has so much to offer. Be sure to check out the neighbourhood park and ice rink at the end of Montgomery Rd. The backyard is approx. 89ft length x 25 ft deep (2225 sq ft) Lots of space. Upgrades include new roof - 5years, air conditioning - 8 years and furnace 10 yrs. **EXTRAS** Dishwasher, Dryer, Microwave, RangeHood, Refrigerator, Smoke Detector, Stove, Window Coverings (id:55499)
Right At Home Realty
52 - 3033 Townline Road
Fort Erie (327 - Black Creek), Ontario
Welcome to Unit 52 Robin Rd in the Retirement Community of Black Creek in Stevensville. This Bungalow is located in the Land Leased Community. This Unit is 1319 sq ft and has lots of room to retire in. 2 bed, 1 large 5 pc bathroom, a formal living room off the eat in kitchen. Large family room that has slider doors to the heated(gas fireplace) sunroom/covered porch and access to the laundry room. The back deck is newer and leads to a spacious side yard for entertaining or your fur baby, with shed, pergola and more! Live in one of the most popular retirement communities in Niagara. With indoor and outdoor pools, indoor and out door shuffleboard. Darts. Billiard and pool room. Saunas and hot tub and so many activities to join in on. Welcome to your retirement. This home is priced to go! (id:55499)
Coldwell Banker Momentum Realty
49 - 180 Port Robinson Road
Pelham (662 - Fonthill), Ontario
Welcome Home to Stylish Comfort and Elegance! This stunning end-unit condominium townhome with a double garage and double driveway is simply a dream! Impeccably maintained and completely carpet-free, this home offers a seamless blend of modern design and luxurious upgrades that cater to both functionality and style. Step inside and be greeted by soaring cathedral and coffered ceilings, accented by beautiful California shutters and a thoughtfully curated layout. The engineered hardwood flooring adds warmth and elegance throughout, while the stone fireplace creates a cozy ambiance. Natural light pours in through a charming skylight, illuminating the space beautifully. The upgraded kitchen is a chef's delight, featuring sleek quartz countertops, a designer tile backsplash, and upgraded lighting. Whether you're hosting guests or enjoying a quiet meal, this space is as practical as it is visually stunning. Outdoors, enjoy your private enclosed porch with privacy blinds perfect for a morning coffee or evening retreat. Step down to the paved patio, ideal for relaxing or entertaining. The home also offers a huge basement, providing endless possibilities. The bonus unfinished room is a blank canvas easily converted into a third bedroom, a home office, or a hobby room to suit your needs. Located in a friendly, well-maintained community, close to walking and cycling trails, the local arena, shopping and restaurants, this property is ready for you to call home. With its immaculate finishes and thoughtful design, it's perfect for those seeking a move-in-ready lifestyle with plenty of room to grow. Don't miss your chance to own this exceptional property schedule your private viewing today! **EXTRAS** Condo fee includes: Common Elements, Ground Maintenance/Landscaping, Property Management Fees, Snow Removal, Water (id:55499)
Revel Realty Inc.
27 Walts Street
Welland (769 - Prince Charles), Ontario
Welcome to this beautifully maintained three bedroom, two full bathroom home, offering incredible potential for multigenerational living or income opportunities with its versatile in-law suite possibilities. The home boasts a solid build and a well thought out floor plan, perfect for modern family living. Situated in a peaceful, family oriented neighbourhood, you'll enjoy a sense of community while being just minutes away from city amenities, schools, parks and public transit. The expansive 165 foot property provides an opportunity for outdoor enjoyment, gardening and space to roam. With a spacious living area, finished basement, well-sized bedrooms, and ample storage throughout, this property has been lovingly cared for and offers an ideal setting for families to grow. Start the New Year on the right foot at 27 Walts in beautiful Welland. (id:55499)
RE/MAX Niagara Realty Ltd
4061 Village Creek Drive
Fort Erie (328 - Stevensville), Ontario
Stunning Bungalow in the desired Village Creek Estates in the quaint town of Stevensville. This 1100+sq ft BUNGALOW boasts a main floor primary bedroom, walk in closet with ensuite, main floor laundry and walk out patio off the kitchen. Stylish quartz kitchen island and counter tops with porcelain tile backsplash and soft close cabinetry. This OPEN CONCEPT design is perfect for entertaining and everyday comfort including a large pantry and sitting room complete with additional cabinetry and bar fridge. Upgraded Natural Stone Veneer Fireplace sets the ambiance of the family room. FULLY FINISHED BASEMENT with 2 additional bedrooms, cozy family room, storage room and additional bonus room! ATTACHED GARAGE with mud room entry, paved driveway with stamped concrete edging and professionally landscaped front yard. A close walk to shops, Stevensville Conservation Area and nature trails. Conveniently located with easy access to the QEW, the US border, golf courses, Lake Erie beaches and a short distance to the new upcoming Niagara Hospital. (id:55499)
Revel Realty Inc.
776 Warner Road
Niagara-On-The-Lake (105 - St. Davids), Ontario
Welcome to 776 Warner Road, a beautifully crafted home in the heart of Niagara-on-the-Lake, built by Jenko Homes in 2006. This exquisite 3+1 bedroom, 3-bathroom property offers 1903 sq ft of above-grade living space, showcasing a high level of finish with 9-foot ceilings, intricate trim, and doors. The open-concept layout is perfect for modern living, featuring a great room with vaulted ceilings, a gas fireplace with a stunning stone surround, and custom built-in cabinetry. The kitchen is a chef's dream, equipped with wood cabinets, quartz countertops, and a complete suite of appliances, including a convection oven and electric cooktop. Adjacent to the kitchen, you'll find a cozy breakfast nook and a convenient office space. The formal dining room, adorned with a ceiling medallion, offers a sophisticated space for entertaining. The main floor primary bedroom is a serene retreat with cove lighting, a walk-in closet, and a luxurious 5-piece en suite bathroom, complete with a walk-in shower and soaking tub. The additional bedrooms share a Jack and Jill bathroom, providing privacy and convenience. The partially finished basement offers endless possibilities with a fourth bedroom, a gas fireplace, and ample storage space, including a cedar-lined cold storage room. Outdoors, the pool sized lot is a private oasis with mature landscaping, a concrete deck, and a gas line for your BBQ. The attached two-car garage, main floor laundry, mudroom, and central vac system add to the home's convenience and functionality. This home is a rare find, offering timeless elegance, modern amenities, and unmatched privacy in one of Niagara's most sought-after neighborhoods. Don't miss your chance to own this exceptional property! (id:55499)
Sotheby's International Realty
1001 - 3 Towering Heights Boulevard
St. Catharines (461 - Glendale/glenridge), Ontario
Welcome to Desirable Southgate. A rare opportunity to own a large 1 bedroom + den. Perched on the 10th floor of this fabulous complex enjoy the endless views from this 1125 sq ft, 1.5 bath with sprawling light filled living & dining including hardwood & ceramic throughout, eat-in kitchen with nice backsplash and undermount lighting. The primary bedroom has an ensuite bath with jacuzzi tub and a spacious walk-in closet. In suite laundry and storage room and C/A. The den/sunroom can be multi use, office/TV room and has been used with a pullout couch as a guest bedroom. Freshly painted with modern lighting and custom blinds throughout. Spa-like recreation facilities with indoor pool, whirlpool, sauna, exercise/party/craft/games rooms, library and workshop. Close to shopping, downtown, sports/event arena, Performing Arts Centre and major highways. Indoor parking 54B, separate storage locker 96B. Pet free building. Southgate is a community minded condominium building that you will be proud to call home! **EXTRAS** Building Insurance, Building Maintenance, Cable TV, Central Air Conditioning, Common Elements, Ground Maintenance/Landscaping, Heat, Hydro, Natural Gas, Parking, Water (id:55499)
Boldt Realty Inc.
7363 Sherrilee Crescent
Niagara Falls (222 - Brown), Ontario
Welcome to 7363 Sherrilee Crescent, Niagara Falls. This brand new 2451 sq ft 2-storey home is thoughtfully designed to maximize space, style, and functionality. With premium finishes like engineered hardwood floors and quartz countertops, the first floor boasts an open-concept layout featuring a spacious kitchen with stainless steel appliances, an island and a walk-in pantry, connecting seamlessly to the dining area and an inviting living room with large windows that flood the space with natural light. A covered deck leads to the fenced backyard, with no rear neighbours, ideal for outdoor dining and relaxation. The foyer includes a powder room and access to a double-car garage, ensuring both style and practicality. The second floor is designed for comfort and privacy, offering 4 bdms and 3 bathrooms. The primary suite features an oversized bedroom, a luxurious ensuite with a freestanding tub, glass-tiled shower, and two walk-in closets. the 2nd bedroom also features its own e suite, while the 3rd & 4th bdrms share a convenient Jack-and-Jill bathroom. This level is complete with A loft area, a fully equipped second-floor laundry room with quartz countertops, and a front-load washer/dryer. Additional highlights include a gorgeous stone and brick exterior, maintenance-free finishes, energy-efficient systems, an on-demand hot water heater, a security system, and a basement with a side entrance, ready for finishing. This home blends timeless design with modern conveniences, creating a space that is as beautiful as it is functional. Located close to the QEW and all amenities! Don't miss the chance to make this your dream home (id:55499)
Revel Realty Inc.
6921 Waters Avenue
Niagara Falls (217 - Arad/fallsview), Ontario
Welcome to 6921 Waters Ave! A stunning backsplit semi nestled in a peaceful Niagara Falls neighborhood! This move-in-ready home is packed with style and comfort, featuring a new roof done in 2022, newer flooring and a beautiful kitchen with granite countertops, perfect for both entertaining and everyday living. The open-concept main floor creates a bright and welcoming space, while the upper level offers three bedrooms and a modernized 4-piece bathroom. The lower level adds even more versatility with a spacious rec room, a spare room that can be used as an office and a rough in for a second bathroom. This home also boasts a fully fenced backyard with no rear neighbors, offering ultimate privacy. Don't miss your chance to own this incredible property! Have a walk through this home via the 3D Tour Link! (id:55499)
Royal LePage NRC Realty
81 - 2050 Upper Middle Road
Burlington (Brant Hills), Ontario
Welcome to this spacious 3 bedroom 1 1/2 bath condo townhome in Burlingtons Brant Hills Neighbourhood. This beautiful home features an open main floor space complete with a large updated kitchen, living room space with large windows to let in the light, formal dining space and a powder room off the foyer. The upper floor offers a spacious principal bedroom, with oversized closet and ensuite privilege, the main 4 pc bath and 2 good sized supplementary bedrooms finish off the upper level. The walk out basement features a laundry room, large storage room and a spacious recroom area with direct access to the patio area that is perfect for entertaining! The unit was converted to forced air in 2017As a bonus, the rear yard has stairs down for easy access to the underground parking area and the patio door has a key lock so you can use it as your back door for more Convenience.The area boasts parks, shopping, schools, golf courses, transit and highway access. Don't miss outrun this great property (id:55499)
Coldwell Banker Momentum Realty
211 - 2010 Cleaver Avenue
Burlington (Headon), Ontario
Bright and spacious 2 bedroom condo in sought after Forest Chase complex in Headon Forest with 2 exclusive underground parking spaces close to shopping, restaurants, schools, parks, 407 ETR & QEW. Open concept living & dining room combination boasts breakfast bar & glass doors to private balcony. Unit has been recently updated with vinyl flooring all throughout. Newly updated kitchen with quartz counter and new stainless steel appliances. Large master bedroom features a walk-in closet and a second large bedroom features a bay window. In suite laundry conveniently located in closet of 4-piece bathroom with brand new washer & dryer plus separate shower & soaker tub. (id:55499)
Keller Williams Complete Realty
132 Aspenwood Drive
Newmarket (Woodland Hill), Ontario
Large And Bright Family Room With Walk Out Patio. Hardwood Floor, Large Windows And Stamped Concrete Front Walkway. Well Maintained, Just Move In & Enjoy. Fantastic Location In Heart Of Woodland Hill Community With Bright & Spacious Semi-Detached Home. High Demand Area Close To Shopping(Costco, Walmart And Many More) ,Entertainment, And Go Train. (id:55499)
Homelife New World Realty Inc.
2406 Angora Street E
Pickering, Ontario
3 Years New Stunning Semi-Detached House Located In New Seaton. 9Ft Ceilings On Main Floor, Open Concept Kitchen, Hardwood Floorings, Two Tones Staircase With Iron Pickets. Wall Wainscoting, Large Windows, Lot Of Natural Light. **EXTRAS** S/S Refrigerator, Stove, Dishwasher, Washer And Dryer. Tenant Pays All Utilities And Responsible For Snow Removal And Lawn Care. (id:55499)
Homelife New World Realty Inc.
2410 - 23 Sheppard Avenue E
Toronto (Willowdale East), Ontario
Location!!! Huge 2 Bedroom + Den In The Much Sought After Centre of North York, Minto Spring Garden. Bright & Spacious, Open Concept W/Glorious South/West View. Luxury Building Facilities Incl: Cafe Bar & Lounge, Indoor Pool, Sauna, Media Room & So Much More. Just Steps To Subway, TTC, Shopping, Restaurants & All The Wonderful Amenities Yonge St Has To Offer. One Parking and One Locker Included. (id:55499)
Jdl Realty Inc.
Lower - 20 St Clair Gardens
Toronto (Corso Italia-Davenport), Ontario
Totally Renovated 2 Bedroom Basement Apartment At The Heart Of Corso Italia! Modern Kitchen With Granite Countertop, Brand New Stainless Steel Appliances. Laundry In The Unit, Separate Entrance. Steps To Schools, Private Schools, Streetcar And Ttc Transit, Shops & Great Restaurants. (id:55499)
Homecomfort Realty Inc.
Lower - 34 Station Road
Toronto (Mimico), Ontario
This exceptional, fully renovated unit features a stylish double-sink bathroom and is nestled on a picturesque street in the heart of Mimico. Enjoy the perfect blend of nature and city living just steps to parks, the lake, scenic trails, and a wide variety of restaurants and local amenities. Commuters will love the easy access to TTC, Mimico GO Station, and major routes. Located in a highly sought-after, family-friendly neighbourhood within an excellent school district offering French Immersion programs. Ample closet and storage space throughout. (id:55499)
Right At Home Realty
84 Odoardo Di Santo Circle
Toronto (Downsview-Roding-Cfb), Ontario
This stunning freehold townhouse in prestigious Oakdale Village is nestled on a quiet street and offers an inviting blend of style and comfort. Featuring hardwood floors, a modern open-concept kitchen with a breakfast area, a spacious family room, and an enclosed balcony, this home is designed for contemporary living. The primary bedroom boasts a 4-piece ensuite and a walk-in closet, while the second-floor living room, complete with a Juliette balcony, provides the perfect space for relaxation.Additional highlights include an owned hot water tank and water softener. Ideally located near York University, Humber River Hospital, major highways (400, 401, 407 & 427), public transit, and Yorkdale Mall, this property is a must-see for those seeking a stylish and spacious townhome in a prime location. First home buyers, DON'T MISS this incredible opportunity to make it your new home! (id:55499)
Meta Realty Inc.
4 - 2544 Eglinton Avenue W
Toronto (Keelesdale-Eglinton West), Ontario
Newly renovated, move-in anytime, located on main st, convenient location 24 hr bus, near Keele St and and Eglinton Ave. W intersection, walk to soon to open Keelsdale and Calendonia metrolinx subway station, few minutes to Eglinton West Subway station, , walk to shopping plaza (Freshco, Canadian Tire, CIBC etc), walk to schools,. All includive (Hydro, heating, water is included). (id:55499)
West-100 Capital Realty Inc.
512 - 51 Lower Simcoe Street
Toronto (Waterfront Communities), Ontario
Welcome to Infinity II Condos! Check out this newly-renovated 1BR suite with a rarely-offered unobstructed west views of Rogers Centre, CN Tower, Olympic Park. Kitchen, bathroom, flooring, light fixtures, & window coverings (blackout in BR) were done in 2024. You'll be steps to Ripley's Aquarium, Rogers Centre, Roundhouse Park, CN Tower, & a short walk to Scotiabank Arena, Union Station, & the South Core financial district! If you want to live in the heart of the action, this is where it's at. Great amenities include indoor pool, 24h security, fitness centre, guest suites, & so much more. Comes with one parking spot. Don't miss this one! (id:55499)
Royal LePage Signature Realty
Bsmt A - 10 Damian Drive
Richmond Hill (Bayview Hill), Ontario
Stunning Basement Unit With Separated Entrance. 2 Spacious Bedrooms, Bathrooms, Kitchen And Living Room. In The Quiet Friendly Bayview Hill Neighbourhood. Excellent School Zone Bayview SS & Bayview Hill Elementary. A Must See! (id:55499)
Everland Realty Inc.
76 Shellamwood Trail
Toronto (Agincourt North), Ontario
* Location, Location, Location! Nestled in the prestigious neighborhood of North Agincourt, this well-maintained 2-storey detached home offers the perfect blend of comfort, convenience, and style.* Features You'll Love: Top Schools Nearby: Steps away from the renowned Agincourt Collegiate Institute and Mary Ward Secondary School, ensuring excellent education opportunities. Prime Connectivity: Close proximity to the nearly completed future McCowan Subway Station for effortless commuting.* Interior Highlights: Upgraded Kitchen: Recently renovated with a stunning maple wood cabinets, quartz countertops, and elegant 2x2 porcelain tiles. Modern Bathrooms: Thoughtfully updated for a sleek, contemporary feel. Income Potential: Finished basement with a separate entrance, perfect for generating rental income or accommodating extended family. Concrete pathway from driveway to the basement entrance.* Outdoor Oasis: Backyard Retreat: Professionally finished deck with a built-in bench, ideal for private BBQ gatherings and relaxing evenings. Don't miss this rare opportunity to own a gem in North Agincourt! This home is a perfect blend of comfort, style, and investment potential .Heat pump installed in 2024 (id:55499)
Right At Home Realty
1907 - 77 Shuter Street
Toronto (Church-Yonge Corridor), Ontario
Client RemarksNewly condo featuring round-the-clock concierge and security services, along with amenities like an outdoor infinity-edge swimming pool, a gym, and outdoor BBQ facilities. Conveniently located within walking distance of public transit (Queen Station), Eaton Center, TMU, St. Michael's Hospital, and more. (id:55499)
Bay Street Group Inc.
2306 - 5 Soudan Avenue
Toronto (Mount Pleasant East), Ontario
Art Shoppe Condos & Lofts Situated Near Yonge & Eglinton Walking Distance To Subway Entrance. 9 Ft Ceilings, Double Blinds, W/O To Balcony From Living O/Looking, Floor To Ceiling Windows (id:55499)
Bay Street Group Inc.
1112 - 503 Beecroft Road
Toronto (Willowdale West), Ontario
Beautiful Luxury Unit In The Prime Location Of North York,West View With Open Concept.Steps To Subway/Yrt And North York Library. Lots of Restaurants. Great Facilities Such As Indoor Pool, Sauna, Gym, Party Room, Billiard Room, Guest Suite, 24 Hours Concierge, Visitors Parking Etc. 1 Parking & 1 Locker Included (id:55499)
Skylette Marketing Realty Inc.
Main - 137 Markham Street
Toronto (Trinity-Bellwoods), Ontario
Furnished two rooms on Main Floor. Well Cared Property In High Demand Area Close To Toronto Metropolitan University And University Of Toronto. close to Western Hospital, Ttc, Schools And Shops. Separate Entrance For All Floors. Move In Ready, Tenants will share the kitchen and washroom with one girl. students friendly. (id:55499)
RE/MAX Epic Realty






