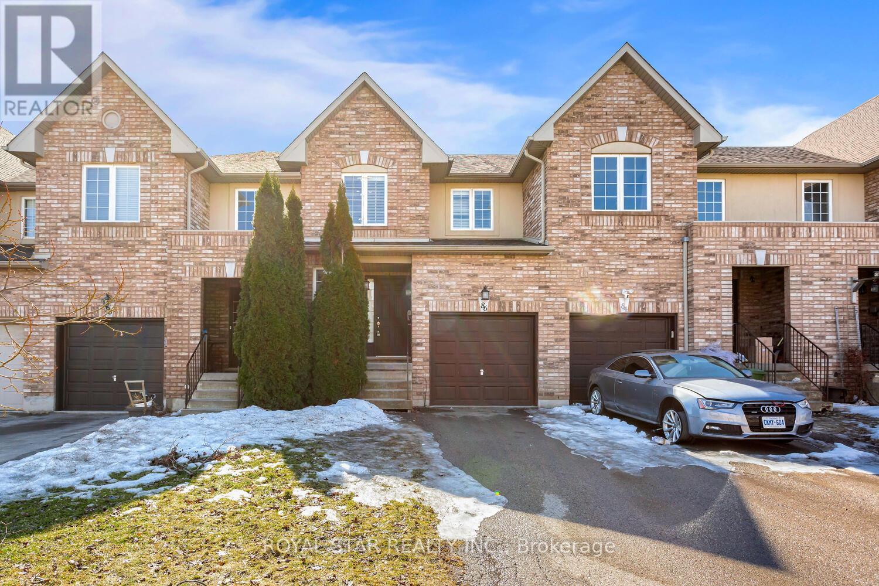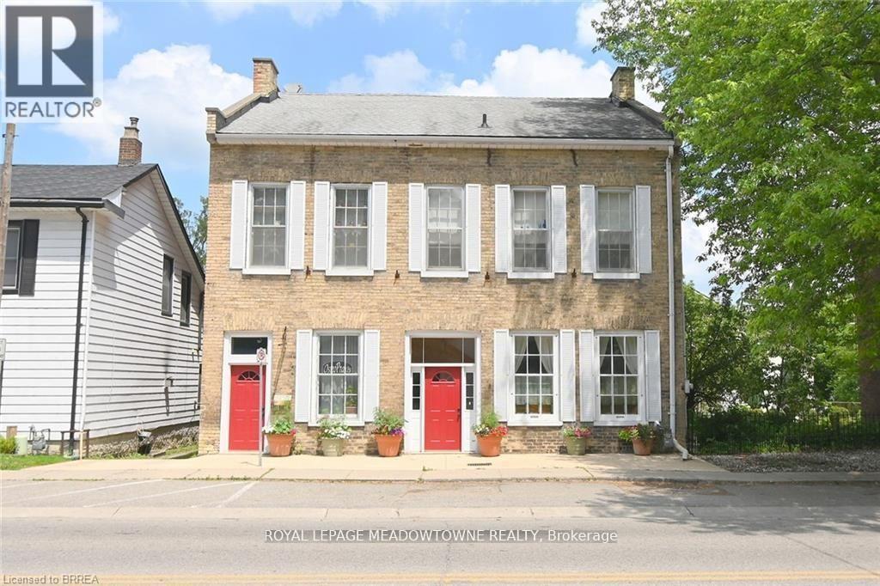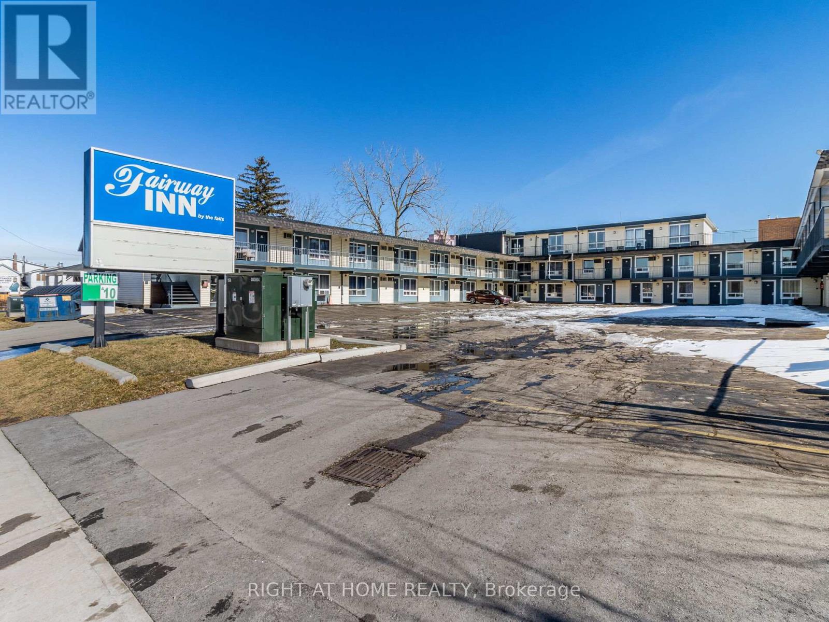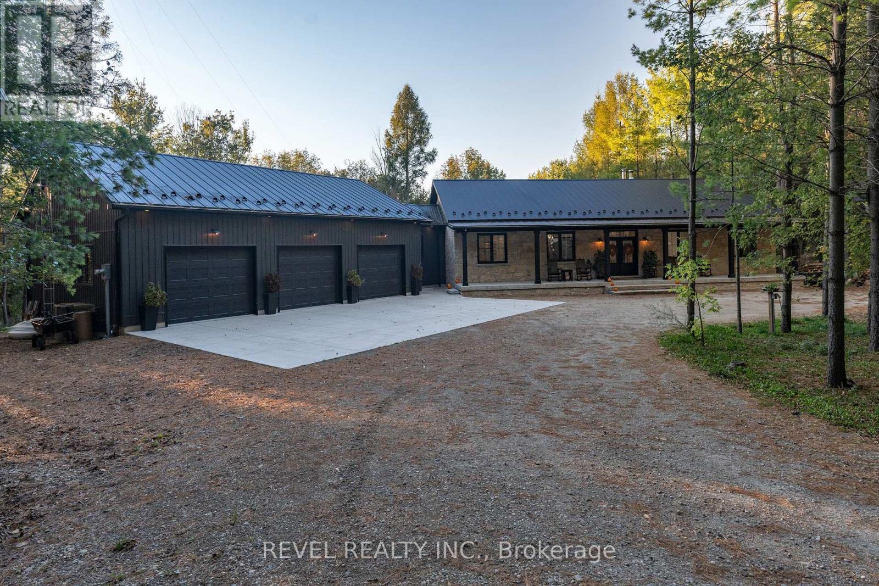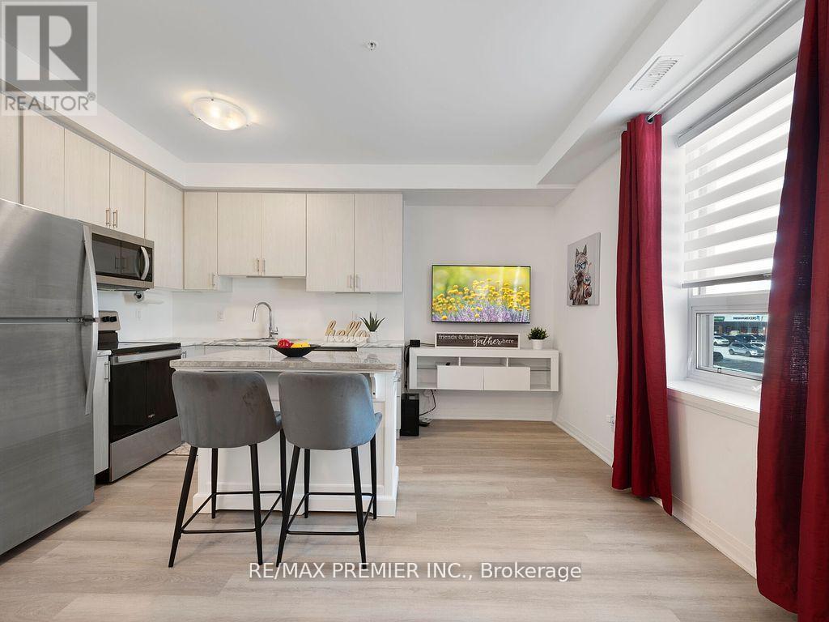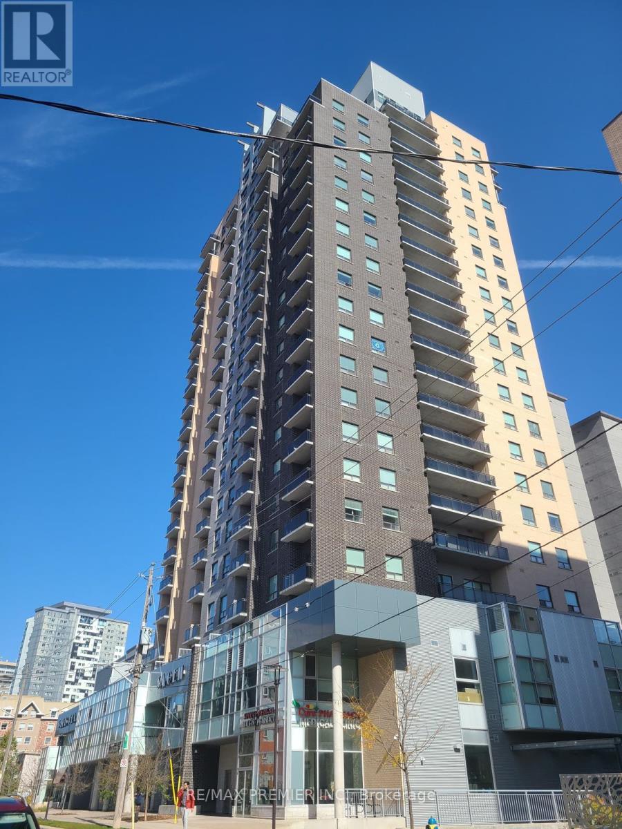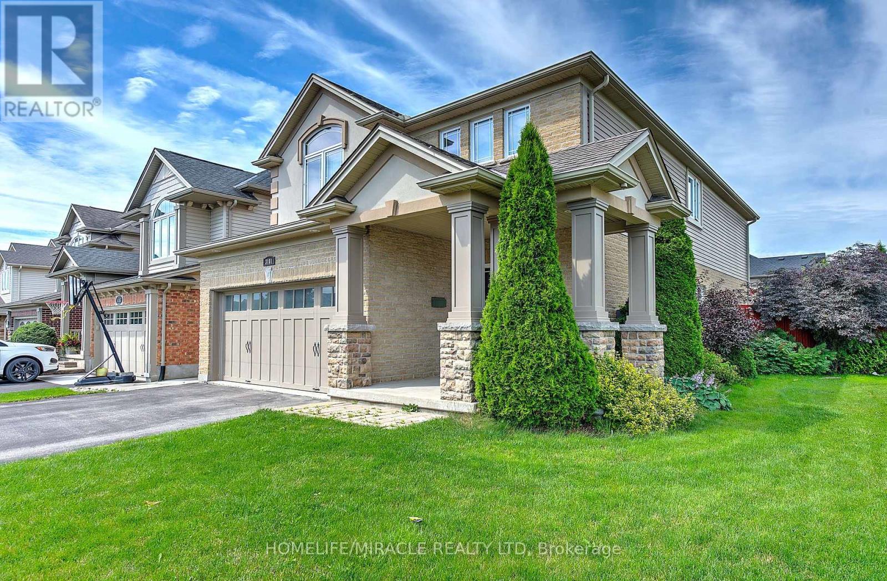86 Meadow Wood Crescent
Hamilton (Stoney Creek), Ontario
Presenting a Gorgeous FULLY RENOVATED two story TOWNHOME in a Desirable & family friendly Community of Stoney Creek. Entire home is Freshly Painted with New quality Laminate Flooring. No Carpet in the house. Features Large Living & Dinning with smooth ceiling, Stylish Kitchen with Breakfast area, Granite Countertops, Glass Back Splash and Stainless Steel Appliances with Patio Door and walk out to backyard. Hardwood Stairs & Powder room on the main. Upper floor has Master BR with W/I Closet and 4 Pcs Ensuite. Two more generous size Bedrooms and a 4 Pcs Bathroom. Built-in single Car Garage with long driveway. Near Pubic School, Parks, Highways and Big Box Stores: Sobeys, Home Depot, Dollorama and more (id:55499)
Royal Star Realty Inc.
8 - 122 Lakeshore Road
St. Catharines (443 - Lakeport), Ontario
Welcome to your next home ! This 4 bedroom, 3 bathroom with fully finished basement corner lot town-home features newly renovated upgrades throughout & is very well-cared for. This home is a multi-split level with tons of potential for in-law suite area or extra space for kids; A GREAT Family home! The community features a brand new pool and community space. The detached Garage is set up perfect for a workshop & offers plenty of space for a vehicle and ample storage space. The Master offers a walk-out and spacious balcony overlooking the gorgeous fully fenced back yard with with a large wooden deck perfect for Family gatherings and enjoying Ontario's gorgeous summers! Note-able add-on's include: Water purifier, Air Purifier, Tankless Water Heater, pool, maintenance and much more! (id:55499)
Revel Realty Inc.
36 Dumfries Street
Brant (Paris), Ontario
In Ontario's most picturesque town, this legal 3-unit building offers ample parking and a 3-car garage. Featuring 2 spacious 1-bedroom units and a sizable 5-bedroom unit, it yields $80,400/yr in gross rent with minimal expenses, thanks to tenant-paid utilities. Perfect for investors or homeowners seeking passive income, each unit includes separate gas, water, and hydro meters, along with private laundry facilities and entrances. Enjoy the charm of downtown Paris within walking distance, surrounded by breathtaking scenery. With 4,183 sq ft of living space, explore nearby stores, bars, riverside restaurants, and the library. This property presents a rare opportunity to invest in both lucrative returns and the serene beauty of the area. (id:55499)
Royal LePage Meadowtowne Realty
285 Geneva Street
St. Catharines (446 - Fairview), Ontario
Great opportunity to own one of the most famous Breakfast Franchise Restaurants "Sunset Grill". Located at Fairview Mall in St. Catharines. This is a turn key operations and training is provided by their Head Office. The hours are 7am - 3pm. This is the best place for breakfast and lunch in town. It comes well-equiped and has a beautifully modern interior design with an open and warm atmosphere. With a 100 seat capacity along with ample parking through this high traffic location and QEW visibility makes this a great business opportunity. This is a Sale of Business without property, with good income, good rent and a long lease. Financial information will be available upon request. Don't miss this great opportunity!! (id:55499)
Royal LePage Real Estate Services Ltd.
5958 Fallsview Boulevard
Niagara Falls (214 - Clifton Hill), Ontario
***Prime location Property In The Heart Of Niagara Falls Tourist Area* Walking distance to Falls*Casino*Tourist Fun area*Property covered with stucco & 50 Renovated Rooms in fall 2024 *Living Apartments for Owner/Manager*Good Revenue*Minutes Walk to Falls*Casino*Skyline Tower*Clifton Hills Fun area*Owner spend $$$$$$ on Renovation*Well Maintained condition*No disappointment*** (id:55499)
Right At Home Realty
305 - 222 Jackson Street W
Hamilton (Durand), Ontario
Welcome to this exquisite condo unit located in the highly desired Village Hill in the beautiful Durand neighbourhood. Rent includes heat, C/Air, water and underground parking. Utilities to be paid by tenant Are only Hydro and Cable / Internet. Well managed condo corporation with a substantial reserve fund. This sun-filled unit offers 2 spacious bedrooms, 1.5 baths & plenty of closet space with a sunny southern exposure. Spacious foyer, a bright galley style kitchen with ample storage space. The 2-pc powder room boasts ceramic tile flooring & modern lighting. Open concept living & dining area with lots of natural light & oversized windows throughout. Crown moulding adds a touch of elegance to the space. Private balcony, perfect for enjoying a cup of coffee or unwinding after a long day. The 4-pc bathroom & convenient in-suite laundry complete this living space. Included with this unit is one underground parking spot & a storage locker. This building includes amenities such as an impressive party room with panoramic views of the city and Hamilton Bay, exercise room & sauna. The location is just steps away from public transit, Go Train, Hess Village and Locke St. with easy access to the highway. Walking distance to the David Braley Health Sciences Centre ideal for medical personnel, interns & residents. Don't miss the opportunity to make this impressive condo your new home! Credit Check, Deposit, Income Verification, Lease Agreement, Non-Smoking Policy, References, Rental Application, Smoke-Free Building. (id:55499)
RE/MAX Escarpment Realty Inc.
7404 Wellington Road 11 Road
Mapleton, Ontario
Escape to your private sanctuary on 6.2 acres of picturesque, forested land, perfect for those seeking a blend of luxury and nature. This stunning property offers 4 spacious bedrooms and 3 full bathrooms, providing comfort and elegance for the entire family. The luxurious primary suite includes a walk-out deck straight to a hot tub, walk in closet, and a spa-like ensuite bathroom, offering the ultimate relaxation experience. The heart of the home is the fully custom kitchen, designed with high-end finishes, modern appliances, and plenty of space for entertaining. Large windows flood the open-concept living and dining area with natural light, giving you stunning views of the natural surroundings. The walk-out basement offers endless possibilities. Enjoy cozy evenings by the fireplace in the beautiful living room, host friends in the billiards room, or stay active in your personal gym. Two additional bedrooms, Two bonus rooms and ample storage make this lower level a true extension of the home. Step outside to explore the beautifully forested property featuring trails ideal for walking or hiking. Relax by the peaceful natural pond or enjoy the two expansive decks, perfect for outdoor dining and gatherings. This property is a true haven for nature lovers, offering serene privacy without sacrificing modern conveniences. With a property like this, your dream lifestyle awaits! ** This is a linked property.** (id:55499)
Revel Realty Inc.
407 - 88 Gibson Street
North Dumfries, Ontario
Welcome to condo living in Ayr! This modern mid-rise condo development is perfect for first-time home buyers, those looking to downsize, or anyone seeking an excellent investment opportunity. This suite features 1 bed + 1 den, 1 bath, 885 sq ft of living space, and a private 84 sq ft balcony. The open-concept kitchen, living, and dining area is filled with natural light and boasts modern finishes throughout. The kitchen features updated shaker style cabinetry up to ceiling height, black hardware, black sink and faucet and recessed lighting. The primary bedroom includes a walk-in closet and convenient access to the 4-piece bathroom. Luxury vinyl plank flooring (carpet-free), granite countertops in the kitchen and bath, stainless steel appliances, and in-suite laundry add to the appeal. The building features a secure entrance with an intercom system for added peace of mind. Residents can enjoy an amenity room on the 1st level, complete with a kitchenette and washroom access. One parking space is included. Located at the end of Gibson Street in downtown Ayr, Piper's Grove is conveniently located close to parks and walking trails and is just a short drive to Cambridge, Kitchener, Paris, Brantford, and Woodstock. Piper's Grove offers a blend of modern luxury and a welcoming community! (id:55499)
RE/MAX Twin City Realty Inc.
205 - 5 Hamilton Street N
Hamilton (Waterdown), Ontario
Welcome to your new home , 5 Hamilton Street N. This stylish 1-bedroom, 1-bathroom condo offers the perfect blend of comfort, convenience, and contemporary living. Located in one of Hamiltons most sought-after neighborhoods, this unit has a open-concept design, with plenty of natural light streaming through large windows, creating a bright and welcoming atmosphere. Enjoy sleek finishes such as carpet free, stainless steel appliances, a spacious bedroom, in suite laundry, dedicated storage locker for extra space, and a owned parking spot. Great place for a young professional, first-time buyer, or looking to downsize. Just steps away from Waterdown Shopping Centre including grocery stores, pharmacy and restaurants . You'll have everything you need right at your doorstep. Don't miss out on this rare opportunity to own a piece in Hamiltons vibrant downtown with low maintenance fees.. Book your private showing today! (id:55499)
RE/MAX Premier Inc.
1310 - 318 Spruce Street
Waterloo, Ontario
This is a stunning 2-bedroom unit (with the living room converted into a 3rd bedroom, can be converted back to 2 bedroom) featuring an open balcony. A fantastic opportunity for investors or university parents in Waterloo, this newer building is ideally located within walking distance of Wilfrid Laurier University and just a 6-minute drive to the University of Waterloo. Conveniently close to Express Hwy 85 and the LRT, the property is surrounded by numerous restaurants, shopping options, and a nearby cinema, making it an ideal location for both students and professionals. (id:55499)
RE/MAX Premier Inc.
Ph02 - 7711 Green Vista Gate
Niagara Falls, Ontario
Perfectly situated with breathtaking views overlooking a picturesque golf course, this home offers an unbeatable location close to all amenities. Featuring 2 spacious bedrooms, each with its own ensuite bathroom, plus an additional powder room, this condo provides the ultimate in comfort and convenience. Large windows throughout the home fill the space with natural sunlight while showcasing the beautiful scenery. The modern kitchen boasts sleek stainless steel appliances, making it the perfect space for entertaining. Building amenities include inviting common areas, a party room, a workout room, an entertainment room, and a backyard patio, ideal for relaxing and enjoying the outdoors. Experience the best in luxury living with every convenience at your doorstep! (id:55499)
RE/MAX Escarpment Realty Inc.
3181 Bayham Lane
London, Ontario
Welcome to 3181 Bayham Lane, 4 Bedroom Family Home in the heart of the amazing community of Talbot Village. This Custom Floor Plan built by Reid's Heritage Homes combines style and functionality. Enjoy entertaining in the open concept kitchen & family room or invite friends & family for a barbecue in the quaint, fully-fence backyard. The 2nd floor boasts 4 good-sized bedrooms with spacious closets, a 4 pc bathroom and upper level laundry for your convenience. The 2 car garage has lots of storage space & inside entry. Add your personal touch to the basement which has tons of development potential! Highly sought after location, Mins to Parks, Trails & Hwy 401/402 for easy commuting and minutes down the road from some of the best shopping that London has to offer. Not to mention excellent schools and much more. $$$$$ spent on Recent upgrades including floor & Paint(2024). (id:55499)
Homelife/miracle Realty Ltd

