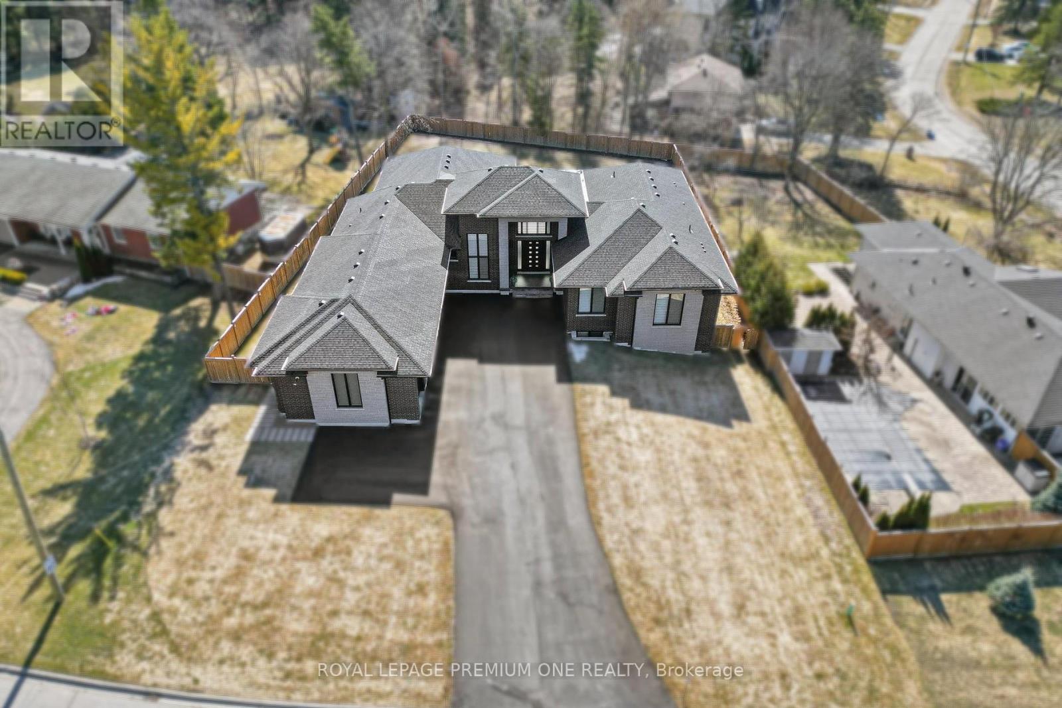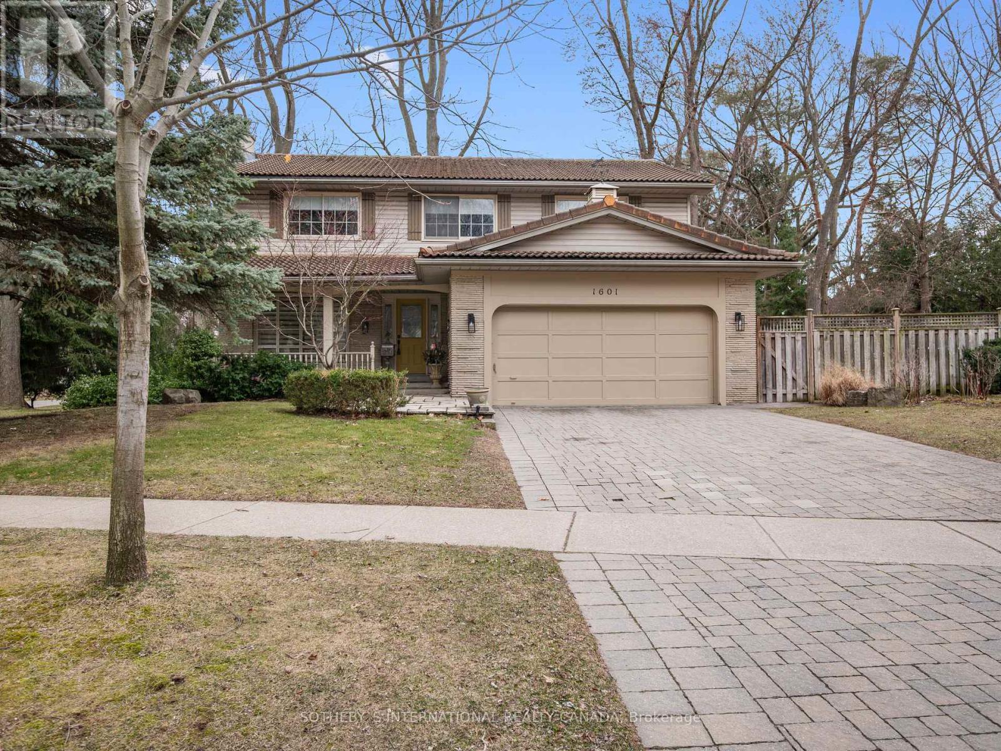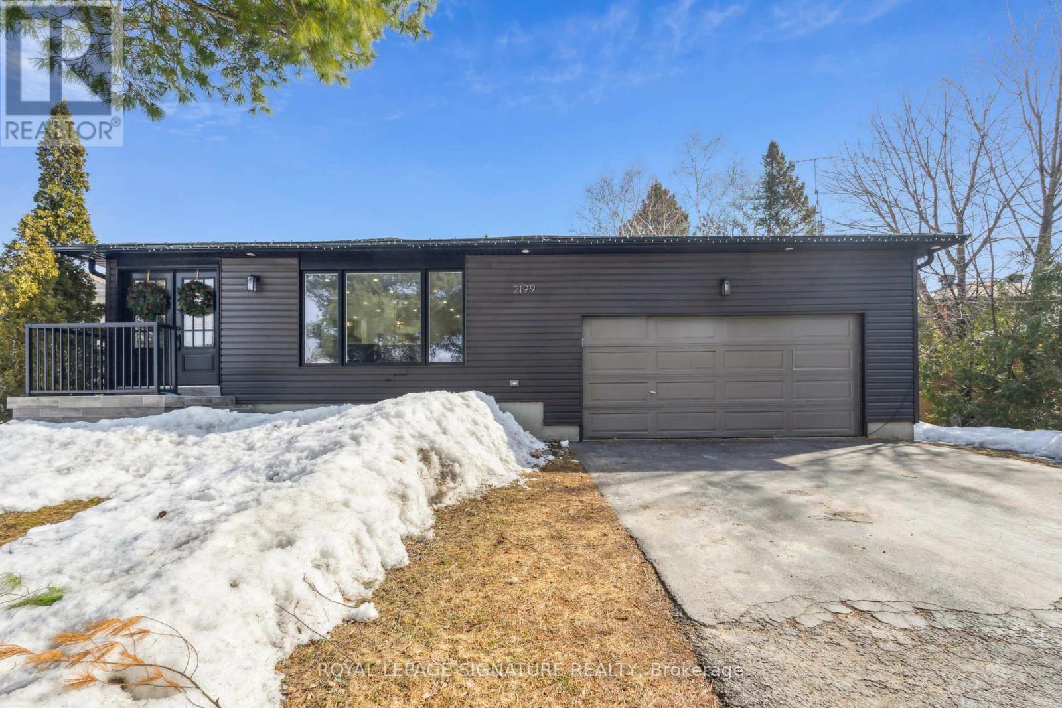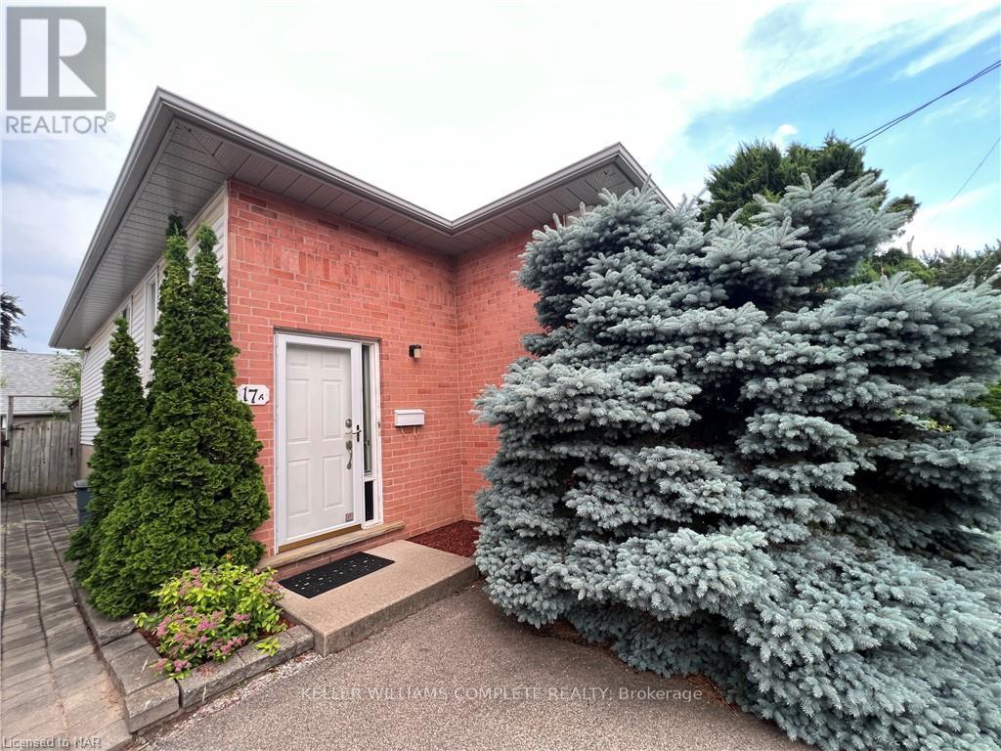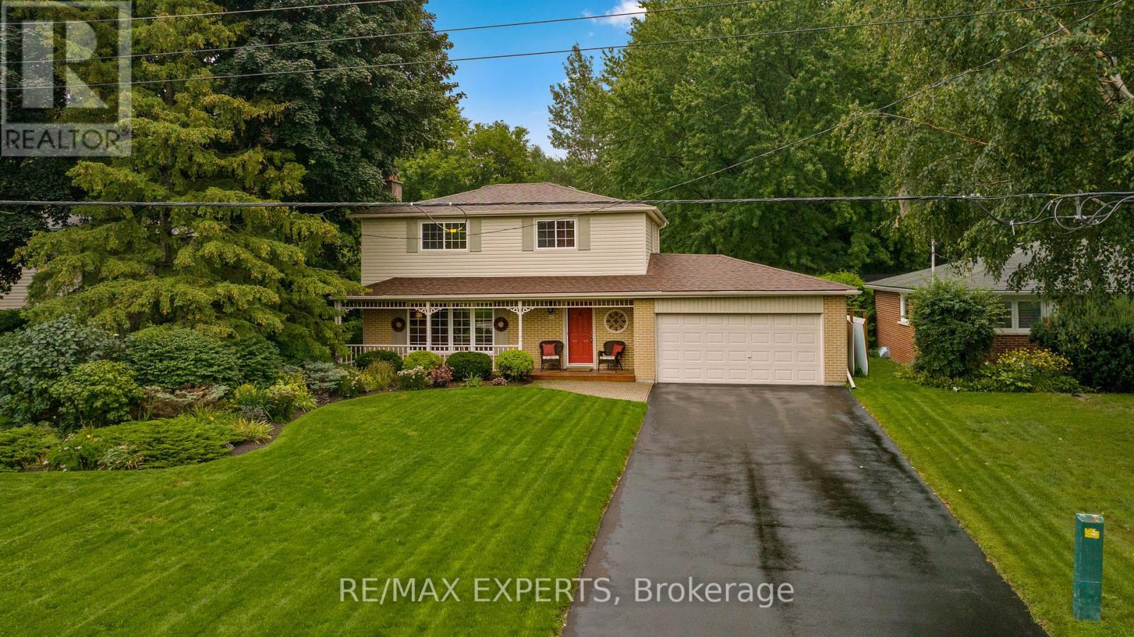11 Hollywood Crescent
King (Nobleton), Ontario
Nestled on a tranquil cul-de-sac in one of Nobletons most exclusive enclaves, 11 Hollywood Crescent is a custom-built modern bungalow designed for those who appreciate timeless elegance and contemporary sophistication. From the striking architectural façade to the meticulously landscaped grounds, every detail of this residence has been curated for luxury and comfort. A heated four-car garage, thoughtfully equipped with roughed-in electric vehicle infrastructure, pairs with an extended driveway to offer ample space for vehicles and storage. Inside, the expansive layout is enhanced by custom cabinetry, imported Italian porcelain and quartz features throughout, with approximately 7,448 sq/ft across the main and lower levels. For ultimate convenience and versatility, a full second custom kitchen on the lower level provides additional functionality with a multi-suite design, separate entrance and side stairwell up to the garage. Designed with modern living in mind, this home offers ample storage solutions throughout Each bedroom has been crafted with a spacious walk-in closet, and the primary closet features floor-to-ceiling custom cabinetry. Two additional versatile bedrooms, along with a generous family room on the lower level complemented by a home gym and a dedicated office space. Featuring a custom wine cellar with a 29x18 ft cantina . Security is prioritized, with solid wood interior doors, reinforced exterior entries, and security keys. Window Armour has been applied to the interior surfaces of all ground-level windows, Complementing this is a suite of integrated smart home technology, offering automated control of lighting, climate, and security systems , Step outside to discover a private backyard oasis, where custom landscaping sets the stage for relaxation and entertainment. A custom loggia, roughed-in for an outdoor kitchen, and a heated 20x40ft saltwater in-ground pool with a retractable cover are the highlights of this serene retreat. (id:55499)
Royal LePage Premium One Realty
3378 Putnam Road
Southwest Middlesex, Ontario
Exceptionally well located maintenance building with excess land for sale. Approximately 7,200 SF on 4.85 acres total with CTPAT designation. ideal for transportation companies and other outdoor storage uses (id:55499)
RE/MAX Real Estate Centre Inc.
Cbre Limited
508 - 430 Square One Drive E
Mississauga (Creditview), Ontario
Discover unparalleled living At, Heart of Mississauga Square One----- A Sophisticated Suite In The Highly Sought-After AVIA 2 Condominiums Nested in the dynamic core. Spanning An Impressive 890 Sq. Ft Of Thoughtfully Designed Interior Space Complemented By A 40 Sq. Ft Private Balcony, This Residence Offers A Harmonious Blend Of Modern Elegance And Urban Convenience. The Open-Concept Layout is Bathed In Natural Light, Upgraded open-concept Designer kitchen cabinetry equipped with built-in appliances, quartz countertops, Designer backsplash, an oversized sink, and a stylish backsplash. Step out onto the generously sized Balcony to enjoy tranquil views in a highly desirable layout Thanks to Floor-To-Ceiling Windows And Stainless Steel Appliances, Sets The Stage For Effortless Cooking And Entertaining. The Roomy Primary Bedroom Includes A Generous Walk in Closet, The Second Bedroom, Versatile and Inviting, Is Ideal For A Home Office for A Young Family. steps from the new LRT, Celebration Square, Square One, Sheridan College, and a variety of shops, schools, and restaurants, this property also offers quick access to highways 401, 403, and the QEW perfect for city living or commuting. Complete with underground parking and a private storage locker, this unit delivers the perfect blend of comfort and practicality. Residents can also enjoy first-class building amenities, including a state-of-the-art exercise room, party room, guest suites, and the convenience of a Food Basics store opening soon on-site. **EXTRAS** Includes a locker and an underground Car parking Space. (id:55499)
Royal LePage Signature Realty
1601 Calumet Place
Mississauga (Lorne Park), Ontario
Perfectly nestled in the family friendly community of Lorne Park this 5 bedroom home is situated on a large beautifully landscaped corner lot which has been meticulously maintained. Upon entry, you immediately feel a serene sense of home & comfort. The light-filled main floor living areas are spacious & the perfect place for family gatherings. The Muskoka inspired family room has a cozy wood burning fireplace with magnificent brick & custom wood mantel. A charming powder room can be found on this level. The kitchen includes exquisite wood cabinetry with under cabinet lighting, an abundance of storage & ample kitchen prep space. Enjoy your morning coffee & take in the fresh air on the covered front porch. The laundry & mudroom are conveniently located on the main level & contain front loading washer & dryer and a laundry sink. This room allows for side door access to the front and back yard & has plenty of built-in storage for coats and shoes. On the spacious upper level, you will find 5 generously sized bedrooms each with closets. The tranquil primary bedroom includes a spa-like 4-piece ensuite with deep soaker tub, walk-in shower & walk-in closet. The upper-level features both space and privacy between bedrooms & is ideal for comfortable family living. Once you reach the lower level, an abundance of recreation space awaits. Entertain & enjoy time with both guests & family at the built-in bar that includes a bar sink & beverage cooler. Additional living areas can be found on this level along with a 3-piece bath & cedar closet. This wonderfully landscaped corner lot allows outdoor space for children to play in both the side yard & backyard. The sunny backyard is fully fenced & includes mature trees, interlock stone patio, gas line for the BBQ, a delightful garden shed and present a true haven for entertaining alfresco. This home is located only a short walk to the best schools in the region. Live the Lorne Park lifestyle you deserve in this exquisite home. (id:55499)
Sotheby's International Realty Canada
36 Front Street
Orillia, Ontario
Commercial space located in the heart of downtown Orillia. Excellent exposure, corner location, entrances off two streets, lots of parking and covered carport. Approx 2866 sq ft was previously used for a laundromat and dry cleaning location. C4i Zoning permits many uses. Semi Gross Lease + HST for year 1, Tenant Pays: Business Taxes, Garbage Removal, Natural Gas, Heat, Hydro, Tenant Insurance, Internet, Maintenance/Repairs, Parking, Signage, Snow Removal, Water & Sewer. Net Net Net Lease. (id:55499)
RE/MAX Right Move
Lower - 62 Kaitlin Drive
Richmond Hill (Oak Ridges Lake Wilcox), Ontario
Newly renovated legal walk-up basement suite with modern finishes and new appliances, new flooring,fresh paint,updated kitchen,lighting and fixtures,bright,clean and move in ready, separate entrance, Proper egress, and full compliance with local building codes. Safe quiet neighbourhood, Great Location: Steps To The Lake and Parks, close To Main Roads And All Town Amenities. Basement Tenant is responsible for 35% of utilities cost.One driveway parking spot included. (id:55499)
Jdl Realty Inc.
2199 Richard Street E
Innisfil (Alcona), Ontario
Absolutely Stunning! This fully renovated home has been meticulously upgraded with no expense spared, showcasing remarkable attention to detail. Step through the elegant double-door entry into a bright, open-concept main floor featuring a 3-bedroom layout. The custom kitchen is a chef's dream featuring top-notch appliances equipped with a 60" Whirlpool Fridge & Caloric36" Stove, a grand island, and a convenient water filler. Pot lights throughout the home enhance the modern ambiance, while the primary bedroom includes a luxurious 3-piece en-suite for added comfort. The property boasts a 2-car garage and a long driveway, providing ample parking. The fully fenced backyard, complete with a large shed, is an entertainer's paradise -perfect for summer gatherings and outdoor enjoyment. The separate entrance to the basement leads to a beautifully finished 2-bedroom, 2-bathroom suite with a dedicated living and dining area. Two separate kitchen rough-ins offer the potential for TWO separate in-law suites or rental units - an incredible opportunity for added flexibility and income. Sitting on a rare and expansive 75 x 210 ft lot and ideally located within walking distance to Bon Secours Beach and Innisfil Beach. This home offers versatility, luxury, and income potential - truly a one-of-a-kind opportunity! (id:55499)
Royal LePage Signature Realty
44 Albert Street W
New Tecumseth (Alliston), Ontario
Welcome to 44 Albert St. This elegant, modern two story home offers plenty of room for a large family with two main bedrooms with ensuite baths, plus a home office and a Fully Legal Basement Apartment with private side entrance. The home is so recently built that some elements will need to be finished before you move in. If you have been looking at typical subdivision builders' homes, this will be a pleasant surprise, you will have to look carefully and take your time to see all the upgrades. **EXTRAS** Nine foot ceilings on main floor and in basement, hardwood floors are engineered hardwood. Driveway will be paved. All counter tops are quartz. Easy walking distance to arena, curling, shopping, and downtown. Hospital is in Alliston. Seller will hold a $1,000,000 first mortgage or a $200,000 2nd at 6% for 3 years upon approval (id:55499)
Ipro Realty Ltd.
17 A Watkins Street
St. Catharines (436 - Port Weller), Ontario
Charming Raised Bungalow with In-Law Suite - Perfect for Your Next Chapter. Welcome to your dream home! This delightful, well-maintained raised bungalow offers the perfect blend of comfort, convenience, and charm. Nestled on a quiet dead-end street, this low-maintenance detached dwelling is an ideal choice for first-time home buyers or empty nesters seeking a serene and relaxed lifestyle. Step inside and begreeted by a warm and inviting atmosphere. The spacious in-law suite in the basement provides an excellent space for extended family or guests, ensuring everyone feels right at home. Situated on a small, easy-to-maintain lot, this home allows you to spend more time enjoying life and less time on upkeep. Imagine leisurely mornings sipping coffee on your deck, afternoons exploring the nearby biking and walking trails along the picturesque Welland Canal, and evenings strolling by the beautiful shores of Lake Ontario. This charming home truly has it all a peaceful location, a cozy and comfortable living space, and an abundance of outdoor activities just steps away. Don't miss the opportunity to make this lovely bungalow your own. Please book your showing today! (id:55499)
Keller Williams Complete Realty
154 County Road 28
Prince Edward County (Ameliasburgh), Ontario
A unique opportunity awaits you to transform this charming property into your dream home. Nestled on a spacious lot measuring 80 feet by 193 feet on a beautiful, quiet country road, this home offers ample room for expansion and creativity. Imagine the possibilities: a beautiful garden, an outdoor entertaining area, or even an additional guest suite. The lot's generous dimensions provide an ideal canvas for your vision, whether you want to renovate the existing structure or build something entirely new. This is not just a home; it's a chance to create a space that perfectly reflects your style and meets your needs. Some updates to the home include an oil furnace in 2022, a sump pump in 2022, and an electrical panel in 2020. Just a short drive into Belleville offers a variety of things to do. You can explore many shops and restaurants that provide local products. History lovers can visit the Glanmore National Historic Site. Nature enthusiasts will enjoy the trails in the parks, which are perfect for walking or biking in beautiful surroundings. Belleville has something for everyone to enjoy. (id:55499)
RE/MAX Hallmark Realty Ltd.
28 Hilltop Drive
Caledon (Caledon East), Ontario
Welcome to your dream family home, nestled in the heart of Caledon East! This spacious, meticulously cared-for 4-bedroom property offers an idyllic blend of comfort, convenience, and natural beauty, making it the perfect place for your family to grow and create lasting memories. Situated on a quiet, family-friendly street, this home is a true sanctuary that backs onto picturesque conservation lands and is just a short walk from local schools, scenic trails, and shops. With so much to offer, this property truly ticks all the boxes for modern family living. As you step inside, youll be greeted by a bright living space that has been thoughtfully designed to accommodate the needs of a growing family. The main floor offers a seamless flow between rooms, creating an inviting atmosphere where you can enjoy quality time together, whether it's for family meals, relaxing, or entertaining guests.The living and dining areas are generously sized and provide ample space for gatherings, large or small. The natural light flooding through the windows enhances the openness of the space, making the home feel even larger. The neutral colour palette throughout the main floor gives the home a modern yet warm feel, making it easy to add your personal touch with furniture and decor. Caledon East is a charming, tight-knit community known for its peaceful atmosphere, large lots, and abundance of green space. This property is located on a quiet, low-traffic street, ideal for families with children. The serenity of the area provides a safe and tranquil environment, while still being close to all the amenities you could need. Schools, local shops, and beautiful walking trails are all within walking distance, making it incredibly convenient for everyday life. Whether you're taking a leisurely stroll to the nearby park or running errands in the town center, everything is just minutes away. (id:55499)
RE/MAX Experts
22 Silverthorne Bush Drive
Toronto (Markland Wood), Ontario
Exquisite 5 Bedroom, 4 Bathroom, 2-Storey Masterpiece in the Heart of Markland Wood! This stunning, fully renovated home boasts a perfect blend of modern luxury and warmth. With new electric wiring, plumbing, windows and doors this property has been transformed into a dream home. The beautiful, modern kitchen is perfect for entertaining, featuring a large island and ample counter space. The adjacent dining room offers a seamless transition to the outdoors, with a walkout to the private backyard oasis. The main floor family room provides another opportunity to connect with the outdoors, with a walkout to the deck and yard. Additional main floor features include a convenient laundry room and mud room. The fully finished basement offers a cozy retreat, complete with a warm fireplace, games room, and gym. Ideally located in the heart of Markland Woods, this exceptional property offers easy access to top-rated schools, shopping, major highways, and golf courses. (id:55499)
Right At Home Realty

