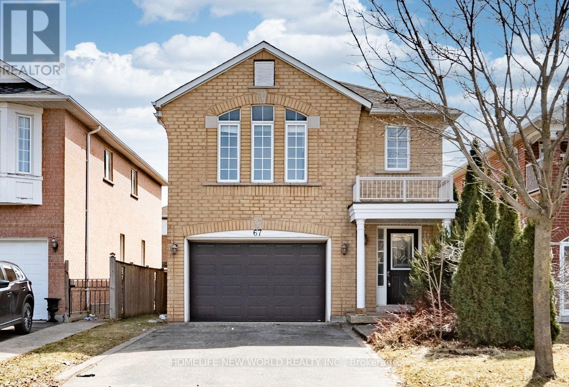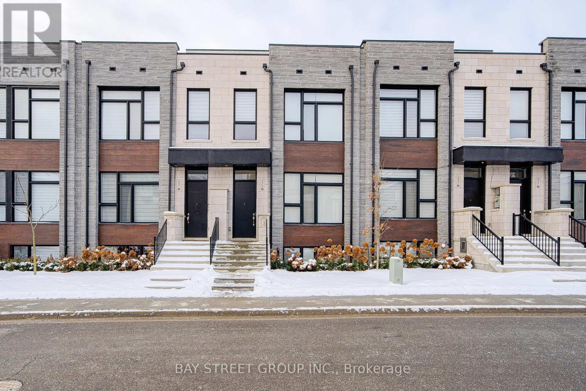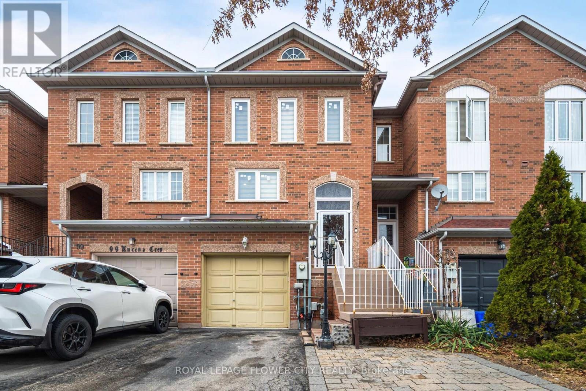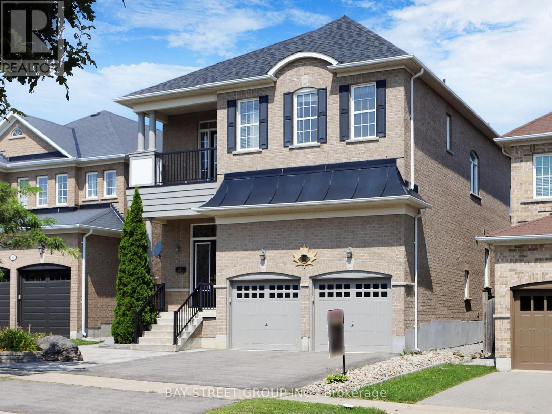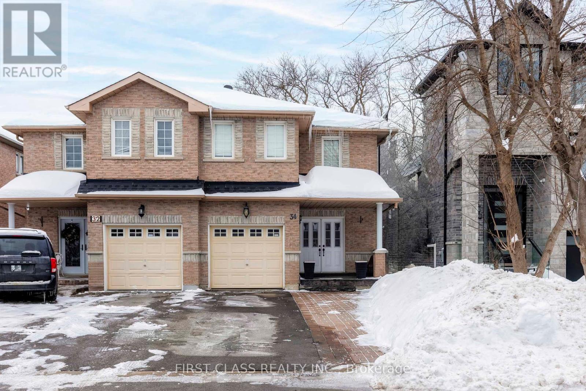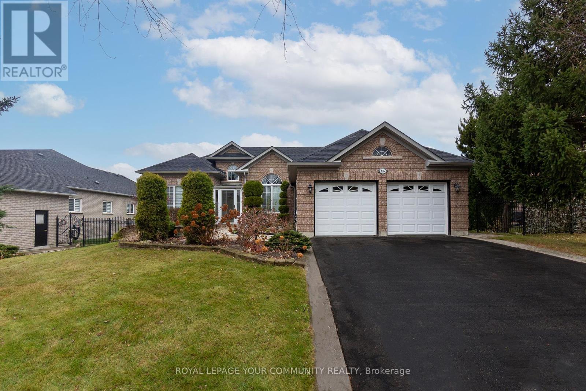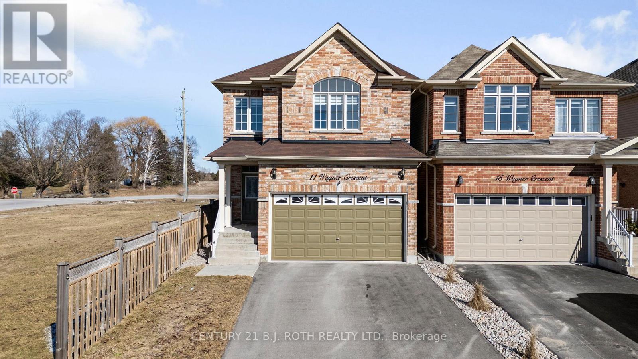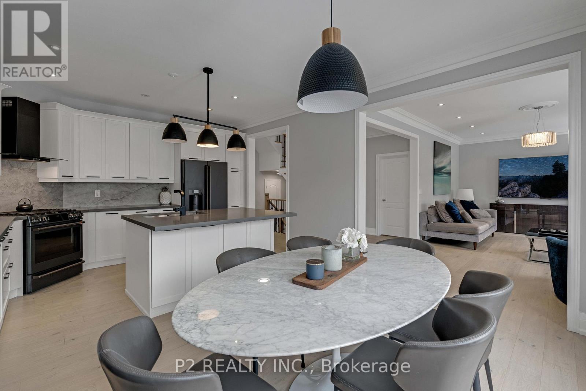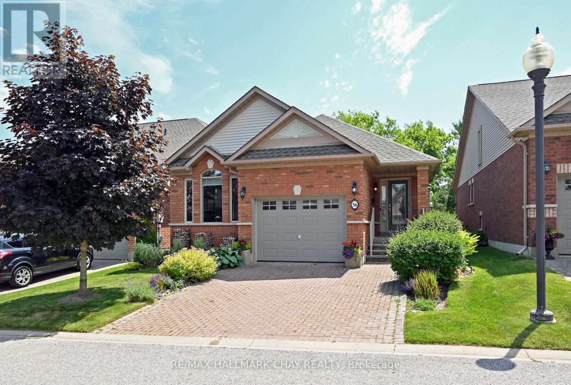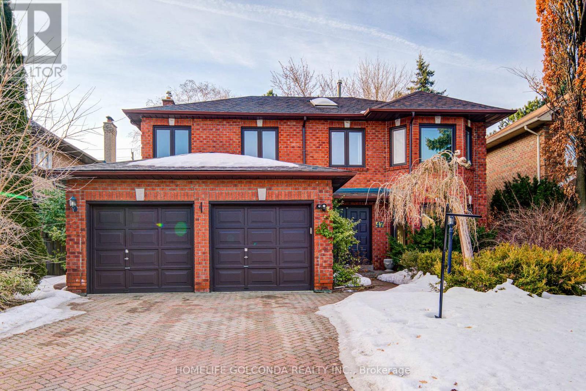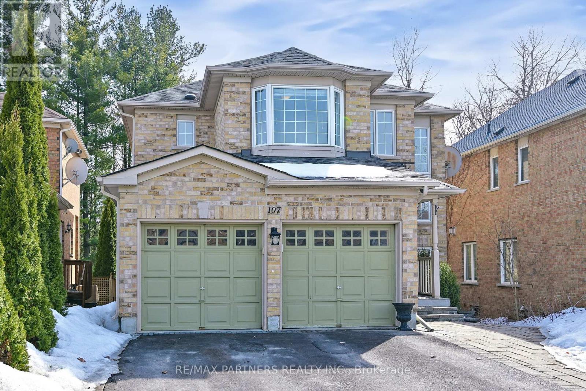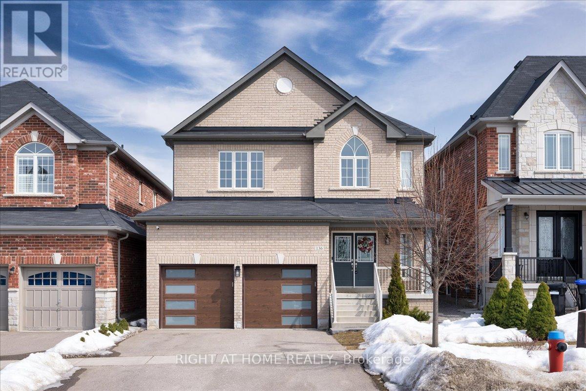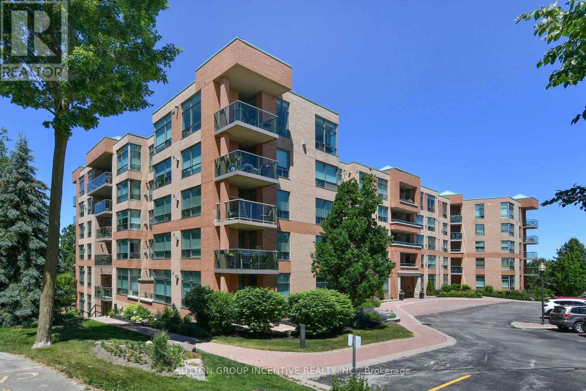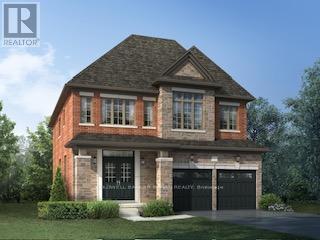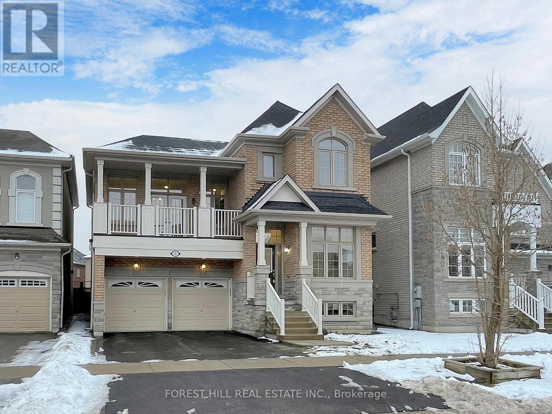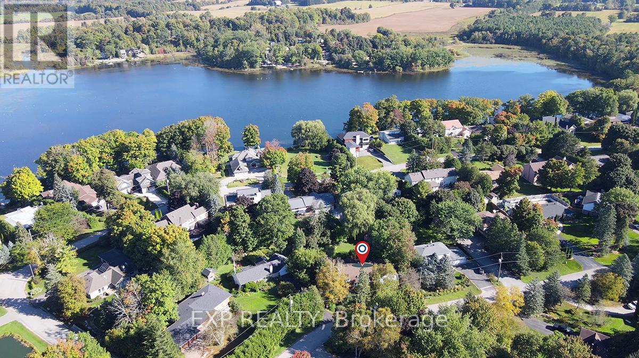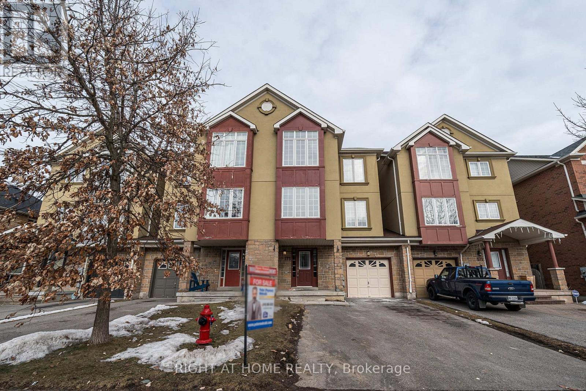43 Waterhouse Way
Richmond Hill (Westbrook), Ontario
Welcome to this family home situated in the desirable Westbrook community. Featuring 3700 finished sqft of thoughtfully designed living space. This expansive home offers 4+2 bedrooms, 3.1 bathrooms providing ample space for families of all sizes. The main floor features a bright and open living and dining room combination, complete with elegant hardwood floors, smooth ceilings, and crown molding. The chefs kitchen offers granite countertops with matching backsplash, a gas cooktop, undermount double sink and lighting adding to its modern appeal. The oversized eat-in area features smooth ceilings, wainscoting, and offers a walk-out to your private backyard oasis. Adjacent is a cozy family room with a fireplace insert, creating the ideal spot to relax. A main-floor office offers flexibility to work from home, with the potential to convert into an additional bedroom if desired. As you make your way up the timeless winding staircase with wrought iron pickets, the oversized master suite impresses with a large custom walk-in closet and a 4-piece ensuite with granite countertops. Three additional oversized bedrooms share an updated 4-piece bathroom with dual vanities, granite countertops and a frameless glass shower. Enjoy the ultimate convenience of a thoughtfully placed upper-level laundry making laundry day simpler and more efficient for the whole family. The fully finished lower level expands your living space with a rec room large enough to accommodate large gatherings and features a gas fireplace for cozy nights. As an additional benefit, there are two bedrooms perfect for guests or extended family and a dedicated area for a den or home gym. The home extends its charm outdoors with a private backyard oasis, perfect for unwinding after a long day or enjoying weekend barbecues. This residence is not just a house, but a place where lasting memories will be made, offering the perfect blend of community convenience and the tranquility of a cherished home. (id:55499)
Keller Williams Experience Realty
8350 Martin Grove Road
Vaughan (West Woodbridge), Ontario
Welcome to your ideal multigenerational home in the heart of West Woodbridge! This impressive 2-storey detached home offers an elegantly renovated living space, thoughtfully designed to accommodate families of all sizes. The metal roof is a plus! Featuring a beautiful kitchen overlooking the living room making it perfect for hosting, 4 spacious bedrooms upstairs and a finished basement that includes 2 separate 1-bed 1-bath units. The setup is perfect for extended family, guests, or even future rental income potential. Located in a prime neighborhood, this property is conveniently situated near highways, schools, parks, shopping, and all essentials for everyday living. Do not miss this opportunity to make this gem your next home! (id:55499)
North 2 South Realty
68 Elm Avenue
Richmond Hill (Langstaff), Ontario
***TARION NEW HOME WARRANTY***Contemporary---Built In 2022**Majestically-Poised & Artful--Modern--Stylish Custom-Built Hm In The Prime-Central Richmond Hill Neighbourhood**A PRIVATE ELEVATOR(ALL 3 LEVELS) & Practical--Airy & Ultra-Natural Sunny & Spaciously-Arranged W/Hi Ceiling(10Ft=-Main & 9Ft--2nd Flr) & Floor To Ceiling Windows--Welcoming Main Flr Den W/B-Ins Vanity-Bookcase Overlooking Front Garden**2Way Fireplace Between Lr Rm & Dr Rm--Large Dining Room W/Flr To Ceiling Wnws Overlooking Garden--Woman's Dream Kit W/B-In Breakfast Table & Easy Access To Open View-West Exp Garden/Sundeck & Combined Family Rm W/Flr To Ceiling Wnws**Direct Access Garage To Main Flr**Lavish Prim Bedrm W/HEATED FLR Chic-Modern Ensuite**All Generous Bedrms Have Own Ensuite**2nd Flr Laundry Room**Spaciously-Finished Large Rec Room W/A Walk-Up + 3Pcs Ensuite (id:55499)
Forest Hill Real Estate Inc.
3306 - 225 Commerce Street
Vaughan (Vaughan Corporate Centre), Ontario
Welcome Home! Top 10 Reasons you need to choose #3306 at Festival Condo. 1) Step into this bright and spacious 2-bedroom, 2-bathroom 2) SW corner unit 3) with 697 sq. ft. of modern living space, 4) plus a large balcony offering 5) unobstructed southwest views. Located in the desirable North West Tower, just 6) steps from the Vaughan Metropolitan Subway Station, this is the perfect spot for commuters and urban explorers alike. Enjoy the convenience of being close to 7) endless amenities IKEA, Costco, Walmart, Cineplex, Goodlife Fitness and more are right at your doorstep! This unit features: 8) Quartz countertops and stainless steel appliances. 9) Floor-to-ceiling windows that flood the space with natural sunlight. 10) Primary bedroom with a 4-piece ensuite. Experience vibrant city living with everything you need just moments away. Your new home is ready for you to book a viewing today! (id:55499)
First Class Realty Inc.
67 Monteith Crescent
Vaughan (Maple), Ontario
New! New! New! Move-In Ready! Welcome to this stunning 4-bedroom, 4-bathroom detached home in the highly desirable Maple community! $$$ spent on recent upgrades (2025), including New flooring on main & basement (Flooring on 2nd floor 2021), brand-new Furnace, stove, fridge, washer & dryer, light fixtures, countertops, sinks, Faucets, 2nd bathtub, all most all Toilets, and fresh paint throughout! Open-concept layout with spacious rooms, a cozy family room with gas fireplace, and a beautifully upgraded kitchen. Access From Garage Into Home & extended driveway. Centre Vacuum, Fenced backyard with deck-perfect for entertaining! Prime location near top-rated schools, shopping, transit, HWY 400, GO Station, Wonderland and Vaughan Mills Mall. Steps To Princeton Gate Park. Quiet Cres & more! A must-see! (id:55499)
Homelife New World Realty Inc.
206 Ferragine Crescent
Bradford West Gwillimbury (Bradford), Ontario
Welcome to this stunning brand-new home, never lived in, and situated on the largest lot in the subdivision. With four spacious bedrooms and three beautifully appointed bathrooms, this home offers the perfect blend of luxury and comfort. The home features modern, brand-new appliances, ensuring that you're moving into a space thats as functional as it is stylish. Custom blinds are already installed, adding an extra layer of privacy and sophistication. The walk-out basement provides additional living space with endless possibilities, whether you envision a home theater, gym, or entertainment area. Security is a priority with enhanced features thoughtfully integrated throughout the home. You'll have peace of mind knowing the property is protected by a comprehensive Tarion home warranty. Nestled in a family-friendly neighbourhood, this home offers a prime location with easy access to highway 400 and local amenities while still providing a tranquil retreat. The backyard is truly a gem, as it backs onto a beautiful ravine and conservation area, ensuring no rear neighbours and unparalleled privacy. With the sun gracing the backyard from morning until afternoon, it's the perfect space for a private pool, outdoor entertaining or simply enjoying the serenity of nature. Don't miss the opportunity to make this remarkable home yours today! (id:55499)
RE/MAX Experts
35 Sundew Lane
Richmond Hill (Oak Ridges), Ontario
Welcome to this 2.5 years old Luxurious contemporary townhouse features a double garage and spans 2493 sq ft of living space. $$$ spent on upgrades. The main floor boasts a spacious 10-foot smooth ceiling, and open concept layout, Family room that walks out to balcony. The modern kitchen is highlighted by back splash and a large island with quartz waterfall counter top. The second floor offers 9-foot ceilings and a huge primary bedroom with a walk-in closet and a luxurious 5-piece ensuite bathroom with frameless shower. The third floor provides access to a roof terrace, perfect for outdoor enjoyment. The finished basement with 9 ft ceiling includes above-grade windows and direct access to the garage. Oak Staircase with metal spindles. Steps to the picturesque pond trail. (id:55499)
Bay Street Group Inc.
34 Regal Pine Court
Vaughan (Maple), Ontario
Welcome to 34 Regal Pine Court, a stunning 4-bedroom, 4-bathroom home tucked away in a quiet cul-de-sac in the heart of Maple that rarely hasa home for sale! Boasting a fantastic open concept layout of beautifully designed living space, this home features elegant hardwood foors,crown moldings, and a spacious family room loft. The layout is perfect for entertaining, with a beautiful kitchen fowing seamlessly into thedining and living areas. Step outside to a professionally landscaped backyard oasis with a stylish pergola, perfect for relaxing or hosting guests.Upstairs, you'll fnd generously sized bedrooms offering ample space and comfort, ideal for growing families. A large driveway accommodatesmultiple vehicles, in addition to the attached 2-car garage. Ideally located near top schools, parks, and all amenities, this home is the perfectblend of style, space, and convenience. Don't miss out on this incredible opportunity! (id:55499)
Forest Hill Real Estate Inc.
316 Chouinard Way
Aurora, Ontario
This beautiful semi-detached home, built just 8 years ago by the reputable builder Arista Homes, is nestled in a desirable Aurora Trails neighborhood in Aurora. Offering a spacious and functional layout with a desirable north-south facing orientation, this home is very bright, featuring 4 generous bedrooms and 3 modern bathrooms. The main level boasts stunning hardwood floors and smooth ceilings throughout. The large, contemporary kitchen is equipped with stainless steel appliances, a beautiful quartz countertop, and a bright breakfast area that overlooks the backyard. The family room provides the ideal space for everyone to gather and relax. This home also offers a double door entrance for added elegance and direct access from the garage for convenience. The large master bedroom includes a luxurious 5-piece ensuite and a sizable walk-in closet, while the other 3 bedrooms are also generously sized, each with large windows that allow for plenty of natural light. The backyard is beautifully landscaped with interlocking, creating the perfect space for outdoor entertaining. The basement also features a cold cellar room, perfect for additional storage. With its quality craftsmanship and desirable location, this home offers both comfort and style. It's an excellent opportunity for anyone looking to settle in a growing community, with easy access to top-rated schools: Whispering Pines Public School and Dr. G.W. Williams Secondary School. Conveniently located just minutes from T&T Supermarket, Walmart, Real Canadian Superstore, restaurants, and the Aurora Recreation Centre, with easy access to Hwy 404, this home is perfectly positioned for both convenience and lifestyle. (id:55499)
Power 7 Realty
97 Lucena Crescent
Vaughan (Maple), Ontario
Welcome to this Stunning Freehold 2-Storey Townhouse in one of the Vaughan's most desirable communities . This beautifully updated home features a spacious living and dining area, along with a newly renovated kitchen boasting quartz countertops, new flooring and ample storage . The second floor offers a large primary bedroom with an ensuite , two additional bedrooms, and a common bathroom. The ground floor provides a cozy family room, laundry room , and a walkout access to a spacious backyard patio-perfect for outdoor entertaining. Recent upgrades include all -new windows and blinds (2025) , updated flooring on the main and ground floors (2025), Hardwood stairs (2025) , and fresh paint throughout. Hot water tank owned. Ideally, located, this home is within walking distance of schools, parks, Urgent care centre and Canada's Wonderland, Vaughan Mills and newly built Vaughan Hospital are at minutes drive. enjoy easy access to grocery stores , restaurants along with seamless commuting options via public transit , GO and major highways (Hwy 400, 407, 401) (id:55499)
Royal LePage Flower City Realty
50 First Avenue
Uxbridge, Ontario
This stunning 3,248 sq ft (per MPAC) century home, built circa 1880, offers a perfect blend of historic charm and modern updates including a newer roof, furnace, and electrical wiring, ensuring comfort and peace of mind. It stands on a beautiful corner lot on one of the most picturesque streets in Uxbridge and features beautiful extensive gardens, offering fantastic curb appeal. The home boasts a wraparound porch, intricate decorative trim and shutters adding to its timeless beauty. Upon entering the grand foyer, you're greeted by a showcase curved staircase with beautiful ornate millwork accents and high ceilings. The main floor, with its 10' ceilings, retains much of its original charm, with oversized baseboards, trim, extended height windows, transoms, chair rails, and period cold air returns. The home features six distinct living spaces, including a formal living room with gas fireplace insert, central dining room, parlour with French doors, a cozy kitchen, an office and a beautifully rebuilt conservatory complete with stunning stained glass transoms which serves as a peaceful retreat. The kitchen, while not ostentatious, is functional, with a centre island with granite countertops, stainless steel appliances. The office with bathroom, is ideal for a work-from-home setup. The second floor, with 9.5' ceilings, has a generous landing with a serene reading nook, and the principal bedroom features an electric fireplace, large walk-in closet with custom organizers, and ample natural light. Two additional spacious bedrooms, a 3-piece bath with a soaker tub, and another 3-piece bath with a shower are also on the upper floor. The dry basement (8' ceilings) provides plenty of storage space, with a washer, dryer, hot water heater (rental), water softener (owned), & utility sink. Updates: 2023 - conservatory, porch repair, exterior repainted, raised deck. 2022 - Furnace, Fence, Wiring, Roof. From prior listing: 2021 - Fridge. 2020 - Stove. 2019 - AC. (id:55499)
RE/MAX All-Stars Realty Inc.
9 Giovanni Way
Vaughan (Sonoma Heights), Ontario
Nestled in the heart of Sonoma Heights, this beautifully maintained home is a true gem. Charming semi-detached home presents a comfortable, open-concept layout featuring 3 bedrooms and 4 bathrooms. Patterned concrete walkway provides both style and functionality, offering a welcoming entrance and ample space to park your car. Step into a thoughtfully designed space where attention to detail shines. The professionally finished basement offers extra room for entertaining, featuring a spacious rec room with a cozy gas fireplace perfect for gatherings. Outdoors, the fully fenced backyard is an entertainers dream, complete with a concrete patio and a 12 x 12 gazebo, ideal for relaxing or hosting guests. Maximize your storage and functionality with customized built-in shelves in the garage. Furnace and air conditioning only 3 years new. New fridge, new washer and dryer. Located on a family friendly street, this home is within a short distance to local schools, grocery stores, banks, parks, retail, and so much more. Don't miss the chance to make it yours! (id:55499)
Sotheby's International Realty Canada
74 Thomas Legge Crescent
Richmond Hill (Oak Ridges), Ontario
Wow! Your search ends here! Absolutely stunning 4 bedroom executive style detached home in prime Oak Ridges community in Richmond Hill. Situated on sought after quiet crescent, this house has been meticulously cared for! Beautiful curb appeal, grand double door entry. This home boasts lots of natural light. Open concept main floor layout with 9 ft ceilings, large family area with fireplace, formal dining area, and upgraded eat in kitchen with granite counter tops and stainless steel appliances. Lots of upgrades include california shutters, pot lighting, gas fireplace. Rare find 3 full washrooms in the 2nd level. Large master bedroom with walk in closet and relaxing spa like ensuite. Spacious sun filled bedrooms with 2 additional full washrooms for the growing family. The professionally finished basement offers a vast recreation room, complete with a sauna and shower, providing an ideal space for relaxation and entertainment or for fitness enthusiasts! Outside, the state-of-the-art landscaping creates a beautiful and serene environment, perfect for outdoor enjoyment. Professional deck with gazebo perfect for that summer barbecue. Desirable location walking distance to excellent schools, trails, parks, including Kettle Lakes PS, Windham Ridge PS, King City SS, and French immersion schools. This home is a rare find, offering a blend of sophistication, comfort, and convenience. Don't miss the opportunity to make it yours! **EXTRAS** All wood floors throughout! No carpet in this house. Solid oak staircases. Sauna and shower in the basement with spa like vibes. Double car garage with ample driveway. (id:55499)
RE/MAX Hallmark York Group Realty Ltd.
150 Matthew Boyd Crescent
Newmarket (Woodland Hill), Ontario
Welcome to your dream home! This meticulously maintained 3+1 bedroom end townhouse seamlessly blends modern sophistication with comfortable living. Situated in a highly desirable neighborhood of Woodland Hill. This home features a spacious layout, high-end finishes, and a host of contemporary amenities. Step outside to the beautiful, expansive backyard perfect for both relaxing and entertaining. Whether you're unwinding or hosting guests, this outdoor space offers the ideal setting. Just a 4-minute drive to Upper Canada Mall, as well as grocery stores, restaurants, and more, you'll enjoy ultimate convenience. Don't miss the chance to make this stunning townhouse yours! (id:55499)
RE/MAX Metropolis Realty
86 Barletta Drive
Vaughan (Patterson), Ontario
Welcome to 86 Barletta Dr! High Demand in Thornberry Woods! Luxurious open concept home with gracious 12 ft ceilings. Absolutely stunning & luxuriously upgrade beyond imagination! 'Medallion' built 3,688 sqft 'Rosewood' model!12 ft ceiling in Living room & Primary Bdrm & Office! Primary Bdrm have 2 walk in Closets & 10 ft ceiling in 6pc Ensuite with design mirrors & lights & Full glass shower & bidet. Bdrms have 9 ft ceiling & walk in closets. Custom Gourmet Kitchen With Granite Counter, Backsplash & floors, centre island, s/s build in high end appliances. Spent over $100k on Newly renovated, freshly paint from bottom to top, new pot lights, new toilets, Furnace (2023), interlock (2022), roof (2019). Steps to Top French, Catholic Schools, Parks, Shops, Vaughan's Cortellucci Hospital, 2 GO Stations! partial pictures were virtually staged. (id:55499)
Bay Street Group Inc.
34 Portage Avenue
Richmond Hill (Oak Ridges), Ontario
Welcome to this stunning semi-detached home in the prestigious Oak Ridges community of Richmond Hill! This well-maintained home boasts modern finishes, spacious interiors, and a functional layout, making it perfect for comfortable family living. Featuring four (4) bedrooms on the second (2nd) floor and an additional 1BR+Den in the finished basement, this home offers ample room for growing families. With totally 3.5 baths, a newly upgraded kitchen, new hardwood flooring on the second (2nd) Floor and new staircase, and renovated bathrooms on the second (2nd) floor, every detail has been thoughtfully updated. The dining room seamlessly extends to a large deck overlooking the backyard, providing a perfect setting for relaxation and entertaining. Nestled in northwest Richmond Hill, Oak Ridges is a vibrant and picturesque community, offering the perfect balance of nature, convenience, and top-rated amenities. Don't miss this incredible opportunity to own a beautiful home in one of the most sought-after neighbourhoods! (id:55499)
First Class Realty Inc.
176 Laurentian Boulevard
Vaughan, Ontario
Welcome To This Charming Bungalow, Nestled In A Sought-After Pocket Of Vaughan. As You Step Into The Bright Foyer, You're Immediately Greeted By An Abundance Of Natural Light, Creating A Welcoming Atmosphere. The Cozy Sunken Living Room Is The Perfect Spot To Unwind, While The Formal Dining Room With Coffered Ceilings Adds An Elegant Touch For Special Gatherings. The Well-Designed Kitchen Features A Functional Layout With A Breakfast Area That Opens To A Lovely Patio, Complete With An Awning Ideal For Enjoying Your Morning Coffee Or Hosting Friends Outdoors. With 3 Spacious Bedrooms, Including A Large Primary Suite With A 6-Piece Ensuite And Walk-In Closet, This Home Offers Comfort And Style. The Finished Basement Provides Exciting Potential, Whether You're Looking To Add A Second Kitchen Or Create A Space That Suits Your Needs. Outside, The Expansive, Pool-Sized Lot Is A Standout Feature, Offering Ample Room For Outdoor Fun Or Peaceful Relaxation. Meticulously Maintained And Located In A Fantastic Neighborhood, This Home Is A Rare Find That Perfectly Blends Convenience And Charm. (id:55499)
Royal LePage Your Community Realty
16 Hillsborough Court
Richmond Hill (Bayview Hill), Ontario
"We Love Bayview Hill" TM Welcome To 16 Hillsborough, A Stunning Family Retreat Nestled In The Prestigious Bayview Hill. *** 9 Ft Ceiling & 3 Car Tandem Garage *** Situated On One Of Bayview Hill Most Coveted Streets. Exceptional Location Within Highly Rated School Catchments, Including Bayview Secondary School And Bayview Hill Elementary School. This Exquisite Home Features a 3 Car Tandem Garage, Boasts Over 6,200 Sq Ft Of Total Living Space And A Harmonious Blend Of Elegance And Comfort. 5 + 2 bedrooms, and 5 washrooms. As You Step Into The Grand Foyer, You Are Greeted By A Majestic Circular Oak Staircase, A Hallmark Of Sophisticated Design. Sunlight Pours In Through A Massive Skylight, Illuminating The Granite Tiled Floors Below, Creating An Ambiance Of Warmth And Grandeur. The Main Floor and Second Floor Features Gleaming Hardwood Floors, Enhancing The Spacious Living Areas That Include A Renovated Kitchen Equipped With State-Of-The-Art Appliances And A Wok Kitchen, A Secondary Kitchen To Isolate Cooking Smells And Aromas. Awe-Inspiring Private Primary Bedroom Retreat With An Opulent 5-Piece Ensuite, Offering A Sanctuary Of Relaxation. The Professionally Finished Walk-Up Basement Adds Another Dimension to This Remarkable Home, With A Spacious Recreation Room, 2 Bedrooms And A 3-Piece Bathroom. Whether Relaxing In The Fully Fenced Private Backyard, Hosting Elegant Dinner Parties, Or Enjoying Quiet Moments Of Reflection In The Beautifully Appointed Interiors, 16 Hillsborough, Offers An Unparalleled Lifestyle In One Of Bayview Hill Most Sought-After Locations. Don't Miss Your Chance To Own This Remarkable Residence. (id:55499)
Harbour Kevin Lin Homes
220 - 111 Civic Square Gate
Aurora (Bayview Wellington), Ontario
Welcome to Aurora's Most Coveted Residence! Experience breathtaking sunsets and abundant natural light in this lovely 2nd floor unit, featuring soaring 9 ft. smooth ceilings and floor-to-ceiling windows with 2 walkouts. The open-concept kitchen boasts granite countertops, stainless steel appliances, and under-cabinet lighting, seamlessly complemented by hardwood floors throughout. The primary bedroom is a true retreat, offering his-and-hers closets, a spacious walk-in closet, and direct access to the oversized 110 sq. ft. balcony with serene views of lush greenery. The primary ensuite features a frameless glass shower and a deep soaker tub for ultimate relaxation. Both bathrooms include luxurious deep soaker tubs, while the separate laundry room adds extra storage and convenience. Enjoy the perfect blend of sophistication and comfort in this beautifully appointed unit, located in one of Aurora's finest buildings. (id:55499)
Main Street Realty Ltd.
1940 Webster Boulevard
Innisfil (Alcona), Ontario
A HOME THAT DOESNT JUST IMPRESS, IT LEAVES YOU SPEECHLESS! This home isnt just a house; its a statement! Located in a desirable neighbourhood, youre just moments away from daily essentials, shopping, restaurants, parks, Innisfil Beach, and Friday Harbour Resort, which offers a vast array of amenities. The exterior fits perfectly with the area, but its the interior that truly steals the show. With nearly 3,600 finished square feet of fully renovated living space, this home features a custom layout, 9 ft ceilings, high-end finishes, and modern upgrades including hardwood flooring and pot lights. The premium kitchen is a chefs dream with luxury built-in appliances, a pot filler, a large island with seating, quartz countertops, marble-look backsplash, white cabinetry topped with crown moulding, a tower cabinet, and some glass inserts. The adjacent living and dining room features a cozy electric fireplace. Retreat to the primary bedroom, offering independent climate control, a 5-piece ensuite, and separate closets. The modern spa-like bathrooms complete the luxurious feel of the home. Your living space is extended in the finished basement with separate living quarters, complete with a kitchen, living room, two bedrooms, a 5-piece bath, and a separate entrance, providing the ultimate in-law potential. The triple-wide interlocked, and paved driveway offers space for 3+ vehicles, making parking a breeze. Enjoy a refreshing splash in the pool, surrounded by a fenced backyard featuring a shed, deck and hard top gazebo, perfect for entertaining. With a heated two-car garage, upgraded HVAC system, and Generac 18 kW full-home generator, this #HomeToStay offers an exceptional living experience in one of Alconas most sought-after locations! (id:55499)
RE/MAX Hallmark Peggy Hill Group Realty
83 Acer Crescent
Whitchurch-Stouffville (Stouffville), Ontario
Welcome To This Move-In Ready Four Bedroom Detached Home Built By Fieldgate Homes. Upon Entering You Are Greeted By A Beautifully Combined Living And Dining Room Showcasing Meticulously Maintained Hardwood Floors And 9 Ft Ceilings. Charming Arched Entrance Leads To The Spacious Gourmet Kitchen, A True Chefs Delight Designed With Ample Cabinet Space, Stylish Stainless Steel Appliances, Functional Center Island And Eat-In Area For The Family To Gather And Indulge. Spacious Family Room Featuring Gas Fireplace And Bay Window With Ledge Seamlessly Combines With The Kitchen, Creating A Perfect Space For Relaxation And Entertaining. Generously Sized Primary Bedroom Boasts A Spacious Walk-In Closet Showcasing Built-In Shelving And A Luxurious 5-Piece Ensuite Featuring Double Sinks, Soaker Tub And Glass-Enclosed Stand-Up Shower. Second And Third Bedrooms Are Connected By A Stylish Dual-Access Bathroom Plus The Third Bedroom Offers A Walk-In Closet. The Fourth Bedroom Includes Direct Access To A Semi-Ensuite For Added Privacy And Practicality. Basement Includes A Cold Cellar And Provides A Blank Canvas Whether You're Envisioning A Home Gym, Extra Storage Or A Future Recreation Space - The Possibilities Are Endless! This All-Brick Design Offers Direct Access To Double Garage With Four Parking Spaces On Driveway And No Sidewalk! Fully Fenced And Landscaped Yard Equipped With A Spacious Shed For Seasonal Storage. (id:55499)
Real Broker Ontario Ltd.
11 Wagner Crescent
Essa (Angus), Ontario
Welcome to 11 Wagner Crescent A stunning 4-bedroom, 3-bathroom home offering 1,950 sq. ft. of beautifully designed living space. Located in a family-friendly neighborhood, this home is surrounded by picturesque community parks, scenic trails along the Nottawasaga River, and just minutes from shopping and essential amenities in the rapidly growing area. Inside, you'll find soaring 9' ceilings that create a bright and airy atmosphere, complemented by elegant 12"x24" upgraded ceramic tile flooring and durable laminate flooring throughout. The kitchen boasts upgraded cabinetry with sleek glass inserts, modern stainless steel appliances, and a water line to the fridge, complete with a reverse osmosis tap water system. Designer light fixtures add a touch of sophistication, while zebra roller shades throughout offer privacy and style. Classic oak railings with wrought iron spindles enhance the home's charm, and the luxurious primary suite features double sinks, a relaxing soaker tub, and a stand-up shower. The home also includes a water softener with chlorine filtration for enhanced water quality and an EV charging station in the garage for convenience. Outside, this premium corner lot offers added privacy with no neighbor on one side and a deep lot with no rear neighbors. The double-car garage provides ample storage space, while the spacious 4-car driveway ensures plenty of parking. The fully fenced backyard adds security, and the timeless all-brick exterior combines durability with curb appeal. Don't miss your chance to own this exceptional home in a desirable, family-oriented community. ** This is a linked property.** (id:55499)
Century 21 B.j. Roth Realty Ltd.
109 Humberland Drive
Richmond Hill (Oak Ridges), Ontario
Nestled in upscale, family friendly Oak Ridges, this lovely home is brimming with curb appeal with its beautiful covered porch and stone driveway.A fantastic floor plan is distributed over 2400 sq. ft. with another 1000 + sq. ft. of living space in the finished basement, all highlighted by 9 ft. ceilings.The main floor features a great working kitchen with centre island and granite counter tops, flanked by a sunny breakfast area overlooking the patio door leading to the back deck. The living room is the perfect size to gather around the gas fireplace and the formal dining room with coffered ceilings is an ideal space to entertain friends and family. Rounding out the main floor, are the conveniently tucked away powder room and laundry room with access to the double car garage.The second floor offers a generous primary suite and walk in closet with 5 pc ensuite, a welcome retreat after a long day. The remaining bedrooms are well proportioned and en suite. The open concept office is ideal for a dedicated homework space or for those work from home days.Movie nights and other recreational pastimes can be enjoyed in the finished lower level rec/family room with gas fireplace and stylish no maintenance concrete floors.This sought after neighbourhood has access to parks, trails, and recreational facilities, along with notable schools (PACE, International Baccalaureate, French Immersion, Gifted/Talented Program) convenient transportation options and much more. (id:55499)
Zolo Realty
7 Hawtin Lane
Aurora (Aurora Grove), Ontario
Whether you're a first-time homebuyer, downsizing, or looking for rental income, this gorgeous corner-unit townhouse offers exceptional value. Located in the beautiful Stone Road neighborhood in Aurora, this super bright, recently renovated (approx. $300K) 4-bedroom home is perfect for families seeking top-rated schools and everyday convenience. The open-concept layout features large windows, stunning views, and abundant natural light, enhanced by hardwood floors and lots of pot lights for a warm and modern feel. The modern kitchen boasts a glass backsplash, quartz countertops, and a dining room with a walkout to a spacious deck. The finished walkout basement includes a comfortable in-law suite with a kitchen and 3-piecewashroom, offering great rental income potential. Enjoy walking distance to Bayview Ave. and just minutes to the GO train station, shopping, schools, parks, and highways. Dont miss this rare opportunity schedule your viewing today! (id:55499)
The Agency
8 Philips Lake Court
Richmond Hill (Jefferson), Ontario
A truly exceptional home! This 4+1 bedroom detached property offers over 3,000 sq. ft. of modern living space, plus a fully finished basement. Located on a peaceful cul-de-sac, the home has been thoughtfully upgraded throughout. The main floor features high 9-ft ceilings, an office area, and a sleek design with hardwood floors and recessed lighting. The kitchen is a chefs dream, with granite countertops, a stylish backsplash, and a breakfast bar perfect for casual dining. The bathrooms are finished with chic quartz counters. The fully finished basement includes a spacious bedroom with built-in closets, a versatile recreation area, an exercise room, and a full 4-piece bath. Outside, enjoy the private landscaped yard and an interlocked driveway that can fit 3 cars. The home also includes security cameras around the exterior and a comprehensive interior alarm system. Situated in a vibrant Richmond Hill community, this property is an ideal choice for growing families. (id:55499)
P2 Realty Inc.
53 Chorus Crescent
Vaughan (Kleinburg), Ontario
This one of a kind residence offers ~3,200 sqft (Above Grade) of meticulously designed living space, where no detail has been overlooked. Over $300,000 in premium upgrades elevate every inch of this home, beginning with the grand entrance oversized reinforced door, custom wall panelling, a statement gold chandelier, and integrated smart home security set the tone for elegance. The heart of the home, a chef-inspired kitchen, boasts an expansive waterfall quartz island with striking black veining, a matching quartz backsplash, a custom dining table, and sleek dark cabinetry with upgraded gold hardware. High-end built-in appliances, a matte black faucet, and an illuminated wine display add both function and flair. The living areas exude sophistication with coffered ceilings, custom built-in shelving, wide-plank hardwood flooring, and concealed in-wall TV wiring for a seamless aesthetic. The primary suite is a spa-like retreat, featuring a deep freestanding soaker tub, quartz countertops, and matte black fixtures. The fully finished basement transforms into an entertainers dream with a marble fireplace feature wall, a fully enclosed commercial-grade glass home gym, and a custom-built bar. Outside, glass-panel balcony railings, ambient exterior lighting, an automated irrigation system, and a built-in backyard fire pit create a stunning outdoor oasis. Ideally situated near top-rated schools, parks, shopping centers, and major highways, this home offers an unparalleled blend of luxury, design, and convenience. Every detail has been thoughtfully curated this is a home that must be seen in person to be truly appreciated. (id:55499)
Royal LePage Supreme Realty
11 Godfrey Willis Drive
Markham (Angus Glen), Ontario
Brand new modern detached home by Minto nestled in highly sought after Angus Glen Community. Sun-soaked corner lot w/open concept design. 10ft ceiling on main. 9ft on 2nd floor w/Upgraded 8ft interior doors. Solid hardwood floor on main & oak stairs. Gas fireplace in Family room. Trendy white modern kitchen w/stainless steel appliances, large centre island, quartz counter & backsplash. Custom size sliding door from breakfast area to backyard. Office at corner can be guest room. Laundry in mudroom close to garage. 4 large bedrooms w/two ensuite bathrooms. Mins drive to grocery stores, restaurants, banks, angus glen golf club & community centre. Surrounded by top schools (buttonville PS, pierre elliott trudeau high school, unionville HS & St Augstine Catholic HS) (id:55499)
First Class Realty Inc.
56 Via Amici
New Tecumseth (Alliston), Ontario
Absolutely stunning home in the "Award Winning" community of "Briar Hill" This home is backing onto the golf course & has been professionally renovated on both floors. The home features a gourmet kitchen with porcelain floors & granite countertops, formal dining room with fireplace & built-in cabinetry, LED pot lights throughout, heated floors in lower level, glass railings, stainless steel hand rails, diagonally laid oak floor & just so much more. This home is a must see & shows a 10++ (id:55499)
RE/MAX Hallmark Chay Realty
133 Bella Vista Trail
New Tecumseth, Ontario
Charming, Bright Bungalow with Main Floor Primary Bedroom backing on to RAVINE! Fantastic Open Concept Layout. Living Room features a large window, cozy gas Fireplace and a walk-out to the very private deck, perfect for enjoying the peaceful backyard! Generous Primary bedroom includes a 4-piece ensuite (new Safe Step Tub/Shower) & Walk-In Closet. Main Floor Den can be used as an Office or Extra Bedroom. Enjoy the convenience of direct garage entry. Professionally finished lower level expands your living space, featuring a large Family Room with a second Gas Fireplace, an Office & walk-out to a covered patio area. Guests will appreciate the warmth & space of the bright, generously sized bedroom. Experience the Briar Hill Lifestyle! (id:55499)
Coldwell Banker The Real Estate Centre
47 Somerset Crescent
Richmond Hill (Observatory), Ontario
Bright nature sun-filled home in Observatory community surrounded by multi-million dollar homes in the center of Richmond Hill. Premium 50*122 lot. Spacious and functional layout approx over 4000 sqft finished living space. Soaring ceiling in the hallway with skylight and extra windows make for more natural lights. Brand new counter top and backsplash, Stain Steels appliances in the kitchen: Brand new Range Hood. Freshly painted wall on both main and second floors and brand new carpet on 2nd floor. Prime bedroom with double walk-in closets for her and him. Backyard facing to south. Lots of pot light. Interlock driveway. Roof 2018.Furnace 2017. Steps to public transit bus. Bayview Secondary School zone. Observatory park. few minutes to 404 / 407 and shopping mall. (id:55499)
Homelife Golconda Realty Inc.
107 Worthington Avenue
Richmond Hill (Oak Ridges Lake Wilcox), Ontario
Exquisite 4-bedroom detached home in the highly sought-after Oak Ridges Lake Wilcox community. Enjoy breathtaking ravine views and a clear, serene outlook. The main floor features 9-foot ceilings, while the entire home boasts newly renovated kitchen and bathrooms. With engineered hardwood floors throughout, this home exudes elegance and style. The walk-out basement includes two additional bedrooms. Ideally located just minutes from the lake, schools, parks, public transit, and the Oak Ridges Community Centre. (id:55499)
RE/MAX Partners Realty Inc.
6 Weller Crescent
Vaughan (Maple), Ontario
Welcome to 6 Weller Crescent, a custom-built masterpiece where timeless elegance meets modern luxury in Old Maple. Thoughtfully designed with exquisite craftsmanship, this home offers unparalleled comfort and style. The open-concept layout is bathed in natural light, featuring pot lights throughout, coffered ceilings, and a blend of marble & hardwood flooring. A spacious dining area with glass doors opens to the front yard terrace, perfect for indoor-outdoor entertaining. The main floor den offers flexibility and can be converted into an extra bedroom if needed. The chefs kitchen boasts Sub-Zero & Wolf appliances, a large island, walk-in pantry, and butlers pantry. Luxury extends throughout with 10-ft ceilings on the main floor, 9-ft ceilings on the second, 8-ft custom molded doorways, and custom closet organizers. The primary suite is a private retreat with a spa-like 7-piece ensuite, while the fully finished basement offers endless possibilities, complete with a rough-in chimney and heated floors. Designed for entertaining, this home features in-ceiling speakers, a beautifully landscaped yard, an inground sprinkler system, and a large covered porch for an inviting outdoor oasis. The stunning exterior showcases real brick and stone, exuding timeless elegance. A three-car tandem garage and a second-floor laundry room add convenience. Ideally located near schools, parks, shopping, and major transportation routes, this home is the perfect blend of luxury, comfort, and refined charm. (id:55499)
Royal LePage Premium One Realty
26 Kyle Crescent
Georgina (Keswick North), Ontario
Are you looking for a home in the sought-after Keswick by the Lake community? This charming 3-bedroom, 2-bathroom home is ideal for families and first-time buyers alike. Located just a short walk from schools, playgrounds, and recreation centers, and only minutes from shopping, movie theaters, and Hwy 404, this home offers both convenience and lifestyle. Inside, you'll find a bright and inviting layout, with a fully finished basement that's perfect for a rec room, home office, or extra living space. Step outside from the family room into a spacious, fully fenced backyard an ideal spot for kids and pets to play. With an unbeatable location and plenty of space to grow, this home is ready for its next owners to make it their own! (id:55499)
Exp Realty
136 Noble Drive
Bradford West Gwillimbury (Bradford), Ontario
5 Reasons Why You'll Fall in Love with This Home. 1. A Stunning Community in Bradford. Nestled in a charming neighborhood, this home offers unparalleled convenience. Its just steps away from Harvest Hills Public School, Villas of Lions Park, the Bradford Community Hub, and Holland Street West - your destination for all shopping needs. With easy access to Highway 400, commuting is a breeze. 2. Move-In Ready with Exceptional Features. The open-concept main floor is designed to impress, featuring a large upgraded kitchen with an oversized center island, complete with a built-in wine rack and stainless steel appliances. Additional upgrades include elegant tiles, spotlights, and custom light fixtures. The kitchen overlooks a beautifully landscaped backyard and flows seamlessly into a spacious dining area. The upgraded foyer boasts a custom-built closet and a sleek, modern powder room. 3. Luxurious 2nd Floor offers five generously sized bedrooms, including a fully renovated master ensuite. Indulge in the ensuites modern porcelain tiles, double-sink vanity, glass-enclosed shower, and a freestanding tuba true spa-like retreat in your own home. 4. A Backyard Oasis. Enjoy your own private haven with a professionally interlocked backyard, complete with a freestanding red cedar sauna perfect for relaxing or entertaining. 5. Sophisticated Modern Finishes. Every detail has been meticulously chosen, from the sleek hardwood flooring throughout the home to the upgraded bathrooms and stylish porcelain tiles. The modern design aesthetic provides both comfort and elegance, making this home truly one of a kind.This home isn't just a place to live-its a lifestyle waiting to be enjoyed! Must see ! Offers anytime ! (id:55499)
Right At Home Realty
73 Eakin Mill Road
Markham (Wismer), Ontario
Stunning 4-Bedroom Home in Prime Wismer Location: Welcome to this elegant 4-bedroom detached home in the highly sought-after Wismer community. Spanning over 2,900 sq. ft., this property offers a perfect blend of style and functionality. Upgrades & Features: Brand-new hardwood flooring on the second floor (Feb 2025). Main-floor office & second-floor den ideal for work or study. Hardwood flooring throughout the main floor with an oak staircase. Spacious primary bedroom with a luxurious 6-piece ensuite and double sink. California shutters on all windows for added privacy and elegance. Upgraded kitchen with extended cabinets, granite countertops, and an undermount double sink. Smooth ceilings on both levels Prime Location:- Top-ranked school zone: Donald Cousens PS & Bur Oak SS Close to shopping, transit, and recreation. Don't miss this incredible opportunity to own a beautiful home in one of Wismers most desirable neighborhoods! (id:55499)
RE/MAX Crossroads Realty Inc.
33 Bruce Boyd Drive
Markham (Cornell), Ontario
LUXURY FREEHOLD DOUBLE CAR GARAGE townhome by Markham's renowned Ballantry Homes. GROUD FLOOR IN-LAW SUITE. Close to 2400 sqft of living space. 4 BEDROOMS + 4 BATHS. STEPS from the Cornell Community Centre, library, Markham Stouffville Hospital, and the newly constructed Cornell bus terminal. 9-foot ceilings and upgraded tiles and hardwood flooring on the ground and 2nd level. Upgraded PRIMARY BATH. The UPGRADED KITCHEN is equipped with pot lights, custom cabinets, an oversized island with bespoke quartz countertops, an upgraded gas range, a water line for the fridge, and high-end appliances. A walk-in pantry adds practicality, while the kitchen seamlessly opens to an oversized balcony with a gas line, perfect for outdoor grilling.Entertain in the spacious living room or retreat to the privacy of four bedrooms and four bathrooms, including a desirable in-law suite on the ground level. A double car garage provides ample parking and storage, and the third-level laundry facilities enhance daily living.The primary bedroom is a haven of comfort, featuring a walk-in closet and a luxurious 5-piece ensuite bath with a soaking tub, a spacious shower with upgraded tiles, and a charming Juliet balcony. Enjoy over 400 square feet of LARGE TERRACE and a generously sized mezzanine, ideal for relaxation or as an inspiring office space.This property epitomizes sophistication and modern living, offering unmatched comfort and convenience in one of Markham's most prestigious neighborhoods. (id:55499)
The Agency
508 - 4 Briar Hill Heights
New Tecumseth, Ontario
Are you tired of looking at smaller condo apartments that just don't fit all your furniture? Look no further. This 1660 sq. ft. south facing unit with great views of the distant countryside may be just what you need. The huge great room with hardwood floors, a gas fireplace, 9 ft. ceilings, crown moulding and walk-out to the balcony should accommodate your prized dining room and living room furniture. The dining room is serviced by an adjacent eat-in kitchen with stainless appliances and granite counter tops plus under cabinet lighting to give you ample lighting while preparing meals. The large prime bedroom has broadloom flooring, a 4 piece, 2 sink ensuite and a comfortable sitting room adjacent to the bedroom. The 2nd bedroom is carpeted and has a double closet and its own 3 piece washroom. There is also a 2 piece powder room so your guests do not have to encroach upon the privacy of your bedroom. don't forget the convenience of having your stacked washer/dryer in the unit.You will appreciate the 2 underground oversized parking spaces and the 2 storage cages secure in a storage room. The Palisades is one of the premier condo apartment buildings in New Tecumseth and is part of the reward winning Briar Hill community. Briar Hill offers a large community centre with loads of activities plus winding its way through the community is a 36 hole golf course. Come have a look. You won't be disappointed. (id:55499)
Sutton Group Incentive Realty Inc.
36 Glenarden Crescent
Richmond Hill (Bayview Hill), Ontario
Stop searching!! Highly desired Bayview Hill community, this luxury detached home sits on 63.22 x 153.85 sq ft expansive lot and features a three garage, with a driveway spacious enough to accommodate 6 additional parkings, offering a total of 9 parking spaces! The interior boasts an elegant double staircase, a grand 16 ft high ceiling open space, and an exquisite chandelier. Huge interior space with 5227 sf above ground + luxury finish basement, more than 7000 sf living space!!! The kitchen is designed to commercial standards, with all cabinets and appliances featuring stainless steel finishes. The living room and kitchen are adorned with large, high-end tiles, while the entire home features premium hardwood flooring. Pot lights throughout. Every bathroom is equipped with a smart toilet for ultimate convenience. Brand new air conditioning. Basement features a luxury home theatre, an upscale wet bar and tea room, a game room, and multiple activity spaces, providing an exceptional entertainment experience. Outdoor space is thoughtfully designed, featuring fully equipped sprinkler system for all the green space and newly installed interlock. High desired top-ranking schools, Bayview Hill Elementary School and Bayview Secondary School! Perfect life-time home!! (id:55499)
RE/MAX Elite Real Estate
74 Cauthers Crescent
New Tecumseth (Alliston), Ontario
Welcome to 74 Cauthers Crescent, located in the highly sought-after Treetops community in Alliston. This prime location offers easy access to retail and grocery stores, Highway 400 & 27, schools, parks, and the Nottawasaga Resort. Set on a premium lot with stunning golf course views, this home features a spacious open-concept design with 4 bedrooms and 3 bathrooms. The fully finished walkout basement includes an additional bedroom, offering great potential for large families or rental income. The chef-inspired kitchen is equipped with extended cabinetry, quartz countertops, a butler's pantry, and a dedicated coffee station. The second floor is highlighted by an elegant oak staircase with iron pickets, leading to 4 generously sized bedrooms, including the master suite with a 5-piece ensuite and a large walk-in closet. All other bedrooms feature custom cabinetry in the closets, adding extra storage and organization. This home provides both luxury and functionality ideal for comfortable living and entertaining. Basement, Lots of Parking, Dbl Car Garage. Entire Home Has Been Newly Painted & Upgraded!! (id:55499)
Homelife/miracle Realty Ltd
32 Dunkeld Way
Markham (Royal Orchard), Ontario
THIS BEAUTIFUL 3 BEDROOM CONDO TOWNHOME IS IN A GREAT NEIGHBOURHOOD CLOSE TO SCHOOLS, PARKS, SHOPPING, LIBRARY, HWY 407 AND MORE! THIS IMMACULATE TOWNHOME WOULD MAKE ANY FAMILY HAPPY WITH A GORGEOUS COMPOSITE DECK IN THE BACKYARD, NEWLY INSTALLED LUXURY VINYL FLOORING ON THE SECOND AND THIRD FLOORS, FRESHLY PAINTED, NEW STOVE, B/I DISHWASHER & HOOD FAN, GREAT LIVING SPACES, ENTRANCE TO THE GARAGE FROM THE INSIDE THE HOME AND MANY OTHER GREAT FEATURES THAT MUST BE SEEN! COMPLEX HAS AN OUTDOOR POOL. THERE ARE TWO PARKING SPACES - ONE IN THE GARAGE AND ONE ON THE DRIVEWAY. (id:55499)
RE/MAX Hallmark Realty Ltd.
759 Florence Road
Innisfil (Alcona), Ontario
STEPS FROM THE BEACH, PACKED WITH UPDATES, & READY TO WELCOME YOU HOME! This incredible bungalow is a must-see, packed with updates and nestled in a quiet, private area just a 5-minute walk to the beach. A short drive takes you to shopping, restaurants, the library, the YMCA, medical offices, Sunset Speedway, and the Town Centre, which features a splash pad in summer and a skating trail in winter. Enjoy nearby soccer fields, baseball diamonds, tennis courts, scenic walking trails, and year-round community events, including an antique car show, movie nights, live concerts, festivals, skating, tobogganing, and a polar plunge with food trucks. The freshly paved 6-car driveway provides ample parking, leading to a recently built custom 17 x 20 ft. garage with stunning handcrafted wood swing doors and a man door. The beautifully landscaped yard features an updated patio, front and side walkways, a newer garden shed, and a fully fenced backyard with three gates and a privacy shield for added privacy. This home features all-new windows and doors, spray foam insulation under the house for added efficiency, and updated hydro to 200-amp service. The modernized kitchen shines with freshly painted cabinets, sleek new counters, upgraded stainless steel appliances, a stylish backsplash, and a new light fixture. The main bathroom has been refreshed with a new mirror, light fixture, and double rod. Refreshed neutral vinyl tile flooring enhances the clean and polished look. Two fireplaces add warmth and character, making this home inviting and cozy. Complete with an updated washer and dryer and just a 15-minute drive to the GO Train and Highway 400, this property offers a fantastic lifestyle in a prime location. A place to call home, a location to love - this one is ready for you! (id:55499)
RE/MAX Hallmark Peggy Hill Group Realty
65 Brethet Heights
New Tecumseth (Beeton), Ontario
Part Of The Greenridge Community, The Myrtle Model (2531 Square Feet)Is A Unique Combination Of Modern Elegance With Next Level Features And Finishes. Designer Kitchens With Exquisite Countertops And Finely Crafted Cabinetry Are Found In This Home. Open Spaces And Nine Foot Ceilings On The Main Floor Give Families The Room They Need To Grow. Close Proximity To Major Highways All In A Serene And Safe Community That Places A World Of Convenience At Your Fingertips. (id:55499)
Coldwell Banker Ronan Realty
67 Brethet Heights
New Tecumseth (Beeton), Ontario
Part Of The Greenridge Community, The Myrtle Model (2531 Square Feet)Is A Unique Combination of modern elegance With Next Level Features And Finishes. Designer Kitchens With Exquisite Countertops and Finely Crafted Cabinetry Are Found In This Home. Open Spaces And Nine Foot Ceilings On The Main Floor Give Families The Room They Need To Grow. Close Proximity To Major Highways All In A Serene And Safe Community That Places A World Of Convenience At Your Fingertips. (id:55499)
Coldwell Banker Ronan Realty
5 Beebe Crescent
Markham (Wismer), Ontario
Beautifully renovated Regalcraft 4 bedroom detached home nestled in desirable Wismer Commons * over 3000 sqft (Legacy Wismer 2 Lyon) plus unfinished basement * fresh new painting * 4 nice sized bedrooms * 9 ft ceilings on main floor, 10 ft ceiling library * rarely offered 2 family rooms design, upper level family room(12 ft ceiling) walk out to large covered balcony * smooth ceilings thru-out * upgraded cabinets, ceramic backsplash & granite countertop in family sized kitchen * new pot lights * oak staircase * espresso oak hardwood floor In living/dining/library/2 family rooms & 2nd floor hallway * Cat 5 Internet cables * frameless glass shower in 5 pcs primary bedroom ensuite * extra large windows bring ample natural light into open & airy 9 ft ceilings basement * fully fenced large south exposure backyard perfect to gardening * long driveway * steps to parks & schools * walking distance to the Go station, Shoppers Drug Mart, Food Basics, Home Depot, PetSmart, banks & restaurants. **EXTRAS** Top ranking Donald Cousens PS(231/3021) & Bur Oak HS(11/746) * new roof(2023) * well-maintained by original owner * very friendly & safe neighbourhood * absolutely ready to move in! (id:55499)
Forest Hill Real Estate Inc.
120 Lewis Honey Drive
Aurora, Ontario
Welcome to Aurora's most prestigious neighborhood! Nestled steps away from every imaginable amenity, this brand-new single-family home is the epitome of luxury and convenience. Offering a stunning 4-bedroom layout, this home is designed to impress and cater to all your needs. As you drive up, you'll appreciate the ample parking space with a 2-car garage and a 2-car driveway. Step inside, and you'll be greeted by the elegance of hardwood floors that flow seamlessly throughout the home. The heart of this residence is its large, chef-inspired kitchen, perfect for culinary enthusiasts and family gatherings. One of the standout features of this home is the separate entrance, which provides the flexibility for a future apartment rental or an in-law suite. This thoughtful design ensures privacy and convenience for extended family or potential tenants. Moreover, this home is backed by a 7-year Tarion warranty, giving you peace of mind with your investment. The main floor boasts impressive 10-foot ceilings, while the second floor features 9-foot ceilings, enhancing the spacious and airy feel of the home. Fully customized by an award-winning builder, every detail has been meticulously crafted to offer the highest quality of living. Don't miss the opportunity to make this exceptional property your new home. We invite you to experience firsthand the unparalleled lifestyle that awaits you in Aurora! ** This is a linked property.** (id:55499)
Royal LePage Your Community Realty
10 Connaught Avenue
Whitchurch-Stouffville, Ontario
Welcome To Your Piece Of Paradise In The Exclusive Preston Lake Community. This Stunning 2-Storey Log Home Combines Rustic Charm With Modern Comforts. Nestled On A Beautifully Landscaped 100 X 150 Ft Lot, It Offers Over 3,200 Sq. Ft. Of Living Space, Featuring 6 Spacious Bedrooms And 3 Bathrooms, Including A Luxurious Ensuite. Inside, The 18-Ft Cathedral Ceilings And A Striking Stone Fireplace In The Living Room Create A Warm And Inviting Atmosphere. Tucked Away In An Enclave Of Caring Neighbors, This Home Offers A Sense Of Community While Maintaining The Tranquility Of Country Living. The Timeless Log Design Seamlessly Blends With The Natural Surroundings, Making It A True Retreat From The City's Hustle And Bustle. Step Outside To Your Private Outdoor Oasis. Relax On The Expansive Deck, Enjoy Peaceful Evenings Under The Gazebo, Or Store Your Gear In The Custom-Built Shed. Exclusive Access To Preston Lake Allows You To Enjoy Activities Like Swimming, Paddleboarding, Windsurfing, Fishing, And Relaxing On The Sandy Beach. The Community Comes Alive With Events Such As Canada Day Celebrations, Park Pizza Nights, And Movie Screenings. In Winter, Skate Along The Scenic Lake Path Or Join A Friendly Game Of Hockey. This Neighborhood Is A Year-Round Haven. Conveniently Located Just Minutes From Highway 404 And Bloomington GO Station, This Home Offers Easy Access To Downtown Toronto. Nearby, You'll Find Top-Tier Golf Courses, The York Region Forest, And Picturesque Walking Trails For Endless Outdoor Adventures. Don't Miss This Rare Opportunity To Live In One Of The Most Sought-After Neighborhoods In The Area. Make This Lakeside Retreat Your Home And Enjoy A Lifestyle Where Natural Beauty And Modern Convenience Meet In Perfect Harmony. **EXTRAS** All Ceiling Fans, Garden Shed, Hardtop Gazebo, ERV/HRV, On Demand Hot Water Heater, Sump Pump, Water Softener. **OPEN HOUSE**THIS SATURDAY FROM 1-4 PM. (id:55499)
Exp Realty
12 Cedar Forest Court
Markham (Royal Orchard), Ontario
Welcome to an elegant, spacious executive home in Thornhill's picturesque Pomona district. Surrounded by serene natural beauty, this remarkable property offers a rare blend of tranquility and luxury. It is enhanced by extensive upgrades, making it the perfect retreat for families and professionals. To the south, enjoy peaceful walks through the lush ravine while the prestigious Toronto Ladies Golf Course provides a scenic northern backdrop. Discover large principal rooms designed for comfort and style, complemented by an impressively crafted gourmet kitchen perfect for hosting and culinary pursuits. The fully finished walkout basement is a haven of versatility, featuring a generously sized recreation room ideal for entertaining, a professionally designed home office, a dedicated exercise room, and a workshop to inspire creativity. Step outside to your private urban oasis. The fully fenced and tree- lined backyard is a masterpiece of design, highlighted by a stunning, refurbished marbelite saltwater pool. Enjoy outdoor dining under the custom-designed wooden gazebo. Surrounded by tasteful natural rock landscaping and lush gardens, this backyard retreat promises to redefine your idea of relaxation and outdoor living. (id:55499)
Century 21 Heritage Group Ltd.
173 Gail Parks Crescent
Newmarket (Woodland Hill), Ontario
Best area of Newmarket, Close to Mall, Schools, Entertainment, Restaurants, Parks and public Transportation, There is Bachelor's apartment in basement (lower level) with separate entrance through garage and walk-out to back yard (very bright) with potential income of $1100-$1200, Property is very bright and clean, FRESHLY PAINTED, OPEN HOUSE SATURDAY AND SUNDAY 2-4 P.M (id:55499)
Right At Home Realty





