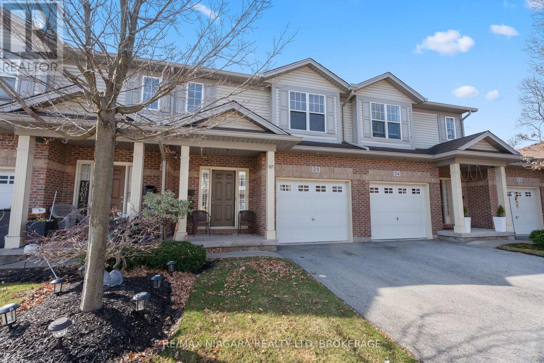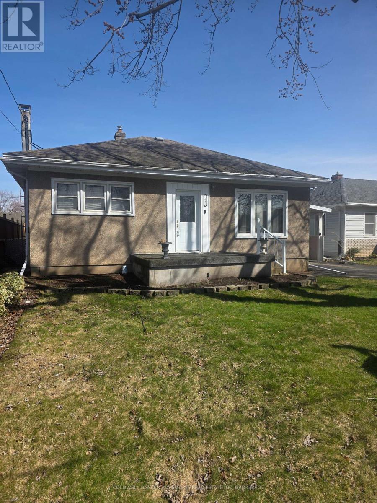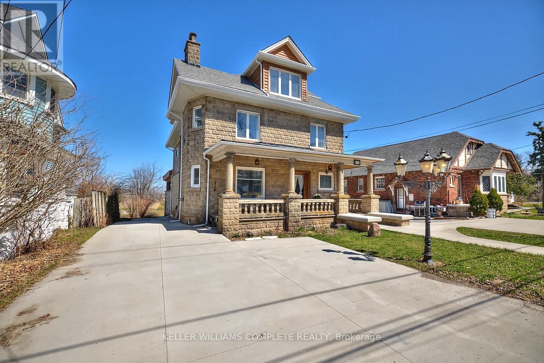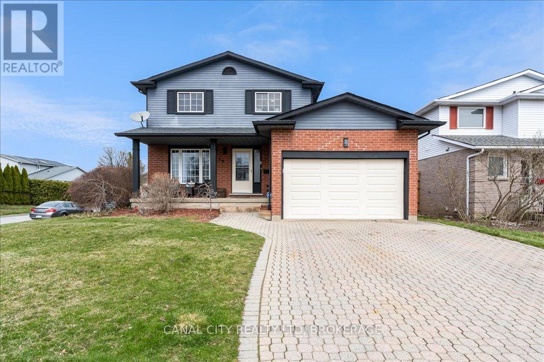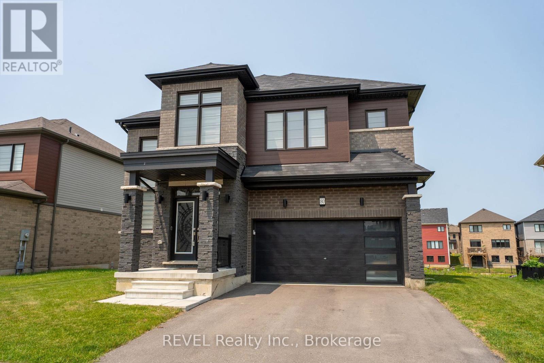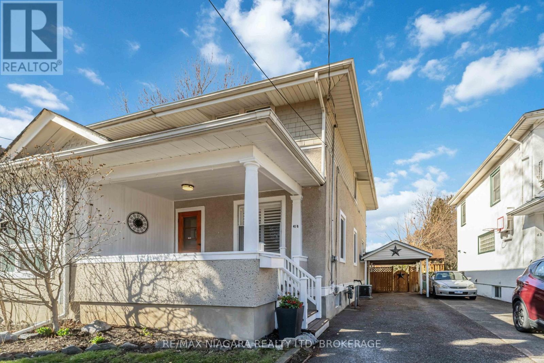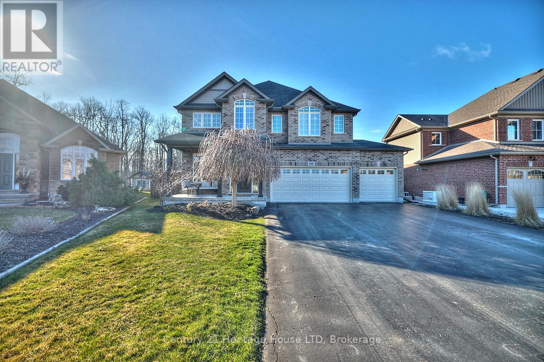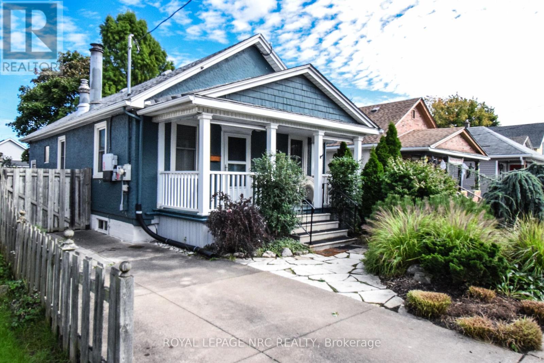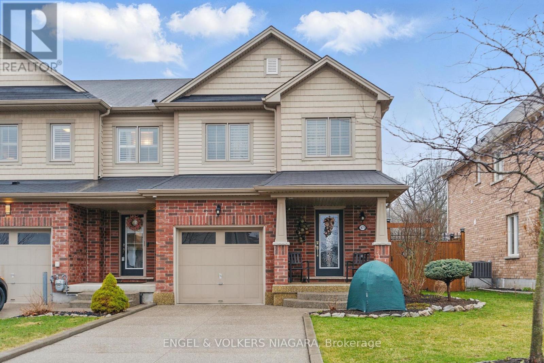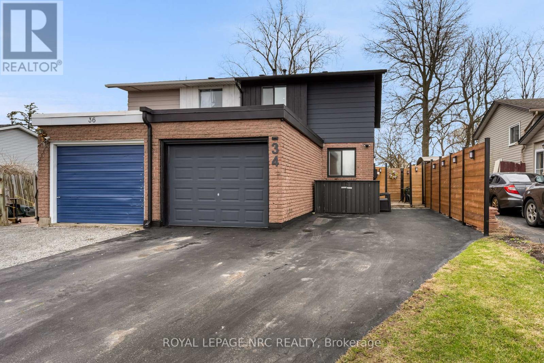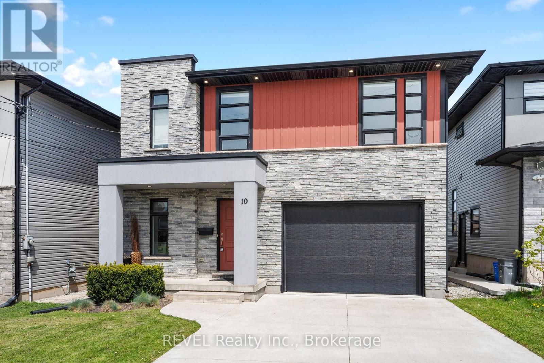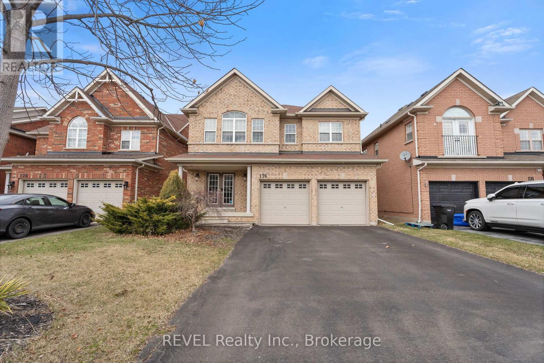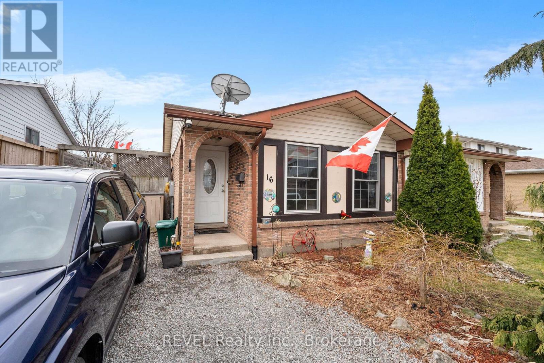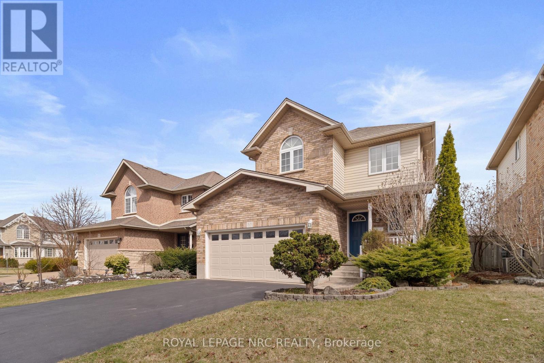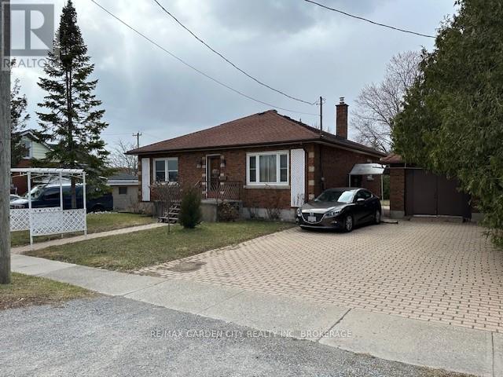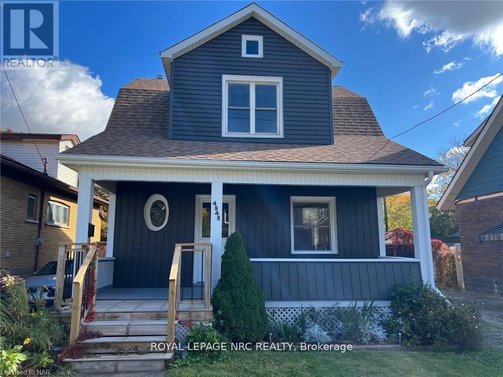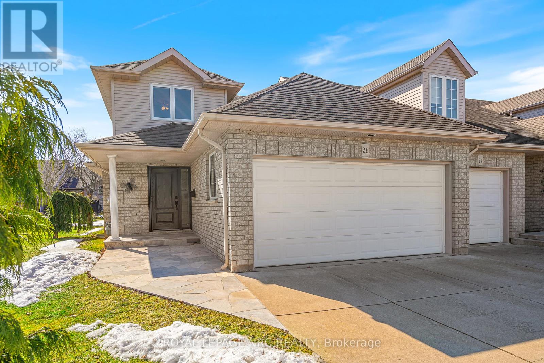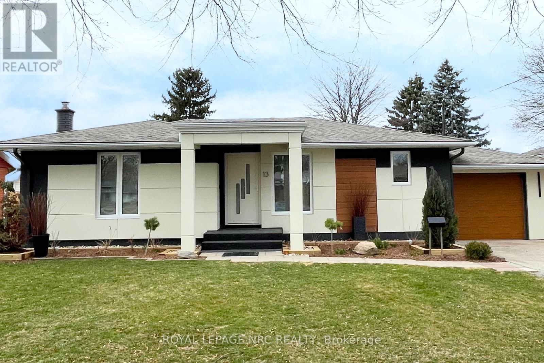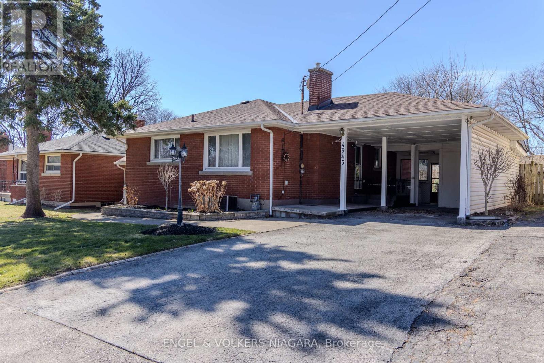33 Idylwood Road
Welland (767 - N. Welland), Ontario
This charming all-brick raised bungalow is located in a prime North End location, just a short walk to Niagara College and close to Seaway Mall. Featuring 2+1 bedrooms and 2 full bathrooms, this home is perfect for families or investors. The large, updated kitchen is ideal for cooking and entertaining, while the spacious basement with a gas fireplace and large living area offers in-law suite potential with its separate entrance. Enjoy the large backyard with a shed and a spacious deck perfect for entertaining. With an attached garage and modern updates throughout, this home is move-in ready and full of potential! (id:55499)
Royal LePage NRC Realty
Colliers International Niagara Ltd.
4213 Briarwood Avenue
Niagara Falls (212 - Morrison), Ontario
Welcome to 4213 Briarwood Avenue in Niagara Falls, a fully renovated home offering modern style and functionality. This property features hardwood floors throughout, a brand-new kitchen with updated cabinetry and beautifully renovated bathrooms. With four finished levels, including a walk-up basement and a spacious third level with large windows, this home provides ample living space. The deep 238-foot lot has no rear neighbors, offering privacy and tranquility. Located directly across from a park in a family-friendly neighborhood close to schools and amenities, this home is move-in ready and perfectly situated. (id:55499)
Royal LePage NRC Realty
60 Bridgewater Court
Welland (767 - N. Welland), Ontario
Nestled at 60 Bridgewater Court, this exceptional home was custom-built by the renowned Ravenda Homes for the builders own mother. With a host of premium design elements, this semi-detached bungalow offers both elegance and comfort. Highlights include heated floors in the washroom, coffered ceilings, a water softener, a spacious master bedroom with a wall-to-wall closet, and custom lighting throughout the home. The open-concept layout leads to a stunning kitchen, featuring an abundance of cabinetry, elegant granite countertops, a baseboard vacuum, coffered ceilings, pot lights, a transom window, skylight, and sliding glass doors opening to a private covered back deck with a double BBQ prep area. Inside, you'll find convenient access to the garage through the main floor laundry room, which boasts a double sink and a unique barrel-vaulted ceiling. Situated in a prime North End location, this home is within walking distance of Seaway Mall and offers easy access to Hwy 406. Located in a peaceful cul-de-sac, it boasts a spacious, pie-shaped lot with no rear neighboursonly a park. This is the largest bungalow and lot in the neighbourhood, featuring a double driveway perfect for hosting gatherings. The full, unfinished basement includes a roughed-in kitchen and bathroom, as well as a cold cellar with a built-in wine rack. With its unique finishing touches, this home provides a truly comfortable and inviting living experience. (id:55499)
Century 21 Heritage House Ltd
12 Frontenac Drive
St. Catharines (442 - Vine/linwell), Ontario
Welcome to 12 Frontenac Drive, a beautifully updated multi-level home nestled on a quiet street in St. Catharines desirable north end. Sitting on a spacious 60 x 120 fully fenced lot, this move-in ready property features 3+1 bedrooms, 2 full bathrooms, and over 1,860 sq.ft. of finished living space. Enjoy a bright and open main floor with skylight, corner windows, and a modern open-concept kitchen complete with GE Café appliances, built-in water filter, garbage disposal, and elegant finishes. The upper level offers three generous bedrooms and a stylishly renovated full bathroom. The walk-out lower level includes a large family room, full bath, and access to the backyard oasis with an above-ground pool, expansive deck, and lush landscapingperfect for entertaining. The basement features a fourth bedroom, and ample storage. Additional upgrades include a new heat pump, smart thermostat, new electrical panel, and enhanced insulation throughout. Located just steps from Walkers Creek Trail, excellent schools, the Welland Canal, and Sunset Beachthis is a rare opportunity to own a turnkey home in a mature, family-friendly neighbourhood. (id:55499)
RE/MAX Garden City Explore Realty
25 - 5595 Drummond Road
Niagara Falls (215 - Hospital), Ontario
FANTASTIC 2-STOREY CONDO TOWNHOUSE! This home is finished top to bottom and has been impeccably maintained offering a 3 bedroom floor plan (3rd bedroom is currently an open concept loft), 2.5 baths, finished basement and attached garage. The main floor features big & bright windows, spacious foyer with 2-piece powder room, access to the garage, over sized kitchen with granite countertops and stainless steel appliances. Main floor also offers a large living room/dining room with gas fireplace and walk-out to your private deck and patio. Second floor features 2 generously sized bedrooms, open concept loft that could easily be converted to a 3rd bedroom, main 4-piece bath, laundry room with laundry tub, primary suite with walk-in closet and private 4-piece ensuite. Basement level is finished with a storage area, office/den and family room that could be a 3rd/4th bedroom plus rough-in for a 4th bathroom. All kitchen appliances plus washer & dryer included. Quick & easy access to the QEW Highway to Fort Erie/Toronto and the 420 Highway to the Rainbow Bridge/USA. Walking distance to the Lundy's Lane shopping corridor with restaurants, banking, groceries, pharmacies and more. You wont be disappointed! (id:55499)
RE/MAX Niagara Realty Ltd
68 Cameron Avenue W
Welland (773 - Lincoln/crowland), Ontario
Charming 3-Bedroom Bungalow in a Well-Established Neighborhood! Welcome to this beautifully updated 3-bedroom, 2-bathroom bungalow, nestled in a highly sought-after, well-established neighborhood. Located just minutes from Highway 406, shopping, schools, and playgrounds, this home offers the perfect blend of comfort and convenience. Sitting on an extra-large lot, the property features a carport, spacious shed, and an asphalt driveway. Inside, you'll find stunning new hardwood flooring in the dining room and bedrooms, while new light fixtures and modern pot lights illuminate the living room, dining room, and kitchen area, creating a warm and inviting atmosphere. The fully finished basement is a standout feature, offering additional living space, a second full bathroom, and plenty of storage. Whether you need a cozy rec room, home office, or guest suite, this versatile space has endless possibilities! With its mature surroundings, family-friendly location, and numerous updates, this move-in-ready bungalow is a rare find. (id:55499)
Coldwell Banker Advantage Real Estate Inc
4915 King Street
Lincoln (982 - Beamsville), Ontario
Welcome to 4915 King Street in the heart of Beamsville an exceptional Century home offering over 3,500 sq. ft. of timeless character and modern convenience. Built in 1900, this stunning property features original wood trim and architectural charm throughout, blended seamlessly with thoughtful updates. With five spacious bedrooms, one perfect as an in-law suite with rough-in kitchen, spa-like bath, and balcony access with views of Lake Ontario, there is room for the whole family and more. The finished basement offers a professional-grade office with a separate entrance and private bath, ideal for working from home or future rental potential. Step outside to your entertainer's dream: a massive covered concrete porch with fireplace, concrete bar, and a wood-fired pizza oven. To name a few of the many upgrades this house has to offer includes roof shingles 23', bathroom 25', concrete driveway 18', eaves 24'. House was stripped down to the studs in 2004 with all new electrical, plumbing, drywall, insulation and windows. Basement is bone dry with waterproofing and newer weeping tile. All of this just a short walk to town, wineries, and all that Beamsville has to offer! (id:55499)
Keller Williams Complete Realty
7040 Woodington Road
Niagara Falls (207 - Casey), Ontario
Stunning 4-Level Backsplit on a Massive Lot in Prestigious Rolla Woods! Attached double car garage with a 6 car interlocking brick driveway. Welcome to this beautifully maintained 3+1 bedroom, 2-bathroom home, with a cozy family room and even a sauna! Situated on an impressive 77' x 252' lot, (reverse pie), this home offers unparalleled space and privacy, with a picturesque Pin Oak-lined backyard perfect for relaxation and outdoor enjoyment., this expansive backyard offering endless possibilities for entertaining, gardening, plenty or room for a pool and room for an SDU (secondary dwelling unit) Located in one of the top school districts, with access to excellent elementary, secondary, and French schools, bright and inviting living spaces with large windows that bring in natural light, prime location close to walking trails, majestic fireman's park , fishing pond, shopping, dining, and easy highway access. A Rare Find in coveted Rolla Woods, homes in this prestigious neighborhood don't come up often, this is your chance to own a piece of Niagara Falls best real estate. With its unbeatable location, massive lot, and charming features, this home is perfect for families, investors, or those looking to create their dream retreat. Don't miss out! Book your private showing today! (id:55499)
RE/MAX Niagara Realty Ltd
44 Grantham Avenue S
St. Catharines (450 - E. Chester), Ontario
Welcome to 44 Grantham Ave South, a beautifully updated 2-bedroom home that seamlessly blends character with modern comforts. This home offers a warm and inviting atmosphere with beautiful, quality upgrades throughout. Step inside to find a bright and spacious living area with stylish finishes, perfect for relaxing or entertaining. The updated kitchen has modern cabinetry, sleek countertops, and quality appliances, making meal prep a breeze. Both bedrooms are well-sized, and there is a updated main bathroom. Outside, enjoy the privacy of a fenced backyard ideal for pets, gardening, or summer gatherings. With its prime location close to schools, parks, shopping, and transit, this charming home is perfect for first-time buyers, downsizers, or investors alike. Located in a convenient St. Catharines neighborhood, you are just minutes from shopping, schools, parks, and transit. Don't miss your chance to own this delightful property! Schedule your showing today. Property taxes estimated from regional calculator. (id:55499)
Royal LePage NRC Realty
13 - 65 Dorchester Boulevard
St. Catharines (444 - Carlton/bunting), Ontario
Welcome to lucky #13, you dont have to be a Swifitie to live here:) This trendy condo not only has been renovated for its new owners, but also has one of the best, quiet locations tucked away in the complex . With exclusive parking spot right out front and ample visitors spots, makes life easy. Carefree living for anyone who craves a turn key lifestyle with 3 good size bedrooms (note the primary has enough for a sitting area as well ) and 2 bathrooms. Neutral palate throughout the home and lots of natural light only covered by California shutters! Great layout with the living room leading to the patio doors outside, overlooking one of the largest patios in the complex! Note the newer 18 x 18 concrete pad, totally fenced in yard with a gate , so perfect for bbqing . Unit 13 is one of the rare units that have forced air gas furnace and central air conditioning. (Most are electric baseboard heating). Refreshed kitchen with newer dishwasher in 2023. Gorgeous main bathroom entirely renovated in 2023. Fully finished 1200 sq feet with the basement being started. Create your own space as there is a rough-in for another bathroom if needed , and room to build equity. Situated near major stores, shopping centres, quick access to the QEW, and it backs onto a Recreational complex. Walk to Berkley Park, minutes to the Welland Canal Parkway, school, restaurants, and a short drive into Niagara on the Lake. Excellent place to start out or for an investment ! (id:55499)
Royal LePage NRC Realty
20 Capri Street
Thorold (558 - Confederation Heights), Ontario
Welcome to this move-in ready 3 bedroom, 2 bathroom beauty located on a desirable corner lot in the sought-after Confederation Heights neighbourhood of Thorold. This well maintained home offers the perfect blend of comfort, style and upgrades throughout. Step inside to find a bright and spacious main floor featuring a cozy living room, formal dining room and an updated kitchen and dinette area with a large island and a patio door leading to your private backyard oasis. The fully fenced backyard is perfect for entertaining, complete with a massive wood deck and a 16 x 32 ft. kidney shaped pool with a new liner (2022) and a new filter/pump (2019). Ceramic, laminate and hardwood flooring run throughout this home, complemented by new light fixtures that add a modern touch. Upstairs, you will find 3 generously sized bedrooms and a 4 piece bathroom. The primary bedroom features a walk-in closet for added convenience. This home also boasts an impressive rec-room complete with laminate flooring and a gas fireplace. The basement also features a cold room, separate laundry area and plenty of storage. Additional highlights of this home include a 1.5 car garage, 100 amp service with breakers, central vacuum, double driveway, newer windows, newer furnace and central air (2017), newer roof (2019) and new fence in 2022. Located just minutes to Brock University, close to shopping, amenities and steps from public transit, this home checks all the boxes. Don't miss your chance to own this incredible property - schedule your private showing today! (id:55499)
Canal City Realty Ltd
8149 Paddock Trail Drive
Niagara Falls (213 - Ascot), Ontario
Step into the comfort and versatility of this well-designed backsplit home, where functionality meets modern living. The spacious, open-concept living and dining rooms offer the perfect setting for both relaxing evenings and vibrant gatherings, with natural light flowing effortlessly through the space to create an airy, welcoming atmosphere. The updated kitchen is the hub of the home, featuring stainless steel appliances, ample counter space and a layout that makes preparing everyday meals a joy. With 3 generously sized bedrooms and 2 full bathrooms, there's plenty of room for family, guests, or a dedicated home office. The finished lower level adds even more living space, ideal for a cozy family room or media area - complete with a convenient walk-out. When it comes to storage, you'll never run out of space thanks to a large, well-organized basement that easily holds seasonal items, tools and everything in between. Perfect for those who appreciate space, comfort and practicality in a setting that feels just right. (id:55499)
Royal LePage NRC Realty
3059 Ninth Street
Lincoln (980 - Lincoln-Jordan/vineland), Ontario
WELCOME HOME TO 3059 NINTH STREET! Escape to the tranquility of country living just minutes from the City in this charming 3 bedroom home nestled on a beautiful 2 acre lot. Steps from scenic Rockway Conservation Area, Rockway Golf Course and the Bruce Trail, this gem of a home in the heart of wine country, on a popular cycling route, offers privacy and outstanding nature views. Featuring Open Livingroom/Diningroom with California Redwood panelled walls, fireplace with Kingston stone hearth, built in bookshelves, walk out to wrap around deck with views of lush front gardens. Eat-in Kitchen with plenty of cupboard space, built in appliances, pass thru to DR, expansive windows to enjoy scenic views. Large Main floor Family Room, Main floor office with walk out to rear deck, Main floor bedroom and laundry room. Second level with 2 spacious bedrooms and a 4 pc. bath, walk out to upper balcony. Lower level features large Recroom, lots of storage and attached garage. Enjoy "Muskoka living" on your own scenic lot with breathtaking views, screened in gazebo, hobby greenhouse, sprawling grounds. Close to St. Catharines Hospital, hiking trails, Niagara's finest wineries, vibrant Downtown, restaurants, shopping, QEW & 406, Ridley College and Brock University. Live your dream lifestyle today! (id:55499)
Royal LePage NRC Realty
137 - 17 Old Pine Trail
St. Catharines (444 - Carlton/bunting), Ontario
Well maintained & move-in ready 2 story end unit townhome with 3 bedrooms and 1086sqft of finished living space. Convenient St.Catharines location close to schools, parks, QEW access & all amenities! Large sliding door to fenced in patio area. Stainless steel appliances (2017). Lots of visitor parking. Low maintenance living. Don't miss this fantastic opportunity to get into the Niagara market! (id:55499)
RE/MAX Niagara Realty Ltd
24 Eleanordale Circle
St. Catharines (441 - Bunting/linwell), Ontario
This thoughtfully designed 5-storey multilevel home sits on a quiet cul-de-sac in North St. Catharines, right next to the Grantham Rail Trail. Built in 1976 with outstanding craftsmanship, this custom 3-bedroom, 3-bathroom home has been owned and cared for by the same family for 49 years. It offers plenty of space with a large backyard accessed from the side gate, family room, or the basement walk-up, perfect for outdoor fun, gardening, or simply relaxing. The peaceful trail behind the house is great for daily walks and enjoying nature. The furnace and central air were both updated in 2020. Book your showing today! (id:55499)
RE/MAX Garden City Realty Inc
30 Juliana Crescent
St. Catharines (443 - Lakeport), Ontario
Welcome home to Juliana Crescent! This charming 3-bedroom bungalow, lovingly cared for and updated by the same owner for 33 years, is nestled on a quiet crescent. Imagine waking up to the tranquil sounds of nature, as this home backs onto a peaceful ravine and creek, all situated on just over a quarter-acre lot. Step inside to find a well-maintained home, updated over the years for your comfort. You'll love the bright living room with big picture window, the kitchen and dining area overlooking the yard, which is perfect for family meals and keeping an eye on the kids or grandkids, the large primary bedroom, 2 updated bathrooms, huge recroom, spotless laundry room, and lots of storage space! With an attached garage and a sprawling 6-car asphalt driveway, parking is never an issue. Plus, the separate walk-up entrance opens up possibilities for an in-law suite! Enjoy outdoor living on the large deck, perfect for summer barbecues and family fun! Located in a sought-after and family friendly north end neighbourhood, you're just minutes away from parks, picturesque Port Dalhousie and Lakeside Park beach, the QEW, shopping, restaurants, schools, and all the wonderful amenities our beautiful city has to offer. This home is ready for you to make your own memories for many years to come! (id:55499)
Royal LePage NRC Realty
3171 Evadere Avenue
Fort Erie (335 - Ridgeway), Ontario
Simply Irresistible! Welcome to 3171 Evadere Avenue, a very pretty 2 Bedroom, 2 Bath renovated 4 Season bungalow on an impressive 76 x 125 lot just a block from Bernard Beach! Enjoy High end finishes and attention to detail. The Kitchen is an outstanding space with cabinets by The Custom Cabinets Company, quartz counter tops, soft close drawers, high end appliances, functional island with space for 3 people to sit and a kitchen canopy over a new casement window. The Open Concept Living Rm and Dining Area are a decorators dream with high open beamed ceilings, feature wall of Napolean Gas Fireplace and marble stone facade (2023), Mounted TV and flush mount built in bluetooth speaker system. Dining Room sliding doors offer easy access to the 14 x 38 wrap around deck shaded by a canopy of beautiful maple trees. New Floors throughout with 8"wide plank engineered hardwood in main areas and stylish ceramic in the 2 beautifully renovated Ensuite Wshrms complete with tiled showers. The delightful master bedroom is a wondeful sunny space with vaulted ceilings, french doors leading to the deck, and enjoys its own 3pc ensuite. The charming guest bedroom also enjoys its own brand new 3pc ensuite as well as vaulted ceilings. The spic and span Laundry Room features custom built-in cabinetry as well as the Stiebel Eltron Tankless Water Heater. Tucked away just off the kitchen is a lovely 3 season enclosed 12 x 24 sunroom. This is a perfect bonus space for your lifestyle. Outside, you will find a lovely private landscaped backyard complete with garden shed and fire pit. Updates include: Newer Windows, Newer roof with reinforced trusses (2021), New insulation (walls, ceiling and crawl space), 200 Amp Service and rewiring (2020) 4 Car Parking. Location is ideal, close to public beaches, the quaint shops and restaurants of Ridgeway and easy access to QEW and the Border. This is an adorable home, simply turn the key and move in. (id:55499)
Royal LePage NRC Realty
33 Parnell Road N
St. Catharines (442 - Vine/linwell), Ontario
This well appointed home is much larger than it appears. It a multilevel full updated beautiful home with 2 enourmous bedrooms upstairs; the master with a full walk in closet and full ensuite bath. a second full bathroom to service the second bedroom, On the main floor we have a vaulted ceiling livingroom, dining room and kitchen , with a lovely fireplace and two access doors to the back outside of the home. The double sliders off the dining area lead onto an entertainment size concrete covered raised patio. The ground floor level at the rear of the home includes a third access door to the outside pie shaped backyard , a third full bathroom and an inside access to the attached single garage. The lower level has a very generous sized bedroom , a large comfortable family room, a generous sound proof "music" room and a separate utility room. Nothing to do here except move in and enjoy living in one of the best school districts in the city. (id:55499)
RE/MAX Garden City Realty Inc
80 Explorer Way
Thorold (560 - Rolling Meadows), Ontario
Elevate your living experience! Set on a premium 50ft front lot with a picturesque ravine view, this exquisite 2-storey home blends architectural excellence, top-tier finishes, and thoughtful upgrades. A bold modern exterior creates a striking first impression, while every corner radiates luxury.Enter through elegant double doors to 9ft ceilings and solid 8ft core doors. Luxurious 24x24 porcelain tiles extend through the foyer, kitchen, bathrooms, and laundry. The main hallway leads to the dining and living rooms, finished with engineered hardwood floors. Enjoy the modern fireplace framed by oversized windows. Triple French doors open to a large deck, perfect for soaking in natural light and stunning sunset views. A built-in gas BBQ line makes outdoor entertaining effortless.Access the home from the garage into a mudroom with a walk-in pantry. The oak staircase with wrought iron pickets adds a sophisticated touch.The heart of the home is the custom chefs kitchencomplete with a glass chimney hood, soft-close drawers, upgraded cabinetry with a modern color palette, gold hardware, and glass accents. Built-in Dacor appliances include a 30" column refrigerator, 24" freezer with LED lighting, glass cooktop, and combo wall oven/microwavedesigned to elevate your culinary experience.Bathrooms feature floating vanities, upgraded cabinetry and drawers, and frameless glass showers with benches and niches. The primary ensuite boasts dual sinks, upgraded tiles, a soaker tub, and an elegant glass shower. The Jack and Jill bathroom includes a frameless glass shower.The walkout basement offers oversized windows, a bathroom rough-in, laundry hookup, and triple French doors leading outside. A separate side entrance makes it ideal for a guest suite, office, or income potential.Enjoy state-of-the-art light fixtures, Nest thermostat and doorbell, motorized blinds, central vacuum, humidifier, A/C, garage door opener, and EV charger rough-in. (id:55499)
Revel Realty Inc.
411/2 Ottawa Street
St. Catharines (451 - Downtown), Ontario
Welcome to Midtown living! Located in one of St. Catharines most hip and established neighbourhoods, this beautifully updated semi-detached home perfectly blends character and charm with fresh, modern finishes. Step inside to discover a light-filled space featuring three bedrooms and a 4-piece bath. The home has been freshly painted, with refinished floors, new windows with california shutters and brand new countertops that elevate the kitchen alongside a full suite of new appliances. The full basement offers plenty of storage and walk-out access. Outside, enjoy a fully fenced, extra-deep backyard with a two-tier deck perfect for relaxing, entertaining, or watching the kids play. With a covered carport and ample parking for guests, this home checks every box. Located in a family-friendly area, you're just minutes from shops, schools, parks, and all the essentials. Move-in ready. Full of style. Full of soul. (id:55499)
RE/MAX Niagara Realty Ltd
596 Lyons Creek Road
Welland (765 - Cooks Mills), Ontario
Located in the heart of Cooks Mills is this charming 3-bedroom, 1-bathroom bungalow sitting on a spacious 70 x 150 ft lot right next to the park, offering a peaceful setting with plenty of outdoor space and no rear neighbours. Inside, you'll find a large eat-in kitchen, formal living room with hardwood flooring under the carpet, while the full basement provides another kitchen as well as a rec-room, great storage and potential for future use. The detached 1.5-car garage adds convenience, and the large yard is ideal for gardening or entertaining. With its prime location and key updates, this home is a fantastic opportunity schedule your showing today! (id:55499)
RE/MAX Niagara Realty Ltd
680 Brian Street
Fort Erie (334 - Crescent Park), Ontario
Comfort meets convenience in this standout two-storey home in one of Fort Erie's most desirable residential pockets. Set on a quiet cul-de-sac in Crescent Park, this 2,764 sq. ft. home is an excellent option for families looking for comfort, functionality, and convenience. This home features four bedrooms, including a spacious primary suite with a walk-in closet and a 5-piece ensuite bathroom with a jacuzzi tub, stand-up shower, and a vanity with plenty of storage space. Two additional bathrooms, one full on the second level and one half on the main, serve the rest of the household with ease. The home's layout is designed for everyday living and entertaining. The stunning custom kitchen, updated in 2022, includes quartz countertops, stainless steel appliances, a centre island, and modern finishes - including gorgeous white cabinetry that blends seamlessly into the decor of the room. Enjoy private views through the patio doors leading to the back patio and backyard hot tub area. From the kitchen, step into the dining room - perfect for entertaining. The great room features vaulted ceilings, updated hardwood floors, and plenty of natural light from the expansive windows. Additional highlights include a main floor laundry with a walkout to the backyard, interior access to the garage, and an unfinished full basement with egress windows, a rough-in for a bathroom, and plenty of storage potential. The attached triple garage features front and rear doors for easy access to one of the bays. The home is equipped with a Generac gas generator ideal in challenging climates. The property is landscaped for privacy, with no rear neighbours, and offers loads of parking spaces ideal for visitors or a multi-vehicle household. Located close to schools, parks, Lake Erie, and with quick access to the QEW, 680 Brian Street is a move-in-ready home built for convenience and comfort. (id:55499)
Century 21 Heritage House Ltd
17 Trapnell Street
St. Catharines (450 - E. Chester), Ontario
" WELL CARED FOR LOW MAINTENANCE DETACHED BUNGALOW WITH OPEN CONCEPT ON QUIET DEAD END STREET IN ST. CATHARINES OFFERS 1 BED, 1 3PC BATH, MAIN FLOOR LAUNDRY , BUILT-IN APPLS, PRIVATE QUIET BACK YARD AND FRONT PORCH. GREAT FOR YOUNG STARTER OR RETIRED INDIVIDUALS. Welcome to 17 Trapnell St In St. Catharines on a quiet dead end street. As you approach this cute little bungalow you notice how meticulous the landscaping is with flag stone leading up to a cozy covered porch to sit out on those warm summer evenings. As you enter you notice the spacious open concept combination Living Rm (with decorative wood fireplace) & dining rm leading to a beautiful kitchen with lots of counter and cabinet space, built-in appls and also main floor laundry. Off the kitchen you have a bright sunroom or dinette area with doors leading to a private patio & fully fenced oasis. Also on the main level you have a good size main bedroom with area for office or sitting area and a beautiful 3 pc bath. Downstairs offers full height with additional room and lots of storage. Lastly, end your day and sit outside in your private landscaped backyard on those warm summer evening. Great for relaxing or bbqs. This home also offers Solar/Electric Heat pump system that helps with you with both electric and gas bills with almost zero Heat & Hydro costs throughout the year and the seller will payout rental Solar/Heat Pump at or on closing. (id:55499)
Royal LePage NRC Realty
8679 Dogwood Crescent
Niagara Falls (222 - Brown), Ontario
Beautifully Maintained Townhome. This well-cared-for freehold townhome offers a great mix of modern updates and a prime location. Backing onto a walking trail with mature trees and no rear neighbors, it provides a peaceful and private setting. Inside, the home features brand-new engineered hardwood floors throughout, along with upgraded light fixtures on the main floor. Every window, including the basement, has California shutters. The home has also been updated with all-new baseboards and upgraded appliances throughout. A full laundry room is conveniently located in the main-floor mudroom, and the home also includes a central vacuum system. The exterior is just as impressive, with an aggregate concrete driveway and a Sierra stone-finished front porch for a clean, polished look. The large finished deck (14ft x 22ft) offers plenty of space with additional storage underneath. The front and backyard have been beautifully maintained, showing true pride of ownership. Located in a fast-growing area, this home is close to everything you need. A new hospital is coming soon, and top-rated schools, Costco, Walmart, and other shopping options are just minutes away. There's also easy access to the highway, making commuting a breeze. Move-in ready and in a fantastic location! Book your showing today. (id:55499)
Engel & Volkers Niagara
34 Dodds Court
Fort Erie (332 - Central), Ontario
What else could you ask for at this price? This place is totally move-in ready, stylish as can be, and every inch of it has been updated. Plus, the backyard is like a little paradise you really have to check out in person! It's a semi-detached home with a fresh kitchen that's got new countertops and a new sink, and a cute new bathroom door in the powder room. The whole house looks great, including a half-finished basement with a rec room, gym, and storage. Most of the outdoor work is done too, there's a chill zen vibe in the backyard with fencing, gardens, a hot tub, statues, fresh siding, hardscaping, some turf, and decks in the front and back, not to mention some new feature walls. The garage got a floor makeover, and they replaced the garage door. You really have to see it to appreciate it! The main bedroom comes with a four-piece bathroom, and the balcony has been completely redone. Sometimes, being move-in ready is just the way to go! (id:55499)
Royal LePage NRC Realty
70 Oakland Avenue
Welland (772 - Broadway), Ontario
Located in a serene, family-friendly neighborhood just west of the Welland Canal, this charming 2-bedroom, 2-bathroom home offers a bright and airy atmosphere with modern updates throughout. Positioned only one street away from the Welland River and within walking distance to local amenities such as grocery stores, restaurants, and the scenic canal, this home is in a prime location for convenience and leisure. Step into the welcoming sunroom and discover a spacious, well-laid-out interior. The separate dining room is perfect for entertaining, while the freshly updated kitchen, featuring stainless steel appliances, is sure to impress. The main floor also includes a mudroom with easy access to the deck, ideal for outdoor relaxation or family gatherings.This home has more space than meets the eye and offers a perfect blend of comfort, style, and a peaceful neighbourhood setting. (id:55499)
Revel Realty Inc.
38 Udell Way
Grimsby (542 - Grimsby East), Ontario
Welcome to 38 Udell Way, a stunning 3-bedroom, 4-bathroom home in Grimsby, Ontario. This luxurious property combines style, comfort, and functionality, offering an ideal living space for families! Upon entry, you'll be greeted by high-end oak hardwood floors and tile throughout the main living areas. The chef-inspired kitchen features quartz countertops, perfect for both meal prep and entertaining. The open-concept living and dining areas provide a bright, airy space with seamless access to the outdoors. This home offers three spacious bedrooms, including a master suite with an ensuite bath for ultimate privacy. With two full bathrooms and two two-piece bathrooms, convenience is ensured for family and guests. Step outside into your private backyard oasis, complete with a gazebo featuring built-in lighting and a fan, ideal for year-round enjoyment. Enjoy peaceful evenings surrounded by stunning Escarpment views, creating the perfect setting for relaxation and entertaining. The finished basement includes a rec room, providing additional living space for a home theater, play area, or gym. The heated two-car garage offers plenty of room for parking and storage .Located in a quiet, family-friendly neighborhood, this home offers easy access to the QEW, making commuting a breeze. You're just minutes away from shopping, parks, schools, and other amenities, with the beauty of the Escarpment right at your doorstep. 38 UDELL is a perfect blend of luxury, convenience, and natural beauty. Dont miss your chance to own this exceptional home. Schedule your showing today! (id:55499)
Revel Realty Inc.
46 Centennial Drive
Welland (767 - N. Welland), Ontario
**Charming Semi-Detached Home in a Prime Location** Located in a quiet, family-friendly neighborhood, this bright and spacious semi-detached home offers unbeatable convenience. Across from Centennial Secondary School, it's just minutes from Niagara College, Seaway Mall, Hwy 406, and Walmart. The open-concept main floor features **luxury vinyl flooring** (updated in the last two years), a sun-filled living room with **California shutters**, and a spacious kitchen. A **main-floor powder room** adds extra convenience. Upstairs, you'll find **three well-sized bedrooms**. The **unfinished basement with high ceilings** offers great potential for a rec room or storage. Outside, enjoy a **153-foot deep, fully fenced backyard**perfect for family fun! Don't miss out book your showing today! (id:55499)
Royal LePage NRC Realty
7 Rochelle Crescent
Fort Erie (335 - Ridgeway), Ontario
Welcome to 7 Rochelle Crescent! This stunning and well cared for home is the one you have been waiting for and is an absolute must see! Featuring 1+2 bedrooms, 2.5 bathrooms, open concept main floor layout, gorgeous updated custom kitchen with loads of cupboard space, granite counter tops, island, massive primary suite with 4pc. private bathroom and wall to wall custom cabinetry. The lower level features a bright and spacious recroom with gas fireplace, 2 generous sized bedrooms, 3pc. bathroom and plenty of storage space. Bonus 2 tier deck with newer gazebo located off the kitchen and perfect for those who love to entertain! All of this situated on picturesque 75ft. x 103 ft. corner lot backing on to green space, and minutes from downtown Ridgeway, 2 public beaches, friendship trail, local shops, restaurants, and so much more. (id:55499)
The Agency
5 Brookbank Cres Crescent
Pelham (662 - Fonthill), Ontario
Welcome to 5 Brookbank Crescent, located in the heart of Fonthill - a quiet, tree-lined neighbourhood known for its charm, walkability, and family-friendly appeal. This spacious 4-level back split is ideal for growing families or those looking for extra room to live and relax. Set on a generous lot surrounded by mature landscaping, this 3+1 bedroom, 2-bathroom home has been thoughtfully updated and is move-in ready. Inside, you're greeted by an open-concept living and dining room with beautiful hardwood flooring and natural light pouring through large windows. One of the highlights of the home is the recently updated custom kitchen, featuring quartz countertops, new stainless steel appliances, modern tiled flooring, updated cabinetry, and a clean layout that flows seamlessly to the rest of the home. Upstairs, the primary bedroom features a walk-in closet, newer carpeting, and fresh paint. Upstairs, you'll find two additional bedrooms and an updated 4-piece bathroom, making the second level both stylish and practical. A fully finished basement is highlighted by a gorgeous feature wall and fire place. Other noteworthy features include a large rec room, a fourth egress bedroom, a second updated 4 pc bathroom, separate walk-up entrance to the garage, making this an ideal property for an in-law situation. The fourth level includes a generous laundry area, loads of cabinets for storage, and flex room for an office/home gym. Outside, enjoy a large, private backyard perfect for kids, entertaining, or simply relaxing. Just minutes from parks, top-rated schools, the Steve Bauer Trail, and Niagara's finest golf courses and wineries, this home offers the best of Fonthill living. Other updates include: windows throughout (2021), new paint throughout, roof 5-10 years, central air (2022), stairs re-stained/updated, custom built-in closet organizer and updated closet doors, all electrical outlets and panel updated in 2021, pocket doors, and new garage door (2021) (id:55499)
Century 21 Heritage House Ltd
10 Leeson Street
St. Catharines (460 - Burleigh Hill), Ontario
Nestled in the sought-after South End neighbourhood of St. Catharines, this stunning detached home stands as a beacon of modern living. Boasting four bedrooms, four bathrooms, and two storeys of contemporary design, it offers ample space and comfort. With a move-in ready status and impeccable finishes throughout, including luxurious quartz countertops and elegant potlights, every detail exudes quality. The separate entrance to the beautifully finished basement adds versatility, presenting the opportunity for in-law accommodations or rental income. With its prime location and promising investment potential, this property is truly a must-see. Don't miss out on the chance to make this exceptional home your own. (id:55499)
Revel Realty Inc.
14 Salina Street
St. Catharines (451 - Downtown), Ontario
Discover charm and comfort at 14 Salina Drive, a delightful 4-bedroom, 2-bathroom 1.5-story home nestled in the historic downtown of St. Catharines. Situated on a quiet and picturesque street, this property offers the ideal setting for a growing family, beginning with its generously sized driveway and recently upgraded exterior that radiates modern freshness. Step inside to a welcoming foyer with ample closet space for jackets and shoes, leading to a spacious kitchen featuring abundant counter space, modern flooring, and plenty of room for culinary creativity. The main floor unfolds with a cozy living room showcasing a large window that invites natural light and provides a scenic view of the outdoors. Two generously sized bedrooms take place on the main floor, with a convenient 4-piece bathroom. Enjoy a versatile 4-season sunroom that can transform into a reading nook, additional dining area, or relaxation space offering endless possibilities for personalization. Sliding doors from the sunroom lead to a charming rear covered porch, perfect for enjoying mild evenings. Ascend the stairs to discover two additional bedrooms ideal for family living, accompanied by a practical 3-piece bathroom with a convenient laundry space. The unfinished basement presents an excellent opportunity for storage, while the backyard serves as a private retreat. A partially covered rear porch and fully fenced yard create a safe, enjoyable environment for children and pets to play freely. This is a perfect home for growing families located in a great neighbourhood - situated near top-rated schools, convenient amenities, and with easy highway access, this home represents an exceptional opportunity for those seeking a blend of historic charm and modern comfort in the heart of St. Catharines. (id:55499)
RE/MAX Niagara Realty Ltd
29 Yates Street
St. Catharines (451 - Downtown), Ontario
WELCOME TO YOUR LUXURY DREAM HOME IN NIAGARA! Rare opportunity to live in a STUNNING, fully renovated luxury home in the sought after Yates District. Once owned by the Taylor family of the famed Taylor and Bates Brewery, and nestled amongst an enclave of historic Executive homes, backing onto 12 Mile Creek on prestigious Yates Street, this magnificent home beautifully merges classic traditional Georgian architecture with modern sophistication. Situated on a private ravine lot with scenic nature and water views, enjoy over 5000 sq. ft. of beautiful living space. From its grand exterior to the opulent interior details like soaring 10+ft ceilings, white oak hardwood floors, custom architectural steel & wood staircases, towering energy efficient windows, coffered ceilings, radiant in-floor heating, luxurious design details and exceptional millwork from walls to ceilings, every inch of the home has been meticulously crafted. Huge formal Livingroom with fireplace, custom lighting, perfect for entertaining and family living. The expansive Greatroom with gourmet kitchen is a chef's and entertainer's dream, complete with 8 ft.waterfall island, high end appl's, quartz, custom cabinets, custom glass walled wine centre, exposed brick accent wall, automatic window blinds, walkout to huge private deck. Main floor office/den (could be 5th bdrm w/3 pc ensuite), Powder room. Sleek new home elevator to help move between floors with ease, allowing accessibility for everyone for years to come. 4 spacious bedrooms on the 2nd floor including fabulous Primary suite with spa-like ensuite and expansive walk-in closet. Impressive fully fin. lower level with large Recroom, heated flrs, 3 pc bath, inside entry to attached garage, heated driveway with space for 8+ cars. Garage door to be installed. Excellent location a short walk to vibrant downtown, boutique shops, restaurants and cafes, Meridian Centre, PAC. Close to major highways, Golf Club, hiking and cycling trails and wine routes. (id:55499)
Royal LePage NRC Realty
Revel Realty Inc.
176 Wright Crescent
Niagara-On-The-Lake (107 - Glendale), Ontario
This exquisite 4000 sqft executive residence offers the perfect blend of luxury and comfort in this great community of Niagara-on-the-Lake. As you enter, you'll be greeted by a spacious foyer adorned with 9 ft ceilings and elegant travertine cobblestone and hardwood floors that flow throughout the main level. The inviting living room and separate dining room feature a beautiful stone wall with a cozy fireplace, ideal for entertaining or relaxing with family.The traditional yet timeless kitchen is a chef's delight, boasting high-end granite countertops, an abundance of cabinetry, stainless steel appliances, and a convenient bar fridge. A stunning oak staircase leads you to the upper level, where every bedroom comes complete with its own ensuite bathroom. The primary suite is a true sanctuary, featuring a massive ensuite with heated floors, a luxurious shower with travertine cobblestone walls, and a spacious corner bath. The walk-in closet is a dream come true, ingeniously designed to include laundry facilities for ultimate convenience. The additional two bedrooms are generously sized, each with its own bathroom, and one even offers a walk-in closet.The lower level is an entertainer's paradise, featuring a home theatre and wet bar, along with a spare bedroom and another bathroom equipped with a shower and heated floors. You'll also appreciate the cold storage space for all your seasonal needs. Step outside to your private oasis with a huge deck accessed via patio doors, perfect for outdoor gatherings. Enjoy the beautiful L-shaped pool and hot tub, all within a fully fenced yard, providing security and tranquility.This incredible home is conveniently located close to the QEW, Royal Niagara Golf Course, parks, trails, restaurants, and recreational facilities. A short walk will take you to Niagara College and the Niagara Outlet Mall, while the world-renowned Niagara Falls is just a 10-minute drive away. (id:55499)
Revel Realty Inc.
12 Cameron Road
St. Catharines (450 - E. Chester), Ontario
This Tudor Styled home is on a quiet, tree-lined street. Most of the homeowners are original owners. The street itself is inviting right up to the stamped concrete driveway, one car garage, landscaped gardens and and Brick facade. The entry way leads to the formal living room with Cove Molding and gas fireplace. The hands craped hardwood floors are original and juxtapose against the modern interior of the home. No attention to detail has been spared. This Sophisticated and Classy home has been updated. Granite counters and pot and pans drawers in the kitchen. The main floor bathroom has a soaker tub and walk in shower on the main floor, a grand primary bedroom, a second bedroom used as an impressive dressing room(easily converted back) and a well lit 3 piece bathroom with a walk-in shower with glass wall. The basement is fully finished with a recreation room with a gas fireplace with stone wall, third bedroom(currently used as an office) and laundry room. New Lennox Furnace and A/C 2020 and laundry tub 2021. A Garden Paradise has been created at the back of the home with an abundance of Perennials from the Magnolia Tree, roses, hostas, new deck 2021, a second deck allows for parties and the flag stone walk way to the tete a tete area completes the Zen retreat. This stunning home is a must see! Make this your retreat and still live in the City close to shopping, parks, place of worship, highway access and so much more! (id:55499)
Coldwell Banker Momentum Realty
16 Dodds Court
Fort Erie (332 - Central), Ontario
Open concept 3+1 bedroom, tastefully updated. Beautiful laminate flooring throughout. New double hung front windows (2016). New roof, C/A and natural gas BBQ outlet (2017). Lower level features spacious family room with cozy wood burning fireplace and a second bath with shower. Finished basement has optional fourth bedroom with huge walk-in closet. Side and rear yard has wrap around deck surrounding 12'x24' above-ground pool with new liner (2024). 220 amp service. In 2018 ( new furnace, new appliances, ducts cleaned, extra insulation added, new hot tub ). Professionally landscaped front garden. Lots of space for entertaining both inside or outside. Don't miss this opportunity. (id:55499)
Revel Realty Inc.
45 Bartlett Street
St. Catharines (445 - Facer), Ontario
Attention first-time home buyers, downsizers, and investors! This is the perfect opportunity to own a turn-key bungalow that checks all the boxes. Featuring two spacious bedrooms and one full bathroom, this home offers a comfortable and functional layout that's ideal for everyday living.The detached garage is a major bonus and can easily be transformed into a home gym, man cave, workshop, or whatever your heart desires the possibilities are endless! The fully fenced yard adds privacy and is perfect for entertaining, pets, or simply relaxing outdoors.Located in a prime area close to major highways and all the essential amenities, this home offers both convenience and charm. Move-in ready , this one wont last long. Come and get it before it's gone! (id:55499)
The Agency
85 Glendale Avenue
St. Catharines (461 - Glendale/glenridge), Ontario
Charming 3-Bedroom Bungalow - Ideal Investment Near Brock University. Welcome to this well-maintained 3-bedroom, 2-bathroom bungalow in the desirable Glendale Ave. neighborhood. Perfect for investors or families. This home is located near Brock University and conveniently situated on the Brock Bullet bus line offering easy access for students and faculty. Featuring a spacious living room with a cozy fireplace, a bright eat-in kitchen with ample cabinetry, and a finished basement with a wet bar. This property presents a fantastic rental opportunity. The fully fenced backyard is ideal for entertaining, pets, or gardening, while the attached one-car garage and private driveway provide ample parking and storage. With close proximity to parks, shopping, and transit, this property combines charm with income potential. Don't miss out on this prime investment opportunity, schedule a showing today! (id:55499)
RE/MAX Niagara Realty Ltd
5773 Lowell Avenue
Niagara Falls (215 - Hospital), Ontario
Charming Character and Ideal Location!This perfect retirement or first-time buyer home is conveniently located close to shopping, amenities, and major highways. The living room features a beautiful stone fireplace as its focal point, creating a cozy and inviting atmosphere.The updated kitchen includes a convenient pass-through, making meal prep and serving a breeze. You will also find two modern bathrooms and two comfortable bedrooms, providing plenty of space and privacy.The spacious rec room is perfect for entertaining, complete with its own billiard table and bar. If you prefer the outdoors, the very private, fenced yard offers a peaceful retreat.Best of all, this home is carpet-free, providing easy maintenance and a clean, modern feel. Move-in ready! (id:55499)
RE/MAX Niagara Realty Ltd
85 Udell Way
Grimsby (542 - Grimsby East), Ontario
Welcome to 85 Udell Way! This charming and spacious 3-bedroom, 1.5-bathroom home, perfect for families and entertainers alike! Nestled in the sought after Dorchester Estates neighbourhood, close to amenities, great parks, schools, hospital and QEW. This property boasts a large, fully fenced backyard ideal for outdoor gatherings and activities. The expansive eat-in kitchen is a true highlight, featuring sleek stainless steel appliances, ample counter space, and plenty of room for hosting. The generous living areas provide plenty of space to relax and unwind, while the well-sized bedrooms offer comfort and privacy, including the large primary bedroom complete with large walk-in closet and vaulted ceiling. The main bathroom is designed with convenience in mind, showcasing double sinks and a spacious layout. The unfinished basement presents an exciting opportunity for customization to suit your needs whether its a home gym, additional living space, or a recreation room. With its inviting atmosphere and fantastic potential, this home is a must-see! Don't miss your chance to make it yours! (id:55499)
Royal LePage NRC Realty
19 Cleveland Street
Thorold (557 - Thorold Downtown), Ontario
First time on market- spacious 3 bedroom bungalow- accented with hardwood flooring- updated country kitchen newer windows- side entrance to lower level- 2nd kitchen and family room. (id:55499)
RE/MAX Garden City Realty Inc
4848 Second Avenue
Niagara Falls (211 - Cherrywood), Ontario
OPPORTUNITY KNOCKS!VERY AFFORDABLE PRICED 1 3/4 STOREY 3 BEDROOM DETACHED HOME WITH GARAGE AND GOOD DEEP LOT.THIS PROPERTY IS PERFECT FOR FIRST HOMEBUYERS WITH YOUNG FAMILY AS VERY CONVENIENT TO GOOD SCHOOLS.NEWLY DECORATED , UPDATED AND READY FOR YOU NOW JUST MOVE IN AND ENJOY! SPACIOUS MAIN FLOOR WITH 9FT CEILINGS ADD TO THE OPENNESS OF THE LIVING ROOM AND DINING ROOM,UPDATED KITCHEN MAKES FOR EASY LIVING. UPPER LEVEL BOASTS 3 NICE SIZED BEDROOMS WITH GENEROUS CLOSETS. MAIN BEDROOM HAS ADDED SUNROOM!! UPDATED BATHROOM ADDS TO THE BENEFITS OF THIS IDEAL HOME. THE DEEP BACKYARD IS THE PERFECT SAFE PLAYGROUND FOR THE GROWING FAMILY AND THE DETACHED GARAGE IS GREAT FOR THE AUTO ENTHUSIAST. SUMMING UP THIS LOVELY PROPERTY IS IN A WELL ESTABLISHED RESIDENTIAL NEIGHBOURHOOD ON A QUIET STREET WHILST BEING CLOSE TO ALL AMENITIES INCLUDING PARKS,PUBLIC TRANSPORT ,SHOPPING AND SCHOOLS. (id:55499)
Royal LePage NRC Realty
1353 Mcnab Road
Niagara-On-The-Lake (102 - Lakeshore), Ontario
As you travel along Lakeshore Road between St.Catharines and Niagara-on-the Lake and head North towards Lake Ontario on McNab Rd you will fall in love as you venture towards your destination thru a winding stretch of roadway with a backdrop of a mature trees and rich foliage towards your new homestead at 1353 McNab Road. With it's endless possibilities, whether you care to restore this solid 1940's Bungalow or you look towards building your dream home on this fantastic 3 acre parcel you will love it here!! This has to be one of the prettiest 3 acre lots in Niagara with rolling landscape and the sweetest little pond that will find your family skating and snowboarding down the slopes in winter and setting up a badminton court in the Summer! Don't miss out on this fantastic opportunity to have a private country property and yet so close to stellar fine dining, theatres, excellent wineries and all other amenities of nearby St.Catharines and historic Niagara-on-the Lake has to offer, one of the nicest towns in Ontario!!!!! Don't miss out on this opportunity, call your Realtor today! (id:55499)
Right At Home Realty
26 Stonegate Place
Pelham (662 - Fonthill), Ontario
Beautifully maintained end unit townhome with double garage nestled in a park-like setting. Situated on a quiet cul-de-sac surrounded by mature trees, walking trails & parks. Very close to shopping, excellent golf courses, wineries and a variety of restaurants. This home features an open concept with dynamic flair. Beautifully designed to include a perfectly placed gas fireplace in the Living Room surrounded by large windows filling this area with natural light. Double glass garden doors open to a spacious, partially covered porch with a natural gas connection for your barbecue. Composite newer decking covers the porch area for maintenance free enjoyment & aluminum railings for your safety. Many large windows due to its end unit location, add a warm, bright glow to this home. Windows replaced in 2022 by Clara Windows and covered by Hunter Douglas Honeycomb shades. These shades are unique as they open from the top or the bottom. Spacious kitchen with white cabinetry, dark newer granite counters, double sink, island with storage. Gleaming hardwood floors throughout the main floor excluding the Living Room with carpet and the bathrooms and laundry room which boast of Italian ceramic flooring. Master suite offers an en-suite and walk-in closet. Large foyer with ample closet space. Nicely landscaped exterior features a new Flagstone walkway at the front of the home added in 2024. Additional upgrades include gas furnace in 2021, 30 year shingles in 2009, Sewer back up valve, Irrigation system and much more. (id:55499)
Royal LePage NRC Realty
Irena Bell Real Estate Broker Inc.
13 Bishops Road
St. Catharines (442 - Vine/linwell), Ontario
Welcome to 13 Bishops Road! This beautiful bungalow has been fully updated, blending modern elegance with cozy charm. As you approach, the eye-catching stucco exterior with warm wood finishes sets the tone for whats inside. A generous private driveway leads up to the single attached garage with convenient inside entry. Step inside and be impressed! The bright, open-concept layout is bathed in natural light. Notice the custom shades throughout the house! To the right, a versatile sitting area offers a comfortable space to relax or dine. Straight ahead, the stylish kitchen is a true showstopper! Featuring a spacious eating island with seating for four, Quartzite countertops, and built-in electrical and USB outlets, its designed for both convenience and conversation. Custom-made cabinetry provides ample storage, while sleek stainless steel appliances complete the look. Adjacent to the kitchen, the inviting living area boasts an elegant electric fireplace and doors leading to the backyard. Nearby, a chic 2-piece bathroom and a spacious laundry area add practicality. To the left, the hallway leads to two well-appointed bedrooms and a luxurious 3-piece bathroom with a heated floor. Time to head downstairs! The oakwood staircase with sleek glass panelling is a striking architectural feature. To the right, a spacious office awaits perfect for working from home or converting into an additional bedroom. To the left, the media room invites for movie nights with family and friends. At the back, the third bedroom provides a quiet retreat. A beautifully designed 3-piece bathroom with a heated floor serves this level. Throughout the home, high-quality vinyl flooring ensures durability and style. Step outside to the fully fenced backyard; your private oasis! A patio and ample room for children and pets make it perfect for entertaining or relaxing. With high-end finishes and exceptional attention to detail, this home is truly a gem. Schedule a viewing today! (id:55499)
Royal LePage NRC Realty
8 Grange Crescent
Niagara-On-The-Lake (108 - Virgil), Ontario
With 3,059 sq.ft. of above-ground living space, 8 Grange Crescent offers exceptional value in Niagara-on-the-Lake. Located in the sought-after community of Virgil, this 5 bedroom home is perfect for a growing family and those looking to upsize. The main floor features a sprawling living room with a gas fireplace and large windows overlooking the fully fenced backyard; an ideal space to relax or entertain. The eat-in kitchen flows into a casual dining area and provides direct access to the yard. A formal dining room is perfect for larger gatherings, complemented by a front sitting room with a wood-burning fireplace and convenient main floor laundry. Upstairs, you'll find 5 generously sized bedrooms, including a spacious primary suite complete with a walk-in closet and private ensuite. The additional 4 bedrooms are served by a well-appointed 4-pc bathroom. The unfinished basement adds 1,454 sq.ft. of future potential with full ceiling height. Notable updates include new windows (2025), shingles with skylight (2017), furnace (2019), and central air (2023). A large double garage and poured concrete driveway round out this impressive package. Homes offering this much space and value in Niagara-on-the-Lake are few and far between; book your private tour today! (id:55499)
RE/MAX Niagara Realty Ltd
133c Martindale Road
St. Catharines (453 - Grapeview), Ontario
Welcome to this beautifully updated 3-bedroom, 3-bathroom home in the heart of Grapeview, one of St. Catharines most desirable communities! Nestled in the Grapeview School district and just minutes from the QEW and 406 highways, hospital, shopping, and entertainment, this location offers ultimate convenience.Step inside to find extensive updates throughout, including a modern kitchen, stylish bathrooms, and upgraded flooring. Something that truly sets this home apart is its exceptionally large bedrooms - second and third bedrooms are far more spacious than typical, providing comfortable living for families, home offices, or guest rooms. The primary bedroom is equally generous and features a walk in closet and ensuite privilige. The spacious layout features a finished rec-room, perfect for additional living/work space or entertaining. Furnace replaced in 2018 and A/C in 2021 new kitchen and appliances 2020 and fence 2022,.. Outside, enjoy a fully fenced yard with a patio and firepit, private parking for two vehicles with additional visitor parking and the benefits of freehold ownership - no condo fees! In addition to the appliances, the seller would be willing to leave wall unit in basement, couch in living room, ding room hutch and outdoor fire pit. This home is move-in ready and ideal for families, professionals, or investors looking for a prime location. Don't miss this opportunity to schedule your showing today! (id:55499)
Royal LePage NRC Realty
4945 Portage Road
Niagara Falls (211 - Cherrywood), Ontario
Nestled in the heart of Niagara Falls, 4945 Portage Road presents a unique opportunity for families and investors alike. This charming all-brick bungalow boasts four well-proportioned bedrooms and two full bathrooms, offering a comfortable and spacious living environment.The property has been meticulously maintained . Its versatile layout allows for a live-in option with the potential to rent out additional space, maximising your investment.With a generous driveway providing ample parking for up to five vehicles, this home is not only practical but also conveniently situated close to local amenities, ensuring everything you need is just a stone's throw away.For those who cherish the outdoors, nearby parks offer a tranquil escape from the daily hustle and bustle. Whether you're looking to establish roots in a family-friendly neighbourhood or seeking a savvy investment, 4945 Portage Road is a perfect choice. (id:55499)
Engel & Volkers Niagara





