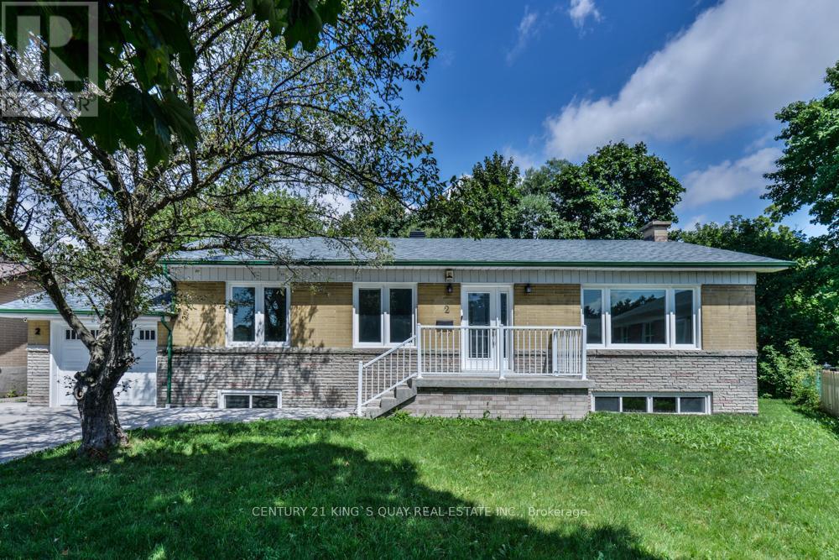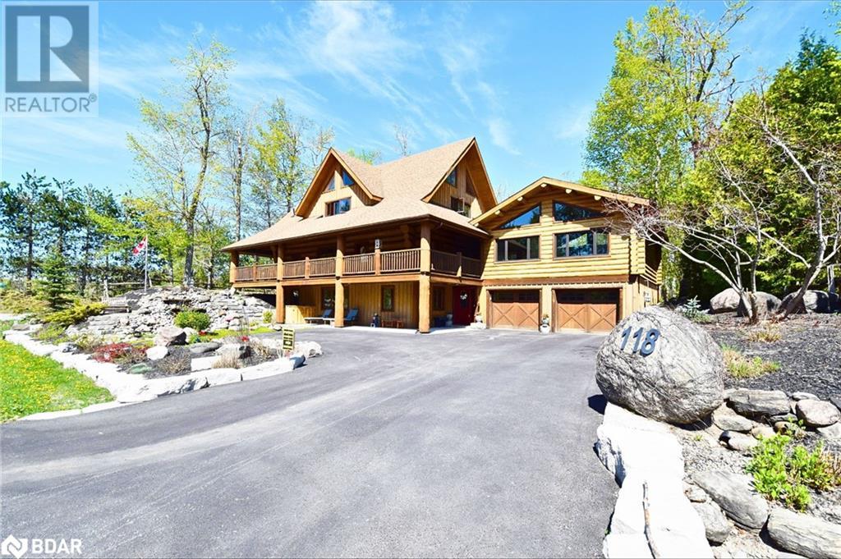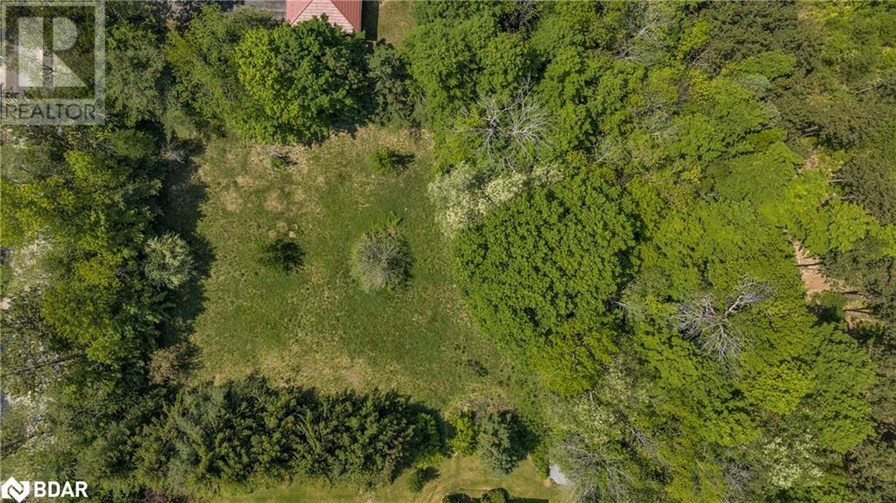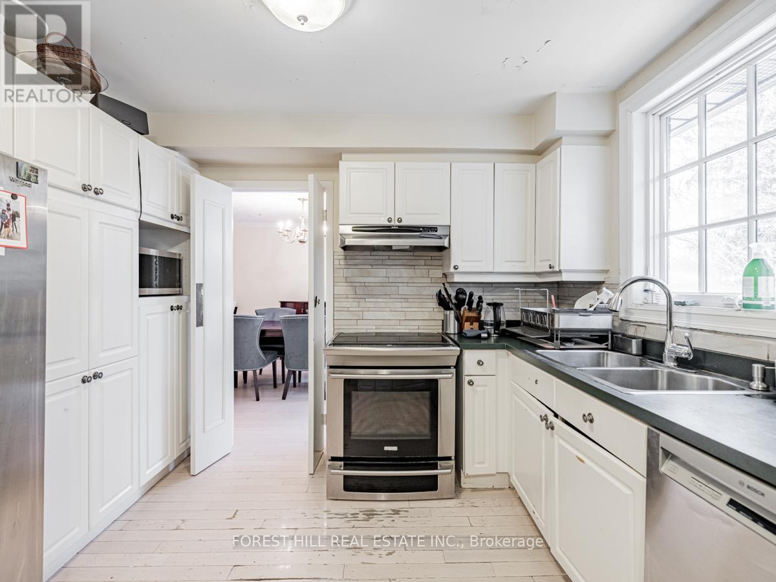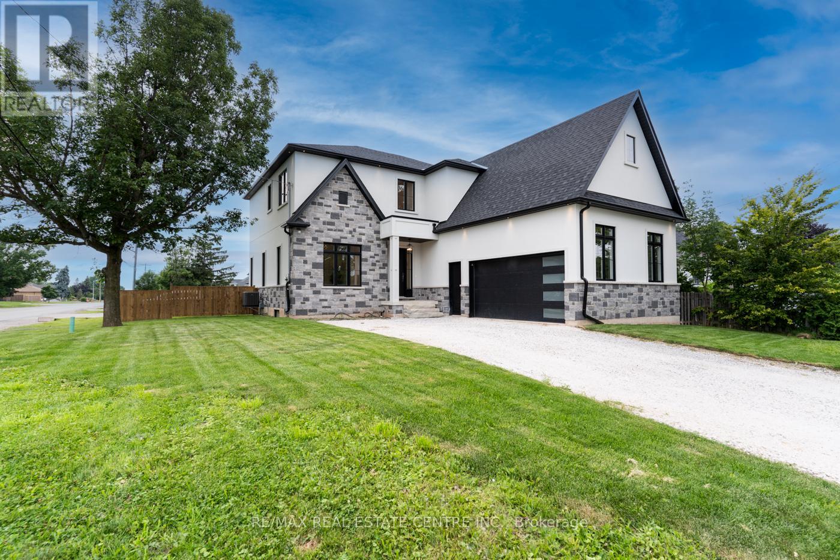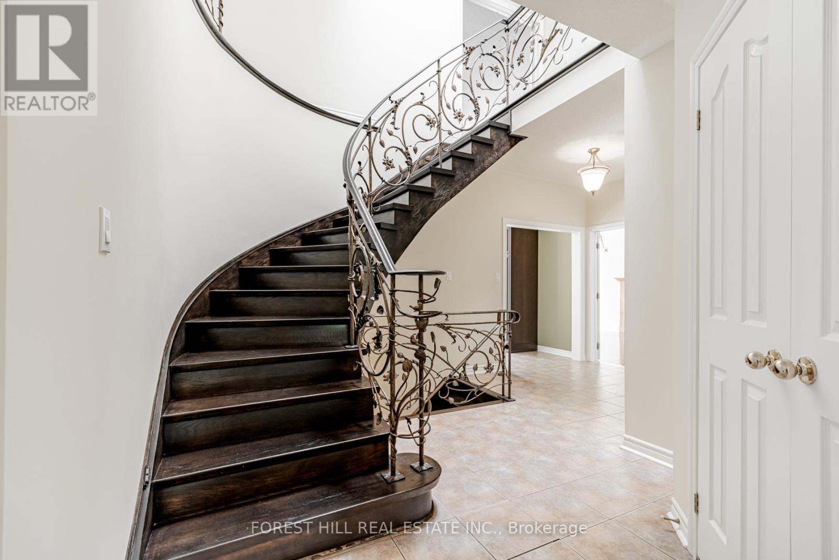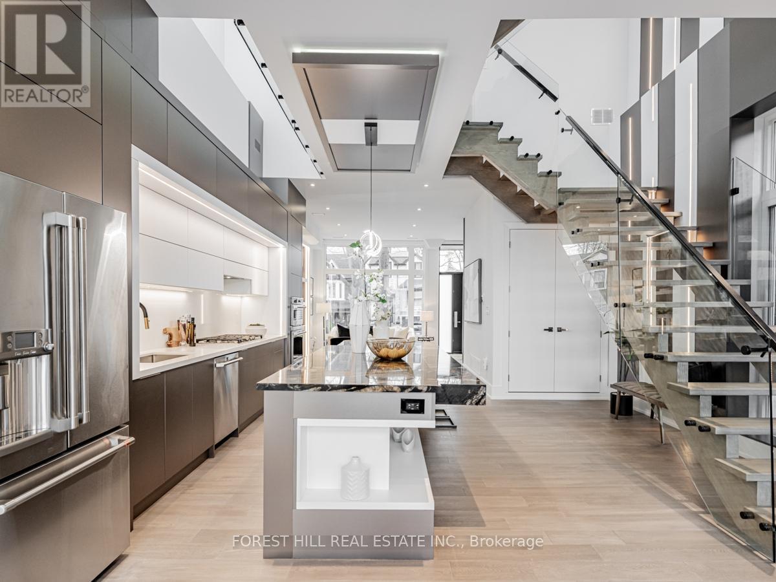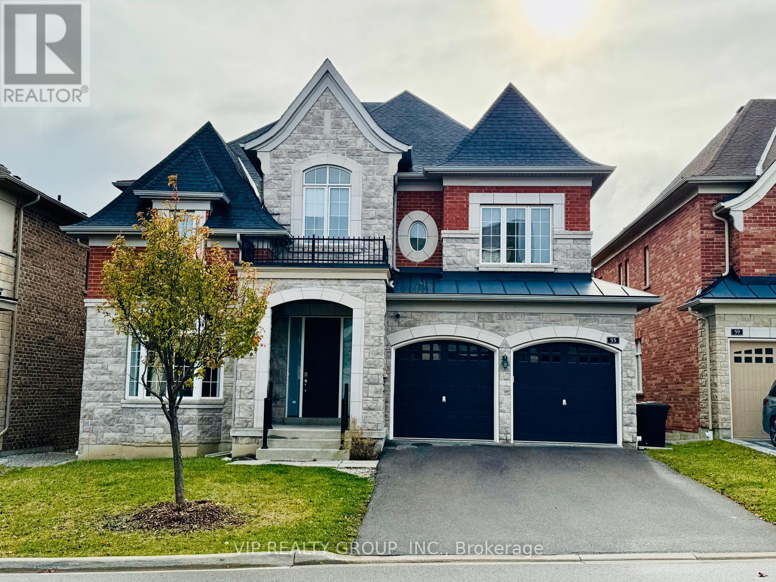2 Citadel Drive
Toronto (Bendale), Ontario
Meticulously maintained all bricks 2+1 Bedroom Bungalow Sits On The Best Spot of a coveted & Private Cul-De-Sac, with widening rare pie-shaped lot (150 ft deep), in a Quiet and Family Friendly neighbourhood. Backs On To A Tributary Ravine With Mature Trees & Lush Grass. Superb Functional Floor Plan! Over-sized Primary bedroom (can easily be turned into 3 bedroom on above-grade). Freshly painted. Roof replaced in 2024! Upgraded & Modern windows & blinds. Separated Entrance to a spacious and Bright (above-graded windows) fully finished Basement ( Extra income potential!) with family room (Fireplace), recreation/gym room, bedroom, & an updated 3-piece bathroom. Custom-built attached garage with remote control doors open at the Front & Back. Professionally finished landscaping with generous use of Masonry. Upgraded glass insert Front door with sidelight and Back door. Close to the New Kennedy LRT station, public transit, restaurants, shops, schools, & much more! Move-in ready!! Great opportunity to stay for a few years then REBUILD a huge Mansion on such a rare Pie-Shaped Lot with Ravine in Toronto City!! (id:55499)
Century 21 King's Quay Real Estate Inc.
118 Highland Drive
Oro-Medonte, Ontario
Welcome to 118 Highland Drive, Oro-Medonte. Discover the charm and craftsmanship of this stunning log home in the heart of Horseshoe Valley. Featured in the movie The Christmas Chronicles starring Kurt Russell, this home radiates warmth and comfort, complemented by award-winning landscaping and a breathtaking 3-tier pond—a tranquil highlight of the property. Step inside to a spacious foyer with tile flooring which leads into a cozy yet expansive rec room with rich hardwood floors. This level also features a beautiful wet bar, a comfortable bedroom, and a 4-piece bathroom, ideal for entertaining or hosting guests. The open-concept main floor is designed for modern living. The kitchen dazzles with granite countertops, stainless steel appliances, and a breakfast bar, flowing effortlessly into the dining and living room. A walk-in pantry with a built-in freezer and second fridge provides exceptional storage, while a stylish powder room completes this level. The second floor offers two generously sized bedrooms, each with its own ensuite. The primary suite boasts a walkout to a private balcony overlooking the backyard and includes a convenient laundry area. A bright office space and soaring cathedral ceilings with wood beams enhance the airy ambiance of the home. The heated garage, complete with an entertainment room above, blends utility with style. Outdoor living is equally impressive, with multiple walkouts to covered porches, including a wrap-around porch and private balconies—perfect for soaking in the peaceful surroundings. You will love the cleanliness and efficiency of the water radiators and in-floor heating, ensuring consistent warmth and a clean, comfortable atmosphere throughout. Situated just one minute from Vetta Nordic Spa, five minutes from Horseshoe Valley Resort, and close to Craighurst amenities and major highways, this property offers a harmonious blend of natural beauty and unmatched convenience. (id:55499)
RE/MAX Hallmark Chay Realty Brokerage
Part 1 - 712 Mt St Louis Road W
Oro-Medonte, Ontario
Beautiful building lot. Border of trees around the property for privacy. Almost 1 Acre of sandy soil, great soil to build on. Services required natural gas, hydro, well and septic. Some conservation authority land on 1/4 of the way back side of property. House will require conservation authority approval but plenty of building space to build a grand home. See pictures for conservation boundaries. Developer fees the responsibility of the buyer. Nature at it's best, close to Copeland forest and Mt. St. Louis ski hill. (id:55499)
RE/MAX Hallmark Chay Realty Brokerage
37 Abbeywood Trail
Toronto (Banbury-Don Mills), Ontario
**Denlow PS School Area**Situated in the heart of the highly sought after and prestigious Banbury-Don mills & family-friendly, tree-lined street & easy access to all amenities(private schools,public schools 7 shopping,parks-gardens)**Exclusive--Remarkable Family Home----60.28Ft Widen Back/a Pie-Shaped/Private backyard(Quiet Resort-like backyard) & RARE-FIND in area & UNIQUE/full Walk-Out lower level**Apx 2700Sf(as per mpac)+lower level/full walk-out & finished lower level***Generous Living Room & Well-Laid Dining Room--Super Bright Lr/Dr Area & Gourmet Kitchen Combined Breakfast Area & Serene Therapeutic Setting with Green-view/additional sunroom(enjoy your morning coffee in the bright/sunfilled this room)**Utmost Comfy & Privacy of Large Family Room for family-friend gathering/entertaining & Generously-proportioned all bedrooms with an inviting natural sunglighting thru-out windows**Fully finished--an UNIQUE--Walk-Out/Spacious lower level **EXTRAS** *Newer Double Dr Fridge,Newer S/S Stove,Newer S/S Hoodfan,Newer S/S B/I Dishwasher,Existing Washer/Existing Dryer,Fireplace,Upgraded Elec Amps,Updated Furance,Cac,Hardwood Floor (id:55499)
Forest Hill Real Estate Inc.
1 West Avenue
Hamilton (Winona), Ontario
Welcome to a stunning modern masterpiece where luxury and craftsmanship unite seamlessly. This custom 2 story home showcase contemporary sophistication and effortless comfort, offering an unparalleled living experience. At the heart of this home is a sleek, designer kitchen with premium smart appliances, custom cabinetry with pull-out drawers, a servery & an oversized walk-in pantry. Designed for both culinary creations and entertaining, it will inspire your inner chef. Adjacent is the expansive, open-concept living area, highlighted by a striking coffered ceiling, an elegant electric fireplace & breathtaking windows that bathe the space in natural light, creating a warm yet impressive ambiance. The main level features a private office behind grand 8 ft doors, offering a quiet retreat or ideal workspace. With soaring 10 ft ceilings on the main floor and 9-foot ceilings upstairs, this home exudes an air of spaciousness and grandeur. The finished basement, complete with a 2-piece bathroom and 9 ft ceilings, adds flexibility for recreation, fitness, or additional living space. Upstairs, the primary suite serves as a serene escape with a spacious walk-in closet and spa-inspired 5pcs ensuite. A second bedroom with a 3pcs ensuite provides comfort and privacy, while two additional bedrooms share a well-appointed 5pcs bathroom, ensuring everyone feels at home. Step outside to your private backyard oasis, a beautifully landscaped retreat with a covered patio, BBQ gas hookup & lush green lawnsperfect for gatherings or quiet moments of reflection. Additional features include an oak staircase with elegant iron spindles, rough-in for central vacuum, upgraded lighting, a hardwired security system, and Wi-Fi access points on each floor. Main-floor laundry enhances convenience. Located in a sought-after neighborhood, this exceptional home is minutes from the QEW, a future GO station, and top-rated schools, offering the perfect blend of luxury, comfort, and location. (id:55499)
RE/MAX Real Estate Centre Inc.
23 Marinucci Court
Richmond Hill (Mill Pond), Ontario
**UNIQUE-Location--RAVINE-RAVINE BACK--Side a Parkette--Side a Parkette & Rare 3Cars Garages On A Private--Cul-De-Sac(Seclusive--Picturesque View/Location),Step Into an Expansive Living Space & Functionality & Unparalleled-ONE RAVINE VIEW-THE OTHER PARKETTE VIEW(Ultimate Comfort) of Majestically-Poised/Family Home In The Centre Of Mill Pond Park Neighbourhood**This Original Owner's Home Has Been Meticulously Maintained Inside & Outside For All Years & Graciously Renovated-Upgraded Recently**Spacious Foyer-Circular Custom-Iron/Floral Design Railing & Hi Ceiling(9Ft---Main Flr) & Airy-Atmosphere/Open Concept Lr/Dining Rms---Fully Upgraded Woman's Dream Kit(2011--Irpina Kitchen) W/Massive Breakfast Area--Overlooking Serene-Greenary View**Fam Rm Captivating Ravine-View**Functional Laund Rm On Main Flr+Direct Acess Garage**Large Prim Bedrm W/Upgraded Ensuite(2020) W/Great Sitting Area---All Principal Bedrooms**The Lower Level Presents An Expansive Views & Large Living Space For Family Or Friends Gathering **EXTRAS** *Newer S/S LG Fridge,Newer Jennair Gas B/I Cooktop,Newer LG S/S Microwave,Newer S/S Bosch B/I Dishwasher,Newer S/S B/I Food Warmer,Newer Front-Load Washer/Dryer,Gas Fireplace,Smart Thermostat,Updated Upscale Kitchen Cabinet,Granite Cunrtop (id:55499)
Forest Hill Real Estate Inc.
19 Devon Road
Toronto (East End-Danforth), Ontario
***Looking for a Remarkable, one-of-a-kind, turn-key-----INNOVATION-----STYLISH HOME****UNIQUE Style, Where Natural light is abundant & Modern Sophistication Interior(LUXURIOUS your family life & A Good Income $$$ opportunity combined)****Nestled In the Vibrant--Hi Demand Beach Hill,Upper Beach neighbourhood**This Residence is a 3 storey of contemporary Luxury Interior & Functionality for your family life & "STUNNING"--Self-Contained/City-Permitted Legal Apartment(Lower Level---Solid Rental Income $$$)**Boasting Hi-Ceilings & Open Concept Of main floor w/floor to ceiling windows & european style--entertaining for family & friends, kitchen w/oversized-marble centre island w/breakfast bar that serves as both a culinary workspace and a gathering spot for family & friends & overlooked multi-skylights over the kitchen & featuring a sleek fireplace w/decorative shelves & easy access large patio-back balcony & Super sunny thru floor to ceiling windows all bedrooms & Functional--2nd floor laundry room**Luxury & Private/Exclusive Prim Bedrm on 3rd Flr---Kitchenette & Private Large Balcony for Couple's sanctuary,2ways Fireplace & Heated Washroom**Potential Rental Income W/Separate Entrance--City-Permitted/Self-Contained------1 Legal Apartment(Solid Income $$$---HEATED FLOOR--Kitchen/2Bedrooms+2Great Room+2Washrooms-------R/I Kitchen--Separate Entrance--1Bedrm+1Washrm(Potential Income $$$)**Detached Garage(Back) & Legal Front H-E-A-Ted Concrete Driveway**2Gas Metres/2Hydro Metres--2Furnaces/2Cacs--2Laundries(Upper Level & Bsmt)---3Kitchens & 1 R/I Kitchen Area(Bsmt)---4Balconies & 2Walk-Ups/Separate Entrances(Bsmt)---1 City-Permitted Legal Apartment--3Tankless HWT(Owned)**HEATED FRONT DRIVEWAY(SNOW-MELTING SYS)--HEATED FLR(BSMT)--HEATED WASHROOM FLRS***Gorgeous/Modern 3Storey Innovated Design allowing Abundant Natural Sunlit & Potential Income Combined(Live Your Family Luxury Life & Generate Potential Solid Income For Your Family)*** **EXTRAS** *3Kitchens+2Laundries*New S/S (id:55499)
Forest Hill Real Estate Inc.
926 Willowdale Avenue
Toronto (Newtonbrook East), Ontario
**Beautifully Renovated** Recently----------***$$$ Spent on Renovations***-----------Charming----Impressive/Captivating--Open Plan Layout/Stylish Renovation----------Super Spacious Living/Dining Rooms & Large/Upgraded--Updated Kitchen Combined & Featuring Large windows with Abundant Natural Lighting/Garden View in Living/Dining Room***Elegantly-arranged/Good Size of All Bedrooms--Overlooking Garden-view with Large Windows,Mirrored closet***Separate Entrance to A Large Open Concept Rec Room Includes a Kitchen, Bathroom & 3Bedrooms(Potential----Potential Rental Income Opportunity or Family Entertaining Place)------Eat-In Kitchen Combined with Spaciously arranged, Open Concept/Massive Rec Room, Large with Windows 3Bedrooms & -------TOO MANY TO MENTION TO THE UPGRADED LISTS------Newer Furnace,Newer Elec Panel,newer Ele Sub-panel for the Basement,Newer Kit(Main),Newer Appl,Newer Countertop,Newer Backsplash,Extra Kit with Appl(Basement),Newer Washrooms,Newer Windows,Newer Shingle Roof,Newer Hardwood Floor,Newer Doors & Baseboard,Newer Trims,Newer Pot Lighting & Chandeliers,Newer Main Entrance Dr,Fenced Private Backyard & More---------Suitable For Families/End-Users Or Investors***Convenient Located To Yonge St,Subway-Shops,Parks & More------Perfectly Move-In Condition Home (id:55499)
Forest Hill Real Estate Inc.
130 Mckee Avenue
Toronto (Willowdale East), Ontario
**3,766 SQ FT(As Per Mpac)+Finished Basement** Stunning & Elegant 5 Bdrm Custom Built Executive Home In The Heart Of Prestigious Willowdale Area. Combined Lr & Dr W/ Carved Stone Gas Fp, W/ Cove Ceiling In Dr, Eat-In Kitchen With Granite Counters, Stainless Steel Appls & Centre Island, Butler's Pantry & Closet, Open To Family Rm W/Stone Gas Fireplace, Bi/Iwall Unit, W/O To Deck, Mn Flr Library/Office W/ Bi Bookcase & Coffered Ceilings, Brazilian Cherry (Jatoba) Hardwood; Limestone Flrs & Elaborate Mouldings,10 Ft Ceilings On Mn Flr, 9 Ft On 2nd Flr & Bsmt, Winding Staircase Open From Bsmt To Skylight. Lge Master Suite With Stone Gas Fireplace,6-Piece Ensuite W/ Separate Shower & Tub W/Jets, Walk-In Closet, 2nd Flr Laundry Rm, Fin Bsmt W/W/O Can Be Converted To 2/3 Bdrm Apartment Situated On A Lrg Lot W/Gazebo, Walk To Earl Haig Hs & Mckee Ps, Walking Distance To North York Centre Subway Station, Bayview Village, Places Of Worship, Close To Highways, 3766 Sq Ft Per Mpac, Plus Fin Bsmt ** EXTRAS**Elf, Window Coverings, Fridge, Wall Ovens (Convection & Speed) Warming Drawer, Induction Cooktop, Washer, Dryer,,Freezer, Cac, Gas Barbecue, Exclude Mailbox, Stained Glass Window Coverings & Patio Stones In Gdn, Hwt (R), Electric Car Equip. (id:55499)
Forest Hill Real Estate Inc.
380 Horsham Avenue
Toronto (Willowdale West), Ontario
****S-T-U-N-N-I-N-G****Super Charming Family Home****This GEM****of Custom-built residence demonstrates elegance, comfort and sophistication, "to be your home"-------Beautifully decorated-maintained by its owner------Boasting Apx 3500Sf + Prof. Finished/Carefully-crafted Basement**Step inside & prepare to be entranced by the Open concept layout with the sense of space and flow--------The main floor provides a super sunny bright-spacious & designer living room & dining room, every detail has been meticulously curated with an elegant fireplace, wall sconces & sumptuous wall paper & The heart of the home, the gourmet kitchen, is a woman's delight & culinary experience place, featuring high-end appliances and custom-cabinetry, and a large island with a comfortable breakfast area---A balance form & function from a kitchen for a family room area with a gas fireplace & built-ins**The primary suite elevates a daily life with HEATED spa-like ensuite & his/hers closets, wall sconces with meticulous organization in mind & thoughtfully desinged-laid all bedrooms with own ensuites and children's bedrooms full of character***The great recreation room forms the soul of this home, where conversations and gatherings for the family-friends flow naturally & spacious laundry room-----Super functional design and spacious-principal all room sizes & all levels with hi ceilings**Meticulously-cared/wonderful family home!! (id:55499)
Forest Hill Real Estate Inc.
304 - 3075 Thomas Street
Mississauga (Churchill Meadows), Ontario
Stunning and Immaculate 1-Bedroom, 1-Bathroom Condo in a Prime Location! This bright and spacious extra-wide unit offers modern living in a highly desirable neighbourhood. Featuring a large kitchen with ample cabinet space, sleek stainless steel appliances, and a rare double balcony perfect for your morning coffee. Enjoy the convenience of an in-suite stackable washer and dryer and a generously sized bedroom closet. With a walkable location close to all your daily essentials, and easy access to major highways and transit, everything you need is just minutes away. Don't miss out on this exceptional condo! **EXTRAS** Fridge, Stove, Dishwasher, Washer, Dryer. All electric light fixtures, all window coverings. (id:55499)
Keller Williams Real Estate Associates
55 Yates Avenue
Vaughan (Patterson), Ontario
50 Ft wide Premium lot By Regal Crest in Prestigious Upper West side Neighborhood. Apx 4000 Sf (3952 Sqft)+2000Sqft Bsmt with 3 Car TANDEM Garage. Incredible Bright High look-up Bsmt. Stone & Brick Exterior. 4 Ensuites W/Upgraded Granit Counter Top & Under Mount Sink. Harwood Floor & Smooth Ceiling Though-out. 10' On Main, 9' On 2nd Floor & 9' Basement. Cofffrd Clings In Liv/Din/Family. Modern Kitchen On 24x24 Polished Tile W Luxury Thurmdor Top Line Appl's & Granite Cntrs. No Sidewalk, Walk To School, Transit, Park & Ravine... **EXTRAS** Great Elementary/French Immersion/IB Public & Private Schools. St. Theresa High School (Rank #1/739 in Ontario!) (id:55499)
Vip Realty Group Inc.

