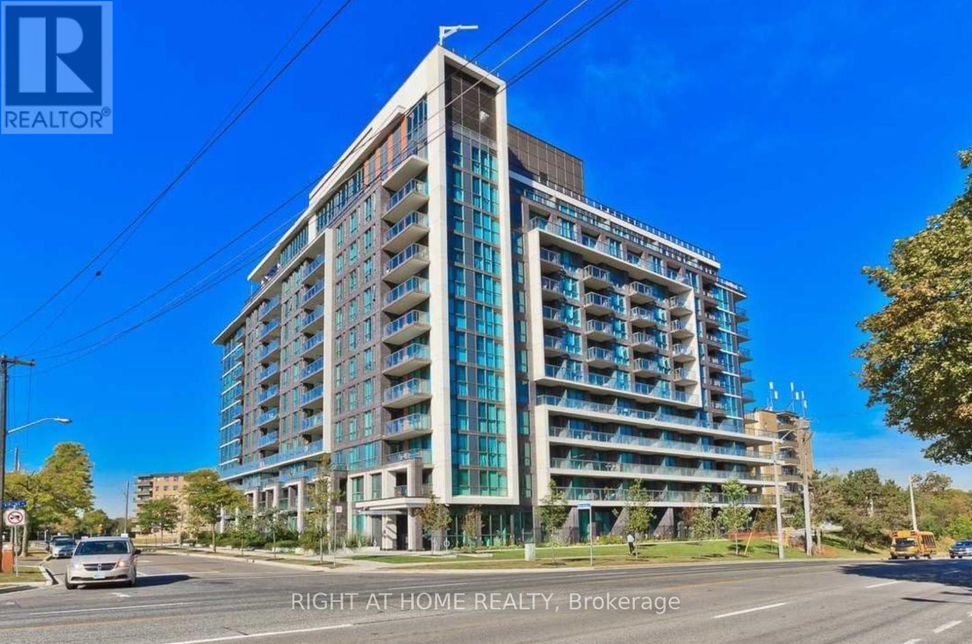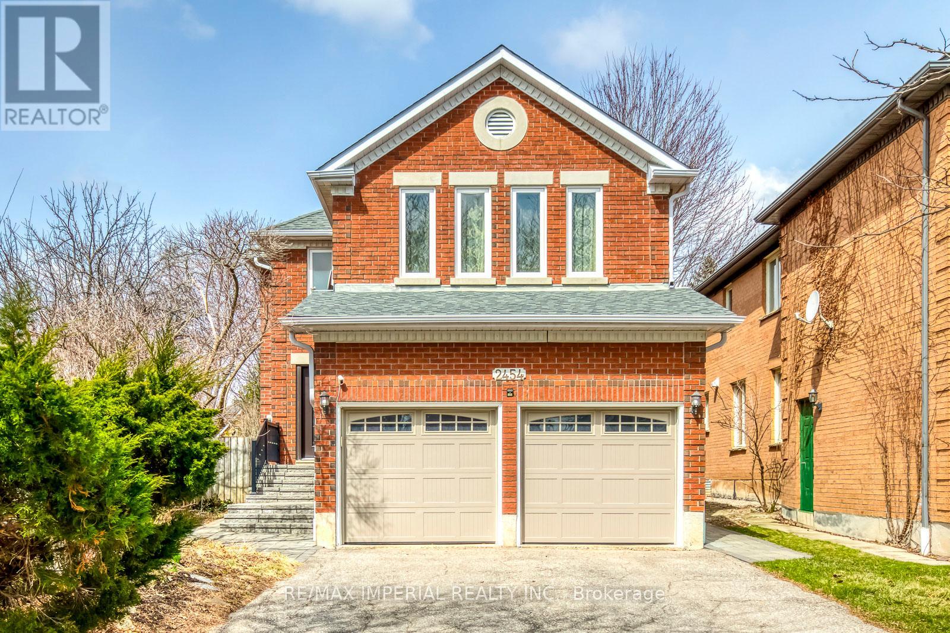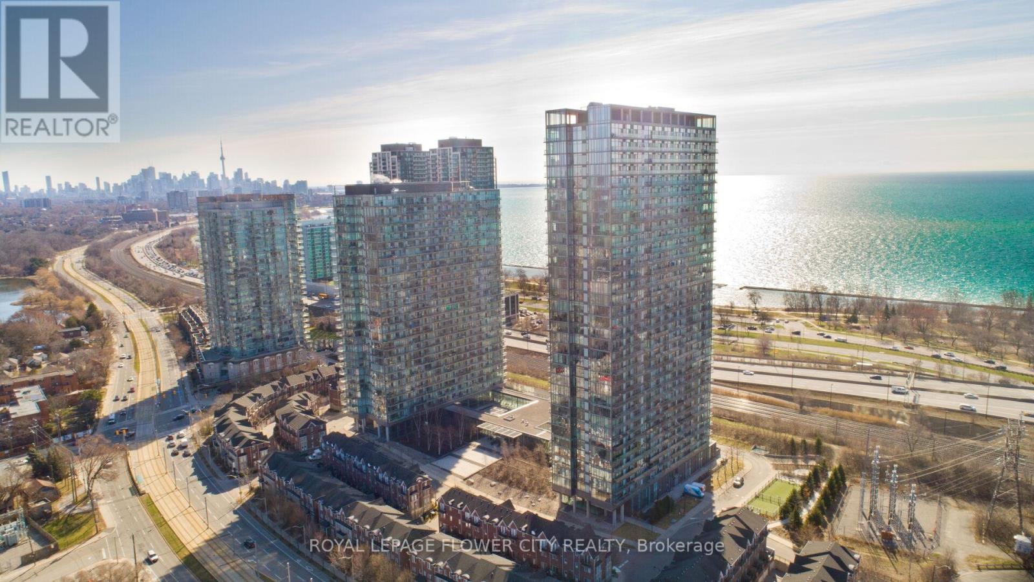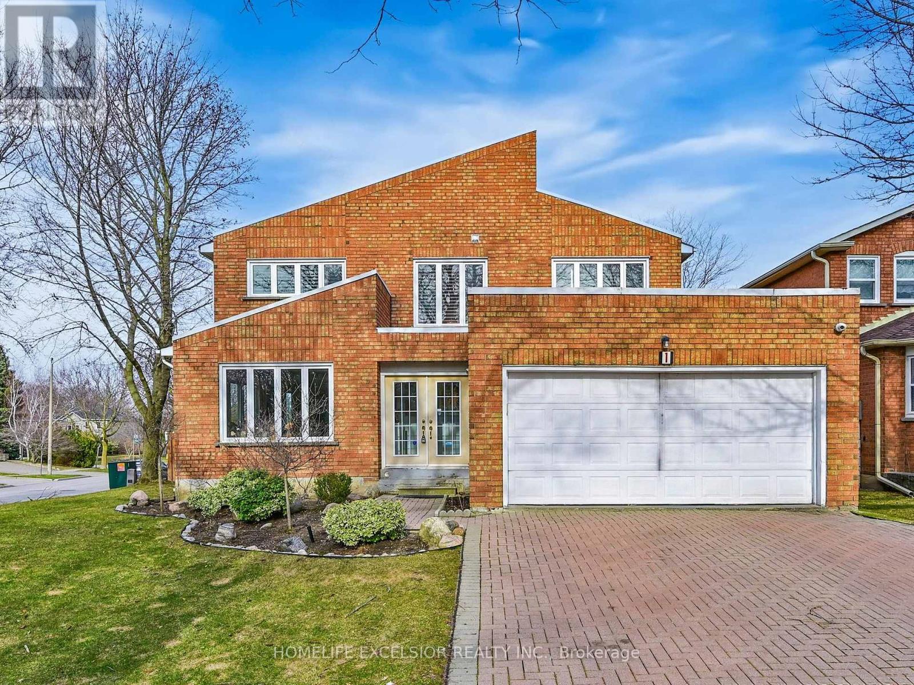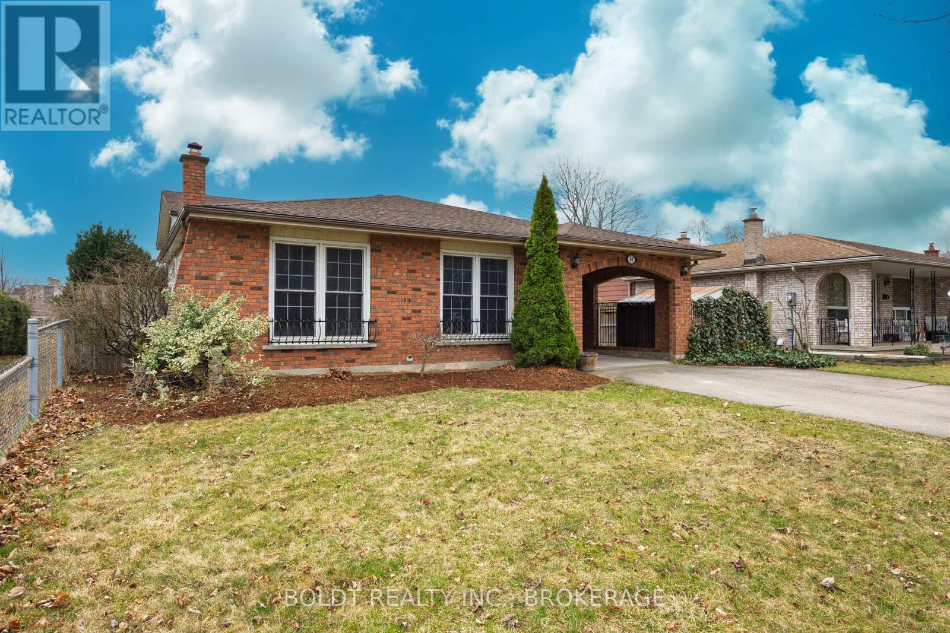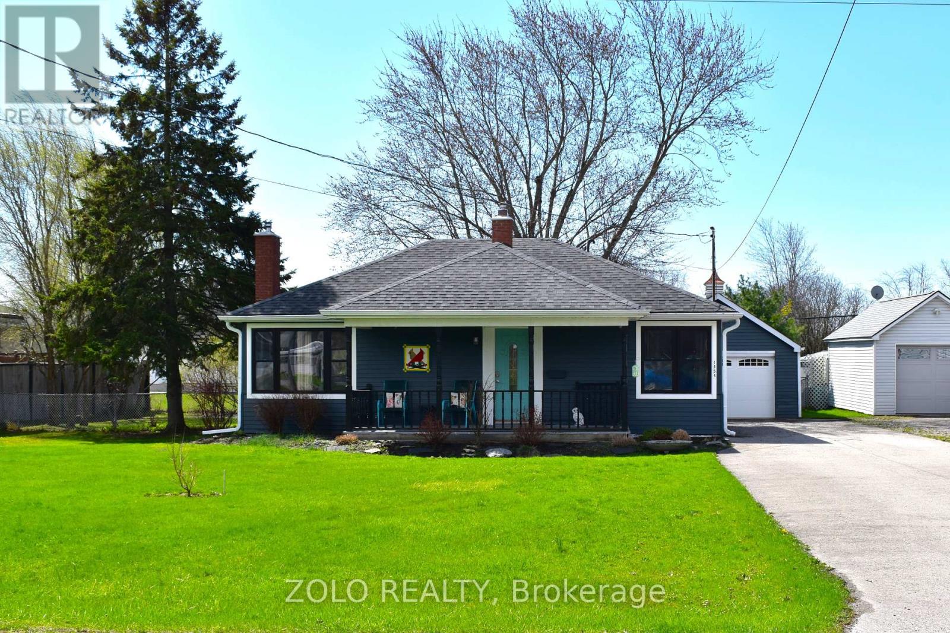19 Robarts (Main Level) Drive
Hamilton (Ancaster), Ontario
Opportunity To Live In a Spacious 2 Bedroom / 2 Full Washroom Raised Bungalow On A Premium Lot Overlooking The Pond in Beautiful Tiffany Hills (Legal Basement Apartment already Rented Out Separately). 10 Ft Ceilings On The Main Level With A Spacious Great Room Featuring A Fireplace With Cathedral Ceiling. Granite Countertops In Kitchen, With Island/Breakfast Bar & Additional Storage Under Island. Backyard is for exclusive use of the basement tenant. (id:55499)
Right At Home Realty
16 Marshlynn Avenue
Toronto (Rustic), Ontario
HUGE Fully Detached 4 Bedroom, 4 Bathroom Bungalow. Separate Entrance To A Fully Finished Above Grade Windows Basement Which Contains A Large Recreational Room With 3 Bedrooms, 2 Kitchens, 2 Bathrooms And A Large Storage Room. Close Proximity Of Many Many Amenities. Steps To TTC, GO Station, Park, Supermarkets, Pharmacies, Restaurants, Etc. One Bus Ride To Subway Stations. Suitable For LARGE Family Or Rent Out Basement For Extra Income. Hot Water is Tankless and it is Owned. (id:55499)
Sutton Group-Tower Realty Ltd.
38 Oldham Road
Toronto (Princess-Rosethorn), Ontario
Princess Anne Manor! Beautiful, Renovated 4 Level Backsplit on Quiet Child Friendly Street. This Home Has Been Completely Gutted Insulated and Renovated. Open Concept Kitchen and Living Area with Large Front Windows and French Door Walkout to Patio. 4 Bedrooms, 3 Baths. Luxurious Primary Suite With Ensuite and Walkout to Balcony Connecting the Room With the Outdoor Space. Family Room with Walkout to Beautiful Pool with Stone Decking, Bright and Private West/South Facing Back Gardens, Backing onto Large Lots Behind. Fabulous Curb Appeal w Professional Landscaping and Lighting. Steps to St Georges JS, Richview, St Georges Golf, Minutes to Airport and Highways. (id:55499)
RE/MAX Professionals Inc.
101 - 49 Queen Street E
Mississauga (Port Credit), Ontario
IMPROVED PRICE!!! HEART OF PORT CREDIT FOR $449,000. The only 1+1 unit in the building offers unparalleled convenience with ALL UTILITIES INCLUDED in the LOW maintenance fee. Situated just steps from the Port Credit GO Station and the vibrant High Street along Lakeshore.Upon entering, you'll be greeted by a bright, open-concept living space with high ceilings and a well-designed layout that maximizes both comfort and functionality. The large primary bedroom features a double closet, and can easily accommodating a king-sized bed.The spacious living and dining area flow seamlessly to the patio, perfect for relaxing outdoors. The large kitchen with tonnes of storage space. Recent upgrades include an ESA-certified electrical panel, a new dishwasher, and a wall mounted A/C unit for added comfort. Additionally, the unit comes with one parking space and a locker for your exclusive use.This charming condo is an ideal opportunity for first-time buyers or down sizers looking to embrace the lifestyle of the coveted Port Credit area. Don't miss out on this gem. Schedule a viewing today! (id:55499)
Right At Home Realty
817 - 80 Esther Lorrie Drive
Toronto (West Humber-Clairville), Ontario
Welcome To Your New Home In The Heart Of It All!! Enter To An Amazing Open Concept Layout! Updated Kitchen With Granite Counters and Easy to Maintain Laminate floors! Gorgeous View From Very Large and Private Balcony!! Spacious Master Bedroom! Luxurious Modern Amenities With Rooftop Terrace, Bbq, Indoor Heated Swimming Pool, Gym, 24 Hr Concierge/Security And Much More! Minutes To Hwy 401 And 427, TTC And Go Transit! Minutes To Pearson Airport, Etobicoke General Hospital, Abundant Shopping and Excellent Schools! Humber River Ravine Trails Right In Your Backyard! Don't Miss Out On This Fantastic Location And Living In This Spacious Modern Home! *Approx. 500-599sqft* (id:55499)
Right At Home Realty
29 Gilbert Avenue
Toronto (Corso Italia-Davenport), Ontario
Bright, spacious, and fully turn-key! This beautifully updated 3-bedroom, 3-bath detached home combines modern finishes with exceptional style. The renovated kitchen features stainless steel appliances, a large island ideal for cooking and entertaining, and soaring ceilings that create a light, airy vibe. Pot lights throughout the main floor add a sleek, modern finish. The primary bedroom includes a private balcony for your own peaceful escape. A finished basement offers a versatile space with an additional room or office, full bath, rec area, and ample storage perfect for guests, working from home, or extra living space. Additional highlights include main-floor laundry, a newer roof and extra deep lot with a rare detached 2-car garage off the lane (laneway house potential)with extra storage space. Located just steps from St. Clair West with restaurants, shops, and TTC at your doorstep. This is city living at its best! (id:55499)
Property.ca Inc.
303 - 60 Annie Craig Drive
Toronto (Mimico), Ontario
Luxury and Bright 2 Bedroom plus Den with 1 Bathroom, An Extremely Efficient Layout And 9FtCeilings Make This Unit Feel Spacious, Modern Cabinetry, Quartz Counters, Upgraded Backsplash And Island In The Kitchen. Stunning Hardwood Floors And Smooth Ceilings Throughout. Parking And Locker Included. Building Amenities Include A Pool, Exercise Room, Rooftop Patio And Sauna.Steps from Lake Ontario & the Martin Goodman Trail. Low maintenance fees & Great Amenities, 24hr. concierge, Party Rooms, Guest Suites, Indoor Salt Water Pool, Hot Tub & Sauna, Gyms, &Outdoor Terrace BBQ AREA! Walk to the Finest Restaurants in the Area, Great Cafes & Shops in the Humber Bay community. Steps to Metro Grocery, LCBO, Shoppers Drug Mart, Toronto Transit, 7Minutes to Downtown, GO Transit & Major Highways, the Gardiner & Hwy 427! Enjoy Lakeside Living Style at your Doorstep. (id:55499)
RE/MAX Hallmark Realty Ltd.
2454 Willowburne Drive
Mississauga (Central Erin Mills), Ontario
Welcome To This Beautifully Fully Renovated Detached Home Nestled In One Of Mississaugas Most Convenient And Sought-after Neighbourhoods Within The Top-ranked John Fraser Secondary School District.The Home Showcases Quality Finishes Throughout. Featuring Hardwood Floors, Elegant Porcelain Tiles In the Hallway, Kitchen, And Power Room, Gourmet Kitchen With Granite Countertop, Tastefully Updated Bathrooms With Quartz Countertops. The Functional And Versatile Layout Offers 4 Spacious Bedrooms Plus An Office On The Second Floor, Perfect For Hybrid Work Or Use As A 5th Bedroom. The Spacious Primary Room Has A Huge Walk-in Closet And A 5-PCs Master En-suite. The Finished Basement Has A separate Entrance, A Second Kitchen And A Full 3-PCs Bathroom Provides Great Potential For In-law Living Or Rental Income. Additional Features Include Enlarged Windows, 200 AMP Hydro Service, Stone Slab Paved Steps And Side-walks, And A Wood Deck In The Backyard, All Sitting On A 136.88 Feet Deep Lot. Offering Ample Outdoor Space For Relaxing Or Entertaining. Enjoy The Convenient Location. Walking Distance To Top-Ranked John Fraser Secondary School, Middlebury Elementary Schook, Thomas Middle School, Credit Valley Hospital, Erin Mills Town Center, Cineplex, Community Centre And Library, 6-min Drive To Streetsville GO Station, 10-min Drive To Square One Shopping Centre, 18-min Drive To Toronto Premium Outlets. And Just Mins Drive To Major HWYs: 403, 401, 407, and the QEW.This Is A Move-in-ready Home In A Family-friendly Community. Dont Miss The Opportunity To Make It Yours! Roof Replaced In 2023. Stone Slab Paved Steps And Side-walks Installed In 2021. Owned Water Heater. (id:55499)
RE/MAX Imperial Realty Inc.
2592 Andover Road
Oakville (Ro River Oaks), Ontario
Welcome to 2592 Andover Rd, a beautifully maintained 4+1 bedroom, 4 bathroom family home in the heart of Oakville's desirable River Oaks community. Situated on a 39 x 111 ft lot and facing East, this spacious 2-storey home offers 2,306 sq ft above grade plus a fully finished basement ideal for growing families. The freshly painted foyer welcomes you into a warm and functional layout, complemented by a double car garage for added convenience. This family-oriented neighbourhood is home to some of Oakville's top schools including Posts Corners Public School, Palermo School, Sunningdale Public School, White Oaks Secondary School, Our Lady of Peace Catholic School, St. Marguerite dYouville (French Immersion), Holy Trinity Catholic Secondary School, and St. Ignatius of Loyola (French Immersion). Surrounded by lush green space and close to Sixteen Mile Creek Trail, Nipegon Trail Park, and Lions Valley Park, this is the perfect place to call home in a vibrant and welcoming community. (id:55499)
Royal LePage Signature Realty
415 - 105 The Queensway Avenue
Toronto (High Park-Swansea), Ontario
Modern & Spacious Luxury 1 Bed + Den Nestled in one of the Toronto's most coveted area of Swan Sea. Large contemporary open concept floor plan/high end finishes, Hardwood floor, Bright floor -ceiling windows and much more. Den can be used as Second Bedroom/office. Excellent layout in great location Direct lake view from balcony, steps to Lake Ontario, Gardiner express way, high park , close to Bloor village, hospital , top schools in neighbourhood, shopping plaza and plaza with grocery store , shoppers world, pet value, nail salon, Lakeshore Waterfront Trails and Beach, highway 427, Steps to TTC and many mor. Residents enjoy easy access to downtown Toronto and there is a day-care in the building. **EXTRAS** Amenities Included, concierge , Indoor/outdoor swimming pool, Gym, Tennis Court, Day-care, TTC @ Building Entrance, Min to QEW and Downtown to!! (id:55499)
Royal LePage Flower City Realty
609 - 88 Grandview Way
Toronto (Willowdale East), Ontario
Luxurious Tridel Condo With 24Hr Gatehouse Security, Well Maintance, Brand New Floor. The Den(Sloarium) Can Be Used As 2rd Bedroom, Owner Occupied Moving Condition. Earl Haig & Mckee SchoolDistrict, Unobstructed Beautiful East View, Excellent Layout, Steps To TTC, Supermarket( (Metro &Loblaws), Park, Restaurants, Banks & Finch Subway, Close To All Amenities. Best Rank School Mckee PS &Earl Haig SS. . (id:55499)
Century 21 Landunion Realty Inc.
1 Atwood Court
Markham (Thornlea), Ontario
Highly sought after Thornlea neighborhood!! Located on a super quiet and safe court with no sidewalks and just steps ravine! One of the largest model home in the area with 5 bedrooms, double garage, and huge lot, truly a hidden gem and rarely offered!! Close many shopping and amenities, including upscale restaurants, TTC/York Transit, Easy access to 401/407/404. This tastefully renovated sun-filled home features a chefs kitchen with granite countertop and backsplash, stainless steel appliances, a large eat-in area, pot lights and hardwood floors throughout the main floor. Timeless layout with Elegant circular staircase, main floor library/office, renovated bathrooms, and main floor laundry. Direct access to the garage for added convenience, large windows throughout the home provides tons of natural light, updated bathrooms with glass showers and high quality stone flooring. Amazing second floor layout with no wasted space, generous sized bedrooms and California shutters. The oversized primary bedroom boasts a spa-like bathroom ensuite with lots of windows. Huge open-concept basement with a bedroom and two rec area with wet bar perfect for entertaining. Professional landscaping with interlocking and Gorgeous updated deck and fence for all entertainment needs. Top-rated schools Bayview Fairways P.S. and St. Robert (IB Program). Steps to Ravine, parks, public transit, and all amenities. Must see!! (id:55499)
Homelife Excelsior Realty Inc.
13 Shapland Crescent
Ajax (Northeast Ajax), Ontario
*** Rarely Offered, Walkout Lower Level plus a Superior, Wide Pie-Shaped Lot *** Nestled on a quiet crescent, this home features an open-concept kitchen with a walkout to the balcony, perfect for relaxing and enjoying long summer evenings. The living room includes a cozy gas fireplace and overlooks the kitchen. The dining room is a formal separate area.This home boasts 4 bedrooms and 3 baths (plus a roughed-in 3-piece in the lower level). The primary bedroom includes a deep walk-in closet, as well as additional Ikea closet units. Plus a luxurious oversized 4-piece ensuite bath with a deep soaker tub.LOWER LEVEL: The spacious, finished recreation room features a walkout, plenty of windows, and a gas fireplace! Also, a roughed-in 3-piece bath, a laundry room with a front-loading washer & dryer, and cold room storage.***Enjoy the spectacular, fully fenced backyard*** which offers room for a pool and plenty of additional space to play! Create your own oasis in this remarkable outdoor area. The garage is accessed through the interior of the home and is an oversized single garage with side-by-side parking on the driveway.This home is a must-see due to its many special features! Local amenities include:* Steps to a neighborhood park* Audley Recreation Centre (a state-of-the-art community center with a gym, pool, basketball court, outdoor splash pad, and skatepark)* Schools* Local bus stops* Shopping (id:55499)
Royal LePage Signature Realty
67 - 6 Esterbrooke Avenue
Toronto (Don Valley Village), Ontario
Welcome to 6 Esterbrooke Ave, Suite 67 - A Rarely Offered, Fully Updated 4+1 Bedroom Condo Townhouse in North York! Situated in the coveted Don Mills & Sheppard neighbourhood, this spacious and impeccably maintained 2-storey home blends function, style, and everyday convenience. Inside, you'll find a thoughtfully renovated main floor featuring hardwood floors, a sun-filled living room, and a beautifully upgraded kitchen with custom cabinetry, stone counters, and stainless steel appliances. Off the kitchen, enjoy a cozy living area and a dining space perfect for family dinners or hosting friends. Upstairs, four generous bedrooms include a spacious primary retreat with ample storage and natural light. The fully finished basement offers a fifth bedroom, a bonus space ideal for an office, gym, or guest suite, a renovated full bath, and a laundry/storage area with new high-efficiency washer and dryer. Step outside to your private back patio - perfect for BBQs, coffee mornings, or warm summer evenings. Everyday errands are easy with underground parking just steps from your door, plus plenty of visitor and extra parking throughout the complex. This well-run, family-friendly community is packed with value: fees include premium cable, high-speed internet, and water. Residents enjoy resort-style amenities like a tennis court, outdoor pool, and beautifully maintained green space. The roof was recently replaced (Summer 2024), adding peace of mind. Minutes to Don Mills Subway Station, Fairview Mall, TTC, parks, schools, grocery stores, and major highways. Zoned for top-rated schools and nestled in a quiet enclave surrounded by trees and trails, this is a rare chance to own a move-in ready home in one of North York's most connected communities. (id:55499)
Keller Williams Advantage Realty
23 Rothmere Drive
Toronto (Lawrence Park North), Ontario
Situated where Wanless Park meets Lawrence Park, 23 Rothmere Drive offers an exceptional opportunity on a premium 75'x94' south-facing lot. This well-maintained bungalow provides incredible flexibility move in, renovate, expand, or build new to suit your vision. The home features 3+2 bedrooms, 3 bathrooms, and two fireplaces, with expansive picture windows that fill the space with natural light. The main level includes an updated kitchen with custom cabinetry, granite countertops, and stainless-steel appliances, a spacious living and dining area with a wood-burning fireplace, and a sun-filled den with a walkout to the private backyard. The lower level, with a separate entrance, features a second kitchen and a large recreation room, offering excellent potential for an in-law suite or additional living space. Located just steps from Wanless Park and Toronto French School (TFS), minutes to the Granite Club, Crescent School, and Sunnybrook Hospital, this home is ideal for families seeking top-tier education, recreation, and convenience. Yonge Street, public transit, and a variety of parks and shops are all within easy reach, providing a balance of urban accessibility and residential charm. Whether looking to create a luxurious custom home or enhance the existing space, this prime lot in a coveted neighborhood presents endless possibilities. (id:55499)
Harvey Kalles Real Estate Ltd.
101 - 215 Sherway Gardens Road
Toronto (Islington-City Centre West), Ontario
Discover & relocate to Sherway Gardens vibrant community. This Unit is absolutely UNIQUE -it has the walk out patio and a private gate, and its very convenient for home owners with pets/dogs (pets friendly building)! Bright and spacious, very cozy layout, Ten Feet ceilings, functional design make this unit stand out from the others. Kitchen with built-in appliances , granite countertop, backsplash ,ensuite laundry, ceramic tiles, open concept Living area with engineered hardwood floors ,bedroom with large floor to ceiling windows facing south and overlooking the patio area brand-new laminate floors in the bedroom- everything is designed to enjoy and relax at your home. Unit comes with extra storage space -owned locker plus one parking spot in underground garage in Level C! Building amenities include indoor pool, hot tub, steam room, gym, party room, visitor parking, and 24-hour concierge. This Location Is really Unbeatable - as it offers a perfect blend of urban living by the shopping mall at your doorsteps, transit, restaurants just at your convenience and at the same time a privacy of your own peaceful home retreat enjoying the summer on your private patio. Don't Miss Out On This Fantastic Opportunity Book Your Showing Today! (id:55499)
Right At Home Realty
908 - 40 Homewood Avenue N
Toronto (Cabbagetown-South St. James Town), Ontario
Relocate to Cabbagetown, located in versatile downtown community close to CN tower this building is close to College Subway, U of Toronto, surrounded by parks and greenery , libraries, shopping, restaurants , entertainment and much more to enjoy the blend of urban life with privacy and comfort of condo living. This Bright And Spacious Bachelor Unit Features Floor-To-Ceiling Windows Offering Tons Of Natural Light, Carpet Free ,Functional Layout, Build in Appliances, Open concept And A Huge Balcony with the City View. Building Amenities Include full gym, indoor swimming pool, party room and outdoor terrace with BBQ , security guard onsite. This Location Is Unbeatable for people who enjoy downtown life. Don't Miss Out On This Fantastic Opportunity Book Your Showing Today! (id:55499)
Right At Home Realty
14 Jeanette Drive
St. Catharines (Vine/linwell), Ontario
Excellent 3 plus 1 bedroom brick and vinyl backsplit in the north end of St. Catharines on a quiet residential street backing onto a city park, approx 1200 square feet plus additional square footage in the lower level with an extra bedroom and washroom, newly done flooring, newly installed Series 800 six panel doors with black hardware, quartz countertops with huge kitchen sink, inground vinyl lined pool with beautiful wooden gazebo, basement can be converted to an in-law suite with separate walk out and entrance, plenty of parking with a double wide concrete driveway, backyard fronts onto sparsely used city park, super close to schools and shopping centres and close access to the QEW, entertain friends and family this summer with your barbeque and swimming skills! (id:55499)
Boldt Realty Inc.
11 Birchwood Circle
St. Catharines (Glendale/glenridge), Ontario
Great curb appeal on thhis quaint 3 bedroom brick sidesplit with garage in the south end of St. Catharines on a quiet cul-de-sac. This pie shaped lot has a very large backyard with the potential of having an inground pool built or a detached out building constructed. Double wide driveway allows for plenty of parking. This single family residence has the room to add a bedroom in the basement since there is a rough in for another bathroom. Close to the best elementary and high schools in the city. Also a two minute walk to Pen Centre shopping centre, restaurants and groceries. (id:55499)
Boldt Realty Inc.
40252 Forks Road
Wainfleet (Marshville/winger), Ontario
Nestled on over 2 acres of agriculturally zoned land sits a dream hobby farm with a charming bungalow and lush open spaces. Welcome to 40252 Forks Road in beautiful Wainfleet. Offering the perfect blend of rural serenity with modern convenience, this cozy retreat boasts a home with three bedrooms, one full bathroom and a blank canvas full basement for those looking for more space for your growing family. The recently updated bathroom is stunning visually and equally practical with heated floors and sleek design. Step outside to discover the spacious barn with a loft and multiple paddocks ready for your livestock or farming projects. The expansive outdoor space allows for gardening, recreational activity or simply enjoying the beauty of nature. Picture sipping your coffee on the back deck overlooking the serene landscape listening to the sounds of the country. Located mere minutes from Welland and Port Colborne, you can enjoy the tranquility of country living without sacrificing access to essential amenities. If you're looking to cultivate your passion for agriculture or just enjoy your private retreat, this property offers endless possibilities. Numerous updates to property including most appliances, water pump and compressor, UV light, sump pump, hot water tank, bathroom, back deck. (id:55499)
RE/MAX Niagara Realty Ltd
893 Clark Avenue
Vaughan (Brownridge), Ontario
Rare Luxurious 4 Years New Modern Townhouse! Near Clark & Bathurst. Approx 2400 Sqft. fully upgraded! move-in condition! 10ft ceiling on main level! 9 Ft Ceilings On 2nd & 3rd Level. Smooth ceiling throughout. Hardwood Flrs, Upgraded Fireplace, Scavolini Italian kitchen cabinets with WOLF stove range and Sub-Zero fridge! Central island with quartz countertop and upgraded sink+faucet. large sliding doors walkout to oversize deck! Huge Primary Bed with walk-in closet and 5 piece ensuite. Loft area with sky light with extra storage and walk out to Private Roof Top Terrace. Two balconies! Full Double Car Garage, 4 Parking Spaces (covered parking space, no need to shovel snow). Two separate heating/AC unit with 2 separate zoned controls. Upgraded glass railings! central vacuum! Great Location Close To The Promenade Mall,T&T groceries, clinics, Shoppers, restaurants and Schools. Min to the Hwy 407. (id:55499)
Homelife Landmark Realty Inc.
1307 - 55 Duke Street W
Kitchener, Ontario
Welcome to unit 1307 perfectly situated in the heart of downtown Kitchener. With a 10/10 walking score, you'll be just steps away from local restaurants, bars, shopping, and so much more. This beautiful 1-bedroom, 1-bathroom unit boasts a spacious open-concept living and dining area, complete with a grand kitchen island. Modern finishes are featured throughout, including premium flooring, stylish light fixtures, and a large 3pc bathroom with glass shower. You'll also enjoy the convenience of 1 underground parking space and a storage locker. The building offers a multitude of amenities: 24-7 Concierge Service, Large Gym with Spin Room, Roof Top Track, Pet Spa, Self Car Wash, Party Room, Sunbathing Terrace, Shared BBQ space, Ground-level courtyard complete with bike racks and much more.This unit is ideal for first-time homebuyers looking to enter the market, downsizers seeking a low-maintenance lifestyle, or investors searching for a hassle-free investment opportunity. Located close to Waterloo University, WLU, local colleges, and the Google tech hub, the possibilities here are endless. You don't want to miss out on this one, book your showing today! Offers Anytime! (id:55499)
Keller Williams Real Estate Associates
1353 Orchard Avenue
Fort Erie (Crescent Park), Ontario
Welcome to 1353 Orchard Ave, a charming and well-maintained bungalow. Nestled in the quiet and established Crescent Park neighborhood, and just a short walk to the scenic Ferndale Park. This delightful home offers 2 bedrooms and 1 bathroom, with a bright, open concept layout that makes the most of every square foot. Step outside to enjoy a beautifully landscaped front lawn, a large, fully fenced backyard, and a brand new composite deck; this is the perfect space for entertaining or relaxing outdoors. Additional features included a covered front porch, long driveway with parking for up to 8 cars, and a detached garage complete with a workbench and overhead storage. Recent updates include a recently painted exterior siding, windows, an updated garage door, rebricked chimneys and more. Whether you're a first time buyer, a young family, or looking to downsize, this turnkey gem is ready for you to move in and enjoy! (id:55499)
Zolo Realty
710 - 150 Main Street W
Hamilton (Central), Ontario
Welcome To 150 Main Street West In The Heart Of Downtown Hamilton, 2 Bedroom, 2Bath Corner Unit, Luxurious Finishings With Laminate & Ceramic Floors Thru out, Quartz Countertops.Parking lot owned. Amenities Include: Minutes To Mcmaster University, Mcmaster Children's Hospital, Mohawk College, Hamilton General Hospital, Go Station, Hwy 403 And Walk To Groceries, Pharmacies, Trendy Restaurants, Shopping, Theatre.A Great Living Experience For Professionals,Families and Investors! (id:55499)
Homelife Landmark Realty Inc.





