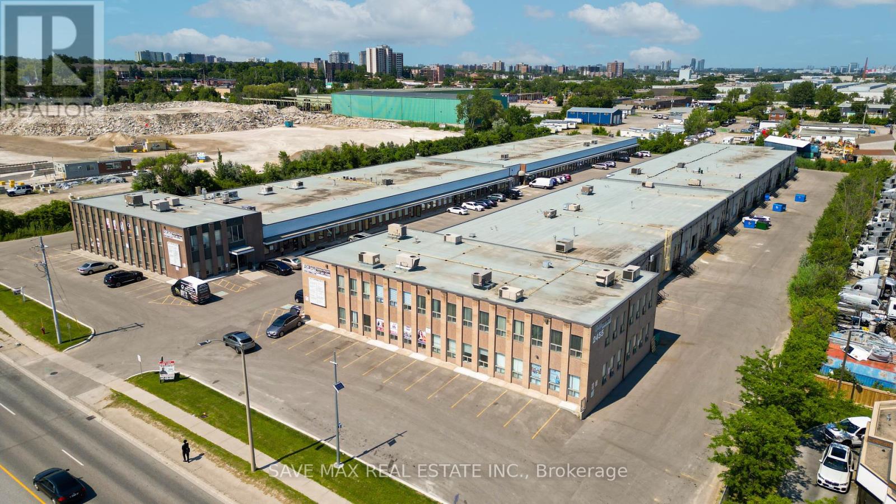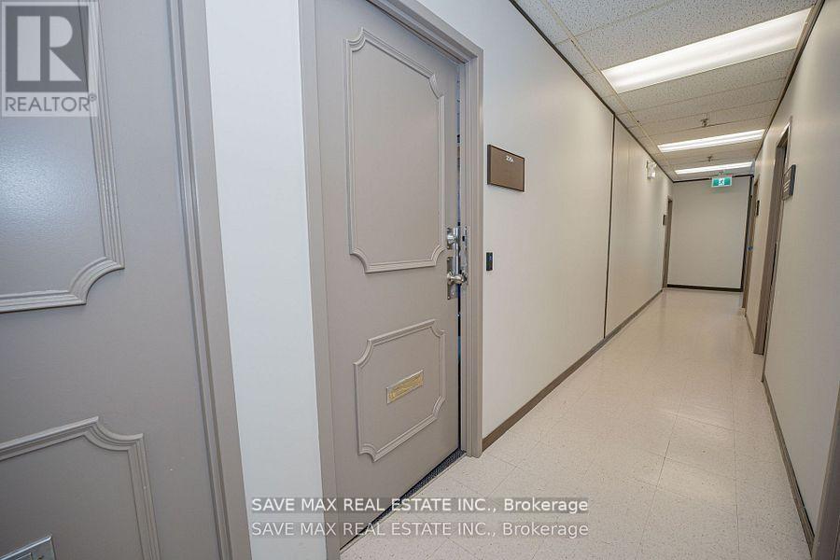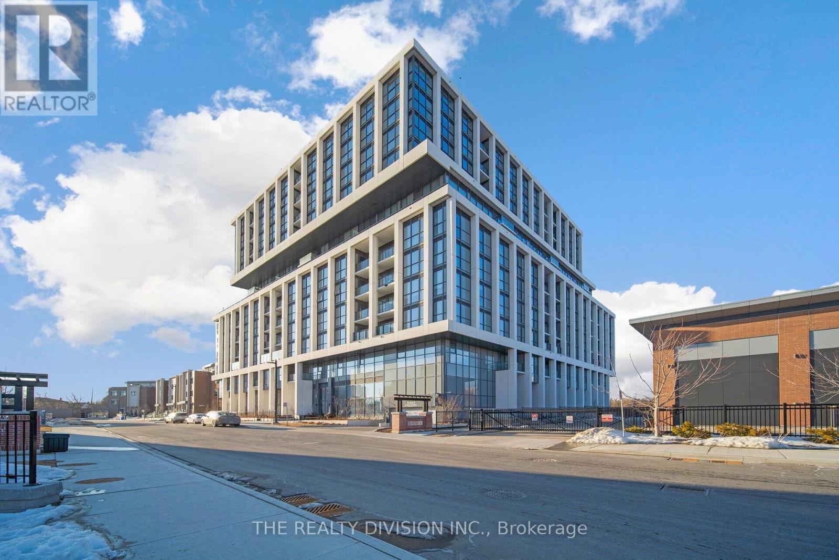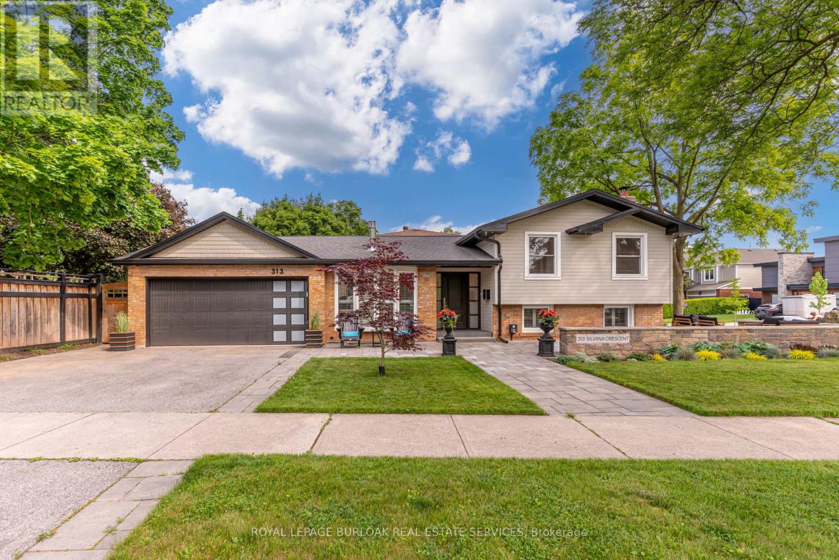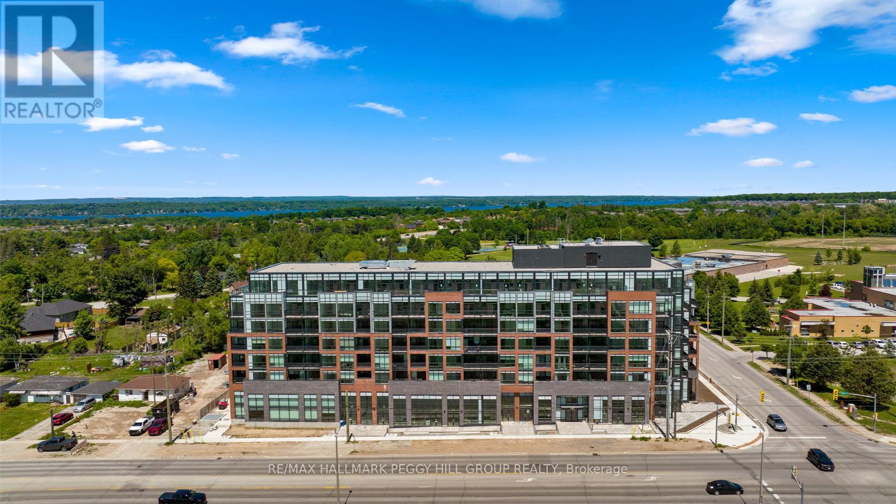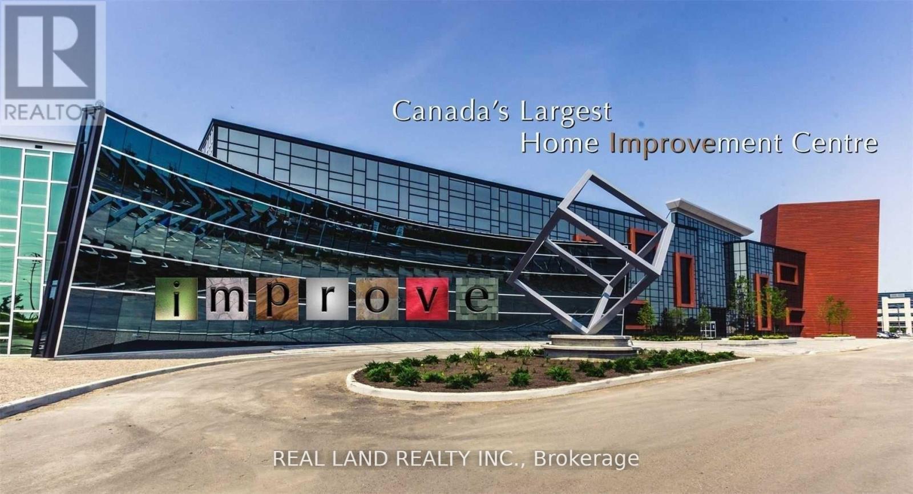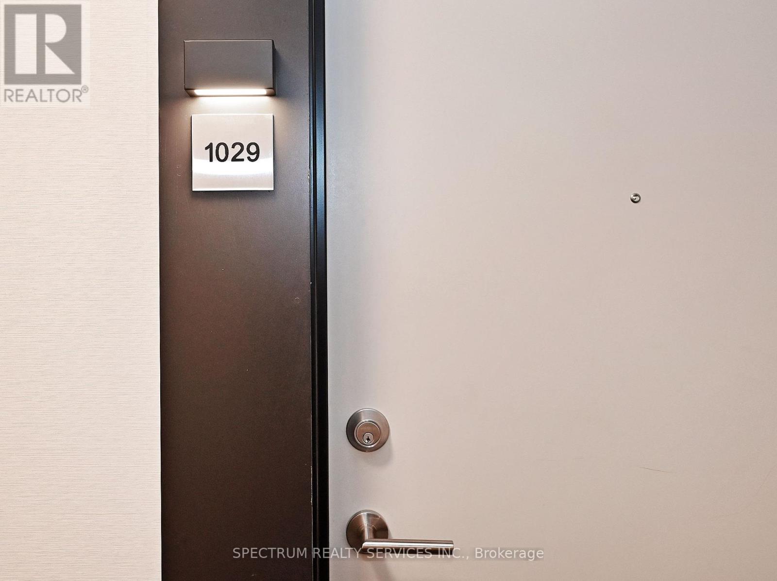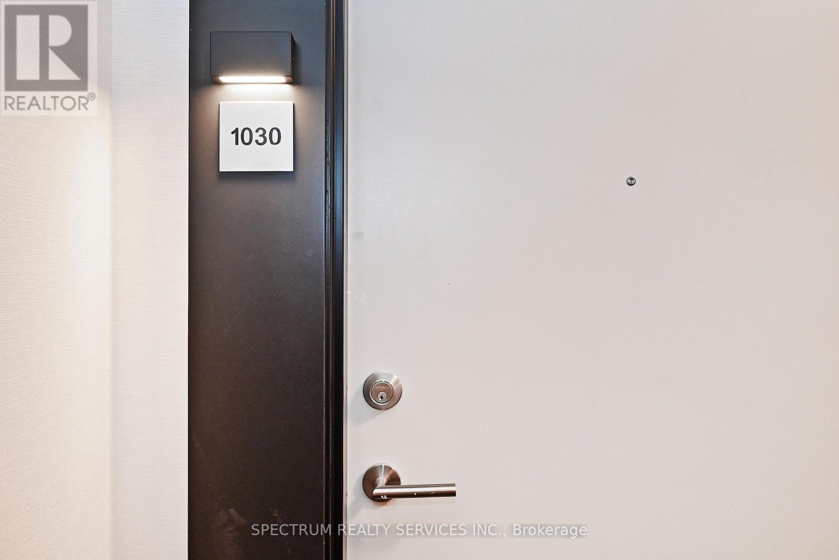720 - 2450 Old Bronte Road
Oakville (1019 - Wm Westmount), Ontario
Fully furnished and ready to move into! All furniture and decor included! New & never lived in! The stunning Cedar model, a 2-bedroom, 2-bathroom residence, spans 802 sq. ft. of contemporary living space with an additional 200 sq. ft. terrace equipped for barbequing & alfresco dining. Only 7th floor suites allow for BBQ. This posh suite features nine-foot ceilings, wide-plank laminate flooring, custom-designed cabinetry, quartz countertops, island, chic lighting, custom blinds & high-end kitchen appliances. The open-concept kitchen & living areas flow seamlessly to the terrace, offering exciting courtyard views and offers freestanding fireplace. The primary bedroom boasts a luxurious 3-piece ensuite with an oversized shower, while the second bedroom enjoys access to a lavish 4-piece bath with a deep soaker tub/shower combination. This suite promises a fabulous lifestyle in every detail, complete with in-suite laundry & underground parking and locker, even for visitors. Ideally located near Oakville Hospital & major highways, with easy access to Bronte GO Station, The Branch ensures convenience is always within reach. Immerse yourself in the sophisticated, cosmopolitan lifestyle offered by Branch Condominiums, a modern architectural gem nestled in the very desirable community of Palermo. This newly built development, consisting of two eight-story towers connected by a walking bridge, epitomizes refined living with stellar amenities designed for relaxation & well-being. At its core is a visually stunning courtyard & a grand three-story lobby leading to luxurious spaces like a state-of-the-art gym, yoga studio, rain room, steam room, media lounge, cocktail bar & a resort-style pool with a captivating linear gas fireplace. $50K in upgrades. (id:55499)
Royal LePage Real Estate Services Ltd.
82 - 2455 Cawthra Road
Mississauga (Dixie), Ontario
Office space available for lease immediately. Almost 667 sq.ft. Good size 3 offices for working professionals. Many uses permitted. Very prime location. Lots of walk in in the building. TMI $451 per month plus hst. (id:55499)
Save Max Real Estate Inc.
206 A - 2465 Cawthra Road
Mississauga (Dixie), Ontario
Office space available for lease immediately. Almost 200 sq.ft. With lots of windows and good size for working professionals. Many uses permitted. Very prime location. Lots of walk in in the building. Tmi $231 per month plus hst (id:55499)
Save Max Real Estate Inc.
418 - 335 Wheat Boom Drive
Oakville (1010 - Jm Joshua Meadows), Ontario
Modern, bright, brand-new and FURNISHED! As Turn key as it gets with the option keeping the furniture at no additonal charge! Perfect for first time buyers or ready to go as a rental! This stylish 1-bedroom + den, 1-bathroom condo in Oakvilles highly desirable Oak Village by Minto offers contemporary living at its finest. Designed with both function and elegance, the open-concept layout features sleek flooring throughout, soaring 9-foot ceilings, and a chic kitchen with a center island and granite countertopsperfect for cooking and entertaining. The generous living and dining area flows seamlessly onto a private balcony, creating a bright and inviting space. The versatile den is ideal for a home office, study area, or guest space. This unit also comes with 1 underground parking space, and the added bonus of all utilities plus high-speed internet included in the maintenance fee with the exception of hydro. Conveniently located steps from grocery stores, restaurants, banks, and more, with easy access to highways, public transit, Oakville Hospital, and Sheridan College (id:55499)
RE/MAX Escarpment Realty Inc.
606 - 1063 Douglas Mccurdy Comm
Mississauga (Port Credit), Ontario
Amazing Priced Unit!!!! Stunning 1 Bedroom + Den with Features 2 stylish full bathrooms Unit. Spacious primary bedroom with Ensuite, Den Could Be Used As A Second Bedroom. Floor to ceiling windows. Features Luxury Finishes Throughout. Just under 900Ft. All Wood Flooring, A Modern Kitchen With Upgraded Cabinetry, S/S Appliances, Quartz Countertops & Centre Island. Building Amenities Include Fitness Centre, Entertaining Room, Party Room, Guest Suites, Electric Vehicle Charging, 24/7 Concierge. Located With Port Credit Go Station Nearby, Close to BMO Building Plaza, Short Walk to Lake Ontario, Restaurants, Shopping, Parks, And More! Enjoy Breathtaking Unobstructed Views of the CN Town & The Lake. (id:55499)
The Realty Division Inc.
313 Silvana Crescent
Burlington (Shoreacres), Ontario
STUNNING CONTEMPORARY REMODEL! 4 level sidesplit in the revered Shoreacres neighbourhood! 3+1 bedrm, 2.5 bathrm, over 2600 sq ft of living space & is filled top to bottom with magnificent details. Open concept living space, gorgeous reconstructed vaulted ceiling, a sophisticated kitchen offers incredible attributes, large kitchen island, solid quartz countertop, floor to ceiling storage, smart tap & top of the line appliances. Main floor is complete with a modern gas fireplace, 4 skylights, a dining area & mudrm. Solid oak stairs lead up to the upper level feat. 3 spacious bedrms each with hardwood floors that have been sanded & restrained to match the main level. 5-piece bathroom with a rain shower head, double vanity, spa-like tub, & heated towel rack. The details continue to the lower 2 levels with a fully finished rec room with a walk-up, a cozy wood burning fireplace, spacious laundry room with an imported Italian sink. The compact powder room makes a big design impact with a unique curved wall & heated tile flooring. Another spa-like 3-piece bathrm with another rain shower head & accent lighting. The 4th bedrm has a large window & frosted glass window to open the space up. Industrial wine cellar has a floor to ceiling glass door for temperature control & an abundance of racks & shelving. Sitting on a desirable corner lot on a very quiet crescent with a stone interlock front patio. Located minutes from all amenities, communities centres, parks, schools & major highways. **EXTRAS** Full property description in supplements. (id:55499)
Royal LePage Burloak Real Estate Services
502 - 681 Yonge Street
Barrie (Painswick South), Ontario
ELEVATE YOUR LIFESTYLE WITH LUXURIOUS UPGRADES, EXCEPTIONAL AMENITIES, & TWO PARKING SPACES! Step into this stunning condo built in 2022 that exudes sophistication and contemporary flair. From the moment you enter, you'll be captivated by the modern design and luxurious upgrades. The spacious kitchen is a showstopper, featuring sleek white cabinets, stainless steel appliances, and quartz countertops, including an island with an eye-catching waterfall edge that's perfect for entertaining. The living room is bathed in natural light from large sunlit windows, accentuated by elegant wainscoting that adds a touch of refinement. Both bedrooms offer direct access to a private balcony through sliding glass walkouts, creating the ideal spot to unwind and enjoy the fresh air. The west-facing orientation treats you to breathtaking sunset views every evening. The primary bedroom is a serene retreat with a spa-like ensuite showcasing a walk-in shower. The guest bathroom provides flexibility with a convenient shower/tub combination, both finished with modern quartz countertops. Throughout the unit, cohesive grey vinyl flooring and upgraded baseboards deliver a sleek, cohesive look, while modern tile enhances the bathrooms. With 9-foot ceilings and upgraded light fixtures, the space feels open, airy, and inviting. The convenience of in-suite laundry and a location away from the elevator ensures a quiet living environment. This condo also offers incredible value with two parking spaces (one underground and one above ground) and a storage locker. The building amenities include a rooftop terrace featuring a lounge and BBQ area, a gym, a party room, and concierge services. Don't miss this opportunity to own a sophisticated west-facing suite in a vibrant and modern community. (id:55499)
RE/MAX Hallmark Peggy Hill Group Realty
911 - 60 Honeycrisp Crescent
Vaughan (Vaughan Corporate Centre), Ontario
Beautifully designed 1 bed plus den, Semi furnished condo apartment. High ceilings.Contemporary Elite Kitchen. Built-in Stainless steel high end Appliances and Quartz counters.Carpet-free is easy to maintain. An In-suite Front-load Washer & Dryer. 24-Hour Concierge,State Of Art Party Room, Fitness Centre, Lounge, Meeting Room, Terrace with BBQ Area and MuchMore. Only Steps From The Subway, Vaughan Metropolitan Centre,Transit Hub, YMCA, Ikea, Restaurants, Banks, Shopping & York University. Minutes drive toHighway 400 & Highway 407. Situated in a Vibrant Young Community, this Condo is the Locationof your Dreams. (id:55499)
Ipro Realty Ltd.
207 - 7250 Keele Street
Vaughan (Concord), Ontario
Amazing End User/Investment Opportunity To Own A Showroom/Office Unit In The Canada's Largest Home Improvement Centre Featuring 320,000Sf Of Showrooms, 200 Seat Auditorium, Boardrooms, Ample Free Parking. Make The One Stop Home Improvement Mall And Home Show Your Way To Success! Accessibility Is A Breeze With Close Proximity To Major Highways - Hwy 400 And Hwy 407. To Top It Off, Nearby Public Transit Options, Including A Subway Station, Make This The Ideal Hub For All Your Home Improvement And Decor Needs. Experience Unparalleled Exposure And Success In This Vibrant. (id:55499)
Real Land Realty Inc.
Basement - 126 Wandering Glider Bsm Trail
Bradford West Gwillimbury, Ontario
Beautiful spacious 1 bedroom 1 bathroom basement apartment. Utilities included. Separate entrance and private laundry. One parking spot included. Minutes from parks, trails, go station, highways, shopping centers and leisure center. (id:55499)
RE/MAX Hallmark York Group Realty Ltd.
1029 - 2 David Eyer Road
Richmond Hill, Ontario
Welcome to Next2, a stunning new luxury mid-rise condo offering breathtaking views of downtown Toronto. This spacious 928 sq. ft. 2-bedroom + den unit features with floor-to-ceiling windows ,built-in appliances, and a second full bathroom. The building boasts an elegant, cosmopolitan lobby and amenity space, including an upper-level outdoor terrace, a versatile party room, a state-of-the-art theater, a fully equipped gym and yoga studio, and a convenient pet washing station. Additional amenities include a business conference center, a children's entertainment room, private dining areas, and music rooms. Ideally located in Richmond Hill, residents are just a short drive from Costco, Home Depot, grocery stores, restaurants, parks, and more! One parking spot and one locker are included. This unit is available directly from the builder. (id:55499)
Spectrum Realty Services Inc.
1030 - 2 David Eyer Road
Richmond Hill, Ontario
Experience luxury living at Next2, a stunning new mid-rise condo offering breathtaking views of downtown Toronto. This expansive 683 sq. ft. 1-bedroom + den unit features a private enclosed den with glass doors, sleek built-in appliances, and an oversized second full bathroom. The building boasts a sophisticated one-story lobby and amenity space, complemented by an upper-level outdoor terrace. Residents can take advantage of a stylish party room, a cutting-edge theater, a fully equipped gym and yoga studio, and a convenient pet-washing station. Additional amenities include a business conference center, a children's playroom, private dining spaces, and dedicated music rooms. Ideally situated in Richmond Hill, you're just minutes from Costco, Home Depot, grocery stores, restaurants, parks, and more. This unit comes with one parking spot and one locker, available for purchase directly from the builder. (id:55499)
Spectrum Realty Services Inc.


