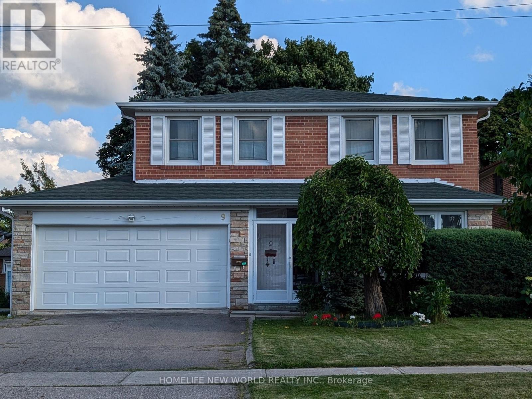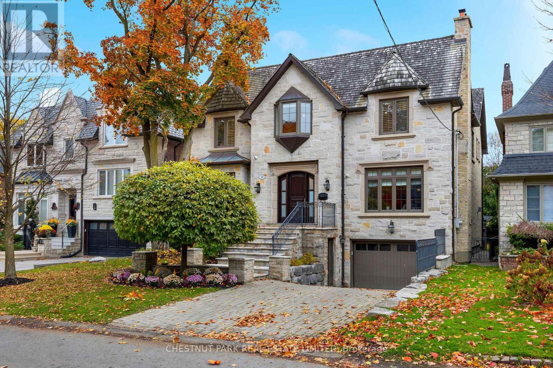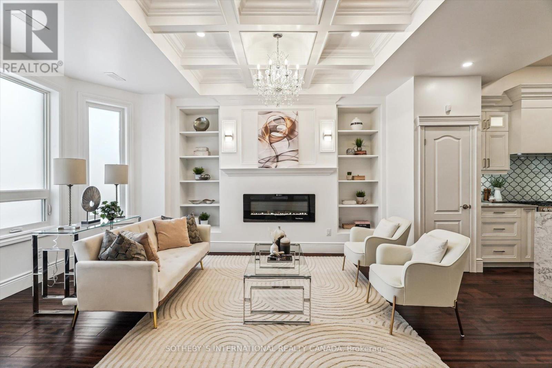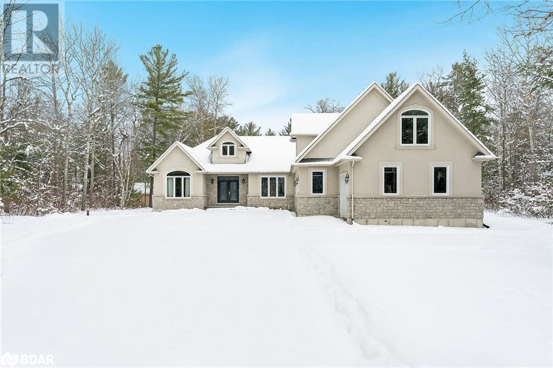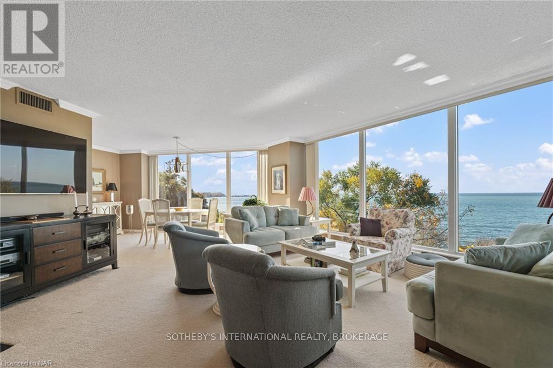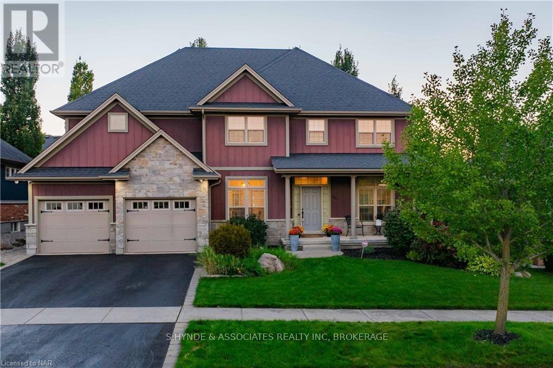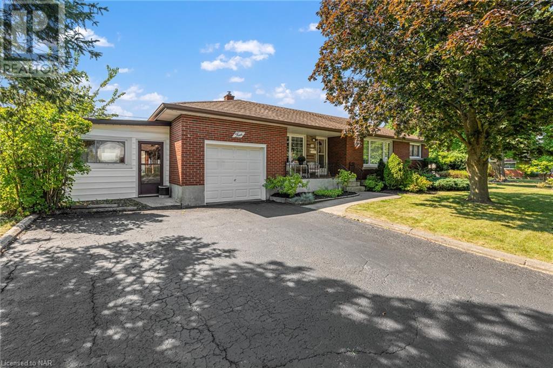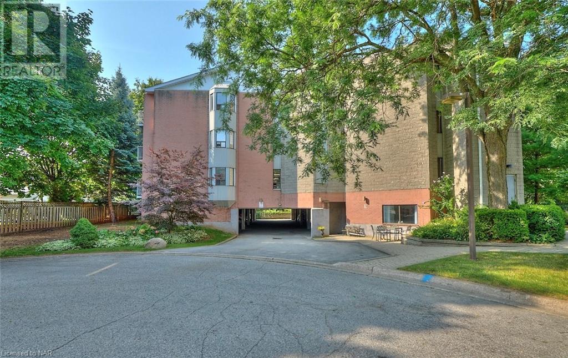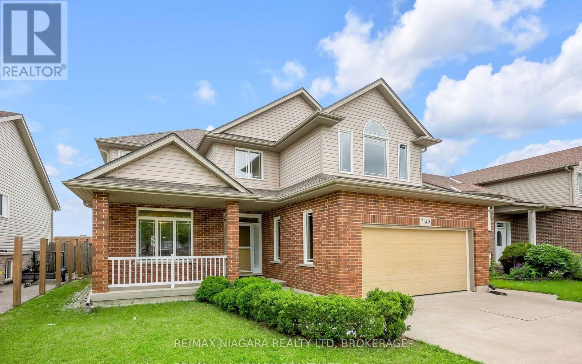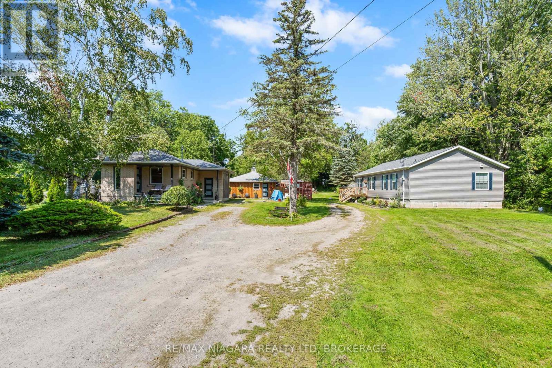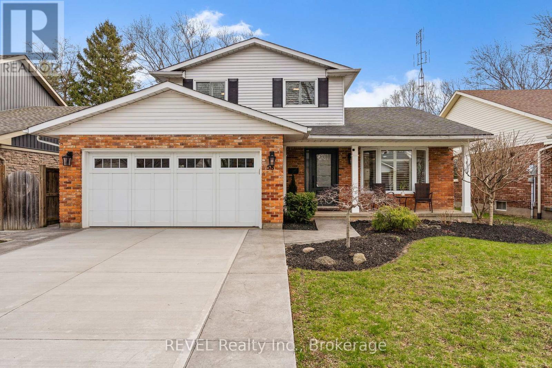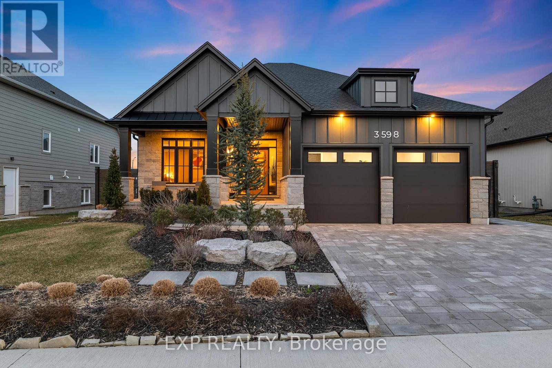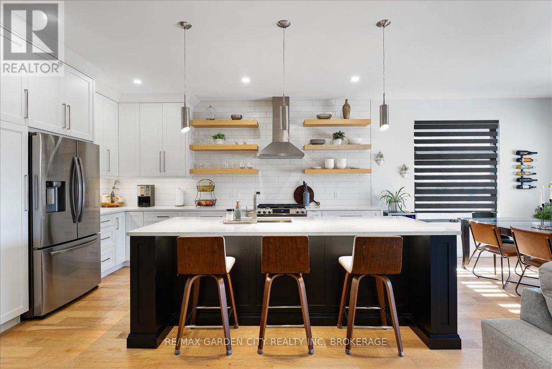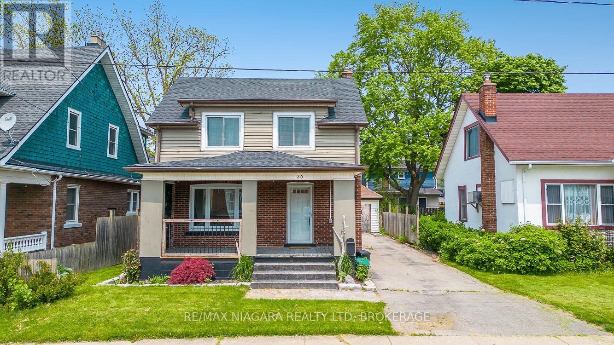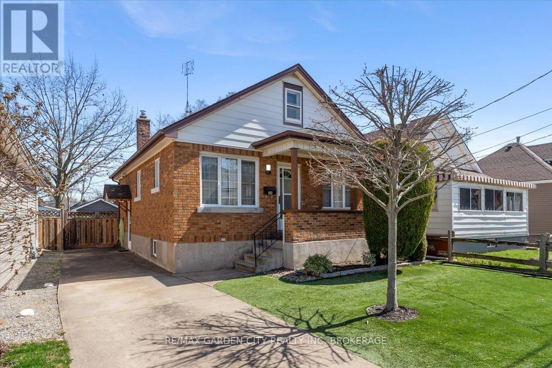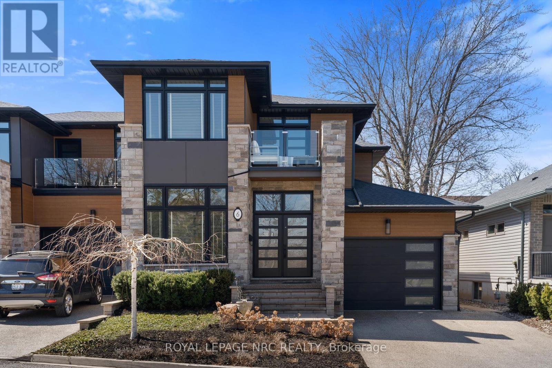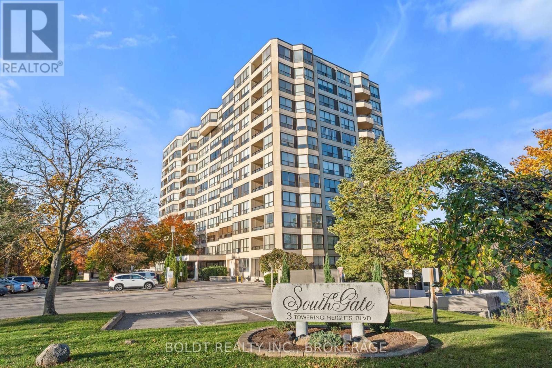9 Crossen Drive
Toronto (Newtonbrook West), Ontario
Excellent location in North York, Rare large 2 story 5 bedrooms grand house. Close to TTC bus to Finch subway, Centre Point Mall, Supermarket, Pharmacy and restaurants. Good Elementary school and Newtonbrook High School nearby. Well built & well maintained good solid house for large family. Roof shingles changed 2018, mostly newer changed Windows 2010-$4,800, 2013-4,100. Many update, paintings and renovations around the house. Separate side entrance to the finished basement, Walk-out to spacious green back yard. Buyer and buyer's agent are responsible to verify all the data and measurements on the property. (id:55499)
Homelife New World Realty Inc.
1510 - 99 Foxbar Road
Toronto (Yonge-St. Clair), Ontario
Absolutely stunning skyline views! This elegantly designed two-bedroom, two-bathroom corner suite showcases some of the most spectacular sights the city has to offer. Flooded with natural light, the southeast-facing unit boasts open-concept living spaces, an exceptional split-bedroom design, upgraded kitchen appliances with a spacious island, a sizable second bedroom, a large balcony, and an incredible primary suite complete with a walk-in closet and beautiful ensuite bathroom. The suite features remarkable updates and plenty of natural light throughout. Exceptional building amenities include a gym, golf simulator, yoga studio, jacuzzi, indoor pool, concierge service, media room, billiards/table tennis area, squash court, library, games room, dining area, catering kitchen, and guest suites. This is a fantastic lifestyle building located in the heart of the city, ideal for those seeking breathtaking views, high-end finishes, and a vibrant community. Extras: Full-service building with 5 star amenities. 24-hr concierge, lounge, visitor parking, fitness centre with indoor pool, Longos Market, LCBO. Situated in one of Torontos most desirable neighbourhoods, steps to public transit, upscale shops. Upgrades include: Fridge, stove, dishwasher, washer/dryer, all light fixtures, all existing window coverings, The unit been upgraded Custom closets in the entrance, master and 2nd bedroom, Drapes in master, Block out blinds in living, Lights in living kitchen and hallway, Replaced vents with sleek ones (id:55499)
Keller Williams Referred Urban Realty
269 St Leonard's Avenue
Toronto (Bridle Path-Sunnybrook-York Mills), Ontario
Exquisite custom built family residence designed by architect Loren Rose and interiors by Carey Mudford. This beautifully landscaped, chateau inspired home sits on a generous 50 x 150 ft south facing sunny lot. With high ceilings and a gracious center hall layout, the main level features a stunning dining room, elegant living room, mahogany study, gourmet eat-in kitchen and family room with walk-outs to rear stone terrace and garden. The second level features a spectacular primary suite with2 dressing rooms and spa like 6pc ensuite. There are four additional bedrooms with ample closet space and two more bathrooms. The entire lower level features heated floors and has direct access to large attached garage along a walk-out to the rear garden. (id:55499)
Chestnut Park Real Estate Limited
26 Madawaska Avenue
Toronto (Newtonbrook East), Ontario
Stunning Custom Masterpiece in One of Toronto's Most Sought-After Neighbourhoods. Unparalleled Luxury Finishes Throughout. Hardwood Floors, Pot Lights & Moulded Ceiling Throughout. High Ceiling . Living Room With Fireplace & Huge Bay Window. Chef-Inspired Dream Kitchen W/Quartz Countertops & Top-Of-The-Line Appliances.premium Mable Flr, Massive C/Island .Main Floor Office with Soaring Ceiling & Walnut Paneling Throughout. Huge Master Bedroom with A Spa Like 6 Piece Ensuite, Seating Area & Walk In Closet. Lower Level with Huge Rec Room, Bedroom, Full Bath, Bar. Over 4500Sqft Luxurious Living Space. Steps To Yonge (id:55499)
RE/MAX Ultimate Estates
Ipro Realty Ltd.
21 Salisbury Avenue
Toronto (Cabbagetown-South St. James Town), Ontario
Tucked away on one of Cabbagetowns cutest streets, this beautiful 3 bedroom family home blends historic charm with contemporary living. Step inside to soaring ceilings, intricate crown moulding, and an open-concept main floor designed for effortless living. The sun-filled eat-in galley kitchen flows seamlessly to a private deck and an inviting backyard ready for relaxation or entertainment. Hardwood floors continue on the second floor to 2 bedrooms both bathed in natural light and a spa-like 5-piece bath. The expansive third-floor loft is a standout, featuring a 3-piece en-suite and a private walk-out terrace the perfect hideaway to unwind (currently set up as a family room but can be used as a primary bedroom). The versatile lower level offers the perfect space for a home office or rec room. A rare opportunity to own a sophisticated, move-in-ready home in one of Toronto's most beloved neighbourhoods. Public Open House Saturday and Sunday, April 12th & 13th from 2-4pm. (id:55499)
Chestnut Park Real Estate Limited
117 Upper Canada Drive
Toronto (St. Andrew-Windfields), Ontario
Unmatched Luxury In Exclusive St. Andrews. Custom Built 5-Bedroom Family Residence Showcasing Over 4,500+ Sq. Ft. Of Elegant Above-Grade Living Space. Exemplary Attention To Detail & Craftsmanship Of A Rare Standard. Dramatic Exterior Profile W/ Natural Stone Front Elevation, Outstanding Landscape Design & Flagstone Portico. Striking Two-Storey Entrance Hall Exudes Grandeur W/ Circular Staircase, Marble Floors & Regal Dome Skylight. Exquisite Principal Rooms Featuring Meticulous Millwork & 10-Ft Ceilings. Formal Living Room Presents Gas Fireplace W/ Stone Surround, Panelled Archway To Dining Room W/ Coffered Ceilings and Built-In China Cabinet. Beautifully Appointed Gourmet Kitchen W/ Oversized Island, Sun-Filled Breakfast Area, Walk-Out To Gardens, High-End Appliances & Well-Equipped Adjoining Prep Kitchen. Expansive Family Room Featuring Wall-To-Wall Entertainment Unit, Gas Fireplace W/ Stone Mantel. Distinguished Main Floor Office W/ Built-In Oak Bookshelves. Spacious Main Floor In-Law Suite W/ 3-Piece Ensuite. Primary Retreat Lavishly Enhanced W/ Vaulted Ceilings, 2 Oversized Walk-In Closets, 6-Piece Ensuite W/ Jet Soaking Tub, Steam Shower & Dome Skylight Ceiling. Additional Bedrooms W/ Large Walk-In Closets & Ensuites W/ Heated Floors. Vast Entertainers Basement W/ Wet Bar, Rec. Room W/ Pool Table & Equipment, Full-Wall Entertainment Unit W/ Gas Fireplace, Spa W/ Sauna, Home Theatre, Nanny Suite, 3-Piece Bath & Large Windows Overlooking Beautifully Landscaped Walk-Up. Enchanting Back Gardens Offer Tree-Lined Privacy, Generous Stone Patio, Outdoor Speakers and stunning walkout from Lower Level. Superb Location In One Of Torontos Most Prestigious Neighbourhoods. Minutes To Granite Club, Crescent School, Toronto French School, Excellent Public Schools, Rosedale Golf Club & Sunnybrook Trail Network. A Remarkable Home Tailored For High-Caliber Family Living. (id:55499)
RE/MAX Realtron Barry Cohen Homes Inc.
184 Strachan Avenue
Toronto (Niagara), Ontario
Welcome To 184 Strachan, A Fully Renovated Victorian In One Of Toronto's Trendiest Neighbourhoods. Just Steps From The Energy Of Queen West And The Greenery Of Trinity Bellwoods Park, This 3-Story, 4+1 Bedroom Home Offers Approximately 3,600 Sq.Ft Of Impeccably Designed Living Space. Soaring Ceilings, Sleek Finishes, And Abundant Natural Light Set The Tone. The Main Floor Boasts An Open-Concept Living And Dining Area, A Custom Chef's Kitchen With A Statement Center Island, High-End Built-In Appliances, An Induction Stove, And Extensive Storage. A Powder Room And Sliding Doors Lead To A Private Backyard Retreat, Perfect For Entertaining. Upstairs, The Second Floor Features A Spacious Family Room And A Tranquil Primary Suite With Built-Ins And A Spa-Inspired 5-Piece Ensuite. The Third Level Impresses With A Second Principal Bedroom Showcasing Cathedral Ceilings, An Ensuite Bath, And A Charming Dormer Window Nook-Ideal For Reading Or Working. The Versatile Lower Level Includes A Recreation Room, Laundry, 3-Piece Bath, And A Rear Bedroom/Gym/Office With A Separate Walkout To A Below-Grade Storage Area With Garden Access. Luxury Details Include Smart Home Automative, Five Skylights, Electric Blinds, Accent Lighting, And Heated Floors In All Bathrooms And The Laundry Room. A Perfect Blend Of Historic Character And Modern Design In One Of Toronto's Most Vibrant Communities. (id:55499)
Psr
133 Melrose Avenue
Toronto (Lawrence Park North), Ontario
Tucked away in the coveted Lawrence Park North neighborhood, this exquisite family home with over 2,200 square feet of living space above grade, features a meticulously designed three-storey addition. The main floor boasts rich hardwood floors, elegant crown moldings and an expansive great room with custom built-ins shelving and a cozy gas fireplace. Sunlight pours into this space which opens to an enchanting backyard oasis complete with a beautiful patterned concrete patio and a 150 foot deep, south facing lot. The extensive lot offers the potential for a garden suite and plunge pool, enhancing the outdoor living experience. The chef's kitchen is a dream, featuring a large centre island with breakfast bar, stainless steel appliances and granite countertops. Seamlessly flowing into the great room, this space is perfect for intimate gatherings and large scale entertaining. The serene primary suite is a true retreat, offering a spacious layout, a luxurious 5-piece ensuite and a generous walk-in closet. The soaring half-vaulted ceiling and skylight create an airy, open feel. Lower level is equally impressive, with a generous recreation room, convenient walk-up access the rear garden, an additional bedroom and a side entrance - providing the potential for an in-law suite. Located in the heart of one of Toronto's most coveted neighbourhoods, this home is just steps away from Yonge Street and offers easy access to top-rated schools, parks, the TTC, local shops, cafes, and restaurants. This rare gem won't last long-don't miss your chance to make it yours! Located within the John Wanless & Lawrence Park school districts with the added bonus of a legal front parking pad. (id:55499)
Mccann Realty Group Ltd.
610 - 501 Adelaide Street W
Toronto (Waterfront Communities), Ontario
Sunny, upgraded, like-new 1 bed+office in luxury Kingly building of approximately 100 suites. Peaceful west views from full-width windows overlooking treed courtyard. Suite features extra storage including custom closets, entertainment unit, built-in office with tall cabinets and 5' x 3' storage locker. Upgrades include window blinds & curtains, Restoration Hardware lighting in living room and bedroom, extended kitchen cabinets, upgraded backsplash, bathroom vanity and shower enclosure. Quiet, boutique building enjoys low unit count with full amenities including 24 hr concierge, well-equipped gym, party lounge, catering kitchen and terrace, bike storage and best elevator-to-suite ratio. 2 min walk to Bathurst or King streetcar, 20 min walk to Osgoode subway. Surrounded by shops, restaurants/bars & services, including Waterworks Food Hall (2 min walk), Loblaws (5 min walk), Farm Boy (8 min walk) and The Well (8 min walk). ** Record low price for any unit at 501 Adelaide, exceptional value. ** (id:55499)
Chestnut Park Real Estate Limited
290 Bathurst Street
Toronto (Trinity-Bellwoods), Ontario
Located in the heart of downtown Toronto, this luxury estate is perfectly positioned across from Alexandra Park and steps from the University of Toronto, OCAD University, and Toronto Western Hospital, in the Trinity Bellwood neighbourhood. Offering unmatched access to downtown living with privacy and exclusivity, this home is a true masterpiece. Completely updated Structure, Plumbing, Electrical and HVAC to approved Ontario Building Code standards, this house is meticulously renovated with no expense spared. The open-concept main floor features crystal chandeliers, soaring coffered ceilings, and gleaming hardwood floors. The chef's kitchen, equipped with premium smart appliances, features full height custom cabinetry, luxurious Caesarstone granite countertops, and a spacious center island with a dramatic waterfall edge and bistro-style seating. Upstairs, the primary suite is a serene sanctuary with a custom walk-in closet, and a personal luxurious oasis spa retreat main bathroom, complete with rainfall shower head, large soaker tub, heated floors, and towel warmer. The finished basement offers flexible space, including a private in-law suite with its own entrance, ideal for multigenerational living or rental income. Outside, enjoy a private garden oasis and a two-car garage with app-controlled automatic doors and EV charger, permitted for future conversion into a coach house. This home also offers top-of-the-line security, with 24/7 camera coverage, reinforced doors, and state-of-the-art features for peace of mind. A rare opportunity to own a refined and luxurious home in one of Toronto's most desired neighbourhoods. (id:55499)
Sotheby's International Realty Canada
101 - 10 Wellesley Place
Toronto (North St. James Town), Ontario
Steam Plant Loft conversion stands out in Toronto's condo market. Nestled on a quiet side street in revitalized St James Town, Bloor/Jarvis corridor. This industrial-style boutique hard loft is a winner! The open-concept living dining kitchen space is flooded with NE daylight, featuring a huge kitchen bar, gas cooking, cozy gas fireplace designed with ample space for entertaining, accommodates two bedrooms-each with closets- a dedicated workspace, and a 4-piece bathroom with ensuite laundry. Move-in ready, freshly painted, new light laminate hardwood floors, stainless steel appliances. Loft lovers will appreciate high concrete ceilings, floor-to ceiling warehouse windows, exposed brick accents, and industrial finishes. Additional perks include: a 12ft x 6ft storage locker, party room, bike racks, & a stunning rooftop terrace garden offering treed city views to relax & BBQ with friends. Walk to Dog Park, Community Centre, bars Resto's Cafe's Grocery, U of T /TMU, nearby transit & subway. This unique loft offers great potential future value. Don't miss out! (id:55499)
Royal LePage Real Estate Services Ltd.
138 Knox Road E
Wasaga Beach, Ontario
Top Reasons You Will Love This Home: Welcome to an extraordinary estate that blends privacy, grandeur, and convenience on 5.6-acres right in the heart of Wasaga Beach. Spanning 8,551 square feet, this custom-built home offers sophistication and functionality for multi-generational living. The grand foyer welcomes you with an 18-foot tray ceiling, leading to an expansive living room with an oak fireplace and wall-to-wall glass-doors opening to a two-tiered deck, including a screened area. The forested backyard stretches over 1,100 feet, perfect for serene gatherings or relaxation. The heart of the home is a stunning custom kitchen, designed for culinary enthusiasts and entertainers, with premium appliances, granite countertops, maple cabinetry, a wine cooler, and a large walk-in pantry. This flows into a formal dining room, ideal for unforgettable gatherings. The main level hosts four generously sized bedrooms, including a luxurious primary suite with a three-sided fireplace, expansive walk-in closet, and spa-like ensuite. The finished lower level, with a separate garage entrance, offers a fifth bedroom, large windows, a family room with a custom wet bar, a gas fireplace, and a dedicated gym and hockey locker room, perfect for guests, extended family, or a potential apartment. Premium features include heated floors in every bathroom, soundproofing, dual furnace, 400-amp electrical service, and 10-inch concrete foundation walls. Completing the property is a fully insulated 30'x45' triple-car garage with a finished loft, ideal for a studio or hobby space. This estate is nearby Wasaga's amenities for easy accessibility. Arrange a private tour to experience the enduring appeal of this remarkable property. 8,551 fin.sq.ft. Age 18. Visit our website for more detailed information (id:55499)
Faris Team Real Estate Brokerage
260 Esther Crescent
Thorold (562 - Hurricane/merrittville), Ontario
END UNIT 2 storey townhouse in Thorold built by Empire available for lease. Main floor features an open concept family room with hardwood flooring + kitchen with large island prep sink/cabinet space/SS appliances/sliding patio door walkout onto private backyard deck. Main floor also contains laundry/2pce powder/garage with inside entry for added convenience. Second floor has 3 good sized bedrooms including spacious master with deep walk-in closet & 4pce en-suite with bathtub/standing shower. Upstairs also features separate 4pce bath & linen closet. Large unspoiled basement is perfect for extra storage. Very central to all nearby amenities & just 2 mins to 406. Tenants to assume all utilities. Appliances included. One year lease minimum. Landlord requires: credit check, employment letter, references, rental application, tenant insurance, & 1st/last month deposit. Immediate possession available & easy to show! (id:55499)
Royal LePage NRC Realty
13o3 - 701 Geneva Street
St. Catharines (437 - Lakeshore), Ontario
Luxury lakeside living on Lake Ontario is waiting for you in this stunning 3-bedroom, 2-bath condo. With panoramic lakefront views throughout this exclusive condo, you won't miss a sunrise or a sunset. To the west is the Port Dalhousie marina, to the north is the Toronto skyline and to the east is the sunrise to enjoy with your morning coffee. This is the premier, luxury condo building in St. Catharines. Located at the water's edge, there are no better lakefront views to be had. This condo features one of the largest floor plans in the building and the uninterrupted water view from the third floor is spectacular. The large lakeside windows make the condo bright and airy and on a clear day you can see Toronto. A very gracious living/dining room with loads of seating space and a generous kitchen designed to optimize storage and featuring sleek modern stainless steel Samsung appliances, make entertaining in this home a pleasure. The principle suite, highlighted by the same uninterrupted water view, space for a king size bed, built-in storage, a large walk-in closet and a 5 pce. ensuite bathroom, provides a peaceful oasis. Two additional bedrooms and a bathroom provide accommodations for overnight guests. The property’s outdoor amenities include a heated outdoor pool, an expansive patio space and bbq's at the ready for outdoor enjoyment of the residents, an immaculately landscaped greenspace, and the Water Trail at the edge of the property. Combine these luxury living features with the fitness center, sauna, library, party room and bright, airy lobby at the building entrance and you feel like you're living in a resort. And just like a resort, the exterior year-round maintenance of the building allows you to just sit back enjoy the beauty and luxury of this premier, luxury living experience. 2 parking spots and a large storage locker complete this property. This is your opportunity to simplify your life and enjoy the ultimate blend of luxury and convenience. (id:55499)
Sotheby's International Realty
16 Red Haven Drive
Niagara-On-The-Lake (105 - St. Davids), Ontario
If you are seeking a stunning two-story detached 3+ 1 bedroom, four bath home nestled in the heart of wine country, located in Saint David’s Niagara-on -the- Lake look no further. Offering the ultimate blend of comfort and style this home meets all the needs for families or couples looking for a serene setting, extra space and a peaceful community. A stunning gourmet kitchen, a chefs paradise, an impressive great room,a spacious primary bedroom, with a spa like ensuite. The convenience of the laundry room on the second floor. A hotel like finished lower level to accommodate guests. Walk or bike to wineries, to restaurants to nature trails, and golf courses. It’s worth a trip to Niagara, come and view it. (id:55499)
S.hynde & Associates Realty Inc
4 Tamarack Street
Welland (769 - Prince Charles), Ontario
Fantastic brick bungalow located in a very desirable Welland West location. The tree line Street near all amenities, including shopping, restaurants, Chippawa Park (Winter skating and sledding, summer beach, volleyball, splash pad, walking trails, Schools) Very well-maintained home with 3 bedrooms, 2 baths, hardwood flooring, attached, garage, sunroom, and more. The basement is finished with a second kitchen and family room. This is a great family homes in a great location – check it out today.\r\nBONUS Newer Furnace and Central Air! (id:55499)
The Agency
27 Argyle Court
Welland (769 - Prince Charles), Ontario
Beautiful, well-maintained raised bungalow with attached garage nestled in a quiet neighbourhood on a cul-de-sac. This charming home features an open concept kitchen/living room with a center island complete with built-in stove top and oven, 3 good-sized bedrooms and 1 full bathroom on the main level. One bedroom has patio doors to provide access to tiered deck, pergola and fenced rear yard. There is also inside access to single car garage. The fully finished lower level boasts a recreation room with a bar, gas fireplace, a spacious bedroom and 3pc. bathroom, plenty of storage space. With its great location, this home offers convenient access to local amenities, shopping, parks, and great schools. Book your showing today! (id:55499)
Royal LePage NRC Realty
4189 Elberta Avenue
Niagara Falls (212 - Morrison), Ontario
Beautifully appointed 2,327 sq. ft. 4 bedroom 2 storey in the heart of Stamford Centre. Immaculate grounds, mature trees, 2 storey shed, 2 tier deck with expansive awing. Canva Swim Spa with new cover (motorized with security lock system). Main floor has formal living room with 2 sided fireplace thru to sunken conversation room. Main floor family room with wall to wall entertainment centre (cabinets with pull out drawers, bar area/display shelving) garden door to deck and backyard. Formal dining room. Expansive kitchen renovated 2010 to include high quality cabinets/pantry wall/kitchen island/quartz countertops /complementary backsplash. 2pc powder room and mudroom. 2nd floor complete with 4 bedrooms. Primary suite to include, large bedroom area vaulted ceiling, walk in dressing room or excellent nursery set up. Custom ensuite 4pc bathroom plus access to 16? X 6?9?? wood deck(redone2024) 3 additional bedrooms with walk in closets, dormer cubby areas. Laundry closet in 3rd bedroom(Miele stackables-2019). No detail missed. Gleaming hardwood thru-out, 2nd floor bathrooms tiled floors,crown mouldings in most rooms, Pella windows. 2 furnaces and 2 air-conditioning units (Lennox set 2024) 200 amp service, Generac generator (powers entire home). Full unfinished basement (original basement freshly painted/new handrail and stairs carpeting) tons of space to finish for additional living space. Close to excellent schools, shopping and quick highway access. Do not miss this once in a lifetime opportunity. (id:55499)
Royal LePage NRC Realty
201 - 5 Niagara Street
Grimsby (541 - Grimsby West), Ontario
Rarely available massive corner condo unit for sale in the centre of Grimsby. This unit is over 1195 square feet, making it perfect for family gatherings, large get-togethers, or any occasion. This condo has an open-concept design with limitless potential. Walk into a spatious family room and dining room, connected to a third bonus room with a private balcony for relaxation. A large primary bedroom with beautiful bay windows and a walk-in-closet with ample storage. A 4 piece bathroom, guest bedroom, and laundry room are conveniently located inside the home. Kitchen includes all appliances as well, this home is move-in ready! Situated 3 minutes from the QEW and 2 minutes from grocery stores, the geographical location is perfect. Public schools, churches, dentists, pharmacies, home improvement stores, gas stations, and shopping centres are all within walking distance. Low condo fee of $462 monthly includes water, maintenance of yard, snow removal, and roof! This is an all electric unit meaning no expensive gas bills in the winter and the building is very well insulated. This home is nestled in between Lake Ontario and the escarpment, surrounded by trees. Peace and tranquility awaits! (id:55499)
Royal LePage NRC Realty
2540 Airline Street
Fort Erie (328 - Stevensville), Ontario
Welcome home! In the heart of the village of Stevensville this fully updated Legal Duplex with 3rd unit potential in the lower level is a rare find! This unique property in a quiet neighborhood features 2 separate driveways, 2 storage sheds and private entrances. This property can be used as a duplex or a full 5 bedroom, 2.5 bath family home with high dry basement. Enter the spacious and bright 3 bedroom, 1.5 bathroom main floor unit through its newly added mudroom/entry (2022). The main floor unit boasts a beautifully renovated kitchen with built in double wall oven with a warming drawer, gas range countertop, 2 newly renovated bathrooms(2021), new gas fireplace (2021), vinyl plank flooring (2022)fully fenced oversized backyard(2020) with a huge deck(2020) and outdoor covered living space (2022). Recently renovated upper unit has 2 large bedrooms with lots of storage, newer kitchen cabinets with glass top electric stove, stainless hood vent and fridge, 3pc bath and a private upper balcony! This home is move in ready and fully updated inside and out with board and batten vinyl siding/soffit, facia, gutters and gutter guards, back roof, upper steel door (A1 Siding & Roofing 2022). Custom Fiberglass front doors with waterfall privacy glass (Niagara Pre-Hung Doors 2021). So many beautiful touches, this home is a must see! (id:55499)
The Agency
271 Linwell Road
St. Catharines (442 - Vine/linwell), Ontario
This beautifully maintained 3 bedroom, 2 bath bungalow located in north end offers comfort, functionality, and curb appeal. Featuring a spacious layout ideal for families, retires or first time buyers. Step inside to find a bright and inviting living area, a well appointed eat-in kitchen with ample cabinetry, and cozy bedrooms with plenty of natural light. The basement offers a second bath, laundry, storage and loads of potential to create additional living space. Outside, enjoy a private, fully fenced backyard, with a large deck and gazebo great for entertaining or relaxing. This property also includes a double detached garage with workbench and power, where you can create the ultimate man cave. As well as a large driveway that can accommodate 4-5 cars. Located close to schools, parks, and shopping. Don't miss your chance to own this North End gem!!! (id:55499)
Revel Realty Inc.
7149 Parkside Road
Niagara Falls (219 - Forestview), Ontario
Spacious 2-Story Home with In-ground Pool & Finished Basement for In-Law situation!! If you're looking for a well-maintained family home with plenty of space inside and out, this one is a must-see! Located in popular Garner estates with no rear neighbours backing onto a natural rainwater pond, this charming 2-story home offers a spacious main level with large kitchen and patio doors to a backyard oasis with an in-ground pool, large stamped concrete patio all around pool, perfect for entertaining, 4 large bedrooms in the upper level master with 5 pc ensuite, a finished basement complete with a second kitchen and 5th bedroom.and 3 pc bathroom.This home offers space, comfort, and a great location. Book your showing today! (id:55499)
RE/MAX Niagara Realty Ltd
908 Netherby Road
Welland (765 - Cooks Mills), Ontario
Location, Location, Location UNIQUE PROPERTY which hosts TWO HOMES as well as an office unit on almost an Acre lot. The 1st main home is 1100 sq/ft 3+1 Bed and 2 Full Baths with finished basement of approximately 1000 sq/ft which can be a great in-law suite, Living room, Kitchen, 2 electric fireplaces, central vac, etc. This property has been extensively and completely redone (right down to the studs) with a large deck on the main floor. The 2nd home about 1350 Sq/ft built just about 3 years ago on the property offers a 2 Bedroom 2 Full Bathroom with ensuite, living room, Kitchen, triple glazed windows with a lifetime warranty, hot water heating, 200 amp panel, wheelchair friendly and no basement. The property has another finished office of about 300 sq/ft with 1 formal office area, reception area and external storage (converted from the detached double garage), 10 parking spaces, a beautiful inground pool, a high-efficiency pump, a covered hot tub, green House, Sheds, fruit trees ETC! (id:55499)
RE/MAX Niagara Realty Ltd
169 Vanilla Trail
Thorold (560 - Rolling Meadows), Ontario
Welcome to 169 Vanilla Trail, a beautifully crafted 3-bedroom, 2.5-bathroom home located in one of Thorold's most desirable and fast-growing communities. With a modern elevation, stylish finishes, and thoughtful design, this home is the perfect blend of comfort and contemporary living. The open-concept main floor is bright and inviting, featuring spacious living and dining areas ideal for both entertaining and everyday life. The kitchen offers a sleek, modern layout with ample cabinetry and workspace, perfect for the home chef. Upstairs, you will find three generous bedrooms including a primary suite with a walk-in closet and a private ensuite. The second-floor laundry adds convenience to your daily routine. This home truly stands out with its walkout basement, which opens up to a private backyard with no rear neighbors, offering peaceful views and additional outdoor space. Whether you're relaxing on the deck or envisioning a finished basement for added living space, this property has incredible potential. Located minutes from Brock University, Highway 406, parks, schools, and everyday amenities, 169 Vanilla Trail is a fantastic opportunity to own a modern home in the heart of Niagara. Don't miss your chance to make it yours (id:55499)
Revel Realty Inc.
58 October Drive
St. Catharines (437 - Lakeshore), Ontario
Welcome to 58 October Drive.......truly an exceptional residence in one of St. Catharines most coveted neighbourhoods. Situated on an expansive, meticulously maintained lot along the prestigious tree lined street and part of the renowned Waterfront Trail. Offering a blend of modern upgrades and timeless charm, this home is ideal for families or those who love to entertain. Step inside to find a bright and airy open-concept living space, featuring stylish finishes, Rich engineered hardwood floors throughout and complemented by large windows that flood the home with natural light. At the Heart of the home is a stunning custom DelPriore kitchen featuring sleek quartz counters, premium stainless steel appliances, ample cabinetry, and a generous 9 foot island - Perfect for entertaining or casual family gatherings. Conveniently located on the main floor, the laundry room offers practicality and ease. Just steps away, a stylish powder room provides added functionality for guests and family alike. The spacious primary suite offers a private retreat with a beautifully appointed en-suite and ample closet space. Two additional bedrooms are equally well - sized and shared by an updated main bath featuring elegant contemporary finishes. The partially finished lower level offers excellent potential and versatility with a classic wet bar, ideal for hosting, alongside cozy media space for family movie nights or casual relaxation. Stepping outside the expansive backyard provides endless possibilities to create the oasis of your dreams. Featuring a large stamped concrete patio with stylish gazebo, full dining area and gas hook ups for bbq and patio flames. Perfect for enjoying summer gatherings or quiet evenings under the stars. Ideally located just minutes from top-tier schools, scenic parks, boutique shopping, marina and fine dining - this home offers the rare combination of tranquility, prestige and vibrant lifestyle. Experience luxury living near the lake. Schedule a showing!!! (id:55499)
Revel Realty Inc.
26 Brackencrest Road
St. Catharines (455 - Secord Woods), Ontario
This PRISTINE & FULLY RENOVATED BUNGALOW is set in a charming Merritton neighbourhood. With an attached garage and double wide concrete driveway offering practical convenience, the property is complemented by gorgeous landscaping both front & back. MAIN: Stepping through the front door, you will find a neutral-toned interior that exudes warmth and sophistication. The updated kitchen features an abundance of cabinets for ample storage while the large adjacent living/dining room area is perfect for entertaining both larger groups or enjoying intimate dinners. Three nice-sized bedrooms ensure plenty of room for family or guests; plus, the newly renovated, 3-piece bathroom adds a lovely modern touch. DOWN: The finished lower level with natural gas fireplace, provides a welcoming, loungeable area for relaxation and recreation, along with an extra bedroom & bath. Separate entrance and space for a second kitchen also creates the possibility for an in-law suite. OUTSIDE: The rear patio with hardtop gazebo, is perfect for socializing or grilling on the gas BBQ & the fully fenced backyard adds the privacy dimension. AREA INFLUENCES: 26 Brackencrest is conveniently located near Applewood PES & other great schools, the trails of the Welland Canals Parkway and is walking distance to the St.Catharines Museum. This could be the turnkey Secord Woods residence you've been looking for; book your showing today! (id:55499)
Royal LePage NRC Realty
36 Royal Oak Drive
St. Catharines (439 - Martindale Pond), Ontario
Ravine Lot in desirable Royal Henley Subdivision. This attractive raised bungalow offers some very stylish, professional upgrades. On the exterior you will notice the attractive newer front door framed by custom woodwork. Inside, the landing has new flooring tile & updated stairs (new carpet on order & soon to be installed). The main level has a spacious living room with a large bay window, built in shelves and a heated floor(nice!), dining room with built in cabinetry & a kitchen with room for a table, stainless steel appliances (dishwasher, fridge & slide in stove) & window overlooking the backyard. There are three bedrooms with good closet space and a four piece bathroom. The lower level has an outstanding renovated 3 piece bathroom with double sized shower offering handheld and overhead rain showerhead & temperature controlled ceramic floor. Cozy and spacious family room with lots of seating area, woodburning fireplace & a huge 12 ft. wide sliding glass door to the patio & fenced in rear lot with land ownership that goes beyond the fence. There is a rough outline of the lot in the photos. This ravine lot offers rear privacy and a treed view that changes with the seasons. Some updates: 2019 breaker panel, lower bathroom 2022, some windows, new carpeting on stairs, extra circuit for the freezer, patio & gas fire pit, gas & electrical for future outdoor kitchen, flooring, etc. Another perk of the subdivision is there are no sidewalks to shovel! Close to transit, walkway into Jaycee Park, walking bridge joining the park to Port Dalhousie & the beach, Martindale Pond, access to highways, shopping & dining. The subdivision is low density and is comprised of single family homes with a nice mixture of families & empty nesters. Close knit community that stays in touch with a neighbourhood Facebook group & currently boasts neighbours who lead special occasion activities ie, Easter egg hunt, Christmas walk, etc. This is a great home in a truly fabulous neighbourhood. (id:55499)
Royal LePage NRC Realty
11 Deerfield Parkway
Thorold (556 - Allanburg/thorold South), Ontario
This freehold semi-detached home in Thorold offers a unique opportunity, blending ample space with the chance for you to infuse your personal style. Perfect for families or individuals seeking extra room, this residence features three spacious bedrooms and a bathroom on each floor. Enjoy outdoor activities or gardening in the generous yard or take a short walk on the Welland Canal Trails that are close by. Although theres no garage, there is a huge shed large enough to store your outdoor equipment. The eat-in kitchen provides both modern aesthetics and convenience for cooking and entertaining. Upstairs, you'll find a primary bedroom and two additional bedrooms. The basement with its high ceilings, has a finished space that could be perfect for a home business (zoned R2A) , office or additional living space. Theres a separate entrance to the basement which is also where the laundry is set up. This home is ready for you to move in, featuring several important updates made over the years! (id:55499)
Coldwell Banker Momentum Realty
5 Samuel Avenue
Pelham (662 - Fonthill), Ontario
Introducing an Exceptional opportunity to lease this Masterpiece One of Kind Layout, boasting 3125 sqft Above ground with Open to above Luxurious grand Foyer and Family Room.Situated on a generous lot, offering comfort and convenience. From the moment you step into the large foyer, you'll be captivated by the welcoming atmosphere and thoughtful design of this never-before-lived-in residence. The heart of the home lies in the well-appointed Gorgeous kitchen, featuring stainless steel appliances and 9ft Large Island, ideal for preparing delicious meals and gathering with loved ones. Adjacent to the kitchen, the elegant dining room sets the stage for memorable dinners and special occasions.2x Patio Doors. The highlight of the main floor is High Ceiling Open to above Large Family room,flooded with natural light from numerous windows, creating a bright and inviting space for relaxation and entertainment. With direct access from the garage to the walk in closet, everyday tasks become effortless, ensuring a seamless transition from indoor to outdoor activities. Main floor has a Office/bedroom also.The second floor features two spacious ensuites, providing privacy and comfort, along with two additional well-appointed bedrooms with Jack-n-Jill bathroom, perfect for accommodating family or guests. This never-before-lived-in house presents a pristine opportunity to experience modern living. With its spacious layout, modern amenities, and prime location, this residence is ready to become your ideal space. Don't miss out on the chance to lease this exceptional property and create lasting memories in a space designed for convenience and comfort. (id:55499)
Revel Realty Inc.
3598 Canfield Crescent
Fort Erie (327 - Black Creek), Ontario
Welcome to 3598 Canfield Crescent, this exquisite custom-built Bungalow in 2022 is located in the highly desirable Black Creek community of Stevensville. Boasting over 2,800 square feet of finished living space, this home offers 4 spacious bedrooms, 3 luxurious bathrooms and an array of high-end finishes designed to impress. Upon entering, you are welcomed into an open-concept main floor adorned with elegant finishes and abundant natural light. The gourmet kitchen boasts high-end appliances, custom cabinetry and a spacious island, perfect for culinary endeavours and entertaining guests. Adjacent to the kitchen, the living area provides a warm and inviting atmosphere with a natural gas fireplace. The primary suite serves as a private retreat, complete with a spa-like ensuite bathroom and a large custom designed walk-in closet. A second bedroom and additional full bathroom complete the main level. Descending to the professionally finished basement, you'll find soaring 9-foot ceilings, a cozy gas fireplace, two additional bedrooms and a stylish 3-piece bathroom. This versatile space is perfect for hosting guests or creating a personalized entertainment area. Step outside to the covered back porch, where you can enjoy your morning coffee or a cold beverage after work in comfort and privacy with a fully fenced yard. The expansive double car garage offers ample storage and convenience. The curb appeal of this home is absolutely stunning with a modern design and professional landscaping. This home is conveniently located with quick highway access and close to schools, parks, golf courses, restaurants, entertainment and scenic trails. With the perfect blend of luxury, comfort and functionality, don't miss the opportunity to make 3598 Canfield Crescent your new home! (id:55499)
Exp Realty
109 Margery Road
Welland (768 - Welland Downtown), Ontario
Welcome home to 109 Margery Road, located in the beautiful city of Welland! This affordable two storey home features 2 bedrooms and 2 1/2 bathrooms. Situated in a quiet, family friendly neighbourhood and close to many great amenities including Merritt Island, playgrounds, a boat launch into the Welland River, shopping centres and super quick access to Highway 406 making your morning commutes quick and easy! This home gives the best first impressions because of its charming curb appeal. The newer concrete driveway, trendy exterior colour scheme and large front porch truly make this house stand out. As you step inside you are greeted with a convenient half bathroom and plenty of storage under the stairs. The main floor has a space for everything! A generous sized living room, formal dining area, huge kitchen with tons of cabinet and countertop space and an extra area that would make a great eat in kitchen that is currently being used as a home office. Heading upstairs you'll find the homes two bedrooms and a full bathroom. Both bedrooms are a fantastic size and the primary bedroom can easily fit a king sized bed. Heading down to the partially finished basement you will find good ceiling height with very few obstructions that can easily be finished just the way you like! You will be delighted to see a finished laundry room and another full bathroom, done and ready to enjoy. Heading back upstairs, there is separate back entrance that leads directly downstairs. Out back is where this place truly shines! You get privacy while being surrounded by lush gardens filled with perennials, a fully fenced yard, a detached garage, a large deck, pergola and a hot tub. This space is perfect for winding down after a long day or hosting all of your family and friends. There is also a small dog run out back for those animal lovers! This home checks all of the boxes. It won't last long to take advantage of this amazing opportunity and come see 109 Margery for yourself today! (id:55499)
Revel Realty Inc.
11 Lena Common
St. Catharines (437 - Lakeshore), Ontario
Welcome to 11 Lena Common a stunning bungalow townhome in the prestigious Heritage Estates, just north of Lakeshore Road. Custom-built by Grey Forest Homes in 2016 for the current owner, this beautifully designed home features 2+1 bedrooms, 2 bathrooms on the main floor The spacious, open-concept layout is enhanced by engineered hardwood flooring throughout the main level. The designer kitchen boasts custom cabinetry to the ceiling, upgraded stainless steel appliances, a Cambria quartz countertop, large island and a generous dining area with patio doors out to the new 10x24 composite deck. Overlooking the kitchen is the inviting family room highlighted by vaulted ceilings, a gas fireplace with custom ceramic surround. The primary suite features tray ceilings, a large walk-in closet, and a luxurious 4-piece ensuite with double sinks and walk in shower. Also on the main floor is a second spacious bedroom and laundry equipped with a new full-size washer and dryer.The lower level offers luxury vinyl plank flooring and adds valuable living space with a large rec room, a third bedroom with oversized egress window, wet bar with custom cabinetry and 3pc bath rough in & ample storage in the utility room. The private yard offers retractable awning over the deck as well as patio below with gas bbq hookup. Double car garage is wheel chair accessible with ramp that can be removed. Ideally located just minutes from Lake Ontario, Port Dalhousie, and a short drive to Niagara-on-the-Lake and wine country. Grocery stores, restaurants, and amenities are all close by. Monthly condo fee: $315, includes water, snow removal, and lawn maintenance. (id:55499)
RE/MAX Niagara Realty Ltd
1003 Clare Avenue
Pelham (662 - Fonthill), Ontario
Absolutely Stunning!! Welcome to your dream home in Fonthill! This exquisite custom-built Bungalow boasts 1840 sqft of luxurious living space, with a total footprint exceeding 3200 sqft. Featuring 4 bedrooms and 3 full bathrooms, every inch of this residence is designed for comfort and convenience. Inside, the home showcases impeccable craftsmanship and attention to detail. From the spacious bedrooms to the well-appointed bathrooms, every aspect of this property exudes sophistication and charm. The open concept layout provides seamless flow between the living spaces, ideal for both everyday living and entertaining guests. The Lower level has been recently updated with a completely separate 1 bedroom in-law apartment with private walk-up. Step outside your front door and immerse yourself in the beauty of nature as you enjoy direct access to the renowned Steve Bauer trail a lovely scenic trail that stretches for miles. Whether you're seeking a peaceful stroll or an invigorating hike, the trail offers endless opportunities for outdoor recreation right at your fingertips. Experience the luxury of living in Fonthill with this exceptional custom-built bungalow. Don't miss your chance to make this stunning property your own and start enjoying the unparalleled lifestyle it has to offer. Schedule your viewing today and prepare to fall in love with your new home. **EXTRAS** 3 bedrooms 2 bath on the main, lower level in-law apartment with private walk-up 3pc bath, kitchenette, large bedroom and great room (id:55499)
RE/MAX Garden City Realty Inc
75 Smith Street
Welland (769 - Prince Charles), Ontario
LIVE BY THE CANAL! Welcome to 75 Smith Street, a beautifully renovated home nestled in a desirable, family-friendly neighborhood in Welland. Just steps from top-rated schools and close to scenic trails, parks, and local amenities, this home offers the perfect blend of comfort and convenience. Situated on a spacious lot surrounded by mature trees, the property features modern exterior updates, a charming front porch, and a carport for covered parking. Inside, the open-concept main floor is filled with natural light, enhanced by laminate plank flooring and pot lights throughout. The bright living and dining areas flow seamlessly, with patio doors leading to a private large back deck - perfect for entertaining. The renovated kitchen boasts sleek white cabinetry, butcher block countertops, a subway tile backsplash, stainless steel appliances, and stylish lighting. A 4-piece bathroom completes the main floor. Upstairs, you'll find two generously sized bedrooms and a convenient 2-piece bath. A separate side entrance off the kitchen leads to a fully finished basement featuring a spacious rec room, a third bedroom, a modern 3-piece bathroom, and plenty of light - making it an ideal space for guests, teens, or multi-generational living. With thoughtful upgrades throughout and located in one of Welland's established neighborhoods near the Merritt Island trail system and the Welland Canal, this move-in-ready home is a must-see. (id:55499)
Exp Realty
5198 Valley View Crescent
Niagara Falls (212 - Morrison), Ontario
WELCOME HOME TO THIS BEAUTIFUL ALL BRICK 3 BEDROOM MULTI LEVEL SIDE SPLIT WITH ATTACHED DOUBLE GARAGE IN CENTRAL NIAGARA FALLS ON A QUIET CRESCENT. MAIN FLOOR FEATURES SPACIOUS LAYOUT INCLUDING A FORMAL LIVING ROOM WITH GLEAMING EXOTIC RARE BRAZILIAN CHERRYWOOD FLOORING, DINING ROOM, FAMILY ROOM WITH LARGE WINDOWS, SPACIOUS CHEFS' KITCHEN WITH PATIO DOORS OUT TO REAR YARD, 2 PC BATH AND MAIN FLOOR LAUNDRY! THE SECOND FLOOR CONSISTS OF 3 LARGE SIZED BEDROOMS WITH NEWER HARDWOOD FLOORING AND 4 PC BATH. LOWER LEVEL HAS BEEN TOTALLY RENOVATED IN 2020 TO INCLUDE A SPACIOUS LIVING SPACE, ALONG WITH A PANTRY STYLE PREP KITCHEN, AND MODERN SPA LIKE 3PC BATH. OTHER UPDATES INCLUDE FURNACE (2021), EAVESTROUGHS (2023), ROOF (2017), APPLIANCES IN MAIN FLOOR KITCHEN (2020), WASHER AND DRYER (2021), AND MUCH MORE. THIS HOME IS PERFECT FOR THE GROWING FAMILY AND CLOSE TO HIGHWAY AND ALL AMENITIES. IT HAS BEEN METICULOUSLY MAINTAINED AND THE LARGE YARD HAS BEEN FINISHED OFF WITH PROFESSIONAL LANDSCAPING. THIS HOME IS A MUST SEE BEFORE ITS GONE! (id:55499)
Sticks & Bricks Realty Ltd.
20 Randolph Street
Welland (768 - Welland Downtown), Ontario
Welcome to this charming recently renovated two-storey home with a detached garage, located in the heart of Welland. With its 3 bedrooms, 2.5 bathrooms, and spacious layout spanning over 1500 sqft of living space, this home offers a comfortable and inviting atmosphere. Upon entering, you'll be greeted by new flooring throughout the main floor, creating a fresh and modern feel. The highlight of the home is the huge new kitchen, perfect for culinary enthusiasts and gatherings with family and friends. Imagine starting your day on the cozy front porch, sipping your morning coffee as you soak in the tranquil surroundings. In the evenings, this porch becomes an ideal spot to unwind and relax. The main floor also features an additional living space that can serve as a den, sitting room, or office, providing flexibility to suit your lifestyle needs. Additionally, there is a formal dining room, adding elegance and charm to your dining experiences. The roof was recently replaced in 2022, as well as a new furnace and AC unit (both 2024) as well as new garage door (***to be installed in the coming weeks) ensuring worry-free maintenance for years to come. Conveniently located next to the core of Welland, this home offers easy access to trendy cafes, restaurants, parks, and bus routes. You'll love the proximity to amenities, allowing you to enjoy the vibrant community while maintaining a peaceful living environment. For those seeking additional space or potential rental income, the full unspoiled basement features a separate entrance and in-law capability, providing endless possibilities. Don't miss the opportunity to make this delightful home yours. Experience the comfort and convenience this property has to offer. (id:55499)
RE/MAX Niagara Realty Ltd
7886 Bishop Avenue
Niagara Falls (208 - Mt. Carmel), Ontario
A lovingly maintained one owner home in the highly admired Mount Carmel neighbourhood of Niagara Falls. Mount Carmel is revered as being one of the most desirable pockets to live, it is quiet and safe with the friendliest neighbours, surrounded by an abundance of upscale homes and offers quick & easy access to all amenities and major highways for easy commutes across the Region and beyond. Extremely well built for the current owner in 1995, this 3 bedroom 2 bathroom brick bungalow has been the perfect place to live and raise a family and is now ready for new owners to make it their own! This home provides a great layout - formal foyer opens up to the bright and spacious eat-in kitchen which has doors out to a covered outdoor patio, and into the open concept living room and dining room with bay windows and a stately fireplace! Down the hall is a mudroom/laundry room with convenient entry through to the attached 2 car garage and stairs down to the expansive basement. There are 3 bedrooms, currently 1 bedroom is converted to a cozy tv room/den and a pocket door through to the kitchen has been added - this room is easily converted back to a bedroom should you choose. The primary suite provides a walk-in closet and ensuite bathroom! The basement is huge - this space would provide incredible additional living space for you has clear spaces available for additional bedrooms, rec room, and a washroom. Outdoors you find a large backyard with mature trees that create great privacy. There is excellent value in this home, with clear potential to make it your own and be apart of the highly desired Mount Carmel neighbourhood! (id:55499)
Revel Realty Inc.
5214 Rosedale Drive
Niagara Falls (211 - Cherrywood), Ontario
Welcome to 5214 Rosedale Drive, an inspiring artists retreat nestled in a tranquil, tree-lined pocket of Niagara Falls. Overflowing with creativity, charm, and versatility, this all-brick 2-bedroom bungalow has been lovingly maintained by a pair of professional artists for over 25 years. Step into the main level and you"ll find a bright, functional layout featuring hardwood floors, a combined living and dining area, kitchen, and a 3-piece bathroom with walk-in shower and two cozy bedrooms. The partially finished basement offers a rec space, laundry area, and a 2-piece bath, perfect for storage, hobbies, or future updates. The true showstopper is the attached, newly updated studio with vaulted ceilings, its own 2-piece bath, and three separate access points: directly from the second bedroom, from the backyard, and from the garage walkway. Its an ideal space for remote work, creative projects, in-law use, or even rental potential (buyer to verify). Outside, enjoy a lush backyard food forest meticulously designed by a garden professional, featuring edible landscaping, mature trees, and tranquil garden paths. The detached garage has been newly refreshed and offers excellent storage or workspace potential. With four total entrances, newer windows, and central air, this home offers flexible living in a prime Niagara location. Situated on a unique peninsula-style street layout that separates this quiet stretch of Rosedale Drive from the main road, enjoy extra privacy and charm. Just a short walk away, yo will find a municipal pool and park perfect for families and summer days. Live. Work. Create. Grow. All from one soulful space on Rosedale. (id:55499)
Exp Realty
168 Dorothy Street
St. Catharines (443 - Lakeport), Ontario
Tucked into a great family-friendly neighbourhood in the north end of the city, this well-kept two-storey townhome has been lovingly maintained by the original owner. Its in a super convenient spot close to parks, schools, shopping, restaurants, and with easy access to the highway when you need to get around. Inside, the main level features hardwood floors with a nice flow between the cozy living room with a gas fireplace, dining room, and the eat-in kitchen. The kitchen has been updated with white cabinetry, quartz countertops, and a classic tiled backsplash. There's a bay window that offers a nice spot to enjoy your morning coffee or tea, and a door that leads out to the rear patio. When the weather allows, enjoy the private, fenced, low-maintenance backyard with its mature trees and interlock patio to relax on. The main level also includes a convenient 2-piece bathroom. Upstairs, you'll find three bedrooms, including a spacious primary suite with a walk-in closet and a 3-piece ensuite. The other two bedrooms share a 4-piece bathroom. The basement is unspoiled, so there's room to grow if you want to create more living space or a rec room down the line. Laundry is located down there as well. Bonus: its a freehold townhome, so there are no monthly fees, and you've got an attached garage with interior access. A solid home in a great location just waiting for its next chapter. Be sure to check out the video tour and virtual walk-through. (id:55499)
Bosley Real Estate Ltd.
620 Prospect Point Road N
Fort Erie (335 - Ridgeway), Ontario
Set on a quiet street just outside the heart of Ridgeway, this three-bedroom bungalow offers generous outdoor space and the ease of one-floor living. Set on a deep 310-foot lot with no rear neighbours, the fully fenced backyard features beautifully landscaped gardens, a generous deck with multiple access points, and a large powered shed at the back of the property. Inside, the home offers a traditional layout with a formal living and dining room, plus a standout family room featuring a gas fireplace, two sets of patio sliders, and surrounding windows all finished with California shutters. French doors provide separation while maintaining a sense of openness, making the space ideal for relaxing or entertaining. Located in the historic town of Ridgeway, you're just minutes from charming local coffee shops, a farmers market, a craft brewery, and more. An excellent option for those seeking one-floor living in a desirable location with room to enjoy the outdoors. (id:55499)
RE/MAX Niagara Realty Ltd
26 Elberta Street
St. Catharines (445 - Facer), Ontario
Lovingly cared for, this all brick Bungalow is ready to welcome its new Family. Situated on a Quiet family friendly street on a nice completely fenced lot, this home offers the perfect combination of privacy with endless possibilities. Sweet eat-in kitchen. Large bright living room, 3 Bedrooms with ample closets and storage and hardwood flooring throughout. BONUS walk-up loft space for bedroom, playroom, or whatever your heart desires. The lower level is unfinished waiting for your personality to shine through. Side entrance off the driveway has great potential for an in-law apartment or great rec room for your family. Walkable to schools and grocery, it's an ideal setting for families. This property is more than just a house it's a home you'll be proud to call your own. Updates include all vinyl windows, fully fenced yard, side entrance, high ceilings, concrete drive, hot water tank '16, furnace '09, roof 2019, low maintenance front yard with turf (id:55499)
RE/MAX Garden City Realty Inc
6 Rodman Hall Drive
St. Catharines (458 - Western Hill), Ontario
Located in an exclusive and peaceful enclave overlooking the historically designated Rodman Hall, this custom-built luxury townhome by Southport Builders Niagara is true masterpiece. Owned by the builder and interior designer, every detail has been meticulously drafted to offer the perfect balance of sophistication, comfort and functionality.Just a short walk from the Performing Arts Centre, Meridian Centre, St. Catharines Farmers Market, and the revitalized downtown, this home provides both tranquility and convenience.Main Floor: the open-concept kitchen features custom cabinetry, high-end appliances, and seamless flow into the living and dining areas. Hardwood floors, 10 foot ceilings, a stunning custom gas fireplace, and oversized patio doors create an elegant and airy space. The primary bedroom is a private retreat with its own patio access to the backyard, complemented by a spa-like ensuite with a glass tiled walk-in shower.Second Floor: A dramatic loft space with a second gas fireplace overlooks the main floor, offering breathtaking views of the 20-foot ceilings in the living room. There is also a second bedroom with an ensuite, as well as a cocktail terrace with glass railings and maintenaince-free decking which provides picturesque views of Rodman Hall and the Burgoyne Bridge.Fully Finished Basement: A third bedroom, three-piece bathroom, and a laundry room make the basement a functional and stylish space with additional room for entertaining. The backyard, accessible from both the primary bedroom and living room, is a custom-designed retreat featuring a modern steel and wood pergola, a tranquil waterfall feature, subtle landscape lighting, a rough-in for fire pit, and multiple sitting areas.This Energy Star-rated home boasts a superior party wall system for soundproofing and efficiency, ensuring comfort and peace of mind. A rare opportunity to own a thoughtfully designed home! (id:55499)
Royal LePage NRC Realty
501 - 3 Towering Heights Boulevard
St. Catharines (461 - Glendale/glenridge), Ontario
Nestled at prestigious Southgate Condominium, amongst the Burgoyne Woods is a fabulous opportunity to enjoy this 1125 sq ft, 2 bedroom, 1.5 bathroom. It's the only suite like it in the complex. Walking in you will appreciate the open space and brightness of all of the principle rooms. Off the entrance foyer is a large separate insuite laundry and storage room. The combined living and dining room has been opened to the kitchen making it easy to be part of the conversation when entertaining. Directly off this space is the second bedroom that could also be utilized as a quiet TV room or private office. You will pass the second powder room on your way down the hall to the large primary bedroom with a full ensuite bath, updated walk-in shower and a spacious walk-in closet. All new carpet installed in all principle rooms within the last year. Take advantage of the spa-like recreation facilities with indoor pool, whirlpool, sauna, exercise/party/craft/games rooms, library and workshop. Close to shopping, downtown, sports/event arena, Performing Arts Centre and major highways. Indoor parking, separate storage locker. PET FREE building. **EXTRAS** Building Insurance, Building Maintenance, Cable TV, Central Air Conditioning, Common Elements, Ground Maintenance/Landscaping, Heat, Hydro, Natural Gas, Parking, Water all included in your monthly fee. Southgate is a community minded condominium building that you will be proud to call home! (id:55499)
Boldt Realty Inc.
1613g Lookout Street
Pelham (662 - Fonthill), Ontario
Builders Model Home Reduced for a Quick Sale! Built by Homes By Hendriks, An Award Winning Builder Of Individually Crafted Homes In Niagara. This Home Was Truly A Labour Of Love For The Builder Over The Course Of A Full Year Bringing This Project To Reality-From The Many Changes In The Design Stage To The Attention To The Various Details During Construction That Make This House A Home. This Home Incorporates Many Of The Features That Previous Clients Have Incorporated Into Their Homes Allowing The Builder To Add Those Components Throughout The Design. Those Features Are Evident From The Presentation From The Road, As You Walk Through The Front Door And In Every Room Filled With Light As You Explore The Home. The 2342 Sqft 3 Bedroom Bungalow With A Two Car Garage Is Sited On The 75 Foot By 300 Foot Lot Has A 1650 Square Foot Four Car Garage At The Rear Of The Property That Affords The New Owner A Host Of Possibilities From A Work Space, A Granny Suite, A Recreation Area Or Simply A Place For The ""Toys.""**** EXTRAS **** 2300 Square Foot Lower Level Of The Home Features Large Windows Throughout & Is Roughed In For A Second Great Room, A Three Piece Bathroom & two bedrooms. The home overlooks the driving range of the prestigious Lookout Point Country Club. (id:55499)
Royal LePage NRC Realty
79 Devon Road
St. Catharines (442 - Vine/linwell), Ontario
Welcome to 79 Devon Road, nestled in the desirable north end of St. Catharines. This charming home sits on a 65 x 125 ft lot, offering endless possibilities for its next owners. With 2+2 bedrooms and two full bathrooms, this property is perfect for families, investors, or multigenerational living.As you step inside, youre greeted by a spacious living room and dining area, filled with an abundance of natural light. The kitchen features a functional layout, maximizing both space and brightness. The main floor is complete with two generously sized bedrooms and a newly renovated bathroom, adding modern appeal.The fully renovated lower level (2022) offers incredible additional living space. Here, you'll find two more bedrooms, a cozy living area, and a stunning 5-piece bathroom. A self-contained laundry room and a mechanical room with ample storage complete this level.Step outside into the expansive backyard, where mature trees provide ultimate privacy, creating the perfect setting for summer evenings. A large shed offers extra storage, while the 1.5-car garage with a convenient pull-through adds even more functionality. Surrounded by top-rated schools, shopping, and quick QEW access, this home truly has it all. Whether youre looking for a family home, an investment property, or a multigenerational living solution, 79 Devon Road is an opportunity you wont want to miss! (id:55499)
Boldt Realty Inc.
377 Cambridge Road W
Fort Erie (337 - Crystal Beach), Ontario
Move right into this beautifully renovated, 3 bedroom, 1 bathroom cottage in a mature residential area. Walking distance to the sandy shores of one of Lake Erie's most popular beaches, the stores and restaurants of downtown Crystal Beach and the beautiful Friendship trail. This is the perfect place for investment or to entertain friends and family on those sunny summer days. Updates include: Roof, Siding/Soffits, Windows, Doors and Trim, Floors, Kitchen with Quartz Countertops, Bathroom, Extensive Pot-lights, Gas Fireplace, Two Ductless Split A/C/Heat Units, Fully Furnished, New Stainless Steel Appliances, and more. It is a short drive to Ridgeway, Fort Erie, Port Colborne and the Peace Bridge. Do not hesitate to book your showing today. (id:55499)
RE/MAX Niagara Realty Ltd
26 Beamer Avenue
St. Catharines, Ontario
Charming detached bungalow nestled in the north end of St. Catharines, perfectly situated beside the scenic Grantham Trail on a quiet, family-friendly street. The main floor features open concept kitchen and living room, three spacious bedrooms, while a separate entrance leads to a bright walk-up basement offering two additional bedrooms and a second kitchen ideal for extended family or potential rental income. Enjoy a large, private backyard filled with beautiful mature trees. Just a short walk to Sunset Beach and the Welland Canal, and conveniently close to shopping, schools, parks, and all amenities. A fantastic opportunity in a sought-after neighborhood! (id:55499)
RE/MAX Dynamics Realty
6398 Mountain Road
Niagara Falls (206 - Stamford), Ontario
Welcome to a rare gem in the heart of Stamford! This solid 3-bedroom, 1-bathroom brick bungalow offers incredible potential, making it an ideal investment for a wide range of buyers. With a spacious 0.81-acre lot, featuring an impressive 80 feet of frontage and a depth of 463.70 feet, this property provides ample room for your vision to flourish. Whether you're a first-time homebuyer, a growing family, or an investor looking for a prime piece of real estate, this home is ready to meet your needs. The cozy bungalow is a perfect place to move in and make your own, with the added bonus of a basement rough-in that offers endless possibilities for future expansion or customization. For the green thumb or those seeking tranquility, a quiet greenhouse retreat awaits, complete with a hot tub for ultimate relaxation. The 1.5-car garage provides ample storage space, while the peaceful surroundings offer a sense of escape from the hustle and bustle, yet the convenience of nearby amenities is right at your fingertips. Don't miss out on this opportunity to own a prime piece of land in beautiful Stamford. Move in, stay awhile, or seize the potential for future growth with this incredible property. The choice is yours, and the possibilities are endless! (id:55499)
Revel Realty Inc.

