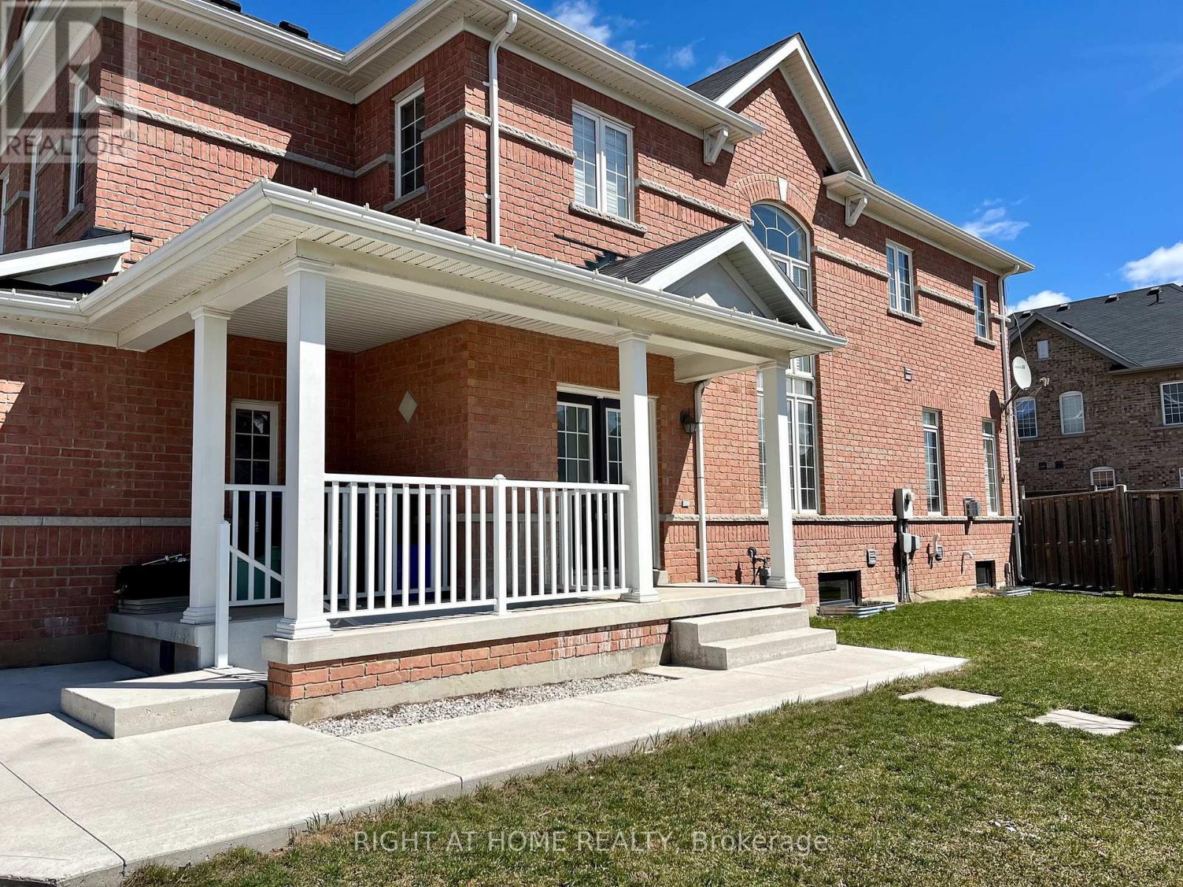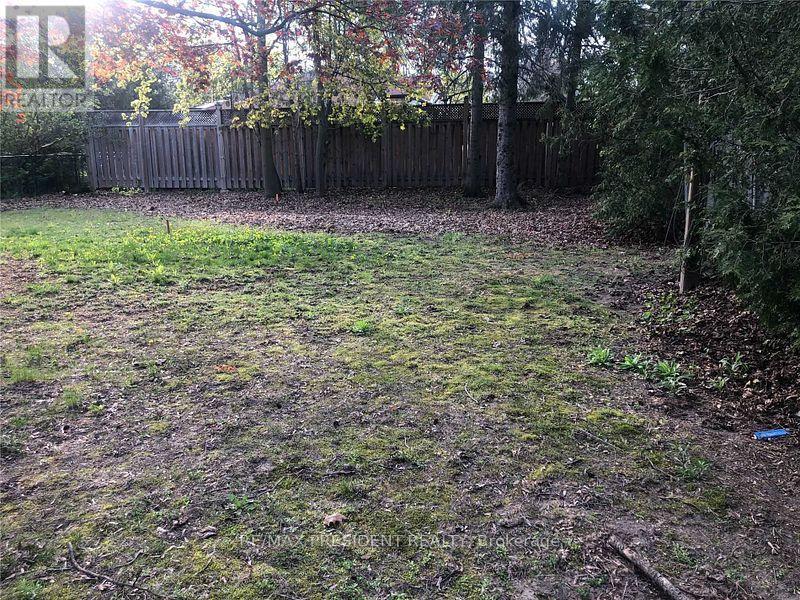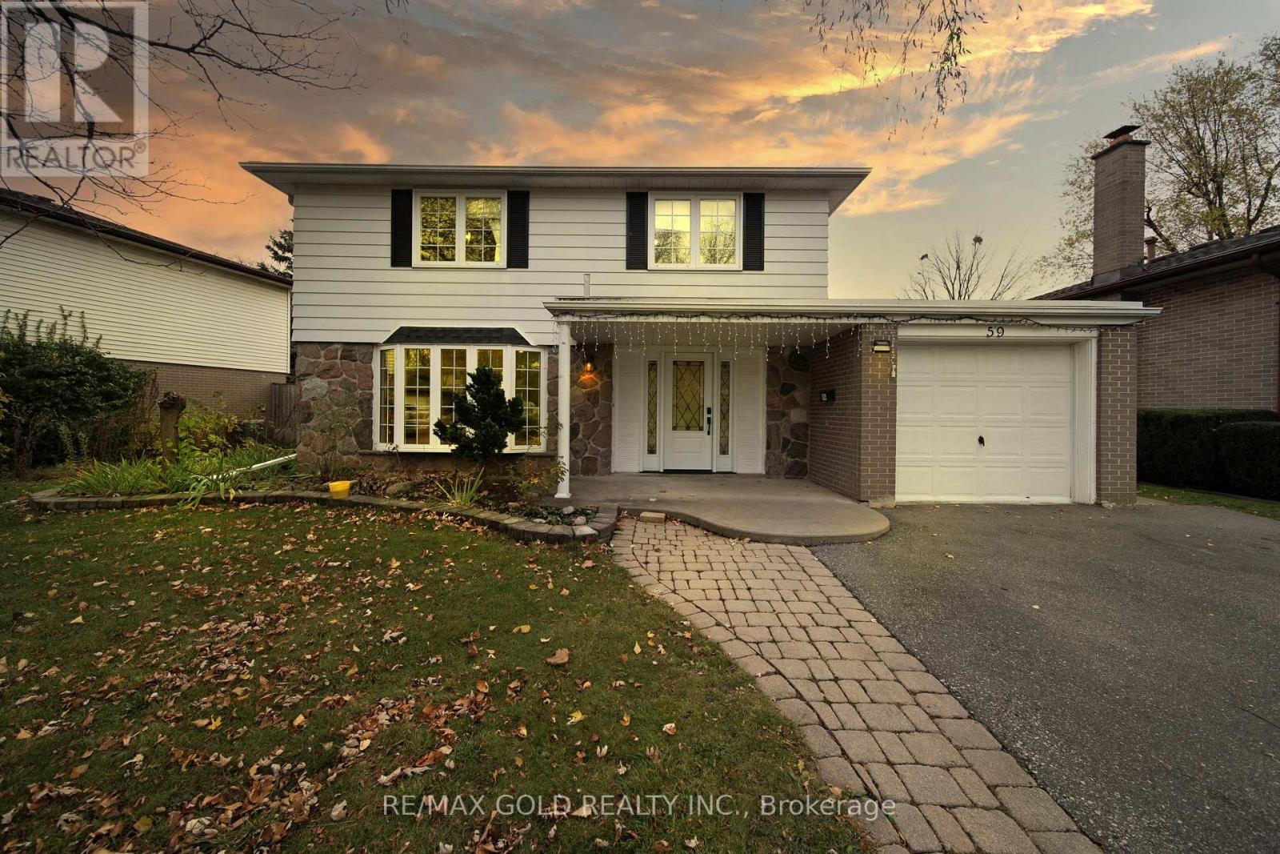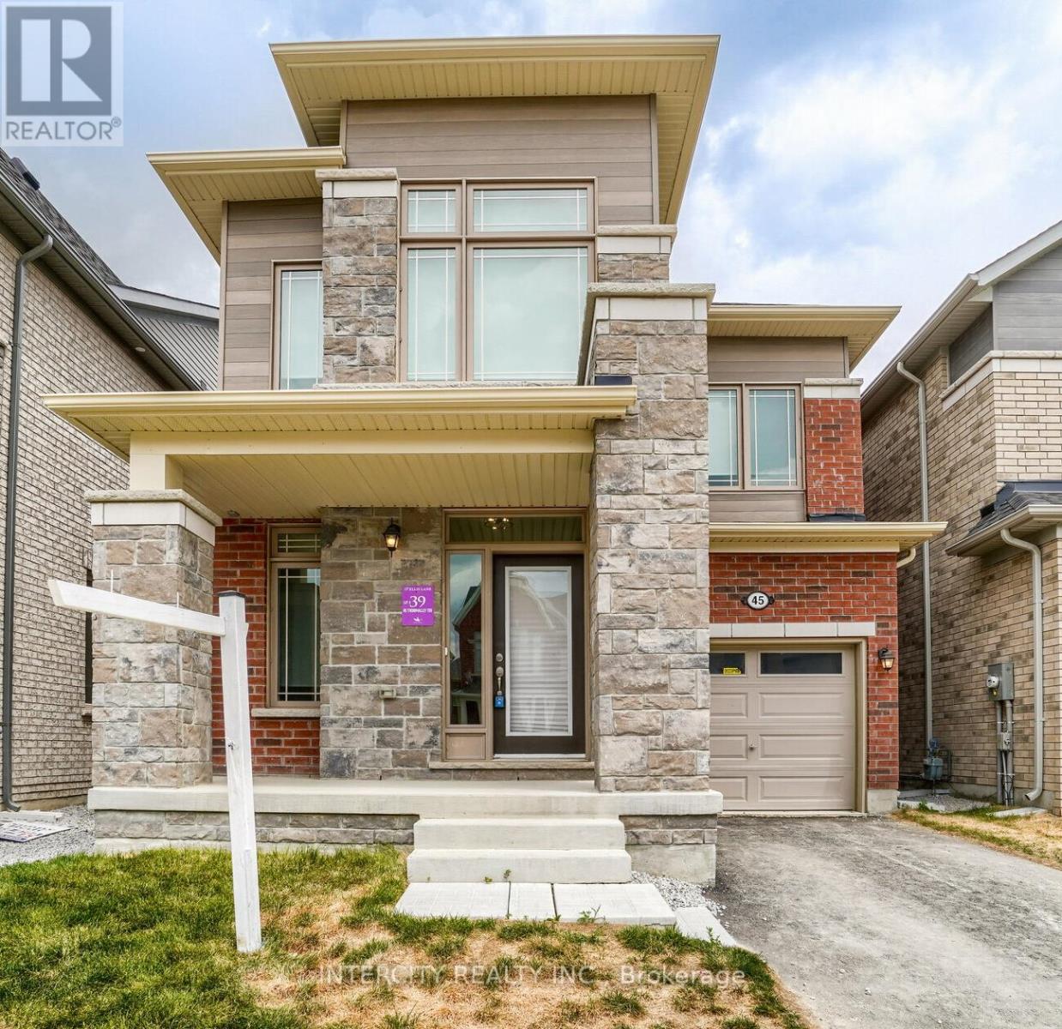189 Lormont Boulevard
Hamilton (Stoney Creek Mountain), Ontario
This stunning two-storey freehold townhome offers 1,910 sq ft of thoughtfully designed living space, with over $15,000 in design upgrades included in the price Highlights include a convenient mudroom, high-efficiency air conditioning, modern garage doors, and Smart Suite Home Technology integration. Additional features include a Video Swidget at the rear patio light switch, an over-the-range microwave, and elegant Calacatta Nuvo Quartz countertops in the kitchen and bathrooms. The main floor showcases luxury vinyl plank flooring, a spacious open-concept layout, and a 2-piece powder room Upstairs, the ensuite boasts a 3-piece bathroom with a glass shower featuring upgraded black hardware, while the main second-floor bathroom offers a standard 4-piece bath with a tub. Additionally, there's a rough-in for a future electric vehicle charging station. This home perfectly combines style, functionality, and comfort in every detail. (id:55499)
RE/MAX Escarpment Realty Inc.
Royal LePage Macro Realty
Lower - 918 Oasis Drive
Mississauga (East Credit), Ontario
Absolutely Gorgeous Newly Built 2 Bedroom Legal Basement Apartment In High Demand Neighbourhood Of East Credit. This Unit Features Laminate Flooring, a Modern Kitchen, New S/S This Gem Is Perfect For A Working Professional Or A Couple. Close To Shopping, Bus Route, Appliances, a Quarts countertop, a Separate Entrance, And Laundry. Pot Lights Throughout The Basement, Large European Style Windows. Driveway Newly Extended To Offer 1 Parking To Tenant. This Gem Is Perfect For A Working Professional Or A Couple. Close To Shopping, Bus Route, Hwys. Move In Ready (id:55499)
Right At Home Realty
2a Marilyn Street
Caledon (Caledon East), Ontario
Prime Location! Incredible Opportunity for Builders, Investors & Dreamers! Discover this beautiful vacant lot offering endless potential whether you're looking to build your custom dream home, develop, or invest for the future. Nestled in a desirable area with existing city services including gas, hydro, and municipal water already on the property, this parcel is ready for your vision. A rare find with charm, convenience, and future growth potential all in one! (id:55499)
RE/MAX President Realty
609 - 4673 Jane Street
Toronto (Black Creek), Ontario
Best deal in Toronto! Beautiful 2 Bedroom fully renovated condominium with high quality material. Open concept Kitchen. This property is located in Prime Location, Close to TTC, York University, Shopping, HWY 400 and other amenities. Best deal for investors and first time Home Buyers. easy to show with the Lockbox. New light fixture, ceramic tiles floor and much more. (id:55499)
Intercity Realty Inc.
38 Guthrie Avenue
Toronto (Stonegate-Queensway), Ontario
Located in a highly desirable neighborhood, just 5 minutes from Mimico GO Station and 15minutes from Downtown Toronto, this home offers the perfect balance of suburban comfort and city convenience. Step inside to discover over 2,000 square feet of beautifully renovated living space, designed for both relaxation and luxury. The elegant open-concept main floor greets you with radiant in-floor heating, tall ceilings, and a gourmet kitchen featuring granite countertops, an oversized center island with a prep sink, and ample cupboard space. The spacious living and dining areas, filled with natural light from large widows, are perfect for entertaining, while automatic blinds provide a stylish touch and added convenience. Upstairs, two generously sized bedrooms offer serene retreats, complemented by a spa-like 4 piece bathroom designed for ultimate relaxation. The finished lower level, with a separate entrance, provide added living space, including an additional bedroom , a full bathroom, and the potential for a second kitchen with existing plumbing and electrical-ideal for an in-law suite or rental opportunity. Outside, the rare 40x140 foot lot offers endless possibilities-whether you envision a dream backyard oasis or addition of a coach house or garage. Enjoy easy lawn maintenance with an irrigation system, a heated driveway and front porch that ensure you'll never have to shovel, and a full security system for peace of mind. Spray foam insulation maximizes energy efficiency, while separate thermostats on each level let you personalized the temperature to your liking. Don't miss out on your chance to own the perfect detached home inan amazing neighborhood. (id:55499)
Sotheby's International Realty Canada
27 Lippa Drive
Caledon, Ontario
** 2 Legal Rentable Basement Apartments, Each with Separate Entrance (Permit Approved) ** Approx. 4240 Sqft Living space (2940SqFt Finished above Ground + Approx. 1300 Sq Ft Unfinished Basement) ** Approx. 150K in upgrades ** 10 Ft ceiling on 1st floor, 9 Ft ceiling on 2nd floor & 9 Ft ceiling on BSMT ** Smooth ceilings all over ** 8 Ft high all doors **8 Ft double door entry **200 Amps Electrical Panel **Under 7-Year Tarion Warranty. Main Floor: 4 bedrooms & 3.5 washrooms. Located in a premium neighborhood. Close to Hwy 410, HWY 413 coming soon just north of it., upgraded hardwood floors, upgraded modern kitchen with S/S appliances, Marble countertops, center island, 2nd Fl Laundry. Spacious family room w/fireplace, oak staircase with iron pickets. 2nd floor with 4 large bedrooms & 3 full baths. Primary bedroom with 5 piece ensuite including glass rain shower & stunning freestanding soaker tub &walk-in closets. All bedrooms have attached washrooms!!! (id:55499)
RE/MAX Gold Realty Inc.
608 - 1195 The Queensway
Toronto (Islington-City Centre West), Ontario
Modern City Living At 1195 The Queensway Perfect For First-Time Buyers! Welcome To The Tailor Condos, A Stylish And Boutique 10-Storey Condominium Designed For Those Who Crave Convenience, Modern Comfort, And A Vibrant City Lifestyle. Whether You're A Young Professional, Newly Single, Or A First-Time Homebuyer Tired Of Paying Rent, This 1-Bedroom,1-Bathroom Unit Is Your Perfect Opportunity To Own A Sleek, Move-In-Ready Home In One Of Toronto's Most Connected Locations. Step Into A Bright, Open-Concept Living Space Where The Kitchen, Dining, And Living Areas Flow Seamlessly, Maximizing Every Inch For Function And Style. The Modern Kitchen Features A Chic Backsplash, Stainless-Steel Appliances, And Ample Storage Ideal For Cooking Or Entertaining Friends. The Juliet Balcony Lets In Fresh Air And Natural Light, Creating An Inviting Space To Unwind After A Long Day. Ensuite Laundry Adds Extra Convenience, Making Everyday Living Effortless. The Location Couldn't Be Better A Bus Stop Is Right In Front Of The Building, And Major Transit Hubs Like The Mimico GO Station, Islington & Kipling Subway Stations Are Just Minutes Away. Need To Drive? You're Seconds From The Gardiner Expressway & Highway 427, Putting Downtown Toronto, Sherway Gardens, And The City's Hottest Restaurants Within Easy Reach. At The Tailor, You'll Enjoy Top-Tier Amenities, Including A Concierge, Wellness Centre With Yoga And Weight Training Areas, A Library Lounge, Event Space, And A Rooftop Terrace With BBQ &Dining Areas Perfect For Socializing Or Relaxing. Why Keep Paying Rent When You Can Own Your Dream Condo And Start Building Equity? This Is Your Chance To Invest In Modern, Hassle-Free Living In A Prime Location. Book Your Viewing Today! (id:55499)
Ipro Realty Ltd.
26 Holyrood Avenue
Oakville (1017 - Sw Southwest), Ontario
**Oakville Waterfront Living at Its Most Prestigious. A truly once-in-a-lifetime opportunity to acquire an exceptionally rare 0.65 acre riparian waterfront estate on one of South West Oakville's most prestigious and historic cul-de-sacs. This breathtaking property offers 122 feet of unobstructed panoramic views across the sparkling waters of Lake Ontario, with a remarkable 298-foot deep lot providing ultimate privacy and serenity. Meticulously enhanced to create a premier lakefront canvas, this estate features a newly constructed, 100-year engineered seawall (2022), refurbished private beach, and newly installed protective Groynes on both sides complete with a west-side launch platform ideal for small watercraft. Major tree clearing has been completed to unveil uninterrupted lake vistas, and over $1 million has already been invested in site preparation, including architectural and landscape designs, land clearance, new sea wall and shoreline enhancements. Designs by renowned architect Bill Hicks envision a spectacular up to 10,000 SF custom residence with the possibility of a five-car underground garage. Landscape plans by Sander Architects further elevate the vision for this extraordinary estate. Perfectly positioned just moments from downtown Oakville, top-rated schools, waterfront parks, boutique stores and dining, this is more than a property, its a legacy in the making. (id:55499)
Search Realty
59 Roberts Crescent S
Brampton (Brampton East), Ontario
Step into your dream family home that comes with the perfect bonus income potential! This beautifully updated, freshly painted 3+2 bedroom gem is move-in ready, complete with upgraded washrooms, sleek stainless steel appliances, and stylish pot lights that add a warm, modern touch. Separate Living and Family Room. No carpet in house. The Basement is finished with legal status providing income with peace of mind. Located on a large 58.92 ft by 105 ft lot on a quiet crescent, this property is just a 5-minute walk to the School, 2 mins walk to Park. 5 Mins drive to shopping centers like Walmart and Costco, SVP, Rona, etc. 7 mins drive to 410. Huge Backyard with extra large Patio. (id:55499)
Coldwell Banker Integrity Real Estate Inc.
828 Gazley Circle
Milton (1023 - Be Beaty), Ontario
An inviting covered porch welcomes you into this well-maintained and lovingly updated 3-bedroom, 2.5-bathroom home where you will be delighted by the easy flow layout, stylish flooring and tasteful finishes throughout. A combined living and dining room enjoy loads of natural light through the large windows and plenty of space for family and friends. The eat-in kitchen offers great workspace, stainless steel appliances and a sliding door walkout to the large 4-tier deck. A powder room completes the level. An attractive wood staircase with wrought-iron spindles takes you to the upper level where you will find 3 good-sized bedrooms, the primary with walk-in closet and 4-piece ensuite with soaker tub. The main 4-piece bathroom is shared by the remaining bedrooms. An unfinished basement is home to the laundry room and storage/utility areas with ample space for a future rec room. An extended driveway allows for extra parking which is a big bonus! Adding to the enjoyment of this home and property is the fenced yard, tiered deck and gazebo. Great location. Close to Parks, schools, library, community/rec centers, shops, public transit and more. (id:55499)
Your Home Today Realty Inc.
3178 Tacc Drive
Mississauga (Churchill Meadows), Ontario
Welcome to your Modern and Luxurious Dream Home, Nestled in the prestigious Churchill Meadows neighbourhood. This stunning very unique property sits on a premium 46-foot-wide lot and boasts 4+1 bedrooms, 5 bathrooms, office on the main floor (which can be also used as a bedroom), a 3-car garage with EV charging, and 4500 square feet of living space. Recently spent over $200,000 in upgrades. This home features a sleek, Modern Gourmet Kitchen with new appliances and an open-concept layout throughout the main floor. Additional upgrades including stylish accent walls, new engineered hardwood flooring, New Stairs going up and Basement, and Porcelain Tiles in the Kitchen and Breakfast area. Enjoy the touch-screen electric fireplace, pot lights on the main floor, and a beautiful backyard with custom gardens and an in-ground fish pond. The master bedroom is complemented by a large, custom-made deck that offers the perfect spot to start your day. The Finished 9 ft Ceiling basement includes an in-law suite with 1 bedroom, a kitchen, 1 full bathroom, living and dining areas, a modern bar, and a built-in speaker system to elevate your evenings. Seize this fantastic opportunity to make this your home! (id:55499)
RE/MAX Metropolis Realty
45 Thornvalley Terrace
Caledon, Ontario
Welcome to this beautiful 4-bedroom home with a modern elevation and tasteful upgrades, nestled in one of Caledons most sought-after neighborhoods. This beautifully designed home boasts neutral tones throughout, creating a warm and inviting atmosphere. Large windows throughout fill the space with an abundance of natural light, while 9-foot ceilings on both the main and second floors add to the charm.The main level features gleaming hardwood floors, an oak staircase with elegant iron pickets and a separate family room complete with a cozy fireplace. The eat-in kitchen is both functional and stylish, offering upgraded countertops and stainless steel appliances, perfect for everyday living and entertaining. Upstairs, you'll find 4 generously sized bedrooms, each with ample closet space and 3 full bathrooms. The massive primary bedroom is a true retreat, with a luxurious 5-piece ensuite and a walk-in closet.The full, unspoiled basement presents endless possibilities, offering additional space that can be customized to suit your needs. Situated in an incredible family-friendly neighborhood, this home is just minutes from schools, parks, conservation areas, and scenic trails. With quick access to HWY 410 and all the amenities south of Mayfield, including restaurants, shopping, and more, convenience is at your doorstep. Additionally, a future public elementary school and a large park are within walking distance, making this an ideal location for growing families. Don't miss the chance to make this exceptional home yours!!!! (id:55499)
Intercity Realty Inc.












