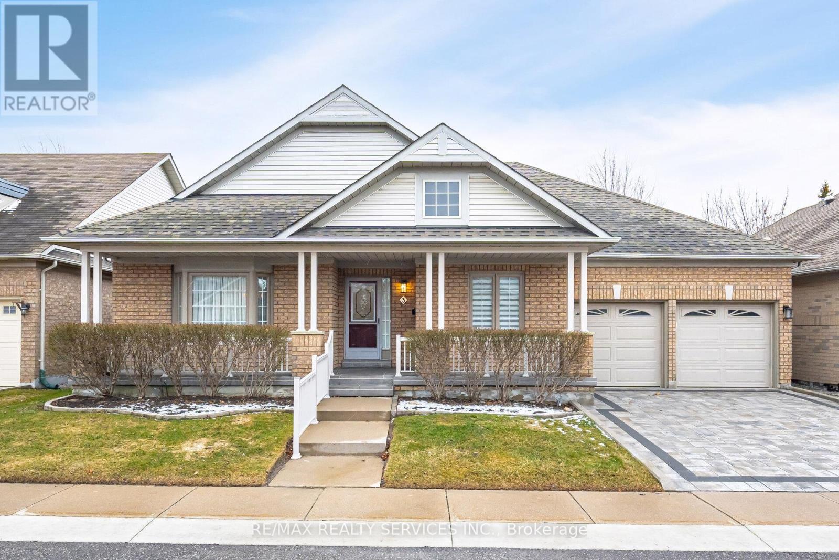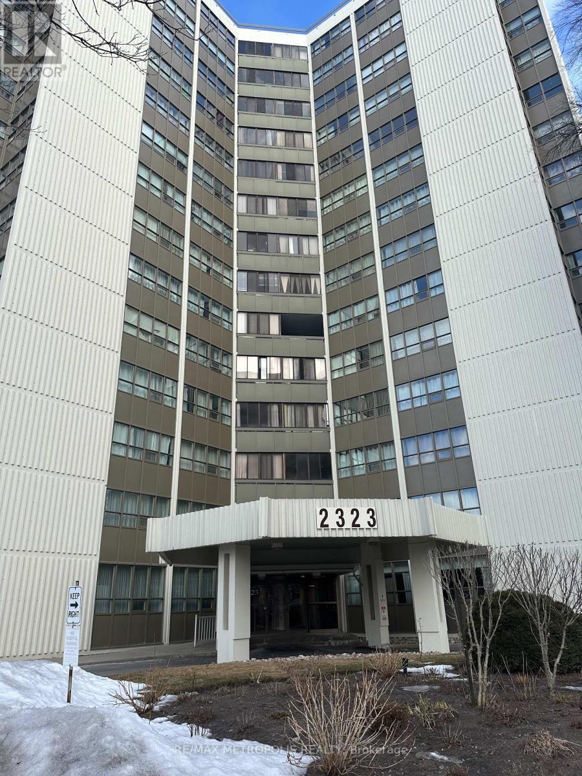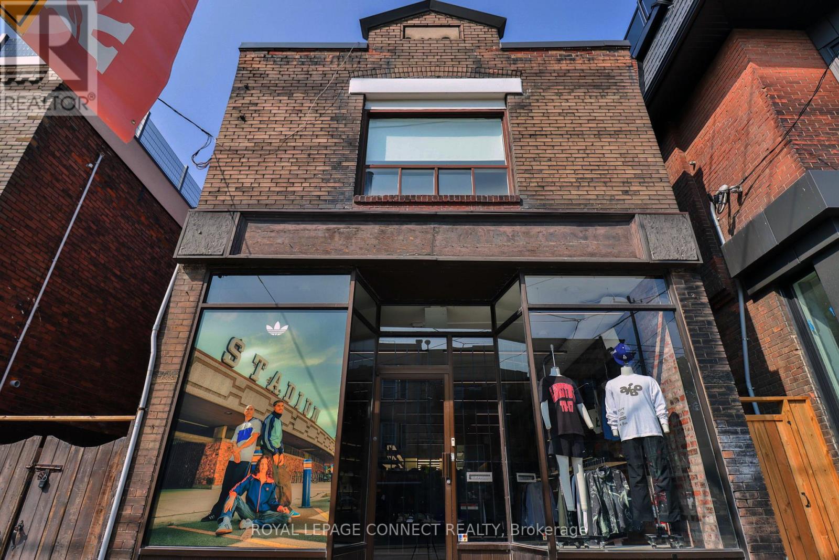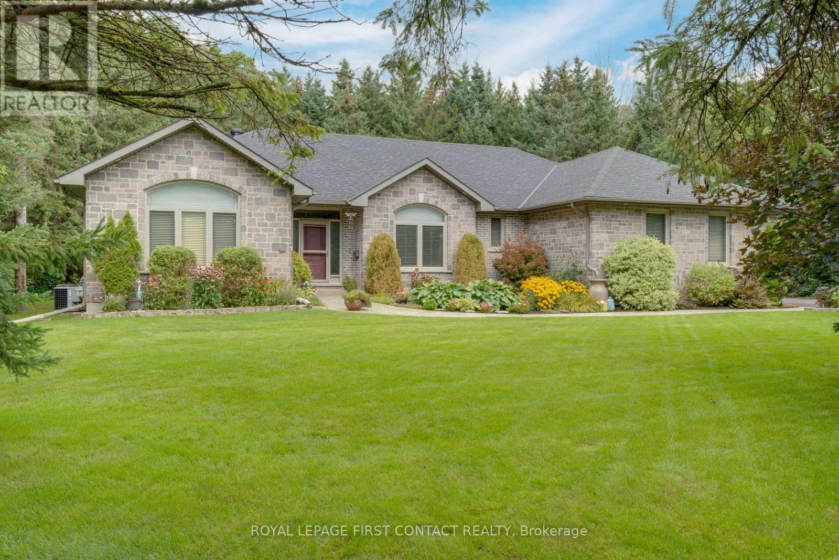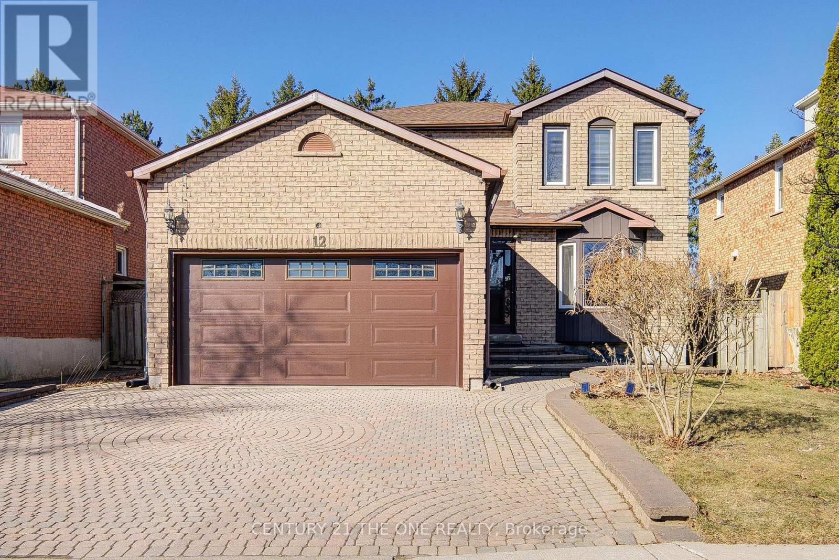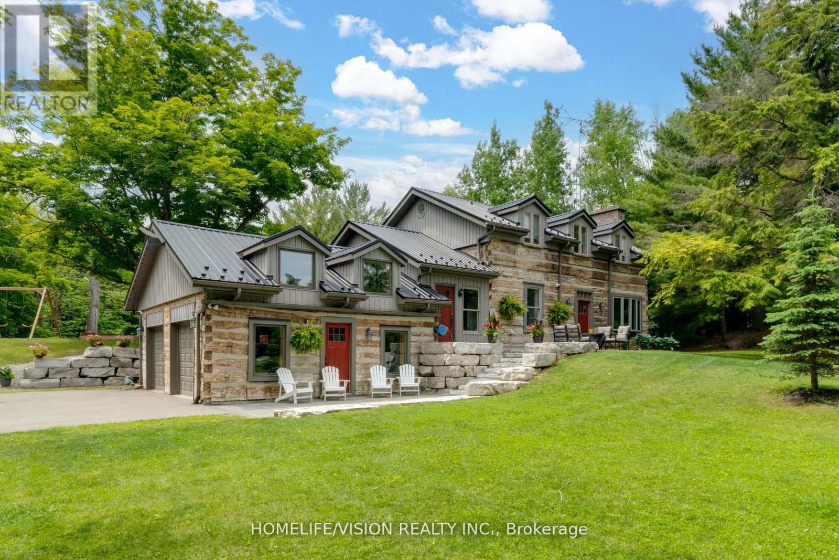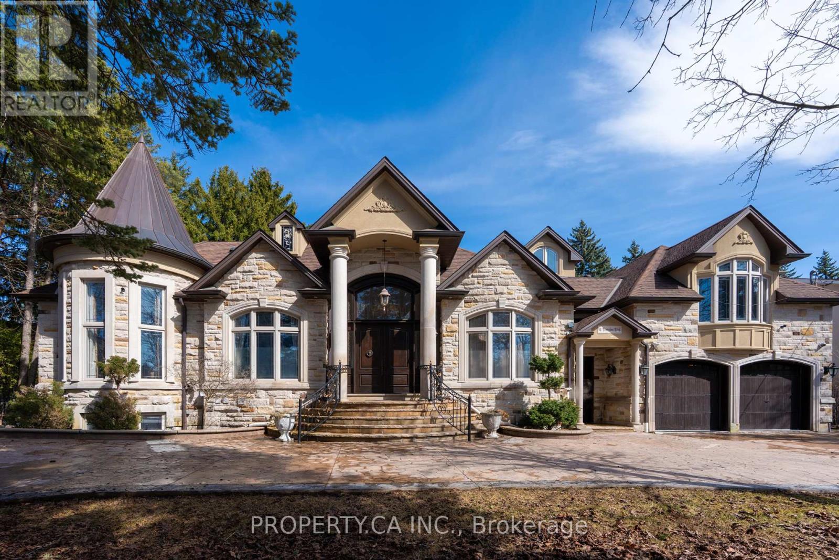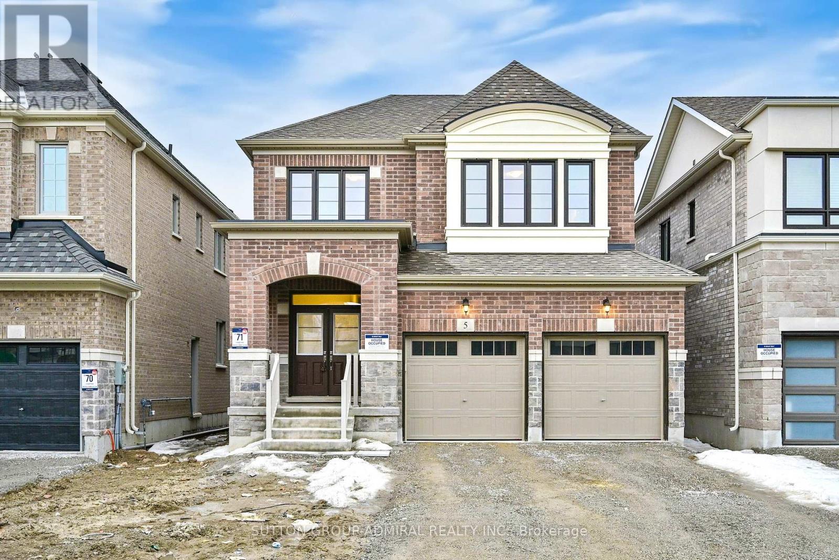3 Tuscany Lane
Brampton (Sandringham-Wellington), Ontario
Don't Miss This One In Rosedale Village!! This Beautifully Maintained 2 Bedroom, 2 Bathroom 1742 SqFt (per Builder) Detach Bungalow Is Located On A Quiet Court. A Lovely "Move In" Home That Offers An Inviting Front Entrance/Foyer W/Double Mirror Closet. Spacious "L" Shape Combo Living/Dining Rms W/Gleaming Hardwood Flrs, Crown Mldg, Gas F/P & French Drs. A Beautiful Kitchen W/SS Appl's, Pot Lights & Under Cabinet Lighting, Ceramic Flrs/B-Splsh & Large Pantry. A Good Size Breakfast Area W/Walk Out To Entertainers Size Deck W/Retractable Awning + BBQ Gas Hook Up. Family Rm W/Cathedral Ceiling & Gleaming Hrdwd Flrs. Huge Primary Bdrm W/Gleaming Hrdwd Flrs, Walk In Closet & 4Pc Ensuite (Sep Shwr/Tub). Good Size 2nd Bdrm W/Hrdwd Flrs. Bright Main 4Pc Bath. Convenient Main Floor Laundry W/BI Cabinets, Mirrored Closet + Garage Access. Massive Unfinished Basement W/Loads Of Storage, Cantina & Workshop Area. Updates/Upgrades Include; Paver Stone Driveway '23, Rear Deck '23, Deck Awning '22, Front Porch Resurfacing '22, Roof Shingles '18, Garage Doors '18, Windows '17, Strip Hardwood '16. Fantastic Resort Style Amenities Include; 24Hr Security At Gatehouse, 9 Hole Golf Course, Pickleball, Tennis & Lawn Bowling. Club House Offers Indoor Pool, Exercise Room, Saunas, Billiards, Shuffleboard, Lounge, Meeting Rooms, Hobby Rooms, An Auditorium and Banquet Facilities. (id:55499)
RE/MAX Realty Services Inc.
Ph03 - 2323 Confederation Parkway
Mississauga (Cooksville), Ontario
Amazing opportunity either for first time home buyers or an investor client to own one of the Largest Penthouse in the building. With 3+1 large Bedrooms this penthouse offers approximately 1370 sq.ft of living space. It comes with a Solarium/Den, a Modern style Kitchen with Breakfast Bar, Master Bedroom with His/her Walk-in Closet & a 2 piece Ensuite. Enjoy the pleasant South-West View with lots of Sunshine which will lift your mood. The amenities include indoor swimming pool, a gym, lower floor card activated laundry and party room. This unit is conveniently located near Schools, Shopping Plaza, Hospital, Transit system, Park and Recreational Centre. ***Offers Accepted Anytime*** Do NOT miss this opportunity. (id:55499)
RE/MAX Metropolis Realty
Main - 406 Roncesvalles Avenue
Toronto (High Park-Swansea), Ontario
Rare, Spacious Storefront Opportunity in the Heart of Roncesvalles! This standalone building offers 2,377 sqft of ground-floor retail space, plus an additional 740 sqft unfinished basement for storage. With an impressive 27 feet of frontage, its located just a few doors down from the historic Revue Cinema. The building has been extensively updated and is ready for your next business venture. The main floor boasts a bright, open retail area, beautifully renovated with exposed brick and modern light fixtures, adding charm and character. At the rear, you'll find a spacious, contemporary area featuring soaring ceilings and polished concrete floors perfect for an office or studio. This section of the space also comes with its own separate entrance, accessible via the side of the building and still accessible from Roncesvalles. With it's unique layout and multiple entrances, the space is highly versatile and could easily be subdivided to accommodate multiple complementary businesses under one roof. **EXTRAS** hydro separate metered and % of waster and gas based on type of business (id:55499)
Royal LePage Connect Realty
112 - 405 Dundas St Street W
Oakville (1008 - Go Glenorchy), Ontario
This stunning 2-bedroom, 2-bathroom turn-key unit with soaring ceilings and a private patio is ready to impress! The bright and modern space features custom kitchen cabinetry, quartz countertops, a sleek backsplash, built-in appliances, an undermount sink, upgraded bathroom tiles, and blinds. The unit includes one parking spot and two storage lockers for added convenience. Located in a vibrant neighborhood, its surrounded by amenities such as banks, restaurants, Fortinos, the 16 Mile Sports Complex, parks, a dog park, coffee shops, the hospital, public transit, and more, with easy access to Highways 403 and 401. The building enhances your lifestyle with exceptional amenities, including a gym, lounge, party room, yoga room, outdoor terrace with BBQ facilities, and 24-hour concierge and security. (id:55499)
Right At Home Realty
10 Red Oak Crescent
Oro-Medonte (Shanty Bay), Ontario
Rare offering and first time on the market. Welcome to Arbourwood Estates where this desirable custom home sits peacefully atop .94 acres backing on to a captivating forested area. This home has been proudly owned by one owner and has been meticulously maintained. New shingles (2017), Furnace, A/C and humidifier (2023), Water heater (Nov. '22), Water softener (2023), Sump pumps (March '25), Sewage pump (2019), 16kw Generator, Security system, Outdoor security lights, ICF foundation, Ground sprinkler system, Laundry tub in garage, Grocery door in pantry, 9' ceilings with crown mounding and lights in all closets. The generous primary bedroom boasts an oversize bay window, luxurious ensuite and walk in closet. The second bedroom overlooks the expansive front yard and gardens while the third bedroom enjoys views of the trees. The lower level has a 4th bedroom, fully equipped bathroom and a large family room to gather, play games or simply unwind. There is a large space for keeping all of your heir looms and special occasion decor stored away neat and tidy. This home's location is more than ideal. Take a short walk to Lake Simcoe and enjoy the dock/boat launch (end of Line 2, exclusive to Oro residents), or take a short 10 minute drive into Barrie. You will enjoy everything Simcoe County has to offer including ski resorts, spa getaways and numerous trails to see and explore. It doesn't get better than this! (id:55499)
Royal LePage First Contact Realty
416 - 40 Horseshoe Boulevard
Oro-Medonte (Horseshoe Valley), Ontario
Year Round Entertainment & Relaxation in the Heart of Horseshoe Valley Resort. This Cozy, Upgraded 1 Bed 1 Bath has the Perfect Blend of Modern Amenities & Natural Surroundings. Ideal for a Nature/Ski enthusiast who is seeking an affordable getaway for personal enjoyment with the potential to earn rental income with Horseshoe Valley's Rental Program. Featuring High End Finishes, Cozy Fireplace, Eat in Kitchen, Covered Walkout Balcony, In suite Laundry and Central Air. Can be available with existing furniture. Offering an abundance of amenities right at your doorstep, you can enjoy a variety of outdoor activities like Beach or Pool access, Skiing, Snowboarding, Mini-putt, Paddle boarding, Water trampolines and Bike/Hiking Trails. Whether you're looking for an investment opportunity or a personal retreat don't miss out on this incredible opportunity to own a piece of paradise in one of Ontario's most Desirable Outdoor Destinations! ***Extras: Also Features an onsite Pharmacy, Restaurant, Spa, Free Internet and a Fully Equipped Gym. (id:55499)
Harvey Kalles Real Estate Ltd.
12 Featherstone Avenue
Markham (Middlefield), Ontario
This property truly stands out as a remarkable opportunity! With its stunning fully detached design and the added benefit of backing onto a park, it offers both privacy and beautiful views. The freshly painted interiors and substantial investments in upgrades reflect a commitment to quality and comfort. The bright and spacious layout, featuring new smooth ceilings, enhances the overall modern aesthetic. The kitchen is a highlight, complete with stainless steel appliances, quartz countertops, and a stylish backsplash, making it a perfect space for any culinary enthusiast.Additionally, the hardwood floors throughout provide a classic touch, while the updated bathrooms and other significant improvements, such as the roof and garage door replacements, ensure that maintenance will be minimal for years to come. The finished basement with two bedrooms and a washroom presents versatile living options, whether for guests, home offices, or additional family space. With a large deck overlooking a spacious backyard, you have the ideal setting for outdoor entertaining or relaxation. Coupled with the convenience of being near top-rated Middlefield High School, various places of worship, restaurants, shops, banks, and grocery stores, this home is perfectly positioned for a dynamic lifestyle. (id:55499)
Century 21 The One Realty
307 - 9225 Jane Street N
Vaughan (Maple), Ontario
Welcome to unit 307, a gorgeous condo located in the gated community of the Bellaria Residences of Vaughan with 24/7 security and concierge services. This open concept 1 bed + Den, 1 bath unit features 2 parking spaces + locker, LED pot lights, laminate floors throughout and is freshly painted. Den with pocket doors and new built-in closet/cabinet can be converted to 2nd bedroom. The kitchen has custom built cabinets, a breakfast bar, stainless steel appliances, including new dishwasher/fridge/microwave, and granite counter tops. Spacious primary bedroom with large closet. Additional updates include contemporary light fixtures, new electrical outlets/switches, and faucets. Balcony with NE views of serene green space. Enjoy Bellarias 20-Acre grounds, including walking trails, ponds and well-maintained greenery. Close to Vaughan Mills Mall, GO Train, Subway and Transit, Highway, Cortellucci Vaughan Hospital, Canadas Wonderland and more. (id:55499)
Royal LePage Your Community Realty
24 The Pines Lane S
Brock, Ontario
Spectacular Hewn Log Home with 3+1 bedrooms and 4 bathrooms on 2.27 acres on coveted street! This serene, expertly landscaped property boasts a fully fenced lot surrounded by mature growth trees for the utmost privacy. Entertainers dream backyard oasis with in-ground saltwater pool, hot tub and multiples patios! Meticulously renovated with modern upgrades inside and out, no expense has been spared! Enjoy the spacious kitchen with quartz countertops and large reclaimed walnut island complimented by newer appliances, living room with soaring cathedral ceilings and stone wood burning fireplace, large office, dining room with beautiful backyard views and walkout to back deck, engineered hardwood throughout the main floor. The principal bedroom boasts a vaulted ceiling and ensuite with heated floors. Upstairs bedrooms have ample storage! Bright and cheery finished basement with walkout and gorgeous views of the backyard and pool, powder room, bedroom, and ample storage with luxury vinyl plank floor throughout. Exuding character with approx. 120 year old beams and brick feature wall. Spacious two car garage and large private laneway! Hardwired security cameras and industrial LED floodlights. Plenty of outdoor storage with two mennonite built sheds with steel roofs and a coverall. Backup generator that runs entire house. Some windows and doors replaced in 2024. Amazing property to live at and play on! Don't miss it! Upgrades include: Roof and Pool Heater (2017), Upstairs Laminate Floor (2018), Composite Deck (2019), Front Walkway (2020), Kitchen and Landscaping (2021), Engineered Hardwood on Main Floor, Fencing, Basement Luxury Vinyl Plank, Pool Liner, Hot Tub (2022), Master ensuite and upstairs bathroom, Pool Surround, Laundry Room, Stair treads restained, spindles replaced and banister replaced (2023), Water Filtration System, Main Floor Bathroom (2024). (id:55499)
Homelife/vision Realty Inc.
30 Thornlea Road
Markham (Thornhill), Ontario
A Breathtaking Custom Luxury Home That Redefines Elegance, Seamlessly Merging Classic Architecture With Contemporary Sophistication. Situated On A Quiet Cul-De-Sac, This Exceptional Residence Sits On A Sprawling 102x165 Ft Lot, Offering A Serene Backyard Retreat In One Of The City's Most Exclusive Neighborhoods, Thornhill. Encompassing Approximately 7,500 Sq. Ft. (w/ Lower Level), Every Aspect Of This Home Has Been Thoughtfully Designed With Unparalleled Craftsmanship And Architectural Excellence. The Grand Foyer Impresses With A Striking 16' Domed Ceiling And Marble Flooring Accented With Versace Marble Inlays, Exuding A Sense Of Timeless Luxury. A Refined Library Complements The Open-Concept Design, Where Soaring 11-Ft Ceilings And Expansive Windows Allow Natural Light To Fill The Space, Enhancing The Sense Of Grandeur And Warmth. The Great Room, Crafted With Impeccable Attention To Detail, Flows Seamlessly Into A Chefs Dream Kitchen, Equipped With Premium Appliances, Custom Cabinetry, A Spacious Walk-In Pantry, A Sunlit Breakfast Area, And A Walkout To An Expansive Terrace, Offering The Perfect Setting For Indoor-Outdoor Living. This Home Features Three Elegant Master Suites, Each Boasting A Spa-Like Ensuite And Walk-In Closet, While The Primary Suite Stands Out With A Lavish 6-Piece Ensuite, A Juliette Balcony, And Stunning Views Of The Private, Nature-Filled Backyard Sanctuary. Designed For Entertainment And Comfort, The Open-Concept Lower Level Features Heated Floors, A Walk-Up Entrance, A Large Recreation Room, A Sleek Wet Bar, A Dance Hall, And A Studio With A Kitchenette. Additionally, A Separate Nanny's Suite Or Potential Income Space Includes Its Own Kitchenette And Private Entrance, Adding Versatility And Convenience. A 3-Car Tandem Garage Provides Ample Parking And Storage, While The Professionally Landscaped Backyard, Designed To Resemble A Tranquil Natural Escape, Further Elevates This Estates Unmatched Prestige. A True Masterpiece In Luxury Living. (id:55499)
Property.ca Inc.
5 Culbert Road
Bradford West Gwillimbury (Bradford), Ontario
5 Culbert Rd in Bradford is a brand-new, never-lived-in 3-bedroom, 3-bathroom home offering modern elegance and comfort. The main floor boasts approximately 9 ft. ceilings, while the second floor features approximately 8 ft. ceilings, enhancing the sense of space. Finished oak stairs with stained railings and metal pickets add a touch of sophistication. A cozy gas fireplace with an 8 marble surround serves as the living areas focal point. The home is adorned with satin nickel hardware on all doors and approximately 3 engineered strip hardwood flooring throughout. The bright kitchen has stainless steel appliances, a double sink, quartz countertops, and a generously sized centre island. A convenient laundry room with a separate entrance leads to the basement. The upper level includes a spacious primary bedroom with double closets and a 4-piece ensuite with a soaking tub, plus two additional principal-sized bedrooms and a 4-piece bath. Located in a family-friendly neighbourhood, this home is just minutes from schools, parks, grocery stores, dining, shopping, the Bradford GO Train, and offers easy access to Highway 400! **EXTRAS** Listing contains virtually staged photos. (id:55499)
Sutton Group-Admiral Realty Inc.
2 Pelee Avenue
Vaughan (Kleinburg), Ontario
Stunning 4-Bedroom Detached Home in High-Demand Kleinburg! This luxurious corner-lot home boasts an exceptional floor plan with no wasted space, featuring four spacious bedrooms and three bathrooms. The open-concept kitchen is beautifully designed with sleek granite countertops, stainless steel appliances, a custom backsplash, an island, and a bright breakfast area. The large family room overlooks the backyard, while bay windows flood the space with natural light. Enjoy 9-ft ceilings on the main floor, a double-door entrance, a porch and a private backyard with fruit trees. Relax on the cozy extended deck, perfect for outdoor gatherings. The corner lot location ensures an abundance of natural light throughout the home. The second floor features a spacious laundry room and two 4-piece bathrooms. The unfinished basement offers endless potential for your future project. A professionally landscaped exterior enhances curb appeal, and the driveway accommodates two cars. Located just minutes from Hwy 427, Hwy 50, top-rated schools, shopping, and the brand-new Loblaws Plaza (coming soon), this beautiful home shows like new and is a must-see! (id:55499)
Bay Street Group Inc.

